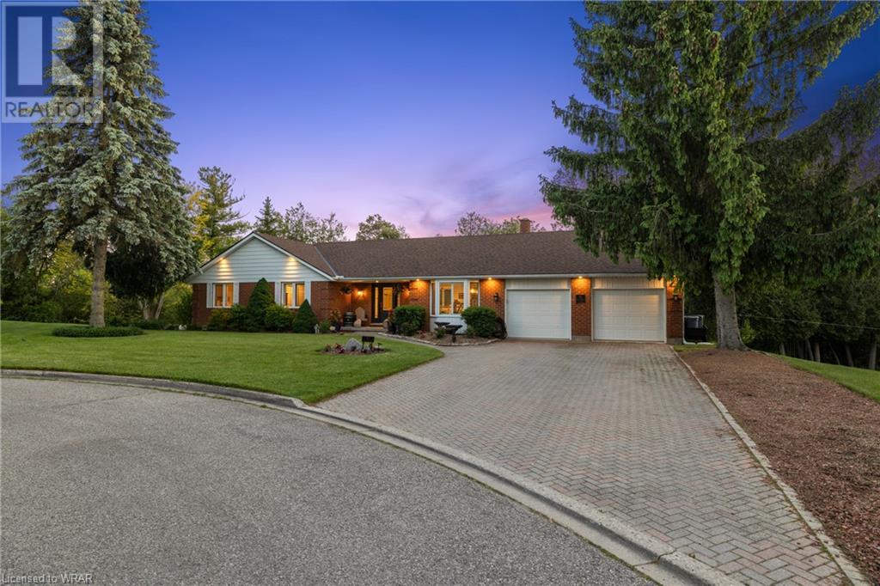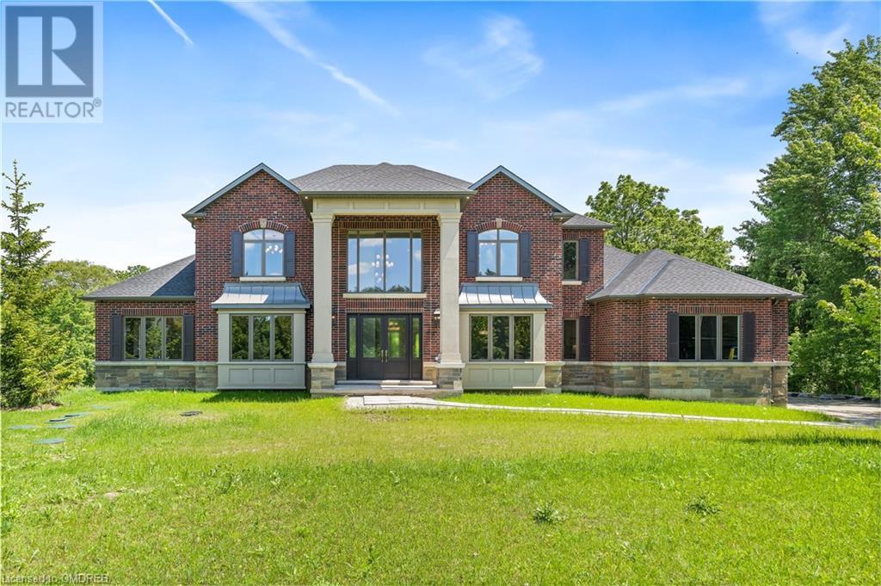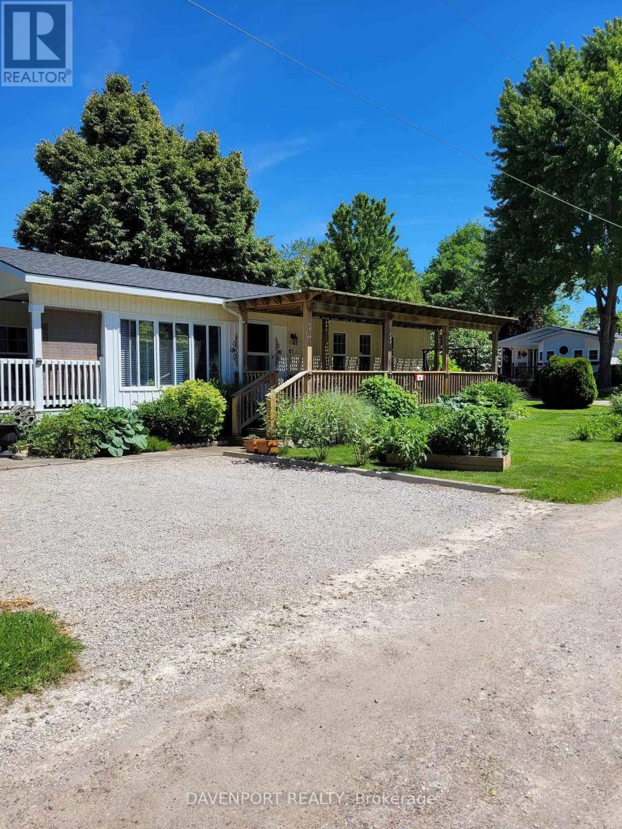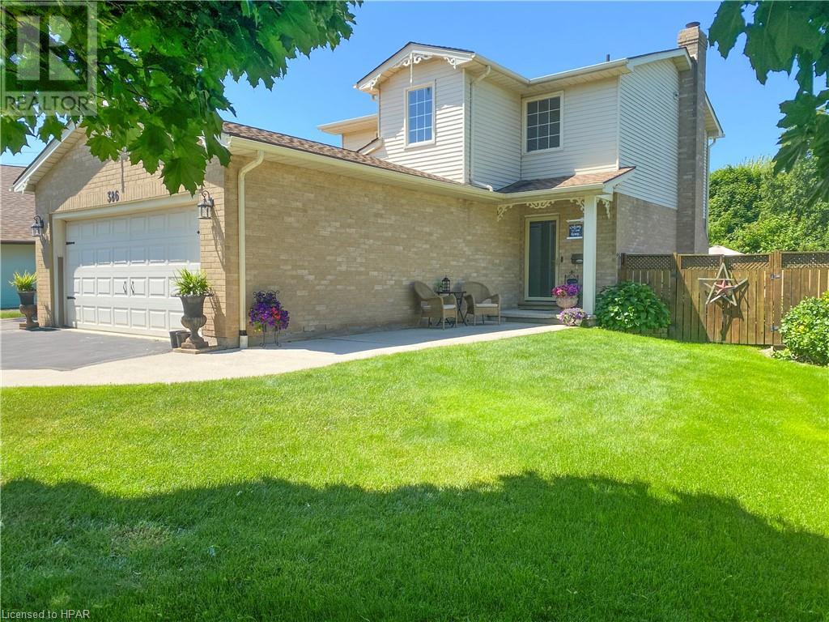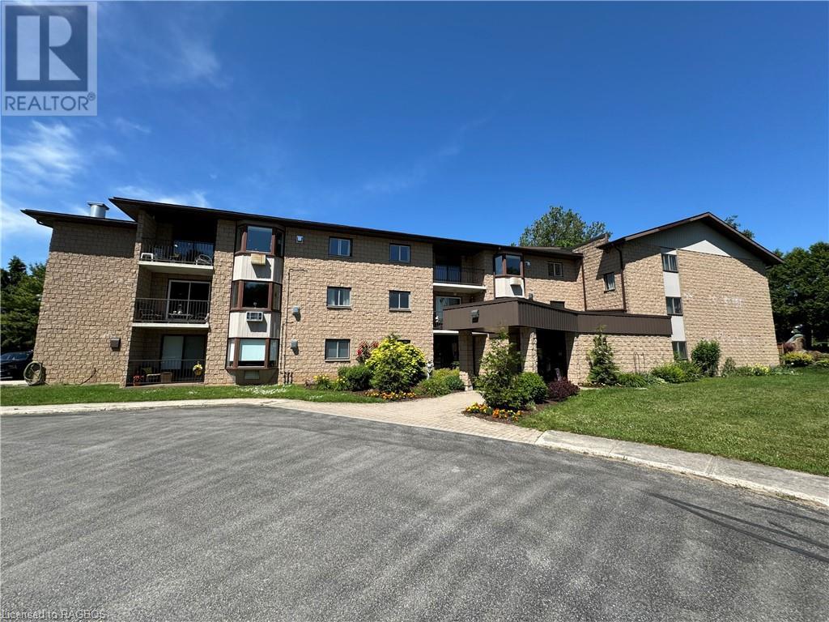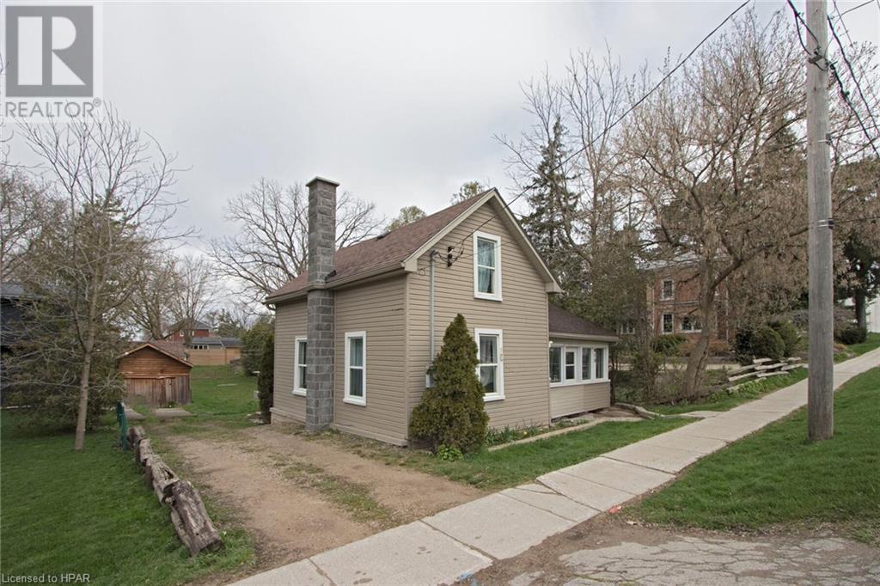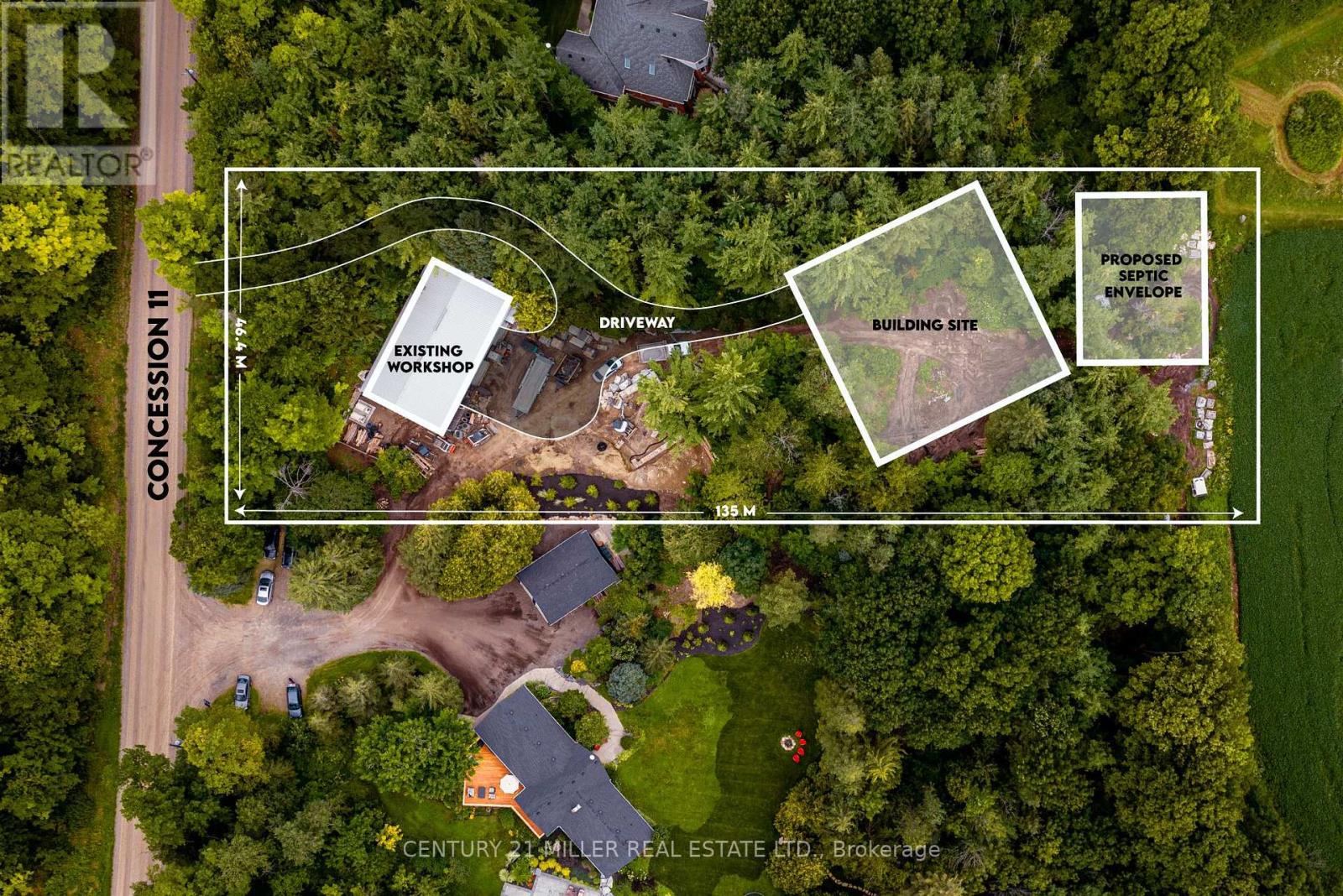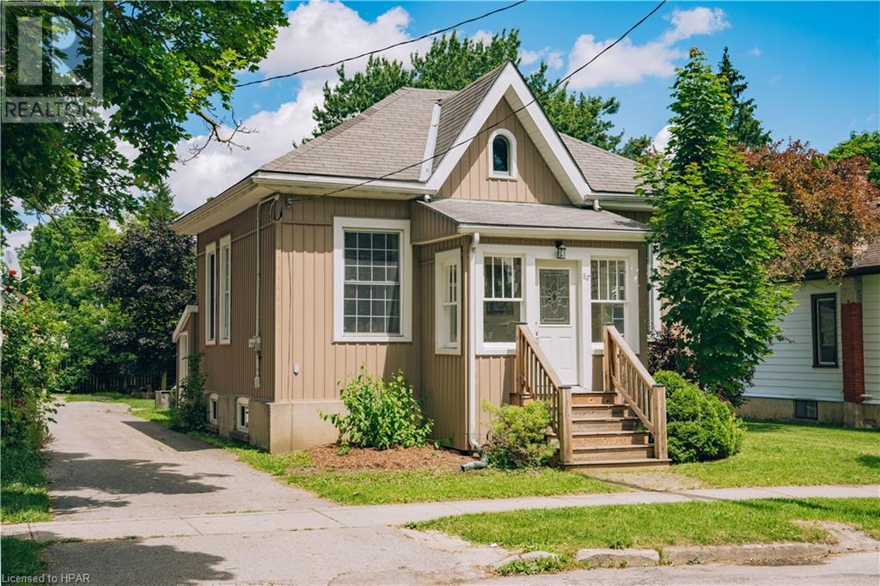Listings
7299 Fifth Line R.r. #1 Line
Belwood, Ontario
Welcome to 7299 Fifth Line Belwood, Just south of the 109 and just north of Belwood Lake. Bring your imagination to create your dream home with almost 5000 sqft of finished space on 10 acres with your own private pond and an island. The Sprawling Bungalow has so much to offer. Large family, multifamily, or you just want space! Main floor boasts 9' ceilings and a functional floor plan with amazing views. The basement features a walk-up separate entrance for the ability to have an in-law suite or guest accommodations. Outside is an opportunity to create the freedoms of space, gardens, your landscaping ideas, maybe a pool.... Book your showing and lets make this your dream come true! (id:51300)
RE/MAX Real Estate Centre Inc Brokerage
60 Shadybrook Court
Mannheim, Ontario
Introducing a meticulously renovated bungalow, perfectly positioned to embrace the beauty of nature with its idyllic backdrop of a tranquil creek and verdant greenspace. This charming home seamlessly blends indoor comfort with outdoor serenity, offering a peaceful retreat from the hustle and bustle of everyday life. Featuring sleek finishes and state-of-the-art amenities, this home offers a stylish living space perfect for today's lifestyle and includes a fully finished walk-out basement with in-law potential. Enjoy the seamless flow of open-concept living areas, modern kitchen, and elegantly renovated bathrooms, making this bungalow a true gem. Experience the soothing sounds of flowing water and the calming presence of lush greenery right in your backyard, creating the perfect backdrop for outdoor activities and entertainment. Situated on a private court, the home is just a short drive to HW8 and KW amenities. Enjoy tranquil country town living just minutes from the city. (id:51300)
The Agency
37169 Bishops Road
Ashfield-Colborne-Wawanosh, Ontario
CALLING ALL FISHERMAN AND OUTDOOR ENTHUSIASTS! MAITLAND RIVER FRONTAGE AT IT'S BEST. Private riverfront cottage with convenient steps to river plus adjacent lot. Combined total of 180ft of supreme river frontage. Property consists of chalet style cottage built in 1980 with two outbuildings (1989) and gazebo with hydro and riverfront deck to capture the captivating views of the Maitland river valley. Cottage is approximately 720 sq. ft with main level bedroom and spacious upper loft for additional accommodations with walk out upper deck. Open concept kitchen and living room with freestanding wood fireplace (also EBB & space heater). Main floor 3pc bathroom. Drilled well. Septic system. This is a pure enjoyment property, surrounded by nature's finest, for those that appreciate the outdoors. Scenic matured treed setting. Prime fishing location or take advantage of canoeing, kayaking or hiking along the Maitland trail. CALL TODAY! (id:51300)
K.j. Talbot Realty Inc Brokerage
101 Perryman Court
Erin, Ontario
In one of the most coveted pockets of Ballinafad, you will uncover the definition of a contemporary masterpiece offering an astounding living experience with 5+2 bedrooms and 9 bathrooms. Indulge in the epitome of a luxurious lifestyle in this magnificent estate property nestled among multi-million dollar homes. This extraordinary residence, constructed by the revered Homes Of Distinction, spans over 8,200 square feet and exemplifies superior craftsmanship, exquisite finishes and an uncompromising use of superior materials. Upon entering you will be instantly captivated by the grandeur and sophistication this home portrays. Superb gourmet kitchen is nothing short of spectacular and is complete with subzero fridge, 4 foot Wolf range, expansive centre island and a brilliant butlers pantry. Sliding barn door from pantry leads to formal dining room overlooking the magnificent setting. Majestic main floor primary bedroom boasts quadruple glass sliding doors that lead out to deck, gas fireplace sitting area, custom walk-in closet and breath-taking 5 piece ensuite bath. Chic laundry room, located on the main level for added convenience, showcases quartz, marble, heated floors and endless storage. Upper level introduces 4 grand bedrooms each presenting its own walk-in closet and glamourous 3 piece ensuite bath. The sprawling finished lower level is complete with recreation room featuring an astonishing bar with vast island with stunning art-like quartz countertops/backsplash. Two sizeable bedrooms, each offering their own private 3 piece ensuite bath and a substantial exercise area completes this level. Massive 5 vehicle garage, geothermal heating and cooling, gorgeous mahogany front doors and heated floors. This property evokes the feelings of timeless grandeur from the moment you enter! With its unparalleled ambiance and multitude of inviting spaces, this residence graciously invites you to call it home! (id:51300)
RE/MAX Real Estate Centre Inc.
1 Westfield Street
Brockton, Ontario
Modern bungalow in new Walkerton subdivision! 3 Bedrooms and 3 full bathrooms among the 1400 sq ft main level and fully finished basement. Master provides ensuite with tiled glass shower, as well as a walk-in closet with built in organizers. Open concept kitchen/dining/living space offers walkout from patio doors to a 10 x 12 pressure treated deck. Kitchen offers quartz countertops, island, and all appliances included. Complete main level living with your laundry just across the hall from your master bedroom. Aside from the bed and bath, the lower level offers a large ""L"" shaped rec room, mechanical room, and storage room, as well as a walk-up to the 1.5 car garage. Home comes with sodded yard, rear privacy fence, paved driveway, and 7 year Tarion Warranty! (id:51300)
Keller Williams Realty Centres
240 Fergus Street N
Wellington North, Ontario
Approximately 2,000 square feet of living space in this beautiful 2 storey, 3 bedroom, 2 bathroom home - A fantastic opportunity for first time home buyers! Located within walking distance to all the downtown amenities Mount Forest has to offer - Restaurants like Tipsy Fox, Boutique Shops, Grocery Stores, Elementary & High Schools, Parks... Welcome home to 240 Fergus Street North, Mount Forest. As you enter the home you will notice the high ceilings (over 9 feet) throughout the entire main floor. Open concept living / dining area with hardwood flooring and a gorgeous feature wall. Kitchen has a walk-out to side patio convenient for summer BBQ's not to mention the handy pantry area. Upper level features 3 good sized bedrooms with bonus room off the washroom which is currently being used as a make-up area however can be turned into an additional walk-in closet, office area, play area... the choice is yours! 4 piece bath offering plenty of cupboard space with the custom built-in cabinetry completes the upper level. Nice sized shaded backyard with detached garage for additional storage. Upgrades Include: Newer Furnace, New Drywall in Most Areas, Added Insulation, Wallpaper / Painting, Flooring in Kitchen and Main Floor Washroom Area, Carpet on Upper Level, Bathroom Upgrades Including Vanities & Custom Built-In Cabinetry, Light Fixtures, Pot Lighting and Front Porch Area. (id:51300)
Ipro Realty Ltd.
101 Perryman Court
Erin, Ontario
In one of the most coveted pockets of Ballinafad, you will uncover the definition of a contemporary masterpiece offering an astounding living experience with 5+2 bedrooms and 9 bathrooms. Indulge in the epitome of a luxurious lifestyle in this magnificent estate property nestled among multi-million dollar homes. This extraordinary residence, constructed by the revered Homes Of Distinction, spans over 8,200 square feet and exemplifies superior craftsmanship, exquisite finishes and an uncompromising use of superior materials. Upon entering you will be instantly captivated by the grandeur and sophistication this home portrays. Superb gourmet kitchen is complete with subzero fridge, 4 foot Wolf range, expansive centre island and a brilliant butler’s pantry. Sliding barn door from pantry leads to formal dining room overlooking the magnificent setting. Majestic main floor primary bedroom boasts quadruple glass sliding doors that lead out to deck, gas fireplace sitting area, custom walk-in closet and breath-taking 5 piece ensuite bath. Chic laundry room, located on the main level, showcases quartz, marble, heated floors and endless storage. Upper level introduces 4 grand bedrooms each presenting its own walk-in closet and glamourous 3 piece ensuite bath. The sprawling finished lower level is complete with recreation room featuring an astonishing bar with vast island with stunning art-like quartz countertops. Two sizeable bedrooms, each offering their own private 3 piece ensuite bath and a exercise area completes this level. Massive 5 vehicle garage, geothermal heating and cooling, gorgeous mahogany front doors and heated floors. This property evokes the feelings of timeless grandeur from the moment you enter! With its unparalleled ambiance and multitude of inviting spaces, this residence graciously invites you to call it home! (id:51300)
RE/MAX Real Estate Centre Inc
19 Sheldabren Street
North Middlesex, Ontario
To Be Built: This stunning 1,541 sq ft bungalow crafted by Robinson Carpentry, designed to offer both elegance and functionality. This thoughtfully designed 3-bedroom, 2-bathroom home features open-concept living, dining, and kitchen areas, creating a spacious and inviting environment perfect for family living and entertaining. The Isabelle model boasts high-quality finishes, including luxury vinyl flooring throughout and tile flooring in the ensuite. The kitchen is adorned with custom cabinets and quartz countertops, combining style with practicality. A primary bedroom with 4 pc ensuite & walk-in closet, providing a private sanctuary. Two additional bedrooms and a 4 pc bathroom complete the space. Additional features include 40-year shingles, a fully insulated garage with steel walls and ceiling, and convenient access from the garage to the mudroom. The 200 amp hydro service ensures dependable power for all your needs. Enjoy the comfort and charm of a covered porch, ideal for relaxing and enjoying the outdoors. This home is perfect for first time home buyers looking to break into the housing market or for those ready to downsize. Make this beautiful bungalow your new home and enjoy the superb craftsmanship of Robinson Carpentry. (id:51300)
Century 21 First Canadian Corp.
61 - 77307 Bluewater Highway
Central Huron, Ontario
Beautiful 61 Water's Edge is ready for its new owner. Located at Northwood Beach Resort, a 55+ LAKEFRONT, year-round community, just a few minutes north of Bayfield. The resort offers breathtaking lake views, a pool, playground, and recreation centre. The home features two bedrooms, one bath, a living room with gas fireplace, and a sitting den adjacent to the open-concept kitchen/dining room. Lovely perennial gardens welcome you. The home also offers a covered front porch, double-wide driveway, and storage shed as well as a separate deck off of the primary bedroom. Some upgrades to the home include furnace (2020), roof (2020), luxury vinyl flooring (2021), granite sink (2023), some kitchen renovations (2023). Bluewater Golf Course is nearby and the resort is about 15 minutes to Goderich where all amenities are available including a hospital and lots of shopping options. Interior photos to follow after some painting is completed and a new kitchen sink is installed. (id:51300)
Davenport Realty
14008 Thirteen Mile Road
Middlesex Centre, Ontario
Embrace tranqulity while enjoying city convenience 3with htis gorgeous country home in Denfield. Beautifully landscaped with mature trees, this 1.99-acre property offers a private oasis while only being a short drive down the road from London, Ilderton, and Lucan. Be prepared to be wowed by the circular roundabout driveway and abundant parking when you arrive. The oversized garage, formerly a horse stable, provides ample storage and rustic charm. Inside, you'll find a homey layout with amazing stained glass window fixtures complementing the warm ambiance. The sunroom's natural light and adjacent balcony create an inviting space to unwind. Recently updated with a 200-amp electrical box, copper wiring and a backup generator, modern efficiency meets country living. Imagine hosting gatherings on the sprawling grounds or simply savouring some peace and quiet on the back deck. Don't miss out on this rare find! **** EXTRAS **** Easy to show. (id:51300)
Century 21 First Canadian Steve Kleiman Inc.
300 Mccord Street
Arthur, Ontario
Absolutely stunning brick bungalow situated on an amazing 60'x207' cul-de-sac lot within the Historic Village of Arthur. This home boasts over 2500 sq.ft. of immaculate living space with premium upgrades throughout. The appealing main floor layout with 9' ceilings and a cozy gas fireplace in the living room is ideal for any family, while the finished lower level with high ceilings offers a beautiful rec room, fitness room, 3 piece washroom plus an additional bedroom. As you walkout from the kitchen area to a large rear deck with gazebo, you overlook a tremendous back yard space that is truly a rare find these days. The fiberglass shingled roof with a 50 year transferable warranty and a recent heat pump are just two of many recent perks. This quality one owner home is a must see, so come and appreciate all the benefits that small town living has to offer, while still being within commuting distance to many major centres. (id:51300)
Royal LePage Rcr Realty Brokerage
386 South Street
Goderich, Ontario
Welcome to this spacious two-story gem nestled in a serene neighborhood near beautiful lake Huron. With its thoughtful design, convenient features, and inviting ambiance, this home offers the perfect blend of comfort and style. The property boasts 3 bedrooms, 2 baths, and an attached 2-car garage—ideal for a family or those seeking a cozy space. Inside, you’ll find spacious living areas with an open-concept kitchen and dining room leading into a sunken living room on the main floor with cozy wood burning fire place, providing ample room for relaxation and entertaining. The spacious kitchen is well-appointed with modern appliances and plenty of storage, making meal preparation a breeze. Step outside to your private oasis—a sparkling inground pool surrounded by lush landscaping. Whether you’re lounging by the pool or hosting a barbecue, this backyard is perfect for relaxation and entertainment. The location is unbeatable! Close to schools, shopping centers, and other amenities, daily life is convenient and enjoyable. Sought after neighborhood within walking distance to amenities and beach access. Drywalled 2 car Garage with entry to the home with convenient mud room and laundry. Finished lower level consists of family room, gas fire place, games room, bar room, utility, workshop, 2 piece bathroom and plenty of storage. Don’t miss out on this fantastic opportunity to own a slice of paradise. Schedule a showing today and make this retreat your own! (id:51300)
K.j. Talbot Realty Inc Brokerage
505 Durham Street W
Walkerton, Ontario
Now is your opportunity to own a one of a kind luxury hilltop estate property. Newly built in 2023. Situated on over half an acre of property on a dead end street. Expansive views of the town & county horizon. Modern Scandinavian style bungalow w walkout basement. The home has been well thought out from architecture, construction & design. ICF construction benefits include: energy efficient, sound proofing, durable & reliant. Natural light fills the home through oversized windows, extra large patio doors & transom windows in 14’ sloped ceiling. Exterior offers a maintenance free design w premium longboard metal siding (wood look), gray acrylic siding, stone & lifetime metal roof. Step into the grand foyer & prepare to be captivated by the awe-inspiring panoramic view. The exquisite entryway offers a wow factor like no other. Showcasing the functional & minimalist design w premium vinyl plank flooring, modern drywall window frames. Custom floating metal staircase w maple treads. The kitchen is a chef/entertainers dream that has been meticulously crafted. Displaying a 13’ quartz & locally sourced maple waterfall island. Built-in H/E appliances including an induction stove with pop up downdraft. Spacious primary bedroom is a perfect sanctuary for rest & relaxation. Neutral tones & materials create a sense of tranquillity. En-suite with walk-in tilted shower & free standing deep soaker tub. This is a state-of-the-art smart home is seamlessly controlled by Google Home. Experience the ease & comfort where technology works seamlessly to enhance your daily routine. Including smart lighting, doorbell, garage door opener & locks. Along with EV 220 charger in garage & hot tub hookup for lower level. NG in-floor heating, NG forced air, AC, tankless hot water tank. There is endless amounts of value & luxury provided within the one of a kind property. You couldn’t built new today for the price offered on the market. (id:51300)
Royal LePage Exchange Realty Co.(P.e.)
Royal LePage Exchange Realty Co. Brokerage (Kin)
85769 Beecroft Line
North Huron, Ontario
This fantastic country property is a dream for nature lovers and gardening enthusiasts. With 6.6 acres of land, there is ample space to indulge in outdoor activities and create beautiful gardens. The house boasts 5 bedrooms, offering plenty of room for a large family or guests. The spacious family room provides a comfortable gathering space for relaxation and entertainment. Additionally, there is a detached workshop or 3 car garage, perfect for DIY projects or storing vehicles and equipment. As you enter the home, you'll be greeted by a huge main entrance adorned with a gorgeous staircase, exuding elegance and grandeur. The basement features a recreational and games room, providing extra space for leisure activities. For sports enthusiasts, there is a basketball court located in the backyard, allowing for hours of fun and exercise. The property also includes a pond, ideal for swimming and enjoying the tranquility of the surroundings. An in-ground pool adds a touch of luxury and provides a refreshing spot to cool down during the summer months. The long paved driveway leads up to the majestic home, creating a striking first impression for visitors. Don't miss out on this incredible opportunity to own a country property that offers both beauty and functionality. (id:51300)
RE/MAX Land Exchange Ltd Brokerage (Wingham)
1 Westfield Street
Walkerton, Ontario
Modern bungalow in new Walkerton subdivision! 3 Bedrooms and 3 full bathrooms among the 1400 sq ft main level and fully finished basement. Master provides ensuite with tiled glass shower, as well as a walk-in closet with built in organizers. Open concept kitchen/dining/living space offers walkout from patio doors to a 10 x 12 pressure treated deck. Kitchen offers quartz countertops, island, and all appliances included. Complete main level living with your laundry just across the hall from your master bedroom. Aside from the bed and bath, the lower level offers a large L shaped rec room, mechanical room, and storage room, as well as a walk-up to the garage. Home comes with sodded yard, rear privacy fence, paved driveway, and 7 year Tarion Warranty! (id:51300)
Keller Williams Realty Centres
125 Hinks Street Unit# 303
Walkerton, Ontario
This 1-bedroom condo has been updated with new flooring, trim, and doors. It faces east, offering great natural light. Includes a 4-piece bathroom, in-suite laundry, storage room, and access to a large common room and elevator in the building. Call your realtor today to arrange a showing. (id:51300)
Wilfred Mcintee & Co Ltd Brokerage (Walkerton)
112 Shady Hill Road
West Grey, Ontario
Newly built in 2022, this 3 bedroom, 3 bathroom Candue quality construction bungalow townhouse has 2450sqft of finished space. The spacious open concept main floor opens to the kitchen, dining area, and great room with glass doors leading to the large deck and fully fenced private yard. The main floor master bedroom includes 2 walk-in closets and a 3pc ensuite. The second bedroom (or a convenient home office space) adjoins the main floor 3pc bathroom, and the mudroom area also leads to the attached 1 car garage. The lower level basement offers 1125sqft of finished space with a large 33'x13' family room, a 15'x10' bedroom, 3pc bathroom, laundry room, plus a storage room and the utility room. (id:51300)
Wilfred Mcintee & Co Ltd Brokerage (Dur)
50 Main Street S
Milverton, Ontario
Welcome to 50 Main St S. Milverton! Discover the perfect blend of character and convenience in this charming 2-bedroom, 1-bathroom, 1.5-storey home. The main floor features a comfortable living room, perfect for relaxing evenings with a well-appointed kitchen that boasts plenty of cabinet space. The highlight of this property is undoubtedly the spacious outdoor area. Situated on an extra large lot, you'll have plenty of room to stretch out, enjoy outdoor activities, garden or simply enjoy the fresh air. Two, 2 storey sheds with their own electricity provide versatile storage options or an adorable playhouse while the detached garage offers parking convenience or extra storage for your toys. Welcome home to a world of possibilities. (id:51300)
Sutton Group - First Choice Realty Ltd. (Stfd) Brokerage
31 Dass Drive W
Centre Wellington, Ontario
Stunning New TRIBUTE Communities ""Storybrook"" home in charming small town Fergus! This gorgeous 4 Bed 2.5 Bath house is an incredible opportunity for First-Time Home Buyers or Small Families. Bright, Open and Contemporary with welcoming Foyer, the main level offers luxury vinyl throughout. Front room is multi-functional - can be Formal Dining Room, Living Room or Home Office. Kitchen is sleek & modern with high-end top model Stainless Steel appliances and Quartz counters w/ Peninsula Island, Eat-in Dining with Walkout to Backyard! Connected to Family Room with cozy Gas Fireplace, perfect for entertaining. Upstairs boasts spacious Primary with Walk-in Closet & 4-PC Ensuite. 3 additional Bedrooms are large with options for office desks & play areas. Basement has 3-PC bathroom roughed in and lots of room to grow! Versatile and Chic - this home offers everything you need and is an escape from the big city. Only an hour outside of the GTA, this quaint town on the Grand River is situated in the serene countryside of Wellington County. Established in 1833, the historic downtown features Shops & Dining - as well as the renowned annual Scottish Festival & Highland Games! Just northwest of Guelph, Fergus is perfectly positioned to be close to natural attractions like the Elora Gorge & Belwood Lake Conservation areas. Commuting made easy via Hwy 6 to major highways 403, 401 & QEW, connecting to Hamilton, Burlington, Oakville and beyond. *NOTE: Some photos are Virtually Staged.* **** EXTRAS **** Be the author of your life - your next chapter is ready to be written in this home! (id:51300)
Keller Williams Real Estate Associates
4541a Concession 11 Road
Puslinch, Ontario
Amidst rolling hills and lush greenery lies a rare opportunity to build your forever home amidst over 1.5 acres of mature trees and a winding driveway, granting the peace and privacy you desire. Unlike most vacant lots, this property boasts dense foliage for ultimate seclusion while already equipped with electricity and a completed driveway, a rare find that saves on additional expenses. With a 2,200-square-foot heated workshop included, this property offers endless possibilities for both living and working, ensuring a seamless blend of rural charm and urban amenities. *PLEASE DO NOT walk the lot without a scheduled appointment and under the supervision of a real estate agent.* (id:51300)
Century 21 Miller Real Estate Ltd.
530 St David Street S
Centre Wellington, Ontario
Welcome to 530 St. David Street, Fergus! Located on this 75 x 137 ft. Mature lot rests, a 2+1 Bedroom, 2 Bathroom brick bungalow with a finished basement and walk-up to a fully fenced yard. A beautiful updated kitchen with cork flooring, island, large kitchen window O/L Victoria park, plenty of cupboard space & walkout to a back deck. The primary bedroom with hardwood flooring, has a large closet and walkout to its own private deck and hot tub for morning coffee or weekend relaxation. Second main floor bedroom has ample space and B/I closet. There is a separate living and dining room with hardwood floors, lots of natural light from the oversized windows and plenty of space to entertain. Outside you will find manicured gardens, tranquil pond, mature trees and an abundance of privacy. The driveway has been freshly paved within the last few years and provides Parking space for 4 cars, in addition to the garage space. Located minutes from schools, parks, shopping, trails and the downtown core. **** EXTRAS **** Separate Entrance to the Basement with Finished Recreation Room, Bedroom and Office; Fully Fenced Yard (id:51300)
RE/MAX Connex Realty Inc.
67 Perth Street
Stratford, Ontario
It's all about the 31'6 x 15'6 amazing 2 car garagei f you like cars and tinkering. The big lot is a bonus for outdoor living in this well maintained and cared for home. The location is ideal if you like to walk to the grocery store, downtown, schools, the arena, ball park and even a golf course nearby. Extensive list of updates roof 2021, Spray foam insulation, newer concrete drive, beautiful kitchen, redone living and livingroom. The mudroom adds to the space for storage. (id:51300)
Sutton Group - First Choice Realty Ltd. (Stfd) Brokerage
25 Mercer Street
Stratford, Ontario
Discover this charming 3-bedroom, 2-bathroom home nestled in one of Stratford's most sought-after neighborhoods. Located on a quiet, tree-lined street that's walking distance to theatres, restaurants and Stratford's vibrant downtown core. Inside you'll find an open concept living / dining area with sliding doors out to a 2-tiered deck and large, fully fenced backyard that's perfect for entertaining. The 2nd floor boasts a newly renovated 4-piece bathroom, primary bedroom overlooking the backyard and 2 additional bedrooms. The partially finished basement has additional living space for an extra bedroom or family room and 3-piece bathroom. Ample parking on the private driveway leads to a small detached garage that has electricity and is ideal for additional storage. Come see this delightful, character-filled home before it's gone. (id:51300)
Sutton Group - First Choice Realty Ltd. (Stfd) Brokerage
87 Mowat Street
Stratford, Ontario
Don't miss this cozy, Ontario cottage style home in a great neighbourhood. Nearly 10' ceilings throughout, three well sized bedrooms, one bath, original oak / pine floors, plenty of light. Easy access to a back deck from the spacious kitchen and private back yard with fire pit and shed. 100 amp service, water heater owned. Interior/exterior paint (2024). Book your showing today! (id:51300)
Royal LePage Hiller Realty Brokerage


