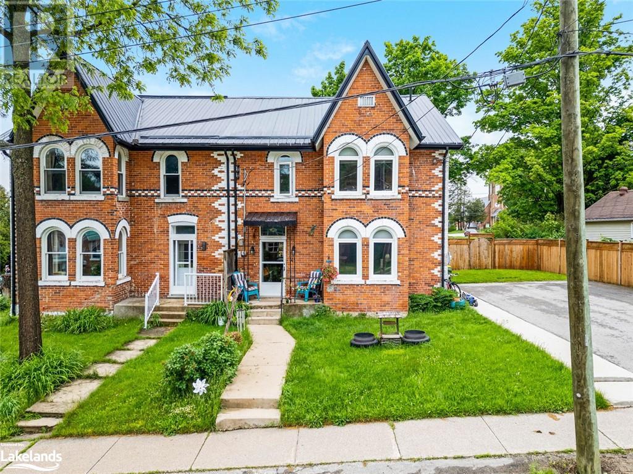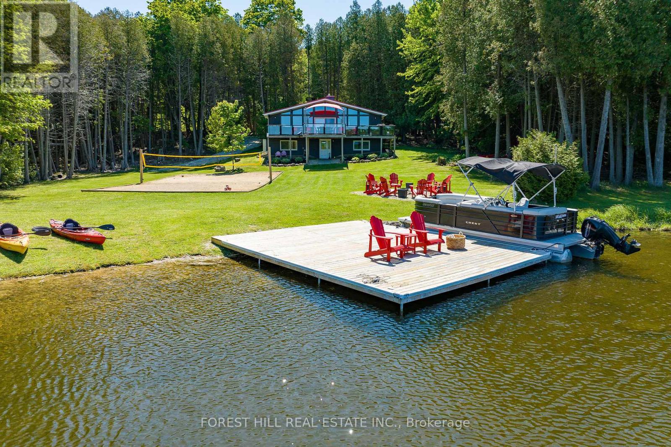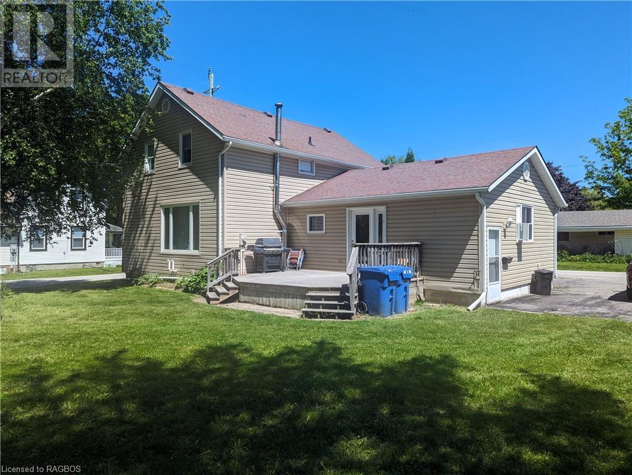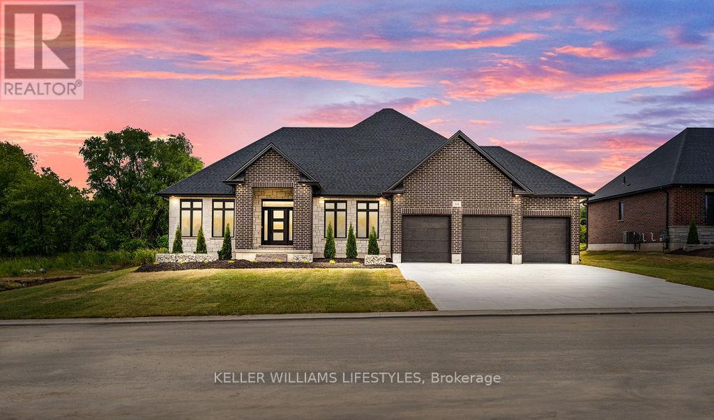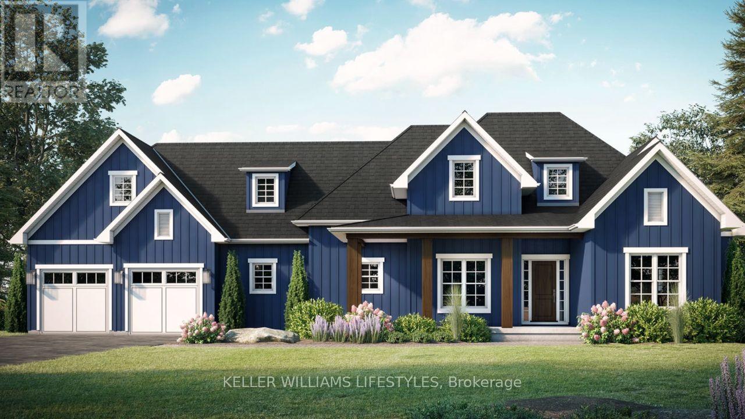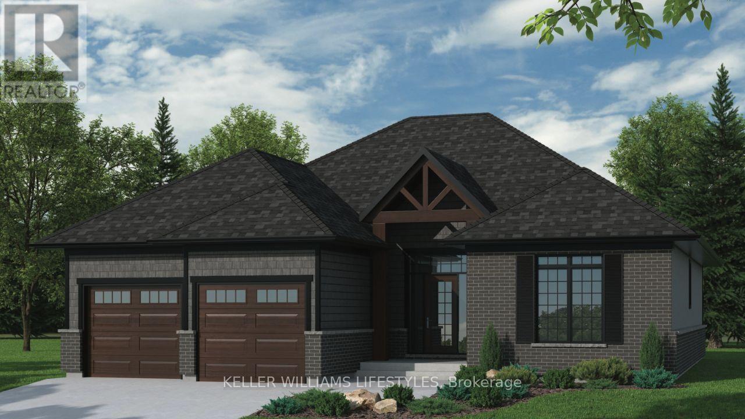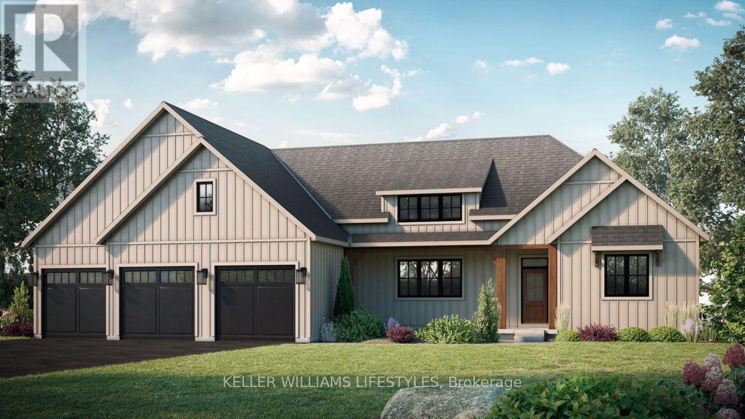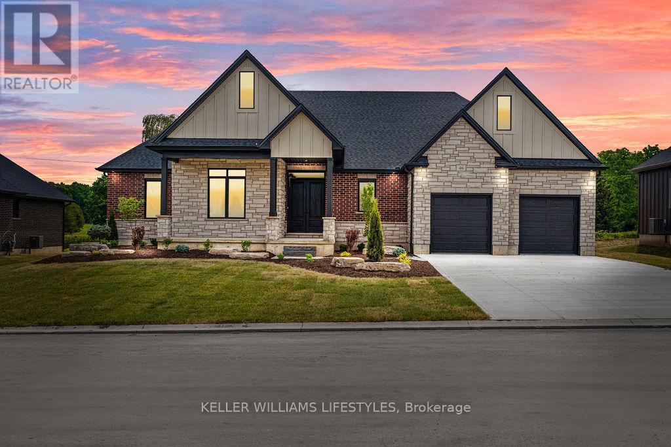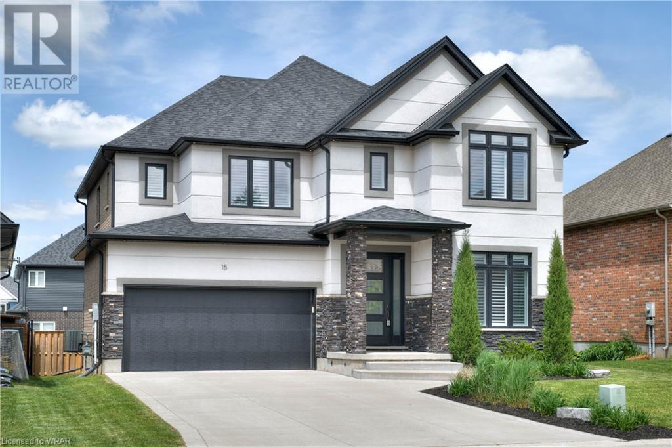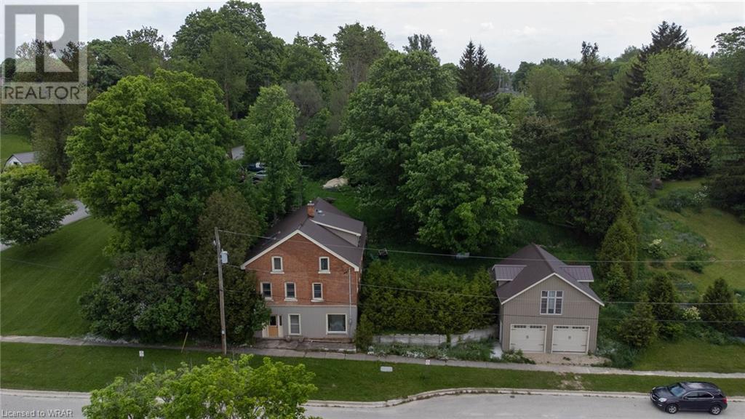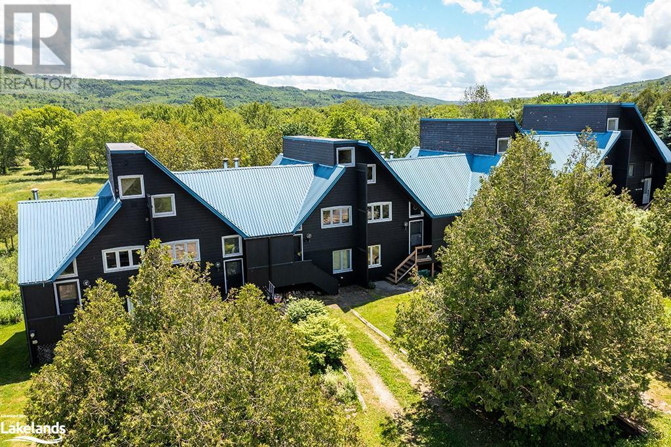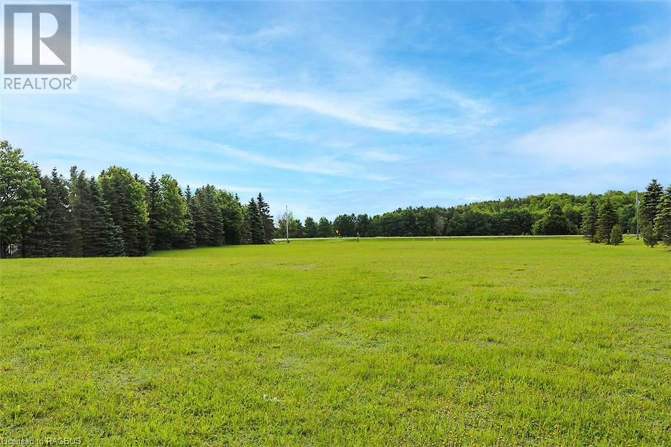Listings
41 Eliza Street
Markdale, Ontario
Looking for a great Investment opportunity? Look no further, this is the one! Cherish the charming small town vibe in this rare and idyllic property just steps from Historic Downtown Markdale. This recently renovated townhome consists of two large individual apartments generating an expected combined income of approximately $3700 per month with tenants paying for Gas and Hydro. Both apartments have individual separate entrances and both units include washers and dryers. The larger of the two apartments has 3 bedrooms on the upper level with a great kitchen and large living area on the main floor. The main floor also provides each apartment with its own direct access to their own private fenced backyard from the main level. The second apartment is a vacant two bedroom unit with both bedrooms and laundry on the upper level and large kitchen and family room on the main floor. Parking for tenants and guests is a complete breeze with a newly paved driveway with room for 6 vehicles. Recent additions to this income property include a new lifetime metal roof, lots of interior improvements including drywall, paint, mechanicals and fixtures. The property boasts two newer high efficiency furnaces and two new owned hot water tanks allowing for ample tenant needs while making utility consumption calculations simple to understand and bill accordingly. Located within walking distance, residents enjoy easy access to the grocery store, LCBO, Tim Hortons, and local churches and shops. The rental market continues to be very strong in Markdale and this great income property wont last long. Book a showing today! (id:51300)
RE/MAX Four Seasons Realty Limited
230 Wiles Lane
Grey Highlands, Ontario
Welcome to 230 Wiles Lane, a rare opportunity to own one of the premier lakefront properties, featuring over 210 feet of pristine shoreline and offering unparalleled panoramic views that extend for miles. This meticulously maintained 4-bedroom walkout cottage is set on a spacious 0.8-acre level lot, perfectly blending comfort with the serene natural beauty of its surroundings. Upon arrival, you will be immediately captivated by the unobstructed vistas that greet you, ensuring every moment is accompanied by breathtaking scenery. The expansive, level lot provides ample space for outdoor activities, from family gatherings to leisurely relaxation, all while enjoying the tranquil ambiance of the lakefront setting. This cottage exemplifies true pride of ownership, having been thoughtfully upgraded to meet modern standards while preserving its charming character. Recent enhancements include a new fireplace, and a state-of-the-art heat pump system with individually controlled units for personalized comfort. The exterior has been refreshed with new siding, windows, and a durable metal roof, all designed to enhance both aesthetics and functionality. The home is fully connected with almost everything controlled from your phone. One of the highlights of this property is the spacious main deck, featuring a custom sail system that provides shade and adds a touch of elegance. Here, you can dine alfresco as you marvel at the sweeping lake views, watch the local wildlife, or simply unwind in the peaceful surroundings. The covered boat lift and private dock make it easy to explore the lake, offering endless opportunities for fishing, boating, and water sports. Located in a quiet and secluded part of the lake, 230 Wiles Lane ensures maximum privacy while still being easily accessible. For those looking to expand, the adjacent lot is available with a first right of refusal, potentially increasing the property size to 1.28 acres and offering future expansion opportunities. **** EXTRAS **** Carbon Monoxide Detector, Dishwasher, Dryer, Freezer, Furniture, Microwave, Refrigerator, Smoke Detector, Stove, Washer, Window Coverings, Other, Negotiable (id:51300)
Forest Hill Real Estate Inc.
26 Wickham Street
Tiverton, Ontario
This home is located on the corner of Wickham & Webster in the heart of Tiverton, just a short drive to Bruce Power, 10 min to Kincardine and 15 to Port Elgin. The house features 1.5 stories consisting of 5 bedrooms, 1.5 bathrooms. Brand new Furnace, A/C and ductwork in 2021. Main level offers a large oak kitchen, dining room, laundry, spacious living room and bedroom or office. Upper level consists of 4 bedrooms and 1 bathroom. The unfinished basement offers plenty of head room ideal for storage or space to finish. The exterior features driveways located off of both streets along with a private deck off the back and plenty of green space. This property is ideal for a single family home, or investment property. Don't wait to book your showing today. All furnishings are negotiable. (id:51300)
Royal LePage Exchange Realty Co. Brokerage (Kin)
52 East Glen Drive
Lambton Shores, Ontario
The 'Marquis' model by Banman Developments is a luxurious home with 2,378 sq ft on the main floor, featuring 3 bedrooms, an office, 2.5 bathrooms, & a triple car garage. The house is built with high quality finishes, including custom cabinetry, quartz countertops, & engineered hardwood & tile flooring. A linear gas fireplace adds warmth & ambiance to the living space. The master suite is a luxurious retreat with a large walk-in closet, ensuite, & direct access to the covered porch. The property is situated on a prime lot in the subdivision, backing onto Arkona Fairways Golf Course. This home is ready for quick possession or have the opportunity to pick a lot of your preference & build this model, or one of many other plans, to create your dream home, or bring your own builder. Price includes HST. Property tax & assessment not set. Hot water tank is a rental. Book your showing today! (id:51300)
Keller Williams Lifestyles Realty
50 East Glen Drive
Lambton Shores, Ontario
The 'Laurent' model by Banman Developments is a luxurious home with 1,923 sq ft on the main floor, featuring 3 bedrooms, an office, 2.5 bathrooms, & a triple car garage. The house is built with high quality finishes, including custom cabinetry, quartz countertops, & engineered hardwood & tile flooring. A linear gas fireplace adds warmth & ambiance to the living space. The master suite is a luxurious retreat with a large walk-in closet, ensuite, & direct access to the covered porch. The property is situated on a prime lot in the subdivision, backing onto Arkona Fairways Golf Course. This home is ready for quick possession or have the opportunity to pick a lot of your preference & build this model, or one of many other plans, to create your dream home, or bring your own builder. Price includes HST. Property tax & assessment not set. Hot water tank is a rental. Book your showing today! (id:51300)
Keller Williams Lifestyles Realty
28 Alexander Gate
Lambton Shores, Ontario
Crossfield Estates is an exclusive, residential community in Arkona, offering large estate lots for a relaxed lifestyle. With convenient access to amenities such as local farmers markets, hiking trails & the nearby Arkona Fairway Golf Club, Crossfield Estates caters to every need & desire. Choose from golf course lots, extra deep lots, or cul-de-sac lots, each offering a unique setting for your dream home. Banman Developments offers a range of desirable floor plans, or you can purchase a lot outright & work with your preferred builder to create a personalized home. Crossfield Estates is only a 30 min. drive from London & Sarnia, & the charming town of Forest is just 10 min. away. The sandy beaches of Lake Huron are a short 15 min. drive. Book your private tour today! Other lots are available. Price includes HST. Property tax & assessment not set. (id:51300)
Keller Williams Lifestyles Realty
25 Alexander Gate
Lambton Shores, Ontario
Crossfield Estates is an exclusive, residential community in Arkona, offering large estate lots for a relaxed lifestyle. With convenient access to amenities such as local farmers markets, hiking trails & the nearby Arkona Fairway Golf Club, Crossfield Estates caters to every need & desire. Choose from golf course lots, extra-deep lots, or cul-de-sac lots, each offering a unique setting for your dream home. Banman Developments offers a range of desirable floor plans, or you can purchase a lot outright & work with your preferred builder to create a personalized home. Crossfield Estates is only a 30 min. drive from London & Sarnia, & the charming town of Forest is just 10 min. away. The sandy beaches of Lake Huron are a short 15 min. drive. Book your private tour today! Other lots are available. Price includes HST. Property tax & assessment not set. Hot water tank is a rental. (id:51300)
Keller Williams Lifestyles Realty
54 East Glen Drive
Lambton Shores, Ontario
The 'Rivera' model by Banman Developments is a luxurious home featuring 2,462 sq ft on the main floor. It offers a spacious layout with 4 bedrooms & 2.5 bathrooms. The house is built with high-quality finishes, including custom cabinetry, quartz countertops, & engineered hardwood & tile flooring. A gas fireplace adds warmth & ambiance to the living space. The master suite is a luxurious retreat with a large walk-in closet, ensuite, & direct access to the covered porch. The property is situated on a prime lot in the subdivision, backing on Arkona Fairways Golf Course. This home is ready for quick possession or have the opportunity to pick a lot of your preference & build one of many other plans to create your dream home or bring your own builder. Price includes HST. Property tax & assessment not set. Hot water tank is a rental. Book your showing today! (id:51300)
Keller Williams Lifestyles Realty
15 Ferris Drive
Wellesley, Ontario
Enjoy the tranquility of small-town living just 20 minutes from the dynamism and modernity of KW! Welcome to Wellesley and the executive home at 15 Ferris Drive, showcasing high-end finishes that are sure to impress. The exterior features a combination of stone, stucco, and brick, with pot lights creating a glamorous nighttime presence. Step inside to find opulence throughout the main floor, with engineered hardwood flooring and nine-foot ceilings bathed in natural light. The kitchen boasts an oversized breakfast bar island, granite countertops, ample cupboard space, and stainless-steel appliances, including a gas range! The open design flows into the large formal dining area, complete with a wet bar, and into the bright living room, which features an attractive feature wall and an electric fireplace. Additional main level highlights include a covered side deck, a fully fenced yard, a spacious and impressive mud and laundry area, California shutters, and a bonus den or office at the front of the home. Upstairs, the handsome oak and stainless-steel picket staircase leads to four large bedrooms, each with its own walk-in closet (check out the primary closet!). Three full baths include a Jack-and-Jill, a secondary ensuite, and a luxurious primary bath retreat! Completing this spectacular home is the unfinished basement, with nine-foot ceilings offering ample space for your creative ideas. This property is just a short walk away from stunning panoramic country views. Nestled in a wonderful, family-friendly community, you'll have access to a variety of amenities such as Schmidtsville Restaurant, Pym’s Grocery Store, Grammy’s Coffee and Gift Shop, the renowned Wellesley Public School, a library, daycare, parks, and the new Community Recreation Centre. Wellesley is a place where it’s common to see families gathering in the streets to visit with neighbors. It’s an ideal location to raise a family or enjoy a peaceful retirement. (id:51300)
Chestnut Park Realty Southwestern Ontario Ltd.
3095 Old Mill Street Street
Fordwich, Ontario
This unique home in the picturesque village of Fordwich offers 3 bedrooms, 3 baths, a basement walkout to the street and a large 2 storey detached 24 x 24 garage built in 2016 on a large .58 acre lot. The lot has a variety of fruit trees and bushes with a variety of wild flowers and perennials with space for a large garden. This home has had many upgrades including electrical with a 200 Amp service and new wiring throughout and plumbing with PEX water lines. The home has been reinsulated throughout with batten and sprayfoam. This home is waiting for the owner that can add the finishing touches to a property with loads of potential. The detached garage has double doors in the upper level at the back leading to the yard with the front of the garage facing the street. Fordwich is a very nice community within an hour to Lake Huron, Ontario's West Coast and being central to three secondary schools and the public elementary school being close by. There are 2 community parks close by as well as a walking trail that follows the river. The Fridge, stove, washer, dryer are in working as-is condition and negotiable. Room measurements and square footage provided by IGuide. (id:51300)
Coldwell Banker Peter Benninger Realty
162 Lanktree Drive
Grey Highlands, Ontario
Affordability in the Beaver Valley. Rare offering of one of the dozen freehold townhomes in the AMIK subdivision with incredible views of the Niagara Escarpment and Old Baldy. Walking distance to the village of Kimberley with trendy restaurants and decadent goodies at the General Store. The Beaver Valley Ski Club, Bruce Trail hiking and cycling are outside your door. Rarely offered for sale, the townhomes are spacious, easy to maintain and have no condo fees. Costs to carry are approximately $600.00 per month including heat/hydro/taxes/insurance. The townhomes are spacious with approximately 1800 sq ft. on 3 levels. Upper floor is open concept with vaulted ceilings, warm wood accents and wood burning fireplace. Well maintained solid oak flooring span the main level. It offers a full kitchen with dishwasher, and sliding doors off the living area lead to balcony with valley views. Mid-level has 3 bedrooms, with one full bathroom to share. Lower level has another bathroom with shower, large sauna and family room. Laundry is on this level with storage room and man door to the yard. The AMIK subdivision is a family friendly community, with a good mix of full and part time owners, many ski families and hikers. This is an excellent opportunity to own in the Beaver Valley at a fraction of the typical cost. (id:51300)
Chestnut Park Real Estate Limited (Collingwood) Brokerage
Pt Lt 98-100 Grey Road 12
West Grey, Ontario
Vacant Land, Make West Grey your home on this beautiful vacant property approximately 2 acre in size on the north side of Grey Road 12 just west of Markdale with Natural Gas at the road. Well maintained paved road with Municipal plowing. Close to the Beaver Valley, with hiking trails and skiing. The Beaver River and Lake Eugenia are just a couple sources for water activities, The Bruce Trail and other trails all close by. 5 minutes to Markdale for all your needs and a new Hospital that opened in September of 2023. 40 minutes to Blue Mountain. 30 Minutes to Thornbury and Georgian Bay. Close to groceries, restaurants and plenty of activity centres. Markdale Golf and Curling club is close and very active. Buyer to confirm own building approvals and permits from the authorities having jurisdiction over the property. (id:51300)
Sea And Ski Realty Limited Brokerage (Kim)

