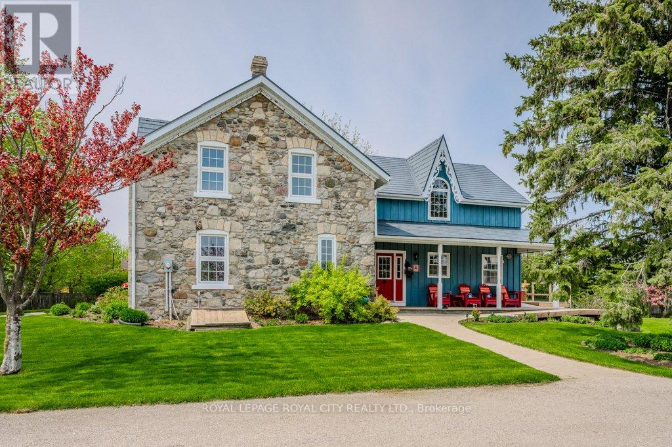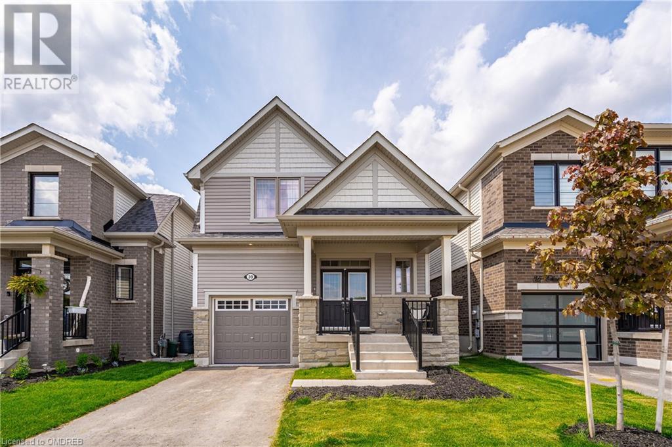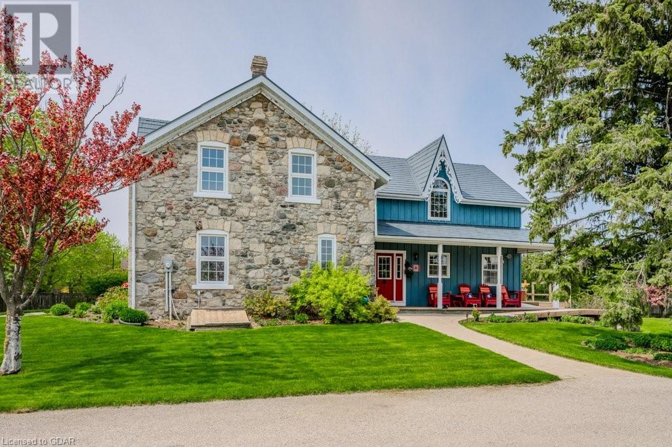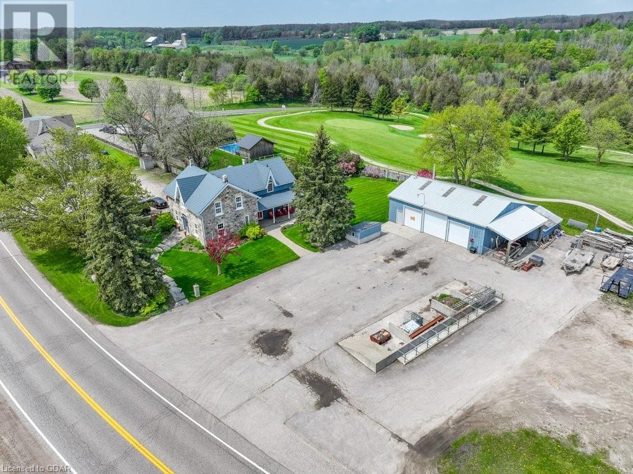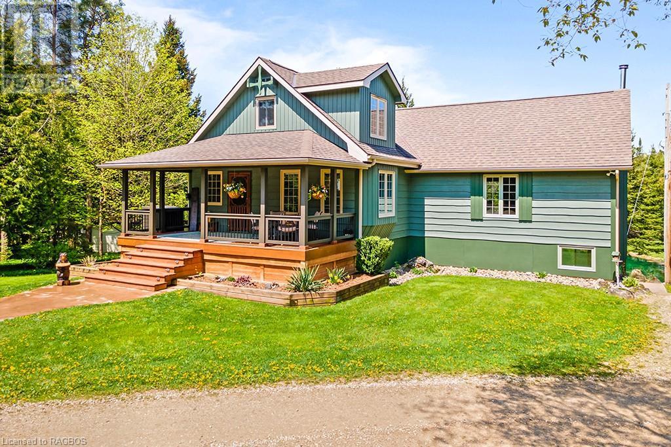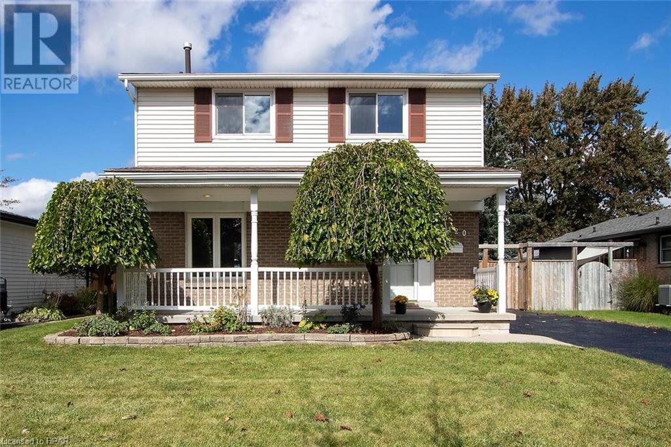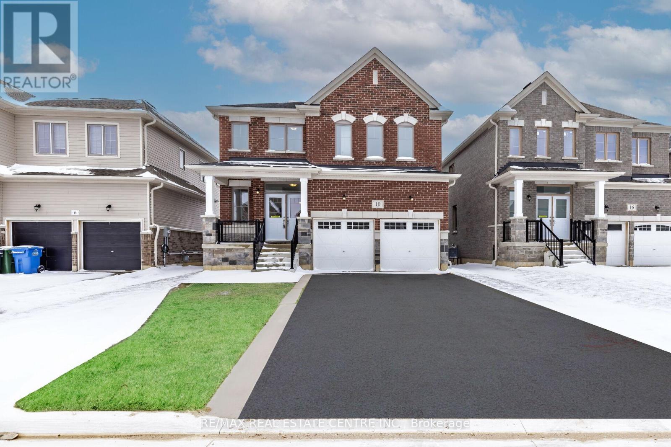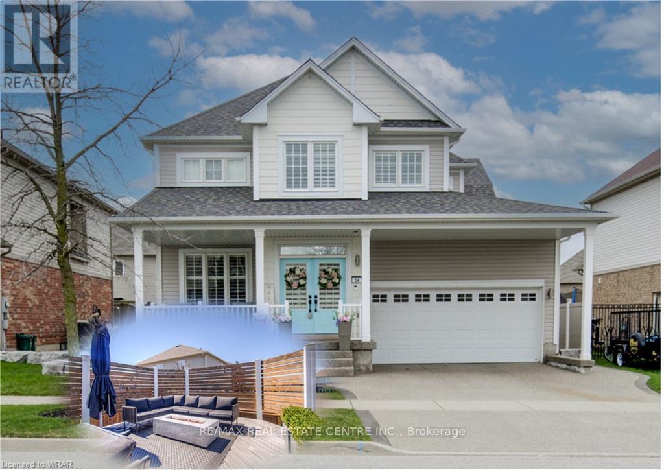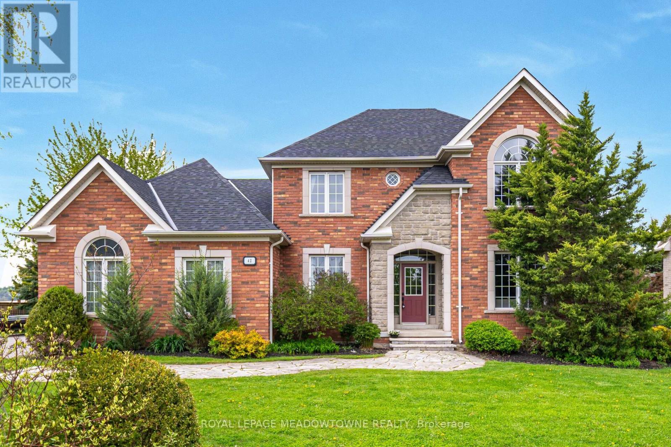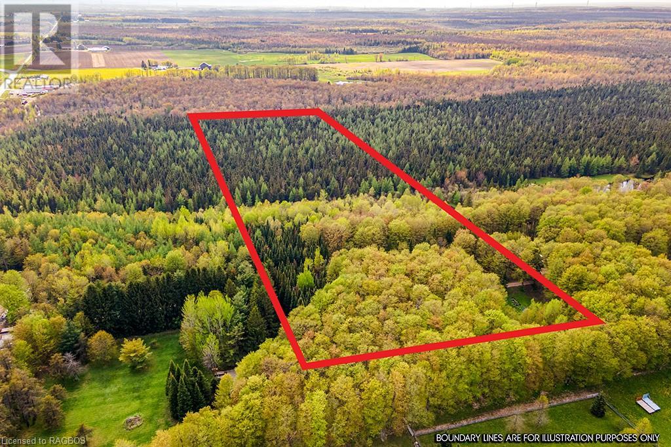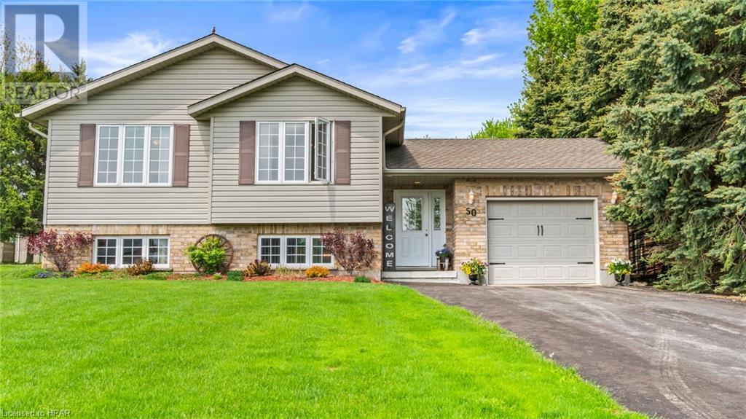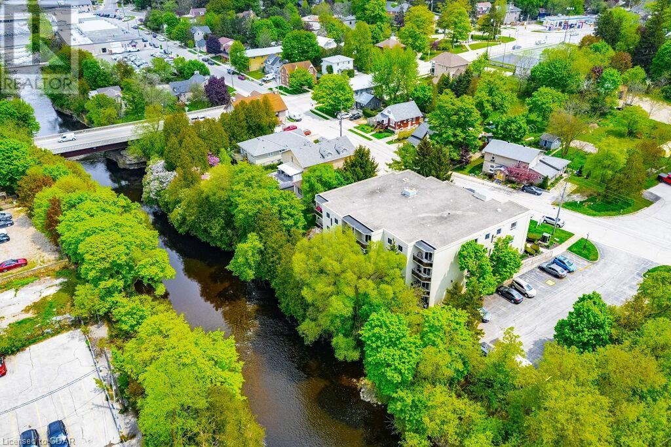Listings
8108 Wellington Rd 22
Centre Wellington, Ontario
This unique property is perfectly situated adjacent to Wildwinds Golf Course and is ideal for those seeking a versatile and spacious Home with commercial (C5 zoning) opportunity. Nestled on ~0.8 acres of land, the property underwent a substantial addition and renovation in 1992, resulting in a versatile and spacious family home. The main floor features a generously sized living room addition adorned with a wood fireplace and sliders leading out to the expansive cedar deck and hot tub at the rear of the home. The heart of the home is the eat-in kitchen, boasting solid oak cabinetry, exquisite leathered granite ""waterfall"" countertops, a walk-in pantry, and an attractive coffered ceiling with LED pot lights. A spacious family room currently serves as a formal dining room, providing ample space for large family gatherings. An office, powder room and a well-equipped laundry room complete the main level. Ascending to the second floor, you will be pleasantly surprised to see five great-sized bedrooms, four of them showcasing charming wood floors, and a thoughtfully designed 5 piece main bathroom with in-floor heating for added comfort. The primary retreat boasts a large floor-to-ceiling window, a walk-in closet and a handsome 4 piece ensuite complete with a glass shower, dual vanity and in-floor heat. The home includes a finished recreation room in the addition. Notable features include: C5 commercial zoning (offering a variety of uses), updated windows, a metal roof installed in 2014, geothermal heating/cooling (~2013), upgraded insulation in walls, and a substantial 48'x44' insulated 3 bay shop including one bay with heat. Additionally, the expansive yard offers ample parking space for trucks and/or equipment. (id:51300)
Royal LePage Royal City Realty Ltd.
39 Elliot Avenue West Avenue
Fergus, Ontario
Welcome to Your Dream home! Prepare to be dazzled by this Tribute Storybook Communities gem nestled in the picturesque town of Fergus. Immerse yourself in the epitome of modern elegance within this stunning bungaloft, where every element is meticulously curated to exude sophistication and comfort. Upon entering, you'll be captivated by 9 foot ceilings, breathtaking kitchen, boasting stainless steel high-end appliances, a sleek island, and a modern backsplash that elevate both style and functionality. The living room beckons with luxurious engineered hardwood flooring and a cozy gas fireplace, creating the perfect ambiance for relaxation and entertaining. Main floor laundry room with access to the garage. Retreat to the main floor primary bedroom, where tranquility awaits with its ensuite bath and spacious walk-in closet, offering convenience and luxury at your fingertips. Upstairs, discover an incredible family room, ideal for unwinding or hosting gatherings with its generous space and inviting atmosphere. A large second bedroom awaits, complete with ensuite access for added comfort and privacy. Family room could easily be converted to 3rd bedroom. Don't miss out on this stunning home! Tarion warranty transferable for new owner. (id:51300)
RE/MAX Aboutowne Realty Corp.
8108 Wellington Rd 22
Centre Wellington, Ontario
This unique property is perfectly situated adjacent to Wildwinds Golf Course and is ideal for those seeking a versatile and spacious Home with commercial (C5 zoning) opportunity. Nestled on ~0.8 acres of land, the property underwent a substantial addition and renovation in 1992, resulting in a versatile and spacious family home. The main floor features a generously sized living room addition adorned with a wood fireplace and sliders leading out to the expansive cedar deck and hot tub at the rear of the home. The heart of the home is the eat-in kitchen, boasting solid oak cabinetry, exquisite leathered granite waterfall countertops, a walk-in pantry, and an attractive coffered ceiling with LED pot lights. A spacious family room currently serves as a formal dining room, providing ample space for large family gatherings. An office, powder room and a well-equipped laundry room complete the main level. Ascending to the second floor, you will be pleasantly surprised to see five great-sized bedrooms, four of them showcasing charming wood floors, and a thoughtfully designed 5 piece main bathroom with in-floor heating for added comfort. The primary retreat boasts a large floor-to-ceiling window, a walk-in closet and a handsome 4 piece ensuite complete with a glass shower, dual vanity and in-floor heat. The home includes a finished recreation room in the addition. Notable features include: C5 commercial zoning (offering a variety of uses), updated windows, a metal roof installed in 2014, geothermal heating/cooling (~2013), upgraded insulation in walls, and a substantial 48'x44' insulated 3 bay shop including one bay with heat. Additionally, the expansive yard offers ample parking space for trucks and/or equipment. (id:51300)
Royal LePage Royal City Realty Brokerage
8108 Wellington Rd 22
Centre Wellington, Ontario
This unique property is perfectly situated adjacent to Wildwinds Golf Course and is ideal for those seeking a versatile and spacious home and COMMERCIAL opportunity. Nestled on ~0.8 acres of land, the property underwent a substantial addition and renovation in 1992, resulting in a versatile and spacious family home. The main floor features a generously sized living room addition adorned with a wood fireplace and sliders leading out to the expansive cedar deck and hot tub at the rear of the home. The heart of the home is the eat-in kitchen, boasting solid oak cabinetry, exquisite leathered granite waterfall countertops, a walk-in pantry, and an attractive coffered ceiling with LED pot lights. A spacious family room currently serves as a formal dining room, providing ample space for large family gatherings. An office, powder room and a well-equipped laundry room complete the main level. Ascending to the second floor, you will be pleasantly surprised to see five great-sized bedrooms, four of them showcasing charming wood floors, and a thoughtfully designed 5 piece main bathroom with in-floor heating for added comfort. The primary retreat boasts a large floor-to-ceiling window, a walk-in closet and a handsome 4 piece ensuite complete with a glass shower, dual vanity and in-floor heat. The home includes a finished recreation room in the addition. Notable features include: C5 commercial zoning (offering a variety of uses), updated windows, a metal roof installed in 2014, geothermal heating/cooling (~2013), upgraded insulation in walls, and a substantial 48'x44' insulated 3 bay shop including one bay with heat. Additionally, the expansive yard offers ample parking space for trucks and/or equipment. (id:51300)
Royal LePage Royal City Realty Brokerage
523488 12 Concession
Markdale, Ontario
Pride of ownership is apparent as soon as you pull in the winding driveway of this much-loved country property. Make your way through the woods to this enchanting home that fits perfectly into its wooded surroundings. This is a 50 acre parcel where you can actually use ALL of the land. Largely forested with a nice mix of hard and softwood trees, carefully maintained trails throughout the forest, a landscaped pond and clearings – this is truly a nature lover’s paradise perfectly suited to swimming, cross-country skiing, snowshoeing, hunting and walks through the woods. It would make a gorgeous setting for outdoor gatherings and events. The charming home has been fully-renovated and a beautiful addition was completed in 2013. A generous covered front porch is just waiting for your rocking chairs. Abundant windows and walkouts provide lot of natural light and frame lush views of the pond and woods. The back half of the main floor is open concept, giving the Kitchen, Dining area and Living Room a bright and airy atmosphere. A large 3 bay garage/workshop is plenty big enough to hold all of your toys and equipment and still leave enough room for working on projects. Zoning even accommodates a potential second self-contained dwelling in a specific location. This property offers everything your family needs to enjoy peaceful seclusion on your own property! NB: Active beehives located behind the cover-all (id:51300)
Forest Hill Real Estate Inc. Brokerage
120 Graham Crescent
Stratford, Ontario
Dive into summer with this fabulous home boasting a sprawling in-ground pool! 120 Graham Crescent checks all the boxes with 3 spacious bedrooms, large open concept living/dining area, 3 bathrooms and a finished lower level with separate entrance. The main level features a large kitchen with gas stove, 2-piece bathroom and spacious living/dining area with double doors out to the private, fully fenced backyard. On the 2nd floor you'll find 3 bedrooms and an over-sized 4-piece bathroom with Jacuzzi tub. New flooring on the main level, recently painted throughout and new carpet on the stairs to the 2nd floor done in August 2023. The lower level features a large family room with walk-up/ down from the backyard and the 2nd full bathroom (2021). The lovely landscaped backyard compliments the pool that features a slide and pool house. Imagine the fun you'll have hosting poolside gatherings in your own backyard oasis! (id:51300)
Sutton Group - First Choice Realty Ltd. (Stfd) Brokerage
10 Mackenzie Street
Southgate, Ontario
Gorgeous Brand New Never Lived In Spacious Upgraded Open Concept 4 Bedrooms Detached Property With Walk Out Partially Finished Basement, Double Door Entry, Double Car Garage, Upgraded Kitchen With Granite Counter Tops With Stainless Steel Appliances, Hardwood Floors On Main Floor With Oak Stairs, Extra Large Size Windows For Lots Of Natural Light, Great Neighbourhood, Kitchen Rough In Basement, Washroom Rough In Basement, Bedroom Partially Finished, Walk Out Basement... Don't Miss It... (id:51300)
RE/MAX Real Estate Centre Inc.
34 Norwich Road W
Woolwich, Ontario
Welcome to Owner's Pride, A Luxury Living at 34 Norwich Rd, Breslau- A haven of modern comfort and elegance nestled in the prestigious location of Breslau. This meticulously maintained 4-bedroom 2.5 bath home boasts a captivating Landscape curb appeal with Armour Stone, a 3-car Tandem Heated Garage and a charming Aggregate driveway, walkway and inviting front porch to the double door entrance, A grand foyer welcome you a seamless blend of sophistication and functionality, where luxury exudes elegance in every corner of this meticulously kept home, featuring a spacious foyer, adorned with 9ft ceilings, stylish light fixtures and pristine dark hardwood floors seamlessly connects the living room, dining area, and Chef's kitchen, Complete with SS appliances, granite countertops, and a central island perfect for entertaining. Moving upstairs, you will find 4 bedrooms. Retreat to the luxurious huge Primary bedroom with his and hers walk in closets and a spa like ensuite and stading shower. The second level comes with Engineered Hardwood throughout; enjoy the convenience of the flexible upstairs Laundry/Office space and additional living space in the basement with another option for Laundry. Outside, the fenced backyard beckons with a Tiger wood deck, stamped concrete patio, and private area for relaxation with Family. Proximity to Breslau Memorial Park & all amenities, and access to the 401, Kitchener, Waterloo, Cambridge, Guelph & Regional Airport. Schedule your showing today to own this Dream Home!!! (id:51300)
RE/MAX Real Estate Centre Inc.
42 Upper Canada Drive
Erin, Ontario
model estate home offers 2,935 square feet of living space on a half-acre lot in the scenic Trail RidgeHomes subdivision. Enjoy four bedrooms on the second floor, plus a cozy basement bedroom ideal forguests or a teenager. The mostly finished basement extends the living area to 4,000 square feet,perfect for play and relaxation, with a large workroom/storage area for customization.The home includes two full baths upstairs, a main floor powder room, and a basement bathroom. The mainfloor features an office and a den with a natural gas fireplace. Outside, the expansive backyard isperfect for children, with a custom-built two-story shed for extra storage or a playhouse.Modern conveniences include a 240-volt EV charging port, water softener, air exchanger, and centralvacuum system. With a roof replaced in 2021, you can enjoy worry-free living. Welcome to 42 UpperCanada Drive, where comfort and convenience await. (id:51300)
Royal LePage Meadowtowne Realty
132 Southview Lane
Grey Highlands, Ontario
Discover this wonderful 10.45-acre parcel, perfectly situated between Dundalk and Badjeros, just north of County Road 9. Enjoy the convenience of easy access to larger centers for work and shopping while being nestled in a serene, off-road location. The land is beautifully treed with a mix of hardwood and softwood, creating a serene and private setting. Divided into two sections by a private road leading into the property, this property has multiple lovely building sites for your new home. The added potential for a pond enhances the natural beauty of the landscape. This property offers premium hunting sites for the avid outdoorsman or nature enthusiast. An older small cabin surrounded by tall maples sits on the east side of the property and an older shed sits on the west side of the entry lane. A drilled well is in place and hydro is available, making this property ready for your vision. This piece offers endless possibilities for your future home or escape. (id:51300)
RE/MAX Summit Group Realty Brokerage
50 Mcdonald Drive
Brussels, Ontario
Have you ever dreamed of living in a quiet neighbourhood where all of the locals desire to live? A place where the neighbours not only know your name but also your kids & pets names, where you can feel safe letting your kids ride their bikes or play a game of road hockey, Start the Car, it is a rare occurrence that a home comes for sale on McDonald Drive in Brussels and here is your opportunity to own a beautiful side-split home built in 2002 featuring 3 good sized bedrooms, 2 full bath and a gorgeous open concept main floor design pouring with natural light. A Grand Rec Room & 3 pc Bath with stand up shower, laundry room, storage and roughed in bedroom complete the lower level. A spacious backyard, attached garage & asphalt driving with parking for 4+ cars are a few of the added bonuses of this solid home. Call Your REALTOR® Today To Snag One Of The Few Homes In This Desirable Neighbourhood, 50 McDonald Drive, Brussels. (id:51300)
Royal LePage Heartland Realty (Wingham) Brokerage
245 Queen Street W Unit# 103
Fergus, Ontario
Riverside with Walkout! You won’t have to leave your home to experience all the natural beauty Fergus has to offer. With sliding doors (2022) leading to your own ground-level private patio, it’s easy to let your dog(s) out, barbeque, observe wildlife, and listen to the trees and the Grand River as it flows by. Peaceful and quiet park-like setting, all windows (2022) have views of nature, so this is a property that you can enjoy in every season. Home ownership doesn’t get any easier. This stylish unit is carpet-free, with Flooring, 2 Full Bathrooms and Appliances all updated within the last 6 years. With its spacious open layout, this 2 bedroom/2 full bath unit, with eat-in kitchen and formal dining room is cozy with plenty of room for entertaining. All appliances are owned, along with the water heater (2021) in the large in-suite utility/laundry room with storage. This space has been refreshed and has everything you need, including a guaranteed parking spot, which make it move-in ready. This building is well taken care of, accessible and friendly. It is also a short walk to historic downtown Fergus, where you will find quaint shops, restaurants, community theatre, a post office, banking, festivals, parks and so much more. You can also find big-box stores, medical and dental in a less than 5-minute drive. You can get to Guelph in 15 minutes, KW in 30 minutes and 1 hour to Toronto. If you are looking for carefree condo living, this is the perfect location. (id:51300)
RE/MAX Real Estate Centre Inc Brokerage

