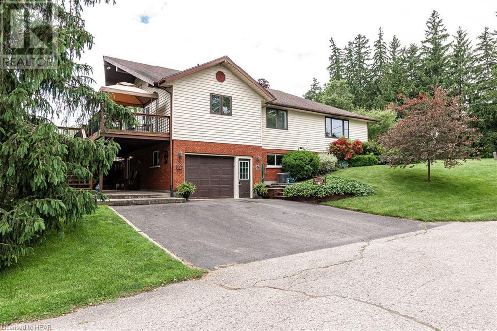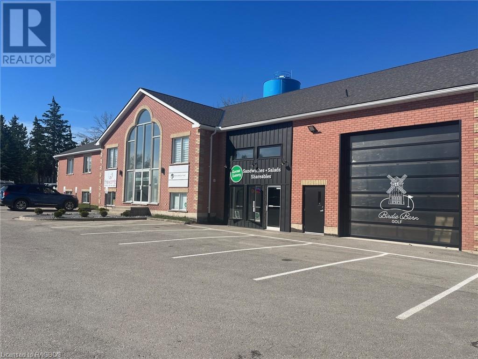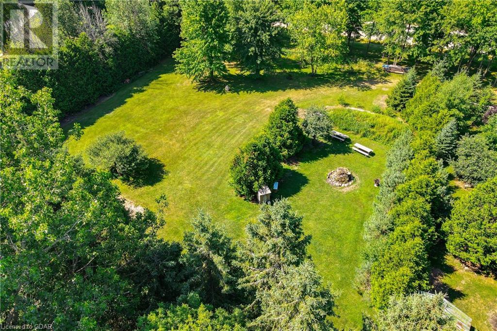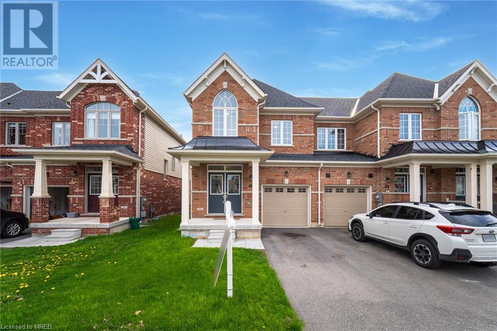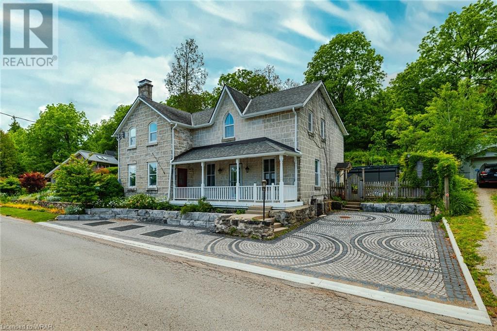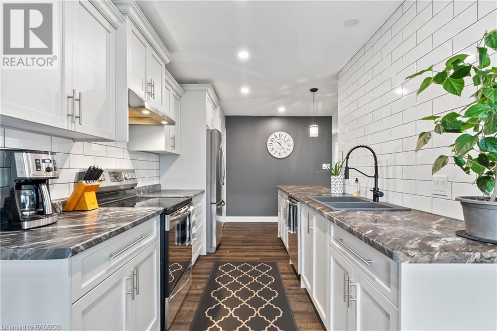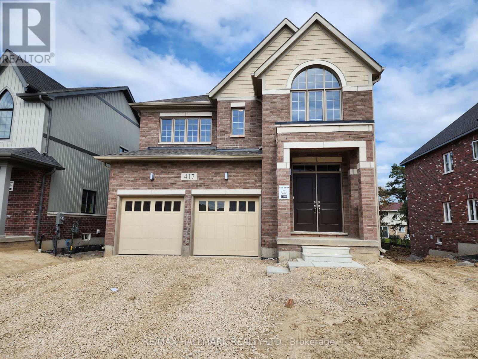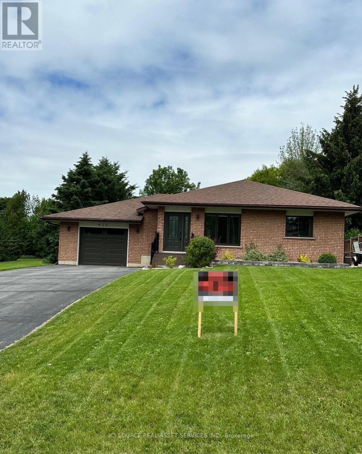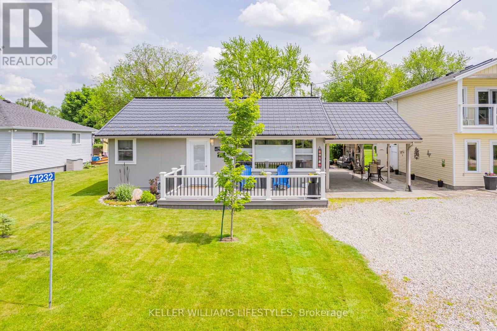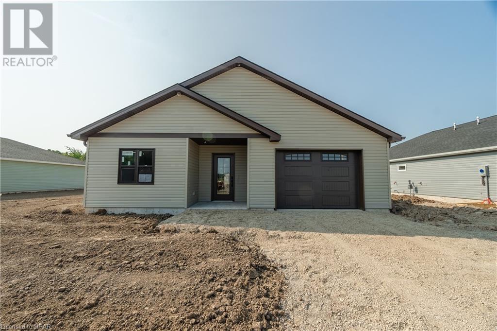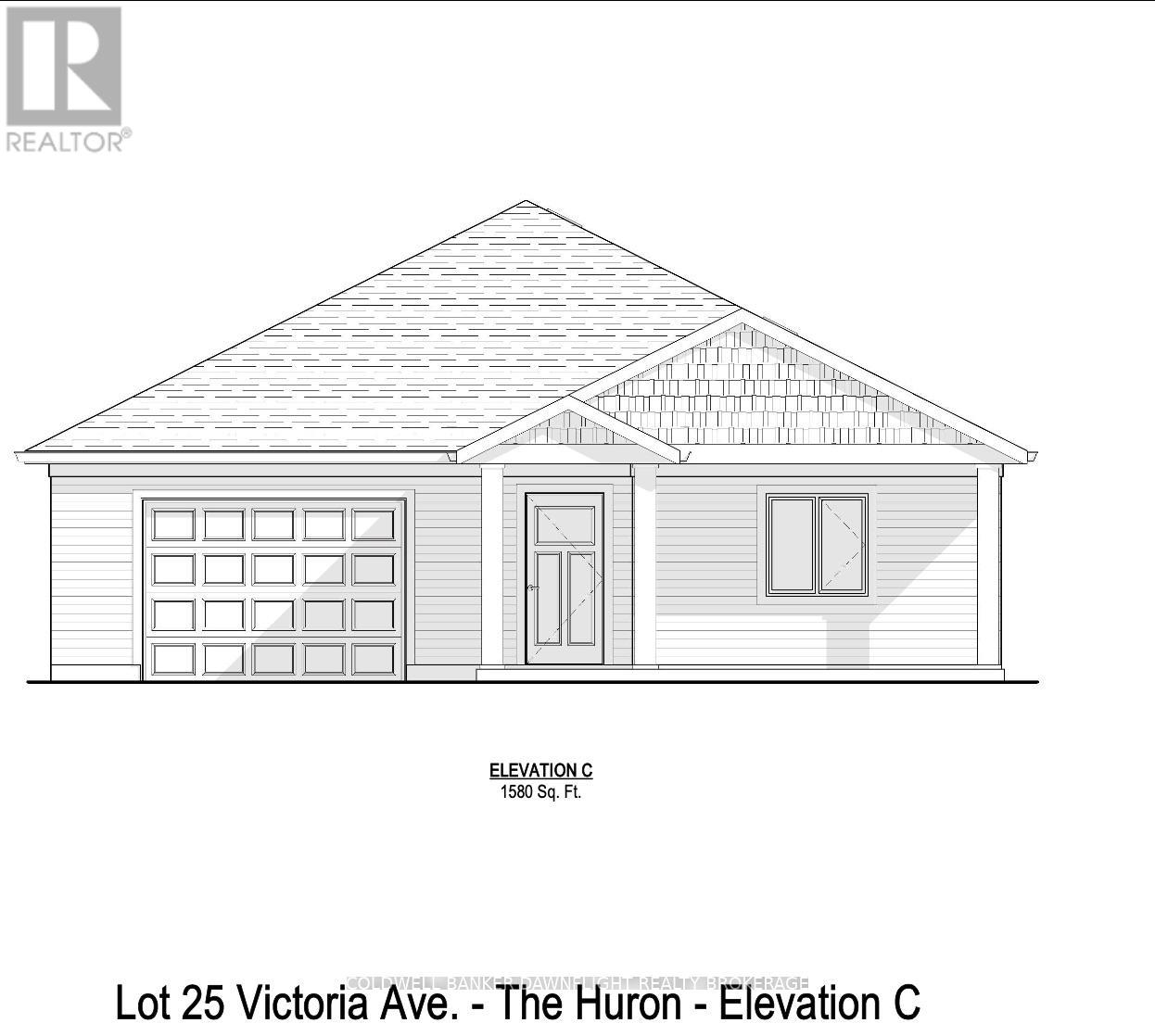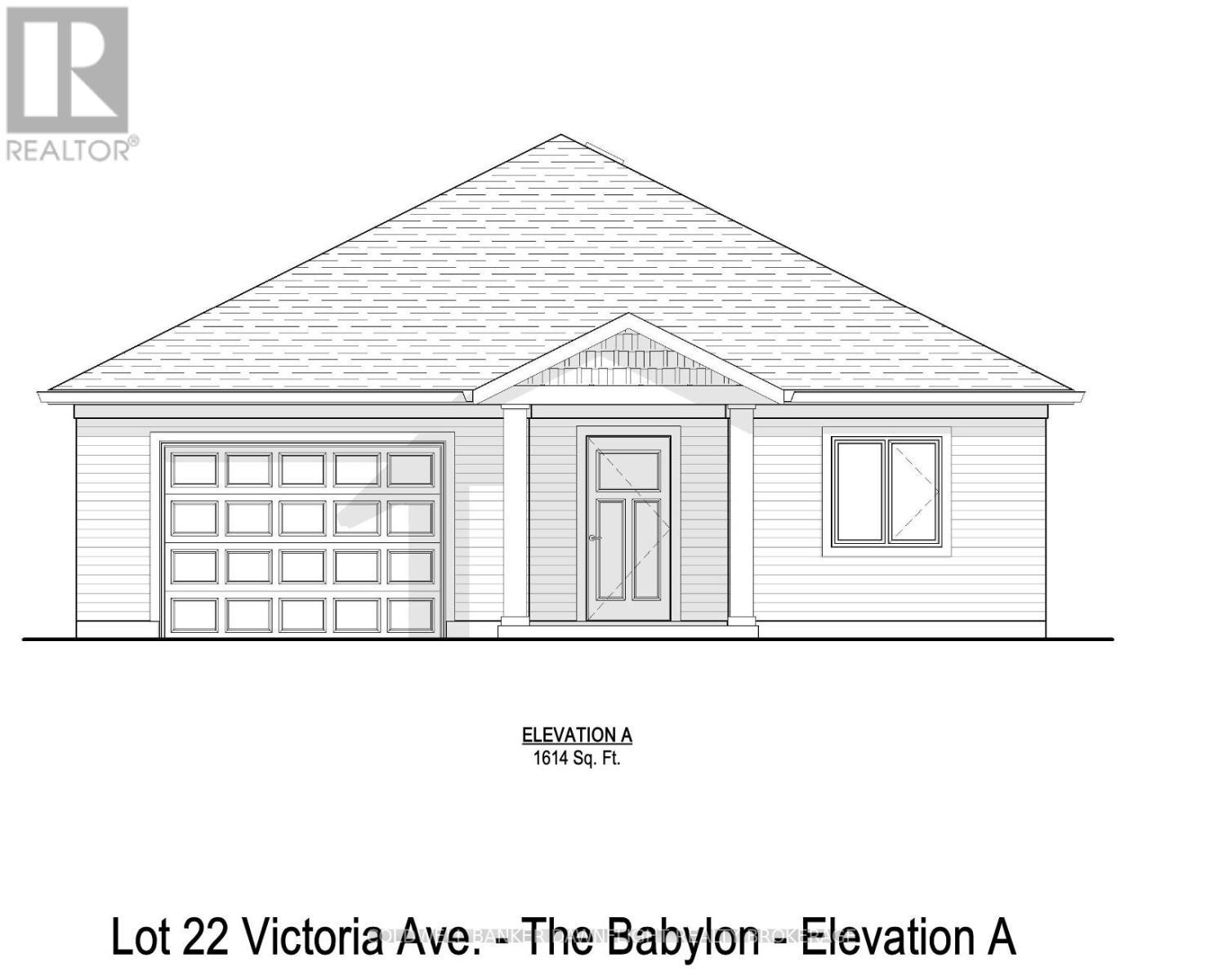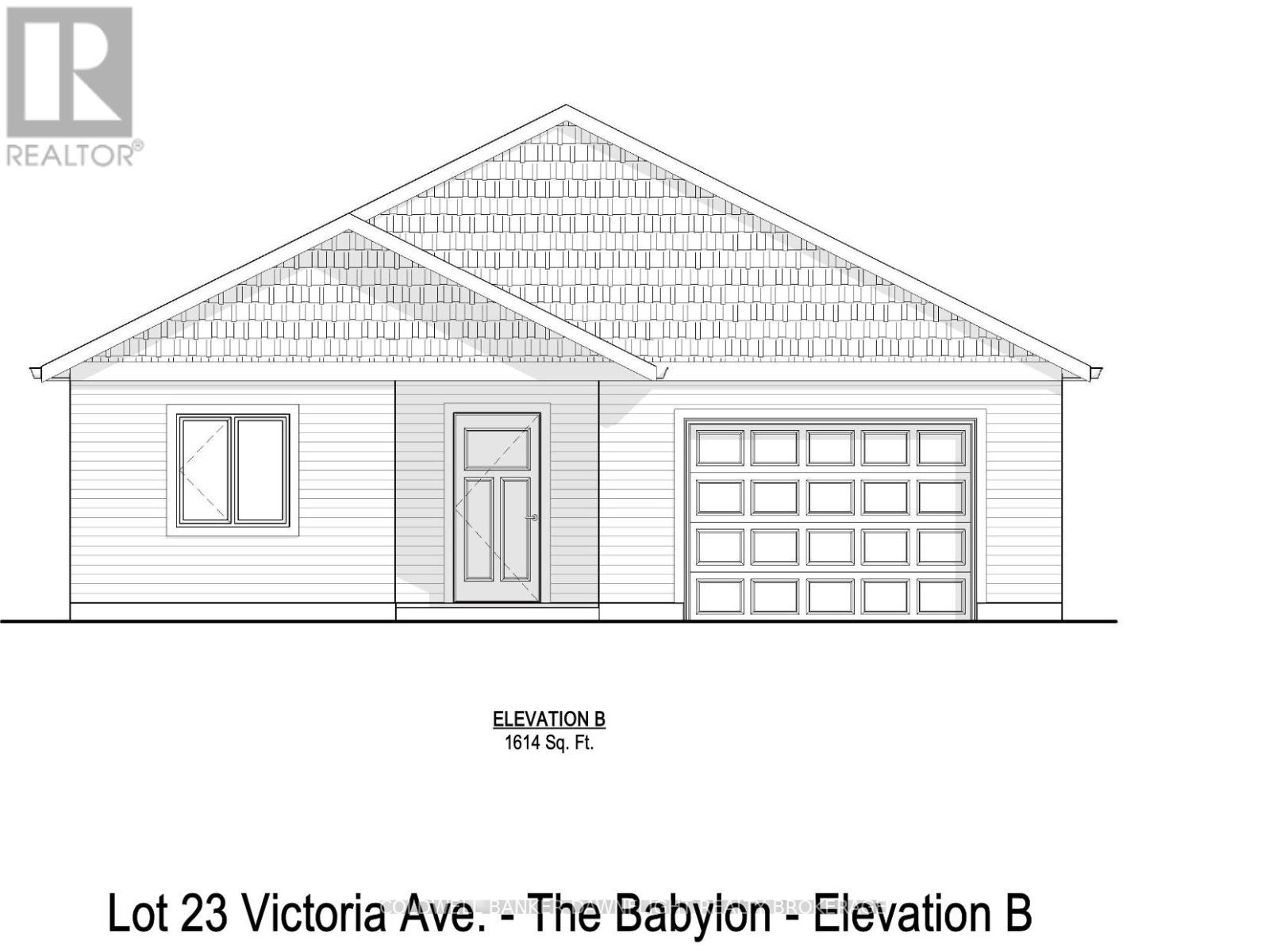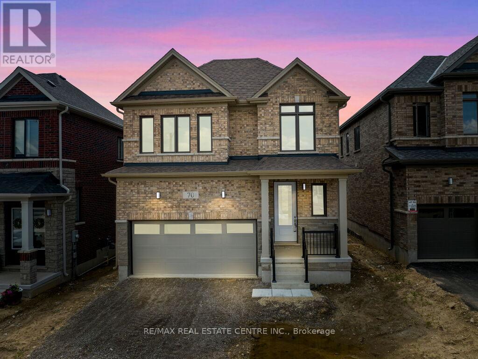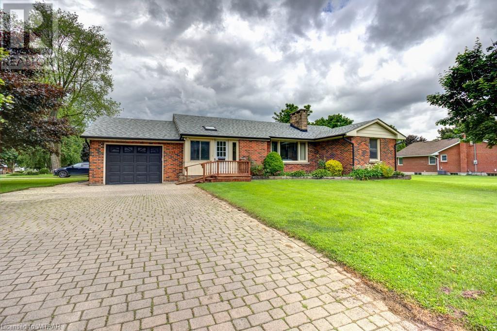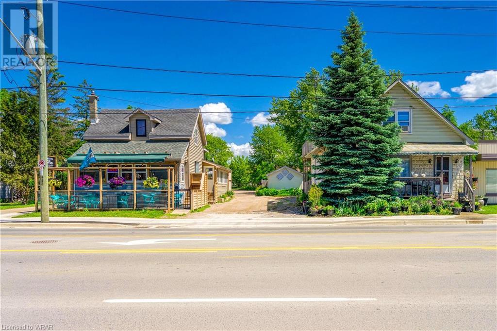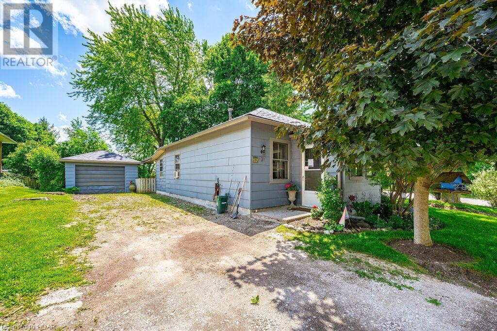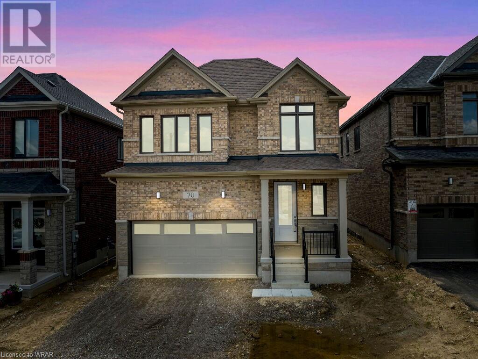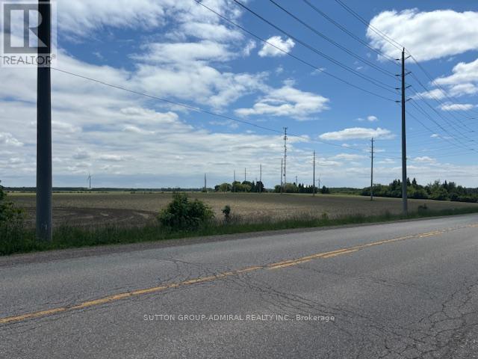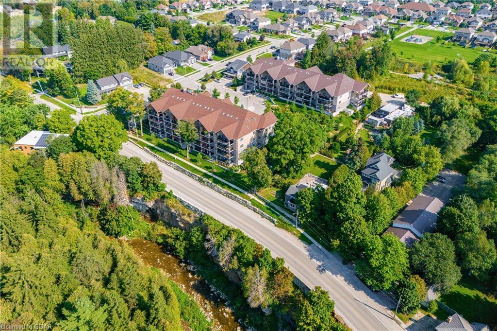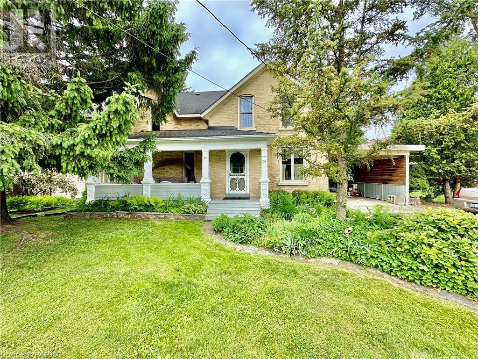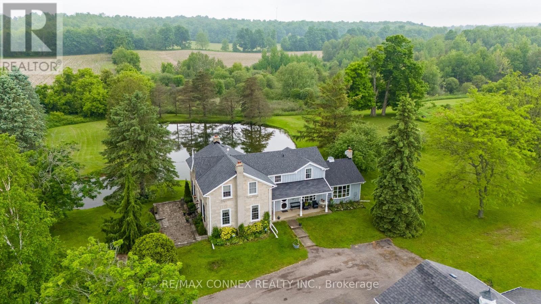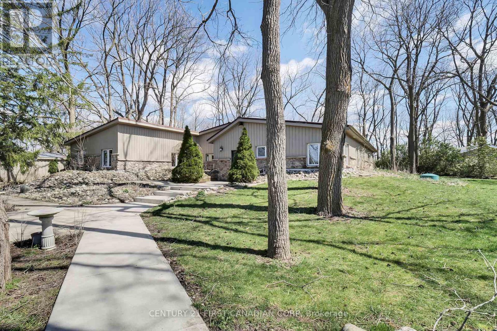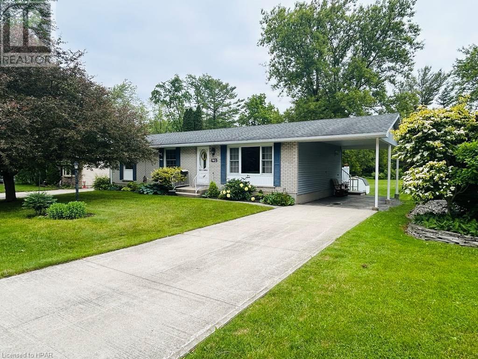Listings
89 Blanshard St Street
Mitchell, Ontario
Welcome to 89 Blanshard Street in Mitchell, ON. This 3 bedroom, 2 bathroom home backs onto the Thames River. With this L-shaped lot, you can sit out back and listen to the birds, play fetch with the dog or kick a ball with the kids! The home has ample space for a growing family with the walk out basement, or main floor living for retirees looking for some privacy. This river lot is the perfect quiet spot in town. (id:51300)
Sutton Group - First Choice Realty Ltd. (Stfd) Brokerage
12 Wallace Street
Walkerton, Ontario
COMMERCIAL SPACE AVAILABLE FOR LEASE IN WALKERTON. Total of 3600 sq. ft. available for lease in this well located and well maintained professional building. 2800 sq. ft. open space on the lower level and 800 sq. ft. on the main floor that includes reception area, 2 offices and 2 pc bath. The landlord is flexible and willing to create and customize the square footage you require to operate your business from. Ample parking is a bonus. Excellent opportunity for office space, daycare or gym and the list goes on! Cost of lease is $13/square foot with landlord responsible for heat, hydro, property taxes, snow removal, water and sewer and exterior building maintenance. Tenant is responsible for internet, signage and insurance. Call to discuss the possibilities! (id:51300)
Wilfred Mcintee & Co Ltd Brokerage (Walkerton)
Pt Lt 19 Con 8 Trafalgar Road
Erin, Ontario
Do you have a dream of building your own custom home? This 1-acre vacant lot is in a great location and it has beautiful mature trees already in place. Very private on all sides. No environmental protection to work around. Get ready to make those dreams come true - design your own home and be in it before you know it! Please do not walk the property without an appointment. (id:51300)
M1 Real Estate Brokerage Ltd
123 Taylor Avenue
Rockwood, Ontario
One of the largest models, 1911 square footage as per MPAC, Freehold absolutely no maintenance fee, only 4 yrs new this beautiful open concept home offers smooth ceilings, stainless steel appliances, granite countertops, spotlights, and iron railing, 3 spacious bedrooms with a master ensuite. Located right next to Rockmosa Park with tons of activities like rock climbing, Skateboarding, Tennis, Soccer, Baseball a Splashpad and so much more! steps a way from Sacred Heart Elementary School (Grades JK-8). 15 Min To University Of Guelph & Stone Rd Mall, Short Drive To Halton Hills & Blue Springs Golf Club. 25 Min To Milton & Toronto Premium Outlets, Under 30 Min To Georgetown, Caledon & Brampton. 45 Min To Kitchener/Waterloo, Well Connected To Hwy 401 & Hwy 7 (id:51300)
Better Homes And Gardens Real Estate Signature Service
204 Barden Street
Eden Mills, Ontario
The perfect blend of vintage charm and modern amenities in a picturesque setting becomes available, and historic Dragonstone (Circa 1865) will captivate your soul. Both the Century Home Lover and the Modern Minimalist will appreciate the original pine plank floors, wainscoting, wide trim, crown mouldings, and high ceilings where spacious principal rooms are accented by a crisp black, grey, and white decor with elegant lighting and deep windowsills. Two original fireplaces are as is. Upstairs, two bedrooms, one lined with shelves for storage, share the main bath which houses the laundry. A pine bookshelf in the hall swings out to reveal a hidden office/4th Bedroom and the stunning 750 sq ft Master Retreat includes a sleeping chamber, a sitting room, a walk-in closet and a stunning 3-piece en-suite bath with walk-in shower. The kitchen has farmhouse style with plenty of cabinets, open shelving, and a center island with quartz counters. An adjoining pantry/mudroom leads to the stone patio with separate seating and eating areas. Stone steps lead up through perennial gardens to the terraced backyard. Be sure to book your showing today! (id:51300)
Exp Realty
548 Derby Street
Palmerston, Ontario
This delightful middle-unit, 2-storey townhouse offers 3 spacious bedrooms, 1.5 baths, and a host of desirable features, ideal for families and professionals alike. The main floor layout includes a 2-pc Bath, a comfortable living room, a dining area that flows seamlessly into the modern kitchen, and sliding patio doors leading you to your beautifully landscaped, fully fenced backyard with deck. Upstairs you will find 3 sizable bedrooms, all with closets. The Primary Bedroom features a cheater En-Suite and 2 large closets. Downstairs you will find a fully finished basement perfect for a home office, gym, or additional family room, Laundry and a Utility Room with extra storage space! Located in a friendly neighborhood with easy access to schools, parks and shopping. Welcome Home! Schedule a viewing today and experience all the wonderful features this home has to offer! (id:51300)
Exp Realty
417 Adelaide Street E
Wellington North, Ontario
Brand NEW, Never Lived in QUALITY Built Cache Home! Located in the friendly community of Arthur. A short drive to big cities such as Guelph, Orangeville and less than 1 hr to Brampton. 5 mins to Groceries and everyday essentials. This Freehold Detach has Plenty of Natural Sunlight Beaming through the Large Windows. Modern Open Concept Kitchen Flowing through the Dining & Living rooms. Full Size Look-Out Basement, easy to create separate entrance & possible walk-out. 1rst Class Upgrades Inc. Hardwood Flooring, Oak Staircase, Glass Shower Enclosure & More! Located walking distance to 2 Schools & Daycare. Landscape package is included, Driveway Paving, Lawn and rear Wooden Deck will be installed by the builder in addition to all Bathroom Mirrors and Exterior Hand Railing. **** EXTRAS **** Video Door Bell, Smart Thermostat, Dual Garage Door Openers (id:51300)
RE/MAX Hallmark Realty Ltd.
174 River Run Road
Drayton, Ontario
Nestled in the quaint hamlet of Drayton, you are welcomed with this CUSTOM BUILT EXECUTIVE BUNGALOW by Emerald Homes with over 3200 sqft of finished living space nestled amongst an enclave of stately homes & situated on this PREMIUM .225 ACRE GREENBELT LOT backing onto THE CONESTOGO RIVER and access to Conestogo Trail. This 3+1 Bedroom bungalow showcases an impressive design with a FULLY FINISHED WALKOUT BASEMENT along with 3 SEPARATE ACCESS POINTS making it the ideal in-law setup, or for multi-generational family living. Step inside the front covered porch where you are greeted with an OPEN CONCEPT LIVING ROOM which adorns 18ft soaring ceilings with sightlines of the main floor covered in HARDWOOD FLOORS TRANSITIONING TO TILED FLOORS. This residence blends MODERN ELEGANCE WITH THOUGHTFUL DESIGN with the newly renovated kitchen (2024) features quartz countertops, subway tile backsplash, cork flooring & glass sliders from the dining room onto the deck with access to the lower grounds and expansive views of the forested backdrop. The primary bedroom adorns a WALK-IN CLOSET & A LUXURIOUS 4PC ENSUITE. Two additional bedrooms are found on the opposite wing along with a main 4pc family bathroom. The main floor laundry room is also found here. Descend to the lower floor where you find the GENEROUSLY SIZED REC ROOM, an additional guest bedroom, 3 pc bathroom & office/den; this floor also includes a SEPARATE GYM AREA WITH A SEPARATE ENTRANCE, ideal for a home business or add a future kitchen/living area. A CONVENIENT WALKUP ACCESS TO THE GARAGE is also ideal for the growing family. A 2 car garage and parking to accommodate up to 4 cars, this home is also minutes from the local grocery store, library, church and the famous Drayton Festival Theatre. (id:51300)
Royal LePage Wolle Realty
428 Goldie Street
Arran-Elderslie, Ontario
WELCOME TO 428 GOLDIE STREET, PAISLEY ONTARIO. THIS CHARMING BUNGALOW IS LOCATED JUST A BLOCK AWAY FROM DOWNTOWN ATTRACTIONS AND THE SAUGEEN RIVER ACCESS POINT. THE HOME IS WITHIN WALKING DISTANCE TO THE GROCERY STORE, LIQUOR STORE, RESTAURANTS & PAISLEY CENTRAL SCHOOL. THE BUNGALOW WAS BUILT IN 1994 AND HAS HAD MANY UPDATES. SOME OF THE MOST ATTRACTIVE FEATURES ARE: 2 PLUS 2 BEDROOMS, 2 BATHROOMS. LARGE 18 X 33 SALT WATER READY HEATED SWIMMING POOL. LARGE CEDAR DECK FOR ENTERTAINING OR RELAXING. 6 PERSON HOT TUB LOCATED IN AN OUTDOOR SPA ROOM. 2 CAR DEPTH, SINGLE CAR GARAGE. CENTRAL AIR CONDITIONING. CENTRAL VACUUM CLEANER WITH GARAGE HOSE. WATER SOFTNER. STONE SIDE YARD FOR DOGS DURING WET MONTHS. HEATED GARAGE. **** EXTRAS **** For Additional Property Details Click The Brochure Icon Below* (id:51300)
Ici Source Real Asset Services Inc.
71232 Anne Street
Bluewater, Ontario
Discover your perfect beachside sanctuary with this beautifully renovated 2-bedroom, 1-bathroom home located at 71232 Anne Street. Boasting a prime location with beach access just steps from your front door, you'll enjoy the convenience of 38 steps leading to the best beach along the coast. Situated on a generous 57x100 ft lot, this property offers a plethora of features for comfortable and stylish living. The home has been fully renovated in 2023/24, ensuring modern amenities and a fresh, updated feel throughout. Enjoy peace of mind with new windows, enhanced insulation, and a completely redone bathroom. The inviting composite front porch welcomes you into a beautifully landscaped oasis, while a huge stamped concrete breezeway leads to an expansive outdoor living area equipped with a Toja system. Perfect for entertaining, the property also includes electrical hookups for a hot tub, a gas hookup for BBQs, and a cozy fire pit. Additional highlights include:Durable steel roof, Efficient forced air heating system, Owned water heater, Outdoor shed for extra storage, Septic system, Access to two driveways, front and back of the property. The centrepiece of the living area is a stunning 3-sided electric fireplace, creating a warm and inviting atmosphere. With modern conveniences and thoughtful upgrades, this home is designed for relaxation and enjoyment. Don't miss out on this rare opportunity to own a slice of paradise with all the modern amenities you need. Schedule a viewing today and experience the best of beachside living at 71232 Anne Street. (id:51300)
Keller Williams Lifestyles
71224 Sandra Street
Bluewater, Ontario
Welcome to 71224 Sandra Street, a charming coastal retreat offering the perfect blend of comfort and style. This raised bungalow is situated on a spacious lot measuring 100x200 ft, with beach access just steps from your front door, leading to the best beach along the coast. The home features a new foundation and septic system installed in 2008, ensuring worry-free living.The exterior is beautifully landscaped and surrounded by mature trees, providing a serene and picturesque setting. Inside, you'll find a 3-bedroom home with the option for a 4th bedroom if needed. The property boasts modern amenities including a new roof and furnace, central air conditioning, gas, and electric fireplaces. The fully finished basement offers additional living space, and the home comes fully furnished, making it move-in ready. Other highlights include a breezeway/man cave, fire pit, live edge floating shelves in the living room, and marble countertops in the bathroom. Don't miss this opportunity to own a piece of coastal paradise in a great community neighbourhood. Schedule a showing today and experience the beauty and tranquility of 71224 Sandra Street. (id:51300)
Keller Williams Lifestyles
141 Victoria Avenue E
Crediton, Ontario
Welcome to 141 Victoria Ave E, Crediton – a beautifully crafted 1,580 sq ft bungalow with a large covered porch built by Robinson Carpentry. Known as the Huron, this model perfectly blends style and function, making it an ideal home for modern living. This 3-bedroom, 2-bathroom home is thoughtfully designed with all bedrooms and bathrooms situated in the right wing, ensuring a private and peaceful retreat. On the left wing, the open-concept layout seamlessly connects the kitchen, dining, and living areas, creating a spacious and inviting atmosphere for everyday living and entertaining. The Huron boasts high-quality finishes, including luxury vinyl flooring throughout and tile flooring in the en suite. The kitchen features custom cabinets and quartz countertops, offering both elegance and durability. Practicality is also at the forefront with 40-year shingles, a fully insulated garage with steel walls and ceiling, and convenient access from the garage to the mudroom. The 200 amp hydro service ensures reliable power for all your needs. Built on slab, this home is perfect for seniors, retirees, or first time home buyers looking to break into the housing market. Experience the perfect blend of comfort, style, and functionality in this exquisite home. Make 141 Victoria Ave E your new address and enjoy the exceptional quality that Robinson Carpentry delivers. (id:51300)
Coldwell Banker Dawnflight Realty (Exeter) Brokerage
Coldwell Banker Dawnflight Realty Brokerage
139 Victoria Avenue E
Crediton, Ontario
Welcome to 139 Victoria St E, Crediton – a stunning 1,614 sq ft bungalow crafted by Robinson Carpentry, designed to offer both elegance and functionality. This thoughtfully designed 3-bedroom, 2-bathroom home features a primary bedroom located on the left side of the house, providing a private sanctuary. On the right side, two additional bedrooms and a bathroom lead into the open-concept living, dining, and kitchen areas, creating a spacious and inviting environment perfect for family living and entertaining. The Babylon model boasts high-quality finishes, including luxury vinyl flooring throughout and tile flooring in the en suite. The kitchen is adorned with custom cabinets and quartz countertops, combining style with practicality. Additional features include 40-year shingles, a fully insulated garage with steel walls and ceiling, and convenient access from the garage to the mudroom. The 200 amp hydro service ensures dependable power for all your needs. Enjoy the comfort and charm of a covered porch, ideal for relaxing and enjoying the outdoors. Built on slab, this home is perfect for seniors, retirees, or first time home buyers looking to break into the housing market. Make this beautiful bungalow your new home and enjoy the superb craftsmanship of Robinson Carpentry. (id:51300)
Coldwell Banker Dawnflight Realty (Exeter) Brokerage
Coldwell Banker Dawnflight Realty Brokerage
135 Victoria Avenue E
Crediton, Ontario
Welcome to 135 Victoria St E, Crediton – a stunning 1,614 sq ft bungalow crafted by Robinson Carpentry, designed to offer both elegance and functionality. This thoughtfully designed 3-bedroom, 2-bathroom home features a primary bedroom located on the left side of the house, providing a private sanctuary. On the right side, two additional bedrooms and a bathroom lead into the open-concept living, dining, and kitchen areas, creating a spacious and inviting environment perfect for family living and entertaining. The Babylon model boasts high-quality finishes, including luxury vinyl flooring throughout and tile flooring in the en suite. The kitchen is adorned with custom cabinets and quartz countertops, combining style with practicality. Additional features include 40-year shingles, a fully insulated garage with steel walls and ceiling, and convenient access from the garage to the mudroom. The 200 amp hydro service ensures dependable power for all your needs. Enjoy the comfort and charm of a covered porch, ideal for relaxing and enjoying the outdoors. Built on slab, this home is perfect for seniors, retirees, or first time home buyers looking to break into the housing market. Make this beautiful bungalow your new home and enjoy the superb craftsmanship of Robinson Carpentry. (id:51300)
Coldwell Banker Dawnflight Realty (Exeter) Brokerage
137 Victoria Avenue E
Crediton, Ontario
Welcome to 137 Victoria St E, Crediton – a stunning 1,614 sq ft bungalow crafted by Robinson Carpentry, designed to offer both elegance and functionality. This thoughtfully designed 3-bedroom, 2-bathroom home features a primary bedroom located on the right side of the house, providing a private sanctuary. On the left side, two additional bedrooms and a bathroom lead into the open-concept living, dining, and kitchen areas, creating a spacious and inviting environment perfect for family living and entertaining. The Babylon model boasts high-quality finishes, including luxury vinyl flooring throughout and tile flooring in the en suite. The kitchen is adorned with custom cabinets and quartz countertops, combining style with practicality. Additional features include 40-year shingles, a fully insulated garage with steel walls and ceiling, and convenient access from the garage to the mudroom. The 200 amp hydro service ensures dependable power for all your needs. Enjoy the comfort and charm of a covered porch, ideal for relaxing and enjoying the outdoors. Built on slab, this home is perfect for seniors, retirees, or first time home buyers looking to break into the housing market. Make this beautiful bungalow your new home and enjoy the superb craftsmanship of Robinson Carpentry. (id:51300)
Coldwell Banker Dawnflight Realty (Exeter) Brokerage
141 Victoria Avenue E
South Huron, Ontario
Welcome to 141 Victoria Ave E, Crediton a beautifully crafted 1,580 sq ft bungalow with a large covered porch built by Robinson Carpentry. Known as the Huron, this model perfectly blends style and function, making it an ideal home for modern living. This 3-bedroom, 2-bathroom home is thoughtfully designed with all bedrooms and bathrooms situated in the right wing, ensuring a private and peaceful retreat. On the left wing, the open-concept layout seamlessly connects the kitchen, dining, and living areas, creating a spacious and inviting atmosphere for everyday living and entertaining. The Huron boasts high-quality finishes, including luxury vinyl flooring throughout and tile flooring in the en suite. The kitchen features custom cabinets and quartz countertops, offering both elegance and durability. Practicality is also at the forefront with 40-year shingles, a fully insulated garage with steel walls and ceiling, and convenient access from the garage to the mudroom. The 200 amp hydro service ensures reliable power for all your needs. Built on slab, this home is perfect for seniors, retirees, or first time home buyers looking to break into the housing market. Experience the perfect blend of comfort, style, and functionality in this exquisite home. Make 141 Victoria Ave E your new address and enjoy the exceptional quality that Robinson Carpentry delivers. (id:51300)
Coldwell Banker Dawnflight Realty Brokerage
139 Victoria Avenue E
South Huron, Ontario
Welcome to 139 Victoria St E, Crediton a stunning 1,614 sq ft bungalow crafted by Robinson Carpentry, designed to offer both elegance and functionality. This thoughtfully designed 3-bedroom, 2-bathroom home features a primary bedroom located on the left side of the house, providing a private sanctuary. On the right side, two additional bedrooms and a bathroom lead into the open-concept living, dining, and kitchen areas, creating a spacious and inviting environment perfect for family living and entertaining. The Babylon model boasts high-quality finishes, including luxury vinyl flooring throughout and tile flooring in the en suite. The kitchen is adorned with custom cabinets and quartz countertops, combining style with practicality. Additional features include 40-year shingles, a fully insulated garage with steel walls and ceiling, and convenient access from the garage to the mudroom. The 200 amp hydro service ensures dependable power for all your needs. Enjoy the comfort and charm of a covered porch, ideal for relaxing and enjoying the outdoors. Built on slab, this home is perfect for seniors, retirees, or first time home buyers looking to break into the housing market. Make this beautiful bungalow your new home and enjoy the superb craftsmanship of Robinson Carpentry. (id:51300)
Coldwell Banker Dawnflight Realty Brokerage
135 Victoria Avenue E
South Huron, Ontario
Welcome to 135 Victoria St E, Crediton a stunning 1,614 sq ft bungalow crafted by Robinson Carpentry, designed to offer both elegance and functionality. This thoughtfully designed 3-bedroom, 2-bathroom home features a primary bedroom located on the left side of the house, providing a private sanctuary. On the right side, two additional bedrooms and a bathroom lead into the open-concept living, dining, and kitchen areas, creating a spacious and inviting environment perfect for family living and entertaining. The Babylon model boasts high-quality finishes, including luxury vinyl flooring throughout and tile flooring in the en suite. The kitchen is adorned with custom cabinets and quartz countertops, combining style with practicality. Additional features include 40-year shingles, a fully insulated garage with steel walls and ceiling, and convenient access from the garage to the mudroom. The 200 amp hydro service ensures dependable power for all your needs. Enjoy the comfort and charm of a covered porch, ideal for relaxing and enjoying the outdoors. Built on slab, this home is perfect for seniors, retirees, or first time home buyers looking to break into the housing market. Make this beautiful bungalow your new home and enjoy the superb craftsmanship of Robinson Carpentry. (id:51300)
Coldwell Banker Dawnflight Realty Brokerage
137 Victoria Avenue E
South Huron, Ontario
Welcome to 137 Victoria St E, Crediton a stunning 1,614 sq ft bungalow crafted by Robinson Carpentry, designed to offer both elegance and functionality. This thoughtfully designed 3-bedroom, 2-bathroom home features a primary bedroom located on the right side of the house, providing a private sanctuary. On the left side, two additional bedrooms and a bathroom lead into the open-concept living, dining, and kitchen areas, creating a spacious and inviting environment perfect for family living and entertaining. The Babylon model boasts high-quality finishes, including luxury vinyl flooring throughout and tile flooring in the en suite. The kitchen is adorned with custom cabinets and quartz countertops, combining style with practicality. Additional features include 40-year shingles, a fully insulated garage with steel walls and ceiling, and convenient access from the garage to the mudroom. The 200 amp hydro service ensures dependable power for all your needs. Enjoy the comfort and charm of a covered porch, ideal for relaxing and enjoying the outdoors. Built on slab, this home is perfect for seniors, retirees, or first time home buyers looking to break into the housing market. Make this beautiful bungalow your new home and enjoy the superb craftsmanship of Robinson Carpentry. (id:51300)
Coldwell Banker Dawnflight Realty Brokerage
70 John Carpenter Road
North Dumfries, Ontario
Welcome to this exquisite new home in Ayr! Nestled in a welcoming, family-friendly neighborhood surrounded by parks and lush greenery, this brand new detached home offers an inviting haven for modern living. Upon entering, youll be captivated by the striking contrast between luxurious tiles and gleaming hardwood floors. The stunning kitchen boasts a large quartz island, a chic breakfast bar, a double undermount sink, extended cabinetry, and a convenient pantry. The open-concept living and dining area radiates natural light, thanks to expansive windows and garden patio doors that lead seamlessly to the backyard. Upstairs, youll find four generously-sized bedrooms, including a master suite that features elegant tray ceilings. The masters opulent 5-piece ensuite includes a double vanity, an upgraded glass-enclosed shower, and a luxurious soaking tub. The basement offers a washroom rough-in and a versatile space perfect for recreation. Dont miss this chance to make this remarkable home your own. Schedule your showing today! (id:51300)
RE/MAX Real Estate Centre Inc.
131 Church Street
Thamesford, Ontario
Strong and dependable mature house on corner lot in desirable Thamesford- minutes to London. Attractive bungalow, one of a kind custom build. Refinished hardwoods thru-out main level, big bright windows, cove ceilings, main floor laundry, master bedroom addition, sunroom entrance, 2 doors to garage. Separate door from back of house to large, high, dry basement that is studded, insulated, wired and and has free standing fireplace- all ready to be finished...would make a lovely granny flat. Large corner lot waiting for side yard fencing, decorative shed with wood floor, oversized interlocking stone laneway to house RV and a number of vehicles, pool table in lower level is included along with 4 'as is' appliances. Adorable property has a very warm welcoming feeling - anyone would be happy to call this Home. (id:51300)
Century 21 Heritage House Ltd Brokerage
16 Ontario Street N
Grand Bend, Ontario
*List Price is for both 16 & 18 Ontario St N* Location, Location, Location! Welcome to 16 & 18 Ontario St N, Grand Bend. Don't miss this attractive investment opportunity to own two side by side lots just steps from the Grand Bend main beach in the heart of busy downtown. Enjoy the beauty of Lake Huron, the white sandy beaches and the beautiful boardwalk with nonstop entertainment. Go fishing by the lighthouse pier or stop in at the splash pad with the family on a hot summer day. Possibilities for development are endless with the oversized, extra deep side by side lots that offer a great deal of prime location parking behind the restaurant. Don't miss out on this extremely rare opportunity to own a slice of paradise in the heart of Grand Bend! Please note - the business is not for sale, just the lots. Must purchase 16 & 18 together. Book your private showing today! (id:51300)
Keller Williams Innovation Realty
89 Mcnab Street E
Elora, Ontario
Charming 2-Bedroom Bungalow in Prime Elora Location. Discover the potential of this adorable 2-bedroom bungalow, ideally situated in the heart of Elora. Nestled on a generous 66' x 165' lot, this property boasts a fully fenced, private yard perfect for relaxation and entertainment. Enjoy the convenience of a detached garage and appreciate the peace of mind that comes with recent upgrades, including a new roof and furnace. This home offers a fantastic opportunity to add your personal touch and create your dream space. Just a short stroll from downtown Elora, you'll have easy access to shops, restaurants, and local attractions. Don't miss out on the chance to own a piece of this vibrant community. Schedule your viewing today! (id:51300)
Keller Williams Home Group Realty
70 John Carpenter Road
Ayr, Ontario
Welcome to this exquisite new home in Ayr! Nestled in a welcoming, family-friendly neighborhood surrounded by parks and lush greenery, this brand new detached home offers an inviting haven for modern living. Upon entering, you’ll be captivated by the striking contrast between luxurious tiles and gleaming hardwood floors. The stunning kitchen boasts a large quartz island, a chic breakfast bar, a double undermount sink, extended cabinetry, and a convenient pantry. The open-concept living and dining area radiates natural light, thanks to expansive windows and garden patio doors that lead seamlessly to the backyard. Upstairs, you’ll find four generously-sized bedrooms, including a master suite that features elegant tray ceilings. The master’s opulent 5-piece ensuite includes a double vanity, an upgraded glass-enclosed shower, and a luxurious soaking tub. The basement offers a washroom rough-in and a versatile space perfect for recreation. Don’t miss this chance to make this remarkable home your own. Schedule your showing today! (id:51300)
RE/MAX Real Estate Centre Inc.
RE/MAX Real Estate Centre Inc. Brokerage-3
0 Concession 7
Melancthon, Ontario
Incredible opportunity to own over 23 acres of prime road facing farm land in the Township of Melanchton. This flat workable land gives you the opportunity to build your dream estate home in addition to the great farming opportunity and start enjoying the quiet country lifestyle the area offers. Conveniently located minutes to Shelburne close to Orangeville. Don't miss this opportunity to own a fabulous investment. Corner of Hwy 89 & Country Rd 17. (id:51300)
Sutton Group-Admiral Realty Inc.
149 Sir Williams Lane
Grey Highlands, Ontario
Top 5 Reasons You Will Love This Home: 1) This newly-built bungalow, nestled in the picturesque landscapes of Lake Eugenia, offers a tranquil escape from city life; enjoy proximity to Beaver Valley Ski Club and captivating waterfalls just a stroll away 2) Seamlessly blending contemporary elegance with cozy comfort, the home features heated floors throughout, a rotating soapstone wood-burning fireplace, floor-to-ceiling windows that flood the open-concept living space with natural light, and sleek modern finishes, such as vaulted ceilings, spacious bedrooms, and luxurious bathrooms 3) The enchanting oversized backyard includes a sauna and a fully fenced area ideal for pets, creating the perfect spot for guests to gather, relax, and enjoy the natural surroundings 4) Experience a four-season playground with a variety of outdoor activities, from scenic hikes and biking through the valley to kayaking adventures and winter skiing; there's something for everyone year-round 5) The Markdale Hospital is just 20 minutes away, and within 25-30 minutes, you can reach Thornbury or the top of Blue Mountain's ski hills, while the Village at Blue Mountain, nearby, offers a variety of shops, restaurants, and summer activities, including concerts, festivals, and spa services. Age 1. Visit our website for more detailed information. (id:51300)
Faris Team Real Estate
23 Stumpf Street Unit# 203
Elora, Ontario
Welcome to Elora Heights. Luxurious finishes throughout this beautiful condo - including upgraded flooring, granite counters and walk-in glass shower in the spacious master ensuite. One large primary bedroom plus den ( or possible 2nd bedroom) , two full bathrooms, in-suite laundry and TWO (2) heated UNDERGROUND parking spots. Enjoy the views from your private oversized balcony, a perfect place to enjoy your evening and watch the sunset. Building amenities include a gorgeous lobby lounge area, well appointed party room as well as an exercise room. All of this within walking distance of Downtown Elora shops, cafes, and restaurants as well as the Grand River, parks and walking trails. Great layout. Be sure to check out the online floorplans and virtual tour. Book your private showing today. (id:51300)
Royal LePage Royal City Realty
22 Lois Court
Lambton Shores, Ontario
Another outstanding offering by award winning Rice Homes. The Somerset Model is 1526 sq ft. of upgraded finishes in a functional and attractive layout. Features include: open living area with 9 & 10' ceilings, gas fireplace, centre island in kitchen, 3 appliances, main floor laundry, master ensuite with walk in closet, pre-engineered hardwood floors, front and rear covered porches and a 2 car garage. Hardie Board exterior for low maintenance. Concrete drive & walkway. Call or email LA for long list of standard features and finishes. Newport landing features an incredible location just a short distance from all the amenities Grand Bend is famous for. Walk to shopping, beach, medical and restaurants! NOTE! short term rentals are not allowed in this development, enforced by restrictive covenants registered on title. Price includes HST for Purchasers buying as a principal residence. Property has not been assessed yet. (id:51300)
Sutton Group - Select Realty
40370 Winthrop Road
Central Huron (Munic), Ontario
Discover your ideal rural retreat with this impressive country property! Nestled on a picturesque 3.3-acre lot lies a magnificent 2 1/2 storey red brick home, tastefully renovated, boasting 4 bedrooms and 3 baths and a new wraparound deck. Situated a mere 15 minutes from Lake Huron, this home offers an escape from the hustle and bustle. Located on a quiet paved road, enveloped by the tranquility of sprawling farmland and lush trees, ensuring privacy and tranquility. Step inside to discover a welcoming mudroom, providing convenient access via a side entrance. Immerse yourself in the charm of a country-style kitchen with captivating copper accents and comfortable dining area, perfect for accommodating the entire family. Adjacent to the dining area, a generously sized living room awaits, boasting a wood fireplace, embellished with stunning pottery-like tiles. Completing this level is a newly renovated 4-piece bathroom and a convenient laundry room. Ascend the staircase to uncover three spacious bedrooms, each adorned with ample closet space, along with another newly renovated 3-piece bathroom, showcasing a sleek glass shower. The primary bedroom, boasting a sizable walk-in closet and en-suite bathroom, awaits at the rear of the home. Currently utilized as an additional living space by the current homeowners, let your creativity run wild with the possibilities this room presents. The roof was replaced in 2016 with professional bat-proofing. Step outside to discover the enchanting grounds, featuring a spacious 12x20 2 car garage, complete with in-floor heating and extra room for workbenches. Play equipment, a spacious firepit area, and a charming garden shed round out the outdoor offerings. With ample space available, envision the construction of your future workshop or barn, the possibilities are endless. Don't let this enchanting country property slip through your fingers. Pack your bags, embark on a journey, & experience the allure of rural living firsthand! (id:51300)
Royal LePage Heartland Realty (God) Brokerage
172 Park Drive
Wingham, Ontario
Welcome to this beautiful home built in 1998, designed with families in mind. This back split home offers a spacious and functional layout that will meet the needs of your growing family. Located on a nice lot in the charming town of Wingham, you'll enjoy the tranquility of the surroundings while still being close to all the amenities. One of the standout features of this home is its prime location. Situated in close proximity to the park, ball diamonds, rivers, and schools, you and your family will have easy access to outdoor activities, recreational facilities, and educational institutions. Whether it's a leisurely stroll in the park, an exciting game of baseball, or exploring the nearby rivers, there will always be something for everyone to enjoy. This home has also been thoughtfully updated with a new roof in 2019, providing you with peace of mind and protection from the elements. Additionally, the bedrooms have been fitted with new windows, allowing for an abundance of natural light and enhancing energy efficiency. Did we mention it has a 2 car garage and a beautiful porch to sip your morning coffee? Or how about the patio off the kitchen that is completely fenced and private. Overall, this home offers the perfect combination of comfort, convenience, and location. With its family-friendly layout, desirable upgrades, and close proximity to amenities, it presents an excellent opportunity for you to create lasting memories in a place you can truly call home. (id:51300)
RE/MAX Land Exchange Ltd Brokerage (Wingham)
102 Queensgate Crescent
Breslau, Ontario
Welcome to this gorgeous 3-bedroom, 2.5-bathroom home in Breslau. With over 2,000 sqft of living space, this spacious home offers a perfect blend of modern amenities and comfortable living. The exterior features an inviting awning, a paved patio ideal for outdoor gatherings, and an insulated shed with electricity for hobbies or storage needs. The widened entry steps add a touch of grandeur as you approach the front door. Inside, the kitchen is a chef's dream with quartz countertops, a beautiful backsplash, and crown moulding. The first floor is adorned with blinds, while the second floor features elegant shutters. The home includes a water softener and a UV water purification system with a carbon filter, ensuring the highest quality water throughout. The aluminum steam humidifier connected to the furnace, a 2.5-ton air conditioner, and a hydronic garage heater provide comfort in every season. The living room boasts a cozy gas fireplace and is open to above with a 20 ft ceiling, creating a spacious and airy atmosphere. The garage is a standout with its epoxy floor and ventilation, making it perfect for car enthusiasts or those in need of a workshop. Additionally, the home is equipped with a central vacuum system, a smart thermostat, smart locks, and smart switches in every room for the ultimate in convenience and energy efficiency. Located in a friendly and desirable neighbourhood, this home is close to schools, parks, and local amenities, making it an ideal choice for families and professionals alike. Don't hesitate...Book your private viewing today! (id:51300)
RE/MAX Twin City Realty Inc. Brokerage-2
26 Main Street S
Elmwood, Ontario
Welcome to 26 Main Street South, Elmwood. This century home sits on a generous oversized lot, country views and large detached shop. The home has a traditional layout with an eat in kitchen, dining room, two piece bathroom, large living room with access to the rear deck as well as access to the cozy front porch on the main level. Upstairs you’ll find three bedrooms, en suite off of the master bedroom and another three piece bathroom. Outside you can enjoy privacy, mature trees, large deck and your own shop with upper loft for additional storage etc. (id:51300)
Exp Realty
82117 Drost Crescent
Ashfield-Colborne-Wawanosh, Ontario
Look at this beauty !! If you have been waiting for the full package this is it. Walking distance to beautiful sandy Sunset Beach, 5 minute drive to Goderich, 0.88 acre lot with nearly a 1/2 acre fully fenced yard in a very desirable location. Custom built in 2020 by Complete Construction, this 4 bed, 4 bath home is tastefully designed and in immaculate condition. The main floor is bright with a centre living / dining / kitchen ideal for entertaining with fireplace a separate wing for guests or children. The home has many unique details like the his and her walk-in closets, butlers pantry, magic corner cabinetry (a brilliant addition), touch tap, pot filler, septic friendly garburator system, towel heater, motion lights in most closets and many dimmers throughout. The garage floor was also prepped for a car lift if you happen to have a favourite car to tuck away. The home is heated by forced air over hot water + in-floor (hot water) heat in the lower level and electric coil in the primary ensuite bathroom. The lower level offers a large games room, television area, full bath, bedroom and kitchenette that could be an ideal in-law suit and still has enough space for a large utility room, workshop and cold storage. Another great feature of this home is the rear closed-in porch overlooking the back yard and green space that the property backs onto. Beautifully landscaped, concrete drive with a mid-southern charm. The offerings of this property go on. This property checks all of the boxes for living on Ontario's west coast. generator ready, 50A elec trailer hook up, extra deep cement in half garage for car lift, butlers pantry his and her walk in closets property line goes beyond rod iron fence at back, to tree line (id:51300)
Dale Group Realty Corp Brokerage
41 Lorne Street W
Harriston, Ontario
Great 5 year old 3 + 1 bedroom bungalow with double car garage and concrete driveway. Finished basement has rec room, a full kitchen, bedroom & 3 pc bath perfect for granny suite. Main level has eat-in kitchen, living room, large deck and fenced yard with shed. Just move in!! (id:51300)
RE/MAX Midwestern Realty Inc Brokerage (Har)
297 Bradshaw Drive
Stratford, Ontario
Be A Part Of A Vibrant Family-Friendly Community Located In The Heart Of Stratford, Where Convenience And Comfort Meet! Modern And Contemporary 2-Storey Completely Freehold Townhome Offers Over 1500 Sq Ft Of Living Space With Functional Layout, Soothing Neutral Tones Throughout And Plenty Of Natural Light. Open Concept Kitchen With Stainless Steel Appliances, Large Breakfast Bar And Plenty Of Cabinet Storage. Living And Dining With Walk-Out To Patio And Yard. Upper Level Offers 3 Spacious Bedrooms, Primary Bedroom With 4 Piece Ensuite Bathroom And Large Walk-In Closet. Direct Access To Garage And Parking For 2 Vehicles. Unfinished Basement With Bathroom Rough-In Awaiting Your Finishes Touches! **** EXTRAS **** Completely Turn Key Ready! Be A Part Or Thriving Family-Friendly Community In The Heart Of Stratford Located Just Minutes To Schools, Parks, Transit And All Amenities. (id:51300)
RE/MAX Real Estate Centre Inc.
297 Bradshaw Drive
Stratford, Ontario
Be A Part Of A Vibrant Family-Friendly Community Located In The Heart Of Stratford, Where Convenience And Comfort Meet! Modern And Contemporary 2-Storey Completely Freehold Townhome Offers Over 1500 Sq Ft Of Living Space With Functional Layout, Soothing Neutral Tones Throughout And Plenty Of Natural Light. Open Concept Kitchen With Stainless Steel Appliances, Large Breakfast Bar And Plenty Of Cabinet Storage. Living And Dining With Walk-Out To Patio And Yard. Upper Level Offers 3 Spacious Bedrooms, Primary Bedroom With 4 Piece Ensuite Bathroom And Large Walk-In Closet. Direct Access To Garage And Parking For 2 Vehicles. Unfinished Basement With Bathroom Rough-In Awaiting Your Finishes Touches! (id:51300)
RE/MAX Real Estate Centre Inc Brokerage
682810 Road Road
Zorra, Ontario
Once in a lifetime opportunity! This Rare 3.91 Acre Highway Commercial Zoned Vacant Land has endless potential. It comes with a site plan approval for a 33k sqft retail plaza along with a gas station, free standing car wash and a drive through. You can develop as per site plan or amend it to your own liking. It is fully serviced with municipal sanitary and sewers. It is on the main busy highway giving you great exposure. Its a corner property so give you multiple entrances to the property itself. Don't miss out! (id:51300)
Utopia Real Estate Inc.
4963 Sixth Line
Guelph/eramosa, Ontario
This historical stone Farmhouse on 86.4 Scenic Acres offers modern conveniences and picturesque views. Impressive, family room with cathedral ceilings is the ultimate space to relax by the wood fireplace w stone hearth with bay windows overlooking the ponds. Large separate dining room for dinner parties. 2nd Floor provides 4 bedrooms, plus 3pc washroom, large primary bedroom suite with 4pc ensuite, sitting area, double closets and amazing views! The large basement provides laundry, sewing room, plus two large unfinished rooms for a potential rec. room or gym. The surrounding area features two ponds fed by an artesian well, large bank barn, previously use for sheep and a detached garage with two oversized garages and heated shop with upstairs loft and 200 amp. Service. Only 5 minutes from downtown Rockwood, 10 minutes to Acton and 20 minutes to Milton and the 401. **** EXTRAS **** Heated Shop has 200 Amp Service and Loft (id:51300)
RE/MAX Connex Realty Inc.
61 Calvert Lane
Middlesex Centre, Ontario
Exceptional Pittao built 3+1 bedroom bungalow. 2 1/2 baths. Large mature lot. Huge rear deck perfect for entertaining. 2 sheds with 2 power awnings. Great room with coffered ceiling and gas fireplace. Formal dining room, large kitchen/eating area, main floor laundry plus a fully finished lower level with 4th bedroom, family room and 2pc bath. Call quickly - this one won't last! (id:51300)
RE/MAX Advantage Sanderson Realty
215 Pellisier Street
Grey Highlands, Ontario
Check out this unique opportunity to own 2 separate parcels being sold together. Enjoy extra elbow room by keeping the vacant lot or choose to sell it after purchase. Or maybe you want to build your new home on the lot & use the existing home as a guest house or income property. This package consists of the home on an almost half-acre lot PLUS a separate, nearly 1-acre beautiful building lot - one of the nicest in the village. Designed with thoughtful features this 4-bedroom, 3-bath home is your retreat from everyday life. Step into the great room, with its abundance of windows & a wood-burning fireplace wrapped in stone, inviting you to relax & host some epic gatherings. This space becomes the backdrop for your best memories, opening up to a backyard that's ready for anything from garden parties to starlit hot tub soaks. If you're eager to put your own twist on the design, this home is an ideal canvas. This space is one of a kind, where every day feels like a getaway. This home blends the energy of village life with the feel of the countryside. The kitchen is bright and welcoming. A main floor bedroom with a balcony and a 4-piece bath is perfect for overnight guests. The upper level has 2 bedrooms, each with a Juliet balcony, a second bath, and a large walk-in closet. The primary bedroom, separate from the rest, features a sitting area, a walk-in closet, and a 3-piece bath. The lower level offers a bar area, laundry room, and a sauna for relaxation apres-ski. The innovative layout is great for hosting friends and family gatherings. Outside, a double-car garage with a loft holds the potential for transformation into a separate entertaining area. The lushly treed lot provides privacy year-round, with a backdrop of open space where the Beaver River flows from the lake, eventually leading to Eugenia Falls. If you're looking for an active atmosphere or a moment of relaxation, this property has you covered. **** EXTRAS **** All showings must be booked via ShowingTime MLS# 40598462 (id:51300)
RE/MAX Summit Group Realty
23992 Denfield Road
Middlesex Centre, Ontario
Beautiful 5.8 Acres corner lot with a 3.071 SQFT bungalow. 883 feet of frontage and 285 feet deep lot with 20x40 workshop. If your looking for a large private property outside the city then look no further then this perfect family lot, volleyball court, wave hot tube (swim spa), custom fire pit and outdoor shower. Custom Kitchen, over sized island, quartz counter tops, lots of storage, multiple fireplaces, large custom primary bathroom with jetted bathtub, central vacuum, Geothermal ground heating source and air conditioning. Just 15 minutes from London to this quiet large paradise. (id:51300)
Century 21 First Canadian Corp
360 Shannon Boulevard
South Huron, Ontario
This spacious home was built by Rice Developments. The model is called the ""Huntington"". You will be totally impressed when you walk in the front door to see the fabulous open concept Kitchen/ dining room/ living room space with cathedral ceilings. Terrific space for friends or family gatherings. There is a den added to the back & it leads to a very inviting, screened & covered back deck. This deck area gives an amazing tranquil feeling as your view is of the coveted wooded area. There are two bedrooms in this home so you are set for having your family or friends stay. The master is very generous in size and features a walk-in closet, ensuite and another area of closets. The flooring throughout 80 percent of this home is a high quality, great looking vinyl plank. Large laundry room with more closets, wet sink and a walk out to a garage. You can walk to Grand Bend beach, restaurants, entertainment and shopping. This Community offers so many activities including heated saline pool, pickle ball, lawn bowling, wood shop, billiards, dog park, shuffle board. (id:51300)
Keller Williams Lifestyles
26 Trow Avenue
Stratford, Ontario
This extensively renovated 2.5 story character home within walking distance to city core, parks, theaters and river is truly a gem! With all the impressive list of upgrades including : new wiring, new plumbing, new heating(all duck work, gas furnace, central air),new windows, new doors, new two baths, new kitchen with granite countertops, all brand new appliances w/ plenty of cabinets , and main floor laundry. Owner did fantastic job preserving its charm while adding modern comforts.It is a perfect blend of charm and modern convenience.It is quite a special place that offers historic ambiance with contemporary comforts. Unfinished attic is a great bonus for extra space or perhaps even a creative project. New ( 2024 ) water and sewer service coming from the street. New front porch with new steps, new concrete driveway- just move it and enjoy it. Have you ever wanted a century home without hassle of the renovations....??? THIS HOME IS FOR YOU....... (id:51300)
RE/MAX A-B Realty Ltd (Stfd) Brokerage
312 Forman Avenue
Stratford, Ontario
Discover your next house or investment opportunity in this charming, 3-bedroom century home, perfectly nestled on a picturesque 82 ft x 128 ft lot surrounded by mature trees. The bedrooms and eat in kitchen offers plenty of room for your family as well as two additional living spaces on the main floor. Enjoy an expansive, tree-lined yard that provides space for relaxation and play, while being steps away from a lovely park, pond and walking trails. Conveniently located in a family-friendly neighbourhood close to Stratford District Secondary School, St. Michael Catholic Secondary School, Sobeys plaza, No Frills, Shoppers Drug Mart, Giant Tiger, the Stratford Rotary Complex which is home to the Farmers Market every Saturday, and close proximity to Highway 8. This is a fabulous opportunity to own in a fast growing area of Stratford! (id:51300)
Revel Realty Inc.
362 Summit Drive
Wingham, Ontario
Welcome to this charming three-bedroom, two-bath bungalow situated on a quiet dead-end street. This home offers a variety of features that are sure to impress. Upon entering, you'll notice the spacious and inviting living area, perfect for relaxing or entertaining guests. The updated windows and door allow for ample natural light, creating a warm and inviting atmosphere throughout the house. The kitchen boasts modern appliances and ample counter space, making meal preparation a breeze. Adjacent to the kitchen, you'll find a dining area that can comfortably accommodate family meals or dinner parties with friends. The three bedrooms provide plenty of space for a growing family or guests. One of the highlights of this property is the full basement, which offers a rec room and games room. The large utility room has the potential to be converted into two additional bedrooms, providing even more living space. The backyard is a true gem, as it backs onto Wingham's beautiful walking trails. Imagine the convenience of having direct access to nature and enjoying leisurely walks or bike rides right from your own backyard. With its move-in ready condition, this bungalow offers a hassle-free transition for its new owners. Whether you're looking for a family home or a peaceful retreat, this property has it all. Don't miss out on the opportunity to make this house your home. Contact your REALTOR® today to schedule a viewing and experience the charm and comfort this bungalow has to offer. (id:51300)
RE/MAX Land Exchange Ltd Brokerage (Wingham)
87 East Gore Street
Stratford, Ontario
Welcome to this delightful/charming 2.5-story semi-detached home, boasting numerous updates This residence offers a perfect blend of character and contemporary convenience, making it an ideal choice for families or individuals seeking a comfortable and stylish living space. Spacious Living Area provides the generous living spaces and ample room for relaxation and entertainment. The home has been thoughtfully updated, ensuring a seamless blend of classic charm and modern amenities. A large backyard is an open canvass that offers numerous possibilities for creating a functional and beautiful outdoors space. Walk-up attic for extra potential living space. Good amount of storage space in the basement. Move in with ease. Home comes with all essential appliances included, adding extra value and convenience. Nestled in a desirable neighborhood, close to schools, parks, shopping, and public transit, offering an unbeatable location for everyday living. Don’t miss the opportunity to make this beautiful home your own. Contact your REALTOR® today to schedule a viewing! (id:51300)
RE/MAX A-B Realty Ltd (Stfd) Brokerage
Part Of Lot 13 Penny Lane
Grey Highlands, Ontario
Build your home or cottage on this 100’x200’ lot with Deeded Access to Waterfront on Lake Eugenia! Site is ready for building plans – bring your own or consider the suggested plans (in photos) which would nicely compliment this property with a walkout lower level. Other building packages and pricing available regarding suggested building plans. Located on a private road just a short walk to the Lake, 30 minutes to Collingwood, 20 minutes to Beaver Valley Ski Club (private), 10 minutes to Flesherton. (id:51300)
Royal LePage Rcr Realty
83 Mitchell Street
New Dundee, Ontario
RARE OPPORTUNITY - OFFERS ANYTIME. Have you ever dreamed of living in a serene lakeside retreat, yet still want the convenience of being just minutes away from the city? Your dream can become a reality at 83 Mitchell St, where lakeside living meets affordability! Nestled in the picturesque community of New Dundee, just a short drive from Kitchener and Waterloo, the enchanting cottage-style bungalow offers the perfect blend of tranquility and accessibility. Set on the tranquil shores of Alder Lake, this charming home boasts breathtaking lake views, perfect for enjoying sunsets and serene moments of peace. Inside, you'll find a cozy eat-in kitchen, two inviting bedrooms, and a full bathroom. The living room, with its expansive sliding door, seamlessly connects you to the outdoors, leading to a wooden deck that serves as your gateway to a relaxing lakeside oasis. Experience the beauty of nature from the comfort of your home at 83 Mitchell St, your lakeside paradise awaits! (id:51300)
RE/MAX Twin City Realty Inc. Brokerage-2
RE/MAX Twin City Realty Inc.

