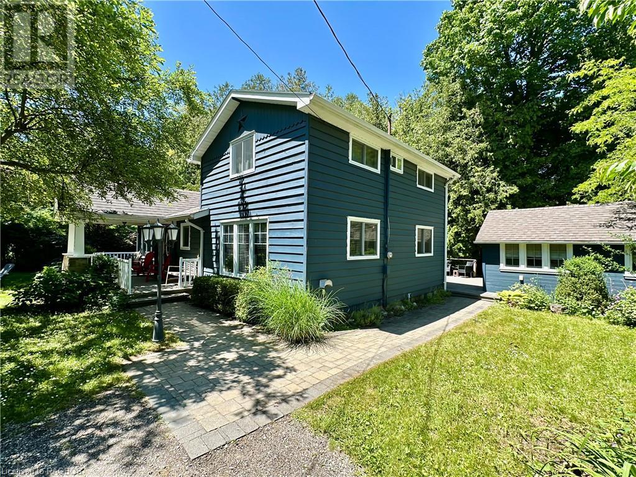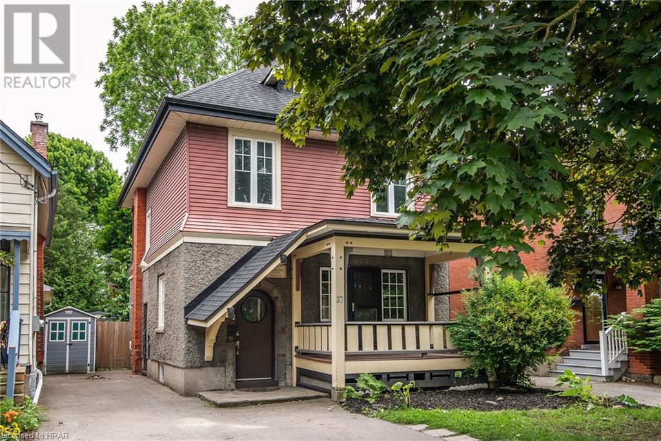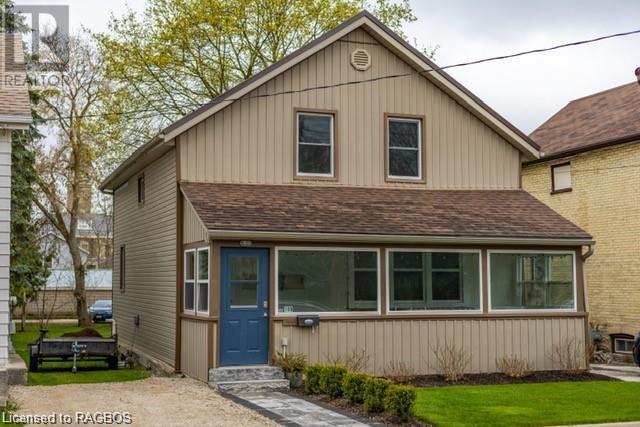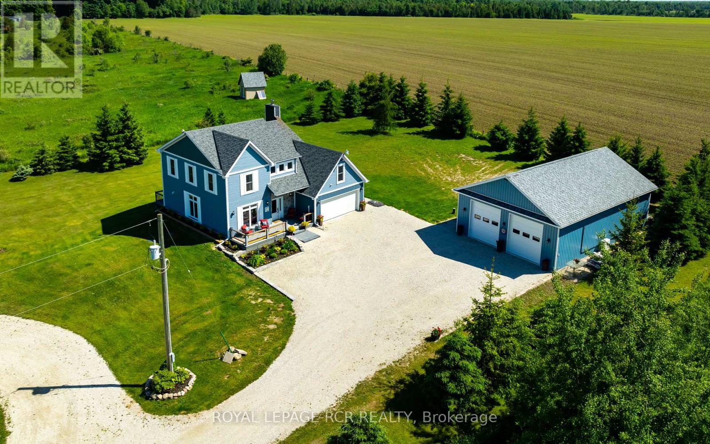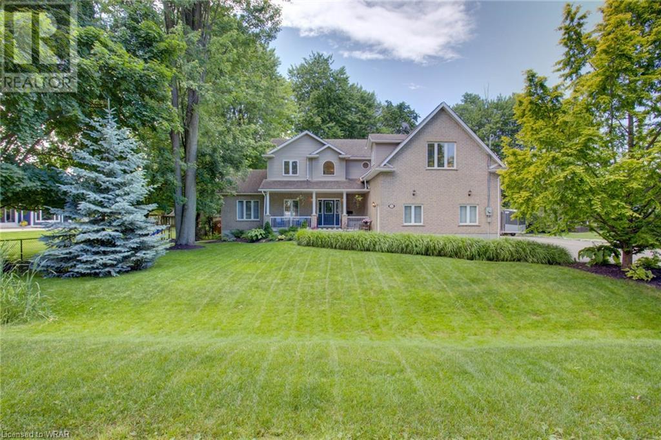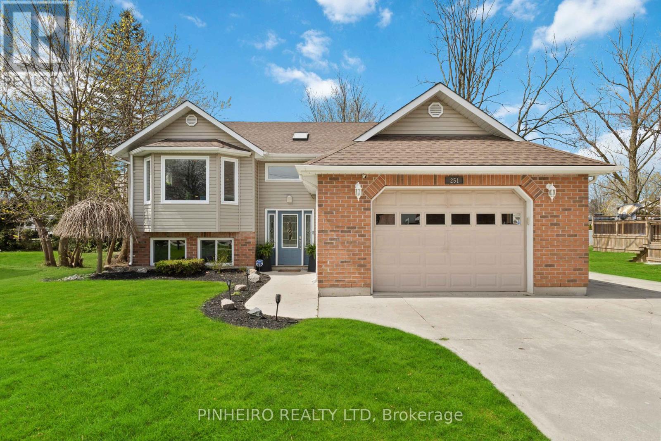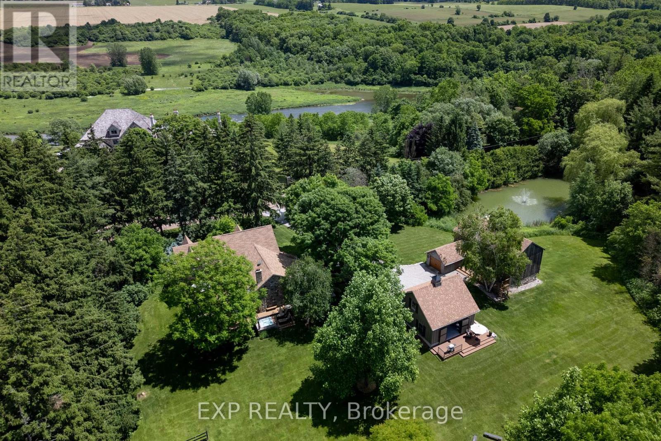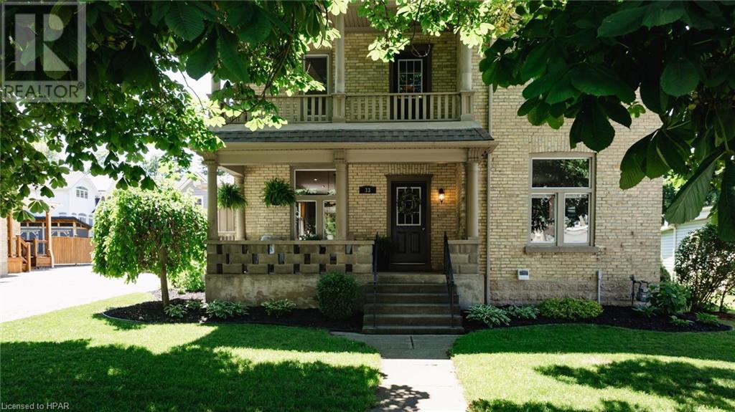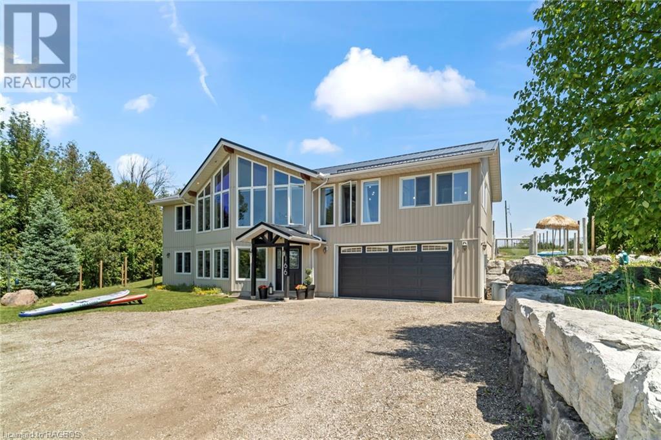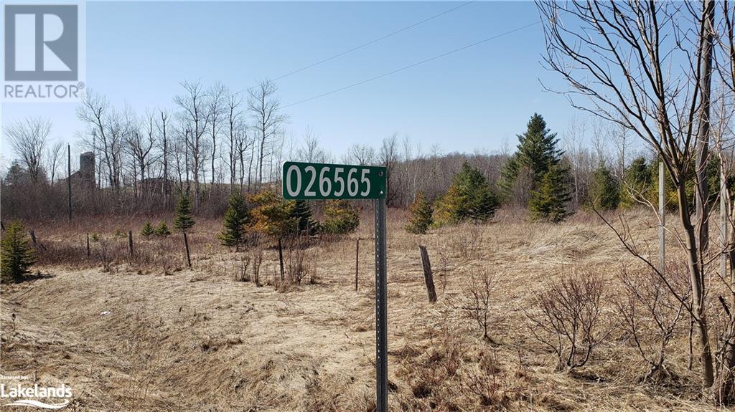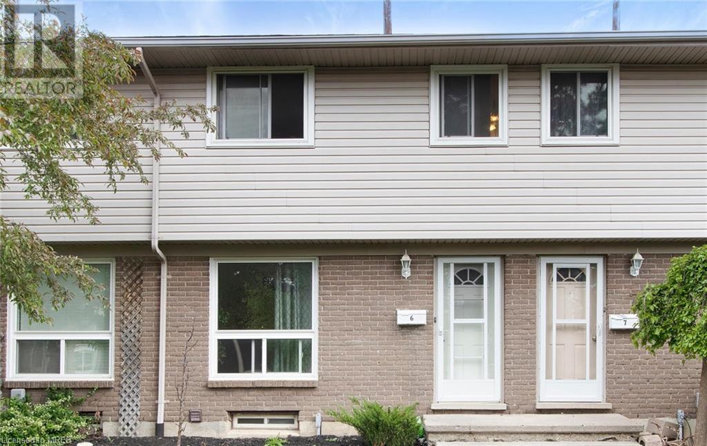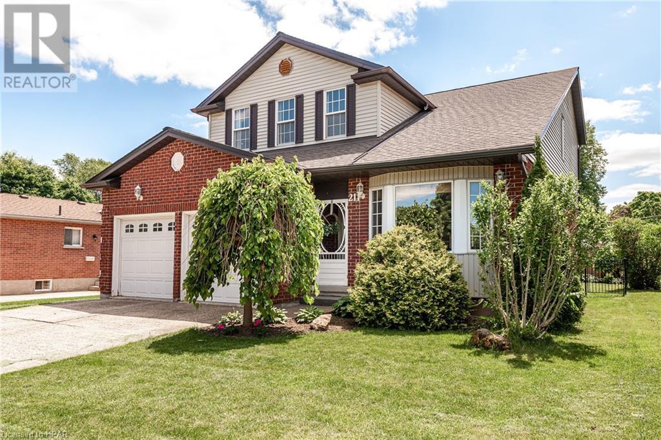Listings
17 Albert Road
Inverhuron, Ontario
Located just a short distance from Inverhuron sand beach, with easy access to the shores of Lake Huron, this charming four season cottage/home is nestled on a beautifully treed lot, providing a serene and private setting. With its quaint design and picturesque surroundings, it exudes coziness and, with the addition of the bunkie, provides ample space for relaxation and hosting guests. The main cottage features an inviting porch, perfect for enjoying your morning coffee. As you enter, you are greeted by an open plan sitting room, ideal for unwinding with a good book; kitchen with ample counter space and storage; living and dining area with plenty of natural light, gas fireplace with stone surround adding to this comfortable atmosphere, and patio doors onto a large deck, perfect those family gatherings. The primary bedroom, main bathroom and laundry room (complete with ample storage) are also on this level. Upstairs you will find two rustic bedrooms that add character and charm to the cottage together with a two piece bathroom. The bunkie features a compact layout maximizing available space including a small sleeping area and sitting area. Additionally, the cottage comes fully furnished, from cozy furniture to kitchen essentials, every detail has been carefully considered. Overall, the property is a perfect blend of rustic charm and modern convenience, providing a comfortable and inviting space to disappear to on weekends and vacations...or simply call home! Enjoy the 3D tour! (id:51300)
RE/MAX Land Exchange Ltd Brokerage (Kincardine)
37 Douro Street
Stratford, Ontario
This charming character home, steps away from the city core offers both historic charm and modern convenience. The enchanting porch and very private large deck- featuring a stained glass insert, set a welcoming tone. Inside, the home is freshly painted with newer kitchen with plenty of the cabinets and quartz countertops, included are nice appliances. Updated wiring, plumbing, roof, flooring, and insulation in the attic. The impressive main open concept is a great spot for entertaining with array of oversized windows .The 2nd floor has 3 oversized bedrooms, and updated 5 pc bath, no shortage of closets. Finished attic for additional living space. Plus, there's extra finished space in the basement featuring 3 pc bath, finished laundry room and an office , providing even more versatility for your needs and storage. Detached garage makes for a perfect workshop for the handyman. The property boasts a large fenced backyard with a playground and ample parking. Full list of the upgrades is available for viewing. Call YOUR REALTOR® to set up for viewing. (id:51300)
RE/MAX A-B Realty Ltd (Stfd) Brokerage
109 Colborne Street S
Walkerton, Ontario
Are you looking for a large lot close to downtown? Walking distance to explore local shops, restaurants, and entertainment. This home has been meticulously renovated to blend contemporary comforts with timeless charm. Every detail has been carefully considered to create a space that feels both fresh and welcoming. There are three bedrooms, two bathrooms, and a host of desirable features, this home offers comfort and style. Spacious eat-in kitchen is perfect for family gatherings and entertaining friends. Ample counter space, making meal preparation a breeze. Bask in the natural light that floods through high ceilings, accentuating the beauty of the gorgeous hardwood floors. The seamless flow between rooms creates an open and airy ambiance. Escape to your own private oasis in the generously sized backyard. Whether you're gardening, playing, or relaxing, this outdoor space offers endless possibilities for enjoyment. There is also an attached garage located at the rear of the house. Unwind and soak in the neighborhood charm on the enclosed big front porch. It's the perfect spot to sip your morning coffee or enjoy a quiet evening with a book. Don't let this opportunity pass you by! (id:51300)
Exp Realty
132675 Southgate 13 Sideroad
Southgate, Ontario
Welcome to this breathtaking 4 bedroom home on 6 sprawling acres. Nestled on a picturesque park-like setting with canvas like views from every window. Take pleasure on the wrap around deck, watching the sunrises and sunsets, while soaking in the fresh air. Cozy up to the stunning wood burning fireplace and enjoy the warmth beneath your feet with this all around radiant heated home. This property includes an attached double car garage and a generous 48ftx32ft insulated workshop with soaring 14-foot ceilings, equipped with heat and AC, perfect for any hobbyist or tradesperson. Inside has been tastefully updated with fresh paint throughout, new trim, new bathroom vanities, updated open staircase and a brand new flex-space above the attached garage, which makes a perfect office for those working from home. If you are looking for peace and serenity in your next home, this is it! **** EXTRAS **** Roof (Approx. 2023), Windows (Approx. 2010), Septic Pumped May 2024, Composite Front Deck (2024) (id:51300)
Royal LePage Rcr Realty
76 Kennedy Road
Breslau, Ontario
The WOW factor you have been waiting for. Your own private retreat, custom designed home situated on 2/3's of an acre of treed lot in desirable Elroy Acres (Old Breslau). Inviting covered front porch, manicured yard with perennial gardens, oversized wrap around driveway for at least 10 cars. Enter into this bright two storey foyer with main floor office and spacious coat closet. Living room with floor to ceiling stone gas fireplace, California shutters & open to dining room. Main floor Primary bedroom, walk in closet and renovated 4 piece ensuite (2024). Eat in kitchen with white cabinetry, pantry with pullout drawers, rustic custom built island with drawers, quartz counters, subway tile backsplash, s/s appliances and French doors to your private two level deck with covered outdoor cooking space & bar, dining area and sitting area. Powder room, laundry room and access to the double car garage with workbench completes the main floor. Upper level with newer carpet (2024), 3 bedrooms & updated 6 piece bath (2023) all walk out to an open hallway overlooking the first floor. Bonus is the oversized family room above the double car garage, great for movie nights, kids hangout or make it another bedroom. Basement featuring good sized windows for lots of natural light with a finished recroom (2023) with pool table, bedroom or den. A gym that is totally framed, all electrical done & French doors. Huge storage room for all your storage needs. A cold room and a room for potential of future bath completes this basement. Outside enjoy your beautiful private yard with walking path throughout your own bush. Fully fenced yard with double gate plus 2 single gates. Shed with metal roof, perennial gardens throughout and fire pit. Close to many amenities, walking trails, the grand river, plus only 15 minutes to either Kitchener, Waterloo, Guelph, Cambridge & easy access to the 401 for easy commute to TO. List of upgrades available. Must see this property in person. (id:51300)
Peak Realty Ltd.
251 Carling Street
South Huron, Ontario
Welcome to your dream home! This stunning 3-bedroom, 3-bathroom residence, built in 2004, offers the perfect blend of comfort and entertainment. Step into the open-concept main floor, where natural light floods the space, accentuating the modern design. The primary bedroom boasts a spacious walk-in closet and a 3-piece ensuite which also is a cheater to the hot tub/deck area. Descend into the ultimate den/gaming room in the basement, complete with a slate pool table and a sleek concrete bar illuminated with LED lighting, perfect for hosting unforgettable gatherings. Outside, the backyard oasis awaits, featuring two decks, a rejuvenating hot tub, a sparkling pool, and an outdoor bar, creating the ideal setting for endless enjoyment and relaxation. Experience luxury living at its finest in this remarkable home! Long list of updates available upon request. (id:51300)
Pinheiro Realty Ltd
22909 Valley View Road
Thames Centre, Ontario
Welcome to Mayfield Farm where idyllic country living awaits. Set on 10 beautiful acres this updated stone farmhouse circa 1840 has undergone thoughtful additions and recent, quality renovations. The property itself is special. Wherever you choose to sit you will enjoy pleasing views: the river valley, the large spring fed pond with its calming fountain, the century barn, the paddocks, the forest backdrop. A wrap around terrace ends on a private deck where a relaxing Jacuzzi hot tub is seamlessly built-in to a stone wall surround. The front screened-in porch offers a great place to read, sip a drink or even dine on hot summer nights. Styled to complement the house and barn, the oversized double garage (2020) includes barn doors at the back which open onto a deck, another perfect spot to BBQ and take in views of the setting sun across the paddocks. Trails cut through the meadows and forest and offer views at every turn. Sitting on the dock at the pond you will love to feed the dozen koi or set off on a paddleboard or canoe to the other side. Inside you will appreciate the charm of the stone house. The dining room has windows on all 3 sides, the great room is vaulted with hand hewn beams and the country kitchen has a beamed ceiling and offers custom cabinetry and 11.9' island. Also on the main floor is an office which could be used as a main floor bedroom. A convenient 3-piece bath is adjacent. Upstairs are 3 bedrooms. The 3-piece primary ensuite has a deep free-standing Victoria+Albert tub. All bathrooms feature custom cabinetry, solid countertops and heated floors. On the LL is a cozy family room and separate laundry room. This home is comfortably heated by a forced air NATURAL GAS furnace. Ideally situated less than 20 minutes to Masonville Mall, 25 minutes to Stratford and 15 minutes to London International Airport. Valley View Road runs along the north branch of the Thames River and is the location of several other custom high-end homes on acreages. **** EXTRAS **** Additional Inclusions: Dock, Pond Fountain, Koi Fish, Beverage Fridge, Work Bench in the Barn. Additional residential unit (ARU) could be put on the property with approval of a zoning by-law amendment. A second driveway could be possible. (id:51300)
Exp Realty
33 Goshen Street N
Zurich, Ontario
This stunning yellow brick century home immediately radiates a sense of family warmth as you pull up to it. Lovingly cared for by the same family for over 25 years, it's now ready for a new family to call it home. From the moment you step onto the welcoming front porch, you can feel the love and care that has been poured into this home. A true testament to the family who restored it, this home features impeccable woodwork, including solid oak trim, and stunning laminate floors. The beautiful oak kitchen, complete with an island, creates a perfect space for family gatherings, ensuring there's room for everyone. The oversized, bright living room, featuring a gas fireplace, is ideal for cozy movie nights. Completing the main floor is a full bath and convenient main floor laundry. The space offered in this layout is just something you don't find in today's new modern builds. As you make your way up the gorgeous staircase to the second floor, you'll find spacious bedrooms for all, each providing a personal retreat. Additionally, the finished attic is a versatile space, perfect for a home gym, a teenage escape, or a guest area with a fifth bedroom tucked away off the game room. This home has been updated thoughtfully, including new windows that flood the space with natural light, completing the warm, inviting atmosphere. Step outside to your private oasis: a two-tiered deck and patio, professionally landscaped, fully fenced, and featuring an above-ground pool and hot-tub. Located just minutes from the beautiful shores of Lake Huron, 33 Goshen Street can't help but make you feel the love and offer everything your family wants to make new memories of their own. This home is truly one not to miss. (id:51300)
Royal LePage Heartland Realty (Seaforth) Brokerage
166 Maple Hill Road
Brockton, Ontario
Looking for a Fabulous Custom-Built Retreat? This is the Perfect Spot for a Family Loving Privacy & Nature. Here You’re Nestled on a Picturesque Hill. Located Right Beside Access to the Saugeen River. The 2.6 Acre Lot is a Mix of Great Open Spaces + Forested Areas to Explore and enjoy. Beautiful Front & Back Yards. Stamped Concrete Back Patio w/Hot Tub Area. Just a Short Drive to Access Shops & Amenities. Large Attached Garage with inside access. On entering this home You’ll Love the Warm & Inviting Atmosphere Here! Tons of Natural Light on Both Levels. 3 Bed/2 Bath and office or small bedroom. Generous-Sized Rec Room and living room, Master w/Walk-In Closet + beautiful 4pc. Ensuite w/Walk-In Shower & Soaker Tub. Great Kitchen w/Bright Dining Area + Access to Bonus Sunroom. Fantastic Features Including: Metal Roof, Economical Geothermal Heating & Cooling, Water Softener + Iron Filter & More! Don’t Miss out on this rare find. Additional property information can be found in Documents. (id:51300)
RE/MAX Land Exchange Ltd Brokerage (Kincardine)
26565 89 Highway
Proton Twp, Ontario
This 146 acre parcel presently consisting of approximately 24 acres of licensed gravel pit with some 20 acres of crop land with the balance in a mixture of treed lands, open land and EP. Estimated gravel left to be produced is in the neighbourhood of half a million ton. Centrally located on Hwy 89 between Mount Forest and Shelburne. Property also has frontage on Grey Rd 8. (id:51300)
Royal LePage Locations North (Collingwood Unit B) Brokerage
88 Avonwood Drive Unit# 6
Stratford, Ontario
Excellent location, rare 3 bedroom town house under 400,000. Great location, Close to Walmart, Canadian tire and all amanitas. Perfect House for First Time Home Buyers. Grab this before its gone. (id:51300)
RE/MAX Realty Services Inc M
211 John Street S
Stratford, Ontario
Family living at its finest in this affordable 3 bedroom 4 bath home centrally located in Stratford's hospital area. Nicely updated 1863 sqft 2 storey home featuring a primary bedroom w/ cathedral ceiling, gorgeous updated 3 pc bath w/ tile & glass walk-in shower, 2 children's bedrooms, and updated family 5pc bath & and bonus loft room great for office, games or play room. The main floor holds a formal living & dining room, 2pc powder room, an efficient kitchen overlooking a dinette area & family room w/ gas fireplace & main floor laundry/mudroom. Finished basement w/ large rec room, 2 pc bath & utility room/workshop. Large fenced rear yard, w/ patio & shed. Double concrete driveway, attached double garage, covered entry. Updates included baths, flooring, paint & new roof. Call for more information or to schedule a private showing. (id:51300)
Streetcity Realty Inc.

