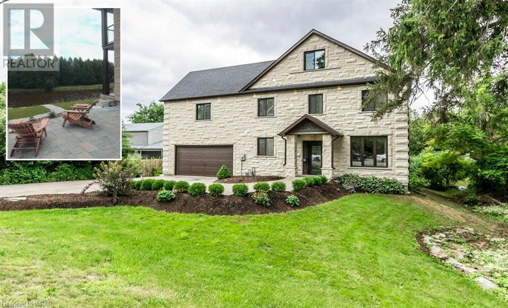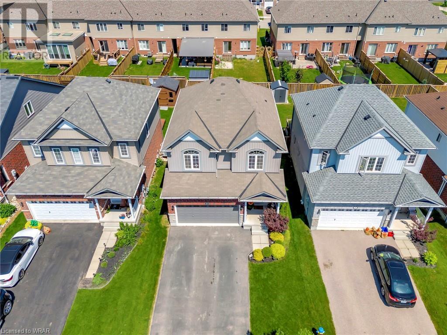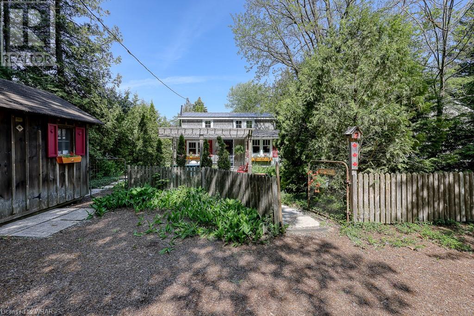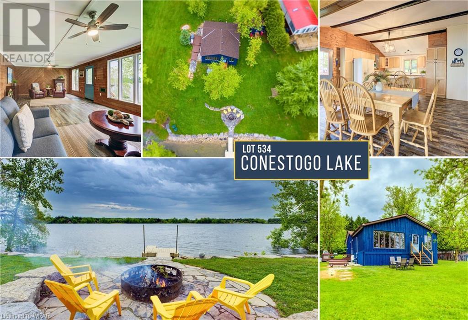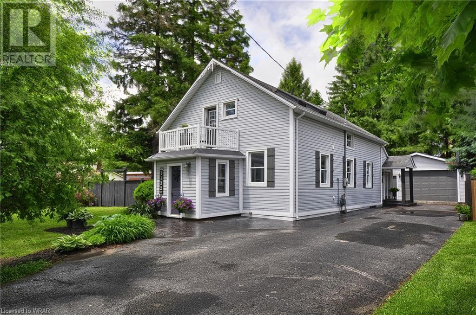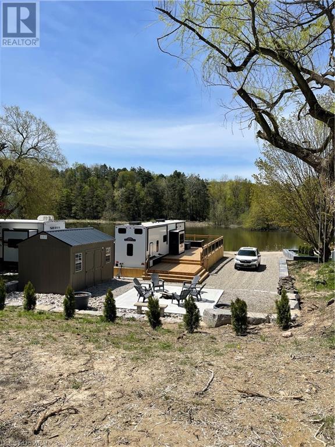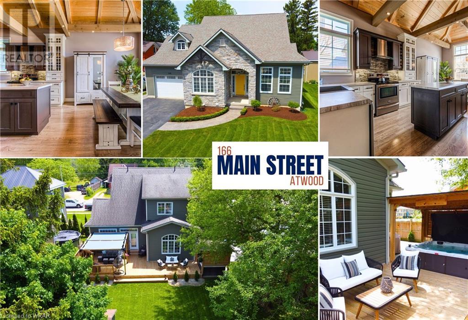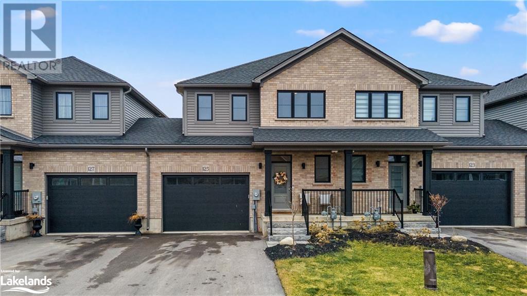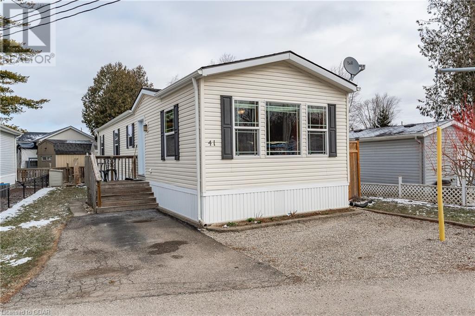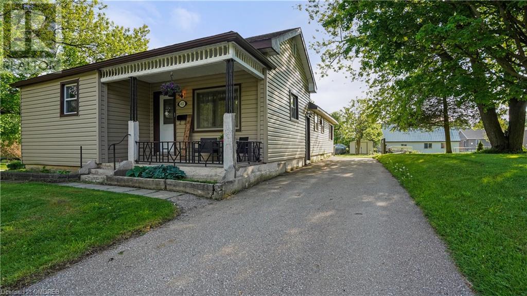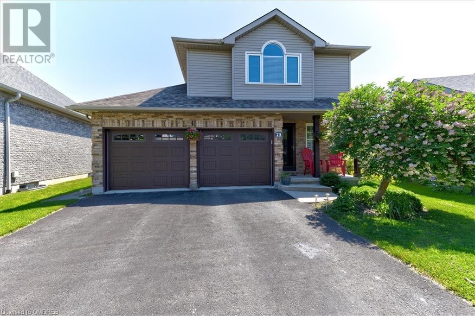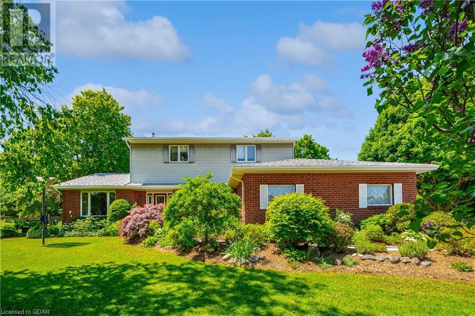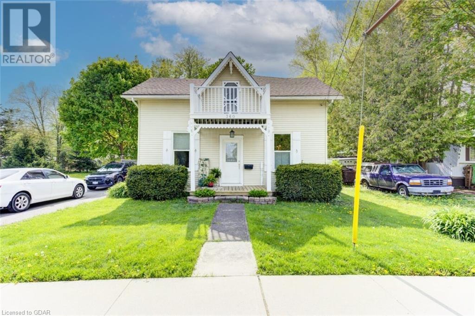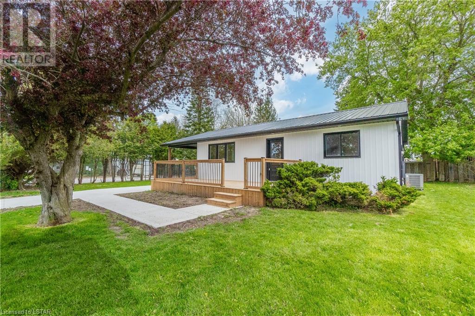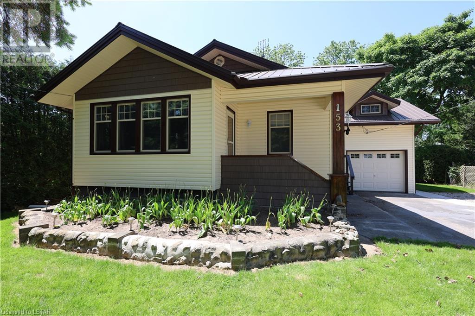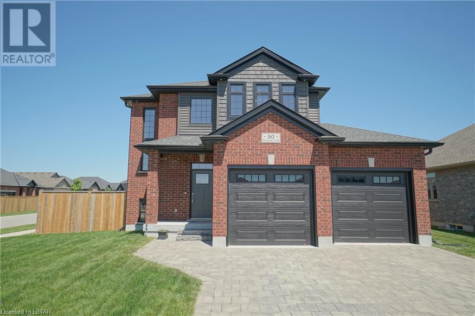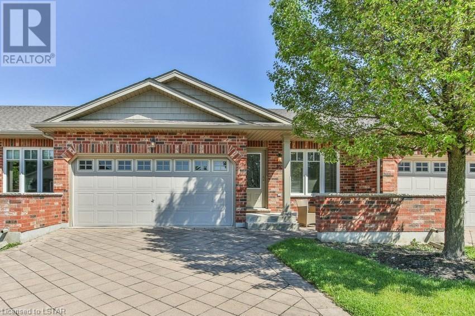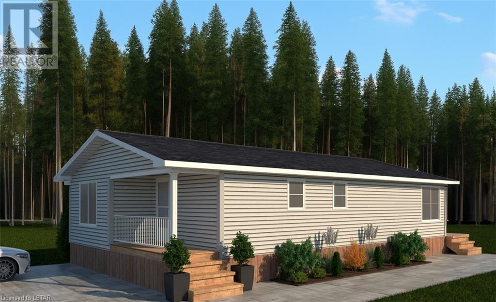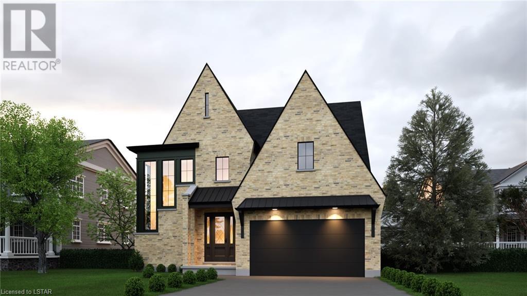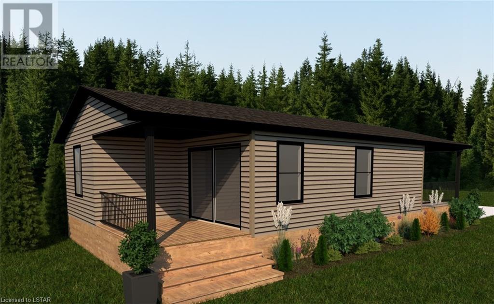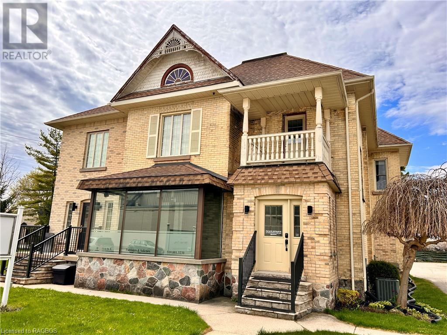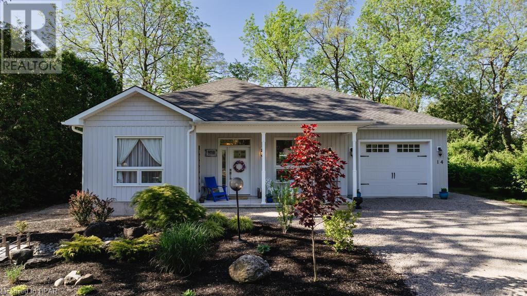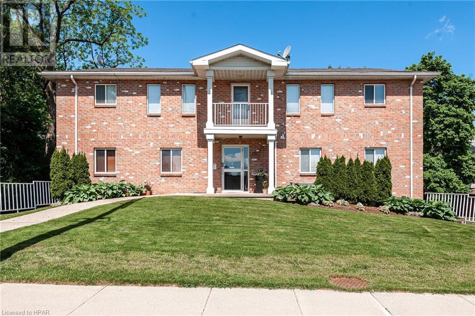Listings
530 St Andrew Street E
Fergus, Ontario
Unique waterfront property. Custom built 3900 sq ft two storey with third level loft. 160 ft driveway to shoreline provides tons of parking. 88 ft of shoreline & river depth to 20 ft. Multiple balconies & patio doors provide outdoor access from all floors to the breathtaking panoramic views of the water & greenspace. Impressive quality construction using ICF, Arriscraft Executive stone, extensive insulation, 9' ceilings, open floor plan, supplementary in floor water heating throughout & operated under 7 independent heat zones including the fully insulated garage. Elegant custom staircase with lower risers, deeper treads & wrought iron. The main floor affords people with mobility issues access to all areas including main floor bedroom with large pocket door and 3 pc bath with roll-in shower. LED lighting throughout, high efficiency on demand water heater & comprehensive water filtration system. The Great room is in a separate wing above the garage with cathedral ceilings, cheater ensuite access, large private covered balcony & potential to be transformed into an in-law suite w/separate entrance. The primary bedroom oasis features wall to wall sliding glass doors leading to huge covered balcony. Stunning 5 pc primary bathroom with walk-in shower. Two additional bright & spacious bedrooms & laundry area complete the 2nd floor. The large 3rd floor loft has potential for a variety of uses including further division for additional bedrooms as well as its own private covered balcony. Minutes to Elora, KW & Guelph. Call to book your private tour today! (id:51300)
RE/MAX Real Estate Centre Inc.
27 Patterson Drive
Ayr, Ontario
Welcome to 27 Patterson Drive in the lovely village of Ayr. Here is a fantastic opportunity to own a beautifully maintained single-family home in a sought-after neighbourhood. This home boasts a variety of additional features that will make everyday living a joy. Situated close to schools, parks, tennis courts, and many amenities, this property is perfect for families seeking both convenience and comfort.The main floor of the home features upgraded tile flooring and elegant wainscotting throughout, creating a sophisticated and inviting atmosphere. The focal point of the living room is a stunning fireplace feature wall, complete with an electric fireplace for cozy evenings at home.With 3 bedrooms and 2.5 bathrooms, this home offers plenty of space for the whole family. The kitchen features upgraded maple cabinetry, with a large island, stainless steel appliances, and an open concept design that is perfect for entertaining. The tiled backsplash adds a stylish touch to the space. Additional details like wainscotting, upgraded staircase, and feature walls add to the charm of this property. Enjoy summer entertaining in the spacious backyard complete with deck and privacy wall. Whether you are looking for a peaceful retreat or a place to gather with friends and family, this turn key home has it all. Small town living with all the amenities and quick 401 access! Don't miss out on this incredible opportunity to own a truly exceptional property. (id:51300)
Davenport Realty Brokerage (Branch)
657 Lakeside Trail
Point Clark, Ontario
Here it is ….a fantastic family cottage on the waterfront between Lurgan Beach and beautiful Point Clark. This cottage is where memories are made. Step inside and understand where your summer time will be enjoyed. This bright, open 6 bedroom, 2 + bath cottage is full of charm. Enjoy a morning coffee on the front porch, afternoons on the waterfront deck overlooking the beach and head back to the patio with a pergola for your evening meal. The generous kitchen is open to the dining area and familyroom where every sunrise and sunset is right in view. Enjoy 3 bedrooms, 2 bathrooms with laundry on the main floor plus a private deck off the primary bedroom. Upstairs are 3 bedrooms overlooking the familyroom, perfect for company or the kids. There is a great playhouse/ shed in the rear yard.The sandy beach stretches miles in both directions so walk out into the lake on those hot days or enjoy a fire on the beach under the stars. A metal roof, professional landscaping, extra shed and lots of parking finish the package. This is a cottage to been seen to be truly appreciated! (id:51300)
RE/MAX Twin City Realty Inc.
534 Road 5 South
Conestogo Lake, Ontario
Open House Saturday June 1, 10am-12pm. Escape to tranquility with this charming lakeside cottage boasting over $35,000 in recent upgrades including, shingles on bunkie, shingles on main cottage (2019), side deck, wooden stairs from main cottage & bunkie, updated bathroom, freshly painted exterior & interior, & heat pump/AC unit. Over 1100 sq ft of inviting living space featuring 2 cozy bedrooms, renovated 4pc bathroom, open-concept kitchen, dining, living area, plus a 220 sq ft private bunkie, ideal for guests. The expansive kitchen with repurposed wood cabinets & quartz countertops (2019), boasts vaulted ceilings. Enjoy meals in the spacious dining area or alfresco while watching the sunlight dance on the water. The 30x16 ft oversized living room offers breathtaking views of the lake & can host large gatherings easily. Head outside to the angelstone patio (2019), complete with a built-in fire pit surrounded by a picturesque rock retaining wall, the perfect space for making memories around the campfire. The floating dock provides easy access to the lake for swimming, boating, & more. With ample parking for up to 10 cars, convenience is ensured for you and your guests. The 220 sq ft bunkie offers plenty of space for extra sleeping needs & includes a separate storage/workshop. This cottage is an idyllic retreat for those seeking a peaceful lakeside lifestyle with all the comforts of home. Conestogo Lake provides cottagers with opportunities for camping, boating, sailing, waterskiing, wakeboarding, windsurfing, canoeing, and fishing on a picturesque Y-shaped reservoir that extends 6 km up each arm. It’s conveniently close to stores, restaurants, and more in Drayton, Elmira, Listowel, and Dorking. Savour home-cooked delights at Country Sisters Bakery & Restaurant and indulge in incredible baked goods at the Dorking General Store (id:51300)
Keller Williams Innovation Realty
1132 Bleams Road E
Petersburg, Ontario
This is your opportunity to own a charming home with character in the village of Mannheim, bordering Kitchener/Waterloo. Small town living with access to all amenities within minutes and close to the expressway. A perfect family home with 2200 sq. ft. of living space including 5 bedrooms and 4 bathrooms and a pool. Enjoy the eat in kitchen with granite countertops and patio doors leading to a patterned concrete patio. Separate dining room and large family room with gas fireplace and main floor laundry. One bedroom on the main floor with 2 piece ensuite and pool access ( currently used as a sitting room). Original wood wide plank floors on the main level and brand new carpeting on the second floor. Large primary bedroom with balcony overlooking the font gardens. The upstairs is completed with 3 other bedrooms and two 4 piece bathrooms. Freshly painted throughout. Partially finished basement. Great curb appeal with lovely gardens and beautiful outdoor space for gatherings with friends and family. You can enjoy the inground pool with shed this summer, which is fully fenced, separate from the rest of the property. Boasts a fully detached garage with electrical and patterned concrete walkway, entryway and large back patio. Updates include roof, furnace and septic system. Perfect for the growing family. (id:51300)
RE/MAX Real Estate Centre Inc.
1174 Wilby Road Unit# 36
St. Agatha, Ontario
This beautiful, brand-new Hampton HP388FKL trailer located in 50 Small Park Resort in the tiny community of St. Agatha. 50 Small Park, Southwest Ontario is the only park that permits the operation of short-term rentals, and is open for business 10 months out of the year (from March 1 to December 31). This is an ideal option for an investor or a retiree in need of housing while returning from winter vacation—it's located just a few minutes outside of Waterloo. The trailer has never been lived in, has an extended warranty, with one-time landing fee of $15000 already paid. It is fully-furnished with one king-sized bedroom, an upper loft that can sleep three people. Newly build wrap-around deck with a fire pit, large shed and 3 parking spots. (id:51300)
Century 21 Right Time Real Estate Inc.
166 Main Street
Atwood, Ontario
Step into this exquisite 2013-built home, boasting 3,830 sqft of elegantly appointed living space, designed for both comfort and modern convenience. This home has been recently enhanced with a slew of updates, including driveway and stamped concrete walkways, basement flooring, basement bathroom, and a luxurious deck with a covered 8-person hot tub—all completed in 2022-2024. As you enter, find a large, welcoming entryway with a functional mudroom connecting to the garage. The open-plan living/kitchen/dining area is crowned by an impressive vaulted beam ceiling, with triple-aspect windows that bathe the space in natural light. The kitchen is meticulously designed with an apron-front sink and a layout perfect for entertaining. The main floor is also home to a large principal bedroom overlooking the beautifully maintained backyard, and features a vaulted ceiling and private 4-pc ensuite with jetted tub for unwinding at the end of a long day. A main floor laundry, 2-person office, and fiber optic internet enhance the home’s functionality, ideally suited for a seamless work-from-home experience. Flow through the French doors to the backyard oasis with a huge deck perfect for family gatherings and a hot tub that delivers serene relaxation. In addition is a shed/workshop, ideal for projects or storage, and stamped concrete walkways that add a touch of elegance. Upstairs, an inviting den overlooks the main living area, accompanied by 3 good-sized bedrooms and shared 3-pc bathroom, crafting a perfect private space for family or guests. Nestled in the vibrant and active community of Atwood, this property offers a warm, tight-knit neighbourhood setting. Just a short 5-minute drive from Listowel’s commercial conveniences, arenas, and dining, this home is well positioned for both leisure and commuting. The surrounding scenic countryside provides plentiful opportunities for outdoor activities such as hiking and biking, inviting you to explore and enjoy. (id:51300)
Keller Williams Innovation Realty
125 Shady Hill Road
Durham, Ontario
Welcome to your new home in the charming town of Durham! This newly built townhouse, constructed in 2022, offers a perfect blend of modern comfort and classic elegance. With 3 bedrooms, 2.5 bathrooms, and 1663 sq.ft. of space, this property is sure to impress. As you step inside, you're greeted by an inviting entryway adorned with a convenient hall closet. The spacious dining room is ideal for entertaining guests, while the open-concept kitchen boasts stainless steel appliances and a versatile island with additional seating - perfect for casual meals or entertaining. The large living room features sliding glass doors that lead to your backyard. A beautifully designed fireplace with a pullout mantel, offers a cozy focal point for relaxation and warmth. Completing the main floor is a convenient 2 pc bathroom and inside access to a large garage, providing ample storage space for your vehicle and belongings and also a man door to the backyard. Upstairs, you'll find a generously sized primary bedroom with a large walk-in closet and a sleek 3 pc ensuite bathroom. Two additional bedrooms offer plenty of space for family members or guests, while a spacious 4 pc bathroom rounds off the second floor. This property also boasts a large unfinished basement, offering endless possibilities for customization. With laundry facilities and rough-in plumbing to add a bathroom, the potential for additional living space is yours to explore. Outside, you'll appreciate the great curb appeal, with landscaped grounds and a paved driveway. Don't miss your chance to make this stunning townhouse your forever home. Schedule a viewing today and experience the best of Durham living! (id:51300)
Sotheby's International Realty Canada
41 Cedarbush Crescent Pvt Crescent
Puslinch, Ontario
This beautiful, 2 bedroom, freehold bungalow will entice both first time home buyers and downsizers looking to simplify. That's right, the Mini Lakes community is a perfect fit for all ages. The interior boasts a thoughtfully designed open-concept layout, featuring a spacious kitchen with ample cupboards, stainless appliances, and room for a full dining table—a culinary enthusiast's dream. The expansive living room, bathed in natural light from beautiful windows and complete with high-end luxury vinyl flooring (2022), invites you to unwind in style. Outside, a private deck off the kitchen beckons for tranquil summer gatherings and delightful entertainment. A leisurely stroll leads you to the water's edge, where you can marvel at jumping fish, listen to birdsong, and witness kayakers embracing the essence of this exclusive community. Enjoy the inground heated pool, bocce ball area, library, garden plots, and social events held at the Rec Hall. Upon arrival at Mini Lakes, a sense of relaxation envelops you, leaving behind the day's stresses. Opting for this freehold property over a condo grants you the luxury of hosting BBQs on your deck, claiming a piece of lush grass as your own, and effortlessly transporting groceries from car to doorstep. Noteworthy updates include a new furnace and A/C installed in 2022, ensuring year-round comfort, and a roof replacement in 2018, providing peace of mind for years to come. Mini Lakes is not just a place; it's a hidden gem waiting to be discovered. Visit and experience its allure firsthand—I guarantee you'll be pleasantly surprised. (id:51300)
Coldwell Banker Neumann Real Estate Brokerage
412 Matilda Street
Clinton, Ontario
Welcome to 412 Matilda! This Detached Bungalow is Perfect for Families, those looking to Downsize or those Looking for Small Town Living! Spacious Living Room with Electric Fireplace! Entertain in your separate Dining Room. 4 Piece Bath and 2 Piece Bath. 3 Bedrooms; enough space for a Guest Bedroom, Hobby Room or even an Office! Plenty of Storage in the Basement with small Den. Gorgeous backyard and large deck. Perfect for entertaining, playing lawn games and enjoying an evening fire. Lot is .49 acres! Situated in the town of Clinton ON. Close To Many Amenities Such As Schools, Trails and Shopping. Minutes away from Clinton Raceway and Casino, Central Huron Community Centre and Woodlands Links Golf Course. Take a Leisurely 20 Minute drive towards the coast of Lake Huron and youll fine Bayfield and Goderich! Book your Private Showing today! (id:51300)
Search Realty Corp.
Search Realty
73 Long Drive
Stratford, Ontario
Wonderful two-storey detached house located in Stratford's desirable north end! This home boasts over 2000 finished sqft of updated and well maintained space. As you walk through the front door you will be able to rest easy knowing that all the work has been done for you! This is what you've been looking for: 3 beds, 3 baths, loads of natural sunlight throughout, updated kitchen with a cathedral ceiling in the back family room with a gas fireplace, double car garage, and a large lot. Upstairs, the large primary bedroom features multiple closets and a cheater 4pc ensuite bathroom. The basement has been recently finished and boasts a great recreational room as well as a new 3pc bathroom. Extending from the main floor living area is an outdoor living space situated on a large pie shaped lot. There is ample space for landscaping, gardens, fire pit, shed, and more! Other important updates: Furnace and A/C: 2023, basement: 2023, big family room window/blinds: 2023, kitchen: 2023, and upstairs carpet: 2023. Come check out your new home now! (id:51300)
Real Broker Ontario Ltd.
169 Inverhaugh Rd
Ariss, Ontario
Discover the epitome of family living in this enchanting rural haven nestled within a peaceful cul-de-sac, mere minutes from Elora's historic village and a convenient commute to KW & Guelph. Outdoor enthusiasts will relish in the proximity to Wilson’s Flats along the Grand River, offering endless opportunities for nature exploration. Situated on an expansive .59 acre lot adorned with towering trees, this residence exudes charm and pride of ownership. From the beautifully landscaped gardens to the inviting interlock pathway and fenced yard, every detail exudes warmth and welcome. Step inside to find a meticulously designed main floor boasting generously sized rooms. The updated kitchen seamlessly connects to the dinette and adjoining family room, complete with a cozy wood fireplace. Formal living and dining areas provide an elegant backdrop for cherished family gatherings, while the covered rear porch invites you to savor sunset views over the tranquil yard. Outdoor entertainment is elevated with a spacious wood deck, charming gazebo, and inviting on-ground pool, promising endless enjoyment during the warmer months. Practicality meets convenience with a well-appointed laundry room and easy access to the double attached garage. Venture upstairs to discover three inviting bedrooms, including a luxurious primary suite featuring a generous walk-in closet and recently updated ensuite bath, both with soothing heated floors. Retreat to the lower level where a welcoming rec room beckons, complete with a gas fireplace for cozy evenings in. Additional amenities include a bathroom, workshop, and ample storage space to accommodate every need. Recent updates including flooring, kitchen enhancements, renovated bathrooms with heated floors, and a new roof enhance the appeal of this exceptional family retreat. Embrace the tranquility of country living in a coveted neighborhood—schedule your personal tour today and make this captivating residence your forever home. (id:51300)
Keller Williams Home Group Realty
360 Eliza Street
Arthur, Ontario
This classic 2 storey, 3 bedroom century home is located in the heart of the Historic Village of Arthur. This home has been tastefully decorated and offers a great modern feel throughout. The bright, open kitchen/dining area offers lots of natural light and the newer wood tone flooring adds tons of charm and character. This home has been nicely maintained and is move-in ready condition, while the newer rear addition adds a beautiful main floor washroom/laundry room. Outback, a recent rear deck expansion offers that perfect backyard experience for entertaining family and friends. Also complementing the nicely treed rear yard is an older detached shed/barn that is suitable for storage. This older home shows pride of ownership and offers enough living space to accommodate most families wanting to get into a detached house at an affordable price in today's real estate market. Make the Move to Arthur! (id:51300)
Royal LePage Rcr Realty Brokerage
514 Edward Street
Exeter, Ontario
Welcome to 514 Edward Street, a meticulously renovated home situated on a quiet street in Exeter. This delightful abode is tailor-made for both first-time home buyers and retirees seeking comfort and style. Step inside to discover an inviting open-concept living space that seamlessly blends functionality with charm. The brand new kitchen, complete with sleek appliances, sets the stage for culinary delights while overlooking the inviting living area, featuring an electric fireplace – the epitome of comfort and relaxation. New siding, soffit, fascia, and eavestroughs lend the exterior a fresh, contemporary appeal, perfectly complemented by a new steel roof for durability and peace of mind. The welcoming front and rear decks beckon you to unwind outdoors, offering a space for morning coffees or evening gatherings. Indulge in the luxury of new flooring, trim, and paint throughout, creating a cohesive aesthetic from top to bottom. The newly renovated bathroom boasts tile flooring and a tile tub surround. Practical enhancements abound, including a new furnace and central air conditioning for year-round comfort, as well as a new concrete driveway leading to a convenient carport. With two bedrooms providing ample space for rest and relaxation, this home is the epitome of comfort and convenience. Don't miss the opportunity to call this charming retreat your own – schedule your showing today and embark on a new chapter of homeownership in style! (id:51300)
Coldwell Banker Dawnflight Realty Brokerage
153 Elizabeth Street
Thedford, Ontario
Well kept bungalow on a quiet street in the heart of Thedford. Nice curb appeal with the landscaped gardens, steel roof, single car garage, covered entry way and vinyl siding. The backyard is a private from the cedar hedge surrounding the property lines and spacious with room for a vegetable garden and large shed. Inside, you have a lot of the timeless charm from the 1930's combined with modern updates. Original hardwood floors and wood trim throughout with accents like 15 pane french doors to the living room are the classical charm, while updated vinyl windows, exterior doors and kitchen give it the modern amenities. Large sitting room at the front flowing with natural light leads to the living room with a wood fireplace, brick surround and topped with a wood mantel. French doors on each side of the living room can close it off for privacy or open up the space allowing for a nice flow from the sitting room through the living room to the dining room off the kitchen. Updated kitchen with tile backsplash, pantry closet and vinyl flooring. 2 bedrooms and a full bath on the main floor including the primary bedroom with his and her closets overlooking the back yard. Above the garage is the third spacious bedroom for the growing family, guests or office space. Downstairs is a full basement that's unfinished with lots or natural light and laundry room. (id:51300)
RE/MAX Bluewater Realty Inc.
90 Nicoles Trail
Thorndale, Ontario
Welcome to Thorndale & welcome to Wye Creek. This cute and cozy subdivision is tucked away in beautiful Thorndale Ontario, a mere 15 minutes from N. London. The location of this stunning 3 bedroom, 3 bathroom, 2 storey family home is absolutely perfect. Centrally located, this corner lot is massive, stretching 60' x 154'. The fully fenced yard is yours to personalize to your liking! I cannot stress this enough, this home is like BRAND NEW. There isn't as much as a mark to be found. The gourmet kitchen features upgraded cabinetry and quartz countertops. Main floor laundry is a bonus! Upstairs you'll find a huge primary bedroom with a dreamy 4pc. ensuite with a large tub, perfect for relaxing after a long day. The lower level is fully studded and features a rough-in bathroom ready for your finishing touches. Book your private showing today! (id:51300)
Sutton Group Preferred Realty Inc.
121 Meadowcreek Road Unit# 16
Ilderton, Ontario
Welcome to your Ilderton dream home! With over 2000 square feet of finished living space, this exquisite 2-bedroom plus office, 2.5-bathroom one-floor condo offers the perfect blend of comfort and convenience. Located in a safe and quiet community with tree-lined entry and meticulous upkeep, this home is just minutes from North London, offering ease of access to all the amenities and services you could ever require. Step inside to discover an open-concept layout with vaulted ceilings that create a spacious and airy atmosphere. The large kitchen offers tonnes of counterspace, ample cabinets for storage and features a breakfast bar perfect for casual dining. The open kitchen/dining area flows seamlessly into the living room which invites you to sit in front of a gas fireplace or step out to the deck. The main floor boasts a primary bedroom with a 3-piece ensuite. A second bedroom can be found on the main level and used as such or alternatively as a den/office. Additionally, the convenience of main floor laundry makes everyday chores a breeze. The lower level is a versatile space - large and open, it is fully finished and offers an opportunity to convert some of the area into a third bedroom with its thoughtful separate light controls. This level adds to the home's functionality and flexibility, catering to your unique needs. A half bath and a storage/bonus room complete this level. Outdoor living offers a courtyard patio area at the front entrance and a rear raised deck, both surrounded by tall trees that provide privacy and a serene backdrop for relaxation or entertaining guests. Park at ease with a double garage, double driveway, and visitor parking available. Enjoy the nearby park for leisurely strolls or outdoor activities. This home is an exceptional find, offering the best in single-floor living with the added benefits of a quiet, well-maintained community. Don’t miss your chance to experience this remarkable property – comfort, convenience, and charm await you! (id:51300)
The Realty Firm Inc.
9883 Elizabeth Street
Grand Bend, Ontario
LOCATED IN THE MATURE VAN DONGEN SUBDIVISION, JUST MINUTES SOUTH OF GRAND BEND, THIS RARE AND UNIQUE CERTIFIED CONFEDERATION LOG HOME IS SITUATED ON A PRIVATE 103’x150' FULLY FENCED TREED LOT. PRICED WELL UNDER REPLACEMENT COST THIS 3 BED, 1 BATH BUNGALOW OFFERS EXCEPTIONAL ONE FLOOR LIVING, THE LOWER LEVEL HAS PLENTY OF ADDITIONAL SPACE WITH UNLIMITED POTENTIAL. A COVERED BACK DECK IS A PERFECT PLACE TO ENJOY YOUR MORNING COFFEE LISTENING TO THE MANY BIRD SPECIES IN THE AREA, OR IF YOU PREFER TO SEE THE COMING AND GOINGS OF YOUR NEW DOMAIN, THE COVERED FRONT PORCH IS THE RIGHT SPOT FOR YOU. MAYBE A GETAWAY IS IN YOUR SIGHTS? PERFECT...JUST UNDER AN HOUR FROM LONDON, PEACEFUL AND TRANQUIL SURROUNDINGS WITHIN STRIKING DISTANCE TO ALL AREA AMMENITITES INCLUDING GRAND BEND AND EVERYTHING IT HAS TO OFFER GREAT SHOPPING, DIVERSE RESTAURANTS, FUN FOR THE WHOLE FAMILY, THERE ARE NUMEROUS PREMIER GOLF COURSES IN THE DIRECT VICINITY, PINERY PROVINCIAL PARK OFFERS HIKING, CAMPING, KAYAKING AND MUCH MORE, BUT BEST OF ALL, ENJOY THE MANY SANDY BEACHES OF LAKE HURON. THIS PROPERTY COULD BE EASILY RENTED TO SUPPLEMENT COSTS. THE NEW STEEL ROOF MARCH 2024, FLOORS REFINISHED APRIL 2024, FRESHLY PAINTED IN A NEUTRAL TONE, THE EXTERIOR HAS BEEN PROFESSIONALLY STAINED AND SEALED (2022) DURATION APPROX 25 YEARS. DOVE TAIL FINISH ON THE LARGE SQUARE LOGS THAT CREATE THIS WONDERFUL HOME HAVE AN R VALUE OF 18 THAT KEEP THE INTERIOR COOL AND COMFORTABLE ON HOT SUMMER DAYS AND WARM AND COZY IN THE COLDER MONTHS. THE ENCHANTING FIELDSTONE FIREPLACE WITH GAS INSERT ADDS TO THE INCREDIBLE AMBIANCE THIS HOME EXUDES. AN ABSOLUTE WONDERFUL RETREAT FOR ANYONE SEEKING RELAXATION AND RECREATION. (id:51300)
Century 21 First Canadian Corp.
119 Meadowview Drive Unit# 79
North Perth, Ontario
Live a life of leisure in this friendly, well-maintained community, The Village on the east side of Listowel. An extraordinary Canadian custom-built Northlander manufactured home combines functionality and style on a newly developed lot. A 5'x 13' covered porch provides an inviting entrance to this 2 bedroom, 2 bathroom home, ensuring there is plenty of space for hosting family and guests. An open concept dining, kitchen and living area is bright and welcoming with patio doors and several windows. The lovely kitchen area boasts stunning cabinetry, ceramic tile backsplash and a functional island with extra seating options. Stainless steel appliances and upgraded countertops showcase contemporary elegance that continues into a cozy, yet roomy living area with a gas fireplace in a built-in entertainment cabinet. A laundry room with a GE washer and dryer, and closet space, along with two walk-in closets provide an abundance of storage in the home. Outdoors, there are trails for walking and a paved road throughout the park. The Village lifestyle includes a clubhouse on the premises offering many social activities, while the North Perth/ Listowel area provides great shopping, golf, curling, a new community arena, fine and casual dining and many cultural experiences. The Village is carefree living at its best! (NOTE: Land is leased, modular home is owned. Utilize the owner's recommended mortgage specialist if financing is needed.) (id:51300)
Prime Real Estate Brokerage
Lot 13 Foxborough Place
Thorndale, Ontario
Welcome to your dream home, perfectly situated in the peaceful outskirts of Thorndale. This exceptional 4-bedroom, 2.5-bath residence, crafted by the renowned Royal Oak Homes, offers an unparalleled blend of luxury and comfort. Nestled on a lot backing onto serene green space, this home provides a private oasis away from the hustle and bustle of the city. As you step inside, you'll be greeted by upscale finishes and thoughtful design throughout. With four generously sized bedrooms, there's plenty of room for the whole family. The master suite features a luxurious ensuite bath, creating a perfect retreat. The main kitchen boasts elegant countertops, and ample storage. Additionally, the unique prep kitchen is ideal for the home chef, offering extra space for meal preparation and storage. A versatile media loft provides a fantastic space for movie nights, a home office, or a play area for the kids. Every corner of this home exudes sophistication, with premium fixtures, hardwood floors throughout the main level and large windows that fill the space with natural light. Enjoy the tranquility of nature from your backyard, which directly backs onto green space. Perfect for outdoor entertaining or simply unwinding in your private haven. This home combines the best of rural peace with easy access to city amenities. Don’t miss the chance to make this exquisite property your own. For more details about the communities we're developing, please visit our website. (id:51300)
Century 21 First Canadian Corp.
117 Meadowview Drive Unit# Lot 80
North Perth, Ontario
An exceptional Canadian custom-built Northlander manufactured home combines functionality and style on a newly developed lot in this well-maintained community, The Village, just east of Listowel. A 12' x 12' front porch provides opportunities to relax and enjoy the view in this 2 bedroom, 1 bathroom home, with a separate laundry room with a closet for additional storage. An open concept dining, kitchen and living area is illuminated with patio doors, windows and contemporary lighting. The kitchen boasts stunning cabinetry, stainless GE steel appliances, ceramic tile backsplash and an island for extra seating. A spacious living area with a beautiful built in cabinet showcases a fireplace, perfect for cozy winter evenings. Outdoors, there are trails for walking and paved streets throughout the park. The Village lifestyle includes a clubhouse on the premises which provides many social activities, while North Perth/ Listowel areas offers great shopping, golf, curling, a new community arena, delicious dining and cultural experiences. This is carefree, fine living at its best! (NOTE: Land is leased, modular home is owned. Utilize the owner's recommended mortgage specialist if financing is needed.) Live a life of leisure in this friendly, well-maintained community in North Perth's premier park, The Village. (id:51300)
Prime Real Estate Brokerage
11 Durham Street E
Walkerton, Ontario
Terrific apartment for lease in Walkerton. This upper apartment includes 3 bedrooms, a 4pc. bath, gourmet kitchen with island and appliances, living room and an in-suite laundry room. You have access to a large balcony from the kitchen and laundry room, as well as access to a covered balcony from the stairway entrance. This unit has been well maintained and offers hardwood floors, neutral paint colours, plenty of natural light and 2 parking spaces. Landlord will pay property tax, natural gas, snow removal and hydro, but if Tenant's hydro bill exceeds $150 per month, then Tenant will pay the excess to the Landlord within 10 days of receiving a copy of the hydro bill. Tenant is responsible for paying their own internet, phone, TV, Tenant’s insurance and garbage removal. Contact your REALTOR® today to book a viewing. (id:51300)
Royal LePage Rcr Realty
14 Mactavesh Street
Bayfield, Ontario
Impeccably maintained and located on a dead-end street, this property offers the perfect blend of comfort and modern living. Built in 2018 by Gary Regier, this home features 2 bedrooms and 2 baths, making it ideal for anyone looking for a cozy yet stylish retreat or home. Step into the inviting living room, where an electric fireplace adds ambiance. The open floor plan is enhanced by airy 9-foot ceilings and abundant natural light, creating a bright and welcoming atmosphere throughout. The in-floor gas-fired hot water heating ensures a cozy environment. Designed for convenience, this home is wired for a generator and includes additional outdoor plugs at the back, ready for a hot tub and patio heater. The single car attached garage and ample parking space offer storage and convenience. Enjoy relaxing moments on the covered front porch or the private covered back patio. The yard offers beautiful gardens that attract a variety of birds, providing a serene backdrop to your daily life. The well-maintained landscaping and a handy shed add to the property's charm. With everything in place, this home is truly ready for you to move in and enjoy. Don’t miss this opportunity to own a beautiful, move-in-ready home in Bayfield. (id:51300)
Royal LePage Heartland Realty (God) Brokerage
84 Church Street Unit# 4
Stratford, Ontario
Experience the vibrant Downtown Stratford living at its best with this enticing opportunity now open for discerning homebuyers. Situated in one of Ontario's most sought-after towns, this condominium presents a prime location within walking distance to a host of amenities including shops, restaurants, theatres, the hospital, university, schools, public transit, and the scenic Avon River. This well-appointed one-bedroom unit boasts over 750 sq ft of living space characterized by an inviting open-concept layout. The generously sized primary bedroom offers comfort and tranquility, while the unit is complemented by its own HVAC system, allowing personalized climate control throughout the year. Additional features include a spacious shared laundry room and ample storage in your private locker on the lower rear parking level. Should you desire in-suite laundry, the unit provides the space for easy installation. Parking convenience is paramount with your dedicated covered parking space, ensuring protection from the elements year-round. Offering versatility for owner-occupiers and investors alike, this condo allows for short-term rentals, expanding your options for real estate strategies. Don't miss out on this exceptional opportunity to secure a place in Downtown Stratford living – where comfort, convenience, and lifestyle converge effortlessly. (id:51300)
Royal LePage Hiller Realty Brokerage

