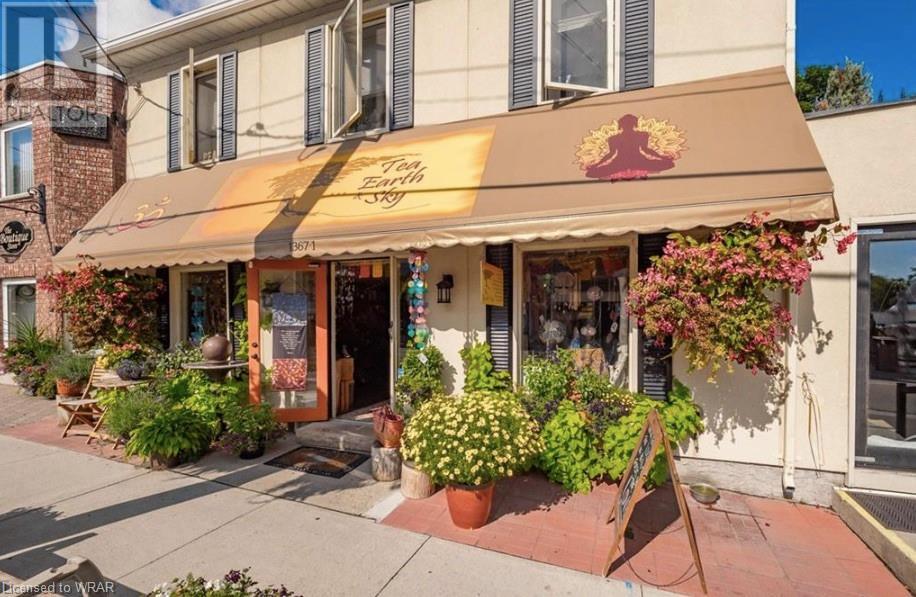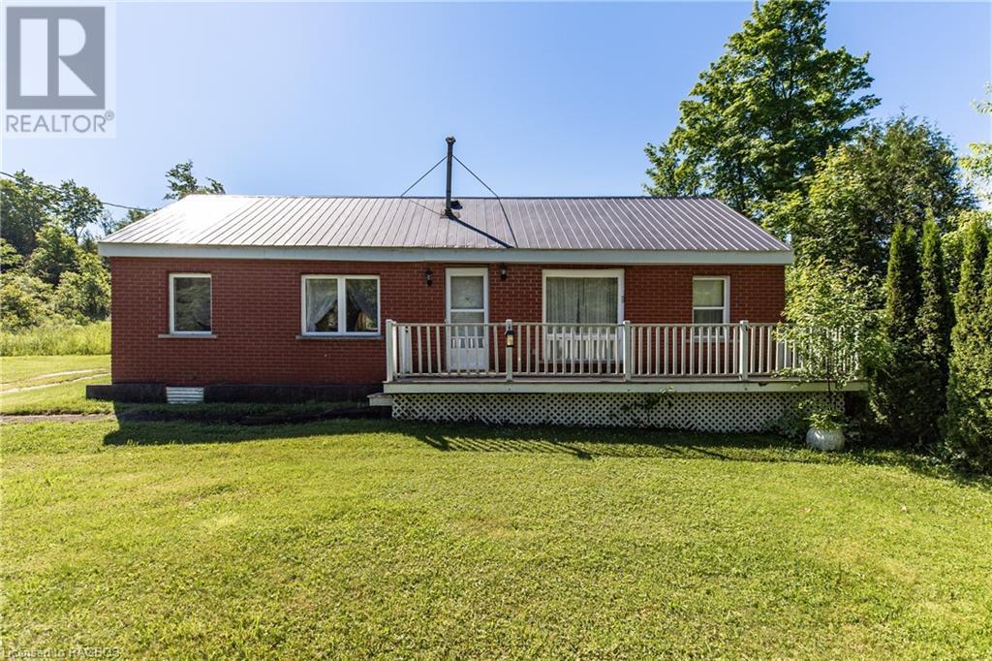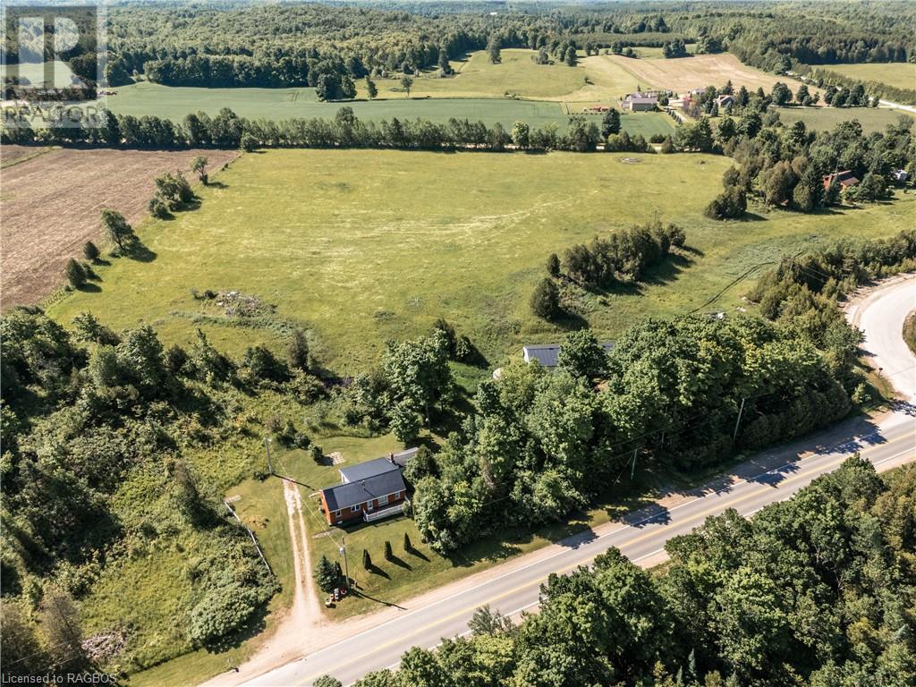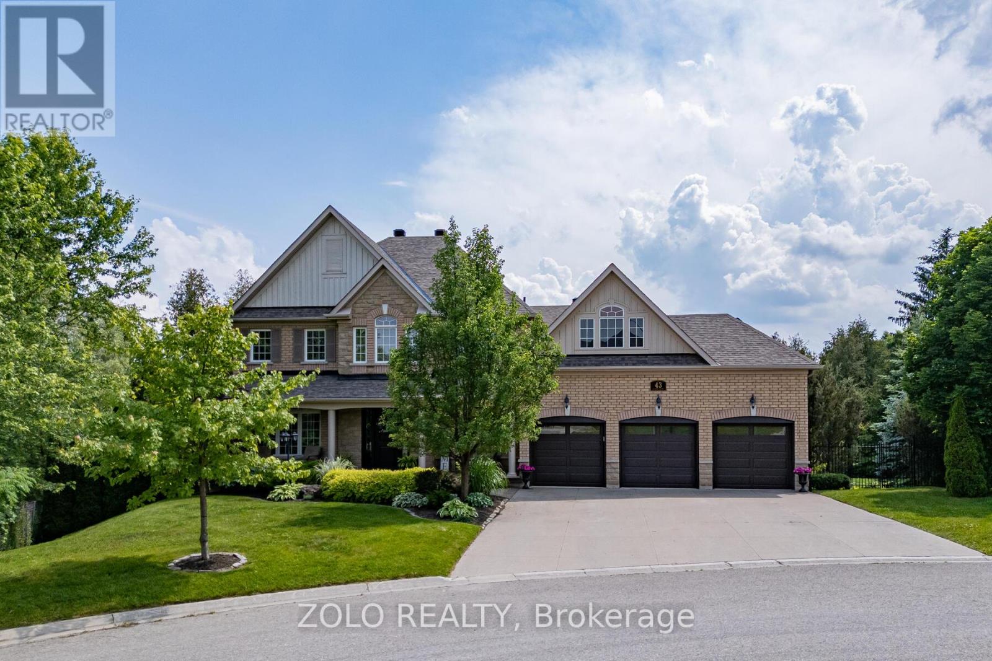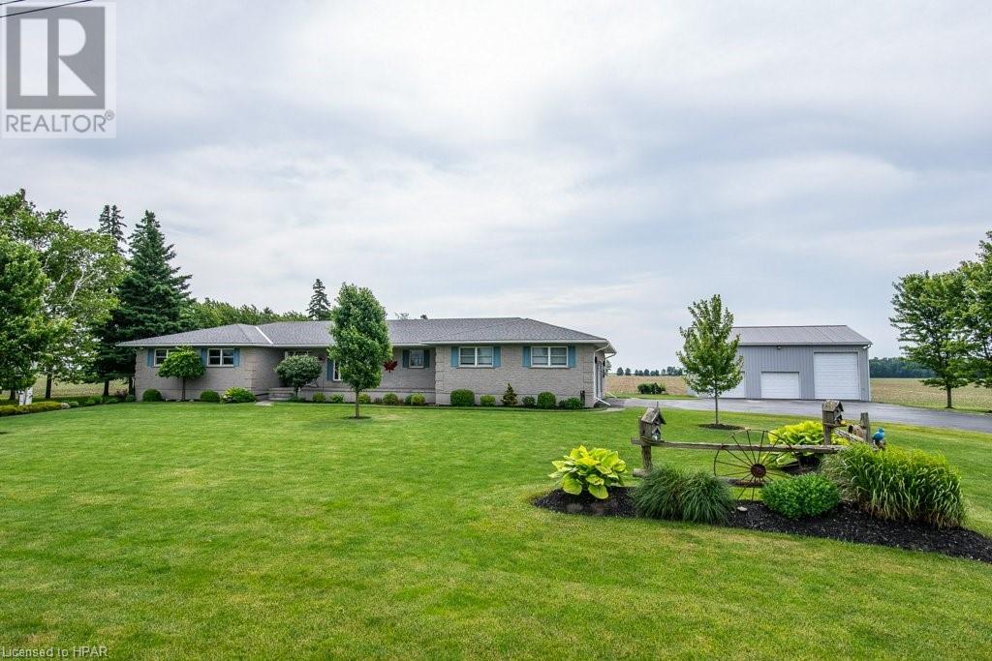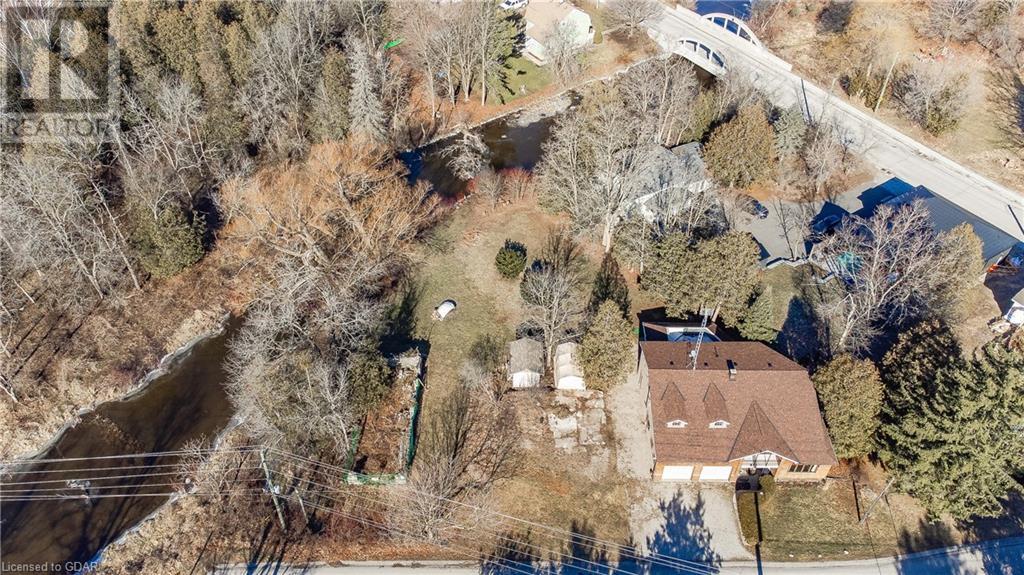Listings
55 Sheffield Street E
Southgate, Ontario
Welcome to this charming raised bungalow in the heart of Dundalk, Ontario, a vibrant and growing community. This quality Metz built home offers a perfect blend of comfort and convenience. Ideal for multi-generational living or extra income, the above-grade windows in the basement flood the in-law suite with natural light. The main level features all-new laminate flooring and has been freshly painted in a neutral white, creating a bright and inviting atmosphere throughout. Upstairs, you'll find three spacious bedrooms and a well-appointed 4-piece bathroom. Downstairs boasts two additional bedrooms and another 4-piece bathroom, providing ample space for a growing family or guests. Outside, the attached garage, offering plenty of storage and workspace. Enjoy the convenience of being within walking distance to parks, the arena, and a grocery store, making daily errands effortless. Don't miss out on the opportunity to call this meticulously maintained property home. Schedule your showing today and discover why Dundalk is the place to be! (id:51300)
Tailor Made Real Estate Inc.
1367 King Street N Unit# 1
St. Jacobs, Ontario
Welcome to TEA, Earth & Sky – Waterloo Region's go-to spot for all things tea and spirituality! This profitable store has been a labor of love for the current Owners, who have built a thriving small business on hard work and strong customer connections. They are ready to pass their torch and offer their full support, product knowledge, a list of trusted suppliers, and a store website equipped with e-commerce to you to ensure that this beloved business continues to be a success! Situated on the strip of the charming Village of St. Jacobs, the store location also sets you up to succeed as this popular tourist destination attracts visitors all year round. 1 MILLION TOURISTS VISIT YEARLY! With bus tours bringing traffic directly to the Village, it's quaint shops and the St. Jacob's Farmer's Market. What's more is that the rent is affordably low and the local community is great as the Business Improvement Area (BIA) is dedicated to helping stores like this one thrive. Interested in learning more about this promising venture? Reach out today! (id:51300)
Royal LePage Wolle Realty
126 Nith River Way
Ayr, Ontario
Located in the beautiful town of Ayr, this lovely semi-detached 2 storey home has so much to offer!!! This fully finished home offers 2 spacious bedrooms upstairs and a total of 2 full baths. Your family will love the fully fenced 150ft deep lot which backs onto tree and steps away from the Nith River! Main floors offers a nice living room dinning room combo plus kitchen with walk out to rear deck. 2 beds + 4pc bathroom upstairs. Finished Basement offers rec room, laundry room and 3pc bathroom. All appliances are included in the sale. Paved driveway with single car garage. This affordable options is ideal for a first time home buyer looking to enter the market, a retired couple looking to downsize or even an investor looking to grow their portfolio. Perfectly located within a short walk to St. Brigid Catholic elementary school. Come see for yourself. (id:51300)
Century 21 B.j. Roth Realty Ltd. Brokerage
504452 Grey Road 12
West Grey, Ontario
Take a look at this lovely family home set on a beautiful 12+ acre farm near Markdale! This bungalow with two additions offers 4 spacious bedrooms and a 4-piece bathroom, providing plenty of space and comfort for your family. This home features a durable metal roof with asphalt shingles on one section, an updated electrical panel, and a natural gas wall heater installed in 2022 for efficient heating. There's great potential for you to make this home your own! Outside, the property boasts 12.45 acres, with 8-9 acres dedicated to hay farming. There's also a large 32' x 72' Shop/Barn with water and hydro, a concrete floor, office space, 2 stalls, a loose housing area, and an additional garden shed for outdoor storage. This property's location is fantastic—just a quick 5-minute drive to Markdale, offering a variety of town amenities such as shopping, dining, a community center, and an arena. Plus, Owen Sound is just a scenic 35-minute drive away for even more urban conveniences. But wait, there's more! This property is in a prime recreational area, with Irish Lake and Bells Lake just 10 minutes away. Whether you love hiking, biking, or simply being in nature, this location has it all, making every day feel like a holiday. Don't miss out on this amazing opportunity to create your own piece of paradise. Schedule a viewing today and start envisioning the endless possibilities this property offers! (id:51300)
Century 21 In-Studio Realty Inc.
504452 Grey Road 12
West Grey, Ontario
Take a look at this quaint family home set on a beautiful 12+ acre farm near Markdale! This bungalow with two additions offers 4 spacious bedrooms and a 4-piece bathroom, providing plenty of space and comfort for your family. This home features a durable metal roof with asphalt shingles on one section, an updated electrical panel, and a natural gas wall heater installed in 2022 for efficient heating. There's great potential for you to make this home your own! Outside, the property boasts 12+acres, with 8-9 acres dedicated in a hay crop. There's also a large 32' x 72' Shop/Barn with water and hydro, a concrete floor, office space, 2 stalls, a loose housing area, and an additional garden shed for outdoor storage. This property's location is fantastic—just a quick 5-minute drive to Markdale, offering a variety of town amenities such as shopping, dining, a community center, and an arena. Plus, Owen Sound is just a scenic 35-minute drive away for even more urban conveniences. But wait, there's more! This property is in a prime recreational area, with Irish Lake and Bells Lake just 10 minutes away. Whether you love hiking, biking, or simply being in nature, this location has it all, making every day feel like a holiday. Don't miss out on this amazing opportunity to create your own piece of paradise. Schedule a viewing today and start envisioning the endless possibilities this property offers! (id:51300)
Century 21 In-Studio Realty Inc.
138 Scotts Drive
Lucan Biddulph, Ontario
Welcome to 138 Scotts Drive, a beautifully maintained two story home with great curb appeal, built in 2022 by the Van Geel Building Co. Nestled in a thriving community of Lucan, Ontario, this family home offers more than just a place to live; it provides a lifestyle filled with comfort, convenience, and a strong sense of belonging. This stunning home is just steps away from the Lucan Community Centre that is home to the hockey arena, YMCA daycare, public pool, baseball diamonds, soccer fields and off the leash dog park. This well-kept home features a concrete laneway that fits 4 cars, 9' main floor ceilings, a stunning open concept kitchen with quartz countertops and a herringbone backsplash, dining with access to the back deck and concrete pad, and living area with a gas fireplace that provides ample natural light. The main floor includes a spacious laundry/mud room, a 2pc bath, light engineered hardwood flooring and a two story foyer when you first enter the home. Upstairs, a roomy primary bedroom awaits with a walk-in closet and a luxurious 5pc ensuite. Additionally, the second floor offers two more bedrooms, an office with hardwood flooring, and a 4pc main bath. Friendly neighbours and community events foster a sense of unity and support, ensuring that you and your family will always feel connected and cherished. Make 138 Scotts Drive your new address and embark on a journey of happiness, growth, and endless possibilities. Your perfect family home awaits! (id:51300)
Century 21 First Canadian Corp
440 Durham Street W Unit# 102
Mount Forest, Ontario
Welcome to the very best condo that Brookwood Terrace has to offer! This end unit condo has the convenience of ground floor living with the assigned parking space only steps away from the enclosed patio. The unit has been completely renovated with modern white kitchen cabinets and backsplash, luxury vinyl tile, light fixtures, and enclosed patio. The primary bedroom features a walk-in closet, and semi-ensuite privileges to the renovated 3-piece bathroom. Second bedroom is bright and includes a built-in closet. This condo unit is unique since it also features a 2-piece bathroom, which is uncommon in this complex. There is in-suite laundry for your convenience. Enjoy sitting in your enclosed patio and the privilege of using your own private entrance into your condo. It doesn’t get any better than this! Mount Forest is a beautiful place to call home offering a newly renovated hospital, seasonal Farmer’s market, Sports Complex, Seniors clubs and activities, and walking trails along the Saugeen River. (id:51300)
Coldwell Banker Win Realty Brokerage
51 Highland Road
Minto, Ontario
Welcome to 51 Highland Road in the Executive Country Estates minutes from the community of Clifford, Harriston & Mount Forest. This 2 Year New Bungalow is nestled amongst one of the most desirable country neighbourhoods in Minto where you can enjoy peaceful country living while having the security of neighbours nearby for social engagements and peace of mind. The timber frames, porch and stunning stone accentuate the true and charming beauty of this 3+2 bedroom, 2+ bath home. Vaulted ceilings, luxury flooring, stunning stone fireplace, massive island, quartz countertops and custom kitchen cabinetry all flooded with natural light are just a few of the finishes that will be sure to impress you from the moment you step inside. The remainder of the main floor of this open concept home is finished with a large primary bedroom featuring walk-in closet and luxurious ensuite with double sinks, walk in shower & soaker tub; laundry, 2 additional bedrooms, 5 pc bath and endless storage. Add in some flooring and trim to the basement and double your living space. With access and mud rooms from your MASSIVE attached garage to the lower level and main level of the home you can easily use this home for multigenerational living. Let's not forget about the sprawling almost 2 acres of land including a secluded wooded section, covered back trex deck & concrete patio and the handy-person or toy collectors dream: The Garage - with 12' ceilings, trusscore interior, in-floor heat, bathroom, wiring for your welder AND travel trailers and 11'x16' & 10'10 OverHead Doors, what more could you ask for?! A Home Like This Doesn't Come Along Often, Call Your REALTOR® Today To View What Could Be Your New Country Estate Home, 51 Highland Road, Minto. (id:51300)
Royal LePage Heartland Realty (Wingham) Brokerage
62 Zinkann Crescent
Wellesley, Ontario
OPEN HOUSE this SATURDAY & SUNDAY 2-4 pm. Beautiful custom-built, executive detached home perfectly situated on a large landscaped lot in the quaint village of Wellesley. These 3 bedrooms and 4 bathrooms home has nearly 2,600 sq ft in living space; inside discover an open floor plan, providing great flow for everyday living, and loads of room for gathering family and friends. Grand entrance with foyer leading to the living and dining room with vaulted ceilings and plenty of windows to allow natural light. The kitchen is well equipped with newer stainless-steel appliances including a luxury double oven stove and it is open to the nice family room. Sliding glass doors with access to your own private oasis featuring a massive deck with vistas to the back garden and lake. A hallway leads to the powder room and hosts a convenient main floor laundry room with direct garage access. The generous master suite boasts vaulted ceilings, large walk-in closet & a private ensuite. A great sized extra two bedrooms in the upper level comes with a 4-pc bathroom. Moving to the finished basement, prepare to be wowed by the bright open space, perfect for in-law setup, home office, gym, hobby room or rec room and also comes with a convenient full bathroom. As well, you have a double garage plus space for 4 cars in the driveway and no sidewalk. This fabulous home is located close to parks, a community centre, public school & daycare, and within 20 minutes of Waterloo. Don’t miss this opportunity and buy it today! (id:51300)
Century 21 Heritage House Ltd.
43 Leader Court
Erin, Ontario
Its Hot! Hot! Hot!.Pools Open!..Welcome Home! to prestigious 43 Leader Court! 5871 square feet of finished interior perfection! Nestled with fine tuned landscaping submerged over a whopping 4.18 ACRES of mystic and treed creek!!.Beautifully appointed property situated on a Cul-De-Sac In a quiet enclave of executive homes. Premium patterned concrete front walkway & covered porch with your own private resort back yard!. Spacious Foyer & Open main Level W/9 Foot Ceilings, Hardwoods, Xtra wide baseboards through out*Gourmet kitchen with breakfast bar, Centre island, Huge breakfast area + walkout to upper deck, Over looks family room with gas fire place,Roomy main floor laundry with custom built in cubbies + Access To 3 Car Garage. Main floor office for the quiet work get a way! See virtual tour for all the fine details more rooms and all their potential options!! $450k in upgrades inside and out! Heated salt water pool with massive concrete entertainment, patio sitting and lounging surround! Generous size bedrooms, 2 of which have full ensuites! Finished basement with walk out/separate entrance, full 3 Pc bath, 5th & 6th bedrooms with a 3rd ensuite if desired for that extra large family! **** EXTRAS **** Basement offers above grade windows,Den,Play Area, Entertainment Space & W/O To Patterned Concrete Patio See virtual for rooms sizes!* Backyard trail Leads to creek and offers plenty of future opportunity*Close To Elora-Cataract Trail* (id:51300)
Zolo Realty
15 Brackenbury Street
Markdale, Ontario
Well-maintained & bright open concept, 3 level side split is ready to move into! Kitchen is spacious with newer cabinets, dining room with walkout to deck and private back yard, living room is bright with big window for pretty garden views. There are 3 bedrooms and a 4 pc bath on the 2nd level. Lower level family room has a natural gas fireplace to enjoy. Lower level also has laundry, lots of storage space and a 2 pc bath. Attached garage has handy entry to kitchen and a man door going out to the back yard and patio. This is an easy to maintain home in a nice neighborhood within walking distance to school, golf course, shopping, dining, recreational facilities and small town amenities. Home to a new hospital and new subdivisions underway. Close to other recreational attractions like the Beaver Valley Ski Club, Lake Eugenia, the Bruce Trail, ATV/snowmobile trails and little lakes and rivers for fishing and canoeing. Come check out this neat and tidy home in the growing village of Markdale. (id:51300)
Royal LePage Rcr Realty
280117 Artemesia Southgate Line
Grey Highlands, Ontario
Welcome to this delightful 2-bedroom, 1-bathroom farmhouse nestled on 0.62 acres in the heart of Proton Station. Featuring a durable steel roof and tasteful interior renovations, including the kitchen and living room, this home combines rustic charm with modern comfort.Step inside to discover a beautifully renovated interior, where classic farmhouse aesthetics meet contemporary design. The kitchen is a standout, boasting modern appliances and ample storage, perfect for culinary enthusiasts. The living room offers a cozy retreat with its warm ambiance, ideal for relaxation or entertaining guests. Enjoy the tranquility of your own side deck, offering privacy and a perfect spot for morning coffee or evening gatherings. The expansive backyard features a versatile garage/shop, a welcoming fire pit area, and plenty of open space for gardening or outdoor activities. This property is an excellent opportunity for first-time home buyers seeking a blend of charm and practicality. The ""wow factor"" is undeniable, making it a unique find in today's market. Don't miss out on this rare gem! (id:51300)
Mccarthy Realty
512 Downie Street
Stratford, Ontario
Welcome to the 512 Downie Street in the City of Stratford! This large 4 bedroom solid brick home is move in ready! This home can accommodate a large family or for a savvy investor there would be great potential given the current zoning in place that could allow for up to 3 rental units. The home also has a large 27x25ft unfinished loft on the 3rd floor with separate stair case. There also is a separate side entrance that allows access to the large unfinished basement. Enjoy your morning coffee on the huge covered porch; great for entertaining on those hot summer nights. Updates include new modern main bathroom, fresh paint throughout, some windows, electrical breaker panel, furnace (2021), water softener (2022) and on demand tankless hot water heater (2021) and many more. Centrally located to all amenities including grocery stores, restaurants, old down town, 2 mins to University of Waterloo Stratford, parks, schools, trails 30 Mins to Kitchener, 30 Minutes to Woodstock, 45 Mins to London, 30 mins to Hwy 401 access and more! Schedule your viewing today! (id:51300)
RE/MAX Twin City Realty Inc
37 Jane Street
Branchton, Ontario
TIMELESS ELEGANCE! First time offered for sale in over 40yrs. Nestled on an expansive lot spanning almost .4 of an acre, this exquisite ranch-style bungalow boasts over 2400sqft of meticulously crafted living space. With a spacious 2-car garage, this property, adorned with majestic mature trees, offers unparalleled privacy. Upon arrival, the grandeur of the sprawling grounds becomes apparent, with a lengthy driveway leading to the front yard. The entrance, featuring a charming covered front porch, sets the stage for the elegance that awaits within this side split residence. A large living room, adorned w/a bay window, adjoins the dining area, providing an ideal setting for formal gatherings. The heart of the home is the kitchen. Adjacent to the kitchen is the dinning room with sliding patio doors to a cedar deck, that allows for enjoying the backyard vistas. The second floor encompasses 3 bedrooms, a 4pc bathrm. Descend to the fully finished basement, ideal for entertaining guests or unwinding w/family around the gas fireplace, offering bedroom #4, & a 4pc bathrm. The lot offers endless opportunities for outdoor activities, from dining to playing in the pool sized yard, accommodating any lifestyle, Conveniently located just minutes from Cambridge, St. George, and Brantford epitomizes luxury living. (id:51300)
RE/MAX Twin City Realty Inc.
3347 164 Road
West Perth, Ontario
From the moment you open the door you will feel right at home in this meticulous well cared for custom brick one floor home with approximately 1949 square feet on main level. The open style kitchen is great for entertaining offering a large island with lots of seating and a great dining area. Solid wood cabinetry is shown off with a beautiful slate backsplash and beautiful custom counter tops. The living room is an amazing space for family gatherings and has lots of natural lighting. There are three large bedrooms including primary bedroom with ensuite and walk in closet. The main four piece bathroom and laundry room finish off the main level. The lower level has an amazing spacious family room with a propane fireplace along with a 3 piece bath and 2 more bedrooms. There is an attached double car garage plus a walk down to the basement entrance. The newer patio at the rear lets you sit and enjoy the countryside. This home is centrally located and is situated on an almost 1 acre parcel that has had attention paid to every detail and is move in ready. The home offers lots of bonuses including this amazing 32’ x 40’ shop with mezzanine. The magazine style gardens are well kept along with lots of parking area on the triple paved driveway area. (id:51300)
Coldwell Banker Dawnflight Realty (Seaforth) Brokerage
29 Mary Watson Street
North Dumfries, Ontario
Stunning Brand New 5 Beds & 5 Wshrm Detached Home For Lease For AAA Tenants! Main Floor features Double Door entrance to Foyer with A Separate Dining, Breakfast & Living Rooms, Walk-In closet, Powder Room, Kitchen with S/S Appliances, Quartz Counter, Centre Island and Breakfast Area. Upper Floor features 5 bedrooms with 3 Ensuites and 1 Jack and Jill. There's access to the Washroom from all 5 bedrooms. Comfort Package: Video Doorbell, Garage Door Opener, Smart Thermostat. Prime Location: Newly Developed Community, Close proximity to amenities such as shops, restaurants, schools, parks, 401 Hwy and more. New Appliances: Enjoy the convenience and efficiency of brand new appliances throughout the home. Never Lived In: Be the very first to experience luxury and comfort of this pristine property. Don't miss out on this rare opportunity to lease a brand new home. (id:51300)
Ipro Realty Ltd.
5666 Winston Churchill Boulevard
Erin, Ontario
Nestled within a serene two-acre sanctuary, this exquisite bungalow offers an awe-inspiring open-concept design of luxurious entertaining living space. Upon entering through the front iron gates and along the newly paved driveway, one is greeted by 10 ft ceilings and a grand 5 ft x 10 ft island in the kitchen that seamlessly integrates with the elegant 14 ft vaulted ceiling grand room, forming a captivating setting for entertaining guests. The primary room opens onto a private deck, inviting you to unwind in the hot tub while enjoying the tranquility of the surroundings. For those who work from home, a private built-in office on the main level provides a conducive and stylish workspace. The property boasts two separate entrances to a heated three-car attached garage, complemented by a newly constructed 60 ft x 40 ft detached garage with heated floors, a 16 ft x 14 ft door, 9 ft x 9 ft roll-up door a haven for car enthusiasts. Adding to its allure, the finished basement features a walk-up separate entrance, two bedrooms & games room, enhancing the architectural mastery of this home. Plus two covered porches, front & back further enhances the charm and functionality of this exceptional home. (id:51300)
Sotheby's International Realty Canada
409 Hagan Street E
Southgate, Ontario
Beautiful 4 Bedroom Detached home Spacious 2481 Sq feet Main Floor is laminated Master Bedroom with Ensuite and walk in Closet.Double car Garage ,No walkway **** EXTRAS **** Double car Garage ,no walkway . Therefore more parking space (id:51300)
Zolo Realty
70 Argyle Street
Stratford, Ontario
Attention all first time home buyers! This is a great home situated on a great street, the perfect home to get into the market. There is a lot to like about the character & charm of this of this spacious 1.5 storey home. The property comes with 3 bedrooms, 1 bathroom, hardwood floors, a large eat-in kitchen and family room as well as a spacious unfinished basement for all your storage needs. This property has lots of potential come and see for yourself. Call your Realtor today to book your showing. (id:51300)
RE/MAX A-B Realty Ltd (Stfd) Brokerage
97 Ellenville Crescent
Ariss, Ontario
This captivating property harmonizes elegant living with picturesque surroundings. Boasting stunning curb appeal accentuated by meticulous landscaping, this residence is situated on approximately one acre in a tranquil executive neighbourhood. Step inside through the inviting two-storey foyer, where the heart of the home unfolds with an open concept eat-in kitchen seamlessly flowing into a sunken family room adorned by a decorative feature fireplace- perfect for hosting gatherings and fostering relaxation. A formal living room and a versatile office, which can also serve as a formal dining room, offer flexible spaces for various lifestyles. Adjacent to the kitchen, convenience meets functionality featuring a well-appointed laundry room and powder room. Upstairs, retreat to four spacious bedrooms, including the primary suite highlighted by a walk-in closet and a 4 piece ensuite complete with a free-standing tub and separate shower. An additional 4 piece main bathroom and an open reading nook/work area enhance the upper level's charm and practicality. The potential for personalization awaits in the unfinished basement, boasting walk-up access to the attached two-car garage- ideal for expansion and customization to suit individual needs. Outdoor living is a delight with a stunning mature tree-lined property offering privacy and tranquility, complemented by views backing onto farmer's fields. Enjoy the stamped concrete and timber-framed covered patio, complete with a relaxing hot tub area- perfect for unwinding and entertaining. A vegetable garden and garden shed add further convenience and appeal to this expansive outdoor space. Seize the opportunity to own a stunning retreat where sophisticated living meets natural beauty. (id:51300)
Royal LePage Royal City Realty Brokerage
320 Ridley Crescent
Southgate, Ontario
**MOVE IN READY FAMILY HOME** **MODERN FEEL** **ABOUT 2000 SQFT**. **DOUBLE GARAGE** **ENSUITE BATH & WALK IN CLOSET IN PRIMARY BEDROOM** **MAIN FLOOR POWDER ROOM** **** EXTRAS **** N/A (id:51300)
Right At Home Realty
97 Ellenville Crescent
Guelph/eramosa, Ontario
This captivating property harmonizes elegant living with picturesque surroundings. Boasting stunning curb appeal accentuated by meticulous landscaping, this residence is situated on approximately one acre in a tranquil executive neighbourhood. Step inside through the inviting two-storey foyer, where the heart of the home unfolds with an open concept eat-in kitchen seamlessly flowing into a sunken family room adorned by a decorative feature fireplace- perfect for hosting gatherings and fostering relaxation. A formal living room and a versatile office, which can also serve as a formal dining room, offer flexible spaces for various lifestyles. Adjacent to the kitchen, convenience meets functionality featuring a well-appointed laundry room and powder room. Upstairs, retreat to four spacious bedrooms, including the primary suite highlighted by a walk-in closet and a 4 piece ensuite complete with a free-standing tub and separate shower. An additional 4 piece main bathroom and an open reading nook/work area enhance the upper level's charm and practicality. The potential for personalization awaits in the unfinished basement, boasting walk-up access to the attached two-car garage- ideal for expansion and customization to suit individual needs. Outdoor living is a delight with a stunning mature tree-lined property offering privacy and tranquility, complemented by views backing onto farmer's fields. Enjoy the stamped concrete and timber-framed covered patio, complete with a relaxing hot tub area- perfect for unwinding and entertaining. A vegetable garden and garden shed add further convenience and appeal to this expansive outdoor space. Seize the opportunity to own a stunning retreat where sophisticated living meets natural beauty. (id:51300)
Royal LePage Royal City Realty Ltd.
400 Wilson Street
Guelph/eramosa, Ontario
Welcome to this eclectic 4+ bedroom home, situated on the banks of the Eramosa River and set upon a huge pie-shaped lot with western exposure in the quiet village of Eden Mills. South-facing great room and a large eat-in kitchen. This is the ultimate spot for nature lovers, as you can enjoy your morning cup while listening to the soothing sounds of the river or birds chirping, spot the many animals that pay a visit to this part of the county, or catch those gorgeous Ontario sunsets over the trees. Eden Mills is home to the annual Writer's Festival, an event that brings together young and old, which showcases Canadian authors and their works! If you are looking for a project where you can explore your ideas, and truly create a place to call your own, or if you are looking for a project that can be transformed into a wonderful home/studio/office, this might be the place for you! Potential is not just a word here, it is reality! (id:51300)
Royal LePage Royal City Realty Brokerage
271 Ridley Crescent E
Southgate, Ontario
Say hello to luxury living at its finest! Nestled in a serene neighborhood, and just 3 years new, this stunning detached 4-bedroom, 2.5-bathroom home awaits its new owners. Step into elegance with gleaming hardwood floors gracing the expansive main level, setting the stage for comfort and style. Indulge in the spaciousness and functionality this home offers, including not one, but two bathrooms on the second floor, highlighted by a lavish spa-like ensuite in the sun-drenched primary bedroom. Imagine unwinding after a long day in your private oasis, complete with a generous walk-in closet for all your wardrobe needs. Entertain effortlessly in the family room or host gatherings in the gracious living room, perfect for making memories with loved ones. The heart of the home, the spacious kitchen, beckons culinary delights with ample counter space, an inviting island, and sleek cabinetry. Park with ease in the spacious 2-car garage and envision the possibilities of the large basement, offering potential for additional living space or rental income once completed to your liking. Outside, embrace tranquility and privacy in the backyard oasis, fully fenced with no rear neighbors, making it an ideal retreat for summer barbecues and evening relaxation. Don't miss out on the chance to call 271 Ridley Crescent your home sweet home. With its modern amenities, thoughtful design, and prime location, this exquisite residence is not just a house, but a lifestyle upgrade waiting for you. **** EXTRAS **** Hardwood floor on main level (2023), fence (2023) (id:51300)
International Realty Firm


