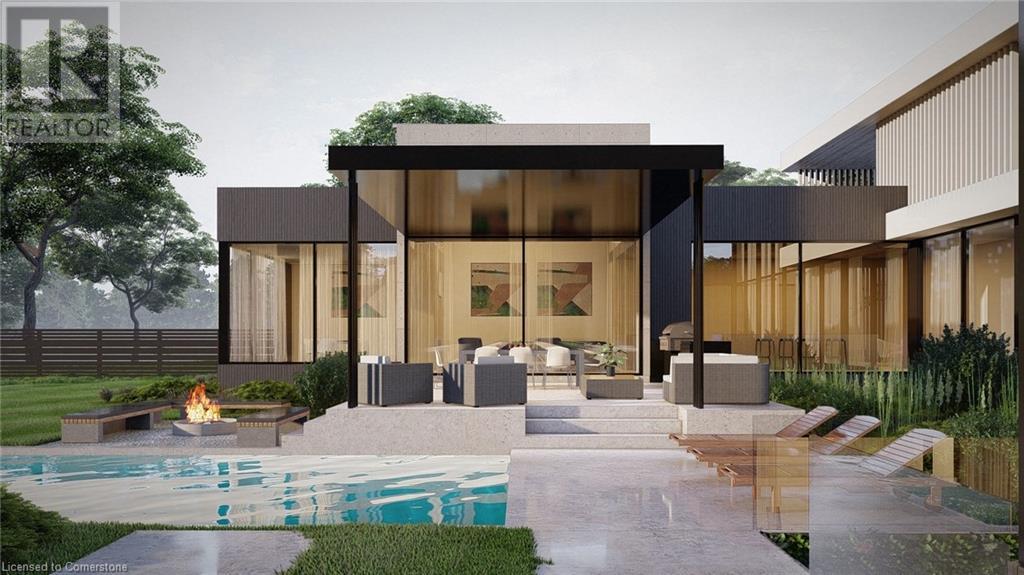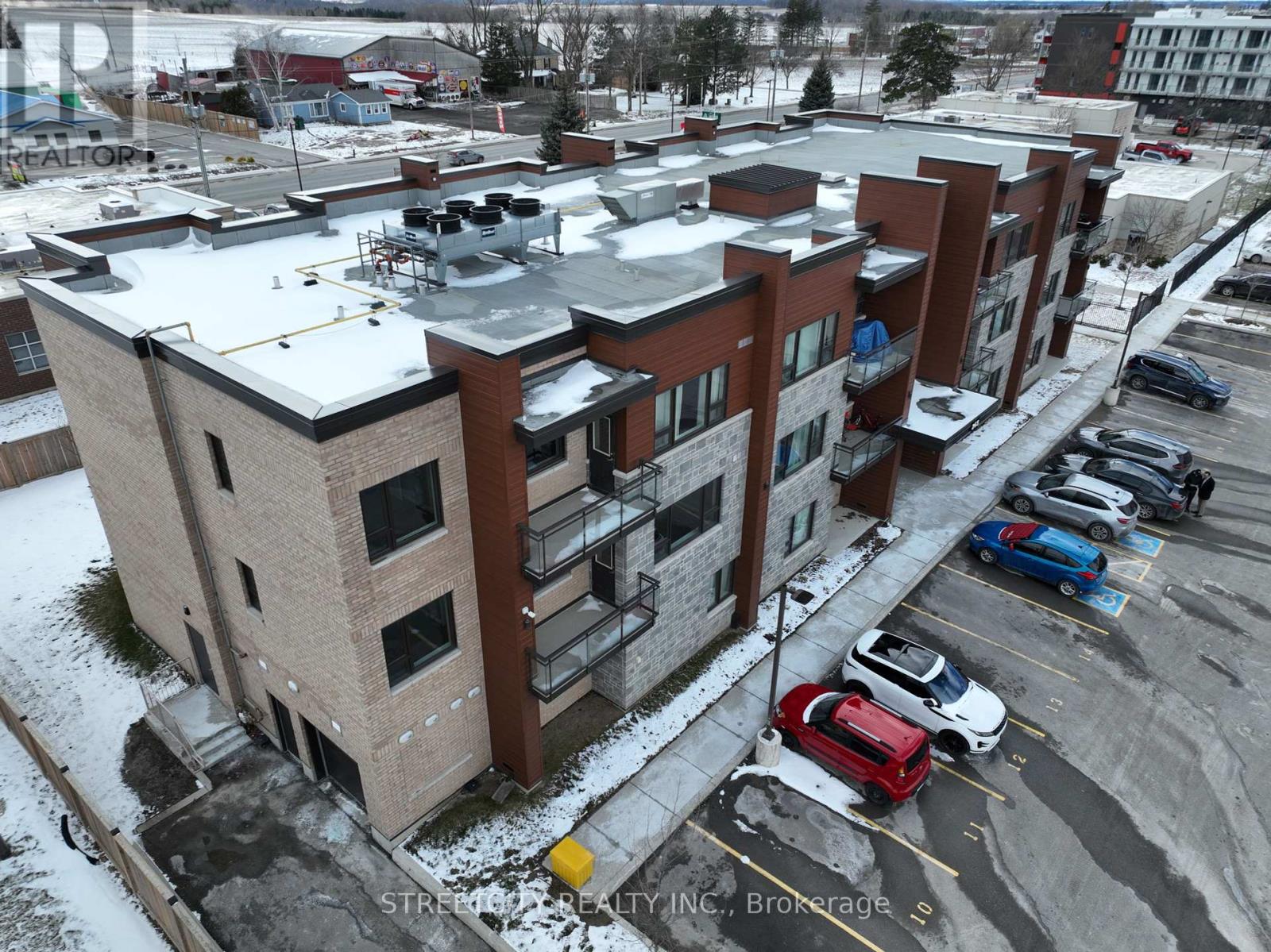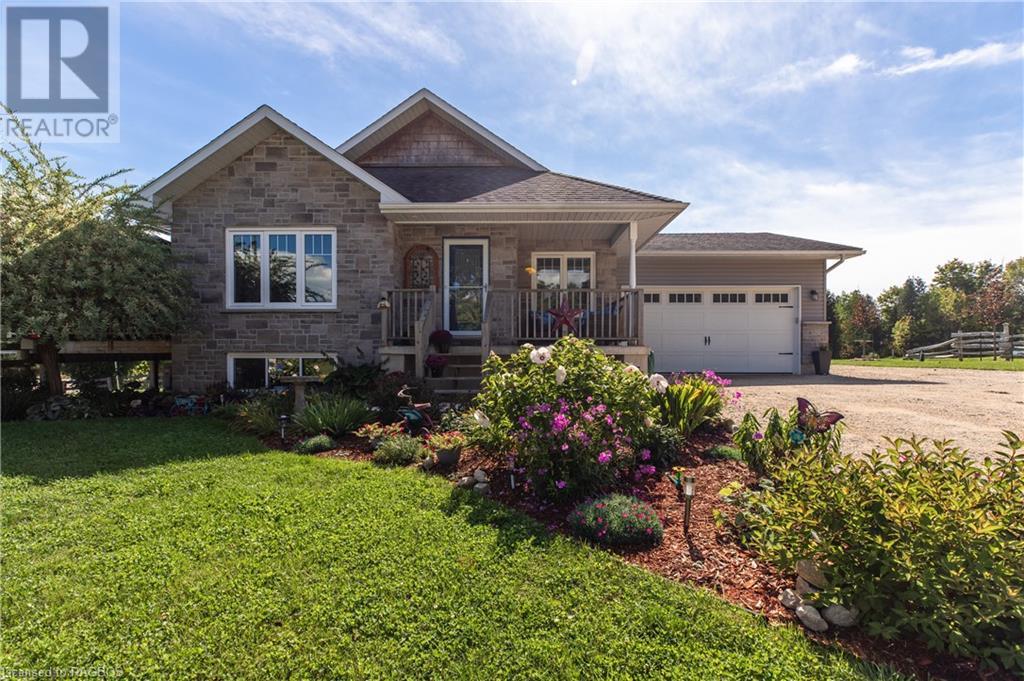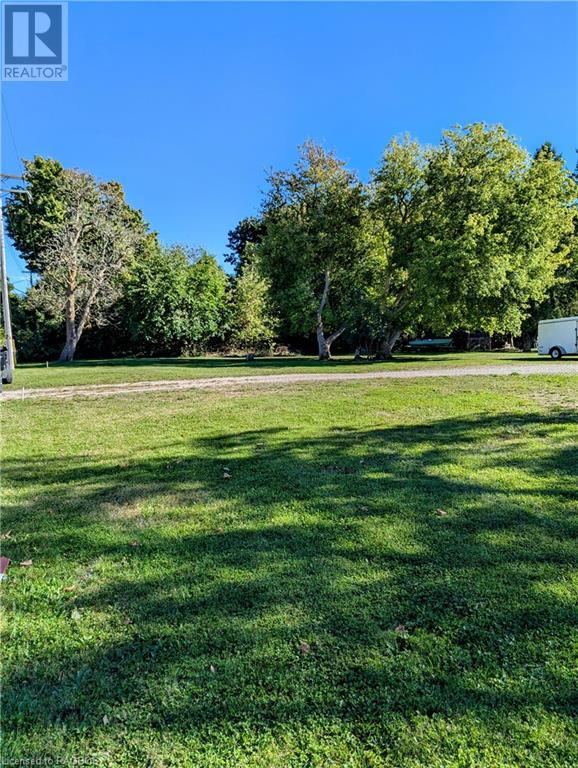Listings
1062 Snyders Flats Road
Bloomingdale, Ontario
BUILDING LOT-Build your dream home, amidst nature's splendor at Snyder's Flats Estates! Spanning 1.65 acres, this building lot is a canvas for your dream home! Nestled alongside the picturesque Grand River and adjacent to the Snyder's Flats Nature Preserve, this estate homesite offers unparalleled natural beauty. Situated adjacent to the 100-hectare Snyder's Flats Nature Preserve, this highly sought-after estate homesite development offers unparalleled natural beauty. With a 4.5-kilometer looped trail that connects to the Grand Valley Trail system, as well as ponds, streams, forests, and the Grand River, outdoor enthusiasts will find endless opportunities for exploration and adventure. This location offers serene surroundings while being centrally situated about 30 minutes from Guelph, Cambridge, Kitchener, and Waterloo, and conveniently located just minutes away from regional shopping malls, grocery stores, pharmacies, Golf Courses, and major transportation arteries including HWY 401, Highways 7 & 8, and the Conestoga Parkway. ? Hydro and natural gas are available, and lots will require well & septic. Enjoy the tranquility of rural living while still being just minutes away from essential amenities. Contact us today for more information! Please note: Images are conceptual, and you'll work with your builder, architect, and landscape design experts to create your unique sanctuary. (id:51300)
RE/MAX Twin City Realty Inc.
216 St. Andrew Street W
Fergus, Ontario
Don't miss out on this great opportunity to own your own business at an affordable price. Now is your chance to purchase a very popular fully equipped turnkey business located in downtown Fergus. The Outpost Bottle Shop is a thriving local business serving the community with craft beers on tap, great home cooked food and snacks in their totally renovated tap room or out on their amazing patio overlooking the Templin Gardens and the Grand River. The Outpost Bottle Shop is also very well known for their craft beer selection available to go and their regular live music nights and other events hosted on a regular basis. This business is turnkey, fully equipped, fully trained members of staff to help with the day to day running of the business, and the seller is willing to train the new owners. Make your call today to schedule a showing, you will love the space that this business occupies, there are so many opportunities here! (id:51300)
Keller Williams Home Group Realty
73 Louise Street
Stratford, Ontario
Welcome to 73 Louise Street, a charming 1.5 storey detached home nestled in the heart of Stratford, Ontario! Ideally located close to schools, parks, recreation, and the vibrant downtown area. This home offers the perfect blend of modern updates and original character. The updated kitchen features newer cabinetry, new countertops and sleek stainless steel appliances. The home has updated windows, newer furnace, updated siding/soffit and facia, while the hardwood floors and original wood trim add warmth and charm. Upstairs the home features three sizeable bedrooms, and full bathroom. Step outside to enjoy the large, fully fenced backyard, complete with a spacious deck – perfect for kids, pets, and entertaining. A must-see property in a prime location! (id:51300)
Royal LePage Hiller Realty Brokerage
38 Liebler Street
Tavistock, Ontario
Welcome home to this meticulously cared-for 2-storey, 3-bedroom semi-detached house in the quaint township of Tavistock, Ontario. Step inside the spacious foyer with coat closet to discover an inviting open-concept main floor, featuring a modern kitchen with a beautiful glass-tiled backsplash, abundant cupboard space, and solid oak cabinetry. The dining room flows into the living room, with sliding glass doors opening to a large private back yard with mature trees, perfect for enjoying time with friends and neighbors with lots of room for the kids or pets to play! Convenience is key with a powder room on the main floor, coat closet and a single-car garage with interior access. Upstairs, you'll find three bright and sunny bedrooms with the primary room offering double closets. A spacious bathroom and linen closet finish off the upper floor. The basement offers a rough-in for a bathroom and is unspoiled allowing you to personalize the space to fit your needs. Water heater, water filtration system and water softener are all owned and the home has been painted throughout in a stylish, neutral palette. This home combines comfort and style in a lovely community setting—don’t miss the chance to make it yours! (id:51300)
Century 21 Heritage House Ltd Brokerage
7403 Sanderson Road
Lambton Shores, Ontario
Discover tranquility and potential at 7403 Sanderson Rd in Port Franks, a charming lakeside community. Just steps from Lake Huron's shores,this property offers private beach access for sun-soaked days & breathtaking sunsets. The rear backs onto Mud Creek, providing serene river views. Whether youre into water sports, nature, or seeking a quiet escape,this location has it all.The rustic cottage features 3 bedrooms (possible 4th), a 4pc bath, vaulted ceilings, a river-facing balcony, and a basement for storage. Update or expand the cozy retreat,or build your dream home or cottage. Port Franks is a hidden gem with trails, Pinery Provincial Park, 5 golf courses within 20 minutes, and Port Franks Marina & boat launch nearby.In 15 minutes, enjoy Grand Bends restaurants, bars and shopping, or in under an hour, reach major retailers in London.Dont miss this opportunity at 7403 Sanderson Rd. Create a peaceful retreat or family getaway. Book your private viewing today! (id:51300)
Keller Williams Lifestyles
280 Main Street N
Rockwood, Ontario
For Lease charming 5-Bedroom Home in Rockwood Village: Ideal for Multigenerational Living Welcome to this spacious and versatile 5-bedroom residence nestled in the heart of Rockwood Village. Perfect for multigenerational families, this home offers three distinct living spaces, ensuring privacy and comfort for everyone. Step inside to discover a welcoming interior with ample room for relaxation and entertainment. The layout is thoughtfully designed to accommodate a variety of living arrangements, making it easy to blend family life while maintaining individual space. This property boasts an impressive backyard, offering endless possibilities for outdoor living. Whether you're envisioning a play area for kids, or simply a serene space to unwind, this huge backyard is a true gem. Convenience is at your doorstep with top-rated schools, the local library, community centre, sports fields, and playgrounds just a short walk away. Enjoy the beauty of Rockwood Conservation and take advantage of nearby shopping options. Commuters will appreciate the easy access to major highways and the quick 40-minute drive to Pearson International Airport. This home not only meets the needs of a growing or extended family but also offers a vibrant community setting with all essential amenities close by. Don't miss this opportunity to experience the perfect blend of comfort, convenience, and community. Schedule your visit today and discover your new home in the Village of Rockwood! (id:51300)
Realty Executives Edge Inc
40 St Charles Place Unit# 40
Vanastra, Ontario
Beautiful move-in ready end unit townhouse surrounded by mature trees and Green Space. Welcome to 40 St Charles Place in the charming town of Vanastra, only 15 minutes to the sparkling shores of Lake Huron, Bayfield and Goderich and only an hour and ten minutes to Kitchener. This spacious, welcoming updated townhouse features large bright principal rooms with 2 large bedrooms, beautiful hardwood on the main floor, newer carpet upstairs, updated bathroom, California shutters, and lovely gas fireplace to curl up in front of on chilly evenings. There is nothing to do in this lovely home except move in and make it your own. Unlike many of the homes in this complex it has been completely converted to hvac with newer furnace and a/c. Listed under $ 300,000 this fabulous home offers great value, and quality for your money. (id:51300)
RE/MAX Real Estate Centre Inc.
302 - 263 Butler Street
Lucan Biddulph, Ontario
Looking for a stylish and comfortable place to call home? Check out this beautifully designed2-bedroom, 1-bathroom unit in the heart of Lucan! This unit boasts a spacious kitchen with high-quality finishes, two good-sized bedrooms provide ample space for rest and relaxation, while the large windows fill the apartment with natural light, creating a bright and welcoming atmosphere. Additionally, there is a Den in the unit creating extra space. Enjoy the outdoors on the good-sized balcony, perfect for morning coffee or unwinding in the evening. Don't miss out on this fantastic rental opportunity, close to many amenities such as grocery stores, parks, schools, and more! Only a20 minute drive to London. Contact us today to schedule a tour or learn more about this unique unit. (id:51300)
Streetcity Realty Inc.
176 Semple Lane
Grey Highlands, Ontario
This move-in ready 2+2 bedroom raised bungalow on half an acre is a fantastic find in the village of Eugenia. This home exudes pride of ownership from the moment you arrive. Enjoy the natural beauty of nearby Eugenia Falls, Bruce Trail, and Lake Eugenia just steps from your door. Step inside to a bright, airy main level featuring an open-concept living space with cathedral ceilings, large windows, and a walk-out to the deck—ideal for entertaining or relaxing. The kitchen is a cook's dream, complete with built-in cabinetry in the pantry and an island with electrical outlets. The main floor also features two bedrooms, including a spacious primary, a 4-piece bathroom with a rain showerhead, and a convenient laundry closet. Enjoy convenient access to the attached oversized 1.5-car garage. Downstairs, the fully finished basement offers even more living space, with a family/recreation room, two additional bedrooms, a second 4-piece bathroom, laundry, ample storage, and a cold room. Outside, the expansive, fully fenced yard is perfect for family gatherings, pets, kids, or quiet evenings on the back deck. With propane-forced air heating, central air, and a heat/cooling pump in the basement, this home is as functional as it is stylish. No matter what activities you enjoy—hiking, biking, swimming, or skiing—this home's prime location serves as your gateway to endless outdoor fun. Minutes from Flesherton and the Beaver Valley Ski Club and just a 30-minute drive to Blue Mountain, this property is perfect for families and those seeking to be closer to outdoor recreational activities. 176 Semple perfectly balances comfort, space, and proximity to outdoor recreation. Take advantage of this opportunity to own a slice of paradise in one of Ontario's most desirable areas! (id:51300)
Century 21 In-Studio Realty Inc.
70 Ross Street
Tiverton, Ontario
Excellent building lot for sale in the downtown core of the village of Tiverton. Steps from downtown shopping, rec centre, ball diamonds, parks and a short drive to the sandy beaches of Inverhuron and Bruce Power sits this 75' x 107' building parcel ready for your building plans! (id:51300)
RE/MAX Land Exchange Ltd Brokerage (Kincardine)
222 Wiles Lane
Grey Highlands, Ontario
Escape to the tranquility of this charming cottage nestled on a quiet stretch of Lake Eugenia. This hidden gem offers the perfect balance of comfort and privacy, located on a secluded lot surrounded by trees, just steps from the water's edge. Enjoy breathtaking panoramic views from the concrete deck, where the only sounds you'll hear are the gentle lapping of waves and the songs of birds. Designed for all season use, this waterfront residence can be enjoyed throughout the year. 3+1 bedrooms, plus an additional loft bedroom ensures enough space for endless family gatherings. A full kitchen is found on the main floor, with an additional kitchenette on the lower level. With private lake access, you can spend your days swimming, kayaking, and fishing right from the dock. Stay warm with two fireplaces perfect for unwinding after a day of outdoor adventures. The expansive lot provides the space for you to fully immerse yourself in nature, while reliable well and septic provide all the comforts of home. Conveniently located just a short distance to a variety of outdoor activities including the Bruce Trail and Beaver Valley Ski Resort. Don't miss this opportunity to enjoy the convenience of modern amenities while experiencing the peacefulness of life by the lake! (id:51300)
RE/MAX Real Estate Centre Inc.
71859 Sunridge Crescent
Bluewater, Ontario
Attention Contractors, Builders and Airbnb Investors! This property is Under Power of Sale! Discover the possibilities of this 65% luxury/premium concrete (ICF) custom built house. This 2-story single family dwelling with double attached garage is situated in a private and quiet lakeside neighbourhood, steps to Lake Huron and located within a 10-minute drive to Grand Bend and Bayfield. The exterior is finished with reclaimed brick, stone and vinyl. This property provides 3 spacious floors and boasts over 4300 square feet of above grade living space and 2800 square feet in the lower level. The main floor offers an oversized Master bedroom, 2 sitting areas, dining room, kitchen, office, sunroom, laundry room and 2 bathrooms - located on the 2nd floor are 3 bedrooms, a nanny suite/den above garage and 2 full baths. The lower level is divided into 3 bedrooms, a theater room and a full bathroom. Other features include high ceilings, lower-level in-floor heating, ICF walls on 3 levels and 4 partially installed fireplaces on main floor. Trees at back of large lot. Property will be sold As Is. (id:51300)
Keller Williams Lifestyles












