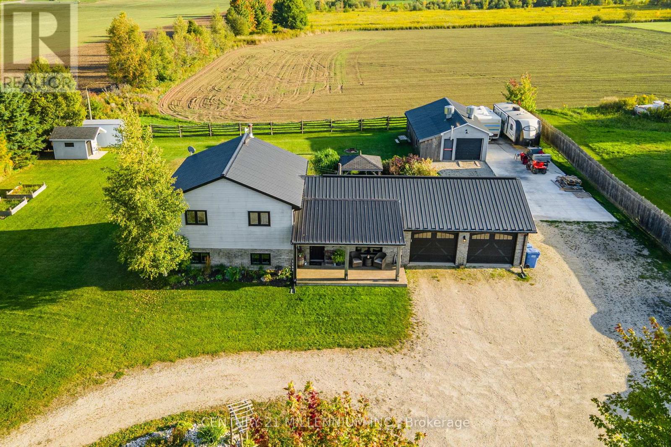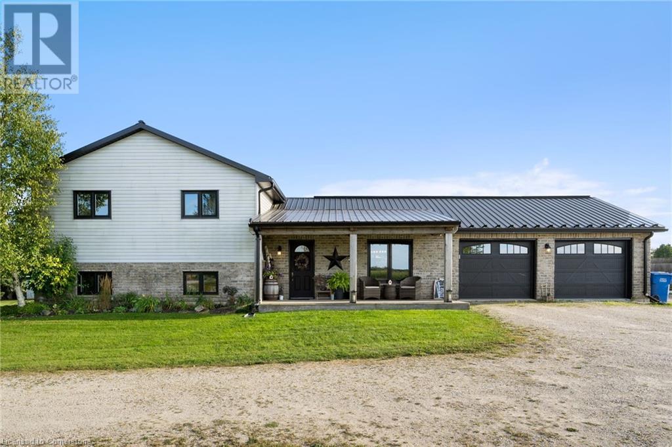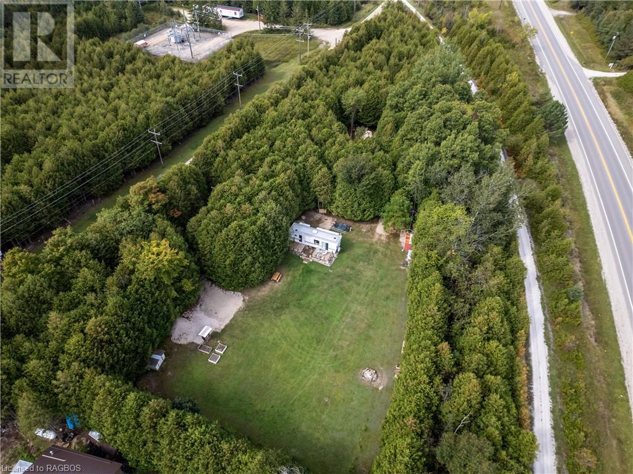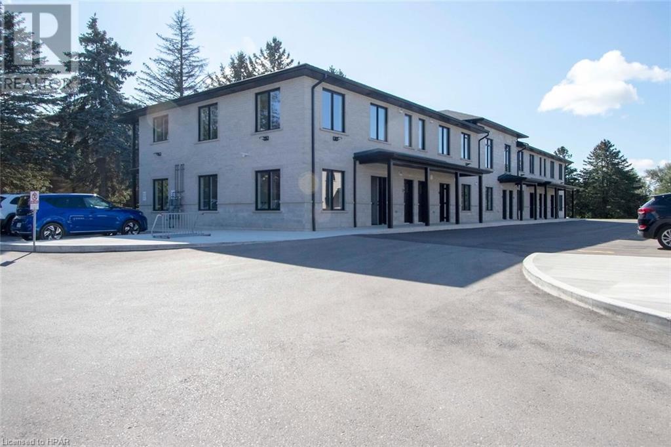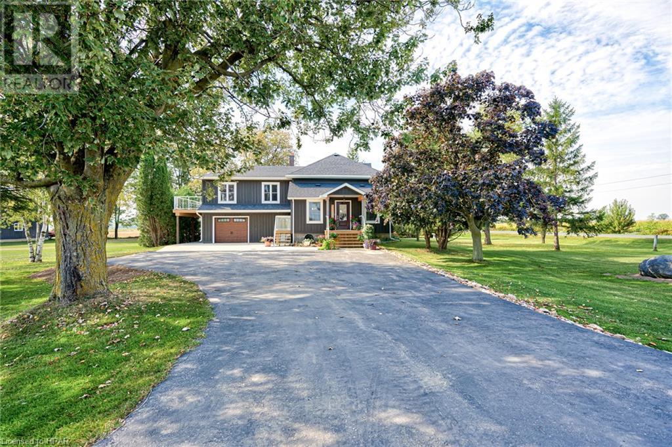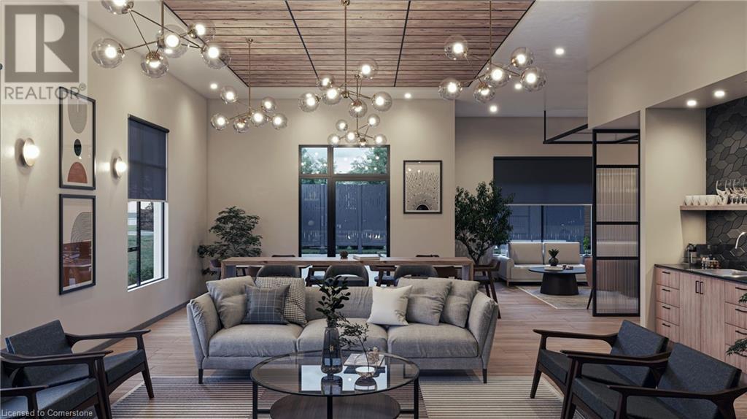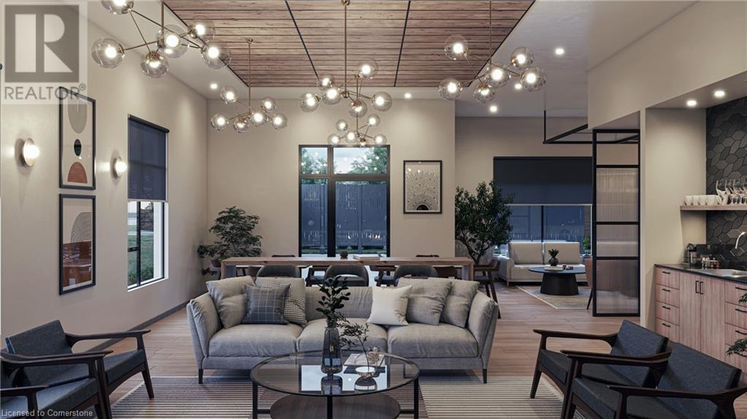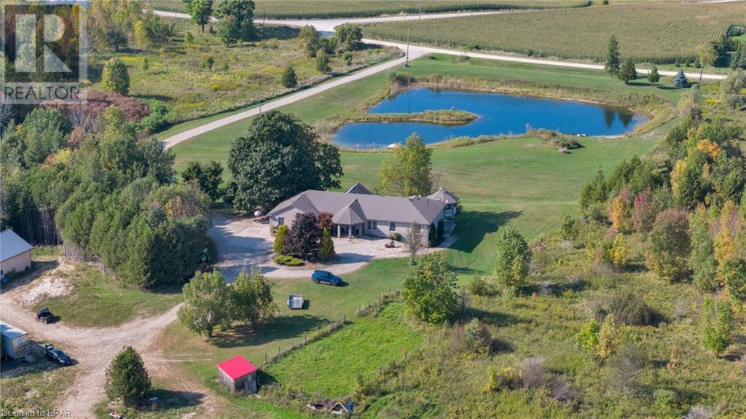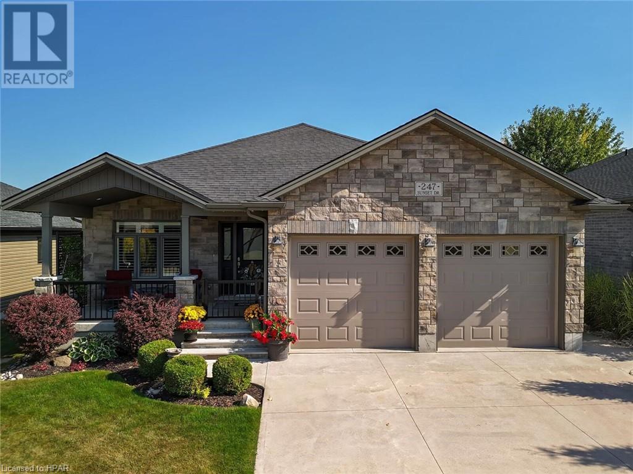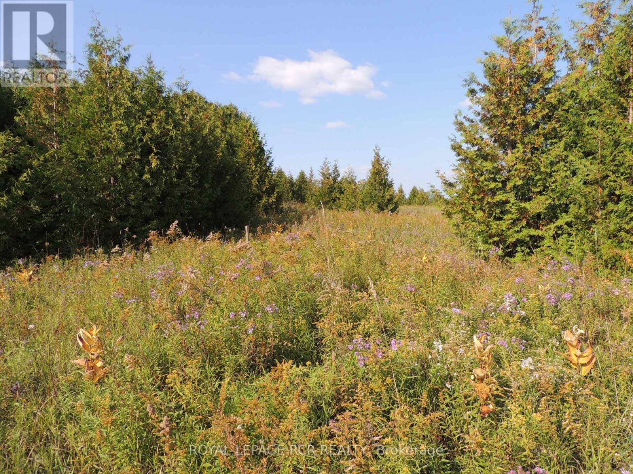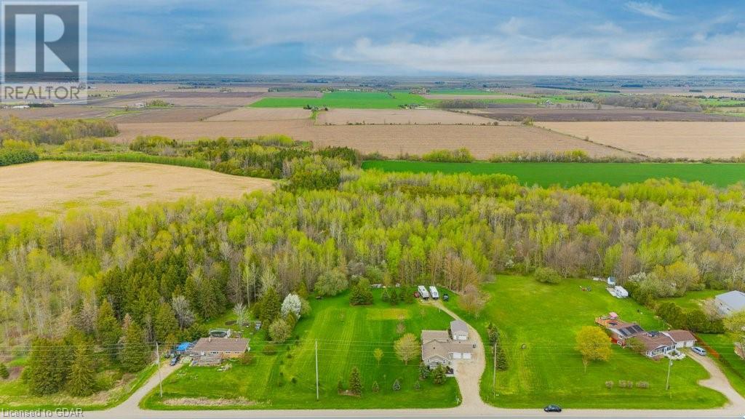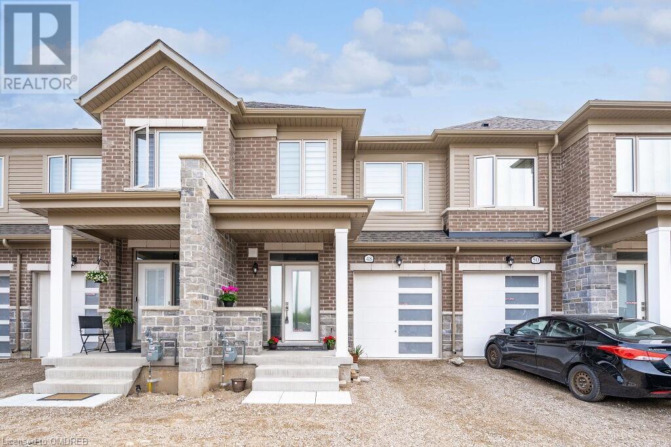Listings
179 Mill Street
North Middlesex (Parkhill), Ontario
Former ambulance base in Parkhill now re zoned residential. There are many possibilites with this residence located on a nice large picturesque lot close to downtown. The one half of the building is currently setup as a residence with a livingroom, a dining/kitchen area, a bedroom and two bathrooms both of which are 3 piece with stand up showers. The other half of the building is currently a large garage bay where the ambulance used to be kept. It could be turned into another residential unit or renovated to add more living space to the current living space, or maybe split in half to add living space and retain part of it as a garage. It is a unique opportunity in the heart of beaufitful Parkhill. The garage bay is currently heated with a gas radiant heat source and the other space is heated with electric baseboards. (id:51300)
Century 21 Red Ribbon Rty2000
185504 Grey Road 9
Southgate (Dundalk), Ontario
If you're looking for a country home that has everything, this is the one! Built in 2006, this 3-level side-split is located in the quiet hamlet of Hopeville & sits on a 1.04-acre lot. The property includes a 2-car garage & 20x40 detached shop with water, heat, and hydro, offering plenty of space for projects or extra storage.The covered front porch is the perfect spot to enjoy your morning coffee or relax in the fresh air. When you step inside, you'll find a bright, open-concept main floor with newer laminate flooring, giving the space a warm, welcoming feel. The primary bedroom features double closets and a private ensuite bathroom for added convenience. The lower level offers even more living space, including an additional bedroom and a cozy rec room with an electric fireplace and large lookout windows that let in lots of natural light.This home has seen many updates, including new windows (2019), front, patio, and garage doors (2020), and eavestroughs, soffits, and fascia (2018), making it move-in ready.Outside, theres plenty of room to roam and relax. Enjoy the covered front porch, or head to the back deck, complete with a built-in gazebo and string lights, perfect for outdoor dining or evening get-togethers. The yard also features a firepit, raised garden beds, garden sheds, and the large shop. The circular driveway provides lots of parking, making this property ideal for hosting family and friends.If you're dreaming of peaceful country living with plenty of space, this property has it all! **** EXTRAS **** In Floor Heating On Main Floor, Lower Level & Garage, Steel Roof On House & Shop, 20x80 Concrete Parking Pad At Back W/ Rough In Heating, 10 minutes to Dundalk (id:51300)
Century 21 Millennium Inc.
185504 Grey Road 9
Dundalk, Ontario
If you're looking for a country home that has everything, this is the one! Built in 2006, this 3-level side-split is located in the quiet hamlet of Hopeville & sits on a 1.04-acre lot. The property includes a 2-car garage & 20x40 detached shop with water, heat, and hydro, offering plenty of space for projects or extra storage. The covered front porch is the perfect spot to enjoy your morning coffee or relax in the fresh air. When you step inside, you'll find a bright, open-concept main floor with newer laminate flooring, giving the space a warm, welcoming feel. The primary bedroom features double closets and a private ensuite bathroom for added convenience. The lower level offers even more living space, including an additional bedroom and a cozy rec room with an electric fireplace and large lookout windows that let in lots of natural light. This home has seen many updates, including new windows (2019), front, patio, and garage doors (2020), and eavestroughs, soffits, and fascia (2018), making it move-in ready. Outside, there’s plenty of room to roam and relax. Enjoy the covered front porch, or head to the back deck, complete with a built-in gazebo and string lights, perfect for outdoor dining or evening get-togethers. The yard also features a firepit, raised garden beds, garden sheds, and the large shop. The circular driveway provides lots of parking, making this property ideal for hosting family and friends. If you're dreaming of peaceful country living with plenty of space, this property has it all! Extras: In Floor Heating On Main Floor, Lower Level & Garage, Steel Roof On House & Shop, 20x80 Concrete Parking Pad At Back W/ Rough In Heating, 10 minutes to Dundalk (id:51300)
Century 21 Millennium Inc Orangeville
105 Crawford Rd Road
Chatsworth, Ontario
***PERFECT BUILDLING LOT IN CHATSWORTH*** Fantastic 1.7 acre building lot tucked away in a private setting surrounded by cedar hedges and mature trees. The lot is cleared and lansdscaped with a gentle slope that would be great for a walk out. HYDRO PANEL 200 AMP installed with undergound wiring and connected to a second pony panel. DRILLED WELL installed, 165 feet deep, FILTRATION SYSTEM / PUMP / HOLDING TANK. Private DRIVEWAY INSTALLED with a slight bend that makes the lot absolutely private FROM THE ROAD. This lot runs up against the RAIL TRAIL for easy year round access for all your weekend activities! Cleared for building 20 years ago the property is a blank canvass waiting for your home design. The land is level and well maintained. 20 minutes to Owen Sound for all your amenities, 15 minutes to skiing, multiple lakes nearby and direct access to the trail network from the property, this is a unique opportunity for local builders and anyone looking to build there dream home in Grey County. (id:51300)
Century 21 In-Studio Realty Inc.
245 Scotland Street Unit# 204
Fergus, Ontario
INDOOR PARKING! Welcome to Unit #204 at Pierpoint Place! This second floor gem boasts 906 square feet of open living space, complete with indoor parking for your convenience. Step inside and be greeted by the elegance of engineered luxury vinyl plank flooring that flows seamlessly throughout the entire unit. This one- bedroom with a den offers a truly spacious and inviting retreat. The generously sized master bedroom ensures your utmost comfort. You'll also appreciate the walk-in closet, perfect for all your storage needs. The versatile den can be tailored to your lifestyle, whether you need a home office, a cozy TV room, or a welcoming guest space. The kitchen is a chef's dream, featuring a convenient breakfast bar and stainless- steel appliances. It effortlessly connects to the dining area and the living room, creating an open and inviting space for entertaining. Step out onto your private balcony, where you can enjoy your morning coffee. All kitchen appliances and a washer dryer are included for your convenience. But that's not all – Pierpoint Place offers a wealth of exclusive amenities that elevate your lifestyle. Host grand gatherings in the exquisitely appointed party room, challenge friends to a game of billiards in the entertainment area, or stay fit and healthy in the well-equipped exercise room. On sunny days, head up to the rooftop terrace, complete with comfortable lounge furniture and BBQs, where breathtaking views and outdoor culinary experiences await. It's the perfect place to relax and unwind. Location is everything, and Pierpoint Place doesn't disappoint. You'll be within walking distance to the scenic Grand River and Fergus's historic restaurants, pubs, and shops. Plus, easy commuting to Guelph, Kitchener, and the GTA. (id:51300)
M1 Real Estate Brokerage Ltd
48 Ash Street
Eden Mills, Ontario
There is something special about Ash Street...it feels as though you've escaped the city to cottage country as you wind your way through an idyllic forest - it's the perfect setting for an exclusive enclave of homes adjacent to the river. Tucked into the trees, this large bungalow (with almost 1900 square feet) gives you absolutely everything you need on one main floor (thats right, no stairs to deal with!) With a sprawling open concept layout drenched in natural light, this home has been extensively renovated & laden in high end finishes. Boasting massive principle rooms, the design of the home is conducive to large gatherings with friends & family. A stunning kitchen overlooks a large dining room, flowing seamlessly into a great room with fireplace. Massive wall to wall slider windows bring the outside in, continually reinforcing the tranquility & beauty of this natural setting. To that, you have 1.4 acres to hike, garden & explore and then, come back have a swim & relax on the deck or around the fire pit! But wait, there's more...you get a massive heated double garage + a shop according so many options! Whether you're a contractor, automobile enthusiast, or just want a garage that can accommodate vehicles + have tonnes of storage space - you are sure to be impressed! This home has far too many upgrades to list here, so please ask us for a list, or better yet, if you've been looking to escape the city, but stay CLOSE to the TRI CITIES + GTA, then come and see what Eden Mills has to offer - you'll be glad you did! (id:51300)
Promove Realty Brokerage Inc.
216 Bender Avenue
Tavistock, Ontario
Welcome to Bender Ave - a quiet dead end street. This 2+1 bedroom, 2 bathroom, brick bungalow with double garage is move-in ready. Step onto the covered front porch to enter the front foyer. The main living areas are bright and open. The living room flows into the dining area and spacious kitchen, all with gleaming hardwood floors. The master bedroom offers dual closets and access to the back deck. The second main floor bedroom also has a large closet. The laundry closet is conveniently located on the main floor. The fully finished basement has an optional third bedroom, a gas stove, a 3 piece bathroom, and bright windows. Step out of the kitchen sliding doors to enjoy the private, fenced backyard with a deck, gazebo shelter, raised beds, and a cute shed for storage. This home is perfect for those seeking one-floor living with extra space for guests. (id:51300)
Century 21 Heritage House Ltd Brokerage
187 Lou's Boulevard
Rockwood, Ontario
We would like to introduce a rare find. Charleston Homes 'The Limeridge' offers comfortable family living backing onto the iconic Rockwood Conservation area with picturesque views of the forest. The front foyer welcomes you to this stunning bungalow with open concept kitchen and breakfast nook, a cozy family room with an upgraded gas fireplace to keep you warm on those cold winter nights. The living room/ dining room combination is perfect for entertaining, especially with the walkout to a large deck and access to backyard. The Primary bedroom has plenty of closet space, view of the backyard and a 3pc ensuite. There is a walk-in from the double car garage into a fully finished laundry room and mud room and a walk-down to a spacious unfinished basement, walkout to patio and a 4th bedroom, just waiting for your inspiration. Lou's boulevard has always been a sought after location because of theses spectacular lots and quiet family living. Close to parks, trails, schools and the conservation is literally in your very own backyard. This is a home that shouldn't be overlooked. (id:51300)
RE/MAX Connex Realty Inc
73 Finnie Lane
Elora, Ontario
Welcome To This 4-Level Backsplit Home Built By Wrighthaven, Situated On A Quiet Street In A Very Family Friendly Neighbourhood Just Steps To Great Parks & Trails. Enjoy Nearly 3,000 sq.ft. Of Finished Space Featuring An Open Concept Floor Plan And Kitchen With Built-In Double Oven, Gas Range, Eat-In Area & Walk-Out To Deck With Automatic Awning. 4 Well Appointed Bedrooms Provide Ample Closet Space, High End Window Coverings & Plush Broadloom Where Laid. Walk-Out To The Professionally Landscaped Yard From An Oversized Family Room On The Lower Level. The Finished Basement Is The Perfect Games Room or Home Office. No Need To Worry About Power Outages With a Generator That Services The Entire Home. A Short Distance To The Trendy Shops & Restaurants Of Downtown Elora. (id:51300)
RE/MAX Real Estate Centre Inc Brokerage
1294 8th Concession Road W Unit# 81
Flamborough, Ontario
Welcome to 81 Park Ln, Freelton—an inviting retreat nestled within the serene Beverly Hills Estate Year-Round Park. This charming 3-bedroom, 1-bath mobile home offers a perfect blend of comfort and convenience, making it an ideal choice for those seeking a peaceful residential community. Step inside to discover a warm and welcoming living space, thoughtfully designed to maximize both functionality and style. The open-concept layout seamlessly connects the living room, dining area, and kitchen, creating a spacious environment perfect for entertaining or simply relaxing with family. Situated in the tranquil Beverly Hills Estate Year-Round Park, this property boasts a beautifully landscaped lot with mature trees and lush greenery, providing a picturesque backdrop for outdoor activities. Residents of the park enjoy access to a range of amenities, including walking trails, recreational facilities, and community events, fostering a friendly and vibrant neighborhood environment. 81 Park Ln is more than just a home; it's a lifestyle. Experience the tranquility and charm of park living while being conveniently located near local shops, dining, and major highways for easy commuting. Don't miss the opportunity to make this delightful mobile home your own. (id:51300)
RE/MAX Twin City Realty Inc.
RE/MAX Twin City Realty Inc. Brokerage-2
105 Whitelock Street
Stratford, Ontario
Looking for the perfect place to call home with an inground pool ready for family fun next summer? Come check out 105 Whitelock Street! This charming bungalow features an open-concept, updated kitchen/living space with a large butcher block island and convenient coffee station. Lots of natural light flows throughout the home, complemented by energy-efficient LED pot lights. The main level boasts three bedrooms and an updated 4-piece bath, while the lower level offers a spacious rec room, an additional room/office, and a 3-piece bath. Walk out the sliding doors to a cozy side patio, perfect for morning coffee, BBQs, or unwinding with a glass of wine in the evening. The large, fenced backyard is framed by mature privacy hedges, creating a serene space for kids, pets, and family gatherings. There’s also a separately fenced inground pool with a slide, perfect for summer fun. Recent updates include new pool pump motor 2024, pool pump filter 2016, furnace motor 2023, water softener 2018, kitchen reno & electrical panel 2019. The home’s curb appeal is sure to impress with a charming front gate and a lovely, welcoming exterior. The spacious driveway is perfect for families with trucks or multiple vehicles. Located in a quiet neighborhood within walking distance to downtown, parks, and schools, this home is move-in ready. Don’t miss out—schedule a viewing today! (id:51300)
Sutton Group - First Choice Realty Ltd. (Stfd) Brokerage
161 Irvine St Street
Elora, Ontario
Welcome to ELORA, this 3-bedroom, 2-bath side split that perfectly blends modern updates with classic appeal! The entire main level has been beautifully renovated in 2023, including a custom Kitchen from Edge Custom Cabinetry. That offers a fresh and inviting space for family living. You'll love the convenience of over sized heated garage, built in 2020, providing ample storage and easy access. Enjoy peace of mind with new windows installed in 2018, enhancing energy efficiency and natural light throughout the home. The driveway and walkway was updated in 2016, plus the Best for the last the all this sitting on a huge 63X126 lot and Situated in a family-friendly neighborhood, this home is within walking distance of local schools, making it perfect for families. Plus, you’re just a short stroll away from the vibrant downtown Elora, where you can enjoy unique shopping, dining, and local events throughout the year. Outdoor enthusiasts will appreciate the nearby trails and the famous Elora Quarry, perfect for hiking, swimming, and exploring nature. This home is not just move-in ready; it’s a delightful place to call your own. (id:51300)
Century 21 Excalibur Realty Inc
379 Romeo Street N Unit# 29
Stratford, Ontario
Located just a short drive from Stratford's Avon river, Downtown core, Shakespeare festivals, local golf courses, and a 35 minute drive from Kitchener/Waterloo with easy access to the . This second level condo features, 2 good sized bedrooms, a full 4-piece bathroom with linen closet, in-suite laundry, a modern kitchen design featuring hard surface counter tops, kitchen backsplash, stainless steel appliances and an open concept to your kitchen/living/dining room with large windows for great natural lighting. All of Pol Quality Homes Built condos come with an extra level of sound barrier with their unique 1.5 concrete topper design between levels. Coming with an on demand water heater, air conditioning, private storage locker, 2 parking spaces and plenty of outdoor common space to enjoy the natural creek alongside the condominium. Enjoy the simplified hassle free lifestyle of condo living while taking in beautiful summer nights sunsets on your covered balcony. (id:51300)
RE/MAX A-B Realty Ltd (Stfd) Brokerage
4197 39 Line
Sebringville, Ontario
Escape to your dream home, nestled on a picturesque 1-acre lot just one concession outside of Stratford. This recently renovated school house blends rustic charm with contemporary luxury, offering the perfect balance for serene country living. Step inside to discover premium plank flooring that flows seamlessly throughout the open-concept layout, featuring a floor to ceiling stone fireplace that adds warmth and character. The spacious kitchen, dining, and living areas are designed for modern living, making gatherings a joy. The large master bedroom includes a private deck, perfect for morning coffee, while the primary bathroom boasts heated floors, providing a spa-like experience year-round. With convenient main floor laundry and in-floor heating in the foyer, daily routines are comfortable and efficient. Outside, the expansive 50x70' shop is a dream for hobbyists and professionals alike. Featuring heated floors, three oversized 14x16' overhead doors, a 11x25 mezzanine with office space and bathroom, and 100 amp service, this versatile space is perfect for projects, storage, or even a home-based business. Access is easy with a separate lane way leading directly to the home. This property combines the best of country living with all the comforts of modern home life. Don’t miss this incredible opportunity to own a piece of paradise! Schedule your showing today! (id:51300)
RE/MAX A-B Realty Ltd (Stfd) Brokerage
317 Warren Street
Goderich, Ontario
Amazing location! This fabulous home is set on a premium 74' by 109' lot located less than a 2 minute walk from “Rotary Cove Park Lookout”, well know for incredible sunsets along with wooden stairs leading down to an impressive boardwalk and sandy beach on beautiful Lake Huron! From the moment you pull up to this spacious home, you will be impressed with the curb appeal including the large brick driveway and mature trees out front. The inviting front foyer leads to a main level den, 2pc bath and access to the 18’ X 25’ garage. Just a few steps up and you’re on the second level with a beautiful open concept kitchen/living/dining room. The custom-built kitchen features an abundance of cabinets, premium appliances and a large center island with granite counter top. The dining area has new patio doors leading to the backyard deck and the living room sports a floor to ceiling stone fireplace with natural gas insert and a row of windows offering a view of Lake Huron! From the kitchen, you can head a few steps higher to the third level which offers a large primary bedroom with huge adjacent storage room and 3 pc ensuite bath. There are two additional bedrooms on this level along with a 4-pc bath. The basement features a recently renovated family room, bonus room or potential 4th bedroom and laundry room. Outdoor entertaining will never be better in the totally fenced-in back yard along with a hot tub, above ground swimming pool, extensive decking and covered patio area. For those with pets, there’s also a dog park just up the street! Don’t miss out on this incredible opportunity to own a gorgeous home set on an executive sized lot in one of the most sought-after neighbourhoods in Goderich! (id:51300)
Pebble Creek Real Estate Inc.
93 Langford Dr Drive
Lucan, Ontario
Welcome to this fantastic all brick bungalow, located on a beautifully landscaped oversized corner lot in the heart of Lucan, Ontario. This home exudes charm and warmth, featuring an inviting sunken living room with a cozy gas fireplace, perfect for relaxing evenings or entertaining guests. With over 3700 square feet of living space, this home offers a thoughtfully designed floor plan. The bright formal dining area is situated right off the kitchen is ideal for hosting family meals or dinner parties. The convenience of main floor laundry adds ease to your daily routine, along with 3 generously sized bedrooms, and 4 bathrooms. The fully finished basement offers a large recreation room, giving you even more space for entertainment, hobbies, a home office and more. Outside, enjoy the convenience of a two-car attached garage and a concrete driveway with ample parking. The landscaped front yard, concrete patio and welcoming entrance enhances its curb appeal making this corner-lot gem stand out in the neighborhood. This charming bungalow in Lucan is the perfect combination of comfort, style, and practicality – a place you'll love to call home. Don’t miss your chance to own this beautiful property! (id:51300)
RE/MAX A-B Realty Ltd (St. Marys) Brokerage
54 Fords Drive
West Grey, Ontario
Discover luxury living in this beautiful, custom home built in 2017 that sits on a professionally landscaped 2+ acre lot. Convenient location is a bonus where it feels like country yet has quick and easy access to all local amenities like new hospital, new school in progress, shopping and dining. As you enter the grand front entry you're greeted by an open concept floor plan creating an inviting, bright and functional living space. Features 10' ceilings, a welcoming living room with gas fireplace and a full view of the backyard haven, a dining area perfect for entertaining, a dream kitchen has custom cabinets, granite countertops, 9' island/breakfast bar, S/S appliances and a walkout to a generous sized, light & airy 14' x 17', 3-season sunrm and a walkout to the backyard patio and pool. The primary bedroom features its own access to the sunrm, a luxurious 5 pc ensuite has infloor heat, tiled glass shower, soaker tub and double vanity. Also a spacious walk in closet that caters to all your wardrobe needs. Rounding out the main floor is the convenient and practical laundry room with convenient access to the oversized, heated double car garage. Heated floors in fully finished lower level offer more living space where you'll find a family room with 2nd gas fireplace, 2 large guest bedrooms & full bath has in floor heat that provides ample space for hosting family and friends. 2 offices make working from home easy. The estate sized lot is professionally landscaped and highlighted by an interlocking walkway and patio with a beautiful 18' x 38' inground, heated saltwater pool that creates a perfectly private outdoor retreat. Its a wonderful setting for hosting gatherings or simply unwinding and relaxing. Extras include triple glazed windows, lit closets, hi-end appliances, hot water on demand & is wired for generator. Excellent location next to the Beaver Valley and many recreational attractions. Don't miss this opportunity to make this exceptional property your very own. (id:51300)
Royal LePage Rcr Realty
53 Victoria Street
Elora, Ontario
COMMERCIAL ZONING IN PRIME LOCATION!! Welcome to your dream home & business opportunity combined in the heart of Elora! This exceptional 6 bedroom, 4 bathroom century home perfectly blends luxury living with versatile commercial potential, making it a truly unique find in one of the most sought-after locations in town. Step inside to discover an expansive layout filled with natural light and thoughtful details. The main residence features a well-appointed kitchen, multiple living spaces, and generous bedrooms, making it ideal for a large family or as a luxurious owner-occupied business. For entrepreneurs and investors, the commercial (C1) zoning opens the door to endless possibilities. Whether you're envisioning a boutique, bed & breakfast, or wellness centre, this property will accommodate your dreams. The highlights don’t end there! The attached Airbnb offers an incredible income opportunity, with its own private entrance and cozy amenities that will delight your guests. The outdoor oasis is equally impressive, featuring a sparkling saltwater pool and a soothing sauna, all set within an expansive, private backyard. Perfect for entertaining or unwinding after a long day, this space is sure to become your personal retreat. With its unbeatable location just steps from Elora’s vibrant shops, restaurants, and the picturesque Grand River, this property is truly a rare find. Don't miss out on the chance to own a piece of Elora’s history with this unique offering. (id:51300)
Red Brick Real Estate Brokerage Ltd.
28 4th Street Nw
Chesley, Ontario
Good solid home at an attractive price with lovely large lot! There's more here than meets the eye at first glance. First, you may miss the convenient covered side porch which draws entry near the powder room. Further inside are the principal rooms of the main floor, including a generous Living Room, bright Kitchen, separate Laundry Room, and formal Dining Room. Upstairs (good width on stairs) you'll find three bedrooms and a full bathroom. Basement (newer wide stairs) is a bit of a surprise as the ceiling height is almost 8 feet! You'll find a spacious workshop, utility area and cold room. Independent door to the back yard puts the icing on the cake, you can take your projects directly outside! Back deck gives a super view of the gently sloping yard and raised veggie beds. Two garden / storage sheds back on to the fence and are in very good condition. Metal Roof (2015) on the home helps with maintenance. Natural Gas F/A Furnace and Gutter Guards were installed in 2022. Property is located 1 to 3 blocks from the Commercial amenities of Chesley, you can walk, not drive! (id:51300)
Coldwell Banker Peter Benninger Realty
245 Jackson Street E
Durham, Ontario
Welcome to this stunning semi-detached home boasting 1918 square feet of modern elegance. Built by the esteemed award-winning builder Sunvale Homes. Step inside to discover a massive main floor laundry/mudroom and grand entrance. A beautiful white kitchen featuring sleek grey quartz countertops, stainless steel appliances, and a convenient walk-in pantry. The living room is appointed by a gorgeous electric fireplace and the dining area is illuminated by natural light pouring in through a picturesque sliding door that opens to the expansive backyard. Upstairs, three spacious bedrooms await, complimented by custom oak stained stairs and a stylish 4-piece main bath. The highlight is the large primary bedroom complete with a walk-in closet and a luxurious 5-piece ensuite bath with quartz counter tops, freestanding soaker tub, and ceramic shower with a custom glass door. This home is perfect for those seeking both comfort and sophistication in every detail. You will be enrolled with Tarion Warranty. Asphalt driveway coming next Spring/Summer! If this floor plan does not work for you, Sunvale has many other amazing options, call to inquire! (id:51300)
Royal LePage Locations North (Collingwood)
30 Queensland Road Unit# 522
Stratford, Ontario
MODERN CONDO LIVING IN STRATFORD! Welcome to Unit 522 at 30 Queensland Rd, a stylish and contemporary condominium located near the heart of Stratford, Ontario. This 2-bedroom residence offers 1054 square feet of living space, along with a range of features and amenities to enhance your lifestyle. Step inside to discover a open-concept layout that maximizes space and functionality. The living area is perfect for relaxing or entertaining, with easy access to the balcony where you can enjoy views of the surrounding neighborhood. The modern kitchen features sleek cabinetry, stainless steel appliances, and a convenient double sink. The primary bedroom, is complete with ample space and a 3-piece ensuite bathroom. The secondary bedroom also offers generous space and large windows letting in lots of natural light. Enjoy access to a range of amenities within the building, including secure bike storage, an exercise room, and a party room. Situated in a vibrant neighborhood, this condo offers easy access to shopping, dining, dog parks, trails, entertainment, and other amenities. Whether you're exploring the local attractions or commuting to work, everything you need is just minutes away. Schedule a showing today and make Unit 522 at 30 Queensland Rd your new home. **Renderings for demonstration purposes only** (id:51300)
Corcoran Horizon Realty
30 Queensland Road Unit# 309
Stratford, Ontario
MODERN CONDO LIVING IN STRATFORD! Welcome to Unit 309 at 30 Queensland Rd, a stylish and contemporary condominium located near the heart of Stratford, Ontario. This 1-bedroom unit offers 748 square feet of living space, along with a range of features and amenities to enhance your lifestyle. Step inside to discover an open-concept layout that maximizes space and functionality. The living area is perfect for relaxing or entertaining, with easy access to the balcony where you can enjoy views of the surrounding neighborhood. The modern kitchen features sleek cabinetry, stainless steel appliances, and a convenient double sink. The primary bedroom offers plenty of space and includes a large window that lets in natural light. Enjoy access to a range of amenities within the building, including secure bike storage, an exercise room, and a party room. Situated in a vibrant neighborhood, this condo offers easy access to shopping, dining, dog parks, trails, entertainment, and other amenities. Whether you're exploring the local attractions or commuting to work, everything you need is just minutes away. Schedule a showing today and make Unit 309 at 30 Queensland Rd your new home. **Renderings for demonstration purposes only** (id:51300)
Corcoran Horizon Realty
235 John Street North Street Unit# 201
Stratford, Ontario
Welcome to the Villas of Avon! This beautiful 1 bed + den condo spans 870 sq ft and is designed for modern living. Enjoy the luxury finishes, and appreciate the energy efficiency that keeps your utility bills low. The kitchen boasts granite counters and stainless appliances, perfect for cooking enthusiasts. Step out onto your private balcony for a breath of fresh air. The community offers fantastic amenities, including an exercise centre, guest suite, and secure underground parking. Located on the 2nd floor, this condo is an exceptional find. Don't miss the chance to call this stunning property your home! Schedule a tour today! (id:51300)
RE/MAX A-B Realty Ltd (Stfd) Brokerage
120 Devinwood Avenue
Walkerton, Ontario
Nestled in the desirable Walker West subdivision of Walkerton, Ontario, this stunning new build semi-detached home offers an impressive 1,450 square feet of beautifully designed living space, along with an additional 1,300 square feet of finished basement. The basement presents endless possibilities for entertaining or creating extra living space, and it conveniently walks out to the rear yard. It’s also roughed in for a second kitchen, making it ideal for multi-generational living or additional rental potential. The main level features two spacious bedrooms and two modern bathrooms, ensuring both comfort and convenience. You’ll appreciate the elegant luxury vinyl plank flooring that seamlessly complements the gorgeous quartz countertops and custom cabinetry throughout the home. Enjoy the cool comfort of central air conditioning, and take advantage of the inviting outdoor space, complete with a fully fenced yard, concrete driveway, and a comprehensive landscaping package. For your peace of mind, this home will also be registered in the Tarion Warranty Program. Call today to arrange your viewing. (id:51300)
Wilfred Mcintee & Co Ltd Brokerage (Walkerton)
122 Devinwood Avenue
Walkerton, Ontario
Nestled in the desirable Walker West subdivision of Walkerton, Ontario, this stunning new build semi-detached home offers an impressive 1,450 square feet of beautifully designed living space, along with an additional 1,300 square feet of finished basement. The basement presents endless possibilities for entertaining or creating extra living space, and it conveniently walks out to the rear yard. It’s also roughed in for a second kitchen, making it ideal for multi-generational living or additional rental potential. The main level features two spacious bedrooms and two modern bathrooms, ensuring both comfort and convenience. You’ll appreciate the elegant luxury vinyl plank flooring that seamlessly complements the gorgeous quartz countertops and custom cabinetry throughout the home. Enjoy the cool comfort of central air conditioning, and take advantage of the inviting outdoor space, complete with a fully fenced yard, concrete driveway, and a comprehensive landscaping package. For your peace of mind, this home will also be registered in the Tarion Warranty Program. Call today to arrange your viewing. (id:51300)
Wilfred Mcintee & Co Ltd Brokerage (Walkerton)
54 Fords Drive
Markdale, Ontario
Discover luxury living in this beautiful, custom home built in 2017 that sits on a professionally landscaped 2+ acre lot. Convenient location is a bonus where it feels like country yet has quick and easy access to all local amenities like new hospital, new school in progress, shopping and dining. As you enter the grand front entry you're greeted by an open concept floor plan creating an inviting, bright and functional living space. Features 10' ceilings, a welcoming living room with gas fireplace and a full view of the backyard haven, a dining area perfect for entertaining, a dream kitchen has custom cabinets, granite countertops, 9' island/breakfast bar, S/S appliances and a walkout to a generous sized, light & airy 14' x 17', 3-season sunrm and a walkout to the backyard patio and pool. The primary bedroom features its own access to the sunrm, a luxurious 5 pc ensuite has infloor heat, tiled glass shower, soaker tub and double vanity. Also a spacious walk in closet that caters to all your wardrobe needs. Rounding out the main floor is the convenient and practical laundry room with convenient access to the oversized, heated double car garage. Heated floors in fully finished lower level offer more living space where you'll find a family room with 2nd gas fireplace, 2 large guest bedrooms & full bath has in floor heat that provides ample space for hosting family and friends. 2 offices make working from home easy. The estate sized lot is professionally landscaped and highlighted by an interlocking walkway and patio with a beautiful 18' x 38' inground, heated saltwater pool that creates a perfectly private outdoor retreat. Its a wonderful setting for hosting gatherings or simply unwinding and relaxing. Extras include triple glazed windows, lit closets, hi-end appliances, hot water on demand & is wired for generator. Excellent location next to the Beaver Valley and many recreational attractions. Don't miss this opportunity to make this exceptional property your very own. (id:51300)
Royal LePage Rcr Realty
9762 Holtom Lane
Minto Twp, Ontario
Attention outdoor enthusiasts, hunters, hobby farmers and nature lovers - here is the one for you! This 17 year old bungalow is situated on a sprawling 25 acres of mixed bush, pasture, open land, trails and a beautiful stocked pond perfect for making memories and providing the perfect balanced lifestyle. Whether you are looking to be self sufficient with providing for your family and raising your own livestock, growing your own vegetable garden all while enjoying the beautiful countryside or you are simply looking to escape the hustle and bustle, you will be sure to find and enjoy the sights & sounds of happiness here. This tastefully finished bungalow is finished with an open concept main floor design overlooking the beautiful front pond from the main hub of your home as well as the upper deck that reaches the entire back of the home. With 5 bedrooms and 2 1/2 bath just on the main floor, there is sure to be enough room for everyone. The basement is finished with a large rec/family room, additional bedroom or den and an in law or rental suite complete with 2 additional bedrooms, kitchen, living room & bathroom with its own entrance off the end of the home. The massive attached 2 car garage, massive wrap around gravel driveway and detached shed provide endless space for parking, storage and all of the hobbies you have been wanting to work on. This property has it all and is still boasting with more potential. Enjoy privacy located on a dead end sideroad yet enjoy the convenience of being 10 minutes to Mount Forest & Harriston and an hour to Kitchener/Waterloo & Guelph. Call Your REALTOR® Today to View What Could Be Your New Country Oasis, 9762 Holtom Lane, Minto. (id:51300)
Royal LePage Heartland Realty (Wingham) Brokerage
Bsmt - 995 Hannah Avenue S
North Perth, Ontario
*Legal* Spacious 2 Bedroom Basement Apartment Unit In A Lovely Detached Home. Includes 1 Parking Space and Ensuite Laundry. Tenant to pay 35% of utilities **** EXTRAS **** All Existing Appliances, Parking, Ensuite Laundry (id:51300)
Right At Home Realty
247 Sunset Drive
Mitchell, Ontario
Welcome to your dream home in the lovely community of Mitchell! Located by the golf course this inviting 4 bedroom, 3 bathroom bungalow feels like home from the moment you walk in. The open concept flow of the living, dining and kitchen area is perfect for functional living and entertaining. This home was built in 2016 and has over 1560sq ft on the main floor and a fully finished basement, perfect for guests or family. With three spacious recreation rooms, there’s plenty of space for entertainment and relaxation throughout the home, you can even cozy up by one of the two gas fireplaces during the winter months, creating a warm and inviting atmosphere. As you walk up to the home, you will see a lovely front patio, perfect for your morning coffee. In the back, off the kitchen, there is a covered back deck offering the perfect spot for gatherings, overlooking a beautifully maintained yard with a full fence for added privacy. You can enjoy the great outdoors with nearby walking trails, a golf course. This property is not just a home; it’s a lifestyle. Additional features include 2 gas fireplaces, 2 car garage, concrete driveway and fenced back yard. Additionally the basement is set up for private living or suite. Don’t miss your opportunity to own this charming bungalow in Mitchell! Schedule your showing today! (id:51300)
Sutton Group - First Choice Realty Ltd. (Stfd) Brokerage
384551 Concession 4
West Grey, Ontario
3.8 acre building lot in quiet location. Treed lot with driveway winding through the cedar bush to a cleared building site. The property could accommodate a walkout basement or a ground level build. Open views to the north and east. High and dry. Building approvals have been previously issued for the property in 2020. Just minutes to Priceville, Durham, and Markdale. (id:51300)
Royal LePage Rcr Realty
384551 Concession Rd 4 Road
West Grey, Ontario
3.8 acre building lot in quiet location. Treed lot with driveway winding through the cedar bush to a cleared building site. The property could accommodate a walkout basement or a ground level build. Open views to the north and east. High and dry. Building approvals have been previously issued for the property in 2020. Just minutes to Priceville, Durham, and Markdale. (id:51300)
Royal LePage Rcr Realty
225b Thames Avenue
Mitchell, Ontario
Country Life Developments is pleased to offer the last BUNGALOFT freehold townhouse available. This is one of the most spacious plans for MAIN FLOOR LIVING with the bonus of a second level that overlooks the first floor. The main floor features a foyer that leads through to an open vaulted floor plan with the dining room and kitchen at the front of the home. There is a large island that is open to the living room at the back. The master bedroom has a walk-through closet to the cheater ensuite and laundry area. Up in the loft, you will find a 2nd large bedroom, bathroom and open rec room area. This extra space upstairs is ideal for visitors or a great home office for the buyer who prefers to work from the comfort of home, without taking over their main living space. The exterior features brick, stone and siding. There is a large 1 car garage and a poured concrete patio out back. Concrete driveways will be added to each unit as well. The basement can be finished for an additional bedroom, rec room and bathroom if required. Located by the River, Golf Course, Doctors Office and Pharmacy; Thames Ave offers ease of getting anywhere around town. The design and layout have the coziness of a bungalow, with the convenience of having a larger open space. Don't miss out on this last unit. (id:51300)
Sutton Group - First Choice Realty Ltd. (Stfd) Brokerage
401 Birmingham Street E Unit# 305
Mount Forest, Ontario
CARE FREE LIVING IN THIS SPACIOUS CONDO, WITH GREAT VIEW ACROSS TOWN, OPEN CONCEPT KITCHEN AND LIVING ROOM, LOTS OF CABINETS, LAUNDRY ROOM,GAS HEAT, CENTRAL AIR, CONTROLLED ENTRY, , , GAS FIREPLACE, PATIO DOORS LEADING TO GLASS FRONT 8 X11 COVERED PATIO FROM LIVING AREA, FOYER, MASTER BEDROOM, DEN ,CONDO FEES INCLUDE PARKING ,ACCESS TO PARTY ROOM, SNOW REMOVAL, YARD MAINTENANCE MUNICIPAL WATER AND SEWER CHARGES,BUILDING MAINTENANCE, INDOOR LOCKER,WELCOME TO MOUNT FOREST A REAL NICE COUNTRY TOWN WITH LOTS OF CONVENIENCES, HOSPIAL, SCHOOLS SPORTS COMPLEX, SHOPPING, CHURCHES, IT IS ALL HERE , ENJOY (id:51300)
Royal LePage Rcr Realty
86119 Kintail Line
Ashfield-Colborne-Wawanosh, Ontario
Escape to the tranquillity of rural living with this unique property, boasting a host of features that blend functionality with comfort. Set against a backdrop of stunning natural beauty, this residence is the perfect haven for hobbyists and equestrian enthusiasts alike. The main floor plays host to an expansive bedroom granting a peaceful retreat, a large mudroom to keep your outdoor gear organized, and a full bath for utmost convenience. Immerse yourself in the bright atmosphere created by large windows throughout the property, ushering in the beauty of the changing seasons. Features 2 single doors, both fitted with electric openers, the garage has ample space for vehicles and tools, equipped with a 100 amp panel, ideal for tackling projects year-round or storing your equipment. Venture outside to the extensive deck, where breathtaking views set the stage for memorable gatherings or quiet, reflective moments. Worry not about water, as the property includes a brand-new pump in the well, with the water supply recently tested and approved for quality. The 2-storey hobby barn includes 3 horse stalls, a 60 amp panel for all your electrical requirements, crawl space for additional storage, and significant room for hay storage above. Whether you're starting your day with a serene sunrise or winding down to vibrant sunsets, this property offers a lifestyle opportunity that balances the need for privacy with the call of outdoor adventures. Your search for the perfect countryside oasis ends here. New roof on shop and new roof on all lower of house and car garage. (id:51300)
Real Broker Ontario Ltd.
86119 Kintail Line
Ashfield-Colborne-Wawanosh, Ontario
Escape to the tranquillity of rural living with this unique property, boasting a host of features that blend functionality with comfort. Set against a backdrop of stunning natural beauty, this residence is the perfect haven for hobbyists and equestrian enthusiasts alike. The main floor plays host to an expansive bedroom granting a peaceful retreat, a large mudroom to keep your outdoor gear organized, and a full bath for utmost convenience. Immerse yourself in the bright atmosphere created by large windows throughout the property, ushering in the beauty of the changing seasons. Features 2 single doors, both fitted with electric openers, the garage has ample space for vehicles and tools, equipped with a 100 amp panel, ideal for tackling projects year-round or storing your equipment. Venture outside to the extensive deck, where breathtaking views set the stage for memorable gatherings or quiet, reflective moments. Worry not about water, as the property includes a brand-new pump in the well, with the water supply recently tested and approved for quality. The 2-storey hobby barn includes 3 horse stalls, a 60 amp panel for all your electrical requirements, crawl space for additional storage, and significant room for hay storage above. Whether you're starting your day with a serene sunrise or winding down to vibrant sunsets, this property offers a lifestyle opportunity that balances the need for privacy with the call of outdoor adventures. Your search for the perfect countryside oasis ends here. New roof on shop and new roof on all lower of house and car garage. (id:51300)
Real Broker Ontario Ltd.
120 Bloor Street E
Toronto (Church-Yonge Corridor), Ontario
Join Canada's Leading National Health Food Chain Operating in Canada since 1979, Ideally located alongside Rosedale Wellness and Dawson Dental over 25 years in Business, Steps to Bloor-Yonge Subway Station, Neighboring tenancies Good Life Fitness, Bank of Montreal, Longo's and Mad Radish, Includes an NHDirect ecommerce website, Turnkey. Available December 2024. **** EXTRAS **** Area: 806 square feet. Gross Monthly Rent: $ 6,455.29 plus utilities. Remaining term: to August 31, 2033, Royalties: 5% of Sales, Inventory: Approx. $75, 000 (id:51300)
Royal LePage Real Estate Services Ltd.
2130 Highway 6
Hamilton, Ontario
Beautiful Home with over 4 Acres of land @ very convenient location. House boasts upgraded kitchen with granite counter tops, beautiful backsplash and stainless steel appliances. Large Living Dinning area with smooth ceilings, Hardwood floors and w/o to party size deck (with HotTub connection). Three good size bedrooms with semi ensuite to master bedroom.Separate entrance to fully finished basement, with large recreation room, bedroom, den and full washroom; Excellent Nanny suite. Amazing Property qualifies for ConservationTax credit. Outside huge room (can be used as Office) with separate electric panel, fully finished and insulated comes with wood burning fireplace. Property has excellent outside natural feature for camping / relaxation with Bronte creek running through one corner. Lots of potential for home business **** **** EXTRAS **** All Electrical Light Fixtures, Fridge, Stove, Dishwasher, Clothes Washer & Dryer (id:51300)
Right At Home Realty
472742 Southgate 47 Side Road
Southgate, Ontario
This wonderful 1500 sq. ft., 3+1 bedroom, 2.5 bath bungalow is set on a private 3.6-acre lot, offering a peaceful retreat with all the comforts of home. The kitchen is the central hub of the home, featuring an island that provides ample space for meal prep and casual dining. Whether for everyday meals or entertaining guests, this functional space offers versatility and convenience. The living room, with its cathedral ceilings and wood-burning fireplace, flows into the screened-in back porch, where you can relax and enjoy views of the beautiful backyard and the inground pool- an area where you'll likely find yourself all summer long. The main floor offers three bedrooms, a luxurious main bath with a soaker tub, separate shower, and in-floor heating, and a convenient 2-piece bath located next to the mudroom, which connects to the attached single-car garage. The walkout basement is designed for flexibility, making it an ideal in-law suite, complete with a family room, kitchenette, full bath, laundry room, bedroom with a large window, sauna, and plenty of storage. The property also includes a detached triple-car garage, currently with two bays and an insulated room currently being used as an office and entertainment space that could be converted into a third bay or used as a workshop area. The outdoor space is perfect for summer days spent swimming, entertaining, and making lasting memories. There's a sand-based area that was once used as a volleyball court, offering the potential to be revived and add even more outdoor recreation to the property's expansive living space. For the outdoor enthusiast, nearby snowmobile trails offer easy access to winter riding, making this property a great base for year-round adventure. The paved laneway adds a finishing touch to this exceptional property, where privacy, comfort, and the opportunity to create lifelong memories await. **** EXTRAS **** All showings must be booked via Broker Bay MLS# 40647932 (id:51300)
RE/MAX Summit Group Realty
7325 Hwy 6 Street
Arthur, Ontario
Feeling cramped in the city? This is your chance to live in the country at an affordable price! With 3 bedrooms, 2 baths, over 1.5 acres to roam and a detached 28' x 17' shop, you can have your country abode just minutes from the towns of Arthur and Fergus. This custom backsplit has over XXX sqft of versatile living space. Need an office? The primary bedroom's huge walk-in closet could easily be your new office space and switch the living room to a play room or additional bedroom, depending on your needs. The open concept layout offers a large family room and an eat-in kitchen that has been updated with newer counters (2022), fridge, dishwasher (both 2023) + microwave (2022). The primary bedroom has a enormous walk-in closet that could easily be converted back to a bedroom. An updated main floor 3-pc bath has in-floor heating and a gorgeous tiled shower. Upstairs, you will find 2 additional spacious bedrooms. In the basement there is space for yet another office or exercise area, along with a large rec room, 4-pc bathroom and laundry/storage room. The furnace (2022), AC, most windows, roof, generator (2022), shared well (2020), septic have all been updated within the last 10 years. Heading through the mud room, you can access the insulated + heated double car garage or the driveway that could fit 10 cars. This summer you can lounge on the back deck or sit under the gazebo, there is space for both. Even the dog will be happy with it's own 25' x 25' run. If you have been dreaming of owning some toys or need a place to store them, the detached shop couldn't be more perfect. Backing onto forest, with space between you and your neighbours, you can really enjoy country living in this versatile home! (id:51300)
Chestnut Park Realty (Southwestern Ontario) Ltd
18 Blanshard Street
Mitchell, Ontario
Introducing this newly built Four-Plex that’s perfect for investors. This property features 4 spacious 2-bedroom, 1-bathroom units (one unit with additional accessible features, each thoughtfully designed for comfort and style. The Building features In-Floor Heat, Ductless AC in Each Unit, 4 Water Softners, Seperate Meters, 6 Parking Spaces (1 Accessible), a Storage Shed, Private Patios for each unit & common shared space at the back. Each unit boasts sleek stainless steel appliances, offering both functionality and elegance in the kitchen. Enjoy the convenience of in-suite laundry, with a washer and dryer included, making everyday living a breeze. With a contemporary design and high-quality finishes throughout, this four-plex is an exceptional investment opportunity. Don’t miss your chance to own a piece of prime real estate that combines style, convenience, and income potential. The Builder is also willing to consider VTB-Vendor Take Back Mortgage Options. Contact us today for more details! (id:51300)
Sutton Group - First Choice Realty Ltd. (Stfd) Brokerage
736074 West Back Line
Chatsworth, Ontario
50 + Acres of Land with a huge potential of: 1. Camp Ground 2. Trailer Park 3. Hunting Ground (id:51300)
Ipro Realty Ltd.
53 Rustic Oak Trail
Ayr, Ontario
Brand new family home in the charming and historic town of Ayr. This 2-storey home features a 2-car garage, 4 bedrooms and 4 bathrooms and over 2,588 sqft living space with over $100,000 worth of upgrades from the builder, Cachet. It’s the perfect home for families seeking to move into a bigger space while not compromising on quality, craftsmanship or individuality. The bright and spacious foyer welcome you into the home and immediately you notice the high ceilings and hardwood floors that flow throughout the open concept main floor. However, if you’re parking your car in the 2-car garage, you will likely walk into the mudroom first where you can hide all the shoes, knapsacks and other random things kids always seem to collect. Then walk past the beverage bar, and either into the formal dining area or into your exquisite kitchen, any culinary lover’s delight. The large kitchen island features granite countertop seating and anchors the space so that while prepping for dinner you can discuss your kids’ days while they do their homework. Just beside the island is the kitchenette and sliding patio doors leading to the backyard. The large family room is a wonderful space to gather with friends and family, just imagine a holiday meal where everyone can sit together and still have plenty of space. Upstairs you can seek relaxation and solstice in your large primary bedroom where you can wake up to the early morning sunshine. There is also a tranquil and modern ensuite, and large walk-in closet. There are 3 other bedrooms, two of which share a Jack-&-Jill washroom, and the third bedroom has its own 3-pc ensuite as well. As with all families, there’s never a shortage of laundry, but it’s easy to stay on top of it when the laundry closet is conveniently located on the second floor. This is perfect home for families seeking more space, small town values and big city amenities. (id:51300)
Royal LePage Crown Realty Services
736074 West Back Line
Chatsworth, Ontario
50 + Acres of Land with a huge potential of: 1. Camp Ground 2. Trailer Park 3. Hunting Ground (id:51300)
Ipro Realty Ltd.
488 Wellington Avenue S
Listowel, Ontario
Nearly new 2 storey semi-detached home with finished basement, This home was built in 2020 and features quality finishes, 3 bedrooms, 3 baths, attached garage, rear sundeck, front porch, double concrete drive. Located close to schools and downtown - making it a great location for walking - no second car needed! No rentals, Fridge, stove, dishwasher and window coverings are included. Some furniture could be negotiated. Some warranty coverage still in place in the transferable Tarion Warranty. Call your agent today for your private viewing. (id:51300)
Royal LePage Don Hamilton Real Estate Brokerage (Listowel)
48 Edminston Drive
Fergus, Ontario
Brand new freehold townhouse offers 3 spacious bedrooms 2.5 washrooms, located in a rapidly growing area of Fergus with bright spacious and airy open concept. Minutest to downtown Fergus, hospital, and famous Elora Gorge Conservation where you can spend quality time. This beautifully designed home of a modern and spacious layout, perfect for comfortable family living home. AAA Tenants. one year lease only. (id:51300)
Right At Home Realty
4791 Road 179
Brodhagen, Ontario
Great brick building with lots of potential. Lots of storage space, 21'5 x 29 / 24' x 21'5 with kitchen cabinets and a 2 piece bathroom/ paint room area 42 x 17 / workspace for business (vacant) plus 3 apartments - rented, single garage for more potential income. Main office area has potential for additional Residential unit or whatever suits your needs, depending on what type of business or residence is preferred. This property has a great yard and is on a quiet street. (id:51300)
Coldwell Banker Dawnflight Realty (Seaforth) Brokerage
304 Leopold Street
Wingham, Ontario
*Charming Multi-Unit Property with Endless Potential* Welcome to this versatile property, currently configured as two separate units, each featuring two bedrooms—one unit upstairs and one downstairs. This layout offers the perfect opportunity for rental income or could easily be transformed into a spacious single-family home, catering to all your needs. Nestled on a desirable corner lot, this home boasts natural gas heating for efficient warmth during the colder months. Step outside to enjoy two large concrete patios, ideal for entertaining or relaxing in the fresh air. With ample parking available, you'll never have to worry about space for your vehicles or guests. Location is key, and this property does not disappoint. You’ll find yourself just a stone's throw away from a beautiful park, a fun splash pad, and the serene Maitland River—perfect for outdoor enthusiasts and families alike. Don’t miss your chance to make this property your own! Quick possession is possible, making it easy to start your next chapter. Schedule your viewing today! (id:51300)
RE/MAX Land Exchange Ltd Brokerage (Wingham)
116 Harpin Way E
Fergus, Ontario
Welcome to 116 Harpin Way E, Fergus This beautiful home boasts stunning curb appeal and is nestled on a tranquil lot with a park-like backyard with no direct neighbors behind. Spanning over 2,500 sq. ft. of finished living space, this home exudes elegance with 10-foot ceilings, 8-foot doors, and oversized windows and trim, flooding the rooms with natural light. The gourmet kitchen is a chef’s dream, featuring white quartz countertops, a gas range, and premium finishes throughout. Adjacent, the living room offers a cozy retreat with a beautiful fireplace, perfect for relaxing evenings. The main floor features an incredible master bedroom suite complete with a luxury ensuite and a spacious walk-in closet. Another main floor bedroom (or home office) includes its own ensuite bathroom for added convenience. A main floor laundry room is a must, and we have what you are looking for! Upstairs, a versatile loft space offers a bedroom, bathroom, and a cozy living room, perfect for guests or family members. Enjoy relaxing afternoons in the midday shade under the backyard gazebo, and gather with friends for summer fires around the fire pit. With privacy, luxury, and thoughtful design, 116 Harpin Way E is the perfect blend of comfort and style. (id:51300)
M1 Real Estate Brokerage Ltd


