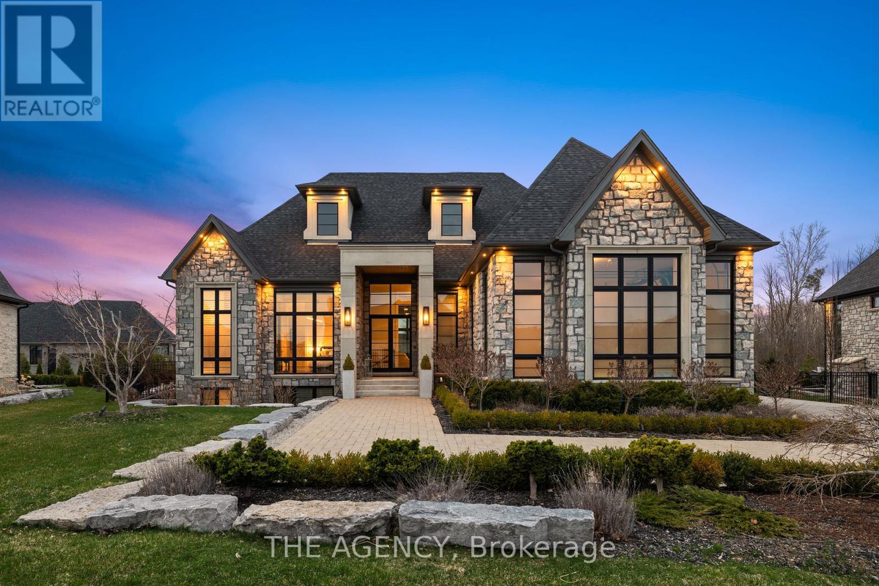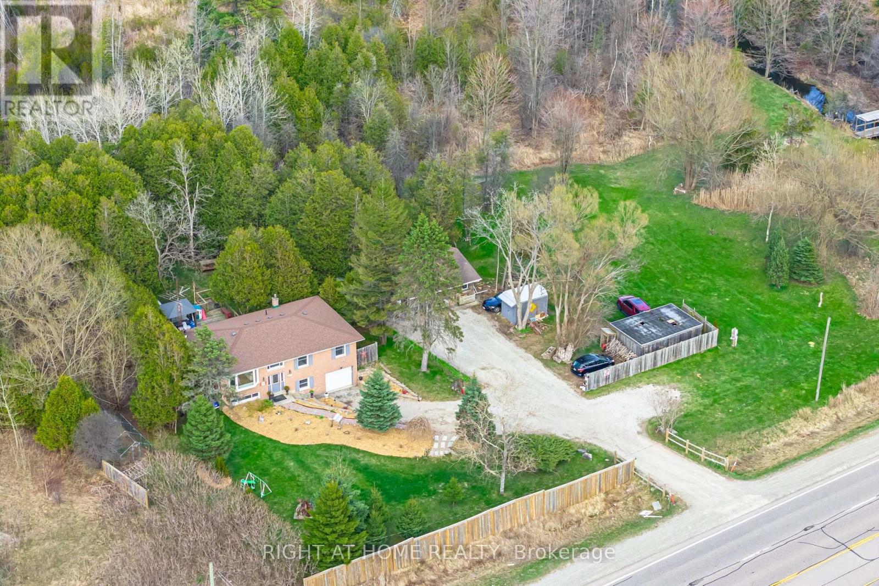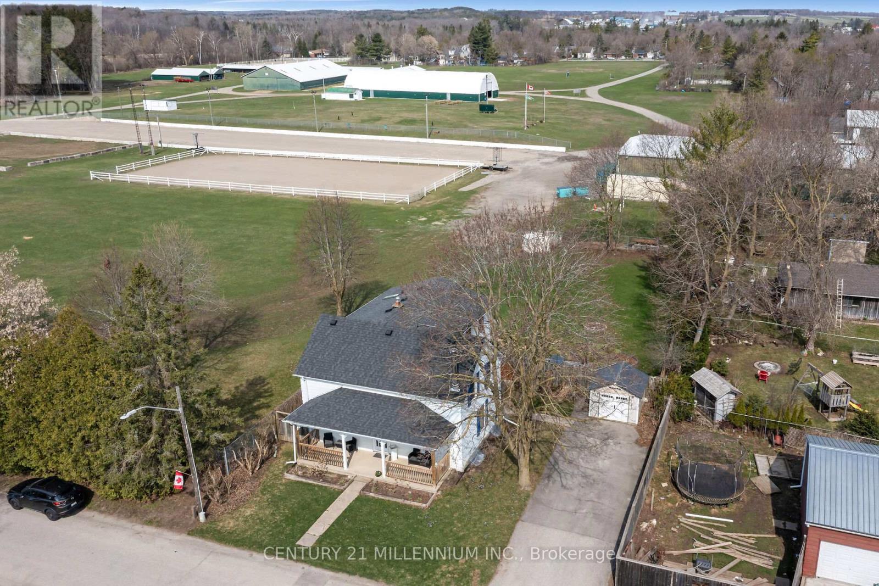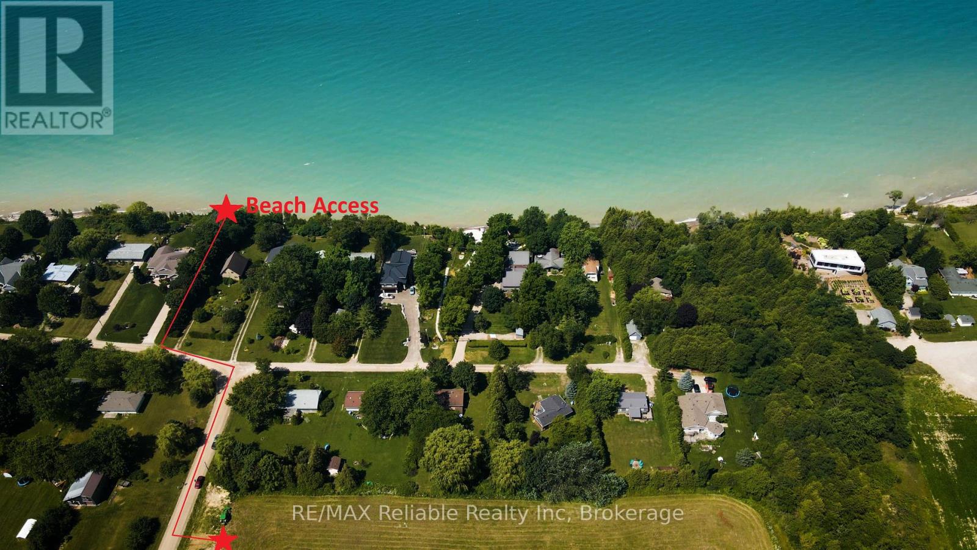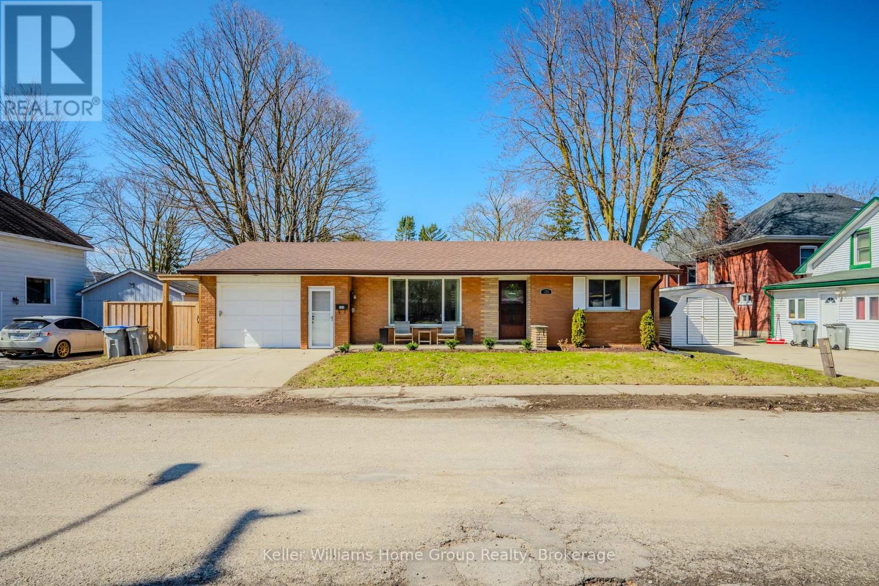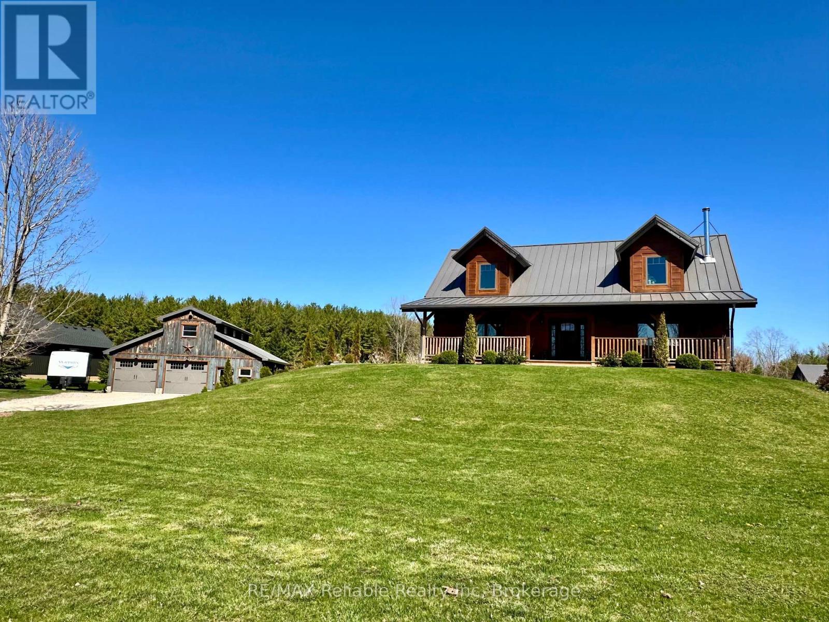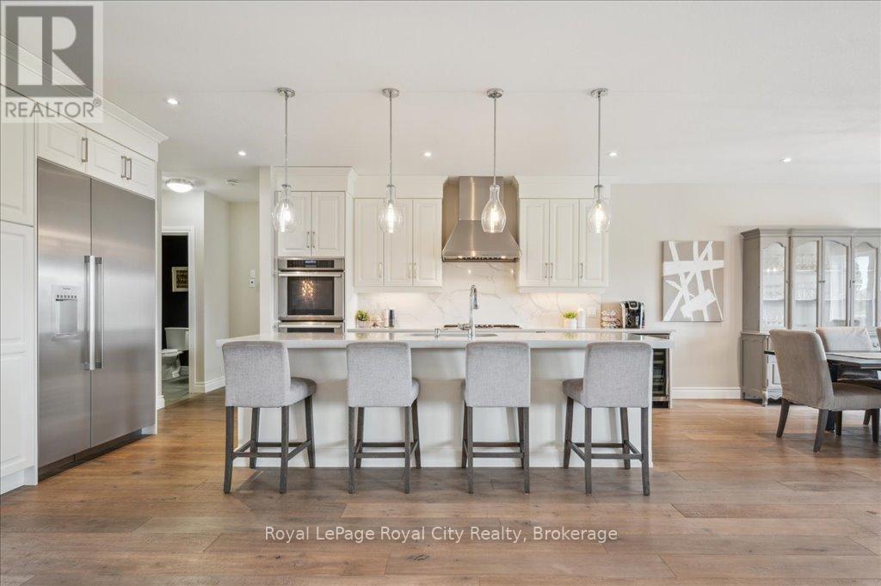Listings
161 Heritage Lake Drive
Puslinch, Ontario
Nestled behind the gates of one of Ontario's most prestigious communities, this home reimagines lakeside living. Its strategic location near Guelph, Cambridge & HW401 provides an exceptional blend of privacy & accessibility. The community is enriched with lakeside trails, meticulously curated landscaping & shared commitment to quiet luxury & meaningful connections. As you enter, the heart of the home draws you in, featuring impressive 14-ft coffered ceilings, elegant chevron hardwood floors & abundant natural light streaming through expansive wall-to-wall windows. Every aspect of this residence exudes sophistication, highlighted by Murano glass details, stunning sculptural fireplace & immersive sound from built-in Bowers & Wilkins speakers. The kitchen is a culinary masterpiece, showcasing custom-sourced granite extending across countertops & backsplash. An oversized island invites social gatherings, complemented by high-end Miele appliances & built-in bar that emphasizes functionality. The bathrooms are designed as spa-like retreats, featuring exquisite Italian porcelain, European floating vanities & a Kalista Argile freestanding tub that redefines relaxation. The principal suite serves as a sanctuary of quiet luxury, bathed in natural light from floor-to-ceiling windows. The basement adds to the homes allure, boasting oversized windows, surround sound, landscape fireplace & plenty of space for entertaining, unwinding, or memorable gatherings. The thoughtfully designed garage includes heated floors, sauna, epoxy finishes & double-height layout ideal for showcasing a prized car collection. Step outside to discover a secluded, tree-lined oasis, backing onto greenspace, where spruce & maple trees provide a tranquil backdrop. Built-in outdoor speakers set the perfect ambiance, while premium landscaping seamlessly extends the living area outdoors. This is 161 Heritage Lakea home with purpose, situated in a community where expectations are surpassed at every turn. (id:51300)
The Agency
411 413 Main St Street S
South Huron, Ontario
Calling all smart investors! Welcome to 411 Main Street South, a prime mixed-use building located in the historic core of downtown Exeter, Ontario. This property offers exceptional cash flow potential with two street-level retail spaces currently vacant ready for your next venture or available for lease to new tenants. In addition to the retail storefronts, the building features five fully renovated residential units at the rear and upper levels. Separate entrances at both the front and rear of the building provide easy access for tenants. Three units are already occupied by long-term tenants, while the remaining two units offer flexibility for owner occupancy or additional rental income. Highlighted features include: Full renovation of all residential units to meet 2025 building code standards; Brand new kitchens in two of the units; New siding and windows (installed three years ago); Brand new electrical throughout the entire building; Baseboard heating with individual controls in each unit; Four owned hot water tanks; Interconnected fire alarm system; Whole-building Wi-Fi coverage. This turn-key property is perfect for investors seeking a secure, income-generating asset with minimal work needed. Proforma financials are available upon request. Opportunities like this don't come around often, don't miss out! Call today to schedule your private showing! (id:51300)
Century 21 First Canadian Corp
2130 Highway 6
Hamilton, Ontario
Beautiful Home with over 4 Acres of land @ very convenient location. House boasts upgraded kitchen with granite counter tops, beautiful backsplash and stainless steel appliances. Large Living Dinning area with smooth ceilings, Hardwood floors and w/o to party size deck (with HotTub connection). Three good size bedrooms with semi ensuite to master bedroom.Separate entrance to fully finished basement, with large recreation room, bedroom, den and full washroom; Excellent Nanny suite. Amazing Property qualifies for ConservationTax credit. Outside huge room (can be used as Office) with separate electric panel, fully finished and insulated comes with wood burning fireplace. Property has excellent outside natural feature for camping / relaxation with Bronte creek running through one corner. Lots of potential for home business **** **EXTRAS** All Electrical Light Fixtures, Fridge, Stove, Dishwasher, Clothes Washer & Dryer (id:51300)
Right At Home Realty
3 Centre Street
Erin, Ontario
Welcome to 3 Centre Street, right in the centre of the Village of Erin. This Century home is a charming reminder of the past, merging the history, culture, and architectural styles of a bygone era. The home reminds us of the evolution of housing and community living, highlighting how families once gathered in the large living and dining rooms, fostering connections and traditions. From the curb you will see a wonderful front porch with perennial gardens and mature trees creating a picturesque setting. The long lot extends towards the back offering ample space for outdoor activities or gardening. The fully fenced yard backs and sides onto the Erin Agricultural Society, providing scenic views of the open fields and a sense of community. Inside the home boasts high ceilings, hardwood floors and large windows that allow natural light to flood the living spaces. The kitchen opens to a lovely sunroom extending into the backyard. Upstairs are four generous bedrooms and a freshly renovated full bath plus second floor laundry. The proximity to the Erin Agricultural Society adds an extra layer of charm, as residents can enjoy local events, such as The Erin Fall Fair, which is celebrating its 175th year this Thanksgiving weekend. The neighbours on this street are always looking out for each other fostering a strong connection to the vibrant community. A mere 35-minute drive to the GTA or 15 minutes to the GO train, your commute is a breeze. Walking distance to all the downtown businesses, schools and brand new library. (id:51300)
RE/MAX Real Estate Centre Inc.
Century 21 Millennium Inc.
150 Woolwich Street S
Breslau, Ontario
150 WOOLWICH STREET SOUTH – IN THE HEART OF BRESLAU, where tree-lined streets meet wide open skies, you’ll find this beautifully updated circa 1870s home—a home with story and soul, creating something truly special. Sitting proudly on a spacious .37-acre corner lot, this property offers room to breathe, room to grow, and a lifestyle that’s increasingly rare to find. From the moment you arrive, the wide asphalt driveway (2016) and the charming, newly rebuilt front porch with a cozy swing (2023) invite you to slow down and stay awhile. Inside, the main floor unfolds with a bright and welcoming layout: a cozy dining area, an inviting living room, a sun-filled kitchen, and an updated 4pc bathroom. At the heart of the home, a sunroom with stunning exposed beams adds warmth, character, and the perfect gathering spot for family and friends. Upstairs, 2 comfortable bedrooms and a 3pc bathroom provide a peaceful retreat from the day. Step outside and discover a backyard designed for living. Fully fenced (new privacy fence added in 2019) and beautifully oversized, this lush green space is ready for summer barbecues, backyard games, gardening dreams, or quiet afternoons under the gazebo. The rebuilt covered deck (2019) makes outdoor living a year-round pleasure. For those who love to create, build, or simply need extra space, the oversized detached 1.5 garage (40AMP) and powered workshop (added in 2022) are ready to bring your projects to life. Additional updates include AC (2024), furnace (2013), and roof (2008). Perfectly located just minutes from Kitchener, Cambridge, and quick 401 access, Breslau offers the best of both worlds—easy commuting and a welcoming, small-town feel that’s becoming harder to find. (id:51300)
RE/MAX Twin City Faisal Susiwala Realty
2 Durand-Huronview Road
Bluewater, Ontario
ESTATE-SIZED BUILDING LOT WITH DEEDED BEACH ACCESS TO LAKE HURON!! Small acreage building lot in beautiful lakefront subdivision with your own personal beach access! Picturesque 1.3 acres building lot backing onto ravine with 1/6 ownership in walkway to the beach. Located between Bayfield & Grand Bend in quaint subdivision. Approximate 96' frontage. Municipal water, fiber internet, natural gas, hydro available. Buyer to install septic system at Buyer's expense. HST is applicable to purchase price. One minute walk to beach/sunsets. Short drive to historic Bayfield's fabulous restaurants and shops. Exciting Grand Bend is 10 minutes away. Golfing, theatre, walking trails not far. BUILD YOUR DREAM HOME HERE! (id:51300)
RE/MAX Reliable Realty Inc
10 Smith Street
Lambton Shores, Ontario
Welcome to your dream home! This impressive property features a generous layout with large principal rooms, perfect for family living and entertaining. The main floor showcases a well-appointed kitchen complete with a central island and ample cabinetry, making meal prep a breeze. The expansive dining area seamlessly flows into the inviting living room, creating a warm and welcoming atmosphere. Additionally, you'll discover a versatile bonus room that can easily serve as an office space, den, or even a fourth bedroom, providing flexibility to suit your needs. A convenient 4-piece bathroom and main floor laundry add to the practicality of this level. Heading upstairs, you'll find three spacious bedrooms, including a primary suite featuring a walk-in closet for all your storage needs. A 3-piece bathroom completes the upstairs layout, ensuring comfort for the whole family. Set on a large lot which could have potential for severance (buyer to confirm) , this property offers endless possibilities for outdoor enjoyment and expansion. The backyard has plenty of room for entertaining with a patio area, covered porch and hot tub plus a single car garage for all your storage needs! Located right beside a beautiful park, your children will have a fantastic space to play and explore. Dont miss out on this incredible opportunity to own a spacious, family-friendly home in a sought-after location! Schedule your viewing today! (id:51300)
Platinum Key Realty Inc.
462 Road 4 N
Conestogo Lake, Ontario
Open House Saturday May 3 10AM to 12PM. Lakefront log cabin on a rare flat lot. Over $40,000 invested in the kitchen and stainless steel-framed dock. Features two full baths, main floor laundry, EV plug-in, and propane generator. Covered porch with lake views. Effortless lakefront living at Conestogo Lake with this 1,466 sq ft log cabin cottage, where rustic charm meets modern convenience. Fully updated and thoughtfully designed, this cottage offers a rare attached garage with direct access inside providing a convenient entrance. Take in the scenery from the covered porch that stretches the full length of the cottage, or gather on the spacious deck, the perfect setting for meals and entertaining with unobstructed views. The brand-new $18,000 aluminum frame dock provides a launchpad for swimming, boating, and all things summer. Inside, find a fully updated kitchen offers an ideal space for cooking meals. Outfitted with modern appliances, including a range hood oven, French door fridge, and a central island, it’s designed for both functionality and style. Share family meals in the adjoining dining area, cozy up by the wood-burning stove with direct lake views, or catch a movie in the second living space just off the dining room. Upstairs, 3 inviting bedrooms and a spacious 4pc bathroom features a built-in electric fireplace and dual sinks. The primary bedroom boasts stunning views of the water beyond. Practical perks include in-cottage laundry, an electric vehicle plug-in in the attached garage, and a generator to keep life humming along. Outside, gather around the fire pit on starry nights, perfect for roasting marshmallows, sharing stories, and making memories that will last a lifetime. With year-round road access, thoughtful upgrades, and direct waterfront bliss, this is more than just a cottage, it’s your next chapter at Conestogo Lake, ready and waiting for new memories to be made. (id:51300)
Keller Williams Innovation Realty
135 Lillico Avenue S
North Perth, Ontario
BETTER Than a CONDO! Retire (or Start/Downsize) in beautiful Listowel....only 45 min from Waterloo! It is incredible what you can get for this price WITHOUT Condo Fees and with a Garage (which also can be easily converted to extra living space....it already has flooring!) Just MOVE in & Enjoy main level living with NO STAIRS, Fully Fenced Yard, Main Floor Laundry and Two Recently Updated Bathrooms! Check out this incredible bungalow that has been meticulously maintained and recently updated including kitchen cabinets, both bathrooms, fence, deck, landscaping, flooring and all appliances! Carpet free, main floor living at its best! Nothing to do to this beautiful home that has LOW UTILITY costs ($245 per month equal billing for hydro) with high efficiency heat pumps which heat and cool in 3 different locations (no baseboard heaters)! Updates include new windows throughout, both bathrooms updated (2025), fence and deck (2023), eves (2024), S/S appliances (2022), landscaping, and more! This home may not have a basement...but neither does a condo and this has a private yard with NEW fence & large deck PLUS a garage...without the fees! (crawl space under house). Walk to high school and shops! View Floor Plan and Photos along with IGUIDE attached to listing in documents and on link. (id:51300)
Keller Williams Home Group Realty
76630 Wildwood Line
Bluewater, Ontario
EXPERIENCE THE PERFECT BLEND OF LUXURY & NATURE IN THIS EXCEPTIONAL NEWER CUSTOM LOG HOME, GRACEFULLY POSITIONED ON 2.4 LOVELY ACRES just 3 minutes from BAYFIELD where you can embrace the charm of lakeside village life. Designed for those who appreciate refined living with rustic elegance, this stunning 4-bedroom, 3.5-bath residence offers space, style, & serenity. The main floor welcomes you with soaring timber frame ceilings, rich wood finishes, and a grand stone wood-burning fireplace is the focal point of the inviting living room. An open concept kitchen featuring quartz countertops, a large island & warm, natural materials that make everyday living & entertaining a joy. The main floor primary suite is a peaceful retreat, offering privacy, comfort, & timeless style. With an ensuite bath and thoughtful design touches throughout, it provides a luxurious escape within your own home. The second floor offers 2 spacious bedrooms & a loft where you can cuddle up with a good book. The fully finished walk-out basement boasts Insulated Concrete Foundation, in-floor heating, generous living space, and endless possibilities for hosting guests, creating a media room, or building the ultimate recreation space. Step outside to enjoy the full beauty of your surroundings, sip your morning coffee on the front porch or unwind on the covered back porch or in the sunroom while overlooking your private pond & taking in views of open skies and natural landscapes. A detached garage offers ample room for vehicles, a workshop, and a large finished second-floor space ideal for a home gym, art studio, or guest quarters. The property has a custom-built greenhouse where you can grow plants to your heart's content. This is a rare opportunity to own a luxurious log retreat in one of Ontario's most picturesque areas. A home where every detail has been crafted to inspire comfort, beauty, and connection to nature. Check it out today! (id:51300)
RE/MAX Reliable Realty Inc
51 Ariss Glen Drive
Guelph/eramosa, Ontario
Tucked away on a quiet cul-de-sac in the charming community of Ariss, this exceptional executive home offers luxury, privacy, and a welcoming community atmosphere where neighbours come together for Canada Day fireworks and Halloween parades. Upon entrance, you will quickly fall in love with the craftsmanship and care that define this home. The open concept main level is airy and inviting, with hand-scraped engineered hardwood stretching beneath 9' ceilings. In the living room, a stunning coffered ceiling adds a touch of elegance, while natural light dances across every surface. The combined kitchen and dining area is truly the heart of the home- designed for both entertaining and everyday living. A luxurious island anchors the space, surrounded by top-tier features including a gas countertop range, double built-in ovens, a MARVEL wine fridge, a beverage fridge, and a spacious pantry. Whether you are hosting a dinner party or enjoying a quiet family meal, this space delivers on every level. From here, walk out to the covered rear porch and adjoining composite deck with built-in hot tub, overlooking the expansive backyard with a firepit area, as well as the Kissing Bridge Trail beyond. After a long day, retreat to the master suite- a peaceful escape with a spa-like ensuite, a spacious walk-in closet, and private access to the deck and hot tub area. The main level also offers a thoughtfully designed laundry/mudroom combination, a stylish powder room for guests, and 2 additional bedrooms accompanied by a spacious 5pc bathroom. The finished lower level extends the living space with extra-high ceilings, engineered hardwood flooring, a handsome gas fireplace with stone surround, a stunning 4pc bathroom, and 2 additional bedrooms- ideal for guests or growing families. Perfectly situated just minutes from Guelph, Kitchener/Waterloo, and Centre Wellington, and only a short stroll to the Ariss Valley Golf Course, this home offers an unparalleled and desirable rural lifestyle. (id:51300)
Royal LePage Royal City Realty
10530 Fifth Line
Milton, Ontario
TWO homes on One property consisting of the main house and the gatehouse. Both to be rented separately or to one family. Discover your new Zen paradise with beautiful greenery and open space ! The main house, with its recently renovated and innovative design and 5-bedroom split layout, showcases contemporary architecture - $8500/month. A Separate gatehouse with 2 Bedrooms and Bathrooms offers flexibility as a in law suite of other family members and can be rented for $3500/month. Set amidst stunning landscapes with perennial gardens and trails, this is a nature lover's dream. Experience country living at its finest with your family today. Make this your paradise all year round! (id:51300)
Sam Mcdadi Real Estate Inc.

