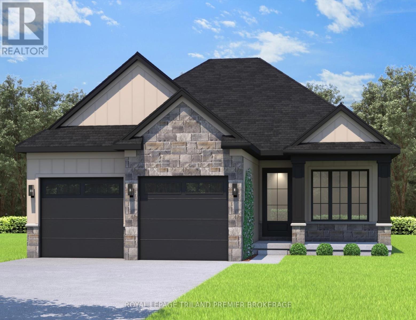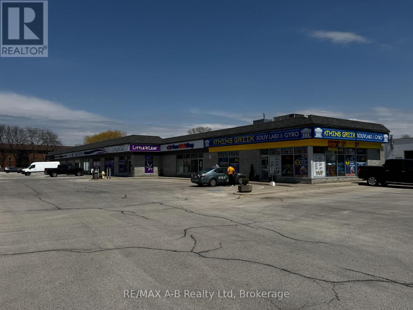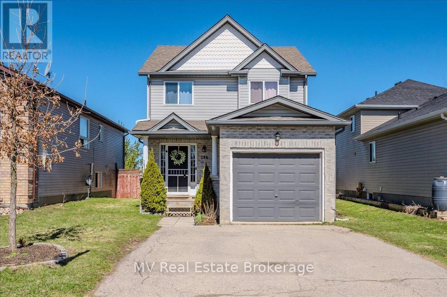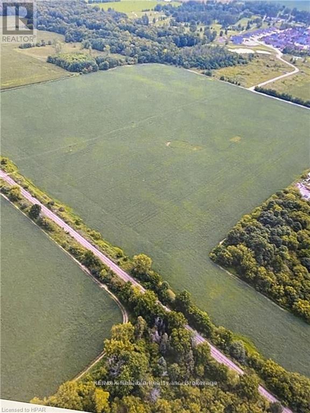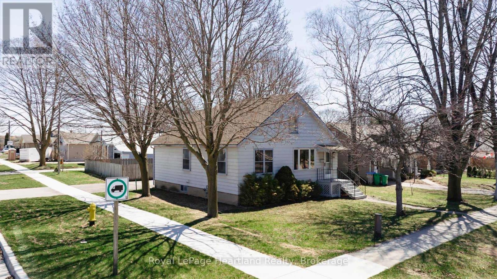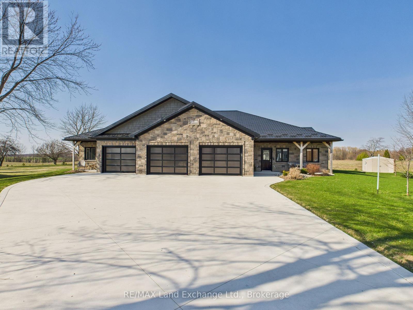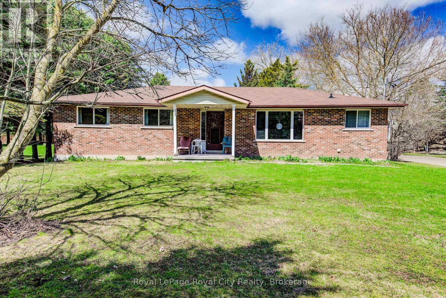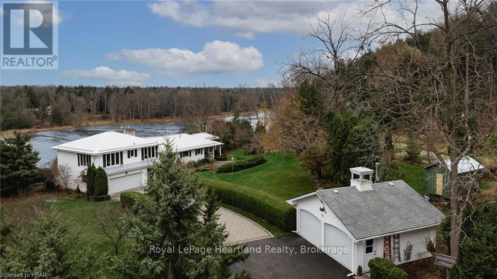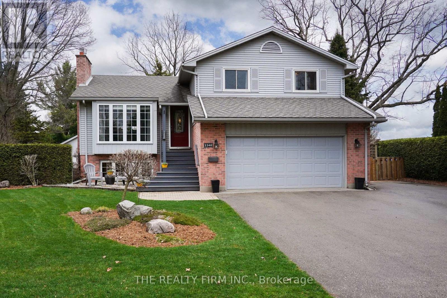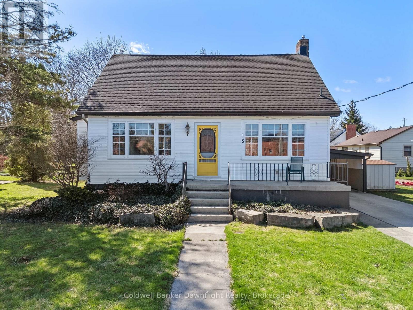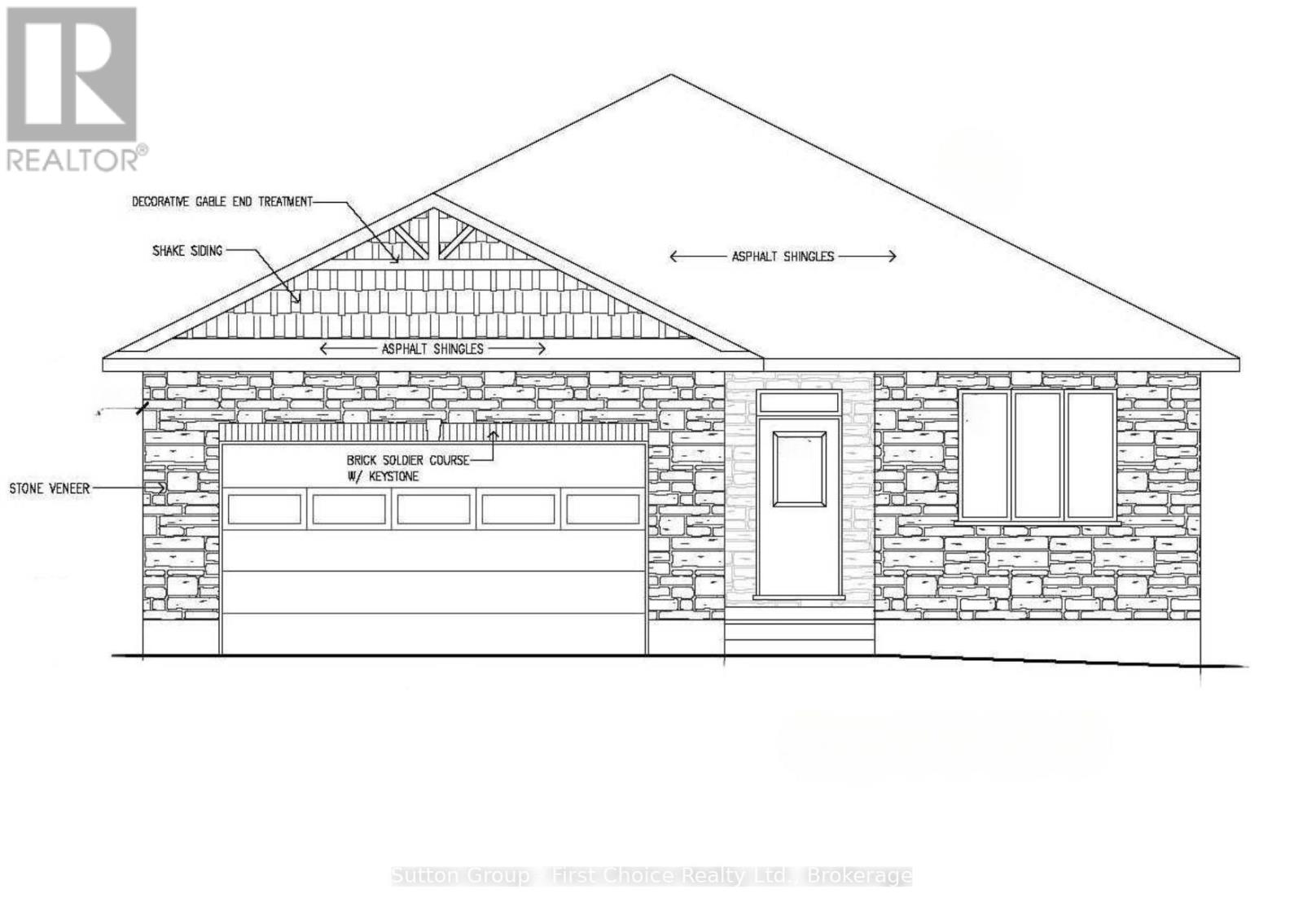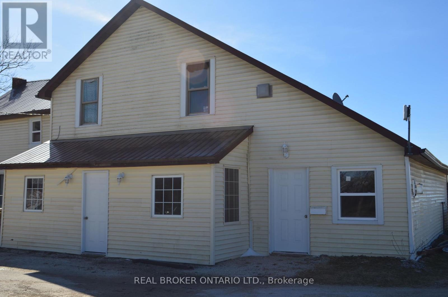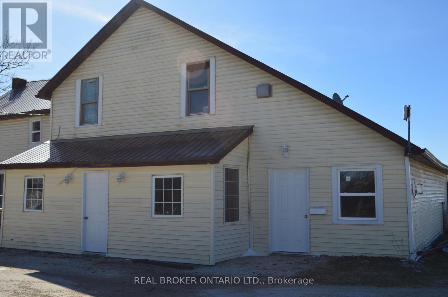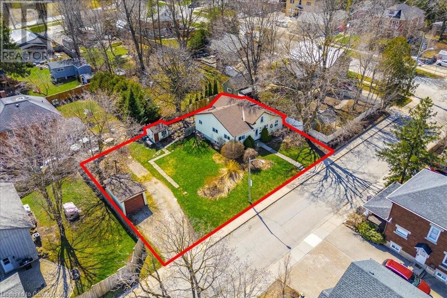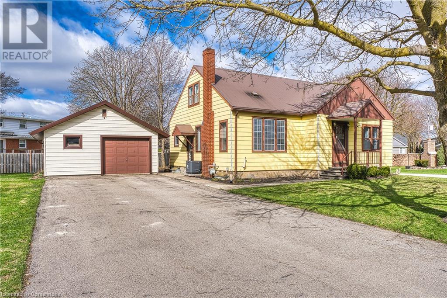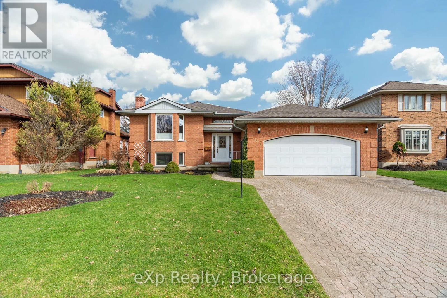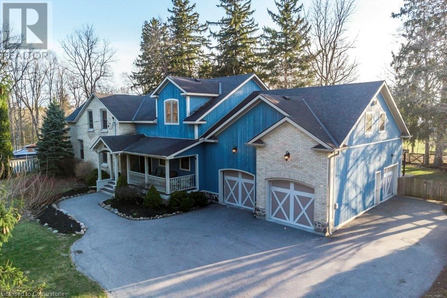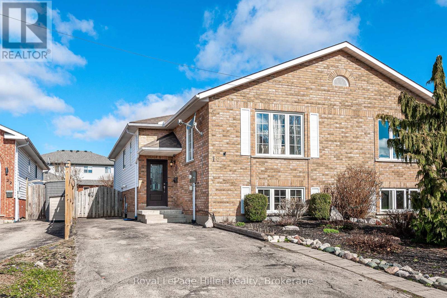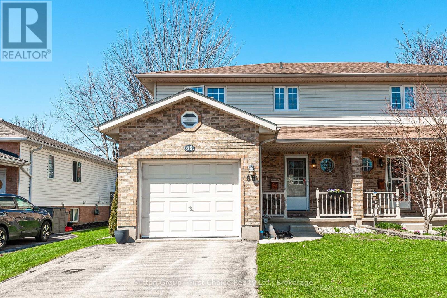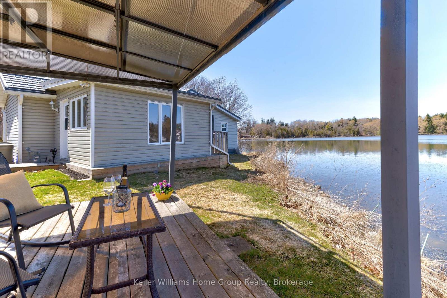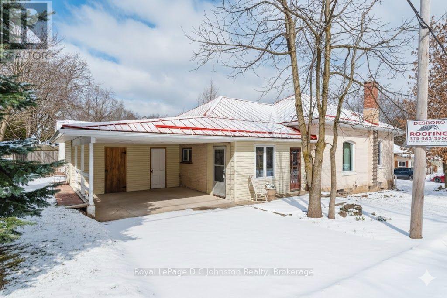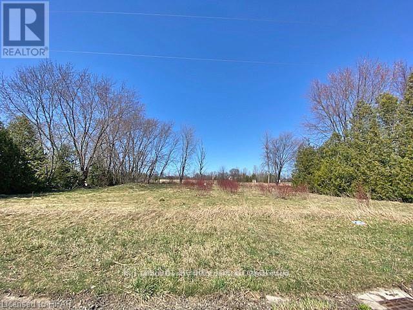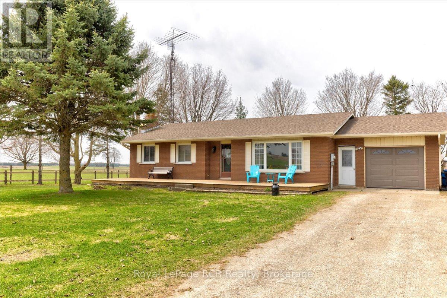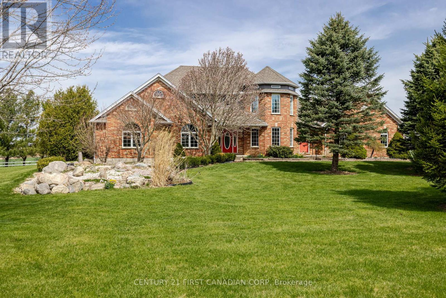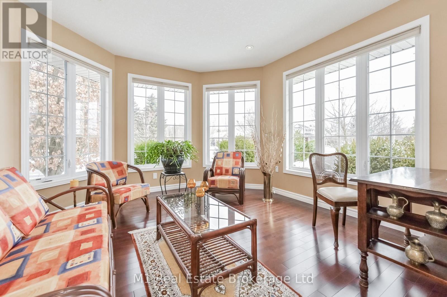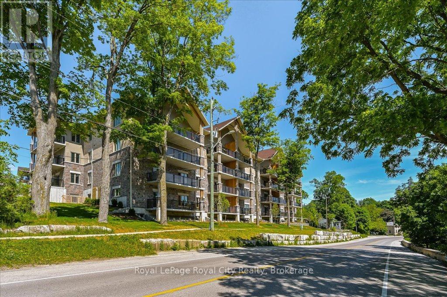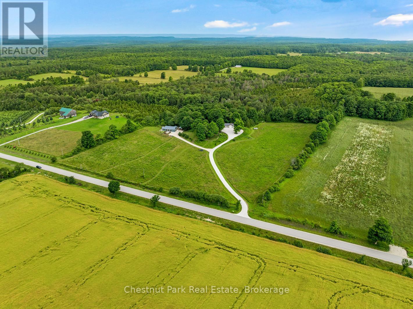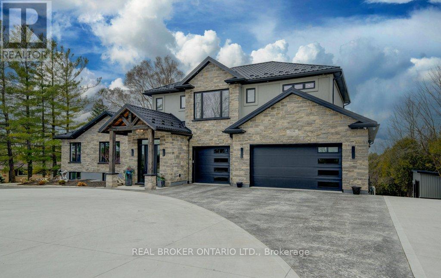Listings
113 Bean Street
Minto, Ontario
Stunning 2,174 sq. ft. Webb Bungaloft Immediate Possession Available! This beautiful bungaloft offers the perfect combination of style and function. The spacious main floor includes a bedroom, a 4-piece bathroom, a modern kitchen, a dining area, an inviting living room, a laundry room, and a primary bedroom featuring a 3-piece ensuite with a shower and walk-in closet. Upstairs, a versatile loft adds extra living space, with an additional bedroom and a 4-piece bathroom, making it ideal for guests or a home office. The unfinished walkout basement offers incredible potential, allowing you to customize the space to suit your needs. Designed with a thoughtful layout, the home boasts sloped ceilings that create a sense of openness, while large windows and patio doors fill the main level with abundant natural light. Every detail reflects high-quality, modern finishes. The sale includes all major appliances (fridge, stove, microwave, dishwasher, washer, and dryer) and a large deck measuring 20 feet by 12 feet, perfect for outdoor relaxation and entertaining. Additional features include central air conditioning, an asphalt paved driveway, a garage door opener, a holiday receptacle, a perennial garden and walkway, sodded yard, an egress window in the basement, a breakfast bar overhang, stone countertops in the kitchen and bathrooms, upgraded kitchen cabinets, and more. Located in the sought-after Maitland Meadows community, this home is ready to be your new home sweet home. Dont miss outbook your private showing today! VISIT US AT THE MODEL HOME LOCATED AT 122 BEAN ST. (id:51300)
Exp Realty
98 Gerber Meadows Drive
Wellesley, Ontario
Beautiful and Lovingly maintained Ron Stroh custom built all brick bungalow in a sought after area in the community of Wellesley. This CAPTIVATING home boasts an attractive open concept floor plan featuring NEW luxury vinyl plank floors throughout, a beautiful stained maple custom kitchen with granite counter tops, glass tile backsplash, stainless steel appliances. There is lots of storage and workspace and huge island open to the gracious great room with California shutters, large windows flanking the cozy gas fireplace with stone surround. Garden Doors lead to a large covered composite deck overlooking the fully fenced yard. Enjoy summer evenings visiting with friends on the deck or the spacious pavestone patio with built in firepit...quiet and serene setting. You'll appreciate the convenience of the main floor laundry accessible off garage. The second main floor bedroom with spacious closet could also serve as a home office/den. Relax and unwind in the tranquil primary bedroom retreat with walk-in closet with custom built-ins, with patio door to rear covered deck and inviting 5 pc ensuite bath with double sinks and tub/shower with surround, maple cabinetry along with updated mirrors, fixtures, lighting and hardware. Be comfy-cozy by the rustic fireplace with brick surround in the spacious rec room designed for informal gatherings with space for a pool table/quilting table, games area etc. The basement also features (2) additional roomy bedrooms with windows and closets as well as laminate flooring, a full 4 pc bath, additional storage, cold room and utility room as well as a walk up/staircase to an insulated double garage with both inside access to the home and man door to the East side of the property! Desirably located close to scenic walking trails, and the meandering Nith River. Within walking distance to the school, park and community centre. All located within an easy commute of Waterloo. (id:51300)
Peak Realty Ltd.
Lot 21 Dearing Drive
Lambton Shores, Ontario
TO BE BUILT: Welcome to Grand Bend's newest subdivision, Sol Haven! Just steps to bustling Grand Bend main strip featuring shopping, dining and beach access to picturesque Lake Huron! Hazzard Homes presents This bungalow has 1440 sq ft of expertly designed, premium living space in desirable Sol Haven. Enter through the front door into the spacious foyer through to the bright and spacious open concept main floor featuring Hardwood flooring throughout the main level (excluding bedrooms); generous mudroom/laundry room, kitchen with custom cabinetry, quartz/granite countertops and island with breakfast bar; expansive bright great room with 7' tall windows; dinette with direct backyard access; main bathroom and 2 bedrooms including primary suite with 4- piece ensuite (tiled shower with glass enclosure, double sinks and quartz countertops) and walk in closet. Other standard features include: Hardwood flooring throughout main level (excluding bedrooms), 9' ceilings on main level, under-mount sinks, 10 pot lights and $1500 lighting allowance, rough-ins for security system, rough-in bathroom in basement, A/C, paver stone driveway and path to front door and more! Other lots and plans to choose from. Lots of amenities nearby including golf, shopping, LCBO, grocery, speedway, beach and marina. (id:51300)
Royal LePage Triland Premier Brokerage
C7 - 804 Ontario Street
Stratford, Ontario
970 sq ft of prime retail space located on one of Stratford's busiest thoroughfares. Located beside a successful A&W Franchise and within walking distance of Wal-Mart, Zehrs and Stratford's #1 Cannabis Outlet, this location cannot be beat! Previously operated as a hair salon, this space will be leased with vacant possession for the new entrepreneur to start their own business. Nearly new HVAC and mechanicals. Ample parking. This plaza has zero vacancy and is maintained by the Property Manager with pride. Call to arrange a tour. $18.00 Net Lease rate + Common Elements + Taxes. (id:51300)
RE/MAX A-B Realty Ltd
284 Millburn Boulevard
Centre Wellington, Ontario
Bright, spacious, and move-in ready this 4-bedroom, 3-bath, two-storey home in desirable south end of Fergus is one you don't want to miss! With over 2,000 sq. ft of finished living space, including a finished basement, there's room for the whole family to spread out and enjoy.Originally a 3-bedroom layout, the flexible fourth bedroom was added by previous owners and is perfect as a nursery, home office, playroom, guest room, or even a future walk-in closet or additional bath. So many possibilities depending on your needs! This well-maintained home has seen many updates including roof, windows, furnace, A/C, deck, and more. The backyard offers great privacy with no rear neighbours backing onto the JD Hogarth Elementary School soccer field. Parks, a splash pad, and the Community Sportsplex are all just a short walk away, making this location ideal for active families. Also conveniently located near the high school, shopping, and Hwy 6 for commuting, plus close to the bus route for Catholic schools.This is a fantastic opportunity in a prime location. Schedule your private viewing or attend the upcoming Open House. Be sure to check out the online floor plans and virtual tour. (id:51300)
Mv Real Estate Brokerage
45 Aberfoyle Mill Crescent
Puslinch, Ontario
Welcome to the Meadows of Aberfoyle! Discover a hidden gem in one of Puslinch's best-kept secrets just mins from the 401. This exceptional bungalow is nestled in a prestigious community of 55 private executive homes, offering charm, tranquility, and a sense of sophistication. Backing onto 16 acres of conservation land with serene walking trails, picturesque ponds, and even a mini putting green, this community is perfect for those seeking a relaxed yet refined lifestyle. Despite its peaceful atmosphere, its just under 10 minutes to grocery stores, restaurants and quaint shops. Step into this thoughtfully designed home with 9-foot ceilings and an open-concept layout that seamlessly blends style and function. Main level features 2 bedrooms, while the fully finished basement offers a versatile rec space with a gas fireplace, bar and an additional two bedrooms perfect for guests or extended family. The Chefs Kitchen is a standout feature, sure to impress any culinary enthusiast. A large island provides ample space for meal prep and hosting, the gas stove, complete with a pot filler, makes cooking a breeze. Elevate your mornings with the built-in Miele coffee station say goodbye to Starbucks when you can craft the perfect macchiato from home! The living room is a cozy retreat with a gas fireplace and a walkout to the patio. Step outside to enjoy outdoor living with a covered Pergola and a gas BBQ for summer gatherings. Some recent updates include brand new garage doors, new dishwasher and microwave, beautifully renovated 5 piece bathroom and upgraded flooring throughout the main level. Be sure not to miss the convenient mudroom with garage access. Don't miss your chance to experience the charm and exclusivity of The Meadows of Aberfoyle. Schedule your private showing today! **EXTRAS** 9 Foot Ceilings, Gas Fireplace, New garage doors, Pergola, Gas BBQ Line Outside, Extended Driveway parking for 4 cars, Ecobee Thermostat (id:51300)
Exp Realty
42909 Huron Road
Huron East, Ontario
This farmland has 46.17 acres workable at the edge of Seaforth. (id:51300)
RE/MAX Reliable Realty Inc
11 Churchill Drive
North Perth, Ontario
Location, location, location!! This wartime style home is located on a reverse pie shaped lot in the sought after Jacksonville area of Listowel. Nice starter home with potential to finish the second level and basement the way you want in the future. Detached gas heated shop/garage can be the space needed for the hobbyist or simply storage for your vehicles. 2 bedroom and full bath on the main level which consists of newer vinyl flooring, formal dining area, updated kitchen, large living room and sliding glass to your covered rear deck. Huge paved driveway with plenty of room for parking. See for yourself and if you are thinking of making a move this property will check a lot of boxes! (id:51300)
Kempston & Werth Realty Ltd.
113 Bean Street
Harriston, Ontario
Stunning 2,174 sq. ft. Webb Bungaloft – Immediate Possession Available! This beautiful bungaloft offers the perfect combination of style and function. The spacious main floor includes a bedroom, a 4-piece bathroom, a modern kitchen, a dining area, an inviting living room, a laundry room, and a primary bedroom featuring a 3-piece ensuite with a shower and walk-in closet. Upstairs, a versatile loft adds extra living space, with an additional bedroom and a 4-piece bathroom, making it ideal for guests or a home office. The unfinished walkout basement offers incredible potential, allowing you to customize the space to suit your needs. Designed with a thoughtful layout, the home boasts sloped ceilings that create a sense of openness, while large windows and patio doors fill the main level with abundant natural light. Every detail reflects high-quality, modern finishes. The sale includes all major appliances (fridge, stove, microwave, dishwasher, washer, and dryer) and a large deck measuring 20 feet by 12 feet, perfect for outdoor relaxation and entertaining. Additional features include central air conditioning, an asphalt paved driveway, a garage door opener, a holiday receptacle, a perennial garden and walkway, sodded yard, an egress window in the basement, a breakfast bar overhang, stone countertops in the kitchen and bathrooms, upgraded kitchen cabinets, and more. Located in the sought-after Maitland Meadows community, this home is ready to be your new home sweet home. Don’t miss out—book your private showing today! VISIT US AT THE MODEL HOME LOCATED AT 122 BEAN ST. (id:51300)
Exp Realty (Team Branch)
Exp Realty
195 Campbell Street W
Listowel, Ontario
FIRST TIME BUYERS or HANDYMAN AND HANDYWOMAN TAKE NOTICE!! This property is for sale for the first time in decades. Located on a 66 ft x 132 ft mature parcel with R1 zoning, located close to the centre of Listowel and convenient for walking to Jacksonville Park, shopping and downtown. Solid 2 bedroom home has plenty of character and has been a staple in this sought after neighbourhood since 1890. House will need some updating but the bones are there for someone to bring a unique century home to come back to life! (id:51300)
Kempston & Werth Realty Ltd.
136 Cambria Road N
Goderich, Ontario
A fantastic opportunity awaits! This three-bedroom, one-bathroom fixer-upper is perfect for first-time homebuyers or investors eager to put their personal touch on a property and build equity. Situated on a large corner lot, this home offers a spacious fenced-in backyard, ideal for outdoor activities, gardening, or simply enjoying some fresh air. As you step inside, you'll find a living area filled with potential. The layout allows for easy customization, whether you envision a cozy living room, a stylish dining area, or an inviting space for entertaining. The kitchen is a blank canvas, ready for your creative ideas to transform it into the heart of the home.The three bedrooms provide ample space for family, guests, or a home office. With some TLC, these rooms can become comfortable retreats tailored to your needs. The bathroom also offers an opportunity for updates, creating a fresh and modern touch. The large corner lot not only provides privacy but also opens up possibilities for landscaping, play areas, or even expanding the home. The fenced backyard is perfect for children and pets to play safely while you enjoy the peace and quiet of this friendly neighbourhood.Located in the charming community of Goderich, this home is just minutes away from local amenities, parks, and schools. Known for its beautiful beaches and vibrant downtown, Goderich offers a welcoming atmosphere for families and individuals alike.This property is a diamond in the rough, ready for someone with vision and determination to restore it to its full potential. Don't miss your chance to invest in a home that offers both promise and opportunity. Schedule your viewing today and start your journey towards homeownership. (id:51300)
Royal LePage Heartland Realty
1 Cameron Street
Kincardine, Ontario
Stunning Stone Bungalow on 0.8 Acre Lot in Tiverton. Immaculate 6-year-old custom stone bungalow with 2,811 square ft. of living space on a quiet street in Tiverton, just minutes to Bruce Power & Inverhuron Beach. This spacious home features an open-concept kitchen/dining/living area, 3 large bedrooms, 2 full baths, in-floor heating (gas on-demand), and ductless heat pumps with A/C. Includes a private in-law suite with separate garage entry, full kitchen, bedroom & ensuite. Enjoy a massive covered patio, private backyard, 2 storage sheds, metal roof & cladding, wide concrete driveway & triple car garage. A rare find on a beautifully oversized lot. Don't miss your chance call your Realtor today! (id:51300)
RE/MAX Land Exchange Ltd.
122 Side Road 18 Road
Centre Wellington, Ontario
Welcome to this inviting 4-bedroom bungalow, nestled in a peaceful pocket of Fergus, with .84 acres. Offering over 1,460 square feet of comfortable living space, this home is ideal for families, hobbyists, or anyone seeking a mix of functionality and potential. Set on an irregular L-shaped lot with a depth of 242.24 feet, the property boasts a sprawling deck, perfect for relaxing or entertaining. One of the standout features is the massive 48' x 24' detached workshop garage, complete with two-car parking an ideal setup for tradespeople, tinkerers, or car enthusiasts. Inside, you'll find main floor laundry, a bright and spacious layout, and a fully finished bedroom and den in the basement, offering extra living or work-from-home space. The unfinished portion of the basement is a blank canvas waiting for your personal touch whether that's a rec room, gym, or in-law suite. Conveniently located close to shopping and local amenities, yet tucked away in a quiet, established neighborhood, this home combines serenity with everyday convenience. (id:51300)
Royal LePage Royal City Realty
324 Bradshaw Drive
Stratford, Ontario
Be A Part Of A Vibrant Family-Friendly Community Located In The Heart Of Stratford, Where Convenience And Comfort Meet! Modern And Contemporary 2-Storey Completely Freehold Townhome Offers Over 1500 Sq Ft Of Living Space With Functional Layout, Soothing Neutral Tones Throughout And Plenty Of Natural Light. Open Concept Kitchen With Stainless Steel Appliances, Large Breakfast Bar And Plenty Of Cabinet Storage. Living And Dining With Walk-Out To Patio And Yard. Upper Level Offers 3 Spacious Bedrooms, Primary Bedroom With 4 Piece Ensuite Bathroom And Large Walk-In Closet. Direct Access To Garage And Parking For 2 Vehicles. Unfinished Basement With Bathroom Rough-In Awaiting Your Finishes Touches! (id:51300)
RE/MAX Real Estate Centre Inc.
37001 Millar Street
Ashfield-Colborne-Wawanosh, Ontario
Surround yourself with serene nature and unparalleled views of the beautiful Maitland River. This private, unassuming riverfront property offers a unique blend of history, the Maitland River, and modern comfort. Located in the village of Benmiller, just 10 minutes to Goderich - with incredible sunsets and 3 beaches! Spanning two parcels, this property includes over 7 acres of bushland along the Maitland Trail, and bordering the Falls Reserve Conservation Area, and a acre parcel including the home, spring fed pond and professionally landscaped grounds. The G2G trail is close by, offering cycling and hiking. Whether you're hiking, fishing, kayaking, cross-country skiing, or strolling to the nearby Benmiller Inn, this location offers endless outdoor adventures. The home features: 4 bedrooms, 4 baths, including a primary suite with a walk-in closet, ensuite, and stunning river views. The kitchen offers modern appliances, Caesarstone counters, and a walk in pantry. Hardwood ash floors grace the main living area and Birds Eye Maple floors in the bedrooms. The open living space offers a cozy Valor fireplace and you'll never tire of the views from the expansive windows. The screened in porch overlooks the gardens and river. Additional highlights include an eco-friendly heat pump and diamond steel roof. Heat pump offers heating and cooling. There is an attached double garage plus a detached, insulated double garage with wood stove making an ideal heated workshop. Originally built in 1963 by renowned artist Jack McLaren, this home reflects the spirit of creativity and tranquility. McLaren chose this idyllic location for his residence a testament to its unique allure. This is a truly unique purchase opportunity, hidden along the Maitland River shoreline. (id:51300)
Royal LePage Heartland Realty
2340 Bentim Road
Strathroy-Caradoc, Ontario
Welcome to your serene retreat in Mount Brydges! Nestled on a quiet, sought-after street, this home offers unparalleled privacy with expansive farm field views and a large mature landscaped backyard. Enjoy the tranquility from your huge 27' x 16' deck or enjoy star gazing from the Hot Tub. This is a great space to entertain with gas line to BBQ and a granite counter to spread out the feast, a gazebo to keep you and your guests comfortable from sun or bugs. Step inside to enjoy the updated Chef's kitchen with a custom built island, granite counter tops and a gas stove. The open floor plan lets you be part of the party as you overlook the living and dining rooms. On those cooler nights the gas fireplace and in floor heat in Kitchen, & Dining area (also in both upper bathrooms) will keep you warm. Large windows let the sun shine in on all levels. The upper floor offers 3 bedrooms and 2 full baths. Master has 3 pce Ensuite. The next level down has a den with french doors out to the backyard and a 2 piece bath (could add a shower/tub into the mud room). Plus there is a large deep closet to hold all your coats and shoes out of sight. Entrance to garage on this floor. This home offers yet more space with a family room down a few more steps and it too has a gas fireplace and big above ground windows. Laundry and utility rooms are also on this level. In case you need storage there is a very large crawl space below the 3rd level with a concrete floor. Outside there is a handyman's dream... a separate workshop with hydro, work bench and a cement floor. At the side there is another shed for garden supplies and lots of room below the deck. The space inside is matched by that outside. An attached double garage and huge driveway that can hold up to 7 cars and/or your seasonal toys! You won't want to miss seeing all this home has to offer! The major components including windows, roof, flooring have all been updated. Furnace and A/C 2016. (id:51300)
The Realty Firm Inc.
115 Hardy Street
South Huron, Ontario
Charming Family Home in the Heart of Exeter! Welcome to this spacious and beautifully maintained family home, perfectly suited for a growing family. Ideally located just seconds from schools, daycare, recreation center, scenic trails, and more, this property offers both convenience and comfort in a quiet, desirable neighborhood on Hardy Street. Featuring 3+1 bedrooms, 2.5 bathrooms, and carport, this home provides ample space for everyone. The large, modern kitchen is a chefs dream, boasting an oversized peninsula that seamlessly connects to the open dining area, complete with a charming bay window seat. A convenient 2-piece powder room is also located on the main floor. The bright and inviting living room is the perfect space to unwind, featuring a cozy gas fireplace, elegant laminate flooring, and an abundance of natural light. Upstairs, you'll find a spacious primary bedroom with a 3-piece ensuite and a generous closet. Two additional well-sized bedrooms and an updated 4-piece bathroom complete the upper level. The lower level offers even more living space with a large recreation room, an additional bedroom, and a dedicated laundry area ideal for a growing family or hosting guests.Step outside to a beautifully landscaped backyard, where you'll find two decks, a garden shed, and mature trees, creating a private and serene outdoor retreat. This charming home is just waiting for you to make it home! (id:51300)
Coldwell Banker Dawnflight Realty
178 Gilmour Drive
Lucan Biddulph, Ontario
Located in a family-friendly neighbourhood in the town of Lucan, an easy commute to London, this 4-bedroom, 3.5-bathroom home backs onto a field and offers comfort, space, and convenience. Close to schools, parks playgrounds, walking trails, and all of Lucan's local amenities, its the perfect place to call home. The exterior features an insulated double garage, concrete driveway, and a charming front porch. Inside, you'll find a bright foyer, a convenient 2-piece bathroom, functional mudroom with built-in bench and a cozy living room with a gas fireplace. The gourmet kitchen includes granite countertops, an island, and included appliances, flowing into the dining area with patio doors leading to a covered back deck complete with privacy shutters. The fully fenced yard includes an Arctic Spa hot tub perfect for relaxing or entertaining. Upstairs, the spacious primary suite overlooks the backyard and features a walk-in closet and a private ensuite with a glass shower and double vanity with granite countertops and a closet. Two additional bedrooms with closets, a full 4-piece bathroom, and a laundry room with another closet complete the second level. The recently finished basement adds even more living space, with upgraded soundproofing in the ceiling and luxury vinyl plank flooring throughout. It includes a large family room with a built-in electric fireplace, an additional bedroom or office, and a 3-piece bathroom with a shower. There's also plenty of storage space. This move-in ready home offers the perfect mix of indoor comfort and outdoor charm in a growing community. (id:51300)
Royal LePage Triland Realty
323 Orr Street
Stratford, Ontario
This brand new bungalow features 1790 square feet of main floor living area, 3 spacious bedrooms and 2 stylishly designed baths and main floor laundry, engineered hardwood flooring throughout the main living areas, with porcelain tiles in the front entry and heated porcelain tiles in the ensuite bath. A beautiful custom kitchen with plenty of cabinets, an island, and quartz countertops, a large main floor family room with an electric fireplace and terrace doors which lead to a covered deck area. Access the unfinished basement from the main floor or the thoughtfully designed entrance from the garage. The basement has rough-ins for a future laundry room, a kitchenette, and a 3 or 4-piece bath, along with egress windows for those who need future space for their growing family or is perfect for an in-law suite. Enjoy thoughtfully selected interior finishes throughout, blending comfort and modern elegance to create the perfect place to call home. (id:51300)
Sutton Group - First Choice Realty Ltd.
2 - 633785 63 Road
Grey Highlands, Ontario
Enjoy country living with modern comforts in this renovated main-floor 1-bedroom apartment, tucked away in a quiet rural location. This charming unit includes all utilities, on-site laundry, and two dedicated parking spots for your convenience. Step outside and take in the open skies with access to a large shared yard, perfect for relaxing or enjoying the outdoors. A great mix of comfort, space, and simplicity. 8 Minutes to Duntroon and less than 20 minutes to Collingwood, Creemore and Stayner. (id:51300)
Real Broker Ontario Ltd.
6 - 633785 63 Road
Grey Highlands, Ontario
Escape to the tranquility of country living in this renovated main-floor one-bedroom apartment. Nestled in a scenic rural setting, this cozy unit offers the perfect location to call home. Enjoy the convenience of on-site shared laundry access, two dedicated parking spaces, and all utilities included--no extra bills to worry about! Step outside to take in the open air and relax in the expansive shared yard while enjoying the peaceful countryside. 8 Minutes to Duntroon, and less than 20 minutes to Collingwood, Creemore and Stayner. (id:51300)
Real Broker Ontario Ltd.
255 Provost Lane
Fergus, Ontario
Location, location, location. Attention all 1st time Buyers, Investors and Developers. This 3 bedroom, 1.5-storey home, offers a layout full of character and functionality. Set on a wide lot with endless potential for outdoor living, gardening, or future expansion. Located in a family-friendly neighborhood in downtown Fergus, youll love being just steps from schools, shops, restaurants and all the amenities of downtown. Inside, the home features a bright and welcoming main level with a well-sized living area, kitchen, dining room and convenient main-floor bedrooms. The upper level offers additional space, perfect for hobbies and your home office. Don't miss out on this amazing opportunity. (id:51300)
Keller Williams Home Group Realty
4934 Trafalgar Road N
Erin, Ontario
A once-in-a-lifetime opportunity to own this truly unique property! Tucked away on a private lot in the charming hamlet of Ballindafad, this beautifully upgraded 3-bedroom, 2.5-bathroom bungalow offers the perfect blend of style, comfort, and seclusion. Set well back from the road, the home features a long driveway with ample parking and is surrounded by mature trees on all sides, providing exceptional privacy. Ideal for entertaining, both sides of the home boast expansive concrete patios. The property is nestled among other character-filled homes and multimillion dollar estates, adding to its exclusivity and appeal. Inside, you'll find a spacious, fully renovated kitchen outfitted with modern finishes, quartz countertops, and high-end smart stainless steel appliances. The open concept living and dining area is filled with natural light, creating a warm and welcoming space for family and guests. The main level includes three generously sized bedrooms and two full bathrooms. The finished basement offers additional living space, perfect for recreation or storage, and includes a convenient half-bathroom. Additional highlights include a double car garage with extended depth perfect for extra storage or workshop space. 12 minutes to Georgetown or Acton GO. Minutes to the Ballinafad Community Centre & Park. 15 minutes to Highway 401. This is more than just a home; it's a rare opportunity to own a private retreat in a prestigious community. Dont miss out! (id:51300)
Sutton Group - Realty Experts Inc.
11 Churchill Drive
Listowel, Ontario
Location, location, location!! This wartime style home is located on a reverse pie shaped lot in the sought after Jacksonville area of Listowel. Nice starter home with potential to finish the second level and basement the way you want in the future. Detached gas heated shop/garage can be the space needed for the hobbyist or simply storage for your vehicles. 2 bedroom and full bath on the main level which consists of newer vinyl flooring, formal dining area, updated kitchen, large living room and sliding glass to your covered rear deck. Huge paved driveway with plenty of room for parking. See for yourself and if you are thinking of making a move this property will check a lot of boxes! (id:51300)
Kempston & Werth Realty Ltd.
157 Briarhill Drive
Stratford, Ontario
Welcome to this well-maintained and spacious family home, located in one of Stratfords most sought-after family-friendly neighbourhoods. With 4 generous bedrooms and the potential to add two more beds in the basement, as well as a rough-in for a shower in the basement bathroom, theres plenty of space for growing families or extra guest space. You'll love the large mudroom for everyday convenience. This home has been lovingly cared for and is ready for its next chapter. Don't miss your chance to live in a welcoming community close to schools, parks, and all the amenities Stratford has to offer! (id:51300)
Exp Realty
142 Main Street
Ayr, Ontario
Stunning century home nestled in the village of Ayr. A massive addition done in 2010. Overlooking Jedburgh pond. This home offers the character of a home from the 1800's and the modern amenities that come with a professionally done addition. Custom kitchen with oversized granite island and breakfast bar. A massive 28 foot by 23 foot games/entertainment room with a gas fireplace. Separate formal living room and dining room with the original pine plank floors! Three full baths plus four bedrooms. There are additional rooms on the main floor and upstairs that could be converted into additional guest bedrooms or having additional family move in and become a generational home since you now have the room! This home shows the pride of ownership. Large front porch with composite flooring overlooking Jedburgh pond! Recently painted throughout with brand new carpeting in the entertainment room, staircase and upstairs bedrooms. The backyard has a large deck overlooking the private grounds with numerous trees featured at the rear of the property. The small village of Ayr is a short drive from Kitchener/Waterloo. A beautiful property with loads of character. This unique property sits on just over a half acre lot! (id:51300)
RE/MAX Real Estate Centre Inc.
42 Riverview Street
West Perth, Ontario
Welcome to your dream home! Nestled on a serene dead-end cul-de-sac, this beautiful residence offers both comfort and style. Step inside to discover a convenient mudroom and laundry area directly off the attached garage, making everyday tasks a breeze. Boasting three spacious bedrooms on the main floor-the primary suite features a generous walk-in closet and a beautiful en-suite. The large, open-concept kitchen and living area create the perfect setting for family gatherings and entertaining. Enjoy seamless outdoor living with a lovely deck just off the kitchen, perfect for summer barbecues or morning coffee. The pantry offers plenty of storage space. Venture downstairs to the expansive finished basement, complete with a cozy gas fireplace that sets the mood for family movie nights or social gatherings. This versatile space also includes a half bath with a roughed-in shower, providing additional convenience for guests. With newer flooring throughout the mail level and plenty of pot lights illumination the space, you'll feel right at home. Plus, the energy-efficient solar panels on the roof generate an income of approximately $6,000 annually, offering savings and sustainability. Don't miss out on this extraordinary property that combines modern living with a peaceful setting! (id:51300)
Gale Group Realty Brokerage Ltd
18 Gemmell Court
Stratford, Ontario
Welcome to this bright and spacious One Owner Raised Bungalow nestled on a quiet dead-end court! Step inside to discover an open-concept living, dining, and kitchen area perfect for entertaining. The kitchen features stainless steel appliances, and the space is filled with natural light throughout. Offering 3 bedrooms and 2 bathrooms, this home is ideal for families or anyone looking for comfortable, modern living. The finished basement boasts a large rec-room, convenient 2-piece bath, and an oversized utility/laundry room with walk-out access to a fully fenced backyard. Enjoy outdoor living with a concrete patio, covered pergola, gazebo, and a handy storage shed. Situated just a short walk to St. Mikes Catholic and Stratford High Schools, and close to parks, trails, sports fields, volleyball courts, and tennis/pickleball courts. You're also minutes from the Rotary Rec Center, farmers market, grocery stores, and shopping. Don't miss your chance to make this fantastic home yours call your REALTOR today to book a private viewing! Upstairs living room and basement rec-room windows 2018. Front and back doors 2018. Furnace and A/C 2018. R60 in attic 2021. (id:51300)
Royal LePage Hiller Realty
68 Greenwood Drive
Stratford, Ontario
Proudly presenting 68 Greenwood Drive, Stratford. Located within a short walk to Bedford Public School, this 3 bedroom, 3 bathroom semi-detached home has enjoyed recent quality, professional, renovations providing a move in ready, low maintenance fabulous option in a great location. Fully fenced yard with mature trees and outdoor seating; 68 Greenwood Drive is ready for a summer of new memories. (id:51300)
Sutton Group - First Choice Realty Ltd.
429639 8th Concession B
Grey Highlands, Ontario
Character farmhouse on scenic 8.7 acres property overlooking rolling hills outside the village of Singhampton. Great location - dining at Eigensinn Farm restaurant, hiking the Bruce, golf and XC skiing at Duntroon Highlands, alpine skiing at Devils Glen Ski Club, restaurants/shopping in Creemore, Collingwood and Blue Mountain are all within 20 mins drive. With over 2300 sq ft of living space, home features eat in kitchen, large dining room and 400 sq foot family room with wood stove - perfect for family and friend gatherings. 5 spacious bedrooms and 2 1/2 bathrooms. New black metal roof installed in fall 2022 showcases modern farmhouse aesthetic. Geo thermal heating and cooling system provides comfort and energy efficiency. Amazing potential and his ready for someone to put their personal mark on it. Large 18 x 36 ft inground pool with new vinyl liner and fence (2022). Separate two car garage with unfinished room above has many potential uses - artist studio, home office. *For Additional Property Details Click The Brochure Icon Below* (id:51300)
Ici Source Real Asset Services Inc.
83 Mitchell Street
Wilmot, Ontario
Discover the perfect blend of lakeside tranquility and urban convenience at this Alder Lake bungalow, ideal for downsizers or as a second home. This property offers flexible living options - move in as-is and enjoy immediate waterfront living, or explore its untapped potential with the possibility to add a second story for expanded space.The current single-level layout provides effortless living with no stairs and easy maintenance, featuring an open-concept design that maximizes the stunning lake views. Large sliding doors connect the living area to a spacious deck, creating seamless indoor-outdoor living perfect for entertaining or quiet mornings by the water. The functional kitchen and bright bedrooms offer comfortable living today, while the solid structure presents exciting options for tomorrow.What sets this property apart is its expansion potential. The sturdy foundation and favourable zoning allow for the addition of a second story - a rare opportunity to create your dream waterfront home while preserving the existing structure. Whether you maintain the cozy bungalow layout or envision a spacious two-level retreat, this property adapts to your needs.Located in peaceful New Dundee, you'll enjoy the best of both worlds: serene lakeside living just minutes from Kitchener-Waterloo's amenities. Downsizers will appreciate the low-maintenance lifestyle, while second-home buyers will love the easy access for weekend getaways. Investors will recognize the added value of expansion potential in this coveted waterfront location.Wake up to loons calling across the lake and spend evenings watching spectacular sunsets from your deck. With its unbeatable combination of move-in readiness and future potential, this Alder Lake property offers more than just a home - it offers possibilities. Recent Updates: Furnance 2025, A/C 2023, Roof & Eaves: 2019. (id:51300)
Keller Williams Home Group Realty
Sw - 83 3rd Street
Arran-Elderslie, Ontario
OPEN HOUSE SATURDAY APRIL 26, 10am -12. Welcome to this charming yellow brick bungalow nestled on a desirable corner lot with mature trees and perennial gardens. This 2 bedroom, 1 bathroom home offers original character with modern updates. From the moment you arrive, you'll appreciate the durability of the metal roof and the convenience of the attached carport, which includes additional tool storage space. Step inside to the spacious mudroom with the exposed brickwork. The updated kitchen is bright and functional, with the added convenience of the laundry area just off the back. The 4 piece bath has loads of storage and both bedrooms are bright and inviting with their large windows. The homes original hardwood floors and woodwork have been beautifully maintained and flow through the whole home. Outside, the backyard features a bunkie or storage shed with electricity, making it ideal for a hobby space, workshop, or extra storage. This home has seen many recent upgrades, including new sewer and water lines, weeping tile and weatherproofing around the foundation, as well as new soffit, fascia, and eavestrough - giving peace of mind for years to come. Whether you're looking for your first home or a cozy downsize, this bungalow has so much to offer. Don't miss your chance to make it yours! (id:51300)
Royal LePage D C Johnston Realty
Lt3-4 William Street
Ashfield-Colborne-Wawanosh, Ontario
RESIDENTIAL BUILDING LOT in the quiet, peaceful lakeside village of Port Albert. Only a short drive to Goderich or Kincardine. Build your dream home here where fishing, golfing, beaches, breathtaking sunsets and more are all close by. Ideal neighbourhood to raise the family or retire to. Many impressive homes already built in the area. This lot is a great option to build your dream home. (id:51300)
K.j. Talbot Realty Incorporated
125 Molozzi Street
Erin, Ontario
Discover this stunning brand-new 1,877 sq ft home by Solmar in the desirable Erin Glen community, offering a perfect blend of luxury and tranquility. Featuring 9 ft ceilings, 8 ft doors, upgraded baseboards, and quartz countertops throughout, this bright and spacious home is full of natural light and positive energy. The oversized primary bedroom includes a walk-in closet and a modern standing shower, while the convenient main floor laundry adds ease to daily living. Surrounded by peaceful rural drives and located near the highly rated Erin Public School (7+ Fraser Institute rating), this home truly shows A++ and offers incredible valuereasonably priced and ready to impress. You wont be disappointed! (id:51300)
RE/MAX Real Estate Centre Inc.
9488 Wellington Road 124
Erin, Ontario
Updated 3-Bedroom Home with Privacy and Charm in Erin, ON! Tucked away on a third of an acre just outside the village of Erin, this charming one-and-a-half-storey home offers the perfect blend of tranquility and convenience. Backing onto protected conservation land, you'll enjoy uninterrupted, serene backyard views for years to come. Inside, you'll find 3 spacious bedrooms and 2 bathrooms, including an ensuite off the primary bedroom. The entire home has been fully renovated and freshly painted, with a newly updated kitchen and bathrooms that combine modern style with everyday comfort. Over the past 6 years, the windows have been replaced, and new exterior siding has been added. Plus, a brand-new roof in 2025 adds a refreshed look and improved energy efficiency. Outside, the property truly shines. The detached, heated, and insulated 2-car garage/shop offers 11’ ceilings, making it perfect for vehicles, projects, or even the possibility of installing a car lift. This garage provides an exceptional level of functionality not often found in this price range. The large paved driveway can accommodate multiple cars, work vehicles, or even a transport truck and trailer. The expansive backyard features a large deck, a cabana, and a hot tub—ideal for relaxing or entertaining guests. There's also plenty of space to expand and create your dream outdoor retreat. This charming retreat is only 30 minutes from the 401 and the Greater Toronto Area (GTA), striking the ideal balance between seclusion and convenience. Families will appreciate the nearby schools, all just a short drive away. This property offers exceptional value with the combination of a beautifully updated home, a spacious detached garage/shop, and a private setting—an opportunity you won’t find elsewhere! (id:51300)
Real Broker Ontario Ltd.
49 Torrance Lane
Belwood, Ontario
Welcome to 49 Torrance Lane – Updated Bungalow on a Serene ¾ Acre Lot Nestled on a quiet cul-de-sac in the charming village of Belwood, this beautifully updated 3-bedroom, 2.5-bath bungalow offers over 2,700 sq ft of finished living space on a 0.74-acre estate-style lot. Just a short stroll to Belwood Lake, the famous Belwood butter tarts, and the Cataract Trail, this home blends lifestyle and location. Inside, enjoy a bright open layout with cathedral ceilings and hardwood floors throughout the main living and dining areas. The kitchen has been refreshed in 2023 with updated countertops, backsplash, faucet, sink, stainless steel range hood, and hardware. Stainless steel appliances and a custom built-in buffet and hutch (2025) in bar area elevate the dining space. Modern lighting fixtures (2023), integrated surround sound speakers, and a main floor pantry plumbed for laundry provide thoughtful convenience. The main bath and powder room were professionally renovated in 2025, and the updated furnace, AC, washer, and dryer (2024) offer peace of mind for years to come. Step outside to your private oasis: a massive 43’ x 16’ deck (2025), wrap-around decking, hot tub, and refurbished on-ground pool with a new liner (2025) – perfect for relaxing or entertaining. The fully finished basement includes a rec room, games room, den, full bathroom, and ample storage, with in-law suite potential. Only 15 minutes to Fergus, hospital, sportsplex, shops, and schools – with easy GTA access. This rare opportunity combines rural tranquility with modern upgrades. (id:51300)
RE/MAX Twin City Realty Inc.
9 Orangeville Street
Erin, Ontario
Modern log home situated on 66 ft. lot on quiet street in the quaint village of Hillsburgh approximately 1 hr n/w of Toronto. Features large open concept great room with adjoining bright up to date kitchen with lots of counter space & custom cabinets plus main floor 4 pc bath. Second level loft/bedroom overlooks great room. Professionally finished lower level apartment. large above grade windows, bright open concept living room, dining room, kitchen & Spacious bedroom & 4 pcs bath. Main Floor & loft has luxury vinyl plank flooring, lower level berber carpet. Professional built cabinets through out. On Demand hot water 2020, water softner 2021, rebuilt Insulated roof 2020. 10'x10' storage garden shed & play house. Walk to shopping. (id:51300)
RE/MAX Realty Services Inc.
392158 Grey 109 Road
Southgate, Ontario
Tucked away in the quiet countryside just outside the village of Holstein, this bright and cozy 3-bedroom, 1-bathroom home sits on a peaceful half-acre lot that backs onto open farmland, offering the kind of views and privacy only country living can provide. Step inside to find sun-filled spaces, a practical layout with closets in every bedroom, and a handy 3-piece bath with in-suite laundry. The furnace and A/C were both updated in 2019, and the roof is around the same age, so you can settle in with peace of mind. There's an attached garage for one vehicle, plus a private double driveway with plenty of room for guests. Whether you're tending a garden, letting the kids run free, or simply soaking in the fresh air out back, this place is the perfect spot to slow down and enjoy the simple things. Book your private showing and come see what country living is all about! (id:51300)
Royal LePage Rcr Realty
288 Norwich Road
Breslau, Ontario
Welcome to 288 Norwich Road, a beautifully upgraded two-storey detached home nestled in the sought-after Riverland community of Breslau. Step into a spacious foyer featuring a walk-in coat closet and a stylish two-piece powder room. The main floor boasts gleaming hardwood floors, fresh paint throughout, and elegant California shutters. The heart of the home is a chef-inspired kitchen with a large quartz island, stainless steel appliances, and a chic backsplash, seamlessly flowing into the bright dinette and cozy living room adorned with a custom accent wall. Upstairs, you'll find three generously sized bedrooms, including a luxurious primary suite with a massive walk-in closet and a spa-like 4-piece ensuite. A spacious 5-piece main bathroom with double sinks adds convenience for the whole family. The fully finished basement offers a versatile rec room, complete with a built-in office nook, wet bar, and a dedicated laundry/utility area. Outside, enjoy the partially fenced yard and patio—perfect for summer gatherings. Located just minutes from schools, parks, and major highways, this move-in-ready gem won't last long. Don't miss your chance to call 288 Norwich Road home. (id:51300)
Exp Realty
4095 Princess Street
Millbank, Ontario
Charming Family Home on a 1/2 Acre in Millbank! Welcome to this spacious 2-storey home, perfectly situated on a generous 1/2 acre lot in the quiet, family-friendly town of Millbank. Ideal for a growing family, this home offers a traditional layout with room to live, work, and entertain. The main floor features a bright, open eat-in kitchen with a large island and convenient walkout to the back deck—perfect for summer BBQs and outdoor living. A separate dining room offers space for family dinners and holiday gatherings, while the cozy living room and dedicated home office provide comfort and functionality. Upstairs, you’ll find four generously sized bedrooms, including a primary suite with a 5-piece ensuite and an additional full 5-piece bathroom. Freshly installed carpet adds comfort and warmth throughout the staircase, upper hallway, and all bedrooms, giving the entire upper level a clean, updated feel. Looking for room to expand? The bonus unfinished space above the garage includes a rough-in for a propane line and electrical outlets—ready for your personal touch. The full, unfinished basement offers endless possibilities for additional living space, storage, or recreation. Don’t miss the chance to make this versatile and welcoming home yours in the peaceful community of Millbank! (id:51300)
Royal LePage Wolle Realty
63 Challenger Avenue
North Dumfries, Ontario
Welcome to this stunning 3-bedroom, 2.5-bathroom home situated in a highly desirable neighbourhood, just steps away from excellent schools, parks, and amenities - Plus minutes from the 401! The open-concept layout creates a bright and inviting space, perfect for both relaxation and entertaining. The main floor boasts carpet-free living, featuring a convenient powder room, a spacious main floor laundry room directly off the garage. The lovely kitchen is perfect for those who love to entertain with large island. Upstairs, youll find a flexible loft area that serves as an additional family room , or easily converted into a fourth bedroom. The generously sized bedrooms provide ample space for everyone in the family! The primary suite includes a private 4 piece en-suite bathroom with a double vanity. Outside, enjoy your own private retreat in the fenced yard, complete with stamped concrete patio, fire pit and built in gazebo, plus extra bonus hot tub (2020) ideal for unwinding or hosting gatherings. With no rear neighbours, you'll appreciate the added privacy and serenity. This home truly offers everything you need for modern living in a family-friendly neighbourhood. (id:51300)
RE/MAX Icon Realty
75514 Bluewater Highway
Bluewater, Ontario
Welcome to 75514 Bluewater Highway an exceptional 20+ acre farm located just minutes from the charming village of Bayfield, Ontario. This rare offering features approximately 15 acres of productive, workable land, ideal for hobby farming, cash cropping, or simply enjoying the wide-open space and country lifestyle. Set back from the road for privacy, the custom-built 3+1 bedroom home (1987) offers over 2,000sq ft of finished living space, blending classic design with rural charm. Enjoy a bright, spacious layout with large principal rooms, a cozy living room with fireplace, and a finished basement with additional bedroom or office space perfect for growing families or multi-generational living. Outside, the possibilities are endless. Whether you're looking to expand your agricultural pursuits, create a private estate, or embrace a peaceful rural lifestyle with close proximity to Lake Hurons beaches and Bayfield's vibrant shops and restaurants this property has it all. An incredible opportunity to own a beautiful piece of Southwestern Ontario farmland, just under an hour from London and less than 20 minutes to Goderich. Book your private showing today! (id:51300)
RE/MAX Centre City Realty Inc.
12626 Ilderton Road
Middlesex Centre, Ontario
Welcome to 12626 Ilderton Road A Rare Rural Gem on approx. 2 Acres (Subject to Severance Approval) This spacious and well-maintained 2-storey home offers the perfect blend of peaceful country living & functional design, just minutes from Ilderton. Situated in a picturesque rural setting surrounded by farmland, this solid 25-year-old brick home boasts over 2440 sq ft of finished living space on the main & upper floors, plus an additional 820 sq ft on the lower level. The main floor showcases a beautifully updated oak kitchen with Corian countertops, hardwood flooring & modern appliances. A large dining room & living room both feature hardwood floors, while the family room impresses with a soaring 16' cathedral ceilings, pot lights & cozy fireplace. The open-concept design flows into a spacious foyer with open staircase. The main floor primary bedroom includes a generous walk-in closet and a luxurious 4-piece ensuite with tile, jetted tub & glass shower. A powder room & main floor laundry complete this level. Upstairs, youll find two additional bedrooms, a 4-piece bath, & a bright open office space overlooking the living area easily converted into a 4th bedroom if needed. The lower level offers even more space with two bedrooms, a 2-piece bath, family room & abundant storage. Direct access from the triple-car garage adds convenience. The exterior is equally impressive with tasteful landscaping, a wood deck & a paved driveway with stone pillars at the road. A separate 38 x 31 shop with concrete floor,10 x 11 garage door, and brick front is perfect for hobbyists or extra storage. Additional features include: central vacuum, newer roof (approx. 6 years old), well and septic systems, and a generous trim package throughout. This is a solidly built, generously sized home offering exceptional value and versatility in a peaceful rural setting a rare opportunity in todays market! (id:51300)
Century 21 First Canadian Corp
104 Keating Drive
Centre Wellington, Ontario
This meticulously maintained 2,900+ sq. ft. bungalow sits on a large corner lot in a sought-after Elora neighbourhood. The open-concept main floor boasts vaulted ceilings, a gas fireplace, and a bright front sunroom, adding extra living space. The kitchen, dining, and living areas flow seamlessly, creating a spacious and functional layout. The primary bedroom includes a walk-in closet and ensuite, while a second bedroom and full bathroom complete the main level. The fully finished basement features a large, bright rec room with a second gas fireplace, two additional bedrooms, and a 3-piece bathroom. One of the bedrooms is oversized and could easily be divided into a bedroom plus office or gym space. Even the utility room is finished, offering flexibility for extra workspace. Outside, the private, fully fenced backyard includes a covered deck, providing a perfect spot for outdoor dining, relaxing, or entertaining in any season. The large yard offers plenty of space for gardens, pets, or play. Located directly across from Drimmie Park, with walking trails and a playground, this home offers a great balance of space, comfort, and outdoor enjoyment. (id:51300)
M1 Real Estate Brokerage Ltd
288 Norwich Road
Woolwich, Ontario
Welcome to 288 Norwich Road, a beautifully upgraded two-storey detached home nestled in the sought-after Riverland community of Breslau. Step into a spacious foyer featuring a walk-in coat closet and a stylish two-piece powder room. The main floor boasts gleaming hardwood floors, fresh paint throughout, and elegant California shutters. The heart of the home is a chef-inspired kitchen with a large quartz island, stainless steel appliances, and a chic backsplash, seamlessly flowing into the bright dinette and cozy living room adorned with a custom accent wall. Upstairs, you'll find three generously sized bedrooms, including a luxurious primary suite with a massive walk-in closet and a spa-like 4-piece ensuite. A spacious 5-piece main bathroom with double sinks adds convenience for the whole family. The fully finished basement offers a versatile rec room, complete with a built-in office nook, wet bar, and a dedicated laundry/utility area. Outside, enjoy the partially fenced yard and patio perfect for summer gatherings. Located just minutes from schools, parks, and major highways, this move-in-ready gem won't last long. Don't miss your chance to call 288 Norwich Road home. (id:51300)
Exp Realty
302 - 19 Stumpf Street
Centre Wellington, Ontario
Elevation. It gives a different perspective. Come to a place that will give you that elevated perspective - Elora Heights. The community is beautifully situated beside the magnificent Elora Gorge. A short walk away are the cafes, artisans and eclectic shops of Elora, a lovely village full of historical charm and small town friendliness. This PENTHOUSE WITH LOFT END UNIT model offers 1800 square feet of gorgeous living space, including primary bedroom with large ensuite and walk in closet, plus a 2nd bedroom , another full bathroom, and of course, the special loft level with skylights which you can use for additional living space or guest sleeping quarters. Windows on 2 sides allows for an abundance of natural light - and the vaulted ceiling makes this amazing condo feel even more spacious. Upgrades throughout - too many to list here. It also features an oversized extra wide covered balcony with spectacular panoramic views over the gorge and down the river. Plus great sunset views! There is even a strategically placed tall tree which provides extra shade during the summer. Like living in a treehouse. Heated indoor parking for TWO vehicles (with EV charging) and a large private storage room. Call today to arrange your viewing of this amazing luxury condo. (id:51300)
Royal LePage Royal City Realty
468147 12th Concession B
Grey Highlands, Ontario
Welcome to a unique property offering 50 acres of highland serenity with the opportunity to satisfy a multi- generational dream or provide your guests their own private space. The setting offers a custom built primary residence (2007) designed for family living with four bedrooms, four baths, a generous kitchen with eat-in area, dining room, family room, sun room, main floor primary with ensuite, and much more, approximately 3260 sqft of living. Updated windows, patio doors, and metal roof (2021). There is an oversized attached two car garage with mud room storage. The cottage style bungalow (2023) has a spacious open concept living area affording tranquil views of the countryside. Incorporated in the design is an efficient kitchen with dining area, laundry room, as well as two spacious bedrooms with a 'jack & jill' bathroom all contained in approximately 1100 sqft. A cedar walled sunroom provides a different atmosphere with its sweet Ulefos woodstove. There is a separate workshop with a single bay door and two side workshop areas. Both residences are complimented with country-style landscaping and gardens. Both homes are comfortably heated with radiant floor systems. You can take advantage of the trails and stroll through the forest, even visit the natural pond nestled in the forest. Minutes to all area amenities, shopping and recreational options. Many photos and video showcase the two residences and acreage. (id:51300)
Chestnut Park Real Estate
708 Katherine Street N
Woolwich, Ontario
A Hobbyists & Entertainers Dream on the Grand River This exceptional 5-bedroom, 5-bathroom country estate offers nearly 4,000 sq ft of fully finished living space, set on just under 2 acres of gently rolling land backing onto the Grand River. A rare opportunity for hobbyists, entertainers, or anyone seeking peaceful luxuryjust minutes from Kitchener, Waterloo, Guelph, and Hwy 401. Car lovers will appreciate the attached heated triple-wide, double-deep garage with a full lower-level garage of equal size, plus a detached heated double garageideal for storage, workshops, or recreational vehicles. Inside, enjoy hydronic heated floors throughout, 2 bars, and smart features including automated lighting, blinds, and an EV charger. The main level features a gourmet kitchen with quartz counters, high-end appliances, a walk-in pantry, and a large island, flowing into a spacious living and dining area with fireplace and sweeping views. Upstairs, the primary suite impresses with a spa-inspired ensuite featuring a freestanding tub, electronic four-head steam shower, makeup station, and a custom walk-in closet with built-ins. Three additional upper bedrooms each include private balconies with views of the river valley and western sunsets. The finished walkout basement leads to a covered patio and hot tub area (with rough-in for an outdoor kitchen). A covered deck off the kitchen and multiple outdoor amenity areas provide space for relaxing or entertaining. Enjoy a playground, fire pit, and wooded path to a riverside clearing with a second fire pitperfect for tranquil evenings under the stars. This is the perfect blend of rural charm and modern convenience. Dont miss your chance to call this unique property home! (id:51300)
Real Broker Ontario Ltd.



