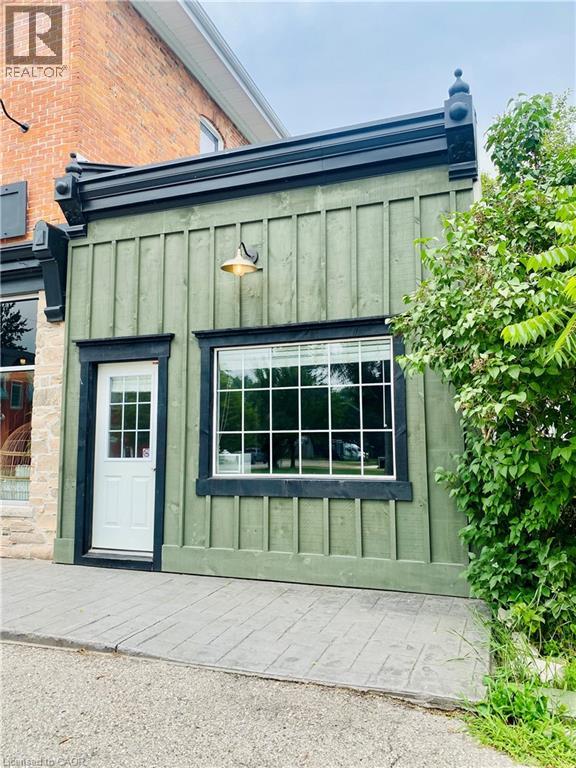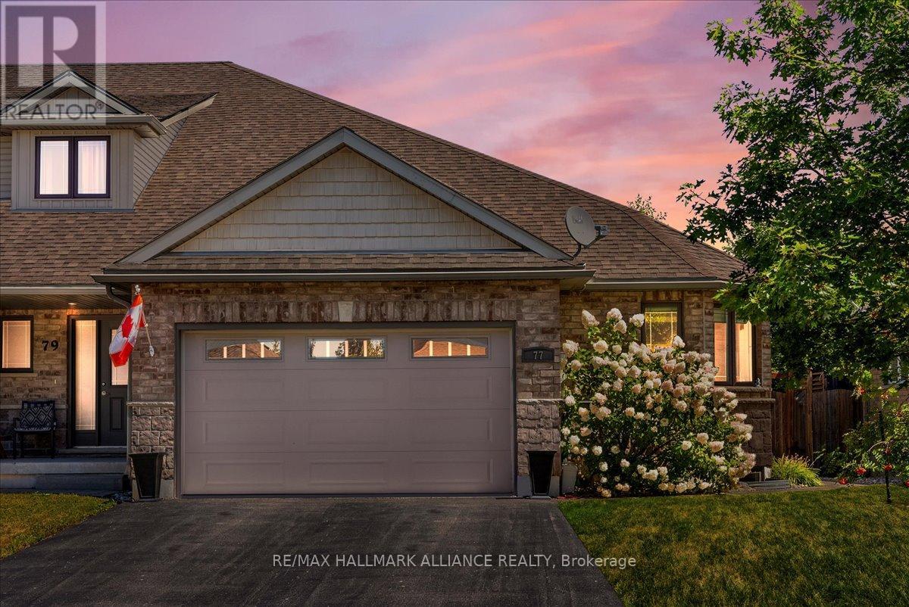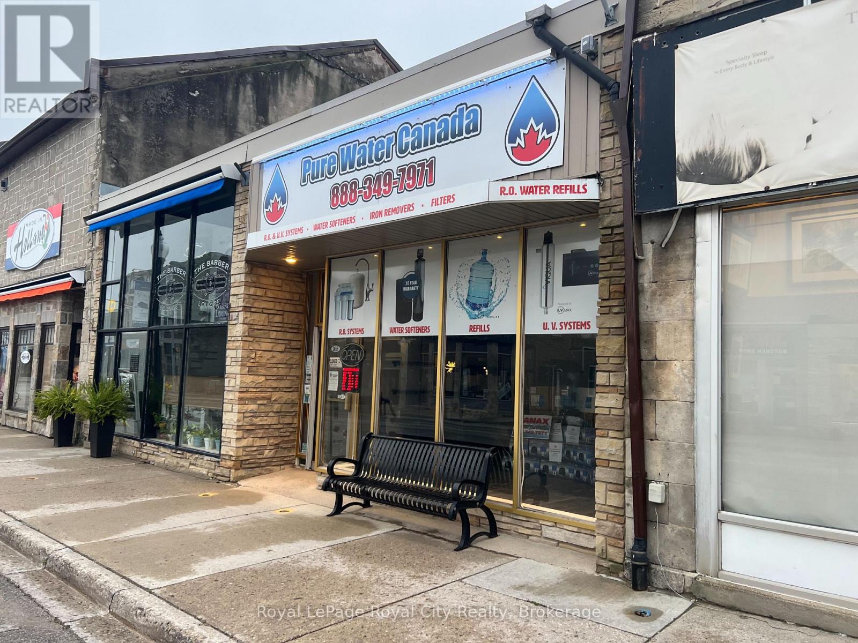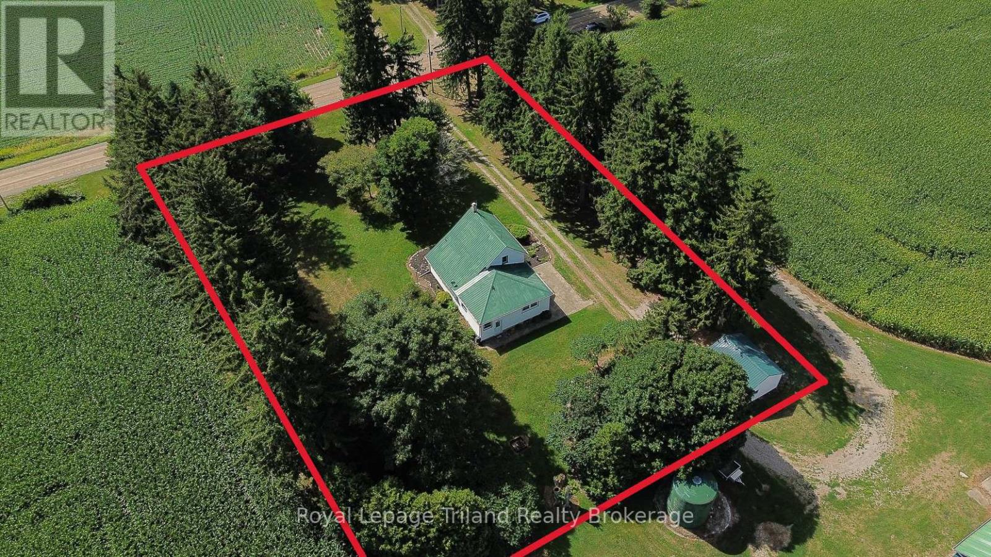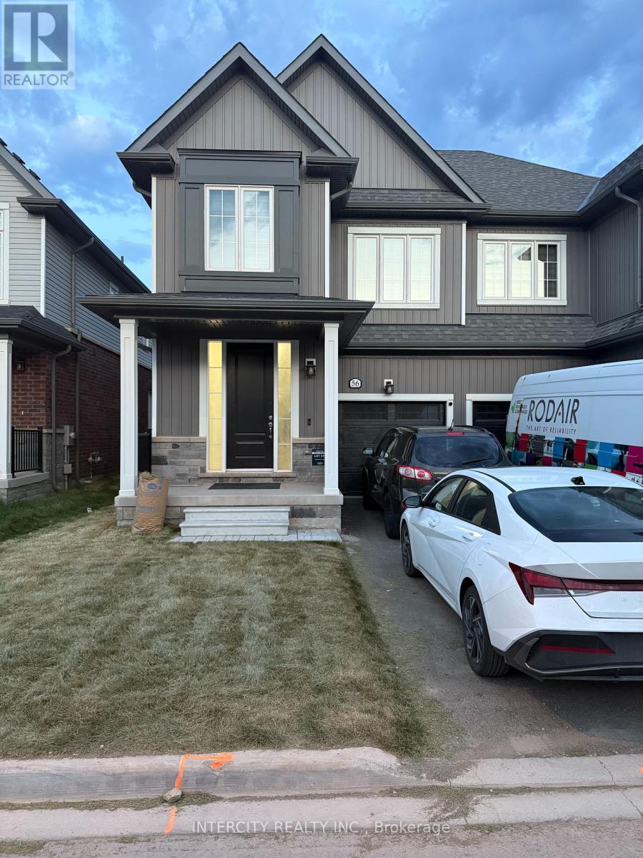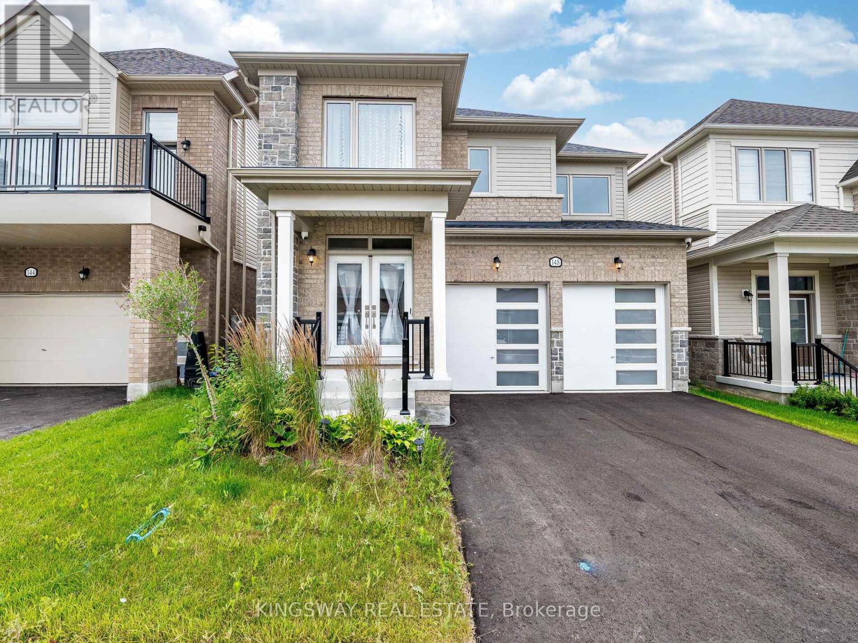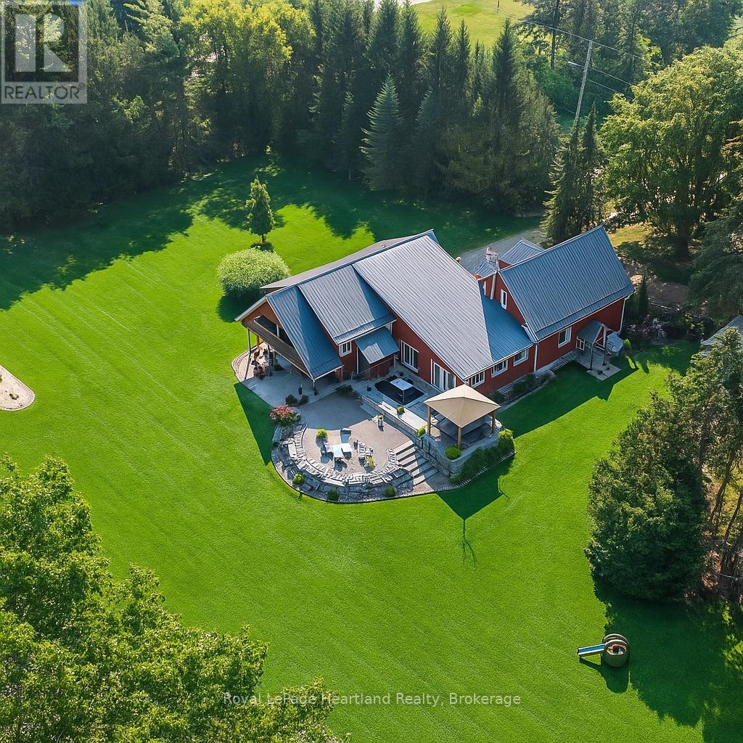Listings
300 John Street S Unit# 29
Stratford, Ontario
Welcome to 29-300 John St South by Hamlet Estates. Offering the rare opportunity to an exclusive 55+ retirement experience. In this meticulously maintained unit within Hamlet Estates' Prince model, you are given full independent living with personal access to a plethora of amenities. Offering 2 separate entrances to the unit, one from your very own private patio, & another from the corridor within. The building also features secured fob access for all residents. Inside, you'll find hardwood flooring throughout the living room, with durable linoleum throughout the rest of the unit. With 750 sq/ft of an open concept layout, you'll never have a shortage of natural light! Featuring 1 generous sized bedroom with an oversized walk-in closet, an expanded bathroom, & a seamless flow into a practical kitchen with loads of counter space. This unit also includes a low ceiling, full basement with TONS of storage for that lifetime of collectables! Outside, the experience has just begun.. with your very own reserved parking situated right outside the exit- convenience has never been better! Whether you're a senior who may need extra care, or a new retiree who simply wants their privacy and independence, Hamlets' state-of-the art care facilities cater to all! Residents also have access to The Spruce Lodge campus amenities, including an indoor heated pool, library, game room, ball room, dining facility & an option for immediate on-call nursing! With loads of green space to walk, and an endless list of community activities & events, Hamlet Estates offers an experience that you have deserved your whole life... which is pure relaxation! Come book your showings with a chance to be the proud owner of this unit. It will not last long! **This is an Estate sale - Sold in As-Is condition. Previous owner was a wood worker and took immaculate care of the unit. Seller is open to negotiating hand crafted furniture with the sale of this unit.** (id:51300)
Shaw Realty Group Inc. - Brokerage 2
Shaw Realty Group Inc.
283054 Southgate-Glenelg Townline
Southgate, Ontario
50 acres of rolling pasture, workable land, bush, and a private pond, this farm offers peace, privacy, and endless possibilities. The rustic 2-bedroom, 3-bath wood home is full of charm, featuring a wrap-around porch, open-concept living, and big windows that showcase year-round views of the pond and fields. Stay cozy with in-floor heat in the basement and two woodstoves, while solar and wind power give you the ability to live off-grid in comfort. A functional barn provides space for livestock or hobbies, making this an ideal spot for homesteading, farming, or simply retreating to the quiet life. If you've been dreaming of self-sufficiency in a beautiful country setting, this is the opportunity you've been waiting for. Come see it today! **Drone Photos Coming Soon** (id:51300)
Royal LePage Rcr Realty
6980 Main Street Street
Millbank, Ontario
Bring your vision to life in the Heart of a Millbank. Discover the perfect spot for your next venture in this inviting commercial space, ideally located beside the beloved Elizabeth Watson flower and gift shop and just steps from the famous Anna Mae’s Restaurant—a destination that draws countless visitors from near and far. This versatile unit offers endless potential, whether you’re envisioning a cozy office, boutique retail store, or unique service-based business. Inside you will find a bright, functional layout complete with a kitchenette and private washroom for your convenience. Outside, ample on-site parking ensures easy access for your customers and clients. Centrally located in a community known for its country charm and friendly atmosphere, this space offers exceptional visibility and foot traffic, making it an ideal place to grow your business or launch a new one. (id:51300)
Royal LePage Wolle Realty
77 Finnie Lane
Centre Wellington, Ontario
Beautifully maintained end-unit freehold bungalow townhome in the highly desirable community of Elora. This bright and spacious 2+1 bedroom, 3 full bathroom home features an open-concept main floor with large windows and skylights that flood the living space with natural light. The main level offers a functional layout with a large kitchen, dining area, and living room perfect for everyday living or entertaining. The primary suite includes a walk-in closet and 3-piece ensuite, with a second bedroom and full bath completing the main floor. The fully finished basement provides excellent additional living space with a large recreation area, third bedroom, and full bathroom ideal for guests, a home office, or in-law suite potential. Enjoy added convenience and peace of mind with a private double-wide driveway, built-in double car garage, and a full home backup generator ensuring comfort and security year-round with no risk of power outages. Situated on a quiet street, just minutes from downtown Elora, scenic trails, shops, and restaurants. Enjoy low-maintenance bungalow living with the added benefit of freehold ownership - no condo fees! (id:51300)
RE/MAX Hallmark Alliance Realty
165 St Andrew Street W
Centre Wellington, Ontario
Positioned in the heart of Fergus, this versatile 1 storey, 1350 sq. ft commercial building offers exceptional visibility and presence on the towns iconic main street, St. Andrew Street West. An ideal setting for an ambitious owner-operator looking to plant roots and thrive in a supportive, growing community or a developer/ investor taking advantage of rental income plus the significant upside to build up or out. Whether you're an investor seeking income potential or a business owner ready to establish a flagship location, this property checks every box. Expansive storefront windows enable high visibility, renovated interiors offer light and bright functional space over 2 levels- a vaulted main floor with 14.5 ft clearance plus mezzanine and open, unfinished basement ideal for storage or inventory, with 2-piece bathrooms on each level. Flexible C1 zoning allows for a wide range of uses. Plus, there's convenient consumer access from main street, rear service entry with 4-car tandem parking and a public parking lot behind. A clear path for re-development in a town that's poised to grow by by leaps and bounds. It's time to make your move. (id:51300)
Royal LePage Royal City Realty
3971 Milton Street
Perth East, Ontario
Welcome to this spacious 5-bedroom, 3-bath home in the charming town of Shakespeare, just 10 minutes from Stratford and 30 minutes from Kitchener! The open-concept main floor features an updated kitchen with new appliances is perfect for entertaining, along with a bedroom that could be perfect as an office for work or study. Upstairs, you'll find 3 additional bedrooms, a 4-piece bath, a convenient laundry room and a large primary suite complete with a walk-in closet and 4-piece ensuite. The finished basement offers a generous recreation room, while the fenced backyard is ideal for family fun and outdoor living. With an attached garage and driveway parking for 3 additional cars, this move-in ready home boasting approx. 2700 sqft of finished living space, blends comfort, style, and convenience. NOTEABLE UPDATES: AC (2021), Custom blinds, LVL 2 car charger for EVs, New appliances, Fibre internet available, New deck and turf. (id:51300)
Real Broker Ontario Ltd.
3971 Milton Street
Perth, Ontario
Welcome to this spacious 5-bedroom, 3-bath home in the charming town of Shakespeare, just 10 minutes from Stratford and 30 minutes from Kitchener! The open-concept main floor features an updated kitchen with new appliances is perfect for entertaining, along with a bedroom that could be perfect as an office for work or study. Upstairs, you'll find 3 additional bedrooms, a 4-piece bath, a convenient laundry room and a large primary suite complete with a walk-in closet and 4-piece ensuite. The finished basement offers a generous recreation room, while the fenced backyard is ideal for family fun and outdoor living. With an attached garage and driveway parking for 3 additional cars, this move-in ready home boasting approx. 2700 sqft of finished living space, blends comfort, style, and convenience. NOTEABLE UPDATES: AC (2021), Custom blinds, LVL 2 car charger for EVs, New appliances, Fibre internet available, New deck and turf. (id:51300)
Real Broker Ontario Ltd.
18126 Wyton Drive
Thames Centre, Ontario
Why wait for the right place when its right here on Wyton Rd? Down a long, tree-lined lane, this property is embraced by sweeping evergreens that frame the home and define its boundaries. Set on just under one acre with no adjacent homes, its surrounded by wide open countryside where golden sunsets & brilliant sunrises stretch across the horizon. A road less traveled means peace, privacy plus very little traffic - the kind of setting that feels like an escape, yet keeps you close to Hwy 401 plus the communities of Dorchester, Thorndale & Thamesford and amenities of London. At the side entrance, a welcoming patio & spacious entryway set the tone for relaxed rural living. Step into the sunlit country-style kitchen where meals and memories are made, complete with vaulted ceilings, white cabinetry and room to gather. The adjoining living room with hardwood is filled with natural light, while the oversized main floor primary bedroom and modern 4-pce bath bring both comfort and convenience. A handy mudroom with laundry wraps up the main floor. Upstairs, two cozy bedrooms add flexibility for kids or a home office. The basement offers lots of practical storage or workspace. Did we mention the natural gas heat? But its the lifestyle that makes this property shine. Evenings under starlit skies, quiet mornings with coffee as the sun rises, and the freedom to enjoy your space without neighbors in sight. Pets can roam, kids can play, and a few chickens could add fresh eggs to the mix. There's parking for trucks, trailers, or toys, and room to build a shop or expand the home (subject to approvals). The single detached garage is a bonus. Affordable today and adaptable for tomorrow, this is the kind of entry-level country property that could grow into your forever home. Set within the Thames Centre school districts, it offers an unmatched setting at this price point - a rare find where lifestyle and value meet! So Why search endlessly? Wyton is ready to welcome you home. (id:51300)
Royal LePage Triland Realty Brokerage
56 Brown Street
Erin, Ontario
Almost new 1-year-old 4-bedroom modern semi-detached In The Heart Of Erin. The Open-Concept Main Level Features High Ceilings, Upgraded Hardwood Flooring, a Modern Kitchen with Quartz Countertops, and overlooks the living and dining room with hardwood flooring. A 5-piece ensuite bathroom and a walk-in closet accompany the spacious primary bedroom. Three Additional Bedrooms Generously Sized. Bathrooms With Upgraded Finishes. This Stunning Home Nestled In A Friendly, Oriented Neighbourhood. Minutes From Rated Schools, Parks, Hiking Trails And A Variety Of Local Amenities. Simply Move In And Enjoy. (id:51300)
Intercity Realty Inc.
260456 Sideroad 200
Grey Highlands, Ontario
Brick bungalow with attached garage, 30x50 shop and a small barn on 16 acres. Over 1800 square feet of living space in this 3 bedroom, 2 bathroom bungalow with everything you need on one level. There is a kitchen with dinette, formal dining room, living room and family room with woodstove. The full basement features a rec room, bedroom and lots of additional space. Built in 1979, this home has been properly maintained and well-cared for. The shop has hydro, a roll-up door and a man door. Situated slightly away from the home, the barn with attached storage or driveshed is suitable for smaller livestock. This property offers good value in a great location. Corner property with driveway on Sideroad 200 and frontage on Highway 10, between Flesherton and Dundalk. (id:51300)
Royal LePage Rcr Realty
148 Povey Road
Centre Wellington, Ontario
A Bright & Spacious, well-designed layout with 5+1-bedrooms, 4-baths in a prestigious, quiet neighbourhood in Fergus, that offers approximately 3000+ sq. ft. of freehold living with 9-foot ceilings on the main floor, including sun-filled, bright and big rooms for a fine family to make unforgettable memories. This Beautiful home features a large kitchen with ample storage, making it ideal for cooking. The living and dining areas are spacious and sun-filled, creating a warm and inviting atmosphere, featuring s/s appliances. Enjoy generously sized bedrooms, fresh new paint throughout, and a bright, open-concept layout. This home is move-in ready. Conveniently, it also offers an additional room on the main floor for an office/library/ separate dining room, making it the perfect blend of luxury, comfort, and practicality. The 2nd level offers five bedrooms, a master bedroom with a 5-piece en-suite, with a walk-in closet, as well as a Jack and Jill bath for the remaining bedrooms with a built-in closet in each.Additionally, the separate living, family, and dining areas open to a large walk-out terrace perfect for BBQs and gatherings. This home is nestled in a quiet, family-friendly complex, and you're just minutes from parks, trails, and the charming city. Ideal for young families or working professionals. (id:51300)
Kingsway Real Estate
1043 Queen Street
Howick, Ontario
Welcome to your private rural oasis! This spacious 4+ bedroom, 4 bath home sits on a secluded 2.5-acre property along the peaceful Maitland River. Perfect as a family home, getaway retreat, or Airbnb investment, this hidden gem offers room for everyone and a setting that invites relaxation and exploration for years to come.Entertain or unwind on the expansive, professionally designed patio, complete with armour stone accents, a bar, gazebo, and a 3-year-new hot tuball overlooking panoramic river views. Two large sliding glass doors connect the patio to a bright rec room with vaulted ceilings and endless natural light. Designed for versatility the home features two laundry rooms, multiple entrances & mud rooms, three bedrooms & a 4 pc bath & 2 pc bath in the south wing, and a luxurious primary suite with walk-in closet, spa like ensuite, den & 2 pc bath in the north wing. The centrally located kitchen, family room and living room ties everything together, making multigenerational living a breeze.The attached four-car heated garage with water and truss core interior, a basement toy garage, and a detached workshop provide ample space for vehicles, storage, and projects. Whether you're seeking a private retreat, a place to host family and friends, or a forever home to grow into, this property truly has it all. A must-see to appreciate the endless features and stunning surroundings! Call Your REALTOR Today To View Your New Home at 1043 Queen St, Wroxeter. (id:51300)
Royal LePage Heartland Realty



