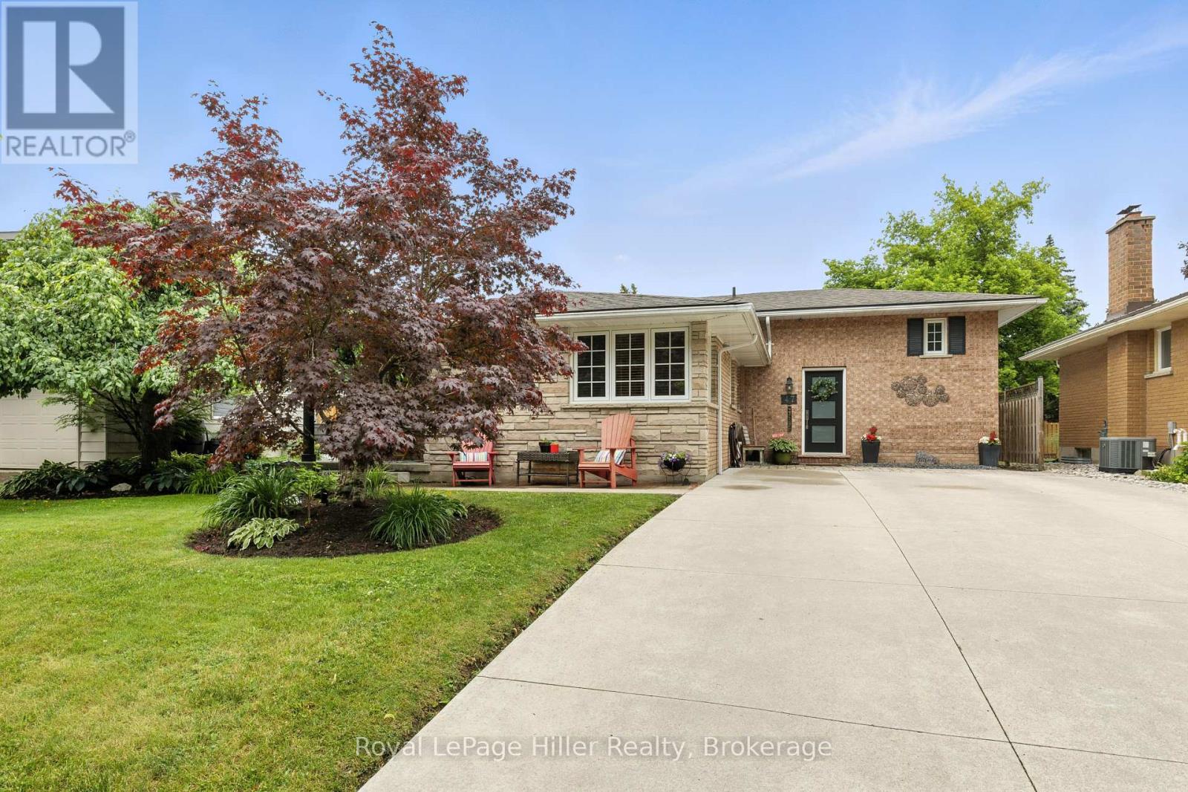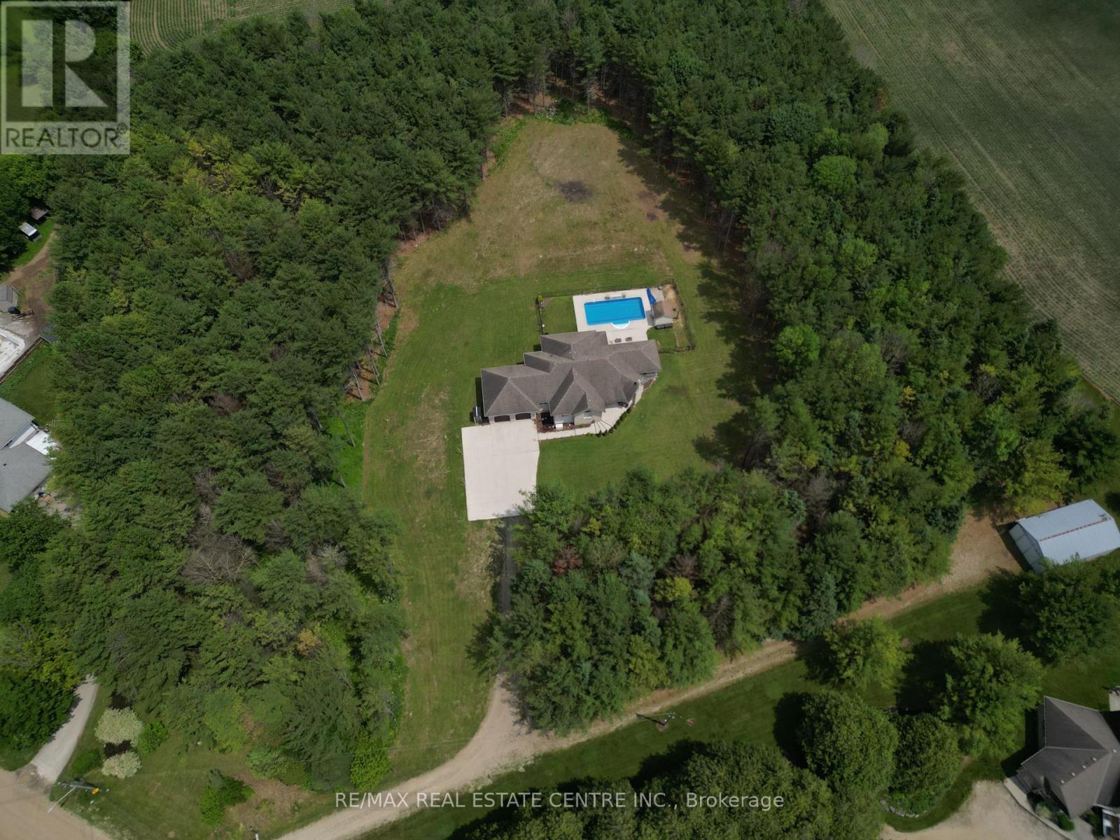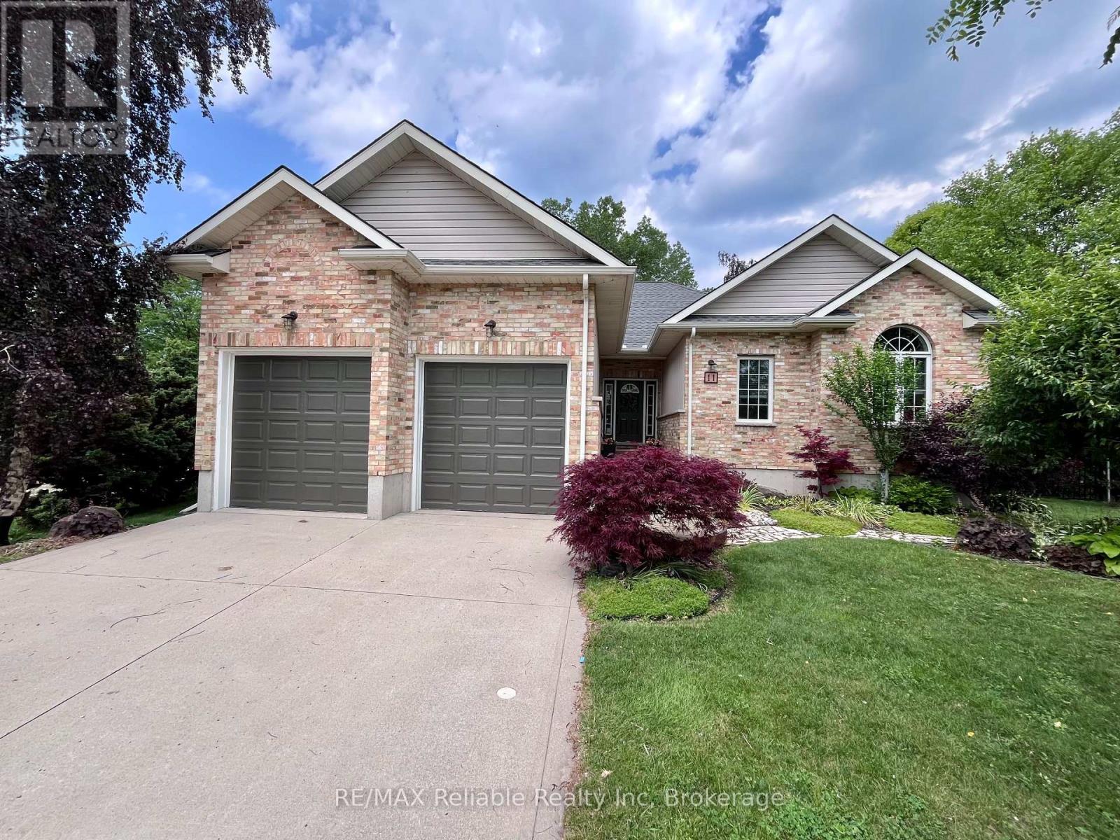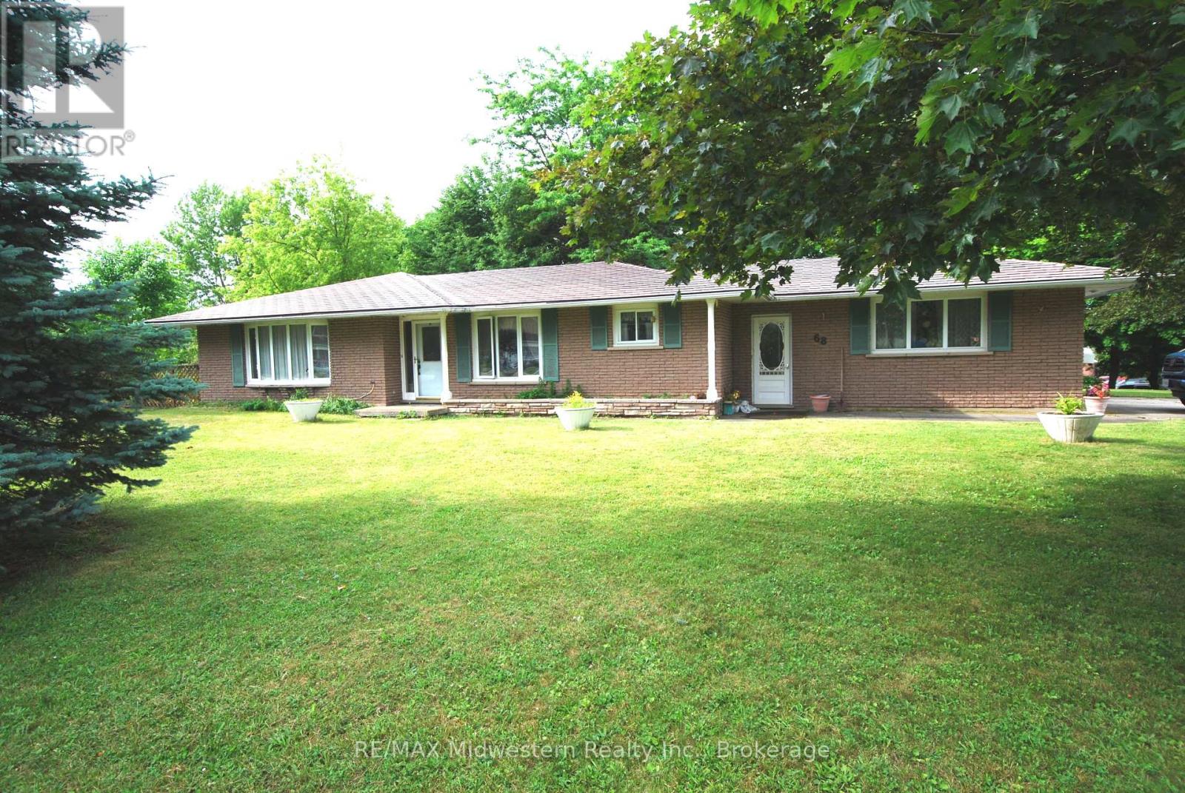Listings
664 Maple Street
Huron East, Ontario
Back on the market! Welcome to 664 Maple Street, a gorgeous 3+1 bedroom, 3 bathroom, incredible updated bungalow in the heart of Brussels with 2752 sq ft of living space and your front yard leading right up to the Maitland River. Enjoy a long list of incredible updates (2022) including a fully renovated chef's kitchen with new flooring, stunning quartz countertops and custom cabinetry with loads of storage, new lighting, spectacular tile backsplash and all new stainless steel appliances. You'll be delighted to host family and friends in this warm and inviting open-concept home, getting food and appetizers ready and still able to carry on a conversation with your guests in the living room! The main level boasts new paint throughout, with both bathrooms undergoing a renovation (2022) including new vanities and toilets for both, and gorgeous new flooring, shower, and fixtures in the main bath near the primary bedroom. All appliances are new including the fridge, gas range, dishwasher and built-in microwave, as well as the washer and dryer in the laundry room. But it doesn't stop there! The basement houses a lovely 4th bedroom for friends and family to stay over, with the balance of the finished basement boasting a massive rec room with a gas fireplace, pool table, and amazing shuffleboard court! Sitting on a huge lot, this private, spectacular home sits on 2 connected parcels of land with the second lot fronting onto the Maitland River. Bring your friends and family outside to the huge backyard featuring a 10 x 24 deck, extra-large garden shed, and fire pit for roasting marshmallows. With loads of parking and breathtaking updates, this is an incredible opportunity for waterfront living in the heart of Brussels, don't miss out! (id:51300)
Right At Home Realty
207 Joseph Street
Brockton, Ontario
Looking to get into home ownership? This one level home has 2 bedrooms and storage area which could easily be a 3rd bedroom. The primary bedroom has a newly created 4pc en suite. There is a 2pc powder room just off the kitchen which was renovated in 2024. The present owners have also replaced most of the flooring, applied a fresh coach of paint, installed a forced air furnace and central air in Oct 2019. Updated electrical which is now 100 amps in May 2025, added new eavstrough in April 2025. This home shows really well, its ready to move in and enjoy. Oh, forgot to mention the rear yard is fully fenced and there is an attached single car garage. Call for more details or to a book a viewing. (id:51300)
Coldwell Banker Peter Benninger Realty
47 Windemere Crescent
Stratford, Ontario
Welcome to 47 Windermere Crescent, a spacious and well-maintained home nestled in one of Stratfords most desirable family neighbourhoods. With 5 bedrooms, 3 bathrooms, and a smart family-friendly layout, this property offers plenty of room to grow, relax, and entertain. From the moment you arrive, you'll appreciate the double-wide driveway, offering ample parking for family and guests. Inside, the heart of the home is the inviting eat-in kitchen, beautifully updated with matching appliances, stylish finishes, and space for a dining table that is perfect for gathering over family meals. A formal living room provides a cozy spot to unwind or host guests, while the generous mudroom adds convenience to daily routines. Upstairs, the spacious primary suite includes a private 3-piece ensuite, plenty of closet space, and cleverly designed hidden storage for added functionality. The fully finished basement is perfect for entertaining, featuring a large bedroom with a walk-in closet, a wood-burning fireplace, and a walk-up entrance. Out back, enjoy summer evenings on the new rear deck with a gazebo, overlooking a large, fenced backyard with room for play, gardening, or relaxation. A storage shed completes the outdoor package. (id:51300)
Royal LePage Hiller Realty
4 Sargent Boulevard
Centre Wellington, Ontario
Private, mature lot in Belwood - just steps to the lake and conservation area! Enjoy year-round fun with boating, fishing, snowmobiling, and more. Easy commute to Guelph, KW, Georgetown & Hwy 401. Set on just over half an acre with mature trees, this all-brick 2-storey home is beautifully updated. Relax on the charming front porch with your morning coffee. Inside, the bright main floor features gleaming hardwood floors, large windows, and renovated principal rooms. The gourmet kitchen boasts quartz countertops, stainless steel appliances, ample cupboard space, and opens to the dining room. Family room offers a cozy wood stove and walkout to the private rear patio and yard west-facing for stunning afternoon sun. Main floor also includes laundry and access to the double attached garage. Upstairs, you'll find 3 generous bedrooms, including a spacious primary with large windows and a luxurious ensuite with walk-in tiled shower. The unspoiled basement is ready for your rec room or games room vision. A huge driveway provides ample parking and storage. Perfect family home with an exceptional location, worth a closer look. (id:51300)
Keller Williams Home Group Realty
179 Dunbar Street
Guelph/eramosa, Ontario
4 BEDROOMS, FAMILY-FRIENDLY NEIGHBOURHOOD, OVER 2,700 TOTAL SQ OF LIVING SPACE! Nestled in one of Rockwoods most sought-after family-friendly neighbourhoods, this charming two-storey home offers 2,084 sqft of beautifully appointed above grade living space. Step inside to a grand foyer that flows seamlessly into the formal dining room, set off by gleaming hardwood floors - perfect for festive dinners or intimate gatherings.The heart of the home is the recently updated kitchen, where sleek new cabinets, countertops, lighting, and appliances impress at every glance. The adjacent eating area opens directly to a spacious backyard deck, making indoor-outdoor living effortless. Overlooking the kitchen, the inviting living room is warmed by rich hardwood floors and a cozy gas fireplace - ideal for family movie nights or relaxing weekends. Upstairs, you'll find four generously proportioned bedrooms, including a serene primary suite complete with a bright 4-piece ensuite. Laundry is conveniently located on this level, saving you daily hassle. The finished basement is a versatile retreat with vinyl flooring, pot lighting, a second gas fireplace, and a stylish 2-piece bathroom - perfect for a recreation area, home office, or guest zone. A utility room with laminate flooring completes this level.Outside, the fully fenced backyard features a lovely deck, charming gazebo, and ample space for summer barbecues or peaceful morning coffee. Parking is a breeze with a single-car garage and driveway space for up to three vehicles. Ideally situated in a welcoming, family-oriented neighbourhood, this home offers easy access to parks, trails, and top-rated schools. Enjoy being just minutes from the scenic Rockwood Conservation Area, with its hiking trails, caves, and riverside views, as well as local shops, cafés, and restaurants that give Rockwood its charming small-town feel. Commuters will love the quick 12-minute drive to the Acton GO Station and convenient proximity to Highway 401. (id:51300)
RE/MAX Escarpment Realty Inc.
230 South Water Street
Wellington North, Ontario
Welcome to the kind of home that wraps you in warmth the moment you arrive where the quiet hum of nature surrounds you, and life naturally slows down. Tucked away on a storybook 5.68-acre forested lot in the heart of Mount Forest, this 7-bedroom bungalow is so much more than a house. Its a peaceful retreat, a place to gather, and a home that grows with you through every season of life. From the moment you step inside, you'll feel the care and intention behind every detail. The main floor offers 4 spacious bedrooms and a den, with a bright, open-concept layout designed for connection and ease. Two inviting living spaces provide room to relax, unwind, and host effortlessly. The kitchen complete with a breakfast bar is the heart of the home, where slow mornings, casual dinners, and midnight chats unfold. Oversized windows flood the space with light and offer tranquil views of the surrounding forest, creating a seamless connection between indoors and out. Step outside, and you'll find a true backyard paradise: a sparkling in ground pool with a waterfall feature, nestled amongst towering trees for total privacy. Whether its lazy summer afternoons with the kids or cozy evenings with friends under the stars, this space is designed for moments that matter. Downstairs, the possibilities continue. A fully finished 3-bedroom, 3-bath apartment with a separate garage entrance offers incredible flexibility ideal for extended family, guests, or income potential. There's also a large recreation room thats perfect as a home theatre, games room, or your own creative sanctuary. The 25 x 40 ft workshop is a great bonus offering endless potential for projects, storage, or business needs. Set in the welcoming and tight-knit community of Mount Forest, where nature, charm, and connection meet, this home offers the best of all worlds. Here, memories are made, seasons are savoured, and every chapter feels like coming home. (id:51300)
RE/MAX Real Estate Centre Inc.
22 Brown Street
Erin, Ontario
Get Ready To Fall In Love With This Beautiful, Brand-New 4-Bedroom, Semi-Detached Home In The Charming Community Of Erin! Whether You Are Upsizing Or Downsizing, This Picturesque Town Is Peaceful & Charming With Great Schools, Community Centres, Breathtaking Trails / Parks, And Other Amenities! This Property Is Ideal For First-Time Home Buyers And Families! Spacious And Luxurious Living Space. Boasting Stunning Upgraded Finishes And Ample Room For Your Ideal Lifestyle! Soaring Ceilings, Generously Sized Bedrooms, Natural Light Throughout The Home! Upgrades Include But Are Not Limited To: Upper Floor Laundry, Smooth Ceilings, Oak Staircase, Enhanced Flooring With Premium Material & Staining. Ask For the Full List Of Upgrades! No Sidewalk Adds For Extra Car Parking! Garage Access From Inside, Family Oriented Neighborhood! (id:51300)
Homelife Superstars Real Estate Limited
11 Ducharme Crescent
Bluewater, Ontario
Welcome to 11 Ducharme Cres! Located on a quiet street, this beautifully maintained bungalow has so much to offer. As you step into the welcoming foyer, youll appreciate the thoughtful design and quality finishes throughout. The open concept layout features a spacious living room with a stunning cathedral ceiling, dining area and a well appointed kitchen, complete with a large island and walk-in pantry, ideal for both everyday living and entertaining. The main floor boasts 9' ceilings and warm maple flooring, creating a bright and inviting living space. The primary bedroom is a true retreat with its own 3 pc ensuite and terrace doors that lead out to a private hot tub area. A second bedroom, office/library, main floor laundry and a 4 pc bathroom round out the main level. The fully finished basement offers a large rec room, 2 additional bedrooms, a 4 pc bathroom and an exercise/hobby room, as well as plenty of storage. The attached 2 car garage provides even more versatility, with one side currently being used as a workshop/storage area. Step outside and be wowed by the private backyard. Enjoy morning coffee under the covered porch, relax to the sound of Lake Hurons waves, or entertain guests on the tiered decks. The spacious lot also includes a gazebo, fire pit area and garden shed. This immaculate home is move-in ready and a rare find in one of Ontarios most charming lakeside communities. Dont miss your chance to call the quaint village of Bayfield your home! (id:51300)
RE/MAX Reliable Realty Inc
200 Elora Street S
Harriston, Ontario
Step into this warm and inviting 4-bedroom, 1.5-bath, 2-storey home in the heart of Harriston, where timeless charm meets modern comfort. Imagine summer evenings entertaining friends on the spacious 82x132 lot, kids playing in the yard, or sipping your morning coffee on the new concrete patio. Inside, the home has been tastefully updated with a full interior repaint, brand new roof and eavestroughs, and beautifully renovated bathrooms - all done in 2023, so you can move right in with peace of mind. Located close to schools, the hospital, scenic walking trails, and all of Harristons local amenities, everything you need is just minutes away. Harriston is a welcoming small town with a strong sense of community, great local shops, and events year-round, perfect for families and anyone looking for a quieter lifestyle. Plus, you're only an hour from Waterloo, Kitchener, and Guelph, making commuting easy. Whether you're a first-time buyer or growing your family, this home offers space, comfort, and a place to truly call your own. (id:51300)
Exp Realty
2556 Holbrook Drive
London South, Ontario
With aprox 3000 sq. ft of space, and conveniently located near the 401 yet situated in a family friendly neighbourhood, this original owner home has been beautifully maintained since new! Featuring a full walk out lower level onto a fenced and landscaped yard. Great possibilities to have a separate suite in the lower level if required or enjoy the finished family room with a full 3 pc bath opening to a covered patio. Also has tons of extra storage and a cold cellar. Grand foyer with double height ceiling, premium light fixtures. Large kitchen area opening onto a covered deck for summer enjoyment! 9' ceilings throughout the main level with transom windows, large format ceramic floor tiles, formal dining room or den. Granite counter tops and zebra blinds throughout. Jack and Jill bathroom, vaulted ceilings in dinette and in 2 bedrooms. Tour this home in person to experience the luxury lifestyle you will appreciate! (id:51300)
Century 21 First Canadian Corp
116 Coyne Lane
Lucan Biddulph, Ontario
Nestled in the heart of the sought-after Olde Clover community in Lucan, this beautifully maintained family home offers the perfect blend of modern living and small-town warmth. With 3 bedrooms, 2.5 bathrooms, and located just steps from a green space featuring basketball, tennis, and pickle-ball courts plus, its the ultimate setting for growing families.This better than new home boasts stunning curb appeal, a fully landscaped and fenced backyard retreat to unwind and relax, and a spacious double-car garage. Inside, you'll find an open and airy layout filled with natural light and thoughtful upgrades throughout. The great room, complete with built-in speakers, large windows and a gas fireplace, flows effortlessly into the bright dinette space which is overflowing with natural light coming through 9ft sliding back doors and modern kitchen where you'll find beautiful quartz counter tops, ceiling-height white cabinetry with crown moulding and stainless steel appliances, making it as functional as it is beautiful. Off the kitchen you'll find a versatile space that can be used as a formal dinning room, playroom or office. Upstairs, the primary suite is your luxurious retreat with a spacious walk-in closet and a spa-like 5 piece ensuite featuring vaulted ceilings, custom built-in speakers and in floor heating, perfect for those chilly mornings. Two additional bedrooms, a full bath and second floor laundry complete the upper level, offering space and comfort for the whole family.The unfinished basement offers endless potential to add your own personal touch whether thats a home theatre, gym, or 4th bedroom. Hate putting seasonal Christmas lights up? Located in a thriving, family-friendly community, surrounded by parks and recreational amenities, this move-in-ready home checks all the boxes. (id:51300)
Century 21 First Canadian Corp
68 Elora Street N
Minto, Ontario
Great two bedroom, two bath bungalow with kitchen, diningroom, livingroom with patio door, and finished rec room. 4 year old F/A gas furnace and air conditioner. Attached 1 1/2 car garage, cement drivesay, garden shed, all on a large double lot. (id:51300)
RE/MAX Midwestern Realty Inc.












