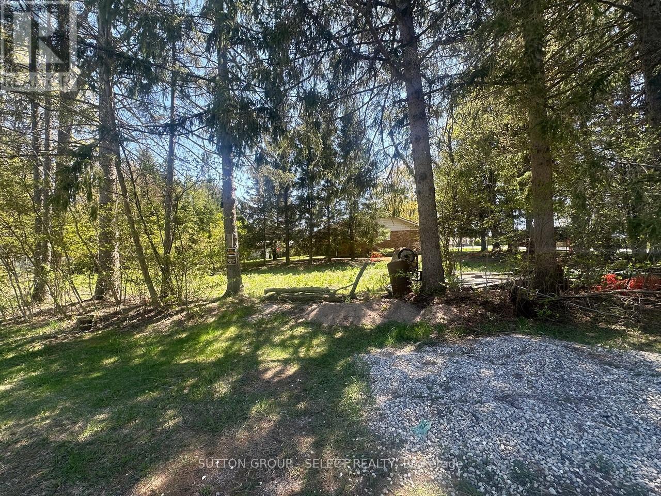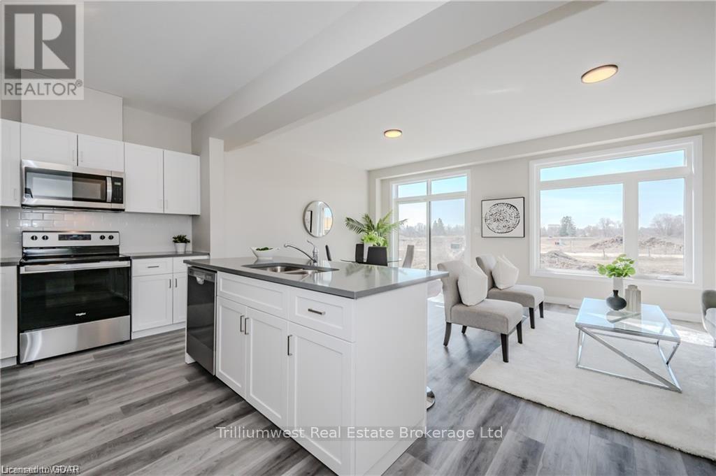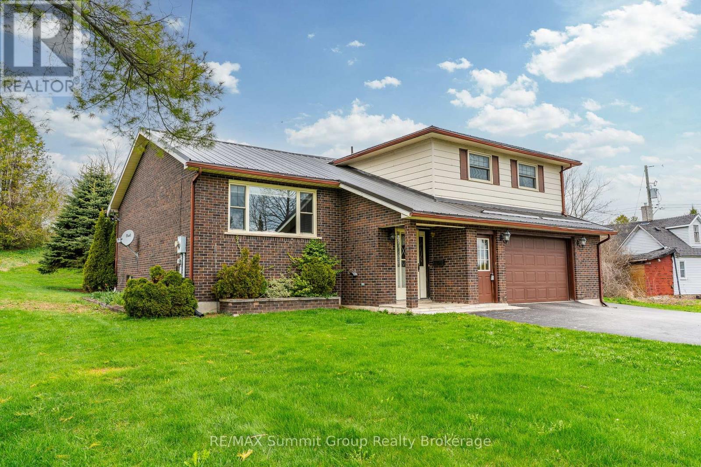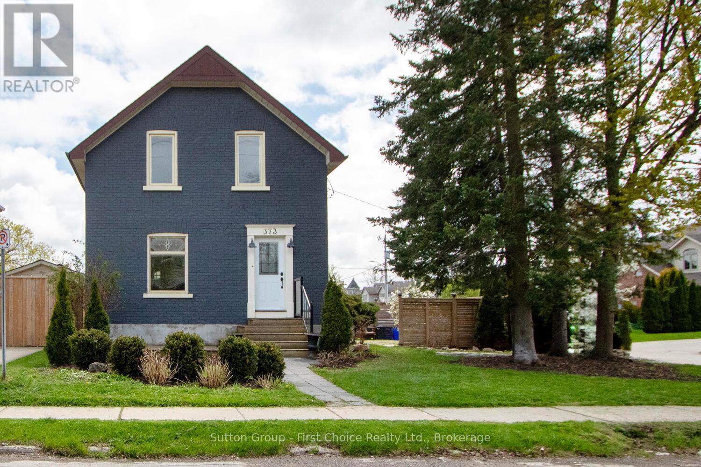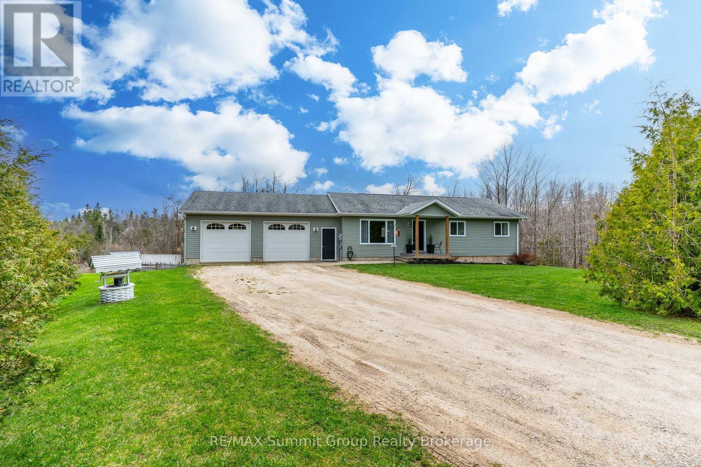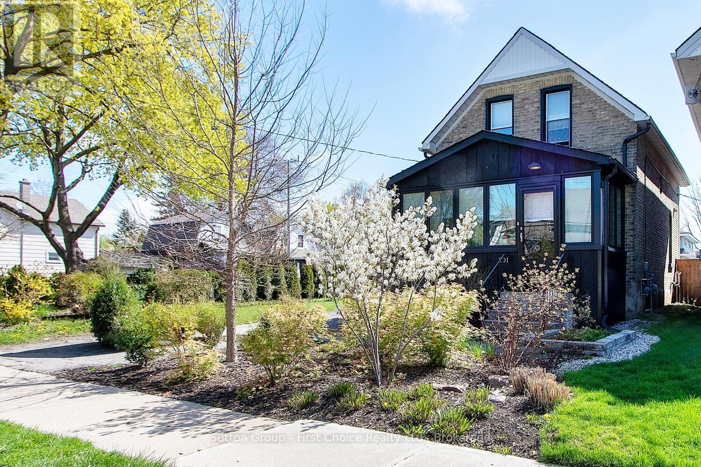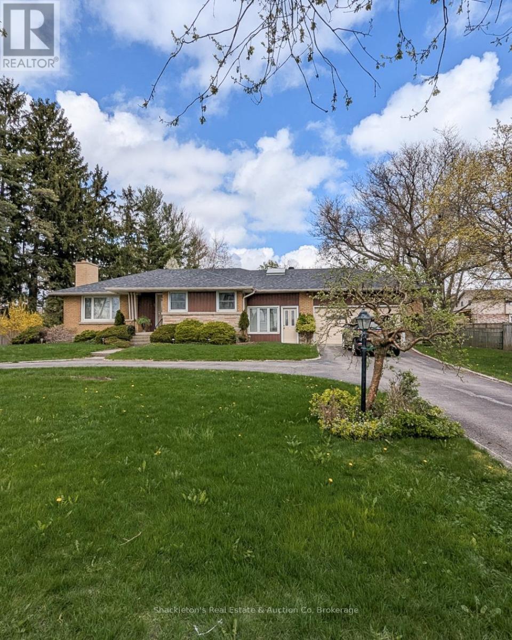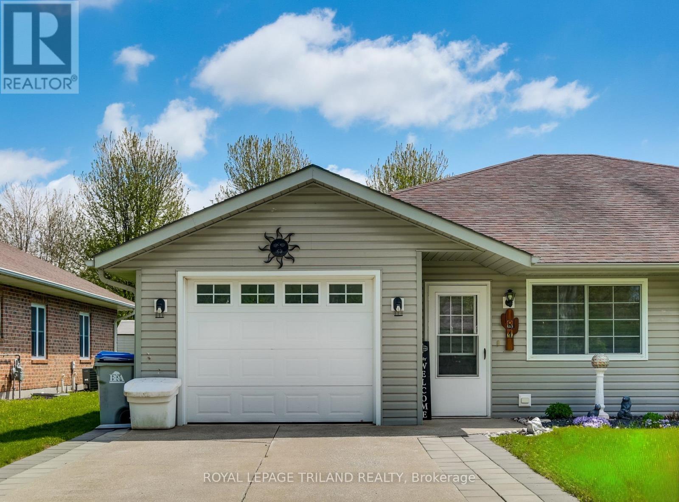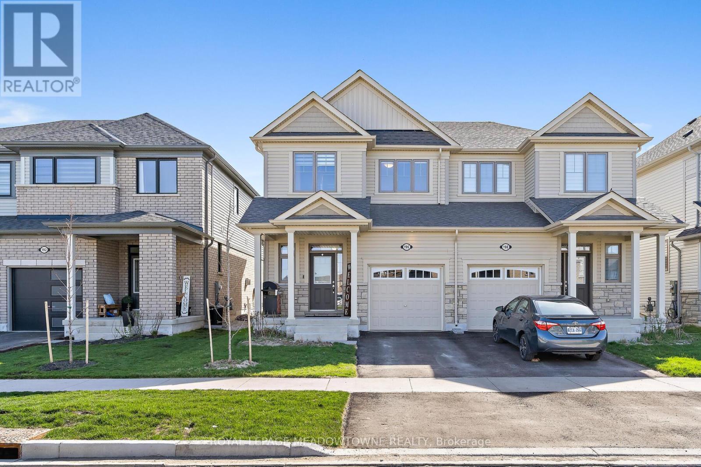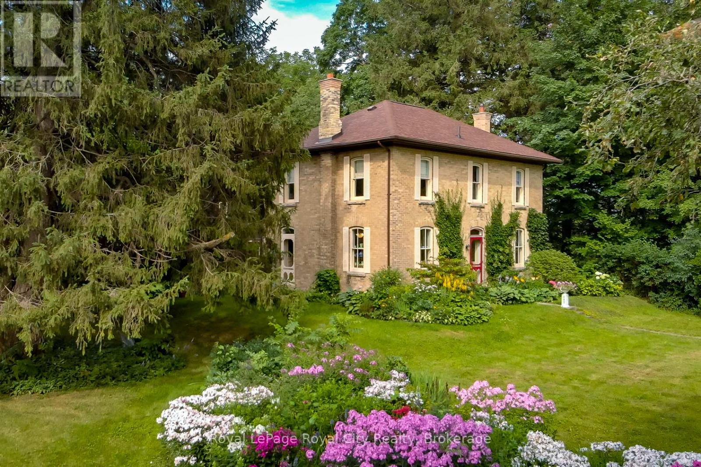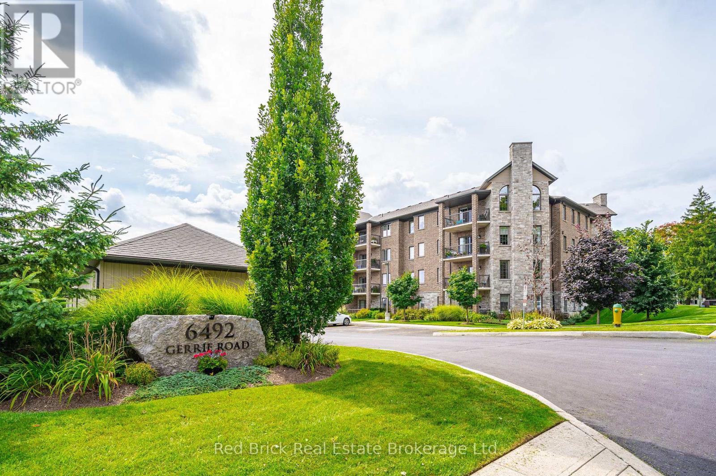Listings
14 Mactavesh Crescent
Bluewater, Ontario
These are getting hard to come by. Especially at this price. Corner lot in a quiet, off the beaten path, area of picturesque Bayfield! (id:51300)
Sutton Group - Select Realty
73 Ayr Meadows Crescent
North Dumfries, Ontario
Imagine living in a serene town, just minutes from the city and the 401. Welcome to Windsong! Nestled in the charming village of Ayr, these beautiful condo towns provide all the modern conveniences families need. Don't be fooled by the small town setting, these homes are packed with value. Inside, you'll find stunning features like 9' ceilings on the main floor, stone countertops throughout, kitchen islands, luxury vinyl flooring, ceramic tiles, walk-in closets, air conditioning, and a 6-piece appliance package, just to name a few. Plus, these brand-new homes are ready for you to move in immediately and come with NO CONDO FEES for the first 2 YEARS and a $2500 CREDIT towards Closing Costs!! Don't miss out, schedule an appointment to visit our model homes today! (Please Note: Interior images are from unit 79 which has an identical layout but has been flipped) (id:51300)
Trilliumwest Real Estate Brokerage Ltd
Trilliumwest Real Estate
714329 Baseline Road
Grey Highlands, Ontario
18 acre estate on paved road just outside of Flesherton with fabulous views. Winding driveway through the maples to the pristine setting with open views for miles over the Beaver Valley and beyond. The 2 storey home features antique hemlock floors on the main level and quartz counters in the kitchen, spacious living room, dining area, office and powder room. Second level bedrooms include primary bedroom, ensuite and walk-in closet, as well as a separate suite of rooms (living, bedroom and kitchenette) that could be reverted to an additional 2 bedrooms. Full finished lower level with bedroom, family room and bath. There is also a self-contained 2 storey apartment. Outbuildings include a 24x26 garage with loft, shop 28x64, 16x69 storage building, and a 32x56 shop with 12 ceilings and wood furnace. An exceptional place! Whether multi-generational living or frequent guests, this property provides all the space needed. DO NOT USE GPS to find the property (by appointment only) follow the written directions. (id:51300)
Royal LePage Rcr Realty
330 Mill Bridge Road
Grey Highlands, Ontario
Room to grow, space to play, and a place that just feels like home. Set on just over half an acre in the heart of Feversham, this wonderful 3-bedroom side split has been cared for by its original owners and is ready for its next chapter. Inside, the layout is family-friendly from top to bottom, starting with a bright front living room that's perfect for after-school chats, homework sessions, or simply putting your feet up after a long day. The semi-open main floor brings everyone together with a spacious kitchen and dining area that flows out to the back deck. It's the ideal spot for summer dinners and weekend BBQs. Whether it's a playset, a trampoline, or a game of tag, there's more than enough outdoor space to let imaginations run wild. Upstairs, you'll find three comfortable bedrooms and a 3-piece bath, with the option to convert it back to a 4-piece if you prefer. The lower level is a true bonus with a family room made for movie nights, a propane fireplace, a 2-piece bath, and a walkout to a private patio. It's the perfect hangout space or a great place to host friends and family. An attached 1.5-car garage connects directly to the unfinished basement, offering tons of potential whether you're thinking home gym, workshop, rec room, or a future fourth bedroom. Outside, the property is nicely maintained with great curb appeal and is just a short walk from the local park, playground, arena, Feversham Gorge trails, and more. It's a welcoming village setting where you can enjoy the outdoors, connect with your neighbours, and feel part of a close-knit community. If you've been searching for a place where your family can truly settle in and make lasting memories, this might just be the one and needs to be seen in person to be appreciated. (id:51300)
RE/MAX Summit Group Realty Brokerage
373 Brunswick Street
Stratford, Ontario
Welcome to 373 Brunswick Street - a stylish, move-in-ready home that blends thoughtful updates with timeless charm in the heart of Stratford. Located in walking distance of downtown Stratford, the Avon River and Festival Theatres, this 2 bedroom, 2 bath home has everything you need. The home features a beautifully renovated kitchen (2017), modern finishes, and updated flooring. Enjoy the convenience of main floor laundry with a 2-piece bath, an attached garage, and bright, spacious living perfect for everyday comfort or entertaining. The beautifully landscaped yard is just springing to life and will soon be a quaint oasis perfect for welcoming guests or relaxing with a book. Contact your REALTOR for more information or to book your private showing! (id:51300)
Sutton Group - First Choice Realty Ltd.
429528 8th Concession B
Grey Highlands, Ontario
Looking for a home that offers space, flexibility, and the kind of setting that makes everyday life feel like a getaway? This 2+1 bedroom, 3 full bath bungalow sits on just under 2 acres, surrounded by mature trees, a peaceful pond, and a natural wetland that welcomes ducks every spring. Just 15 minutes from Collingwood, this property offers the perfect blend of comfort and country charm. Inside, the open-concept main floor is bright and functional. The kitchen, dining, and living areas flow together seamlessly, ideal for both everyday living and entertaining. The primary bedroom is steps from a full bath with a soaker tub. If main floor laundry is important to you, it's included in this space, while the second bedroom has a dedicated bathroom across the hall, creating a thoughtful and flexible layout. The finished walkout basement adds even more versatility. Set up as a self-contained apartment with its own kitchenette, full bath, and 2nd laundry, it's ready for extended family, guests, or a private entertaining space, whatever fits your life best. Step outside, and the lifestyle begins. The oversized 24'x30' garage gives you room for vehicles, tools, or hobbies. A chicken coop offers a chance to enjoy farm-fresh eggs, while an included sea can provides secure extra storage for seasonal gear or equipment. The backyard is private enough that you'll feel completely at ease enjoying the seller's favorite feature, the outdoor shower. Once you've tried it, you'll wonder why you didn't have one all along. The back deck, shaded by a gazebo, is the perfect spot to sit and take it all in. Whether it's morning coffee, an evening drink, or just a quiet moment at the end of the day, the peace and privacy here are what make this place feel like home. (id:51300)
RE/MAX Summit Group Realty Brokerage
18 Mary Street
Grey Highlands, Ontario
This charming Victorian home blends timeless character with everyday function, tucked away on a side street with a backyard that offers more room than you'd expect. Whether it's little kids, big kids, or just kids at heart, its perfect for kicking a ball around, setting up a playset, beating your partner at a game of cornhole, or just enjoying the outdoor space, this property gives you the kind of yard that's rare to find in-town. Inside, you'll find beautiful wood floors, original trim and baseboards, and wood doors that speak to the home's rich history. A brick wall and beautiful staircase anchor the front foyer, creating a welcoming first impression. Just off the entryway is a dedicated home office, perfect for someone who works from home. The space is separate enough from the main living areas to allow for quiet, focused work without interruption. The main floor offers plenty of room to spread out, with a living room featuring a gas fireplace and a separate family room, lovingly known as the playroom. Whether it's LEGO castles, play kitchens, or movie marathons, this flexible space is where imaginations take over and downtime feels like a break. And if a toy room is no longer needed, and a dining room is on your must-have list, the family room and living room offer the flexibility to be used as dining and living spaces instead. The kitchen connects directly to the attached garage for easy access, and the laundry is conveniently located on the main floor along with a full bath. Upstairs, you'll find four bedrooms and another full bath, meaning the kids don't have to share and there's space for everyone to have their own room. A forced air gas furnace was updated in 2022, offering peace of mind and better efficiency. This is the kind of home that feels like a classic and practical space with soul, ready for its next chapter. (id:51300)
RE/MAX Summit Group Realty Brokerage
L277 Pl457 Elgin Avenue E
Goderich, Ontario
Build Your Dream Home, Investment Properties, or a combination of both. Secure a prime vacant development lot in Goderich, steps from Lake Huron. L277 PL457 Elgin Ave E is a build-ready infill lot, ideal for a custom home, multifamily development, or severance project. At 104' wide, this property can support up to three townhomes with multiple dwelling units or other configurations with the current zoning. If you have heard of the investment term "The missing middle" this is your opportunity! One water service and one sanitary service are already in place. Located right next to Goderichs historic downtown. Just minutes from beaches, and trails, this lot offers flexibility for builders or investors. Create a cozy retreat or explore investment opportunities in a vibrant community known for stunning sunsets. With the Bruce Nuclear Generating Station and the world's largest underground salt mine as major local employers, the area benefits from strong, long-term economic fundamentals. Please contact Lee Strauss to discuss zoning, severance potential, or to book a visit. Your lakeside vision starts here! (id:51300)
Rock Star Real Estate Inc.
8557 Road 164
Listowel, Ontario
Possibilities and Potential! 14.4 acres of high visibility property situated on Hwy 23 N just outside of Listowel, and only 45 minutes to Kitchener/Waterloo! With partial Agricultural zoning you can make your small business dreams come true on this unique property being offered for sale for the first time in over 65 years. Make use of more than 19,000 square feet of space across 5 separate stand alone sheds/barns - perfect for converting to suit your small business, hobby farm, or storage needs. With two separate highway access points, the yard provides ample space for trucks, forklifts, parking, deliveries, and more. The 2 bedroom (easily converted back to its original 3 bedrooms), 1 bathroom, brick bungalow features an expansive professionally landscaped yard and a huge finished basement rec room with kitchenette. The home is in good condition and move-in ready, or could be converted into convenient office facilities to support your business. And whether for business or your dream get-away property, you'll enjoy the picturesque country setting with approximately 6 acres of bush and green space backing onto the North Perth municipal trail, offering both serenity and privacy. Natural spring-fed water runs throughout the property. The local hospital, a highly-rated golf course and all necessary amenities are within minutes of this valuable multi-purpose opportunity. (id:51300)
Kempston & Werth Realty Ltd.
51 Nesbitt Street
Alma, Ontario
Welcome to 51 Nesbitt Street, a rare find 6 bedroom family home in the neighborly community of Alma. Situated on a sprawling 3/4 acre manicured lot, with huge double wide 6+ car driveway, plus double car garage and a dreamy south facing covered front porch spanning the entire length of the home. The perfect place to enjoy morning coffee or enjoy family time and neighborly Hello's. with over 3400 sq.ft of living space, this bungalow offers a very functional open-concept floor plan. Large kitchen with stainless steel appliances, including gas stove and granite centre island breakfast bar perfect for the family and entertaining ! Large open concept-dining next to kitchen with walk-out to 2 tier composite deck, gazebo and expansive backyard oasis. Main floor boasts 3 generous bedrooms and 3 bathrooms, including master bedroom with ensuite bath and walk-in closet. In the basement you will find 3 additional bedrooms, full bathroom, rec room space and massive bonus room next to utility room, offering the perfect space for the hobbyist, craftsman, home gym, play room, storage and more. Come home to the country and enjoy the tranquility and conveniences. Just minutes to Fergus, Elora and Elmira and an easy commute to Kitchener-Waterloo and Guelph. This home and property has room for all the toys, steps to walking trails, park, public school, restaurant and store. This is an opportunity you and your family won't want to miss ! (id:51300)
Keller Williams Home Group Realty
201 Queen Street
Stratford, Ontario
Welcome to 201 Queen Street in beautiful Stratford, Ontario! Are you a first time home buyer or looking to live in the city? This renovated 3 bedroom, 1.5 bath all brick home is the one for you! This nicely landscaped, corner lot is a desirable location to get downtown on Brunswick or across on Queen to the Stratford Shakespearean Festival (mainstage). Bright covered front porch, attached garage and private back deck. Book your private showing today! (id:51300)
Sutton Group - First Choice Realty Ltd.
134 Middleton Street
Zorra, Ontario
Freehold Vacant Townhouse With Open Concept, Three Spacious Bedrooms With Three Washroom Including a Primary 3Pc Ensuite. Hardwood Floors Throughout Main Floor. Kitchen With Granite Countertop. Very Bright Main Floor With Large Windows, 9' Ceiling. Close To All Amenities - Soccer Fields, Skate Park & Splash Pad/Lions Park & Arena. (id:51300)
Trimaxx Realty Ltd.
444 Lorne Avenue W
Stratford, Ontario
City living with a country feel! Located on the edge of Stratford with views overlooking farmland, this home is situated on almost a half acre lot. Original owners since 1960, this home has been well maintained over the years. Dwelling has a nice setback from the road and accessed by a circular drive. Beautiful mature landscaped lot, ideal for gardening or lots of room to expand the existing home. 120 foot lot frontage has potential for development. (id:51300)
Shackleton's Real Estate & Auction Co
81 John Street
Warwick, Ontario
Welcome to this beautifully updated 3 bedroom , 1 Bathroom semi-detached bungalow in the heart of Watford. Designed for comfortable one-floor living, wheelchair accessible, this home features an open concept layout with radiant in floor heating throughout and a wall mount AC unit for year round comfort. The tasteful, recent renovations include, the kitchen (2022)which boasts modern stainless steel appliances, updated bathroom (2023) and newer flooring throughout. Off of the living room you will find sliding patio doors that lead to a large fully fenced in backyard with a large patio area and garden shed, perfect for outdoor enjoyment ,entertaining and privacy. The garage has been converted into the third bedroom and additional storage area, which can be easily converted back into a full sized garage. This turnkey home is move in ready and ideal for those seeking style, convenience and accessibility. (id:51300)
Royal LePage Triland Realty
196 Elliot Avenue W
Centre Wellington, Ontario
Welcome to 196 Elliot Avenue, West in the charming town of Fergus. This spacious semi-detached property has a fabulous open concept main floor. Great for entertaining and family time. Large windows and sliding doors across the back wall allows natural sunlight to flood in. Convenient access to the garage from the front hallway. Kitchen offers an excellent amount of cupboard and counter space, centre island adds additional functionality to the kitchen. Upper level has a really generous primary bedroom with an awesome 3 pc ensuite and his/hers closets. Bedrooms 2 and 3 are both a good size with windows looking out over the backyard and each has an ample size closet for storage. 4 pc bathroom completes the upper level. Basement is unfinished and just waiting for your creativity to design your ideal space. First time buyers or looking to downsize this property is for you. (id:51300)
Royal LePage Meadowtowne Realty
935 Scotland Street
Centre Wellington, Ontario
Situated on a beautifully treed 2 acre oasis right on the edge of town , this character home and property itself offers a lot of potential and possibilities. The main house at the front was built in 1911, which was seamlessly added onto the original homestead built in the 1850's. Almost 3000 square feet of finished living space, currently configured with 4 bedrooms and 3 bathrooms. Large principal rooms. Be sure to check out the online floorplans and virtual tour. The huge windows and original wood trim, beams and wood floors - well , let's just say they don't build them like this anymore. Definitely one you have to see in person to appreciate. Detached garage. Brand new heat pump heating/cooling. There is even high speed fibre optic internet here. Property will also be of interest to investors and developers. (id:51300)
Royal LePage Royal City Realty
207 - 6492 Gerrie Road
Centre Wellington, Ontario
Cozy, comfortable, and highly sought after these are just a few words that describe the Allan Suites in historic Elora. These condos are nestled on the edge of green space, yet just a stone's throw from the many amenities of downtown. Key features of unit 207 include two bedrooms, two bathrooms, an open balcony, two parking spaces, over 1,300 square feet of living space, affordable Geo thermal heating and cooling, a private locker, and here's the kicker a garage for added convenience. The building also offers great amenities, including an overnight guest suite, an exercise room, indoor bicycle storage, and a party room. Don't miss out on this well-maintained condo that offers a high quality of living with a low-maintenance lifestyle. Book your showing today! (Building built by James Keating Construction Ltd in 2014) (id:51300)
Red Brick Real Estate Brokerage Ltd.
286 Victoria Street S
Arran-Elderslie, Ontario
2 Storey, 4 bedroom home in the heart of the beautiful village of Paisley, Main floor features a combination Kitchen/Dining Room, Family Room, Primary Bedroom with Walk in Closet and a 4 Pc Ensuite, Side Porch entrance as well as a Laundry Room with a 2 Pc Washroom. The upstairs features 3 Bedrooms and a 4 Pc Bathroom as well as a usable landing space. The basement houses the furnace and water heater. The Property contains a large garage with a usable loft space, 4 parking spots in the driveway as well as a nice size side yard with a fire pit and currently has a chicken coop. there is a large front deck to enjoy your morning coffee or your after dinner glass of wine. Paisley has several amenities to offer from canoeing on the river to walking, biking and snowmobiling on the numerous trails. Shopping in Paisley provides all of the amenities from grocery store, drug store, hardware store and an LCBO. Paisley is approximately 25 minutes from Bruce Power as well as the famous Lake Huron sunsets in Saugeen Shores. Property is priced to sell by motivated seller so book your showing today. ** This is a linked property.** (id:51300)
Coldwell Banker Peter Benninger Realty
191 1st Avenue S
Arran-Elderslie, Ontario
This exceptionally cute home oozes curb appeal. From the attractive porch, step inside to the entrance hall and feel the warm, homey ambience. The comfortable Family Room overlooks the porch, as does the light, bright, Dining Room. Lots of space here for family and friends to gather. There is also a handy 3pc Bathroom with Shower on the main level. The Kitchen has plenty of cupboards, offers ample space for cooking up happy memories, and overlooks the relaxing Gazebo Area on the large rear Deck. From the Kitchen, walk through to the multi-functional Mud Room combined with Laundry Room, and featuring a Walkout to the Large, very attractive Rear Deck- with Entertaining area, Dining and BBQ space, as well as an appealing Gazebo. Step down into the fenced yard and enjoy the landscaped Fire Pit- Perfect for enjoying stargazing on a summer's evening, and making the most of all seasons. The Upper Level offers Three Bedrooms- a Primary with Double Closet, 2nd bedroom with Closet and 3rd Bedroom. On this level, the 3pc Bathroom features an attractive Claw Foot Tub! Luxurious! The exterior boasts a concrete Driveway with space for 3+ cars, as well as handy Shed for storing garden toys, and the added bonus of a mini car port. This is a true place to call home! Close to shopping, dining, the theatre church and school, and all the other community attractions: it is located just 40 minutes from Bruce Power, and Kincardine's stunning sunsets. Make this your new home and start living your community lifestyle, in this 'small town with a big heart' (id:51300)
Century 21 Millennium Inc.
8557 164 Road
North Perth, Ontario
Possibilities and Potential! 14.4 acres of high visibility property situated on Hwy 23 N just outside of Listowel, and only 45 minutes to Kitchener/Waterloo! With partial Agricultural zoning you can make your small business dreams come true on this unique property being offered for sale for the first time in over 65 years. Make use of more than 15,000 square feet of space across 5 separate stand alone sheds/barns - perfect for converting to suit your small business, hobby farm, or storage needs. With two separate highway access points, the yard provides ample space for trucks, forklifts, parking, deliveries, and more. The 2 bedroom (easily converted back to its original 3 bedrooms), 1 bathroom, brick bungalow features an expansive professionally landscaped yard and a huge finished basement rec room with kitchenette. The home is in good condition and move-in ready, or could be converted into convenient office facilities to support your business. And whether for business or your dream get-away property, you'll enjoy the picturesque country setting with approximately 6 acres of bush and green space backing onto the North Perth municipal trail, offering both serenity and privacy. Natural spring-fed water runs throughout the property. The local hospital, a highly-rated golf course and all necessary amenities are within minutes of this valuable multi-purpose opportunity. (id:51300)
Kempston & Werth Realty Ltd.
7512 Arkona Road
Lambton Shores, Ontario
Welcome to this stunning 2-storey family home, perfectly situated on manicured grounds that create inviting curb appeal and a peaceful setting. From the moment you step inside, you'll notice the attention to detail and thoughtful upgrades that make this home truly move-in ready. The main level boasts a functional and stylish layout, ideal for busy family life and entertaining alike. With spacious rooms, premium finishes, and tasteful design throughout, every space feels warm and welcoming.Upstairs, the primary suite is a true retreat, featuring a walk-in closet and a beautifully updated ensuite complete with heated floorsoffering a touch of everyday luxury. Head down to the fully finished basement, where you'll find a space curated for both relaxation and function. A striking feature wall adds a bold, modern touch, while custom Verbeek cabinetry offers practical and stylish storage. Accent lighting highlights each detail, creating the perfect atmosphere for movie nights or casual entertaining. Theres also a dedicated home gym and plenty of storage, all wrapped in high-end finishes that elevate the space.Step outside and discover your own backyard paradise just in time for summer! The beautifully landscaped yard features a stunning in-ground pool with a new liner ('21), charming pool house ('22), and brand-new heater and pump ('24), ensuring worry-free enjoyment for years to come. Whether you're hosting a weekend barbecue or simply unwinding after a long day, the composite deck and hot tub offer the perfect setting to relax and recharge.Topped with durable fibreglass shingles, this home has been meticulously maintained and thoughtfully upgraded throughout. It offers the perfect blend of luxury, comfort, and lifestyle. Whether you're seeking a family-friendly retreat or an entertainer's dream, this home checks all the boxes. Don't miss your chance to make this one-of-a-kind property your owndesigned for unforgettable summers and effortless everyday living. (id:51300)
Keller Williams Lifestyles
127 King Street
North Perth, Ontario
Affordable, move-in ready, and full of potentialwelcome to 127 King Street in Atwood! Situated on a spacious corner lot, this charming 1.5-storey home is ideal for first-time buyers or anyone looking for a functional home with room to grow. Inside, youll find a bright and well-maintained layout featuring an open living and dining area, refreshed kitchen, and two generously sized bedrooms upstairs, along with a full bathroom. Outside, enjoy the convenience of a covered carport and attached workshopperfect for hobbyists, tinkerers, or extra storage. Mature trees, a patio area, and enclosed porch provide plenty of options for relaxing or entertaining outdoors. The furnace was replaced in 2023, offering updated comfort and efficiency and all appliances are included for an easy turn over. Located in the quiet and welcoming community of Atwood, youll love the small-town feel with easy access to parks, schools, and recreation. Just 10 minutes to Listowel for shopping and restaurants, Atwood offers the best of peaceful living with city conveniences nearby. This is a solid, affordable option for buyers looking to break into the marketdont miss your chance to call it home! (id:51300)
Exp Realty
430 Albert Street
South Huron, Ontario
This outstanding property features 2 stunning residences on the same spacious lot: a beautifully restored 3 bedroom, 2.5 bath Victorian home 1408 sqft plus a brand-new 2-story Coach House (legal Additional Residential Unit) with 1100 sqft of fabulous modern space. Clad in identical grey board & batten wood on a corner lot that gives a unique separate frontage on 2 leafy streets, each with their very on- trend urban farmhouse looks. Well located in the best heritage corner of burgeoning Exeter, Mins to Lake Huron and close to London, this rare find offers opportunities for multi- generational family living or rental income. 2 character- filled homes with separate legal addresses, makes for a savvy investment! The century home (1900) was completely gutted in 2023-4, to add a main flr Primary bdrm, with large ensuite featuring a Victorian soaker clawfoot tub. All ceilings were raised, with pot lights added & Victorian period trim work restored. The renovated kitchen with custom pantry, new cabinets & quartz countertops lead to a charming new dining rm addition with a large picture window. The sunny living rm, with its South-West exposures, is the heart of the main floor. Upstairs, there are 2 good- sized additional bedrooms with double closets & a spacious 4pc bathroom which houses a front- loaded washer & dryer. The fully fenced yard has a large deck. The wonderful coach house is a marvel of efficiency on 2 floors (the gracious foyer could also be an office). Designed by Melabu designs, with 2 years of extensive code compliance & inspections to create a legal ARU. Efficient heat pump also supplies A/C, while unit has its own 200-amp hydro. Large sunny living rm, galley kitchen with full dining area for entertaining, pot lights, charming bathroom with subway tiled & marble floors. It has its own parking, & professionally landscaped gazebo garden. The property also has a large 460 sqft 2 car garage, fully fire & sound insulated-Ideal as a Shop. Parking for 5+ cars. (id:51300)
Peak Select Realty Inc
8 Maple
Wellington North, Ontario
Welcome to your perfect seasonal retreat in Spring Valley Park! This well-kept Northlander Cottager Park Model offers 3 bedrooms, a full 4-piece bath, and a spacious kitchen - comfortably sleeping up to 8. Relax on the large, covered deck, perfect for summer evenings, or gather around the cozy campfire area for smores and stargazing. This unit comes fully furnished - just pack your bags and move in for the season! With a handy garden shed for all your outdoor essentials, and an unbeatable location just steps from the pool, mini golf, and right across from the rec centre with convenient showers and a fun jumping pillow, this is your ideal summer escape. Don't miss out! Spring Valley Estates is a well-established, quiet park just minutes from all the amenities Mount Forest has to offer, including shopping, dining, and healthcare. With its welcoming neighborhood atmosphere and move-in ready condition, 8 Maple is the perfect place to enjoy your summer months. (id:51300)
RE/MAX Icon Realty

