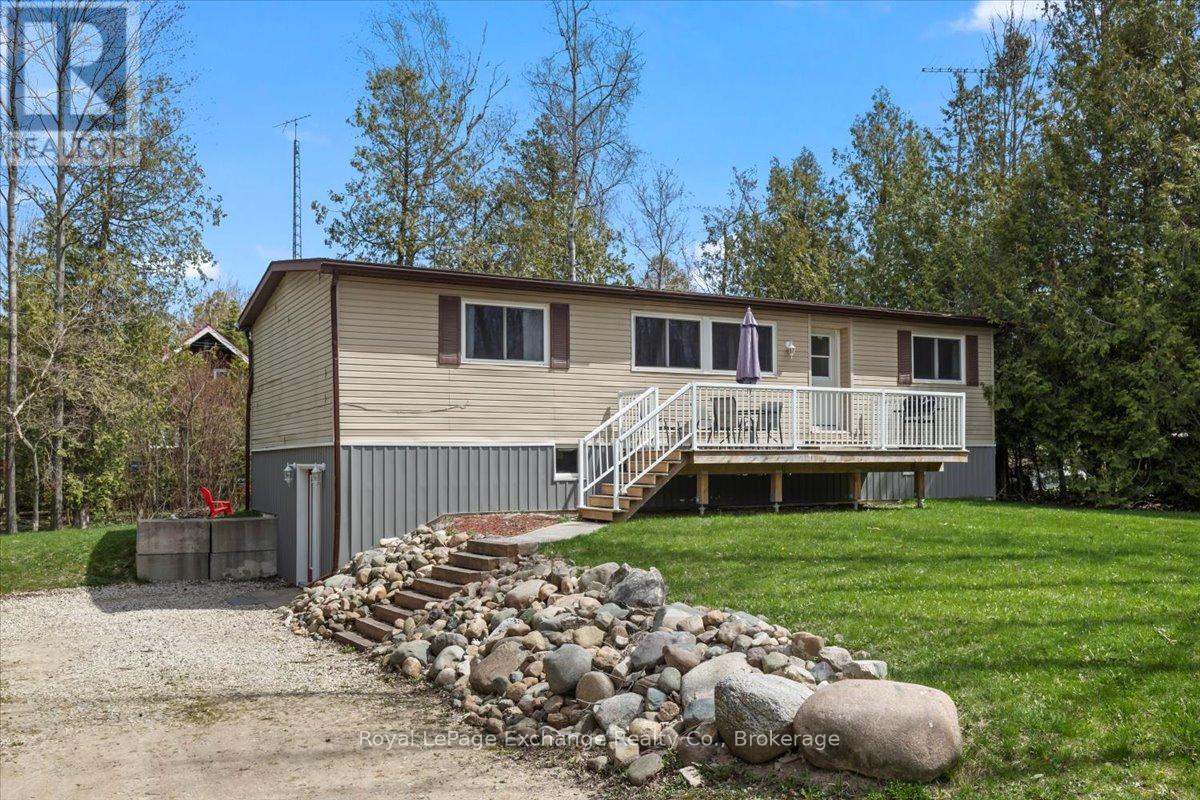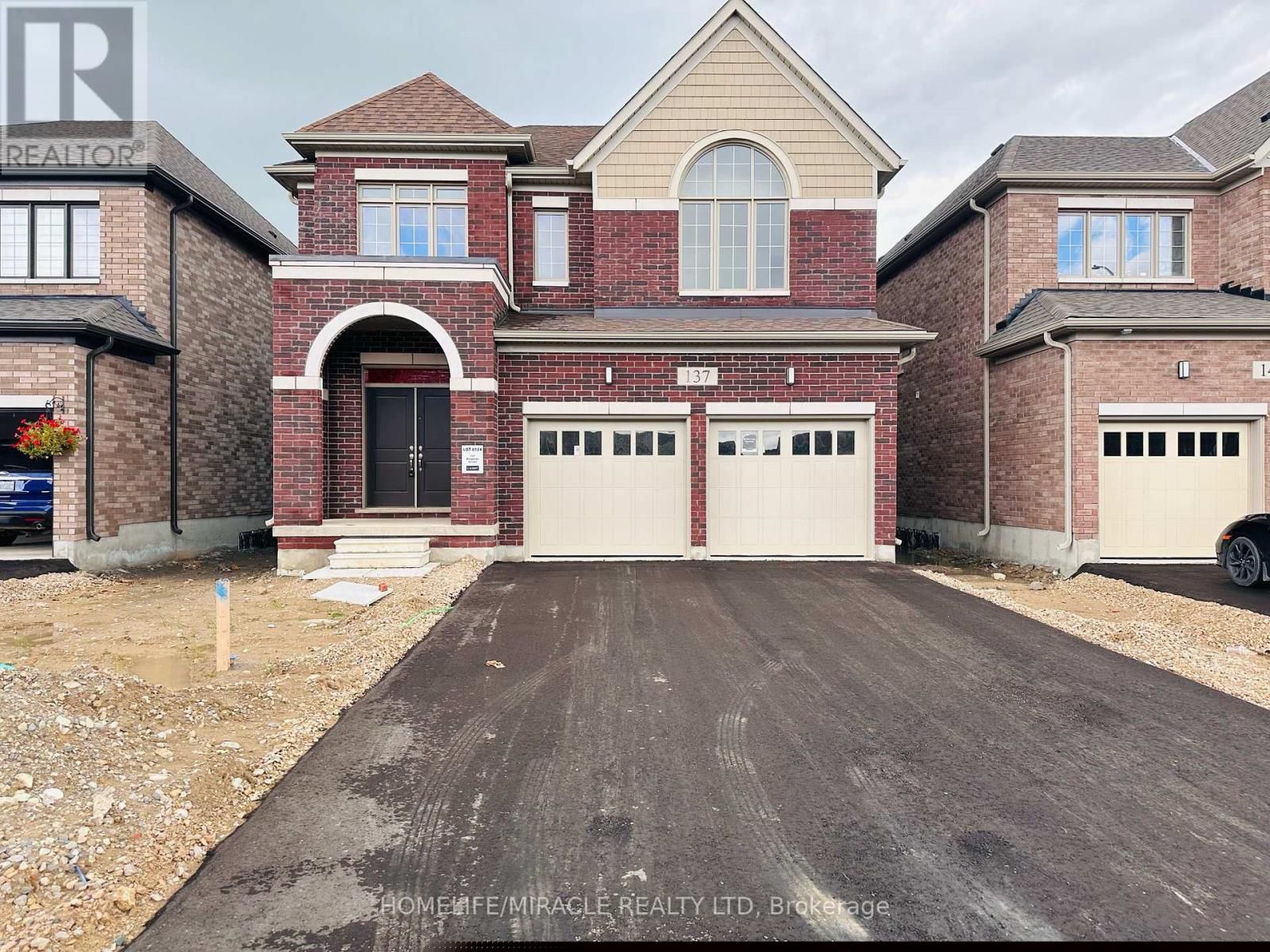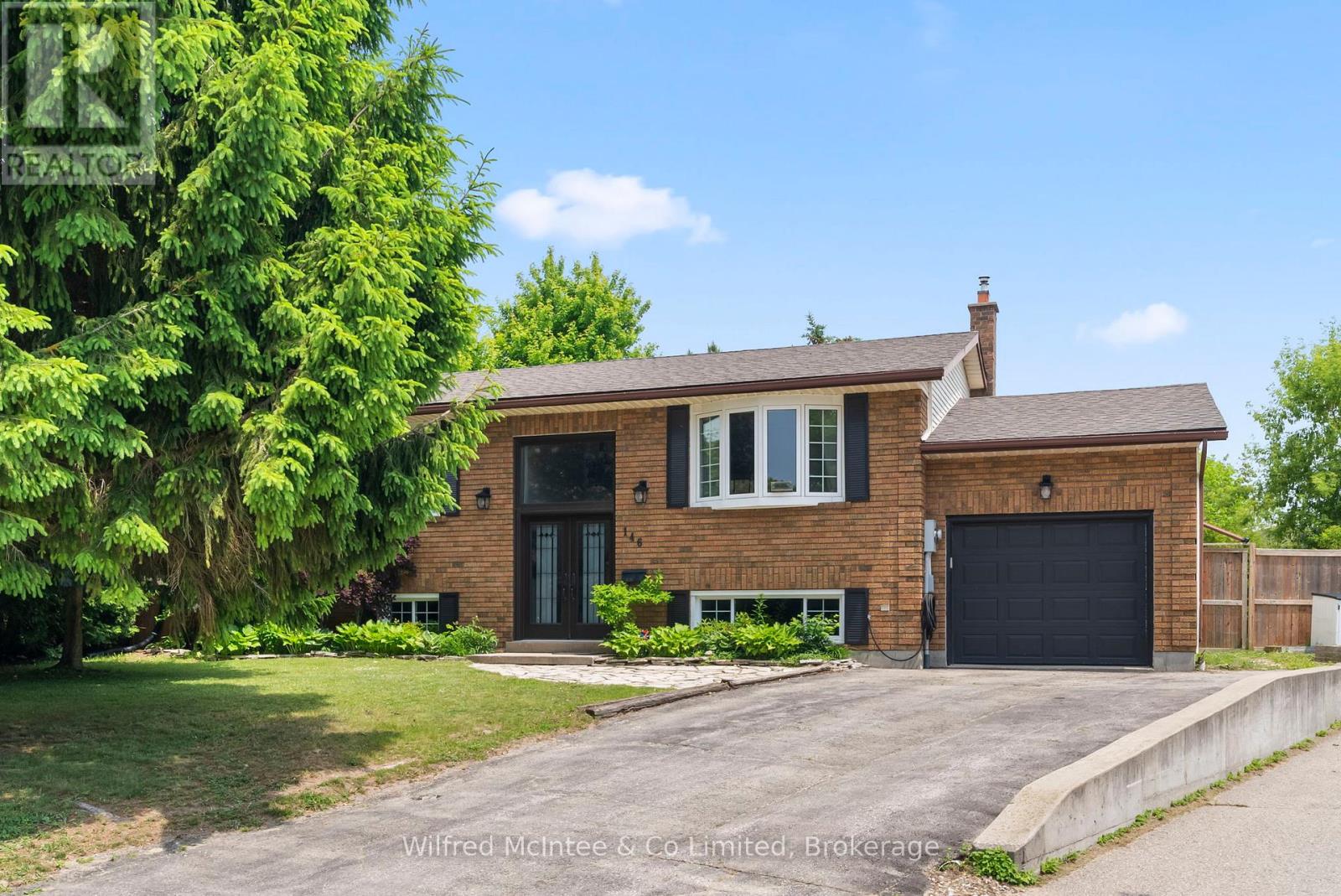Listings
275 Mckenzie Street E
Listowel, Ontario
Welcome to 275 McKenzie Street East in charming Listowel! This well-maintained 3-bedroom, 2-bathroom home offers comfortable living in a family-friendly neighbourhood. Step inside to a bright and spacious main floor featuring an open-concept living and dining area, a functional kitchen with ample cabinetry, and large windows that fill the home with natural light. Upstairs, you’ll find generously sized bedrooms and a full bath, ideal for growing families or first-time buyers. Enjoy outdoor living with a private, fully fenced backyard—perfect for kids, pets, or summer entertaining. Conveniently located close to schools, parks, shopping, and all the amenities Listowel has to offer. Don’t miss your chance to make this lovely property your next home! (id:51300)
RE/MAX Icon Realty
184 Scotts Point Road
Kincardine, Ontario
Are you searching for an affordable, year round, turn key, home or cottage in a desirable location priced under $500,000? This charming yet spacious home, nestled on a quiet street a two minute walk from the famous sunset shores of beautiful Lake Huron, in popular Scott's Point, which is between the two thriving towns of Port Elgin & Kincardine might be the one for you! For the avid recreationist, take advantage of the Scott's Point boat launch, or the nearby ATV and snowmobiling trails! In 2020 an ICF foundation was poured and this modular home (1985) was moved to this location. The septic system was also installed in 2020. The hydro has been updated to 200 amp service. The main floor features 3 bedrooms, 2 bathrooms (one being ensuite) kitchen, dining and living space. The walkout basement boasts in-floor heating and is currently utilized as a generous recreation room. A mere 8 minute drive to Bruce Power, you could enjoy a short commute to work and have ample time to soak up the true beauty that surrounds this quaint home. As you can see it's a remarkable space for so many uses! (id:51300)
Royal LePage Exchange Realty Co.
15 Dass Drive E
Centre Wellington, Ontario
Absolutely Breathtaking Luxury Dream Home*Situated On A Premium Oversized 50ft Lot Offering An Exceptional Blend Of Traditional Elegance, Comfort & Modern Sophistication. Step inside the generous foyer and you will feel like you are in a model home! Built with custom upgrades, soaring ceilings, and 8 ft doorways. Graceful Touches oversized Dining & Living with 20ft ceiling. Pot Lights; Main Floor Office; Upgraded Kitchen Featuring Top-of-The Line Built-In Appliances, Quartz Countertops, Breakfast bar, Tons Of Cabinets, Walk-Out To Backyard; Family Room with Gas Fireplace; 2nd Floor; Massive primary Bedroom With Walk-In Closet, 5Pc Spa-Like Ensuite Featuring Glass Shower, Italian B/Tub, Built In Cabinets With His & Hers Sinks Finished With Quartz Counters; All Bedrooms with Access To Bathrooms; Staircase railing with Upgraded Iron Pickets and much more this house is offering. Tons of Upgrades all over inside the home. Custom-built kitchen & laundry room, chef's office and ensuite bathroom; including pot lights, under valance lights, pot filler, top-of-the-line appliances, wine rack, ample cabinets, huge island . Extended 10ft ceiling on main floor and 9ft ceiling upstairs, upgraded tiles and flooring throughout house; large tiles in kitchen and ensuite bathroom and wood floors on main floor and upstairs, no carpet, custom vanities, upgrade shower, upgraded tub, french doors into office, upgraded fireplace, California shutters throughout, upgraded humidifier on furnace and water softener, upgraded staircase and treads; open staircase, 2 larger windows in basement, upgraded lighting fixtures and bathroom fixtures, upgraded doors and baseboards. (id:51300)
Luxe Home Town Realty Inc.
104 Farley Road
Centre Wellington, Ontario
Client RemarksStunning Freehold Detached Home by Sorbara Homes Your Dream Home Awaits! Welcome to this exceptional freehold detached house, Offering a spacious and thoughtfully designed floor plan, this home features 4 bedrooms, 3.5 bathrooms, and parking for 4 cars. Step inside to find bright, open-concept living spaces filled with natural light thanks to large windows and neutral finishes. The main level boasts a separate living room, family room, and a versatile library/home office which can easily be converted into a main-floor bedroom to suit your needs. The gourmet kitchen is both functional and stylish, complete with a large island, breakfast bar, and an adjacent breakfast area perfect for family meals or entertaining guests. The great room provides a cozy yet elegant space to unwind or host gatherings. Upstairs, the luxurious primary suite offers his and hers walk-in closets and a spa-inspired 5-piece ensuite. Three additional spacious bedrooms, a 3-piece shared bathroom, and a convenient second-floor laundry room complete the upper level. The unfinished basement provides a blank canvas for your personal touch ideal for a home gym, media room, or extra living space. Enjoy the private backyard with no homes behind, offering peace, privacy, and open views. (id:51300)
Luxe Home Town Realty Inc.
35 Trillium Beach Road
Puslinch, Ontario
Welcome to 35 Trillium Beach Rd, Puslinch, a stunning waterfront home in the highly sought-after Mini Lakes community. Offering breathtaking lake views and incredible sunsets, this beautifully updated 2-bedroom, 2-bathroom home provides the perfect blend of cottage-style tranquility and modern convenience. The open-concept layout is freshly painted, and features a spacious living room with large bay windows overlooking the water, filling the space with natural light. The kitchen with an island, ample cabinetry, and stainless steel appliances, dining area. Recent upgrades include a bay window and patio doors (2018), new furnace (2018),new garage and flooring in the kitchen, bathrooms, and office (2021), newer front deck (2022),kitchen island and blinds (2023), and a roof on both the house and additional building (2023).The property includes an insulated detached building with electricity, perfect for use as a hobby room, office, or gym, all completed with proper permits. Enjoy direct access to the lake with the use of the dock in front of the home, allowing for swimming, fishing, or simply relaxing by the water. Located within a gated community open to all ages, Mini Lakes offers amenities such as a swimming pool, recreational areas, and golf cart-friendly roads. Just 5minutes from South Guelphs commercial hub and 7 minutes from Hwy 401, this property offers a rare opportunity to experience lakefront living with easy access to shopping, dining, and major highways. Don't miss out on this exceptional home. POTL Monthly Fee$600 (id:51300)
The Agency
28 Centre Street
Grand Bend, Ontario
Stunning Cape Cod-Style Cottage in Grand Bend – Prime AirBnB Opportunity! Discover the perfect blend of charm, comfort, and income potential with this beautifully maintained 3-bedroom, 2.5-bath Cape Cod-style home, ideally situated in the heart of Grand Bend. Just over 10 years old and professionally finished on all three levels, this turnkey property is ideal as a full-time residence, family cottage, or AirBnB investment. The main floor boasts a spacious great room with a dramatic gas fireplace and soaring 2-storey windows, overlooked by an upper-level catwalk. Entertain effortlessly in the custom kitchen (updated in 2019) and adjacent dining area, while the lower level (finished in 2017) features a bright bedroom, cheater ensuite, and a cozy rec room/games space. Upstairs, you'll find two generously sized bedrooms and a luxurious 4-piece bath with a soaker tub and walk-in shower. Smart home upgrades include a smart thermostat, while outdoor living is enhanced by a 16' x 10' cedar deck (2016) with corrugated metal privacy fencing and a spacious 400 sq. ft. front deck—perfect for relaxing summer evenings. The single-car garage with inside access adds convenience, and the 40’ x 80’ lot sits in a newer subdivision just minutes from Tim Hortons, restaurants, and Grand Bend’s renowned beach. Stylish, spacious, and move-in ready—this is a rare Grand Bend gem you don’t want to miss! (id:51300)
Condo Culture
Exp Realty
14 - 3202 Vivian Line 37 Line
Stratford, Ontario
A MUST SEE!! This absolutely gorgeous home in Stratford, featuring stunning flooring, elegant layout and high-end finishings. This impressive home radiates luxury and comfort in the vibrant town of Stratford. The main level boasts an open concept design with soaring 18 foot ceiling, inviting living space, spacious eating area, and a gourmet kitchen, including an island with breakfast bar. Off the kitchen you can enjoy a morning coffee on your balcony. Main floor includes a spacious bedroom offering a full bathroom with laundry. Second floor you will find a functional mezzanine space currently used as a home office and workout area, additionally a second full bathroom and a spacious primary bedroom retreat offering a walk-in closet. This home has been thoughtfully upgraded, remote blinds in the kitchen, living room, and bedrooms. Updated lighting with ceiling fans, privacy window film, smart lights and thermostat, plus many more luxury details. Located close to the Stratford Festival theatres, golf club, art gallery, the beautiful downtown core with many amazing restaurants, small independent shops, library, shopping mall, big box stores, and too many other amenities to list. Whether you love to entertain or simply relax in style, this property is a must-see! (id:51300)
Royal LePage Triland Realty Brokerage
2201 - 395 Bloor Street E
Toronto, Ontario
PRESTIGE AND LUXURY MEETS CONVENIENCE AND LIFESTYLE! BRIGHT AND SPACIOUS 1+1 BEDROOM UNIT AT ROSEDALE ON BLOOR, BREATHTAKING UNOBSTRUCTED VIEWS OF THE CITY, WATERS AND SKYLINE. THIS CONDO FEATURES MODERN KITCHEN CABINETRY WITH SUBWAY TILE BACKSPLASH, SS APPLIANCES, AND GRANITE COUNTERTOPS THROUGHOUT, ENSUITE LAUNDRY, ENGINEERED HARDWOOD FLOORS, GENEROUS BEDROOM AND DEN WITH LARGE FLOOR TO CEILING WINDOWS. AMENITIES INCLUDE 24 HOURS CONCIERGE, FITNESS CENTER, INDOOR POOL, ROOFTOP TERRACE, PARTY/MEETING ROOM AND VIRTU CAFE. 5 MINS WALK TO YONGE/BLOOR, SHERBOURNE AND YORKVILLE SUBWAY STATION. 10 MIN WALK TO U OF T, STEPS AWAY FROM HIGH END BOUTIQUES, RESTAURANTS, SHOPPING AND PUBLIC TRANSIT. (id:51300)
RE/MAX Escarpment Realty Inc.
137 Dingman Street
Wellington North, Ontario
Welcome to this exquisite, brand-new detached home nestled in the heart of Arthur. Thoughtfully designed with an open-concept family room, this home is bathed in natural light, offering a bright and spacious atmosphere. Boasting thousands of dollars in premium upgrades, this is a rare opportunity you don't want to miss. The main floor features 9 ft ceilings, 8 ft interior doors, and an 8 ft patio door, creating an elegant and seamless flow throughout. The upgraded hardwood floors and designer lighting add to the homes luxurious feel. The gourmet kitchen is a true entertainers delight, featuring white cabinetry, a breakfast area, granite countertops, and a convenient pot filler. Additional upgrades include a lookout basement, premium Elevation B, garage door openers, and a 200-amp electrical panel. With no sidewalk, there's added convenience and extra parking space. The backyard offers a private retreat, backing onto mature trees for unparalleled privacy. On the second floor, the spacious primary suite is a true highlight, boasting a 5-piece spa-like ensuite with double sinks, a soaker tub, and a sleek glass-enclosed shower. The additional bedrooms are generously sized, providing comfort and ample natural light. Located just steps from top-rated schools, grocery stores, and essential amenities, this home combines luxury with everyday convenience. This one-of-a-kind gem wont last long book your showing today! (id:51300)
Homelife/miracle Realty Ltd
735 Wellington Avenue S
North Perth, Ontario
Spacious, bright, and move-in ready, this Listowel bungalow offers an open-concept kitchen, dining, and living area with a walkout to a covered porch and a generously sized backyard. The main floor features three bedrooms, two full bathrooms, and a convenient laundry room.The fully finished basement includes a large rec room, two additional bedrooms, a three-piece bathroom, and a second kitchen, perfect for rental potential. Tenants can enjoy private access to the basement through the garage. Additional highlights include a workshop and ample storage space.An attached double garage and efficient geothermal heating ensure year-round comfort. The expansive backyard also features a large storage shed, ideal for a man cave, hobby shop, or future detached workspace, perfect for families or anyone who values extra room to grow. (id:51300)
RE/MAX Hallmark Realty Ltd.
146 Melissa Crescent
Wellington North, Ontario
Charming and spacious split level home in Mount Forest, offering the perfect blend of comfort and functionality for your family. Boasting 2300sq.ft of move-in ready living space, this home features 3 bedrooms on the main level, plus a versatile additional bedroom in the fully finished lower level - ideal for a home office, guest suite, or teenage retreat. Enjoy an open concept main floor with a beautifully remodeled kitchen and updated appliances. Outside, you'll appreciate the convenience of an attached 1-car garage, providing secure parking and additional storage. A large, fully fenced backyard offers a private oasis for children and pets to play safely on the included play ground set, while the deck is perfect for summer barbecues and outdoor entertaining. Located in a desirable neighbourhood, this home offers easy access to local amenities plus to Hwy 89 and Hwy 6. Central to schools, playground and the sports center, the hospital, a riverside trail system, and shopping. Don't miss the opportunity to make this wonderful property your own! (id:51300)
Wilfred Mcintee & Co Limited
209 Elora Street S
Minto, Ontario
Welcome to 209 Elora St S in the quaint community of Harriston. This 3 bedroom, 1 1/2 bath home is the perfect place to start out or raise a family. Complete with a fully fenced in back yard, large deck, pool, detached garage and additional garden shed for storing all of the extra toys and tools. The home has undergone many renovations in the last 10 years including a new deck, flooring, two bathrooms (2018 & 2024), mud room, furnace, water heater and more. The spacious enclosed front porch & back mud room allow for ample space for family to comfortably arrive and enjoy your home right away. Main floor laundry, a formal dining room and endless natural light provide a homey atmosphere. Whether you enjoy spending time inside or out you will be sure to find your space tinkering in the garage or garden shed, relaxing in the massive, fenced in backyard or inside in the living room enjoying a book or baking in the kitchen. This home allows for the perfect balance of small town lifestyle within commuting distance to the K/W and Guelph area. Walking distance to local amenities including schools, arena, library and public pool, this centrally located home is the perfect place to raise your family. Pack your bags and start the car, 209 Elora St S (aka "Adele") is ready for you to call it home! (id:51300)
Royal LePage Heartland Realty












