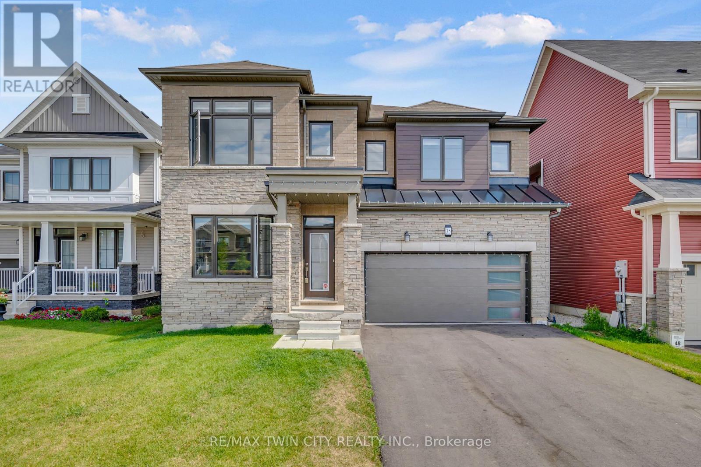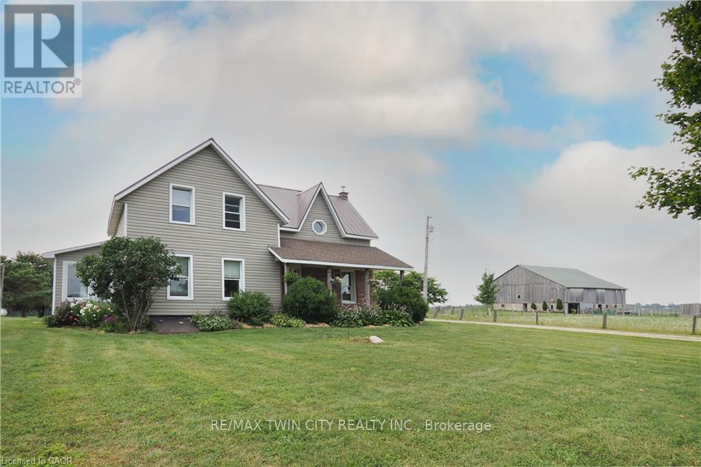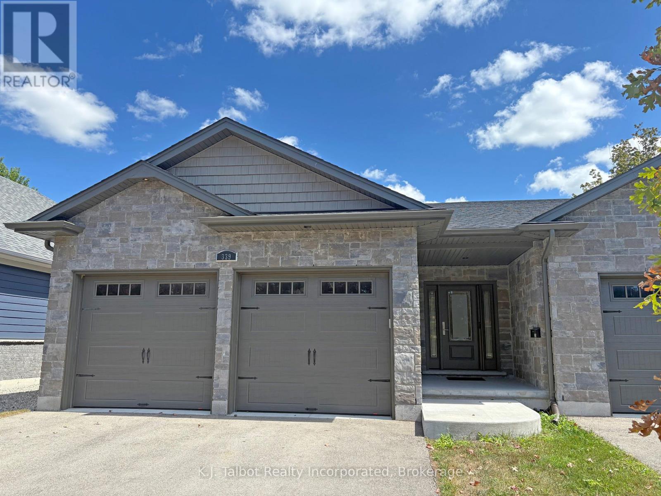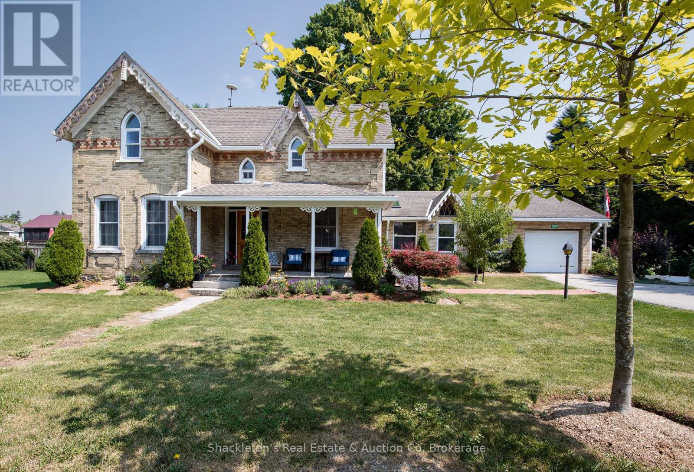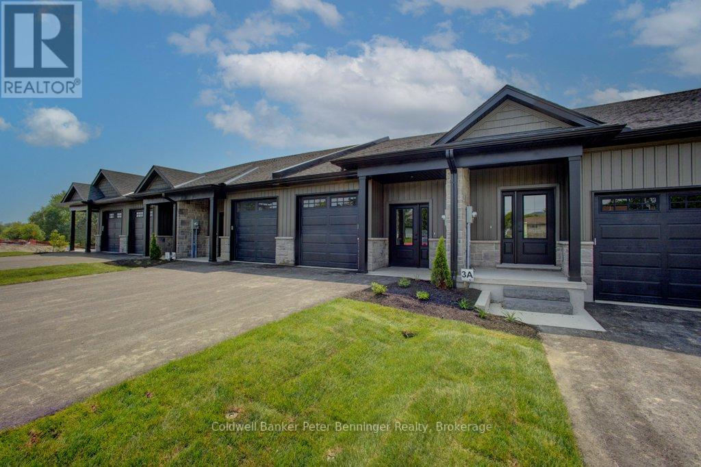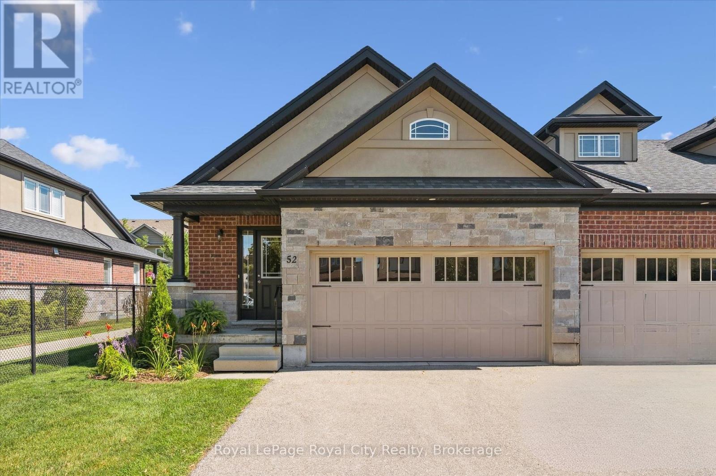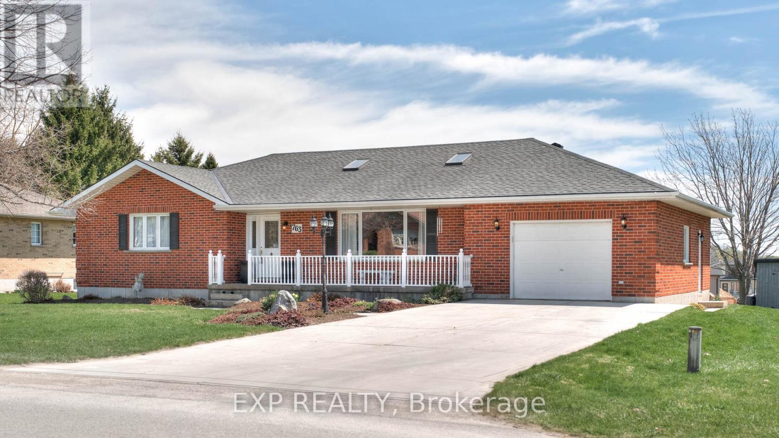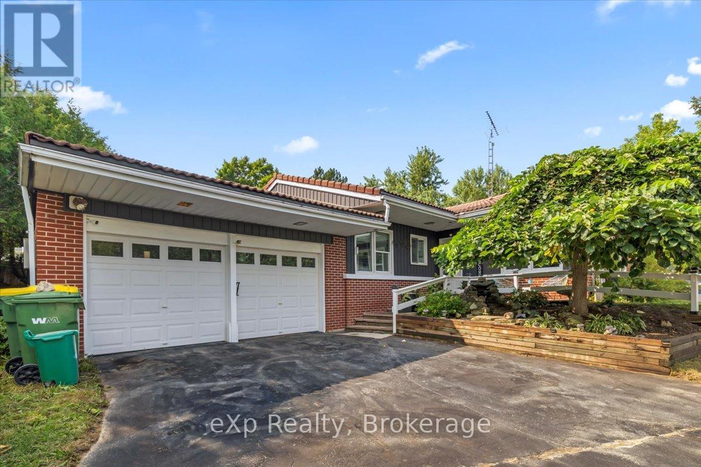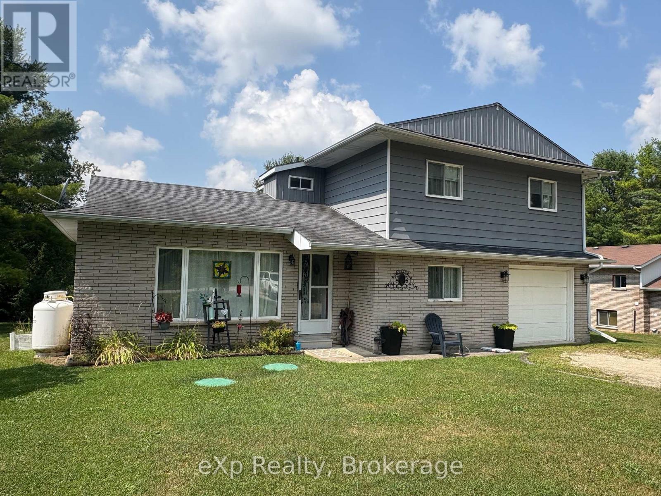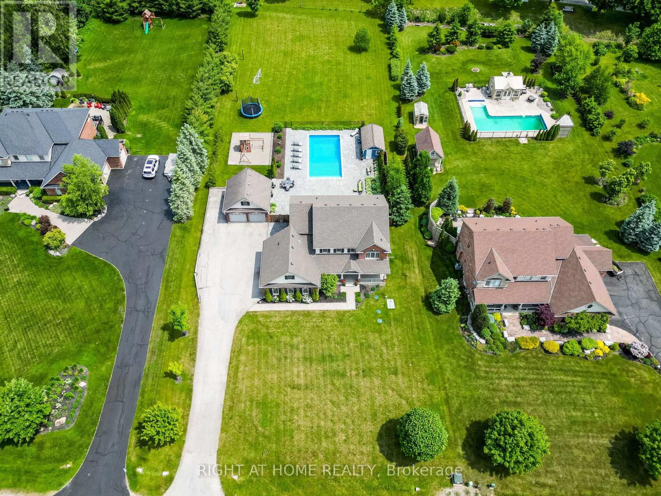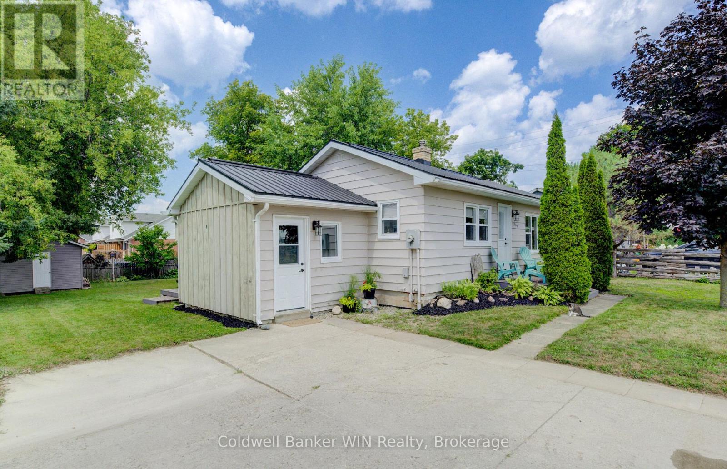Listings
35 Santo Court
Woolwich, Ontario
Welcome to 35 Santo Court, Breslau. Luxury Living on a Ravine Lot Over 3,000 Sq Ft of Elegant Space! Located in one of Breslaus most desirable & family-friendly neighborhoods, this stunning Home, Built in 2023 offers a luxury, spacious design & serene natural surroundings. Top Reasons to Fall in Love with This Home.1) Impressive Curb Appeal & Parking: Situated on a quiet court, this home features 6 parking spaces (4 in driveway, 2 in garage). 2) Stylish Interior: Step inside to experience 9 ft ceilings, engineered hardwood flooring & pot lights throughout the main level. The separate living & family rooms provide versatile space for both relaxing & entertaining. 3) Sun-Filled Family Room: A true showstopper, the family room is flooded with natural light from a wall of windows, offering beautiful views of the backyard & green space beyond. 4) Chef-Inspired Kitchenn features SS Appliances, gas stove, under-cabinet lighting, ample cabinetry & a massive island perfect for casual dining or meal prep. 5) Dedicated Dining & Breakfast Areas: Enjoy the convenience of a bright breakfast area for everyday meals & a separate formal dining rooms. 6) Dreamy Upper Level boasts 4 generously sized bedrooms, each with its own walk-in closet. Enjoy the luxury of 2 primary suites with private ensuites, plus a Jack-and-Jill bathroom connecting the other 2 bedrooms. 7) Upper level Laundry with its own closet adds everyday ease.8) Endless Possibilities in the Basement, offering additional potential living space, complete with a rough-in for a future bathroom. 8)Premium Ravine Lot: Enjoy the privacy of a fully fenced, pool-sized backyard with no rear neighbors & breathtaking views of trails & greenery. 9) Prime Location: Close to Top Rated Schools, planned Breslau GO Station, Minutes to Kitchener, Waterloo & Guelph, Quick access to shopping, dining & entertainment while enjoying peaceful suburban living. Dont Miss This Rare Opportunity, Schedule your private showing today! (id:51300)
RE/MAX Twin City Realty Inc.
86481 Clyde Line, R.r.#2 Line
Morris Turnberry, Ontario
Looking for your own piece of paradise with privacy, beautiful sunsets, farming and endless opportunity ~ ideal for animal enthusiasts, hobby farming, or recreational use! Nearly 4.5 acres on a paved road with a spacious 2,600 sq. ft. 2 storey home featuring two kitchens, three bedrooms, two full baths, and excellent multi-generational or in-law suite potential. Bright open main floor plus a separate living area with its own kitchen, dining, and laundry. 3 bedrooms and bathroom on second floor including a very large primary bedroom! Basement partially finished with updated 4 pc bathroom and endless storage. Sunroom off the kitchen, mudroom, 2 fireplaces, two covered porches, abundant storage, and parking for 10+ vehicles. Large bank barn with renovated 34 x 16 workshop with concrete floor, three stalls, feed room, livestock area, and impressive hayloft. Fenced pastures, beautiful lawns, gardens, and shedLocated between KW and Kincardine! Don't miss out on this delightful farm! (id:51300)
RE/MAX Twin City Realty Inc.
339 South Street S
Goderich, Ontario
Stone & Brick Luxury Semi in the desirable Southwest end of Goderich. Built in 2022, this luxurious semi-detached bungalow blends upscale finishes with modern convenience in a sought-after, established neighbourhood. Offering 1,420 sq. ft. above grade plus a fully finished lower level, this home is designed for comfortable, stylish living. Step inside to an expansive open-concept main floor with 9-ft ceilings, a custom kitchen featuring quartz countertops, a large island, and seamless flow into the dining and living areas. The primary suite boasts a walk-in closet and a 4-piece ensuite. A second bedroom, 4-piece bath, and laundry room complete the main level. The lower level features a spacious L-shaped family room, a potential third bedroom, a 4-piece bath, a utility room, and additional laundry hook-ups. Notable highlights: quality vinyl plank flooring, quartz vanities, egress windows, BBQ gas hook-up, pull-out front screen, and a backyard deck perfect for relaxing or entertaining. This home is in like-new condition a true must-see for those seeking quality, comfort, and style. (id:51300)
K.j. Talbot Realty Incorporated
5990 Perth Line 8
Perth South, Ontario
Move-In Ready, Full of Heart & Charm with many updates! Step inside this beautifully kept 3-bedroom, 2-bathroom home and feel instantly at ease. From the moment you walk in, the bright and spacious family room welcomes you with sunlight and a cozy wood-burning fireplace perfect for gatherings on crisp evenings. The living rooms gas fireplace offers a second spot to relax in warmth and style. The large kitchen, complete with built-in appliances, a kitchen island, and views into the formal dining room, is a cooks dream. Whether you're hosting Sunday dinners or quiet weekday meals, there's space for everyone to feel at home. The primary bathroom features a luxurious soaker tub and a walk-in shower, making it a true retreat. Step outside and you'll see why this property is special stunning gardens surround a majestic maple tree, the heart of the backyard. You'll find pear and peach trees, a strawberry patch, a rhubarb garden, and plenty of room for vegetables. Yes, even the backyard with its own dog house! A backyard designed for lively gatherings, or simply just soaking in the beauty of the day. Full of warmth, charm, and the perfect blend of comfort and character this home is ready to welcome. (id:51300)
Shackleton's Real Estate & Auction Co
5 - 311 Arnaud Street
Arran-Elderslie, Ontario
Where else can you find a new, bright and stylish home at this price? *Photos/Walkthru video are from staged unit 4 which has the same floor plan! Appliances included plus you have your choice of several units with each one being a little unique as far as finishes, colors and your own front and back yards. Super landscaping and curb appeal ~ the smoothly paved driveway leads to your private garage with an entry into the mud / laundry room. Main floor front door leads into a roomy foyer with a generous coat closet. Kitchen comes complete with new appliances and quartz counter tops with soft close cabinetry and upgraded finishes. Dining Room has great wall space for art and room to feed your friends and family with extra seating at the kitchen island. Living Room is a haven with a beautiful wall mounted electric fireplace and glass doors leading out to your own private deck. What a view!! Master Suite is off the Living Room with your own private bathroom and generous closet space. Both Main floor and Basement have 9 ft ceilings. Home is heated and cooled with an ultra efficient air to air heat pump complimented by an air exchange unit to circulate freshness as desired. Basement is accessed either by oak staircase with wide treads, or from the walkout basement patio doors off the concrete deck. Large Family Room is the focal point with views across your patio to the back yard. Two bedrooms and another 3 piece bathroom flank the Family Room. Utility Room hall and area add some storage space. This unit has a 7 year TARION Warranty and there will be no HST on the purchase price if the Buyer qualifies for the discount. All units are landscaped and sodded. Fencing will be allowed within 30 feet from the back of the house with the yard extending beyond that, exact measurements to be provided. Consider living in style in the beloved Village of Paisley. (id:51300)
Coldwell Banker Peter Benninger Realty
52 Aberdeen Street
Centre Wellington, Ontario
Discover this gorgeous executive bungaloft townhome built in 2015 and thoughtfully designed for comfort, style, and ease of living. Offering over 1,600 sq ft above ground plus nearly 1,000 sq ft of basement potential, this ENERGY STAR certified home combines efficiency with elegance. Step inside to an open-concept main floor where natural light, fresh paint, hardwood floors, and quartz countertops create a warm and inviting space. The large primary suite features a walk-in closet and ensuite, while convenient main-floor laundry makes single-level living effortless. Upstairs, a spacious loft offers a versatile bonus room, second bedroom, and full bath -- ideal for guests or family. Enjoy the outdoors from your covered front or back porch without the burden of upkeep. With all landscaping, snow removal, and exterior maintenance taken care of, you'll have more time for what matters. Affordable monthly fees make this lifestyle even more appealing. A two-car garage and double-wide driveway ensure ample storage and parking for you and your guests. Nestled in a safe, desirable south-end neighbourhood, you'll find amenities, parks, and trails just minutes away. Whether you're downsizing, seeking low-maintenance living, or simply looking for a beautiful place to call home, this property delivers it all. Book your private viewing today and experience it for yourself. (id:51300)
Royal LePage Royal City Realty
172 George Street
North Middlesex, Ontario
Attention first-time buyers!! This affordable 3-bedroom, 1 bathroom home in Ailsa Craig is the perfect opportunity to step into the market. Located just 20 minutes from North West London, you will enjoy small-town living with the convenience of being close to the city. Inside, you will find a cozy living room and a spacious kitchen, complete with a handy butler's pantry/laundry room for extra storage. The layout is simple and functional, making it a great fit for young families, couples or anyone looking for their very first home. The property also features a detached one-car garage with additional storage space, plus a fenced backyard that's perfect for kids and pets to play safely. A huge deck adds great outdoor living space, giving you the perfect spot to entertain friends or enjoy private summer evenings. With its affordable price, this home is a fantastic way to begin your homeownership journey. Do not miss your chance to get into the market with this cozy and practical home in a welcoming community. Furnace, AC and hot water tank owned and replaced in 2022. New large deck 2023. Metal roof. (id:51300)
Century 21 First Canadian Corp.
763 Sports Drive
Huron East, Ontario
Welcome to 763 Sports Drive, a charming 3 + 1 bedroom, 2.5 bathroom bungalow in the heart of Brussels, Ontario. Lovingly maintained by its original owners, this inviting home offers the perfect blend of small-town charm and modern convenience. Inside, natural light fills the large living area, creating a warm and welcoming atmosphere. The main floor features three generous bedrooms, a 5-piece bathroom, and a convenient 2-piece bathroom with a laundry area. The well-appointed kitchen, ideal for family meals and gatherings, opens to the backyard with a walkout, creating a seamless transition between indoor and outdoor living. Downstairs, the fully finished basement provides extended living space with a spacious recreation room, an additional bedroom, and a bathroom. With a private entrance from the 1.5-car garage, this lower level offers exciting potential for a rental unit or in-law suite. Outside, enjoy a well-maintained yard and a large driveway with parking for four vehicles. Located on a picturesque street, the home is just moments from the arena, parks, and community pool, making it perfect for an active lifestyle. 763 Sports Drive is more than a home - it's a place to create lasting memories. Book a private showing today to experience all this wonderful property has to offer. (id:51300)
Exp Realty
151 River Road
Grey Highlands, Ontario
Welcome to this beautifully maintained 3-bedroom, 2-bathroom bungalow, perfectly situated on over half an acre with an additional 100 ft of frontage along the Beaver River. Nestled in the highly desirable village of Feversham, this property offers the perfect balance of small-town charm and convenient access to Collingwood, The Blue Mountains, Markdale, as well as an easy drive to the GTA. Step inside to find an open-concept living and dining area, designed for both everyday comfort and entertaining. Recent upgrades bring peace of mind and modern convenience, including: 1) new flooring in the living and dining room (Aug 2025), 2) new garage doors (2024); 3) new heat pump furnace (2024) efficient heating and cooling all year long; 4) new washer/dryer combo (Dec 2024) and stove (Dec 2024); 5) updated bathrooms with a new shower in the main bath and new vanities in both; 6) newer windows and patio doors. Additional features include central vac, a large driveway with plenty of parking, and a quiet, family-friendly neighbourhood setting. Outdoors, enjoy the peaceful treed yard, river frontage, and plenty of space to relax or play. Whether you love skiing, hiking, fishing, or exploring quaint small towns, this location offers endless year-round recreational activities right at your doorstep. Lovingly cared for over the years, this home is ready to welcome its next family to create lasting memories. (id:51300)
Exp Realty
174340 Mulock Road
West Grey, Ontario
Are you looking for a great family home? Look no further - a beautiful 250' deep lot minutes to town, is the setting for this great split level home that offers 3 bedrooms and 2 bathrooms, including ensuite. Bright, airy home also offers great main floor living with walk-out, separate den/office, good sized laundry room & lower level rec room. Add in the attached garage, with parking for 6, and this one may just be the one you've been waiting for - don't hesitate to set up your viewing today! (id:51300)
Exp Realty
27 Armstrong Street
Erin, Ontario
Welcome to 27 Armstrong Street. A Rare Gem in the town of Erin! Experience the perfect blend of elegance, comfort, and space in this beautifully maintained 5-bedroom family home, nestled on a one-acre lot in one of Erin's most sought-after neighborhoods. Step inside to find a thoughtfully designed layout that includes a main-floor in-law suite, with gas fireplace, ideal for multi-generational living or private guest quarters. The spacious principal rooms offer an abundance of natural light, creating a warm and inviting atmosphere throughout. The real showstopper? Your own private backyard oasis. Enjoy summers like never before with a 20' x 40' saltwater pool, surrounded by lush landscaping and ample space for entertaining, relaxing, or simply soaking up the sun. Additional features include: Spacious eat-in kitchen with walkout to deck. Separate formal dining and living areas, plus a main floor office. Large primary bedroom with a 5pc ensuite bath and walk in closet. Finished basement with additional living space & 6th bedroom. Large detached 2 car garage and ample driveway parking. Quiet, family-friendly street with easy access to town amenities, schools, and scenic trails. Whether you're hosting friends, raising a family, or seeking space and serenity just outside the city, 27 Armstrong Street offers it all. (id:51300)
Right At Home Realty
383 Wellington Street E
Wellington North, Ontario
This adorable 2-bedroom, 1-bath bungalow in the town of Mount Forest offers an inviting blend of comfort and convenience, complete with a finished basement for extra living space. The open-concept main floor is filled with natural light and features stylish laminate flooring, creating a warm and welcoming atmosphere. A spacious mudroom with tile floors and access from both the front and back keeps shoes, coats, and gear neatly organized for the whole family. Downstairs, the finished basement provides a versatile layout, including a large flex space with newly installed laminate flooring and a recreation room that could double as an extra bedroom. Outdoors, the landscaped backyard is perfect for relaxing or entertaining, with two large sheds one featuring a loft that can serve as a bunkie for summer sleepovers and a cozy firepit for family campouts. Situated close to downtown, the home is ideally located across from a large greenspace boasting a splashpad, playground, walking track, two baseball diamonds, and soccer nets for endless outdoor fun. (id:51300)
Coldwell Banker Win Realty

