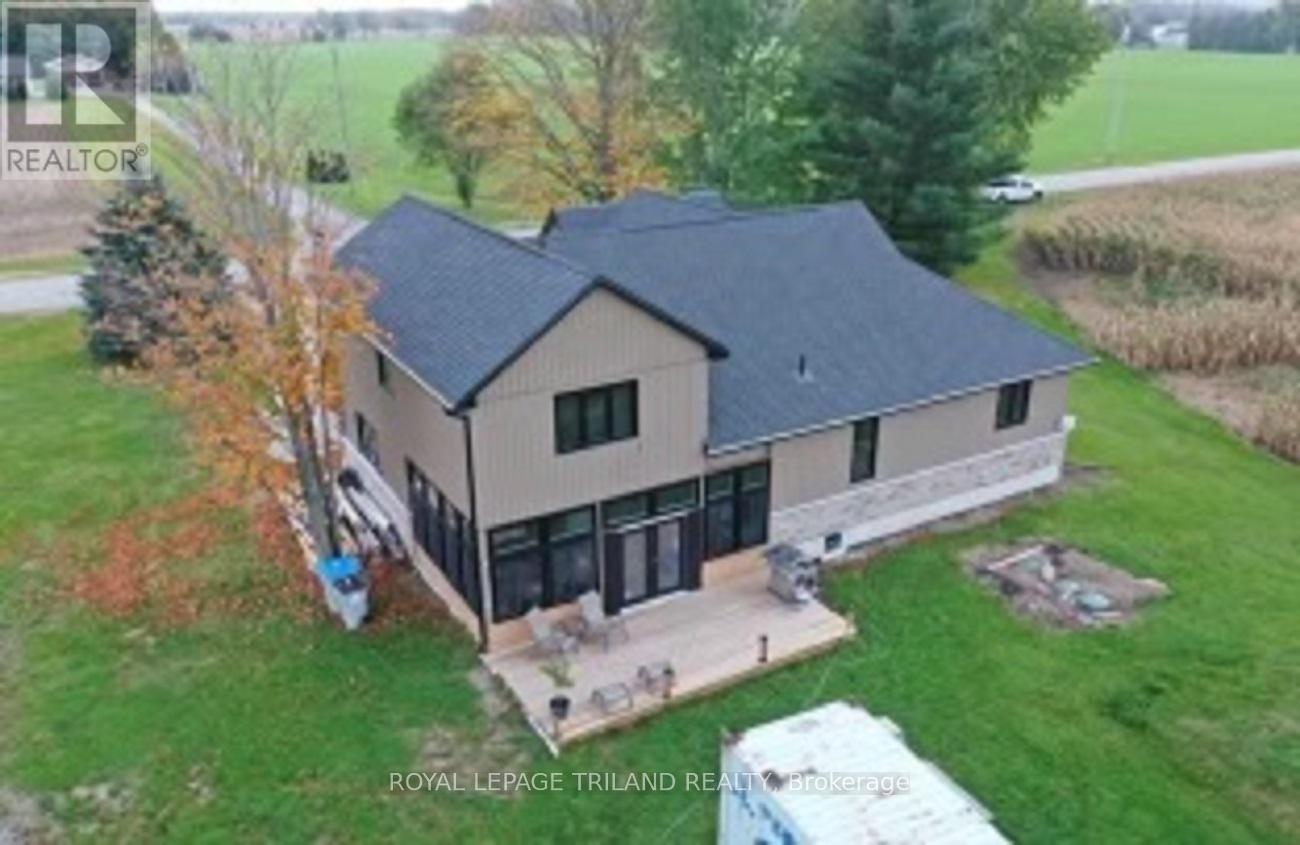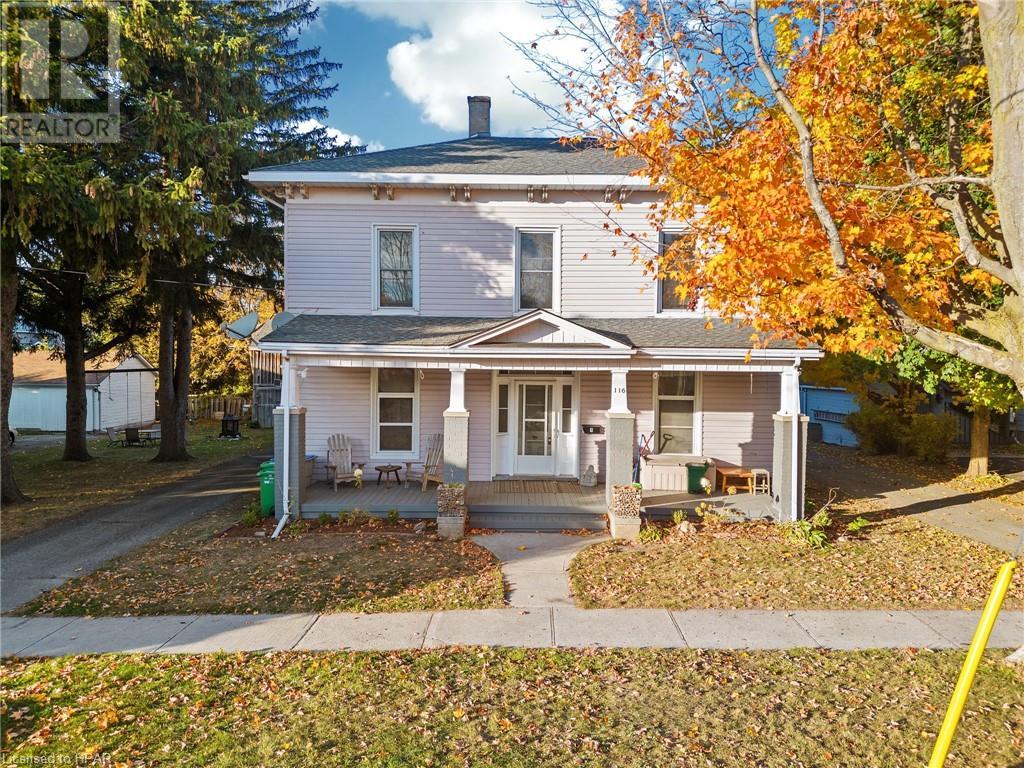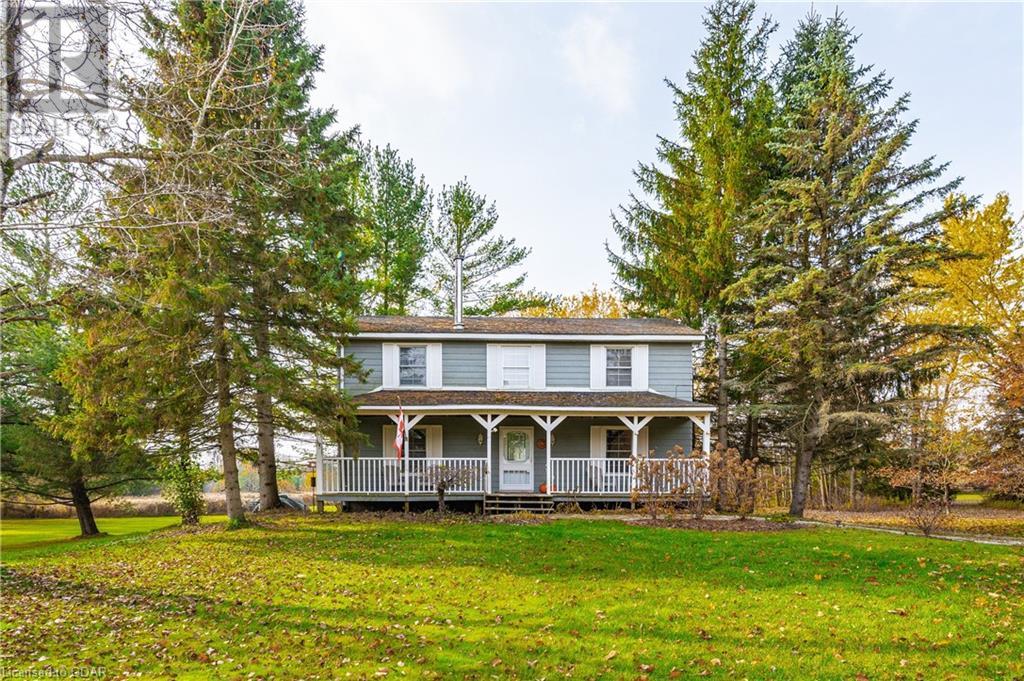Listings
165 William Street
North Middlesex, Ontario
Welcome to 165 William Street in the heart of Ailsa Craig, Ontario! This charming two-bedroom and one-bathroom bungalow style home offers both comfort and versatility with a large oversized two car detached garage or workshop perfect for hobbyists or additional storage. The spacious 90ft x 140ft lot provides plenty of room for outdoor activities or gardening. Located in the quiet, family-friendly town of Ailsa Craig, this home is close to local amenities and schools, making it ideal for families or frst-time homebuyers. This home is ready for your personal touch! Book your viewing today. (id:51300)
Century 21 First Canadian Corp
1 Robert Simone Way
Ayr, Ontario
Welcome to 1 Robert Simone Way, this 3000 sq ft home is the epitome of mid-century modern style with clean lines and abundant natural light. The open-concept main floor boasts hardwood flooring, including updated staircases with black metal balusters. The house is bathed in natural sunlight all day thanks to the orientation of the home sitting on a west-to-east axis line, and large windows adorned with custom coverings. The kitchen is open to the dinette (primed for an office). The spacious great room has stylish custom built-in walnut cabinetry, and opulent cathedral ceilings, providing a feeling of grandeur. The main floor primary bedroom includes both a walk-in and a full closet, custom cabinets by Closets by Design, and a deck walkout. Its updated ensuite boasts heated floors, granite counters, and a walk-in shower. A convenient laundry room completes the main floor. The loft space, open to the main floor, has durable laminate flooring, an additional bedroom with 2 closets, and a 4-piece bathroom. In addition to the custom window coverings, there are blinds that can enclose the loft for a secluded feel giving versatility to have a guest bed or living space. The basement has been finished with a recreation area including a family media space, a 2-piece bathroom and a bedroom with an egress window and walk-in closet. The plush carpeting has a vapour barrier and subfloor underneath. The basement has additional baseboard heating for cooler months. The partially dry-walled utility room has extra outlets, perfect for a workspace. Outside is a custom-built two-level deck made with ‘Trex’ high-quality composite and includes a gas line hookup. Half of the deck is covered by an attached roof complete with a wood slat ceiling and pot lights. Close to parks, tennis courts, and schools, and with easy 401 access, this home is in a vibrant, welcoming community. Don’t miss your chance to view this exceptional property! (id:51300)
R.w. Dyer Realty Inc.
14678 Ten Mile Road
Middlesex Centre, Ontario
Country luxury along with desirable location, size and style. Large construction project just freshly finished. 100 foot frontage allows for a large shop. Outstanding open floor plan great for large social gatherings or your holiday feasts. Well designed kitchen with pantry and generous counter space. Sunken 4 season sunroom with breath taking views over top of acres of rich farm land. Many rooms have been professionally finished with huge quality fixtures, in floor heating in garage and a ton of lighted closet space. (id:51300)
Royal LePage Triland Realty
380 Rogers Road
Listowel, Ontario
Known for quality construction and their keen attention to detail, this stunning O’Malley home boasts a carefully executed floor plan that is designed for maximum comfort and functionality. Upon entrance, you will quickly fall in love with the inviting, open concept, main floor living areas displaying sleek hardwood flooring and 9’ ceilings. The gourmet kitchen is equipped with white stainless steel appliances, a large island with additional seating, and elegant cabinetry and granite countertops that extend into the dining area. This innovative kitchen and dining configuration is ideal as a serving zone for both large and casual family meals, or as a coffee/ beverage bar while entertaining. The living room features sophisticated tray ceilings and a cozy gas fireplace that create a comfortable space to relax at the end of the day, while the expansive windows with California shutters fill the space with natural light, highlighting the home’s craftsmanship and tasteful finishes. The main level primary suite provides a private sanctuary with a walk-in closet and a spa-like ensuite featuring double sinks, in-floor heating, and a glass-enclosed shower. Also on the main level are two well-sized bedrooms, a convenient 4 piece bathroom, and a laundry room with direct access to the attached two-car garage (with a walk-up from the basement) and a triple wide driveway. The finished basement with 8’ ceilings offers further living space and flexibility- hosting a sprawling recreation room, 2 additional bedrooms, and a 4 piece bathroom. The fully fenced backyard and deck are perfect for outdoor gatherings and barbecues, or simply enjoying the beautiful sunsets over the greenspace at the rear of the home. This incredible family home is ideally located near a variety of amenities, including parks, schools, the scenic Kinsmen Trail just behind the property, and the Listowel Golf Club. (id:51300)
Royal LePage Royal City Realty Brokerage
234 Henry Street
Mitchell, Ontario
Welcome to 234 Henry Street in the East Haven Subdivision. D.G Eckert Construction Ltd. is offering this 1,680 square foot bungalow plan with 3 bedrooms and 2 full bathrooms. Sprawling open concept design in the kitchen, dining and living room. With this home, you'll find main floor laundry, walk-in pantry and ample storage. The 1,600 + square foot basement is waiting for your finishing touches. A sodded lot, paved driveway and covered decks are also included in the price. Plenty of time to move in before the holidays. (id:51300)
Sutton Group - First Choice Realty Ltd. (Stfd) Brokerage
116 Quebec Street
Goderich, Ontario
Spacious 4-Plex Property in Desirable Goderich Neighbourhood - steps from Lake Huron. Discover this well maintained 4-plex, a prime investment in a highly sought-after Goderich neighbourhood, just a short walk from the stunning beaches of Lake Huron. Each unit has been thoughtfully updated over the years, catering to various tenant needs with quality finishes and functionality. Select units feature modern kitchens with appliances, spacious living areas, generous storage, and private entrances. A large detached barn/shed offers additional storage or workspace, adding versatility for you or your tenants. Set on an expansive double lot measuring 104 x 104, the property provides excellent outdoor space and ample parking for tenants' convenience. Its proximity to local shopping, dining, the historic Shoppers Square, and the breathtaking lakefront makes this property attractive to tenants seeking both comfort and convenience. This turnkey property is perfect for seasoned investors or those starting their rental portfolio. Huge list of upgrades available. Book a showing today to secure this exceptional investment opportunity! (id:51300)
Coldwell Banker All Points-Fcr
116 Quebec Street
Goderich, Ontario
Spacious 4-Plex Property in Desirable Goderich Neighbourhood - steps from Lake Huron. Discover this well maintained 4-plex, a prime investment in a highly sought-after Goderich neighbourhood, just a short walk from the stunning beaches of Lake Huron. Each unit has been thoughtfully updated over the years, catering to various tenant needs with quality finishes and functionality. Select units feature modern kitchens with appliances, spacious living areas, generous storage, and private entrances. A large detached barn/shed offers additional storage or workspace, adding versatility for you or your tenants. Set on an expansive double lot measuring 104 x 104, the property provides excellent outdoor space and ample parking for tenants' convenience. Its proximity to local shopping, dining, the historic Shoppers Square, and the breathtaking lakefront makes this property attractive to tenants seeking both comfort and convenience. This turnkey property is perfect for seasoned investors or those starting their rental portfolio. Huge list of upgrades available. Book a showing today to secure this exceptional investment opportunity! (id:51300)
Coldwell Banker All Points-Fcr
6 Laing Court
Morriston, Ontario
Welcome to Your Dream Estate: Where Elegance Meets Tranquility Nestled in a private court, this stunning bungalow seamlessly blends timeless elegance with modern functionality. From the moment you enter, you’ll be captivated by 10-foot vaulted ceilings, expansive living spaces, and high-end finishes. The living room, anchored by a cozy gas fireplace, sets the stage for relaxation and entertaining. The gourmet kitchen, equipped with premium stainless steel appliances and sleek granite countertops, is a chef’s dream. A sunlit balcony extends from the kitchen, offering peaceful views of your private, tree-lined backyard—perfect for morning coffee or evening gatherings. The main floor boasts three spacious bedrooms, including a serene master suite featuring a luxurious 5-piece ensuite with a soaker tub and walk-in closet. A 4-piece bath and powder room complete the main level. The lower level offers a fully equipped walk-out in-law suite with a separate entrance, an additional kitchen with granite countertops, three more bedrooms, and a 4-piece bath. Ample storage and generous entertainment areas make this space ideal for guests or multi-generational living. Set on 1.73 acres of beautifully landscaped grounds, the property features stamped concrete pathways, a double-car garage, and a 20-car driveway. A separate workshop, complete with electrical and plumbing, offers space for hobbies or projects. For peace of mind, the home is equipped with advanced security and sprinkler systems, ensuring safety and convenience year-round. This extraordinary home offers more than just a place to live—it’s a lifestyle of luxury and tranquility. Don’t miss the chance to make this exceptional property yours! (id:51300)
RE/MAX Escarpment Realty Inc.
6224 Fifth Line
Fergus, Ontario
Looking for an idyllic country setting ? Then this one is for you. This beautiful country home offers over 1700 square feet of living space ( plus partially finished basement ) situated on an amazing 10 ACRE parcel. The perfect hobby farm if you desire. The home itself features 3 good sized bedrooms and 3 bathrooms, including primary with ensuite. Large principal rooms. Living room with wood fireplace and huge picture window to enjoy the outside setting here. Spacious updated eat in kitchen for large family gatherings and entertaining. Main floor office to work from home. A covered front porch for those early morning coffees. Nice deck area with great views out back. As a special bonus, there are two multi-use outbuildings - including a 20 x 30 shop with double garage doors, cement floor and hydro. Lots of room for your toys. Fenced in paddock area. A short 10 minute drive to all the amenities in town. Good commuting location. (id:51300)
Royal LePage Royal City Realty
15 Murray Court
Milverton, Ontario
Truly a stunning freehold townhome located not far from the city life! This beautifully designed home features 3 spacious bedrooms, 3 modern bathrooms, and a large unfinished basement, offering endless possibilities for customization and personal touches. As you step inside, you'll be greeted by a bright, inviting, open-concept layout that connects the living, dining, and kitchen - perfect for entertaining family and friends. The kitchen is a modern dream, boasting luxurious quartz countertops, a stylish recessed sink, and an abundance of cabinets for ample storage. The stainless steel appliances add a great touch, making meal prep enjoyable. The cozy living room with a gas fireplace provides a warm atmosphere for relaxation and gatherings. Natural light pours in through the large windows, enhancing the modern aesthetic throughout the home. Upstairs, you'll discover 3 well-appointed bedrooms, including a spacious primary bedroom that features its own ensuite bathrooms and a generous walk-in closet. One of the stand-out features of this property is its location, as it backs onto open land, ensuring no rear neighbours and providing a peaceful, serene backdrop for your outdoor activities. The exceptional townhome in Milverton is a must-see! If you're interested in viewing this remarkable property, call your realtor today and don't wait, as your dream home awaits! (id:51300)
Smart From Home Realty Limited
8181 Indian Trail
Guelph/eramosa, Ontario
Discover a hidden gem along the peaceful Eramosa River in Rockwood, where breathtaking landscaping meets ultimate privacy. This unique property offers 3,100 sq. ft. of thoughtfully designed living space in the main house, featuring 4 bedrooms and 2.5 baths. Experience the charm of cottage country without the long drive, all while staying close to the GTA and amenities. The main house welcomes you with a spacious mudroom, a double garage, and two large decks. The living and dining rooms both open to the deck, featuring hardwood floors, built-in cabinets, and a cozy gas fireplace. The eat-in kitchen, with granite countertops and a propane stove, also has a walkout to the backyard. The master suite boasts pine flooring, his-and-hers closets, and its own private deck. The second master bedroom is equally inviting, with two closets and pine flooring. The additional bedrooms are bright and airy, and the five-piece bathroom includes heated ceramic floors and a skylight. The finished basement offers a recreation room with a wood stove, built-in storage, and a 3-piece washroom. Adding to the charm is a delightful 680 sq. ft. English Cottage, currently used as an office but once an art studio. This cozy space features knotty pine finishes, oak built-ins, a bar, and a gas fireplace. Just steps from the water, the screened sitting area and deck provide the perfect peaceful escape. The beautifully landscaped property showcases rock walls, stone pathways, two firepits, a waterfall, and steps leading down to the river. Enjoy fishing for brown trout, watching wildlife, or kayaking from your own waterfront. This idyllic home offers the perfect blend of luxury and nature, combining tranquility with the convenience of being near town. Its truly a one-of-a-kind waterfront retreat. (id:51300)
Revel Realty Inc.
324097 The Glen Road
West Grey, Ontario
This 3 bedroom, 2 full bath home offers so many features. From the hardwood floors, country log home feel, forced air heat and central air conditioning, to the on demand generator, composite deck and front veranda. Located only 10km east of Durham. Property has been well maintained and cared for. With over 2100 sq.ft. of living space, this is the perfect country paradise. Main level includes mudroom, foyer, full kitchen, living room, family room, laundry, 3pc. bath and master bedroom. Landlord pays heat, hydro, water/sewer, snow removal, lawn mowing, building insurance. Tenant is responsible for paying their own internet, phone, TV, Tenant’s insurance and garbage. Appliances can be left for tenant to use. (id:51300)
Royal LePage Rcr Realty












