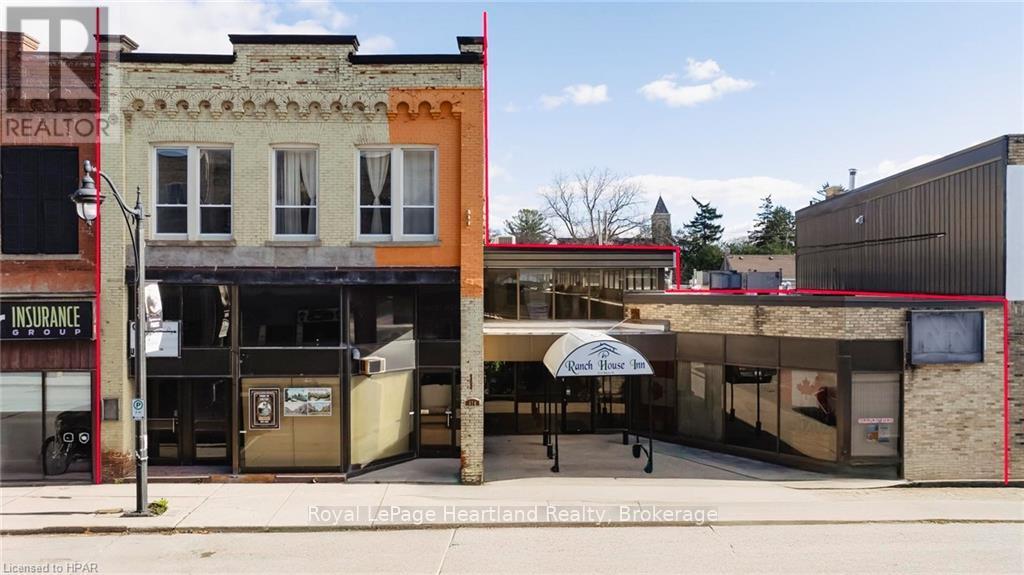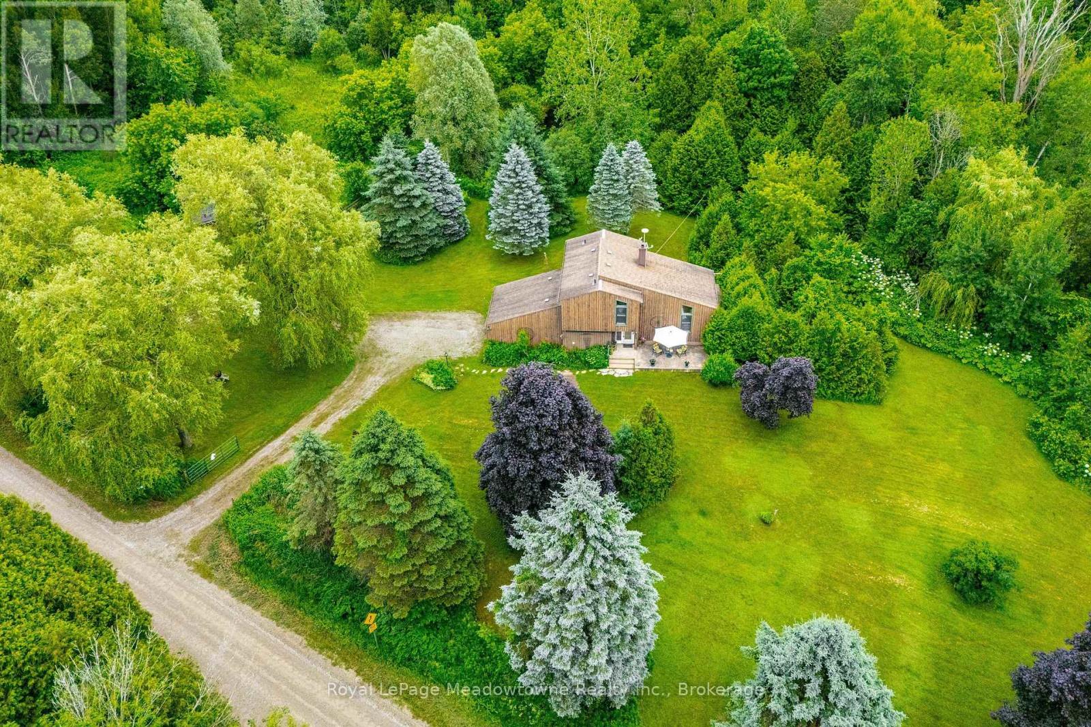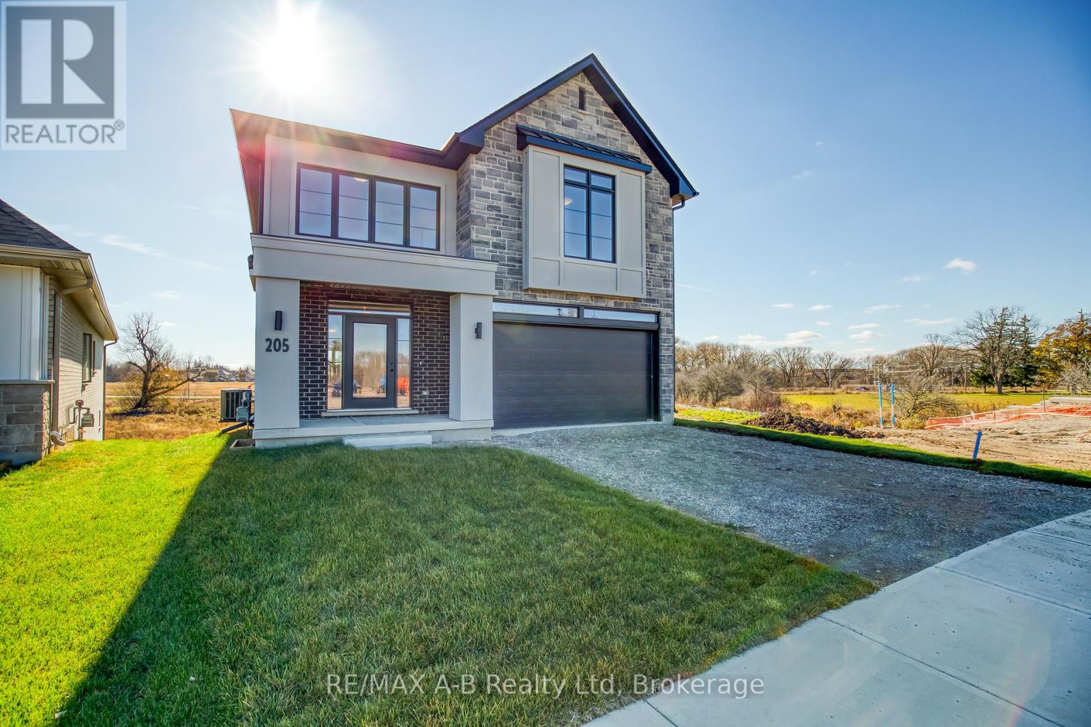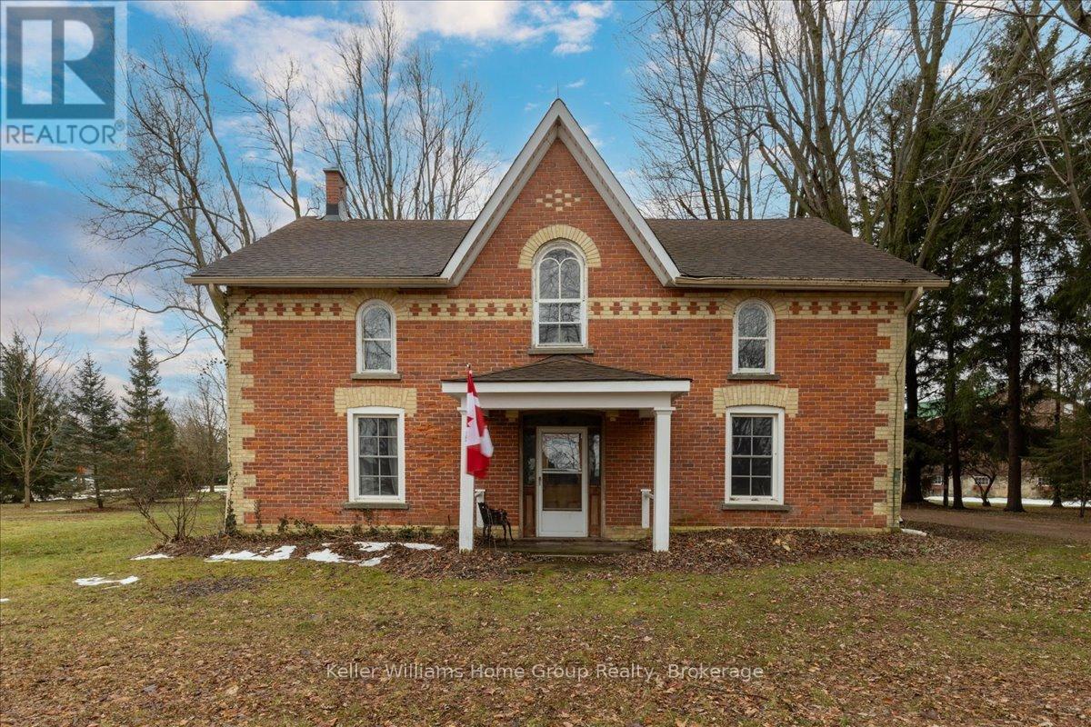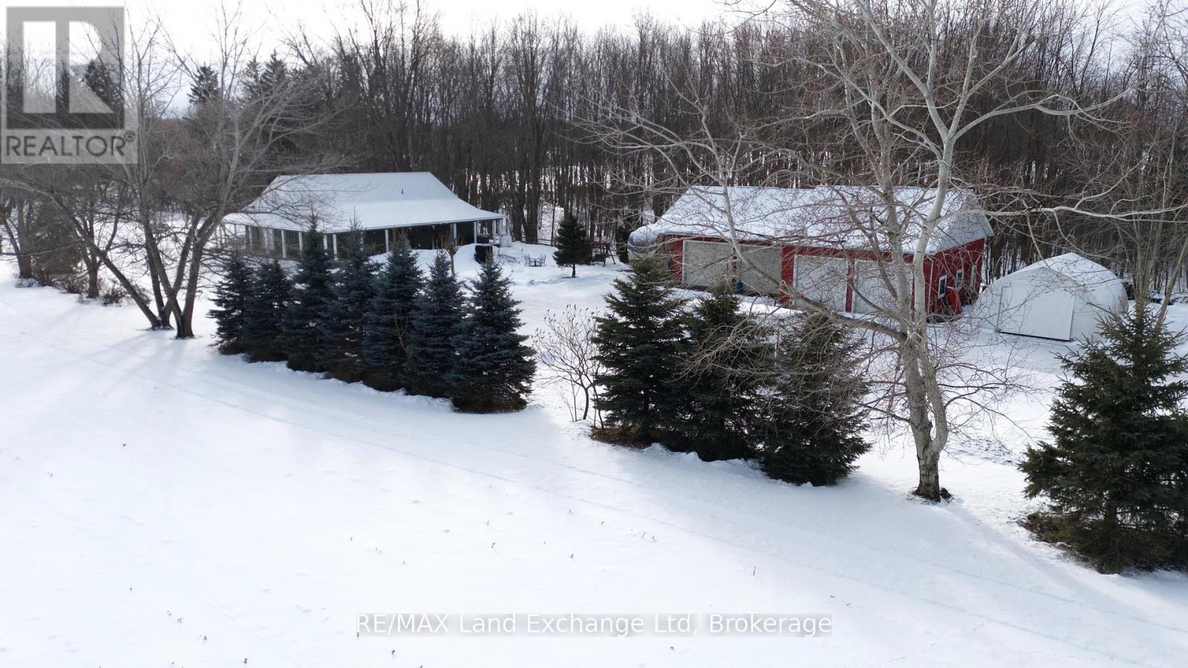Listings
117 - 6523 Wellington Rd 7 Road
Centre Wellington, Ontario
117-6523 Wellington Rd 7 is stunning 1-bdrm + den, 2-bathroom unit in highly sought-after, brand-new Elora Mill South building! Explore the picturesque town just steps away from your future home & uncover the old-world charm of Eloras downtown featuring one-of-a-kind galleries W/local artists, gift shops & local restaurants with first-class cuisine. This unit offers high-end finishes & great open-concept layout that is sure to impress. Step inside to spectacular kitchen W/white cabinetry, chic gold touches, top-tier appliances & massive centre island W/waterfall quartz counters. The island features pendant lighting & overhang for casual dining & entertaining. This flows seamlessly into the dining room W/beautiful hardwood floors. The living room, bathed in natural light from the massive window leads out to massive 300sqft terrace that can easily accommodate lounge & dining area. The panels towards the back will be replaced W/decorative frosted panels for privacy. Spacious primary bdrm features wall of windows providing more picturesque views, pot lighting & spa-like ensuite W/trendy vanity & marble-tiled shower. Generously sized den is perfect for those who work from home, while the 4pc main bath boasts marble-tiled shower/tub & oversized vanity W/quartz counters. Unit comes W/electric vehicle charger! Building offers array of amenities: gym/fitness centre, access to Elora Mill Hotel, restaurant & spa, interior garden courtyard, dog wash/grooming station & coffee bar/lounge. Enjoy the benefits of having an outdoor pool overlooking the river without any of the maintenance! Enjoy convenient access to Elora Mill Inn, restaurants & spa via walking bridge as well as proximity to shops & portage trailway running through the property. Elora, one of Ontarios most picturesque towns offers stunning natural setting W/Grand River & Elora Gorge as its backdrop. This scenic village is ideal for weekend relaxation enjoying shops & restaurants or long walks through lush trails. (id:51300)
RE/MAX Real Estate Centre Inc
6523 Wellington 7 Road Unit# 117
Elora, Ontario
117-6523 Wellington Rd 7 is stunning 1-bdrm + den, 2-bathroom unit in highly sought-after, brand-new Elora Mill South building! Explore the picturesque town just steps away from your future home & uncover the old-world charm of Elora’s downtown featuring one-of-a-kind galleries W/local artists, gift shops & local restaurants with first-class cuisine. This unit offers high-end finishes & great open-concept layout that is sure to impress. Step inside to spectacular kitchen W/white cabinetry, chic gold touches, top-tier appliances & massive centre island W/waterfall quartz counters. The island features pendant lighting & overhang for casual dining & entertaining. This flows seamlessly into the dining room W/beautiful hardwood floors. The living room, bathed in natural light from the massive window leads out to massive 300sqft terrace that can easily accommodate lounge & dining area. The panels towards the back will be replaced W/decorative frosted panels for privacy. Spacious primary bdrm features wall of windows providing more picturesque views, pot lighting & spa-like ensuite W/trendy vanity & marble-tiled shower. Generously sized den is perfect for those who work from home, while the 4pc main bath boasts marble-tiled shower/tub & oversized vanity W/quartz counters. Unit comes W/electric vehicle charger! Building offers array of amenities: gym/fitness centre, access to Elora Mill Hotel, restaurant & spa, interior garden courtyard, dog wash/grooming station & coffee bar/lounge. Enjoy the benefits of having an outdoor pool overlooking the river without any of the maintenance! Enjoy convenient access to Elora Mill Inn, restaurants & spa via walking bridge as well as proximity to shops & portage trailway running through the property. Elora, one of Ontario’s most picturesque towns offers stunning natural setting W/Grand River & Elora Gorge as its backdrop. This scenic village is ideal for weekend relaxation enjoying shops & restaurants or long walks through lush trails. (id:51300)
RE/MAX Real Estate Centre Inc.
51 Manley Street
Ayr, Ontario
STUNNING 1895 LISTED HERITAGE PROPERTY FOR LEASE. If you love living in a high-end home with hints of original charm and character, this home could be for you! Never leased before, this home has been rebuilt brand new and specifically designed for discerning professionals, downsizers, empty-nesters, or retirees who appreciate quality and fine living. All new electrical, plumbing, furnace, HVAC, water heater, water softener, and appliances. All living spaces foam-insulated (R20) and attic insulated (R60). Custom cabinetry throughout. Lavish kitchen/bathroom fixtures and quartz countertops. All high-efficiency LED lighting. In-floor heating in 2nd level bathroom. Main floor bedroom intentionally designed for multi-use. Abundance of storage. GREAT LOCAL LANDLORDS who genuinely care and have strong pride of ownership. (id:51300)
Peak Realty Ltd.
46 Halliday Drive Drive
Tavistock, Ontario
Welcome to 46 Halliday Dr. in Tavistock, a stunning 4-bedroom, 3-bathroom home that perfectly combines modern updates with peaceful living. Nestled in a desirable neighborhood with no rear neighbours, this home offers both privacy and tranquility. Inside, enjoy the fresh updates completed in 2024, including a fully painted main floor, a custom kitchen island, quartz countertops, an undermount sink, updated light fixtures, and a stylish new backsplash. The primary bedroom features brand-new hardwood flooring, adding elegance to your personal retreat. Step outside to the backyard oasis, complete with a hot tub and a brand-new cover, ideal for unwinding after a long day. The 2-car garage and concrete driveway add convenience and curb appeal. Perfect for families or those looking for a serene yet modern home, 46 Halliday Dr. delivers it all. (id:51300)
RE/MAX Icon Realty
Keller Williams Home Group Realty
113 Atkinson Street
North Middlesex, Ontario
TO BE BUILT - Parry Homes proudly presents ""The Richmond"" a stunning 1,947 sq. ft. two-storey home in the charming and vibrant town of Ailsa Craig. From the moment you enter the spacious foyer off the covered front porch, you'll appreciate the blend of thoughtful design and quality finishes. The open-concept kitchen features quartz countertops, a 7'2"" island, and a corner pantry, seamlessly flowing into a bright dining area with patio doors leading to the backyard. The main floor also offers a generous great room with a cozy gas fireplace with shiplap surround, a convenient mudroom off the garage, and a stylish 2-piece bath. Upstairs, you'll find three spacious bedrooms, including a primary suite with dual sinks, and a walk-in closet. Enjoy the convenience of second-floor laundry and a full bath with dual sinks for added functionality. This home features luxury vinyl plank, ceramic flooring, and cozy carpet throughout. With a high-efficiency gas furnace, central air, ample recessed lighting, and updated stone finishes, ""The Richmond"" by Parry Homes offers both style and comfort for modern living. Photos and/or Virtual Tour are from a previously built model and are for illustration purposes only - Some finishes & upgrades shown may not be included in standard specs. Taxes & Assessment to be determined. (id:51300)
Century 21 First Canadian Corp.
414-420 Main Street S
South Huron, Ontario
16 room motel in growing community of Exeter, Ontario. Beautiful building with lots of parking and upswing with additional revenue streams. Known as the Ranch House Inn, this motel has little competition and a solid reputation over the past decades. The business is perfect for an owner/operator with a 3 bedroom, 3 washroom, spacious apartment on the top level. Grow your revenue by utilizing the 2484 sq ft banquet hall with kitchen by either repurposing the space or marketing to area where there is high demand. Additionally there is 2484 sq ft lower level space formerly used as a restaurant with potential for many uses. This package is perfect for the seasoned or budding entrepreneur. Exeter is located on busy Highway #4, 30 minutes north of London, 15 min East of Grand Bend, 40 min from Stratford and 2 hours West of the GTA. Exeter has most major amenities including schools, hospital, restaurants, grocery, and other major shopping hubs. Exeter and area hosts many major businesses, sports tournaments, and is a major hub for lake traffic in the warmer months. Turn-key sale, easy to manage with low operating costs. (id:51300)
Royal LePage Heartland Realty
9408 17th Side Road
Erin, Ontario
Experience the best of peaceful country living in this spacious 4-bedroom executive bungalow. Ideally situated just off Trafalgar Road, betweenErin and Hillsburgh, this home is perfect for commuters seeking tranquility without sacrificing convenience.Inside, you'll find a charming baywindow, a bright white kitchen with stainless steel appliances, and a finished basement illuminated by pot lights. Step outside to the woodendeck, where you can soak in the serene country views on warm summer evenings or host gatherings with ease, thanks to ample parking and anattached 2-car garage. This property combines comfort, style, and practicality, offering the ideal rural retreat close to all amenities. **** EXTRAS **** Fridge, stove, dishwasher, washer & dryer (id:51300)
Real Broker Ontario Ltd.
8633 30 Sideroad
Centre Wellington, Ontario
Welcome to country living. Just under 10 acres of picturesque, treed property with a dug pond, walking trails, a horse barn and lots of lush gardens. Enjoy the beautiful views from the large windows of this two-storey 2 bed, 2 bath home, or while relaxing on the comfortable front porch. The raised family room features hardwood floors, wrap-around windows, vaulted ceiling, cozy wood stove and sliding doors leading to an elevated wrap-around deck. The kitchen is very functional and features a large pantry. An inviting open entry, main floor laundry, garage access and power room round out the main floor amenities. Upstairs you will find a large primary bedroom (can be easily converted back to 2 smaller bedrooms) with great views of the property, as well as a second bedroom and a 4-piece bath. The upstairs hallway provides a great view into the family room. There is an attached double garage and plenty of parking in the circular drive for guests. (id:51300)
Royal LePage Meadowtowne Realty Inc.
Lot 24 205 Dempsey Drive
Stratford, Ontario
Welcome to The Capulet, a stunning new 4-bedroom, 3.5-bathroom residence just minutes from the heart of downtown Stratford, Ontario. This thoughtfully designed home masterfully blends modern aesthetics with exceptional craftsmanship, offering an ideal retreat for peaceful living. The open walk-out layout leads to a serene walking trail and lush green space, perfect for outdoor relaxation. Located just 45 minutes from Kitchener-Waterloo, The Capulet provides the best of both worlds: the charm of small-town living with the convenience of big-city amenities. Every detail has been meticulously crafted to offer a harmonious fusion of contemporary elegance and natural tranquility. (id:51300)
RE/MAX A-B Realty Ltd
6782 Sixth Line
Centre Wellington, Ontario
Nestled just minutes from the charming town of Belwood, this extraordinary 7.2-acre property offers the perfect blend of rural living and modern comfort. Situated just a 35-minute drive from Kitchener and 20 minutes from Guelph, it combines the tranquility of country life with convenient access to urban amenities.At the heart of this property is a stunning 4-bedroom, 1-bathroom home, radiating warmth and character. Built in 1890, this well-maintained home has been thoughtfully updated, featuring refaced kitchen cupboards (2021), a new pantry (2023), and a gorgeous Quorum stone countertop. The windows were replaced 8 years ago, while the propane furnace and hot water heater were both upgraded in 2020. The roof was replaced in 2015, providing lasting peace of mind.The spacious, beautifully landscaped yard offers plenty of room for relaxation and outdoor entertaining, with mature trees providing shade and privacy. Horse and animal enthusiasts will especially appreciate the fully fenced paddock, maintained bank barn, and the added convenience of water and hydro in the barnmaking it ideal for a hobby farm. Whether you're interested in raising animals, setting up a mechanics workshop, or pursuing another passion, the propertys outbuildings provide endless possibilities.In addition to its serene setting, the property is close to a variety of attractions, including Belwood Lake, Elora & Fergus, and the Cataract Trailall just minutes away. With easy access to major highways, traveling to nearby cities is a breeze.This exceptional property is a rare find, offering the perfect combination of comfort, functionality, and outdoor adventure. Whether youre looking for a hobby farm, a peaceful retreat, or a place to grow your dreams, this home is ready to welcome you. Don't miss out on the opportunity to make it yours! (id:51300)
Keller Williams Home Group Realty
47 Whitechurch Street
Huron-Kinloss, Ontario
Stunning 2000 sq. ft. Home on Almost 4 Acres of Paradise* Discover your slice of tranquility in this beautifully maintained 2000 sq. ft. house, perfectly situated on just under 4 acres of picturesque land. This property offers the ideal blend of spacious main floor living and serene outdoor surroundings, making it a true retreat from the hustle and bustle of everyday life. As you enter, you'll be greeted by a bright and airy layout, featuring a large rec room that provides ample space for relaxation and recreation. This versatile area has the potential to be transformed into one or two additional bedrooms, catering to your familys needs. The property boasts a substantial shop equipped with concrete floors, heating, and air conditioning, making it perfect for hobbyists or those in need of extra storage and workspace. The expansive outdoor space is adorned with mature trees, offering both beauty and privacy, while the paved road access ensures convenience and ease of travel. Whether you're looking for a peaceful escape or a place to create lasting memories, this home is a perfect choice. Embrace the tranquility and charm of country living without sacrificing modern comforts. Dont miss the chance to make this paradise your own! (id:51300)
RE/MAX Land Exchange Ltd
34 Brunswick Street
Stratford, Ontario
Two gorgeous, licensed restaurants in the heart of downtown Stratford Ontario! Currently operating as Braai House, the entire business is available with training and the name or for rebranding. These are multi-million-dollar buildouts. Modern, beautiful, each with their own bar, kitchen, and patio, these spaces were completely built out in only 2019. Each floor is 2,750 Sq Ft for a total of 5,500 Sq Ft. The entire building can be one concept, or you can do two different concepts. The entire building is full of quality equipment, chattels, and leaseholds. Please do not go direct or speak to staff or management. **** EXTRAS **** Brand new lease for buyers of $33 Net with a 5 + 5 + 5 year term. Open to different concept or cuisine.10 ft + 10 ft hood on the main floor, plus 12 food hood upstairs that includes wood burning oven and wood burning pizza oven. (id:51300)
Royal LePage Signature Realty






