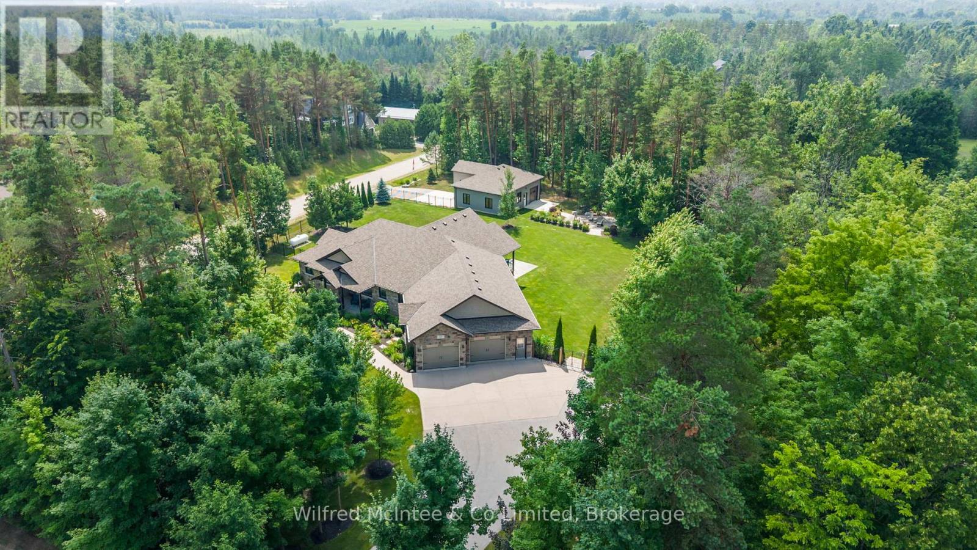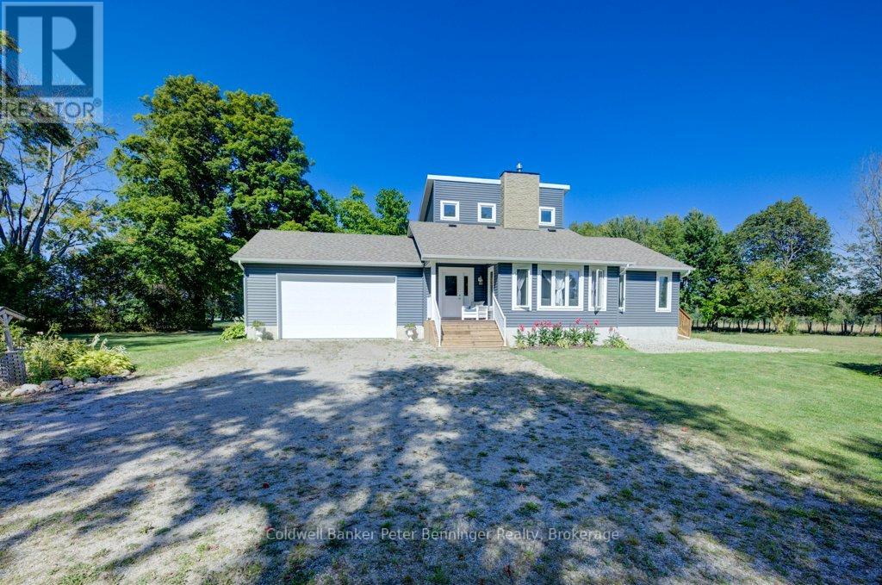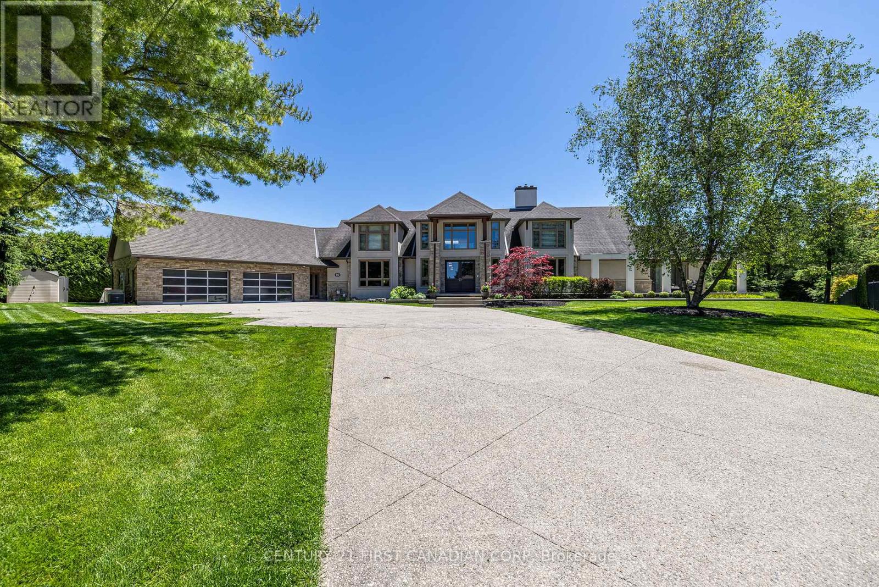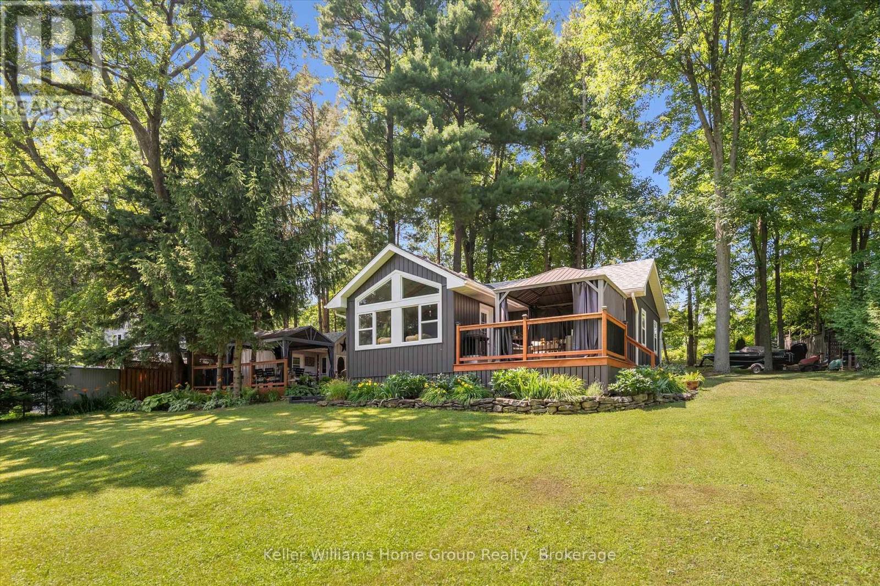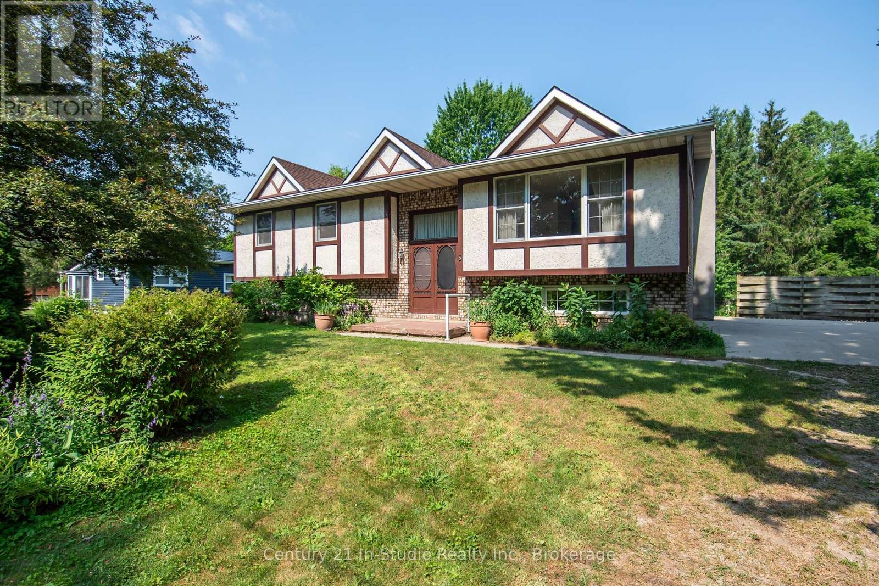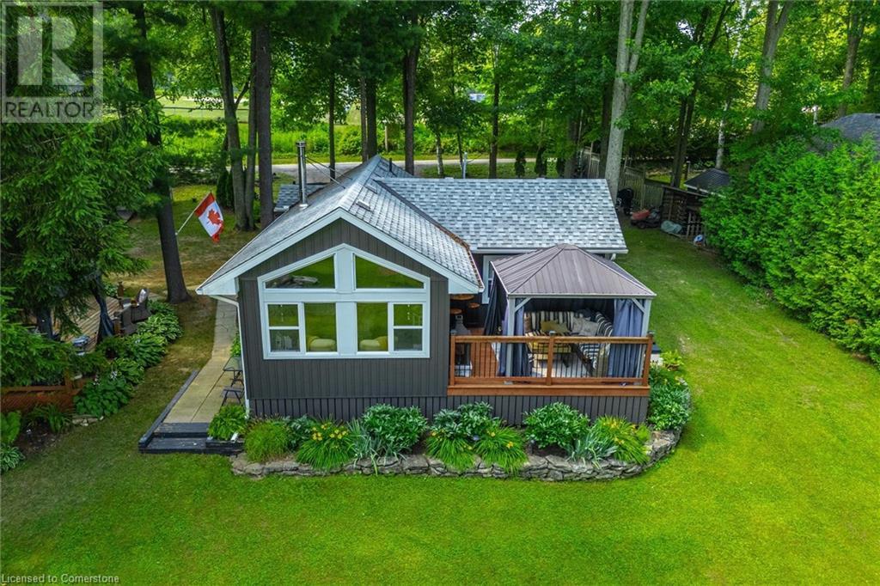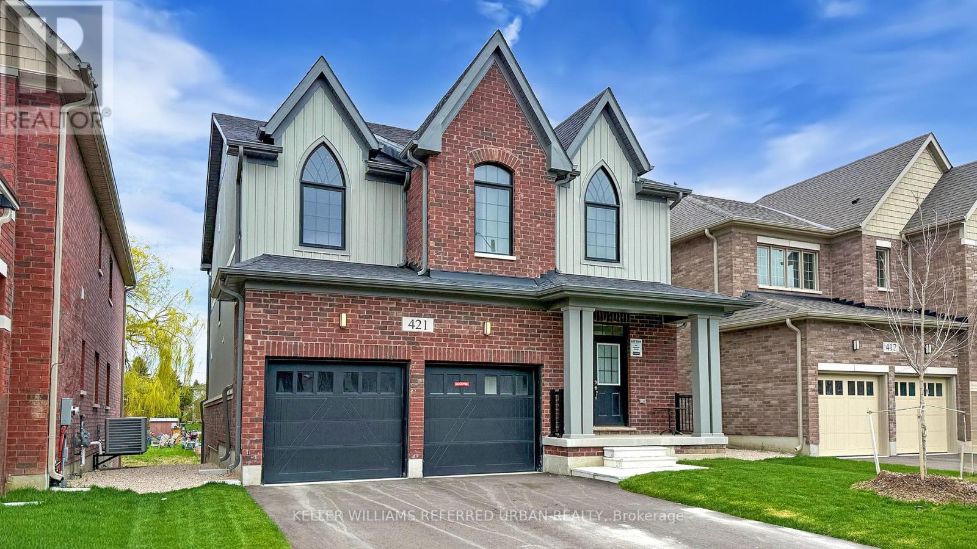Listings
126 Forest Creek Trail
West Grey, Ontario
Stunning Home on Estate Lot in Forest Creek Estates with Over 5,000 Sq. Ft. of Luxury Living!! Nestled on 1 acre, this custom-built executive bungalow offers an impeccably finished living space, including a full in-law suite with private entrance. Built in 2020, this high-efficiency home blends timeless elegance with modern convenience. Heated concrete driveway and walkways lead to the impressive stone exterior, surrounded by professional landscaping, mature trees, a fully fenced yard, irrigation system, and a stone patio with fire pit, perfect for outdoor entertaining. Inside, the open-concept main floor is designed for both comfort and sophistication. The chef's kitchen features rich maple cabinetry, a striking granite-topped island with seating, and seamlessly flows into a spacious dining area and living room. Step outside to a covered patio retreat, complete with a hot tub for year-round relaxation. The main level also includes a luxurious primary suite with a spa-like ensuite bath, convenient main floor laundry, two additional bedrooms (1 currently an office), and a beautifully appointed 4-piece bath. The fully finished lower level, with in-floor heating, offers endless possibilities with a media room, office, fitness area, guest bedroom, and a self-contained in-law suite. Generator included that powers the entire home. Car enthusiasts and hobbyists will love the oversized in floor heated, two-car garage, featuring epoxy floors, truss core walls, and direct stair access to the lower level. An additional showstopper is the detached 1298 sq. ft. in floor heated shop, complete with 16-ft and 8-ft doors, epoxy floors, and premium finishes ideal for business or recreation. A lifestyle to embrace with the beauty of the surrounding Escarpment Biosphere Conservancy and Boyd Lake steps away to drop in your kayak. This exceptional property truly has its all- luxury, lifestyle, space, privacy, and premier location. (id:51300)
Wilfred Mcintee & Co Limited
412 Sugar Maple Drive
Central Huron, Ontario
This is a well-shaded, tranquil setting on a spacious lot in Bayfield Pines, located just a few minutes from the Village of Bayfield. This 2-bedroom detached modular home offers ensuite privileges with both bedrooms, an open kitchen/dining/living room with a patio door to a large rear deck that is nicely shaded and overlooks a pond. The 1.5 car detached garage features a workshop in the rear section, and room for parking in the front, and features heat and hydro. There is also a wooden storage shed on the property as well. (id:51300)
Royal LePage Heartland Realty
32 Thimbleweed Drive
Bluewater, Ontario
Built in 2018, this beautifully designed 1-1/2-storey Craftsman-style home offers space, style, and functionality just one block from direct access to Lake Huron beaches. Featuring 3+1 bedrooms, 4 bathrooms and finished lower level, this home blends timeless character with modern comfort. The main floor features a serene primary bedroom complete with a 5-piece ensuite, a spacious living room with cozy gas fireplace, 2-piece powder room and custom staircase with soaring loft ceiling. The soft pastel colour palette and abundant natural light add elegance throughout. The west-facing kitchen and dining area are bright and welcoming, featuring granite countertops and sun-drenched windows perfect for taking in the view of the garden. Enjoy the convenience of a combined laundry/mudroom with direct access to the backyard and deck, ideal for everyday living. Upstairs, you'll find two generous bedrooms with walk-in closets and a full 4-piece bath. The lower level offers exceptional versatility with a large family room, an additional bedroom and bathroom plus a massive workshop space that could easily be converted into a fifth bedroom or hobby area. Outside, the home offers impressive curb appeal with low-maintenance landscaping in the front and a beautifully manicured backyard with a covered porch, a detached 2-car garage and a separate fenced area for your dog. There is a quiet parkette is across the street and a tranquil pond on the south side of the property offering additional privacy. This is lakeside living at its best just one block from the water and minutes to Bayfield Main Street shop and restaurants. (id:51300)
RE/MAX Reliable Realty Inc
Royal LePage Triland Realty
203 Riverside Drive
South Huron, Ontario
Exclusive 1.18 Acre Private Estate in the Heart of Exeter. Ideally situated on a quiet dead-end street, this over 7,000 sq ft residence offers 329 feet of frontage, backing onto a large scenic ravine & surrounded by picturesque trees and landscaping, creating a natural buffer of space and privacy just minutes from downtown. Boasting custom upgrades throughout, showcasing an extraordinary blend of scale and craftsmanship. Every inch was built with intention from the wide, wheelchair-accessible hallways to the entertainment-ready living areas and pool pavilion. The expansive main floor showcases Cardinal custom cabinetry, a full butler's pantry with additional refrigeration, a walk-in closet and freezer in the rear hall, and a updated formal dining room with scenic views over manicured gardens. Upstairs, two adjoining primary suites offer walk-through closets and beautifully renovated bathrooms, while a 10x20 sq ft art studio with stained-glass windows and west exposure provides an inspiring, light-filled retreat. Other highlights include full elevator access to all three levels, a 3-car oversized heated garage with finished walls and ceiling, new skylights above the indoor pool, hot tub jacuzzi for year-round relaxation upgraded mechanical systems throughout. Professionally landscaped by Jay McKinnon, the grounds are a private oasis complete with stamped concrete patios, a roofed deck, new pond, Wi-Fi irrigation, heated concrete steps, and 10-camera security system. Close to Exeter Golf Club, the Ausable River Trail, and 20 minutes to Grand Bend beaches, dining, and marina, this is a rare opportunity to own a private, turn-key estate in one of Ontario's most tightly held communities. (id:51300)
Prime Real Estate Brokerage
3072 Bruce Road 1 Road
Brockton, Ontario
Rural life at its finest on almost 2 acres tucked away between Glammis and Paisley. This dream home was started in 2017 and finished in 2018. Good drilled well and newer septic system gives you peace of mind for daily living. Large attached 20 X 24 ft garage fits 2 vehicles with entry to the main floor foyer of the home. Easy living on a fully equipped main floor, including large bedroom, 3 piece bathroom, laundry room, large sparkling country kitchen, dining and living rooms. Special feature with this home is that the whole second floor is a deluxe primary suite getaway. Beautiful views along with a private 3 piece bathroom and walk-in-closet. Downstairs is a large bright unspoiled basement with good ceiling height and some framing started for bedroom 3 and a family room. Plenty of space for a 4th bedroom if desired. Roughed in plumbing has been laid out for a 3rd bathroom. Impressive perennial gardens provide a continuous display of beauty and a historic shed with found 1800's newsprint sits a testament to beloved days gone by. Fruit trees, propane BBQ outlet, wiring to support a generator, vast parking options, hardwired media and other tasteful features make this a place to truly love. Property is within sight of the Village of Glammis. Close to Paisley and Central to Walkerton, Kincardine and Port Elgin, it's an easy commute to anywhere. All measurements are approximate. Building plans are available. House is turn-key ready. (id:51300)
Coldwell Banker Peter Benninger Realty
17606 Thorndale Road
Thames Centre, Ontario
Welcome to 17606 Thorndale Road A Rare Country Estate Just Minutes from the City! Set on a beautifully landscaped 2.59-acre lot in the peaceful countryside of Thorndale, this charming home offers the perfect blend of space, comfort, and functionality only 3.4 km from local amenities and a short drive to North London. With over 4,000 sq ft of finished living space plus a spacious 2,000 sq ft basement, this home is ideal for growing families or multi-generational living. The main floor features a bright kitchen with granite countertops and a coffee bar, a dining area with access to the sunroom, two cozy living spaces with fireplaces, a home office, laundry, powder room, and a unique hot tub room with shower. Upstairs, you'll find four generous bedrooms, three full bathrooms, and a versatile den with a bar area or kitchenette perfect for guests or entertaining. Outdoors, enjoy privacy and room to roam on your own acreage. Whether you dream of gardens, a workshop, or simply wide-open space, this property delivers. There are two additional structures on the property an oversized workshop and the barn. 17606 Thorndale Road Spacious Living. Serene Surroundings. Your Next Chapter Starts Here. The property is being sold under Power of Sale, in "as-is, where-is" condition. The seller makes no representations or warranties whatsoever regarding the property. (id:51300)
Sotheby's International Realty Canada
60 Sir Robert Place
Middlesex Centre, Ontario
Welcome to the crown jewel in St. John's Estates! Step into over 10,000 total square ft of exciting architecture on a premium 2.08 acre lot! Impressive floor plan features foyer/gallery showcasing exotic wood art niches & ceiling detail! Spectacular great room presents impressive living room anchored by floor to ceiling granite fireplace, 15 foot live edge Bubing a dining room table, bar & billiards featuring Zebra wood detailing & cherry/maple built-ins. Professional grade luxury gourmet kitchen. Main floor master suite with oversized dressing room, double walk-in closets, dual fireplaces, access to front courtyard & back wrap-around covered concrete patio with cedar tongue & groove ceiling overlooking lush grounds and serene woodlands. State of the art gym. Four spacious second floor bedrooms with sitting areas, ensuites and built ins. 2nd floor media room with electric black out blinds. Rich Tiger wood flooring. Wirsbro in-floor heating system. Triple car garage with dual 12 ft entry doors & large rear garage door to access sizable concrete pad for additional outdoor activities. Just a few minutes drive to great restaurants, Masonville Mall shopping, Western University and University Hospital. (id:51300)
Century 21 First Canadian Corp
516 Fifth Street N
Centre Wellington, Ontario
Luxury on the lake! Introducing Lake Belwood, a hidden gem yet to be discovered & a short drive to Guelph, KW, Oakville, Hwy 401, Pearson Airport and Toronto. Have you always wanted the beauty and relaxation of cottage country but hated the drive and all that came with it every weekend? Here is your answer - stay close to home with this amazing cottage at Lake Belwood. Enter into the cottage and find a very generous living space flooded with natural light and large windows throughout that provide incredible views of the large yard and lake. The main space has all kinds of great details...incredible hardwood floors, wood detail and beams on the ceiling, beautiful backsplash in kitchen and handy woodstove. Two large bedrooms and a great 3 piece bathroom complete the main cottage. Off the living room is a large deck with gazebo thats perfect for your morning coffee or evening cocktail. Need more space for family or guests? The handy bunkie provides a couple more bedrooms or use it however you like...lots of possibilities. Another large deck connecting to the bunkie, two large sheds, boat dock and tons of yard space complete the exterior of the property. Another added bonus, as if there isn't enough already, is the convenience to the town of Belwood. A couple minute walk to the cute town, complete with a great little restaurant, public boat launch and the Belwood Country Market- did someone say buttertarts? If you know you know! Do not miss your chance at this incredible cottage - a must see in person. This is a seasonal cottage on GRCA lease land, full time living is permitted April 15 - November 15 and 10 days of living permitted in the off season. (id:51300)
Keller Williams Home Group Realty
3 Gladstone Street
Huron-Kinloss, Ontario
3 Gladstone Street in Ripley is a raised bungalow home, with a full walk out from the lower level to the rear patio and yard. The property is a double lot measuring approximately 132' by 132' with each being 66' +/- by 132' (so severance potential). The upper level of the home has an open concept living room, dining room and kitchen. It also has 3 bedrooms and a 4 piece bathroom. The lower level has a family room with a brick fireplace and wood burning insert, a combination 3 piece washroom and laundry, There is a recreation room, a forth bedroom or office, a storage room and a workshop / utility room. The workshop has a doorway to the rear yard and the family room has terrace doors to the rear yard. Most of the double lot is fenced and there are numerous perennial and vegetable gardens and a small pond with water fall. (id:51300)
Century 21 In-Studio Realty Inc.
516 Fifth Street N
Belwood, Ontario
Luxury on the lake! Introducing Lake Belwood, a hidden gem yet to be discovered & a short drive to Guelph, KW, Oakville, Hwy 401, Pearson Airport and Toronto. Have you always wanted the beauty and relaxation of cottage country but hated the drive and all that came with it every weekend? Here is your answer - stay close to home with this amazing cottage at Lake Belwood. Enter into the cottage and find a very generous living space flooded with natural light and large windows throughout that provide incredible views of the large yard and lake. The main space has all kinds of great details...incredible hardwood floors, wood detail and beams on the ceiling, beautiful backsplash in kitchen and handy woodstove. Two large bedrooms and a great 3 piece bathroom complete the main cottage. Off the living room is a large deck with gazebo thats perfect for your morning coffee or evening cocktail. Need more space for family or guests? The handy bunkie provides a couple more bedrooms or use it however you like...lots of possibilities. Another large deck connecting to the bunkie, two large sheds, boat dock and tons of yard space complete the exterior of the property. Another added bonus, as if there isn't enough already, is the convenience to the town of Belwood. A couple minute walk to the cute town, complete with a great little restaurant, public boat launch and the Belwood Country Market- did someone say buttertarts? If you know you know! Do not miss your chance at this incredible cottage - a must see in person. This is a seasonal cottage on GRCA lease land, full time living is permitted April 15 - November 15 and 10 days of living permitted in the off season. (id:51300)
Keller Williams Home Group Realty
421 Adelaide Street N
Wellington North, Ontario
Welcome home to this beautifully appointed detached 4-bed, 3-bath home. From the moment you enter through the front door, you'll experience a thoughtful blend of space, comfort, and functionality in every corner. Featuring 4 generous bedrooms and 3 bathrooms, this home has all the essentials for everyday living and entertaining alike. The open-concept main floor brings together the kitchen, dining, and living areas, creating a bright and inviting setting for family life and hosting guests. Upstairs, a smartly designed split floor plan offers both privacy and connection. Enjoy great sized bathrooms that will help simplify your mornings, while a convenient upper-level laundry room adds to the homes ease and practicality. The spacious primary suite feels like a private retreat, complete with a huge walk-in closet and spa-like ensuite, perfect for relaxation and comfort. The bright, unfinished basement is full of potential. With above-grade windows letting in natural light, this is no typical basement. A roughed-in bathroom and dedicated wine cellar give you options, while leaving ample space to build out your dream rec room, gym, or guest suite all without compromising on light and feel. Love tech? Cat 5 enhanced cabling throughout means smooth work-from-home days and uninterrupted streaming nights. Move-in ready and waiting for your personal touch, this home isn't just a place to live its a lifestyle. Book your showing today! (id:51300)
Keller Williams Referred Urban Realty
124 - 8772 Wellington Road
Erin, Ontario
8772 Wellington Road 124 (Spectacular Offering) upgrades & upgrades !This move-in ready home showcases Stunning engineered hardwood floors, a gorgeous kitchen with quartz countertops, custom backsplash, and breakfast bar. The formal dining room and stylish family room with a (marble decorative Wall) and a backyard walkout , set the stage for both entertaining and relaxing.The primary suite offers a private 3-piece ensuite with LED mirrors, glass shower, and walk-in closet. The finished basement adds even more: a rec room with wet bar, fourth bedroom, walk-in closet, and an elegant 3-piece bath.A beautiful (100 x 131.13 Feet) lot, minutes to Guelph or Acton ,circular driveway, private yard ,concrete front entrance ,walkways, & patio.A true Showpiece!!!!! (id:51300)
RE/MAX Realty Services Inc.

