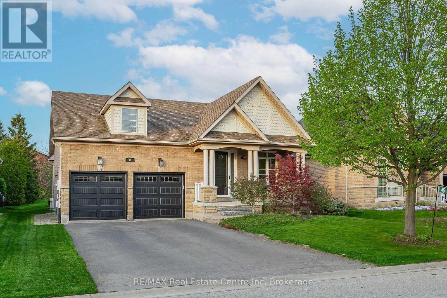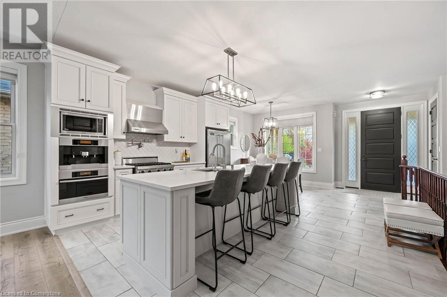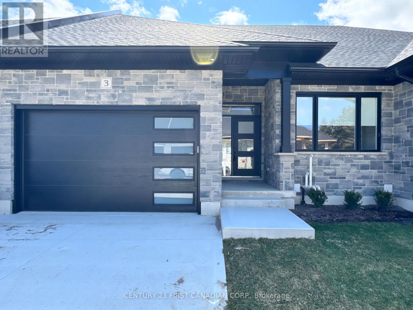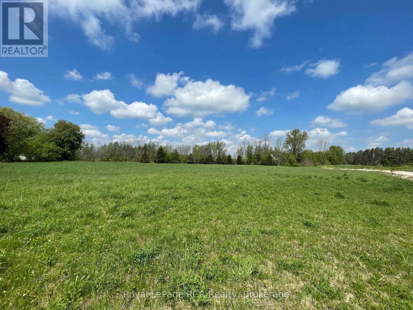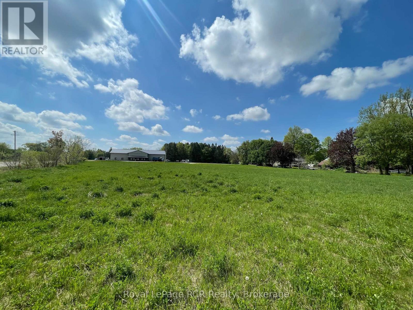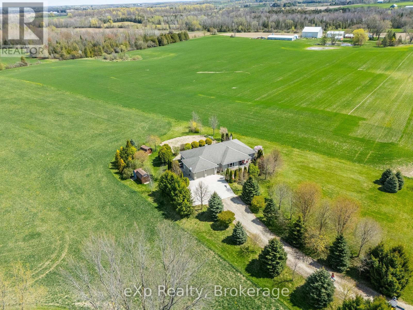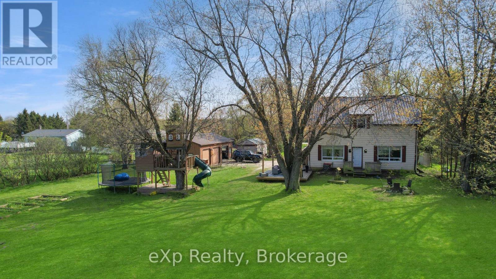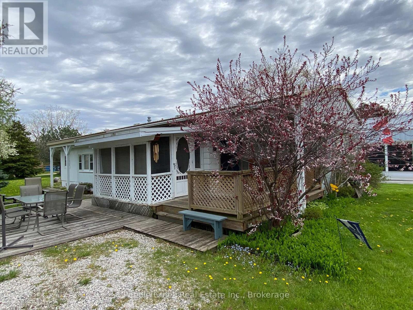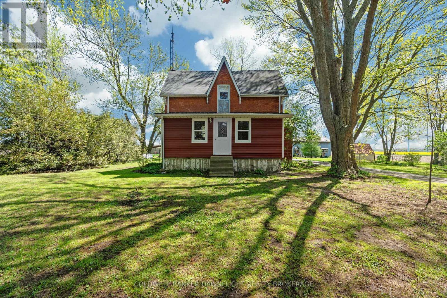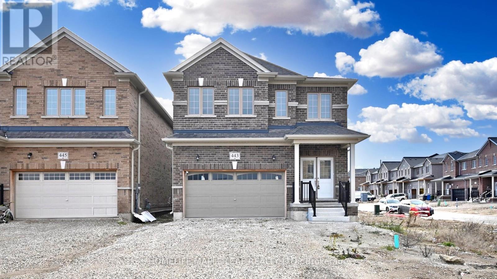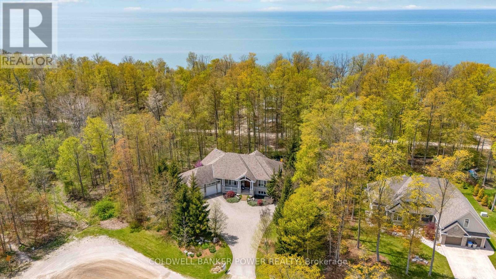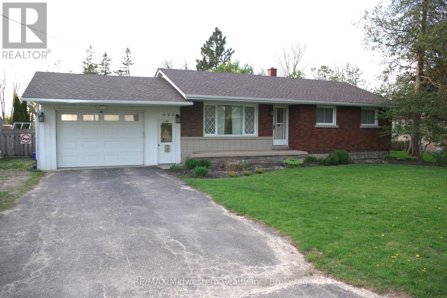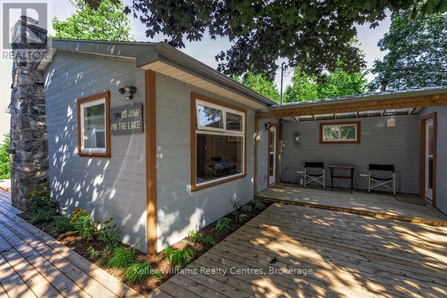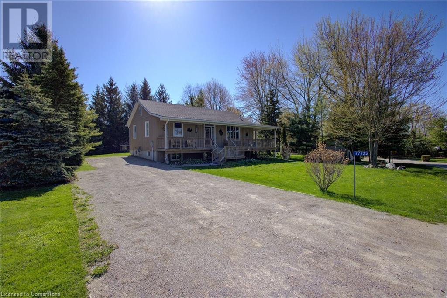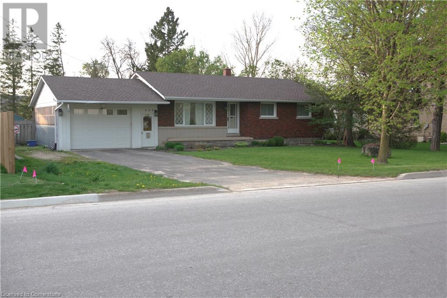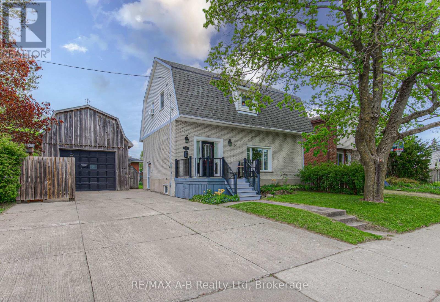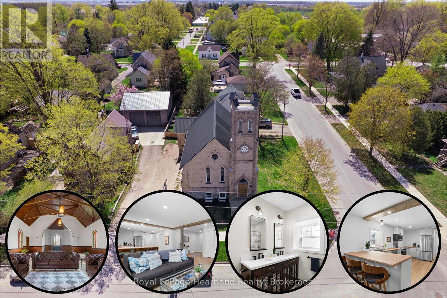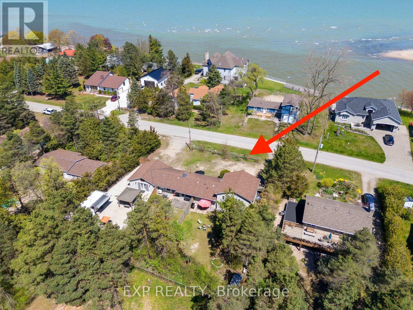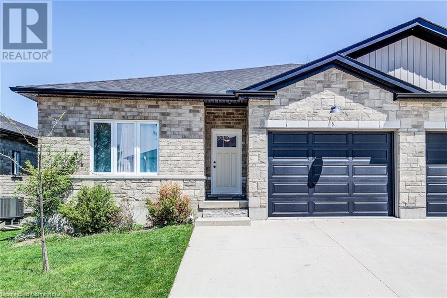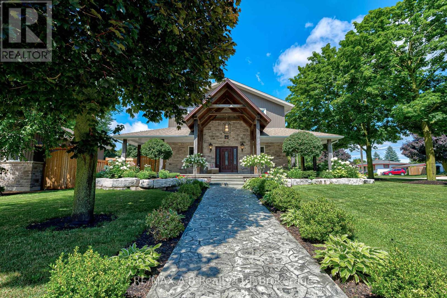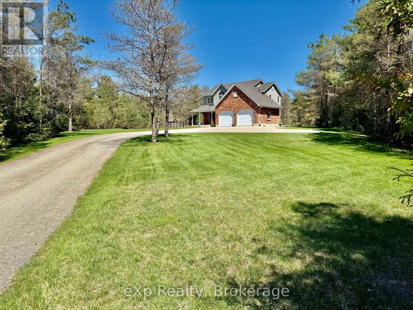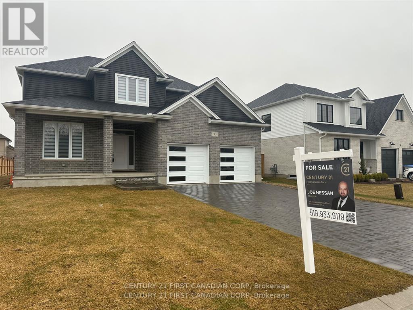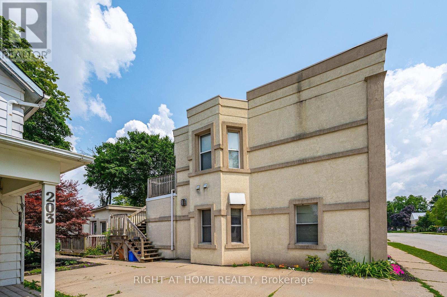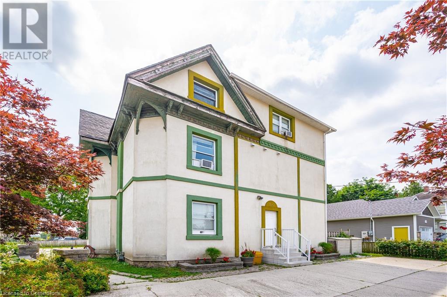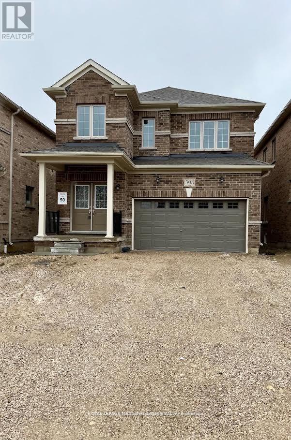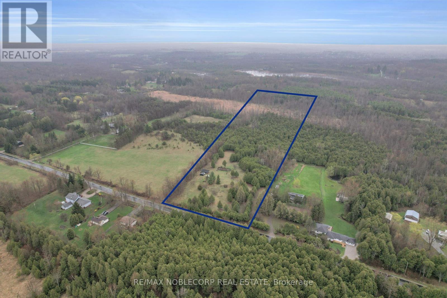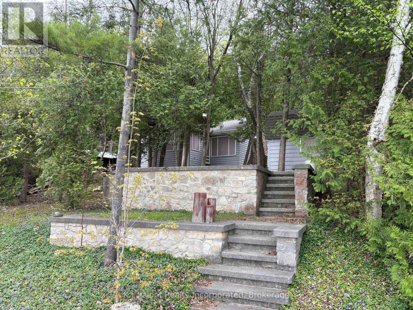Listings
142 Louise Street
Stratford, Ontario
Welcome to 142 Louise Street in Stratford a beautifully renovated bungalow perfect for first-time buyers or those looking to downsize. This charming home is spacious yet cozy. Updated with fresh paint throughout. The main floor offers a bright and airy living space, a well-appointed kitchen, two comfortable bedrooms, and a functional 4-piece bath. Downstairs, enjoy a fully finished basement with brand new flooring. Tons of extra space here - an additional bedroom, 3-piece bathroom, a dedicated office, and a large rec-room. Its ideal for entertaining or relaxing. Outside, the massive backyard provides the perfect space for outdoor enjoyment and includes a large shed for extra storage. This move-in-ready gem combines comfort and functionality in a quiet, family-friendly neighbourhood. (id:51300)
Exp Realty
142 Louise Street
Stratford, Ontario
Welcome to 142 Louise Street in Stratford — a beautifully renovated bungalow perfect for first-time buyers or those looking to downsize. This charming home is spacious yet cozy. Updated with fresh paint throughout. The main floor offers a bright and airy living space, a well-appointed kitchen, two comfortable bedrooms, and a functional 4-piece bath. Downstairs, enjoy a fully finished basement with brand new flooring. Tons of extra space here - an additional bedroom, 3-piece bathroom, a dedicated office, and a large rec-room. It’s ideal for entertaining or relaxing. Outside, the massive backyard provides the perfect space for outdoor enjoyment and includes a large shed for extra storage. This move-in-ready gem combines comfort and functionality in a quiet, family-friendly neighbourhood. (id:51300)
Exp Realty
45 Aberfoyle Mill Crescent
Puslinch, Ontario
Spectacular home nestled in prestigious Meadows of Aberfoyle-hidden gem in the heart of Puslinch! This elegant bungalow sits on landscaped lot W/striking architectural features, new garage doors & extended driveway W/parking for 4 cars. Inviting front porch offers warm welcome into the home where every detail exudes timeless style & thoughtful design. 9ft ceilings & open-concept layout create a light-filled luxurious atmosphere. Chef-inspired kitchen W/premium B/I appliances incl. dual oven, Viking fridge & B/I Miele coffee station alongside quartz counters, white cabinetry & pot filler for added convenience. Expansive centre island illuminated by statement light fixture offers perfect setting for casual dining. The kitchen flows seamlessly into sun-drenched dining area W/oversized windows. Elegant living room W/gas fireplace & direct walkout through garden doors to backyard. Main floor offers 2 bdrms incl. luxurious primary suite W/bay window, chandelier & generous closet space. Renovated 5pc main bath W/dbl sink quartz vanity, tile flooring & tub/shower W/frameless glass doors & designer tile accent. Mudroom W/garage access adds practicality. Prof. finished lower level is an expansive space designed for ultimate versatility. Rec room is warmed by gas stove, bar for entertaining, full bathroom with W/I glass shower & 2 add'l rooms that can flex as guest suites, office, gym or hobby space. Laundry area is enhanced by thoughtful storage. Step outside to beautiful landscaped backyard W/mature trees, generous lawn & stone patio W/covered pergola& gas BBQ line, perfect for hosting summer evenings. R/I for hot tub adds more potential to this exceptional space. Less than 4-min from 401 &under 10-min from Pergola Commons, you'll enjoy restaurants, groceries, fitness, movies & more all within quiet upscale community of luxury homes surrounded by conservation land. This isn't just a home its a lifestyle upgrade. Rare offering in one of Puslinch's desirable communities! (id:51300)
RE/MAX Real Estate Centre Inc
Exp Realty
45 Aberfoyle Mill Crescent
Puslinch, Ontario
Spectacular home nestled in prestigious Meadows of Aberfoyle—hidden gem in the heart of Puslinch! This elegant bungalow sits on landscaped lot W/striking architectural features, new garage doors & extended driveway W/parking for 4 cars. Inviting front porch offers warm welcome into the home where every detail exudes timeless style & thoughtful design. 9ft ceilings & open-concept layout create a light-filled luxurious atmosphere. Chef-inspired kitchen W/premium B/I appliances incl. dual oven, Viking fridge & B/I Miele coffee station—alongside quartz counters, white cabinetry & pot filler for added convenience. Expansive centre island illuminated by statement light fixture offers perfect setting for casual dining. The kitchen flows seamlessly into sun-drenched dining area W/oversized windows. Elegant living room W/gas fireplace & direct walkout through garden doors to backyard. Main floor offers 2 bdrms incl. luxurious primary suite W/bay window, chandelier & generous closet space. Renovated 5pc main bath W/dbl sink quartz vanity, tile flooring & tub/shower W/frameless glass doors & designer tile accent. Mudroom W/garage access adds practicality. Prof. finished lower level is an expansive space designed for ultimate versatility. Rec room is warmed by gas stove, bar for entertaining, full bathroom with W/I glass shower & 2 add'l rooms that can flex as guest suites, office, gym or hobby space. Laundry area is enhanced by thoughtful storage. Step outside to beautiful landscaped backyard W/mature trees, generous lawn & stone patio W/covered pergola & gas BBQ line, perfect for hosting summer evenings. R/I for hot tub adds more potential to this exceptional space. Less than 4-min from 401 & under 10-min from Pergola Commons, you'll enjoy restaurants, groceries, fitness, movies & more—all within quiet upscale community of luxury homes surrounded by conservation land. This isn’t just a home it’s a lifestyle upgrade. Rare offering in one of Puslinch’s desirable communities! (id:51300)
RE/MAX Real Estate Centre Inc.
104 Player Drive
Erin, Ontario
Experience the joy of living in this brand-new Never lived home located in the Town of Erin with 5 bedrooms and 3 full bathrooms upstairs, along with a powder room on the main floor. The open-concept great room, which overlooks the backyard offers a perfect setting for cozy evenings. This home is ideally situated near Caledon, close to the village, Belfountain, Forks of the Credit, and numerous outdoor recreational activities.This listing is truly impressive! The location is ideal, with parks, trails, playgrounds, a community center, and even skating rinks all within walking distance. It's a nature lover's paradise, perfect for a family seeking a balance of community and tranquility. The brand-new construction ensures everything is pristine, and the features are top-notch. The 9-foot ceilings create a spacious feel, and having en-suite bathrooms for two rooms is a luxurious touch. The double car garage is a convenient addition, and the new appliances are a definite bonus. You can enjoy the privacy of the entire house, with plenty of activities to do in the unfinished basement. Don't wait any longer to move in right away. ***PHOTOS USED ARE OF A SIMILAR HOUSE ON THE SAME STREET*** (id:51300)
Bay Street Group Inc.
282 Douro Street
Stratford, Ontario
Charming Century Home in the Heart of Stratford Nestled in the vibrant City of Stratford, this delightful century home offers the perfect blend of historic charm and modern convenience. Ideally located just a short stroll from the picturesque Avon River, downtown shops and restaurants, and a wide array of local amenities, this home provides both comfort and accessibility. Step inside through a newly installed front door into a welcoming vestibule—freshly painted and ideal for use as a mudroom. The main floor boasts a cozy yet spacious layout featuring a charming living room, an elegant dining area, and a bright, eat-in kitchen that's perfect for both everyday living and entertaining. Enjoy seamless indoor-outdoor living with a covered back deck overlooking a fully fenced, generously sized backyard. A large shed provides ample space for extra storage or a workshop. Upstairs, you'll find three well-appointed bedrooms and a 4-piece bathroom. The basement includes newly painted flooring, offers generous storage space, and holds potential for a recreation room or additional living area. Recent updates include a durable steel roof (2018), paint, new drywall, doors, and trim in the upstairs hall, doors, and trim. This is a rare opportunity to own a beautifully maintained home that combines timeless character with modern touches in a prime location. (id:51300)
Royal LePage Wolle Realty
6 - 32 Postma Crescent
North Middlesex, Ontario
** UNDER CONSTRUCTION: Welcome to the Ausable Bluffs of Ailsa Craig! This single-floor freehold condo is full of modern charm and amenities. It features an open concept main floor with 2 bedrooms and 2 bathrooms. The kitchen boasts sleek quartz countertops, stylish wood cupboards and modern finishes . Throughout the home, indulge in the elegance of luxury vinyl flooring that provides durability and appeal to any family. The basement offers a large space, with a rough/in bathroom, providing the opportunity to expand your space to meet the desired needs of any family. This residence seamlessly combines practicality with sophistication, presenting an ideal opportunity to embrace modern living at its finest in the heart of Ailsa Craig! Common Element fee includes full lawn care, full snow removal, common area expenses and management fees. *Property tax & assessment not set. Note: Photos & virtual tour are from a similar model and/or some upgrades/finishes may not be included. (id:51300)
Century 21 First Canadian Corp.
Part 2 John Street
West Grey, Ontario
2 acres in the Neustadt Industrial Park. Adjoining 1 acre parcel also available. Ideal for many permitted uses including Bulk Sales, Rental Outlet, Service and Repair Shop, Custom shop, Heavy Equipment Sales and Rental. Natural gas and municipal sewers are available at the road. Municipal water is available with connection required for development. (id:51300)
Royal LePage Rcr Realty
Part 3 John Street
West Grey, Ontario
Neustadt Industrial Park - 1 acre of land with 2 road frontages. Adjoining 2 acre parcel also available. Ideal location for many permitted uses including Rental Outlet, mini-storage facility, custom workshop, business and professional Office, Building Supply outlet. Natural gas, municipal sewers and water are available at the road. (id:51300)
Royal LePage Rcr Realty
12 Macpherson Crescent
Flamborough, Ontario
Fantastic opportunity to own a home with a garage in the quiet and affordable community of Beverly Hills Estates - an all ages, year-round Land Lease Community. This 2 bedroom, 1 bathroom home is well located in the community with a very generous and open back yard. As you enter the front door you're welcomed to an open great room lined with windows overlooking the community park. The propane fired fireplace creates a warm and cozy space; whether you're entertaining guests, or just looking to relax at the end of the day. In addition to the interior of this comfortable home there is loads additional sheltered living space. The spacious sunroom is a versatile 3 season room. Plus enjoy the convenience of walking from your home to the garage without needing to go outside. In warmer weather you can spend a peaceful evening outside on the private 14' x 12' patio taking in the stars. Situated on a quiet tree lined street in a friendly community. Not only excellent for downsizing seniors, Beverly Hills Estates is a great option for families too, with school bus pickup right at the entrance. . The location is minutes to Waterdown and Cambridge, providing plenty of options for restaurants and shopping just a short drive away. Beverly Hills is a Parkbridge Land Lease community with monthly fees of $776.45 which includes property taxes. (id:51300)
Royal LePage Crown Realty Services
Royal LePage Crown Realty Services Inc. - Brokerage 2
24 Main St. S. Street S
Bluewater, Ontario
THIS IMMACULATE TIME CAPSULE WILL WARM YOUR HEART AND TAKE YOU TO A TIME LESS COMPLICATED. A COZY BUNGALOW THAT HAS BEEN SO WELL MAINTAINED AND SITS ON A LOT WITH MATURE TREES AND PRIVATE YARD. THE LOWER LEVEL IS A CLEAR CANVAS FOR YOU TO WORK WITH. THERE IS A 3 PC BATH, FAMILY ROOM AND LAUNDRY AS WELL AS A COLD CELLAR IN THE LOWER LEVEL. A COVER "SUMMER PORCH GIVES PRIVACY AND A LOVELY PLACE TO ENJOY THE SEASON FOR AN EXTENDED PERIOD OF TIME. A SHED OR SECOND GARAGE WAS ONCE A SMALL BARN USED TO HOUSE A HORSE AND BUGGY. GREAT VALUE IN BAYFIELD. (id:51300)
K.j. Talbot Realty Incorporated
9880 Baseline Road
Minto, Ontario
A river runs through it. Rare 50 acre parcel close to Mount Forest. Suitable for recreational use or potential hobby farm with 30 acres workable. Multiple building sites. A pleasure to walk. (id:51300)
Century 21 Heritage House Ltd.
9324 Ewing Road
Clearview, Ontario
A Home With History - A Setting With Soul. Nestled on a beautifully treed lot, this beloved 4-season chalet is more than a home - its a sanctuary where generations have gathered and the warmth of a wood-burning stove has welcomed family and friends. Just minutes from Devils Glen Country Club and Nottawasaga Bluffs Conservation Area & only 20 mins to Collingwood, this property offers the perfect blend of seclusion & adventure - all within 2 hours of Toronto. From the moment you arrive, you'll feel a sense of tranquility - classic white pine board & batten siding & a red steel roof blend seamlessly with the natural surroundings. Inside you're welcomed by a large mudroom with built-in closet organizers. The open concept kitchen, dining and living area creates a warm and inviting atmosphere bathed in natural light. The main floor features a comfortable bedroom, perfect for guests or accessible living. Upstairs is a true retreat, offering 2 cozy bedrooms and a spa-like bathroom with a large soaker tub. The lower level is the ultimate space to relax and entertain. A wood-burning stove casts a gentle glow, making it the perfect spot to gather with a hot cocoa or favourite cocktail for a classic après-ski experience. Walkout to the hot tub, where you can soak under a canopy of stars, breathing in the fresh country air. A bonus room on this level offers additional space for guests or a recreation area. Beyond the home, nature lovers will find endless inspiration. Sip your morning coffee on the expansive deck, watch wildlife thrive from large windows, or explore the multiple outbuildings, perfect for a bunky, sauna, or creative studio. Surrounded by towering trees, this is a peaceful retreat where you can truly escape the city and reconnect with nature. If you dream of ski weekends, peaceful country living, or a retreat to recharge, this enchanting property is ready for its next chapter - whether you choose to embrace its vintage aesthetic or update it to your personal taste. (id:51300)
Sage Real Estate Limited
Bosley Real Estate Ltd.
N/a Mary Street
Brockton, Ontario
Build-ready! Building lot in Walkerton suitable for semi-detached or single family residence. Conservation approvals and drainage plans have been completed so you can submit building plans and get started right away. Natural gas, municipal water and sewers are available at the road. Lot is approximately 88 x 66 with survey nearing completion. Ideal situation to build 2 homes (semi-detached) on an affordable property with the planning work done. (id:51300)
Royal LePage Rcr Realty
545 Krotz Street E
North Perth, Ontario
Executive bungalow located in the lovely town of Listowel. With over 1,859 sq ft of living space, this modern home has 3 bedrooms and 2 bathrooms - it's move in ready! The open concept main floor with 13 foot ceilings shows off a large kitchen with stainless steel appliances including 2 wall ovens and an island (with extra storage), perfect for your morning coffee. The open living room has a coffered ceiling, hardwood flooring and a gas fireplace. The spacious primary bedroom shows off a walk-in closet and a 5 piece bathroom with double sinks, a glass shower door and a claw foot tub. 2 additional bedrooms are found on this floor along with a main 4 piece bathroom. This floor even has laundry facilities, no more dragging your clothes downstairs! The basement is currently unfinished and ready for your personal touch. Add a rec room, an additional bedroom or even a home gym! The backyard is fenced on 2 sides and has a covered porch! Backing onto an open greenspace, with a treed horizon, enjoy a perfectly serene backyard. Here's your opportunity to live on one of the nicest streets in Listowel, close to shopping, Kinsmen Trail and more! (id:51300)
Keller Williams Innovation Realty
122287 Concession 8
West Grey, Ontario
In 2007, a family designed this custom bungalow with forever in mind. Just thoughtful choices made with purpose; like geothermal heating and cooling to keep things efficient year-round, and a wood-stove right where it should be: in the heart of the home. It's one of those homes where everything just makes sense. Main level living. Open concept. Cherry cabinets in the kitchen. A 4-season sunroom where you can drink your coffee and watch the seasons change. Three bedrooms, four bathrooms, and a basement that's already partially finished leaving you the freedom to shape the rest however you like. 20 acres of peace and privacy, just off a quiet dirt road. 5 workable acres. 10 acres of bush. A duck pond tucked into the trees. Vegetable gardens. Perennials. Three sheds for tools and treasures. And enough space to breathe. Its calm. Its grounded. It's a home that's been cared for. Attic insulation was upgraded in 2022. A brand-new water softener went in this year. Everything was chosen with the long view in mind. And now this place is ready for its next chapter. If you've been waiting for something real, something private, and something that just feels right you might've just found it. 10 acres of bush (has not been logged). 1 hour to KW. 15 min to Hanover. 30 min to Listowel. (id:51300)
Exp Realty
545 Krotz Street E
Listowel, Ontario
Executive bungalow located in the lovely town of Listowel. With over 1,859 sq ft of living space, this modern home has 3 bedrooms and 2 bathrooms - it's move in ready! The open concept main floor with 13 foot ceilings shows off a large kitchen with stainless steel appliances including 2 wall ovens and an island (with extra storage), perfect for your morning coffee. The open living room has a coffered ceiling, hardwood flooring and a gas fireplace. The spacious primary bedroom shows off a walk-in closet and a 5 piece bathroom with double sinks, a glass shower door and a claw foot tub. 2 additional bedrooms are found on this floor along with a main 4 piece bathroom. This floor even has laundry facilities, no more dragging your clothes downstairs! The basement is currently unfinished and ready for your personal touch. Add a rec room, an additional bedroom or even a home gym! The backyard is fenced on 2 sides and has a covered porch! Backing onto an open greenspace, with a treed horizon, enjoy a perfectly serene backyard. Here's your opportunity to live on one of the nicest streets in Listowel, close to shopping, Kinsmen Trail and more! (id:51300)
Keller Williams Innovation Realty
9499 Maas Park Drive
Wellington North, Ontario
Tucked between Arthur and Mount Forest, along a quiet road in a peaceful rural subdivision, sits a home that feels like it was made for making memories. Nearly 2 acres of space, a lovingly updated century farmhouse, and the kind of charm that wraps around you the second you arrive. This isn't just a house. It's a family home where muddy boots are left at the door after playing outside and where the kitchen is always warm. Step inside and you're greeted by the heart of the home: a beautifully renovated kitchen (2022) with stainless steel appliances, custom cabinetry, and brand-new countertops. Its built for busy mornings, weekend pancake breakfasts, and late-night chats over tea. The bathrooms, also updated in 2022, carry that same modern farmhouse feel fresh and timeless. With four spacious bedrooms, there's room for everyone to spread out, grow up, or settle in. The cozy woodstove sets the tone on cooler evenings, and the moody colour palette adds just the right touch of warmth. Key updates like a new furnace (2017), HVAC and A/C (2021), and updated electrical (2021) mean you get comfort and peace of mind wrapped into the charm. Let the kids run wild between the treehouse and the garden, while you kick back on the brand-new deck or patio. The invisible fence keeps pets safe, and the detached 3-car garage offers the kind of space every hobbyist or growing family dreams of. This is the kind of property that rarely comes to market a perfect balance of country freedom and modern ease. Room to roam, space to grow, and a home where your family's next chapter can begin. Welcome home. (id:51300)
Exp Realty
6 Turnbull's Grove Road S
Bluewater, Ontario
Life is better at the beach! Great opportunity to own your very own cottage in a co-ownership community with private access to a sandy beach on the shores of Lake Huron, just minutes north of Grand Bend! This spacious home features tons of updates including a large kitchen with an abundance of cabinets and peninsula with breakfast bar, dining room, updated bathroom including a stunning vanity with granite counter top, 3 bedrooms, den, mudroom and screened-in porch. Most rooms have been freshly painted in recent years and further updates include improved kitchen lighting and new water lines. Outside, there is tons of room to entertain on the property with several decks, covered porch and rear patio area. There is also a large shed at the back of the property for storage. This is a fabulous opportunity to buy-in to a lakeside community offering very affordable maintenance fees! Present use has been 3 seasons but year-round use may be possible with some extra insulation and approval from community management. Bonus most furnishings and riding lawn mower included! (id:51300)
Pebble Creek Real Estate Inc.
70696 Shipka Line
South Huron, Ontario
Surrounded by mature trees and blooming perennial gardens, this picturesque country property offers the perfect balance of charm, privacy, and proximity to Grand Bend and the beaches of Lake Huron. Set on a beautifully maintained lot spanning 2.6 acres, this classic three-bedroom century home is full of warmth and character, with thoughtful updates throughout.The main floor features a functional galley-style kitchen with included appliances, an adjoining eat-in area, and a separate formal dining roomideal for hosting family and friends. The cozy family room is centered around a wood stove, perfect for cooler evenings, while the fully enclosed and insulated front porch provides additional living space year-round. An updated four-piece bathroom completes the main level.Upstairs, youll find three bedrooms, including an oversized third bedroom that offers the potential to be divided into a fourth, if desired. The home also boasts an updated electrical panel with breakers, a newer high-efficiency gas furnace, and reliable municipal water and fibre-optic internet service.Outdoors, enjoy the spacious rear deck, a large shed with an insulated workshop, and a versatile concrete pad offering endless possibilities. Located on a paved road just five minutes from Grand Bend, this is a wonderful opportunity to enjoy the serenity of the countryside with modern convenience close by. (id:51300)
Coldwell Banker Dawnflight Realty Brokerage
73978 Durand Street
Bluewater, Ontario
Discover the perfect opportunity to create your dream retreat on this beautiful vacant land, just under 5 acres in size. Nestled on a quiet dead-end street, this serene property offers privacy and tranquility while being directly across the road from the stunning shores of Lake Huron. A brand-new beach access point has just been added for your enjoyment, with three additional beach access points all within a 2-minute walk. Whether you envision a private getaway, a family home, or an investment for the future, this land provides the ideal canvas to make it your own. Enjoy the best of both worlds peaceful country living with the convenience of Bayfield's charming shops, restaurants, and activities just minutes away. With Lake Huron right at your doorstep, you'll have effortless access to sandy beaches, breathtaking sunsets, and endless outdoor adventures. Don't miss this rare chance to create something truly special in a highly sought-after area! (id:51300)
Keller Williams Lifestyles
V/l(9ac) Sugarbush Pin 412070208 Road
Bluewater, Ontario
Located 2 minutes south of Bayfield on Sugarbush Rd. This property is located within a minute or two walk to the Beach Access and the sandy shores of Lake Huron. This Lot does not currently allow a dwelling on the property. The Sellers believe that the Municipality of Bluewater may entertain allowing a home to be built on the property with the proper "due diligence" done by a prospective Buyer. There is an adjacent 2 Acre Lot next door on the west side of this property that is also available For Sale; a home can be built on this Acreage. Seller would prefer to sell both Lots to the same Buyer. (id:51300)
Keller Williams Lifestyles
443 Van Dusen Avenue
Southgate, Ontario
Welcome to 443 Van Dusen Ave Available for LEASE. This stunning Northeast-facing corner detached home is filled with natural sunlight and offers clear views. Conveniently located just 2 minutes from Hwy-10 and approximately 1 hour from Brampton, this property combines comfort, space, and accessibility. Key Features: Primary Master Bedroom with a 4-piece ensuite and his & her closets, Second Master Bedroom with a 3-piece ensuite, Second-floor laundry for added convenience, Open-concept main floor layout with direct garage access, Total of 6 parking spaces 4 on the driveway (no sidewalk) and 2 in the garage. Central vacuum rough-in and a 200-amp electrical panel, Spacious back and side yards perfect for outdoor activities, Close proximity to future bus stop, Edgewood Plaza, soccer fields, walking trails, and playgrounds, Vacant property-Immediate possession available, Builder to complete driveway and landscaping, The property has also been listed for sale. (id:51300)
Homelife Maple Leaf Realty Ltd.
75331 Maxobel Road
Bluewater, Ontario
Stunning and exquisite ONE OF A KIND HOME' right out of House and Home Magazine with meticulous attention to detail and the highest of finishes. Constructed entirely of concrete forms (ICF-for efficiency and strength) by the renowned and exclusive builder 'Oke Woodsmith'. This home features heated floors on the entire main and lower level. Situated on nearly 3/4 of acre and adjacent to protected green space with a SEASONAL VIEW OF THE LAKE as well as deeded lake access. Just a few minutes from the famous lakeside village of Bayfield. Over 4000 square feet of luxurious living with elevated rear sundeck and FULL WALK-OUT lower level. Chef style kitchen featuring solid walnut cabinetry, granite countertops, Dacor built-in appliances, and stunning angled islands that flow to the dining room and outdoor deck for entertaining. The main level also features a stunning abundance of expansive windows, a grand foyer, private office/den with custom cabinetry, Muskoka room retreat, huge great room with gas fireplace, primary bedroom retreat with 2 way fireplace, designer walk-in closets and sumptuous walnut and marble ensuite with jet tub and separate shower, main floor laundry, hardwood flooring (no carpet!), oversized double car garage with unique and flexible storage system included. The fully finished lower level walk out features 9 foot ceilings, relaxing theatre area with automated projector system, 2 bedrooms and 2 bathrooms, and a climate controlled wine cellar! Beautifully landscaped and partially fenced lot. Far below any replacement cost...it is truly a dream home in beautiful setting. Recent updates include: new sewer grinder in 2020, new projector, dishwasher, and fibre optics in 2021, new washing machine and water tank in 2022, new heating boiler in 2023. See listing agent for extensive list of inclusions. (id:51300)
Coldwell Banker Power Realty
270 Albert Street
Huron East, Ontario
Welcome to 270 Albert Street, Brussels - A Beautifully Maintained Family Home Inside and Out! This stunning home offers great curb appeal with its concrete driveway featuring a stamped concrete border, an attached garage, a charming covered front porch, and well-manicured landscaping. Step inside to a spacious foyer with a convenient coat closet, leading seamlessly into the open-concept kitchen, dining, and living area. The kitchen boasts ample counter space and cabinetry, complete with a functional island perfect for cooking and entertaining. The dining and living areas are warm and inviting, filled with natural light from large windows that brighten the entire space. The main floor features a generous primary bedroom, two additional bedrooms, a beautifully appointed 4-piece bathroom, a 2-piece powder room, and a practical laundry room. Head downstairs to the fully finished basement, where you'll find a large family room with plenty of space for entertaining guests or letting the kids play. Two additional bedrooms and another full 4-piece bathroom complete this level, offering comfort and flexibility for families of all sizes. Step outside through the patio doors off the dining area to enjoy a spacious wood deck ideal for BBQs and outdoor dining overlooking a partially fenced backyard, perfect for kids and pets to play. Bonus: This home comes equipped with a generator, providing peace of mind during power outages. Don't miss your chance to own this move-in-ready gem in the heart of Brussels. Schedule your private viewing today! (id:51300)
Wilfred Mcintee & Co. Limited
425 Wellington Street E
Wellington North, Ontario
Lots of lot with this solid brick bungalow as in a 80' by 248' landscaped lot that allows so many possibilities such as pool or workshop. The home it self offers 3 bedrooms with hardwood floors and a updated kitchen and bath. Across the street you will find a family park including a splash pad and ball diamonds and soccer fields. (id:51300)
RE/MAX Midwestern Realty Inc
RE/MAX Midwestern Realty Inc.
78341 John Street
Central Huron, Ontario
Your Perfect Lake Huron Retreat Awaits! Experience the best of four-season living in this beautifully rebuilt property. This home underwent a COMPLETE transformation in 2017, with a full gut and rebuild including NEW framing to create an modern, energy-efficient retreat. This 3-bedroom, 1-bathroom bungalow seamlessly blends contemporary comfort with sustainable living. Inside, enjoy a sleek tiled shower with a glass door, in-floor heating for cozy winters, and convenient washer/dryer hookups. Energy-efficient features include solar panels for cost-effective power, an on-demand gas water heater, and a reverse osmosis system for clean drinking water. With fiber-optic internet, a modern septic system, and a newly dug well (2022) with updated components, this home is as functional as it is stylish. The bright, open-concept living space is enhanced by newer windows and sliding glass doors, durable vinyl flooring, and a fully updated kitchen and bathroom. The original stone wood-burning fireplace, complete with a newly lined chimney, adds warmth and character, preserving a touch of the past while embracing modern living. Step outside and enjoy the stunning outdoor spaces. Relax in the Scandinavian sauna with an outdoor shower, unwind on expansive wooden decks, or take in breathtaking Lake Huron sunsets from the private beach deck. A fully insulated detached bedroom serves as a guest room, home office, or private retreat, while the separate garage offers ample storage or workshop space. Perfectly situated between the charming town of Bayfield and the picturesque town of Goderich known as "the prettiest town in Canada" this property offers the ideal balance of privacy and modern convenience. Whether you're seeking a full-time residence or a weekend escape, this lakeside gem is ready to welcome you home (id:51300)
Keller Williams Realty Centres
77722 Norma Street
Bayfield, Ontario
LIFE BY THE LAKE! THIS CUSTOM BUILT 2+2 BEDROOM BUNGALOW SITS ON OVER 1/3 ACRE LOT SITUATED ACROSS THE STREET FROM THE BEAUTIFUL BLUE WATERS OF LAKE HURON AND PRIVATE BEACH ACCESS. THE MAIN FLOOR HAS VAULTED CEILINGS THAT ALLOW FOR THE SPACE TO BE FLOODED WITH NATURAL LIGHT & OFFERS A FUNCTIONAL OPEN CONCEPT LAYOUT FEATURING HARDWOOD AND HEATED CERAMIC FLOORS, POT LIGHTS AND GAS FIREPLACE. THERE IS ACCESS FROM THE LARGE EAT IN KITCHEN AND THE LIVING ROOM TO THE WRAP AROUND COVERED DECK WHERE YOU CAN ENJOY VIEWS OF THE LAKE AS YOU SIP YOUR MORNING COFFEE OR EVENING BEVY. ALSO ON THE MAIN FLOOR ARE 2 GOOD SIZED BEDROOMS AND LARGE SHARED BATH WITH SOAKER TUB. THE BASEMENT OFFERS AN ADDTIONAL 1,200+ SQUARE FEET OF LIVING SPACE AND IS PERFECT FOR YOUR KIDS OR WEEKEND GUESTS WITH 2 BEDROOMS AND A FULL BATH. THE POLISHED CONCRETE FLOORS ARE HEATED THROUGHOUT AND THE OVERSIZED REC ROOM OFFERS LOTS OF FLEXIBILITY IN USES. SPEND YOUR EVENINGS IN THE OVERSIZED AND PRIVATE BACKYARD BY THE FIREPIT OR ON THE DECK IN THE HOT TUB. LOADS OF SPACE IN THE DRIVEWAY FOR YOUR GUESTS, RV OR BOAT! (id:51300)
RE/MAX Twin City Realty Inc.
425 Wellington Street E
Mount Forest, Ontario
Lots of lot with this solid brick bungalow as in a 80' by 248' landscaped lot that allows so many possibilities such as pool or workshop. The home it self offers 3 bedrooms with hardwood floors and a updated kitchen and bath. Right across the street you will find a family park including a splash pad, playground, ball diamonds and soccer fields (id:51300)
RE/MAX Midwestern Realty Inc.
192 Taylor Street
Stratford, Ontario
Attention young families that would like to be located within a 2 minute walk to the public school, park and splash pad or a hobby person looking for a detached shop or garage with upper loft, great for parking your dream car or use as a workshop or for your woman or man cave, and plenty of parking with a triple car cement driveway. This 1 3/4 storey home features so much for your growing family, this home offers a spacious eat in kitchen with a gas fireplace and sliders to a deck and fully fenced rear yard, and a good size living room. The upper level offers 4 bedrooms and a 3 pc bath, have all your children sleeping on the same level. Whether you are a first time home buyer or a family looking for a bigger house, let this be your new home today. (id:51300)
RE/MAX A-B Realty Ltd
10 Jessie Street
Huron-Kinloss, Ontario
Welcome to The Church on the Corner -- an iconic 19th-century Gothic Revival yellow brick landmark nestled in the heart of Ripley, just 15 mins from Lake Huron, Kincardine, and Bruce Power. This beautifully preserved former church blends historic elegance with future-forward flexibility. Whether you're an artist, entrepreneur, investor, or dream-home seeker, this one-of-a-kind property invites you to imagine what's possible. Original features like the soaring timber frame, stained glass windows, functioning bell tower celebrate its heritage, while major structural updates and a fully finished lower-level suite make it move-in ready. The bright 2-bedroom suite offers modern comfort with heated tile floors, spray foam insulation, soundproofing, Mitsubishi heat pump, luxury vinyl plank flooring, Samsung appliances, and more. Upgrades include: new metal roof (2023), brand-new sewers, waterproofed foundation with weeping tile, natural gas service, 200-amp panel, and fibre optic internet. With zoning in place for both residential and professional use, this is more than just a building: it's a canvas for your vision. If youve ever dreamed of living or working in a historic church, this is your chance to make that vision real. (id:51300)
Royal LePage Heartland Realty
7495 Dune Drive
Lambton Shores, Ontario
A Rare Opportunity in the Heart of Port Franks Dual Cottages on One Stunning Property! Welcome to a truly unique and rare find. Two fully self-contained cottages within one attached building, offering the ultimate in versatility, comfort, and charm. Whether you're looking for the perfect beachside family retreat, an income-generating rental property, or a multigenerational cottage escape, this one-of-a-kind offering checks every box. Located just steps from the beautiful private beach and a short walk to the Port Franks marina, this spacious property boasts two distinct living spaces. The main floor bungalow features two cozy bedrooms, a full kitchen, two bathrooms, and a large recreation room perfect for family gatherings and entertaining. Step outside and enjoy not one, but two private fenced-in yards: one smaller courtyard-style yard in the center of the property, and a large cement patio in the rear complete with a gazebo for hosting larger groups or simply relaxing in privacy. The attached raised bungalow is a private oasis, offering three additional bedrooms, two full bathrooms, a full kitchen, and a front deck with a stunning view of Lake Huron just across the road. The private fenced-in backyard ensures your own quiet space to unwind or enjoy family barbecues. This property offers a rare blend of privacy, community, and convenience in one of Ontario's best-kept secrets, Port Franks. Known for its quiet charm, friendly atmosphere, and natural beauty, this lakeside town is home to unforgettable summer memories, local favourites like Grogs and McPherson's Restaurant, and iconic spots like Chicken Island and the Sand Hills. Live in one unit and rent the other, or host extended family with ease. This versatile property is ready to meet your needs. Opportunities like this are incredibly rare. Book your private showing today and experience what makes Port Franks so special. (id:51300)
Exp Realty
3640 Nafziger Road
Wellesley, Ontario
Charming 1927 Home with Original Character & Thoughtful Updates: Welcome to this meticulously maintained 1927-built home, full of historic charm and modern comforts. Set on a quiet corner lot, it features a beautifully renovated kitchen with custom cabinets, new countertops, pantry with a potato drawer, backsplash, crown molding, under-cabinet lighting, and a movable island. Original hardwood trim and doors add warmth throughout. Upstairs offers four spacious bedrooms—a rare find—and a finished attic provides a flexible 5th bedroom, playroom, or studio space. Enjoy a large, private covered front porch perfect for relaxing or dining outdoors. Additional highlights include a 200-amp electrical panel, updated furnace (2016), AC (2019), owned water heater, steel roof with remaining warranty, partially finished basement, and a large cold room. Bonus: original 1927 blueprints included! This home is full of character and potential and is ready for you! (id:51300)
RE/MAX Twin City Realty Inc.
575 Albert Avenue N Unit# 8
Listowel, Ontario
Charming Bungalow-Style Semi in Prime Listowel Location! Welcome to this beautifully maintained bungalow-style semi-detached home, thoughtfully designed with convenience and comfort in mind. With all amenities located on the main floor, this 3-bedroom, 3-bathroom home is perfect for any stage of life—from first-time buyers to those looking to downsize. Step inside to find a spacious, open-concept layout featuring a well-appointed kitchen with a central island, seamlessly flowing into the bright dining and living areas. The main floor also offers two generously sized bedrooms, including a large primary suite complete with a stunning ensuite bathroom. Enjoy the added ease of main floor laundry! Downstairs, the fully finished basement provides a wealth of additional living space, ideal for family gatherings, a home office, or recreation. A third bedroom and another full bathroom round out the lower level, offering flexibility and comfort. Outside, enjoy a low-maintenance, private backyard featuring a large deck—perfect for relaxing or entertaining guests. Located in a sought-after Listowel neighborhood, this home offers the perfect blend of style, space, and location. Don’t miss your chance to own this versatile and inviting home. Book your showing today! (id:51300)
Kempston & Werth Realty Ltd.
197 Trafalgar Street N
West Perth, Ontario
Welcome to 197 Trafalgar Street, Micthell, where elegance meets comfort in this stunning 4-bedroom, 3-bathroom home. Situated on a spacious 0.33 acre corner lot, this residence offers luxurious upgraes and thoughtful amenities, making it a haven for modern living. Completley renovated in 2016. Step into the heart of the home, where an open concept kitchen and living area awaits. Perfect for everyday living and entertaining, the kitchen features modern appliances, hard surface countertops, and ample cabinet space. The living area integrates with the dining space, creating a warm and inviting atmosphere for gatherings with family and friends. Upstairs, the primary suite excludes luxury with its jet soaker tub, seperate shower, and elegant finishes. Three additional well-appointed bedrooms provide comfort and privacy for all family members or guests. Each room is designed with style and functionality in mind, offering ample space and natural light. Outside, indulge in the ultimate relaxation with a new in-ground salt water heated pool featuring smart controls and a serene lighted fountain. The expansive wrap-around covered porch offers a perfect retreat for enjoying the outdoors, rain or shine. Gemstone lighting on the house enhances its curb appeal, creating a welcoming ambiance day and night. This home is equipped with a Generator for uninterrupted power supply, ensuring peace of mind during any weather conditions. An added bonus is a stunning 25 x 27 garage with in-floor heating, two overhead doors, and a convenient washroom perfect for hobbyists or additonal storage needs. Conveniently located near shopping, schools, and a golf course, this property offers the perfect balance of luxury, functionallity, and prime location. Schedule your visit today to experience firsthand the allure and sophistication of this exceptional home! (id:51300)
RE/MAX A-B Realty Ltd
323237 Durham Road E
West Grey, Ontario
Welcome to 323237 Durham Road E, West Grey - Nestled on a beautifully maintained 4-acre lot, this stunning home is located only minutes from the town of Durham. The updated kitchen with granite countertops, is perfect for hosting with doors leading to the private patio out back. Four spacious upstairs bedrooms offer ample comfort, with the primary suite featuring double closets and an updated en-suite bathroom. A fully finished lower level provides additional living or recreational space with a stairwell leading from the garage. Step outside to a private patio, ideal for relaxation or entertaining guests. The home has a large attached double car garage and an oversized storage shed with hydro for all your storage needs. A paved driveway leads to a beautiful entry, enhancing the homes curb appeal. This home convenience and location - ready for you to call it home. (id:51300)
Exp Realty
30 Spruce Crescent
North Middlesex, Ontario
Come see this Elegant 4 Bedroom, 2 and half bathroom home at 30 Spruce Crest in Parkhill Ontario. New quiet, spacious neighbourhood, surrounded by many amenities, schools and community centres, great place to raise a family. Pictures will not do this house justice, come see for your self! From the moment you enter, bright, open space, tall ceilings, modern wide plank hardwood, large living room, dinning room, gorgeous dream kitchen with a large island, back splash, new appliances and most of all large windows which bring lots of natural light. Office on the main floor facing the front of the house with a large window for a view. Go upstairs to a spacious 4 bedroom second floor with a large master bedroom, with a walk in closet, a 5 Piece master bathroom, and a 3 piece bathroom. Nice large Windows in both the staircases going upstairs and downstairs as well as the basement for lots of natural light. Basement not finished which means you can finish it to your liking. (id:51300)
Century 21 First Canadian Corp
210 York Street
Minto, Ontario
Welcome to your new investment property! This fantastic gem in beautiful Palmerston is easy investing at it's finest. A fully rented 5-plex is ready to be added to your portfolio. Each unit is fully self-contained with a fridge, stove, washer and dryer. Units 2,3,4 and 5 have long-term, reliable tenants who have been in place for the last 7+ years. Unit 1 was just rented out at today's market rent rate of $1,400/month. Brand new boiler system was installed in June of this year. Parking for up to 6 cars with a front and back parking pad. Nearby everything that Palmerstion has to offer. Plus, the property was approved for a 6th unit, permitted back in 2021, but was just never built (you can see the potentially outline for the new unit at the back of the home). This is an investors dream: fully tenanted, with stable and reliable tenants, a brand new heating system, and with the potential of a 6th unit, room to grow! (id:51300)
Right At Home Realty
213 Main Street E
Minto, Ontario
Calling all Investors! Such a rare find this is: 4 completely self-contained units in the heart of beautiful Palmerston! All units are currently rented out, with stable and reliable tenants, have them pay your mortgage!!! Enjoy everything Palmerston has to offer within walking distance! Local Palmerston District Hospital is a huge plus. Behind your new stucco exterior, there exists a full brick exterior and foam insulation at R5 to help insulate all units. 4 parking spots (1 for each unit), as well as a storage locker for each unit. This is an amazing opportunity for the first-time or seasoned investor. Take a look today! (id:51300)
Right At Home Realty
213 Main Street E
Palmerston, Ontario
Calling all Investors! Such a rare find this is: 4 completely self-contained units in the heart of beautiful Palmerston! All units are currently rented out, with stable and reliable tenants, have them pay your mortgage!!! Enjoy everything Palmerston has to offer within walking distance! Local Palmerston District Hospital is a huge plus. Behind your new stucco exterior, there exists a full brick exterior and foam insulation at R5 to help insulate all units. 4 parking spots (1 for each unit), as well as a storage locker for each unit. This is an amazing opportunity for the first-time or seasoned investor. Take a look today! (id:51300)
Right At Home Realty Brokerage
210 York Street
Palmerston, Ontario
Welcome to your new investment property! This fantastic gem in beautiful Palmerston is easy investing at it's finest. A fully rented 5-plex is ready to be added to your portfolio. Each unit is fully self-contained with a fridge, stove, washer and dryer. Units 2,3,4 and 5 have long-term, reliable tenants who have been in place for the last 7+ years. Unit 1 was rented out in 2024 at today's market rent rate of $1,400/month. Brand new boiler system was installed in June of this year. Parking for up to 6 cars with a front and back parking pad. Nearby everything that Palmerstion has to offer. Plus, the property was approved for a 6th unit, permitted back in 2021, but was just never built (you can see the potentially outline for the new unit at the back of the home). This is an investors dream: fully tenanted, with stable and reliable tenants, a brand new heating system, and with the potential of a 6th unit, room to grow! (id:51300)
Right At Home Realty Brokerage
5 Beaty Lane
Zorra, Ontario
This Beaty Lane property can't be beat! To start, the curb appeal is unmatched, all 3 levels are spotless & stylish, the 2 car garage has a gas tube heater, the privacy fenced back yard features a large deck AND its nestled into a quiet, established pocket of upscale Thames Springs, Thamesford. Families will love all the beautiful, bright spaces: 4+1 bedrooms, 3.5 baths, over 2043 SF to stretch out. Plus, its an easy stroll or bike to nearby parks, arena, skate park, splash pad & soccer/ball parks. As you pull up, notice the all-brick & stone exterior & dble concrete drive! From the covered porch, step into a sun filled, spacious foyer. There's a flex room right off the foyer, ideal as an office, den, or playroom. This open-concept plan provides space & plenty of natural light where it counts! The Great Room with gas fireplace, pot lights, over-sized windows & hardwood flrs, has a family friendly flow to the dining area & standout kitchen! Tons of extras here: granite, backsplash, valance lighting, walk in pantry, island & SS appliances including gas range. Direct backyard access from this area - its easy to keep an eye on the kids! Main flr laundry/mudroom & 2 pce bath. Upstairs to 4 generous bedrooms & 2 baths. The private primary suite with elegant tray ceiling, offers a walk-in closet & sparkling 5-pce ensuite with glass shower & sep. tub. The central bdrm with double doors adds flexibility for guests or hobby space. Head down to the lower lvl. Extend your living/entertaining space in the: rec room, wet bar, games area, 3-pce bath & 5th bedroom - so perfect for guests! Outside, soak up the morning sun on the deck, dine on the patio or gather fireside under starlit skies. You'll LOVE the heated garage! Extras: water heater & softener, c/vac, Tesla charger, gas BBQ hook up, roughed in hot tub hook up. Minutes to London, Woodstock & 401. Quality, value, space & pride of ownership differentiate this fabulous 7 yr old home. Don't let another buyer beat you to it! (id:51300)
Royal LePage Triland Realty Brokerage
847603 Township Road 9
Ayr, Ontario
A true hidden gem waiting to be claimed. Welcome to 96 ACRES OF PURE PARADISE, where SPRAWLING FARMLAND, LUSH WOODLANDS, & an exquisite family home unite to create a rare and remarkable opportunity. Nestled at the end of a tranquil country road in the charming township of Ayr, this BREATHTAKING ESTATE OFFERS LIMITLESS POSSIBILITIES for the discerning buyer. 50 acres of rich, fertile farmland—perfect for crops, hobby farming, or leasing—paired with 46 acres of pristine mature forest, crisscrossed with scenic trails and bordering the serene Nith River. A NATURE LOVER’S SANCTUARY, where every sunrise brings tranquility and EVERY SEASON UNFOLDS in breathtaking beauty. Endless recreational potential—hiking, horseback riding, hunting, or simply escaping into your own private wilderness truly an IMPECCABLE FAMILY RETREAT. At the heart of this sprawling estate sits a stunning all-brick bungalow, offering over 3,200 sq ft of beautifully finished living space. Spacious main floor w/2 bedrooms, 2 bathrooms, & a sun-drenched open-concept layout. A COZY LIVING ROOM flows seamlessly into a grand family room, while the expansive kitchen and dining area overlook the breathtaking property, bringing the outdoors in. Fully finished lower level with 2 additional bedrooms and half bathroom, a walkout, and in-law potential—IDEAL FOR MULTI-GENERATIONAL LIVING OR GUESTS. The Ultimate Country Lifestyle as you escape the ordinary and embrace a life of peace, privacy, and self-sufficiency—all while being just minutes from the delightful town of Ayr. With easy access to Highway 401, top-rated schools, and local amenities, this property delivers the perfect balance of seclusion and convenience. This is more than land. More than a home. It’s a legacy. DON’T LET THIS ONCE-IN-A-LIFETIME OPPORTUNITY SLIP AWAY. Your dream country estate awaits—schedule your private viewing today and step into the life you’ve always imagined. 96 Acres. Infinite Possibilities. Your Forever Escape. (id:51300)
Royal LePage Wolle Realty
847603 Township Road 9
Ayr, Ontario
A true hidden gem waiting to be claimed. Welcome to 96 ACRES OF PURE PARADISE, where SPRAWLING FARMLAND, LUSH WOODLANDS, & an exquisite family home unite to create a rare and remarkable opportunity. Nestled at the end of a tranquil country road in the charming township of Ayr, this BREATHTAKING ESTATE OFFERS LIMITLESS POSSIBILITIES for the discerning buyer. 50 acres of rich, fertile farmland—perfect for crops, hobby farming, or leasing—paired with 46 acres of pristine mature forest, crisscrossed with scenic trails and bordering the serene Nith River. A NATURE LOVER’S SANCTUARY, where every sunrise brings tranquility and EVERY SEASON UNFOLDS in breathtaking beauty. Endless recreational potential—hiking, horseback riding, hunting, or simply escaping into your own private wilderness truly an IMPECCABLE FAMILY RETREAT. At the heart of this sprawling estate sits a stunning all-brick bungalow, offering over 3,200 sq ft of beautifully finished living space. Spacious main floor w/2 bedrooms, 2 bathrooms, & a sun-drenched open-concept layout. A COZY LIVING ROOM flows seamlessly into a grand family room, while the expansive kitchen and dining area overlook the breathtaking property, bringing the outdoors in. Fully finished lower level with 2 additional bedrooms and half bathroom, a walkout, and in-law potential—IDEAL FOR MULTI-GENERATIONAL LIVING OR GUESTS. The Ultimate Country Lifestyle as you escape the ordinary and embrace a life of peace, privacy, and self-sufficiency—all while being just minutes from the delightful town of Ayr. With easy access to Highway 401, top-rated schools, and local amenities, this property delivers the perfect balance of seclusion and convenience. This is more than land. More than a home. It’s a legacy. DON’T LET THIS ONCE-IN-A-LIFETIME OPPORTUNITY SLIP AWAY. Your dream country estate awaits—schedule your private viewing today and step into the life you’ve always imagined. 96 Acres. Infinite Possibilities. Your Forever Escape. (id:51300)
Royal LePage Wolle Realty
308 Russell Street
Southgate, Ontario
Incredible opportunity to lease this beautiful home in Dundalk. Located in Flato Homes sought after Edgewood Green's community. This 3 bedroom 3 bath home is well appointed with $50K+ worth of upgrades including an upgraded kitchen and spa inspired ensuite bath. Located walking distance to the Dundalk Community Centre in an ideal commuter location 20 minutes to Shelburne and 1 hour to Brampton. (id:51300)
Royal LePage Meadowtowne Realty
Con 5 Pt, Lot 17 N/a
Milton, Ontario
10 Acres of Tranquility in Nassagaweya, Milton! Discover the perfect canvas for your dream lifestyle with this stunning parcel of land, zoned Rural Residential. Nestled in the peaceful countryside of Nassagaweya, Milton, this private property offers endless possibilities- build your custom dream home, establish a charming hobby farm, or simply enjoy a peaceful retreat surrounded by nature. Featuring a picturesque pond, mature trees, and beautiful natural surroundings, this land offers both privacy and serenity with just a short drive from town amenities. Whether you're looking for a weekend escape or a place to put down roots, this is your opportunity to own a slice of country paradise! (id:51300)
RE/MAX Noblecorp Real Estate
84119 Lakeview Drive
Ashfield-Colborne-Wawanosh, Ontario
Discover an unparalleled waterfront estate, featuring three distinct parcels, destined to become your family's cherished retreat for generations. Featuring a combined 110 ft of prime lake frontage and totaling a spacious 1.46 Acres. This unique property features two charming lakefront cottages, a boathouse, shed and a second tier, wooded lot offering additional natural space. Accessible via Mid Huron Beach or Lakeland Estates, this estate offers a rare combination of seclusion, breathtaking vistas of Lake Huron, and direct access to a wide, sandy beach. The main cottage, a bungalow style with 3 bedrooms, kitchen, living and dining rooms, and an enclosed porch with lake views. The second property is a charming chalet-style log cabin nestled on a hill with scenic views and showcasing undeniable craftsmanship throughout. This lakeside gem is waiting for a new family to bring it back to life and create unforgettable summer memories. SHOWINGS ARE BY APPPOINTMENT ONLY WITH YOUR REALTOR PRESENT (id:51300)
K.j. Talbot Realty Incorporated
847603 Township Road 9
Blandford-Blenheim, Ontario
A true hidden gem waiting to be claimed. Welcome to 96 ACRES OF PURE PARADISE, where SPRAWLING FARMLAND, LUSH WOODLANDS, & an exquisite family home unite to create a rare and remarkable opportunity. Nestled at the end of a tranquil country road in the charming township of Ayr, this BREATHTAKING ESTATE OFFERS LIMITLESS POSSIBILITIES for the discerning buyer. 50 acres of rich, fertile farmlandperfect for crops, hobby farming, or leasingpaired with 46 acres of pristine mature forest, crisscrossed with scenic trails and bordering the serene Nith River. A NATURE LOVERS SANCTUARY, where every sunrise brings tranquility and EVERY SEASON UNFOLDS in breathtaking beauty. Endless recreational potentialhiking, horseback riding, hunting, or simply escaping into your own private wilderness truly an IMPECCABLE FAMILY RETREAT. At the heart of this sprawling estate sits a stunning all-brick bungalow, offering over 3,200 sq ft of beautifully finished living space. Spacious main floor w/2 bedrooms, 2 bathrooms, & a sun-drenched open-concept layout. A COZY LIVING ROOM flows seamlessly into a grand family room, while the expansive kitchen and dining area overlook the breathtaking property, bringing the outdoors in. Fully finished lower level with 2 additional bedrooms and half bathroom, a walkout, and in-law potentialIDEAL FOR MULTI-GENERATIONAL LIVING OR GUESTS. The Ultimate Country Lifestyle as you escape the ordinary and embrace a life of peace, privacy, and self-sufficiencyall while being just minutes from the delightful town of Ayr. With easy access to Highway 401, top-rated schools, and local amenities, this property delivers the perfect balance of seclusion and convenience. This is more than land. More than a home. Its a legacy. DONT LET THIS ONCE-IN-A-LIFETIME OPPORTUNITY SLIP AWAY. Your dream country estate awaitsschedule your private viewing today and step into the life youve always imagined. 96 Acres. Infinite Possibilities. Your Forever Escape. (id:51300)
Royal LePage Wolle Realty
Gale Group Realty Brokerage Ltd



