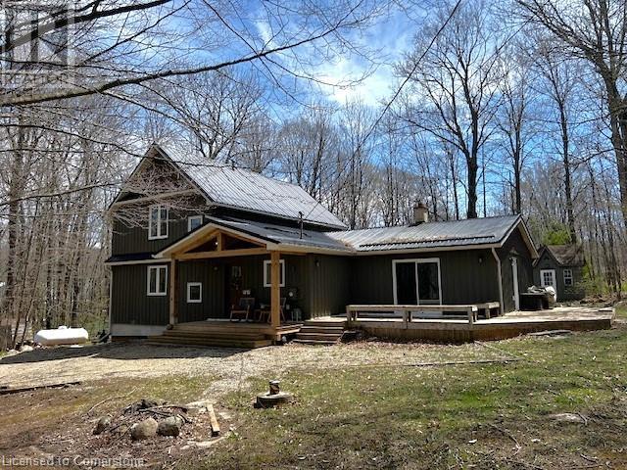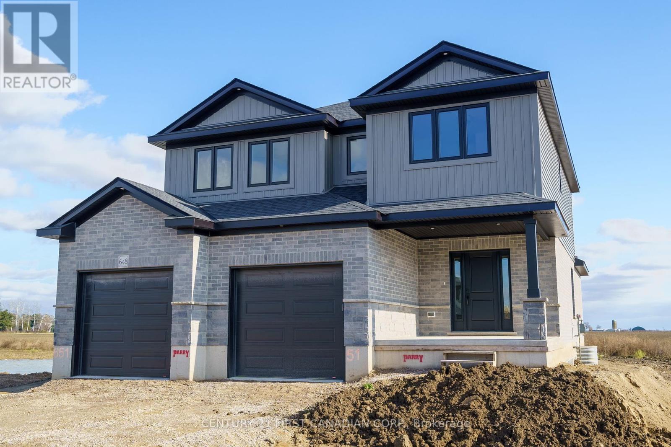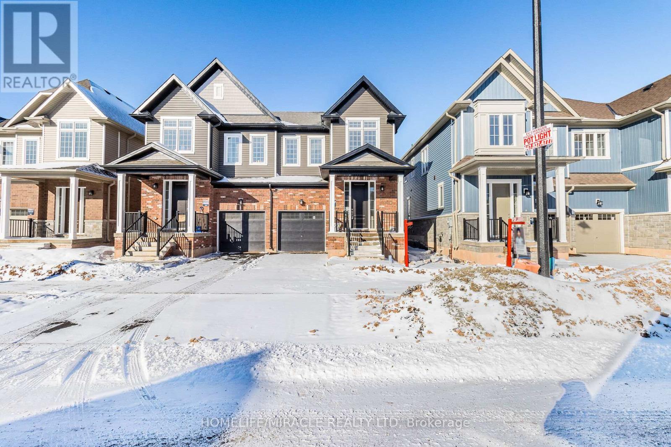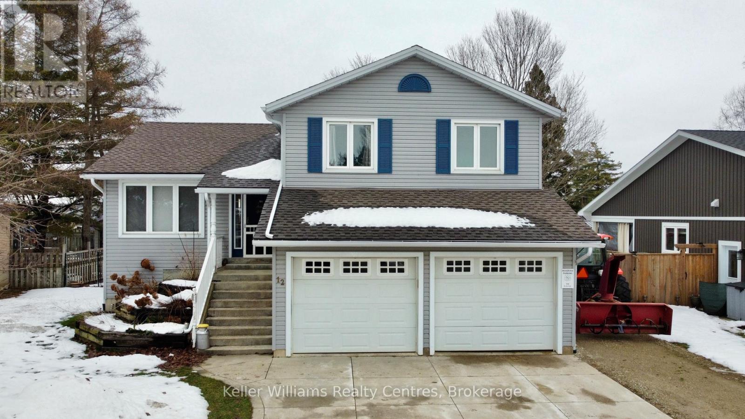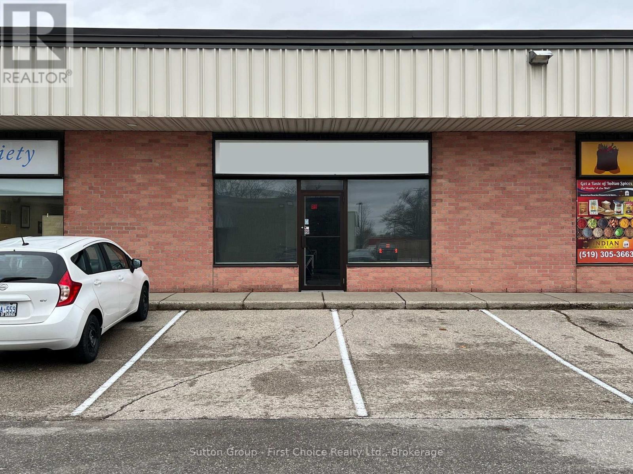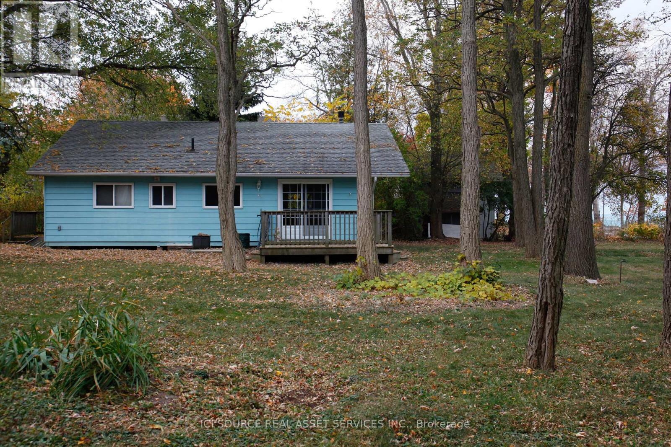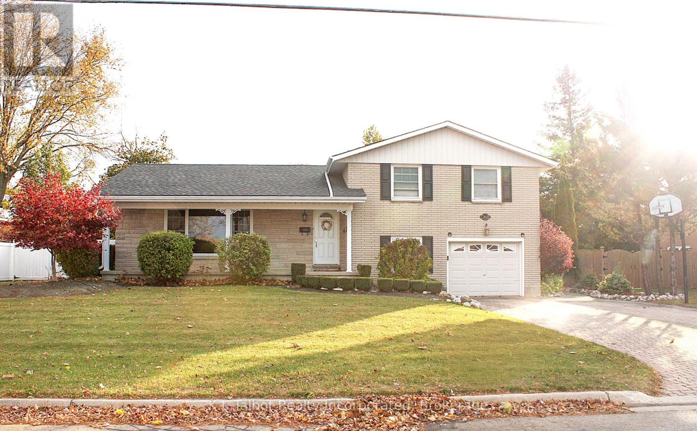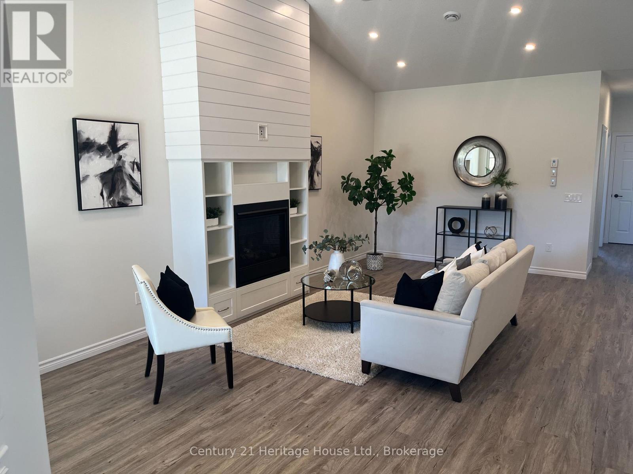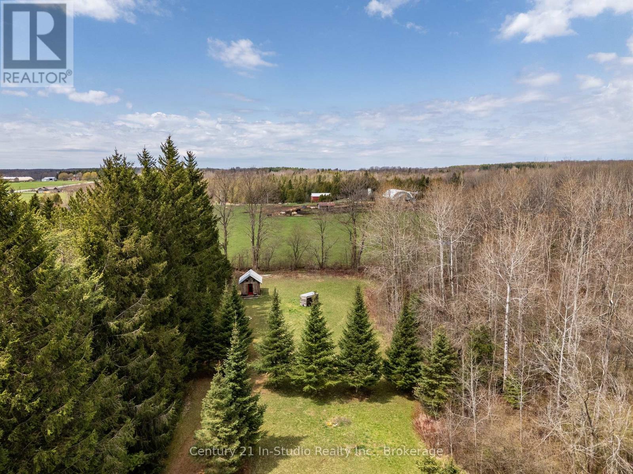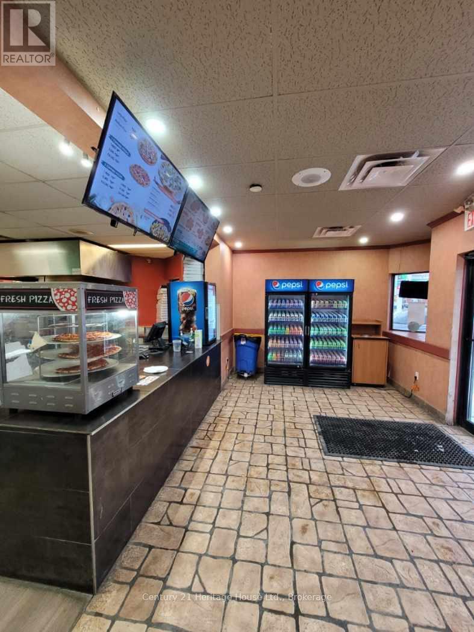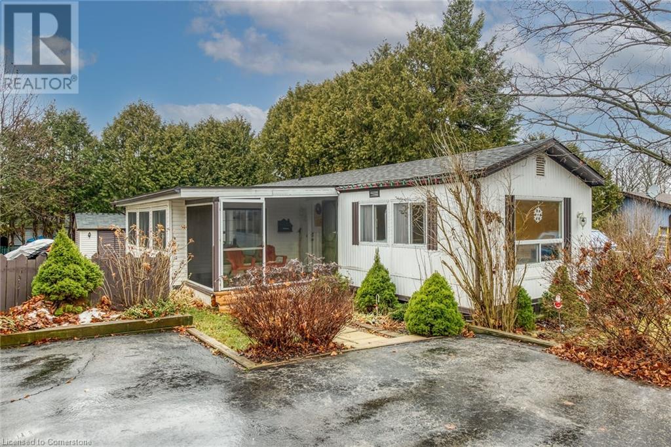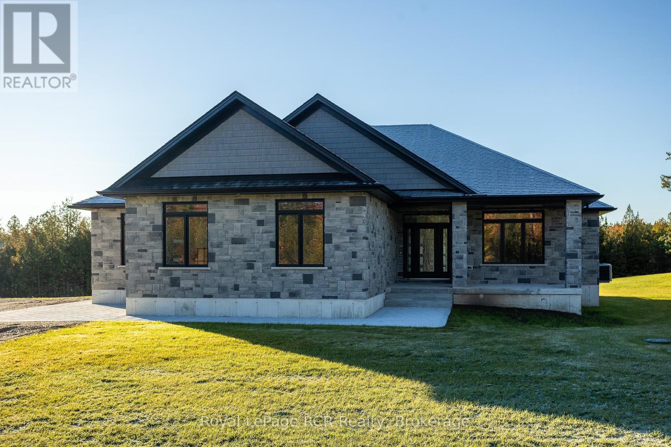Listings
4 - 7966 Fallon Drive
Lucan Biddulph, Ontario
Welcome to Granton Estates by Rand Developments, a luxurious collection of high end two-story single detached homes, situated just north of London. These homes range from 2,080 to 2,446 square feet and feature a 40 ft 2-car garage and 50 ft 3-car garage. The entrance boasts an impressive 18 ft high foyer that is open to above and features all high-end finishes with a contemporary touch. Granton Estates homes come standard with luxurious upgrades such as a custom glass shower in the master ensuite, high-end flooring and quartz countertops in the kitchen and all washrooms. The property also has massive backyards that overlook plenty of green space. Discover Granton Estates and have a tranquil escape from the bustling suburbs whilst enjoying a peaceful neighborhood that still offers convenient access to all amenities. With twenty-five distinctive luxury home designs available, you can easily find the dream home you have always envisioned while still enjoying the charm of the countryside **** EXTRAS **** Lot 25 2297 sqft 4 Beds , 3 Wash , Double Car Garage , Stacked with upgrades. Full Finished Basement Option Available with 1 Bed Room , Washroom , Living Room and massive windows (id:51300)
RE/MAX Real Estate Centre Inc.
12 Victoria Lane
Bluewater, Ontario
This is a fantastic opportunity to lease a mixed-use commercial building that has recently been extensively renovated. Seize the chance to lease a recently renovated mixed-use commercial building in the charming town of Zurich, just minutes from Lake Huron. This property combines an office space and a heated contractor shop, offering versatile opportunities for various uses. Property Features: Four private rooms ,Spacious, open reception area, Accessible washroom catering to all needs. 12' overhead door, In-floor heating, Compressed air connections , Electricity supply , Separate entrance at the rear. This unique building presents endless possibilities, making it an ideal investment for anyone looking to capitalize on a versatile commercial space. **** EXTRAS **** Shop not be included with Rent, owner will occupied for use convenience store. Unfinished basement for storage use, owner will share with Tenant. (id:51300)
Trimaxx Realty Ltd.
26565 89
Southgate, Ontario
This 146 acre parcel presently consisting of approximately 24 acres of licensed gravel pit with some 20 acresof crop land with the balance in a mixture of treed lands, open land and EP. Estimated gravel left to beproduced is in the neighbourhood of half a million ton. Centrally located on Hwy 89 between Mount Forest andShelburne. Property also has frontage on Grey Rd 8. (id:51300)
Royal LePage Locations North
234 Canrobert Street
Eugenia, Ontario
Spectacular Family Retreat in Eugenia Village. Beautifully renovated in 2019, this 2,100+ sqft showstopper home boasts 5 Bedrooms & 3 Full Bathrooms. The open kitchen with an extra-large Island is ideal for entertaining. Featuring White Oak plank throughout the main floor and a stunning 2 story brick fireplace with w/frameless Town & Country gas fireplace. Gorgeous Master retreat, private lower-level Suite, Bunky w/hydro, 2 firepits, and a large wooded lot. Explore all of the activities this area has to offer, then relax in style, in your own 6 person hot tub This is a great opportunity for those seeking a retreat from the City whether it be a convenient weekend getaway or a full-time residence. Steps to Lake Eugenia beach, known for its crystal-clear waters and picturesque landscapes. Ideal for swimming, fishing, kayaking, boating, paddleboarding, hiking and Nature walks along the Bruce Trail and Eugenia Falls Conservation Area. Just 7 minutes to Beaver Valley Ski club and close to other winter recreation spots – perfect for skiing, snowboarding + snowshoeing. This is a solid Real Estate investment opportunity and this area’s popularity as a getaway destination means that it is also ideal for rental income if you are looking for a dual-purpose property. (id:51300)
Royal LePage Burloak Real Estate Services
62 Postma Crescent
North Middlesex, Ontario
UNDER CONSTRUCTION - Parry Homes Inc is proud to present The Matthew II Model a beautifully designed 4-bedroom, 2-storey home offering 1992 square feet of thoughtfully planned living space. Perfect for todays modern lifestyle, this home combines functionality, style, and exceptional craftsmanship, providing the ideal foundation to create your dream home. Step inside to a bright, airy main floor featuring a spacious great room with vaulted ceilings, seamlessly connected to the kitchen and dinette. The kitchen features ample countertop space, a central island, and a convenient pantry, perfect for both everyday living and entertaining. Additional main-floor highlights include a mudroom, a 2-piece powder room, and a generous foyer. Upstairs, you'll find a laundry closet and four well-appointed bedrooms, including a serene primary suite with a walk-in closet and a 3-piece ensuite. The remaining bedrooms share a 4-piece bathroom, ensuring comfort and functionality for the whole family. This home comes loaded with premium features, including Quartz countertops, energy-efficient systems, a 200-amp electrical panel, a sump pump, a concrete driveway, and a fully sodded lot. Nestled in the charming community of Ausable Bluffs, this home offers the perfect balance of tranquility and convenience. Located just 20 minutes from North London, 15 minutes east of Strathroy, and 25 minutes from the picturesque shores of Lake Huron, its an ideal place to call home. *Please note that pictures and/or virtual tour are from a previously built home & for illustration purposes only. Some finishes and/or upgrades shown may not be included in base model specs. Taxes & Assessed Value yet to be determined. (id:51300)
Century 21 First Canadian Corp.
975 Reserve Avenue S
North Perth, Ontario
This custom-built 2017 bungalow in Listowel delivers a fresh take on modern living, combining clean design with everyday comfort.The 21' x 23' heated garage, finished with a sleek epoxy floor and polycarbonate doors, sets the tone for quality from the moment you arrive. Inside, the open-concept layout flows seamlessly into a modern kitchen with extra storage, perfect for cooking, entertaining, or simply enjoying everyday life. The gorgeous floors throughout and good-sized rooms create a warm, inviting space that feels as functional as it is beautiful.The main floor offers two bedrooms, including a primary suite with a walk-in closet and ensuite. Downstairs, the fully finished basement adds two additional bedrooms and a stunning stone natural gas fireplace, ideal for cozy evenings or extended stays for guests.Outside, the fully fenced yard is ready for life whether its kids playing, summer barbecues,also equipped with a 8' x 12' garden shed.This bungalow is set in one of Listowels most desirable locations. Simple. Beautiful.Designed for living. (id:51300)
Exp Realty
Pt Lot 60 Rp 17r3562 Part 3
West Grey, Ontario
This 70 acre farm offers approximately 62 workable acres with 8 acre pasture field with potential to reclaim more workable land. (id:51300)
Royal LePage Rcr Realty
5 Churchill Crescent E
Centre Wellington, Ontario
Welcome to 5 Churchill Crescent E, a charming 3-bedroom home nestled on a spacious lot backing onto Webster Park, with no backyard neighbours. Located on a quiet, family-friendly crescent, this home offers the perfect balance of privacy and convenience. The eat-in kitchen features plenty of cabinetry, counter space, a stylish backsplash, and a large window that fills the space with natural light. Stainless steel appliances include a built-in oven and separate stove top, making meal prep a breeze. The kitchen flows into the bright and airy living room, highlighted by solid hardwood floors and an expansive window that brings the outdoors in. Also on the main floor is a bedroom with garden doors that open directly to the backyard perfect for morning coffees or an evening glass of wine. A 4-piece bathroom with a shower/tub combo. Upstairs, you will find two generously sized bedrooms, both with hardwood floors and large windows. The fully finished basement provides additional living space, offering a versatile recreation room with ample pot lighting. This area can easily serve as a cosy family space, a home office, or a hobby room or whatever suits your lifestyle. With some adjustments with would make an excellent in-law suite! Step outside to the large back deck with a new pergola (2020), ideal for family gatherings and barbecues with friends. Have a campfire in the fully fenced yard, and with no backyard neighbours, enjoy an unobstructed view and gate access directly to Webster Park and playground. A handy shed provides extra storage for all your outdoor tools and equipment. Situated in a fantastic family-oriented neighbourhood, you are just around the corner from Victoria Terrace Public School. A short walk away, you will find a shopping centre with everything you need: Walmart, LCBO, Beer Store, a hardware store, and more. Plus, you are less than two minutes from downtown Fergus, where you can explore an array of restaurants, boutique shops, and other amenities. (id:51300)
RE/MAX Real Estate Centre Inc
5 Churchill Crescent E
Fergus, Ontario
Welcome to 5 Churchill Cres E, situated on a large lot in a quiet & mature neighbourhood. This home is ideal for a young family or first time home buyer looking for a little space. The fenced in yard provides peace of mind for pet owners & parents of young children, while a gate provides access to the playground, baseball diamond & green space directly behind. The eat-in kitchen features plenty of cabinetry, generous counter space, a stylish backsplash and a large window that fills the space with natural light. Appliances include a built-in oven and separate stove top, making meal prep a breeze. The kitchen flows seamlessly into the bright and airy living room, highlighted by solid hardwood floors and an expansive window that brings the outdoors in. Also on the main floor is a bedroom with garden doors that open directly to the backyard—perfect for morning coffees or an evening glass of wine—and a 4-piece bathroom with a shower/tub combo. Upstairs, you’ll find 2 generously sized bedrooms, both with hardwood floors and large windows. The fully finished basement provides additional living space, offering a versatile recreation room with ample pot lighting. This area can easily serve as a cozy family space, a home office or a hobby room—whatever suits your lifestyle. Step outside to the large back deck with a new pergola (2020), ideal for family gatherings and barbecues with friends. Have a campfire in the fully fenced yard and with no backyard neighbours, enjoy an unobstructed view and gate access directly to Webster park and playground. Situated in a fantastic family-oriented neighbourhood, you’re just around the corner from Victoria Terrace Public School. A short walk away, you’ll find a shopping centre with everything you need: Walmart, LCBO, Beer Store, a hardware store and more! Plus, you’re less than 2-minutes from downtown Fergus, where you can explore an array of restaurants, boutique shops and other amenities. (id:51300)
RE/MAX Real Estate Centre Inc.
47 Brown Street
Erin, Ontario
Absolutely stunning brand new never lived in open concept semi-detached house in beautiful city of Erin. Features 4 beautiful bedrooms filled with lots of sunlight! 3 washrooms! Family sized kitchen with quarts counter top and breakfast bar! (id:51300)
Homelife/miracle Realty Ltd
12 Thomas Street
South Bruce, Ontario
Many updates to this 2190 total square foot split-level home in a wonderful neighbourhood of Teeswater. With 3 bedrooms, 3 bathrooms and 3 living spaces, the home offers great opportunity for an at-home business with private entrance from the back or just room for the family to spread out and enjoy their own space. The home also offers plenty of storage with a large, easily accessible crawl space and a new 14x32' shed with concrete floor. Add power and turn it into a workshop or simply store the toys! Double car garage has the perk of an EV stage 2 charger and 60 amp panel, owner is also throwing in a large air compressor. Located on a 66 x 132 fully fenced yard with 16' swim spa, this home makes leisure living easy to enjoy. Fibre internet, new flooring in many rooms, recently renovated rec room with many windows making this a bright and welcoming space. 2024 updates: hot water tank, water softener, shed, deck. Roof done in 2020 and also age of swim spa, and 2019 AC unit. (id:51300)
Keller Williams Realty Centres
8541 Wellington Road 109
Wellington North, Ontario
10 Acre Hobby Farm for Lease - Ideal for Horses, Livestock, or Nature Enthusiasts!Nestled on 10 picturesque acres, this well-maintained hobby farm offers everything you need for a peaceful rural lifestyle. The charming 3-bedroom bungalow features a spacious, finished basement, perfect for additional living space or storage. The home is move-in ready, with modern updates and plenty of natural light throughout.The property is fully equipped for animal lovers and equestrians with a large barn that includes 5 stalls, 8 paddocks, and an outdoor sand ringideal for training, riding, or simply enjoying the outdoors. Whether you're raising livestock or housing horses, this farm offers ample space to meet your needs.For relaxation and recreation, you'll love the above-ground pool, perfect for warm summer days, and the tranquil pond that adds a serene touch to the landscape. Explore the beauty of the land via walking trails that wind through the property, offering opportunities for peaceful walks or outdoor adventures.This is a rare opportunity to lease a well-established hobby farm in a serene setting, with the convenience of being close to local amenities while enjoying the quiet of rural living.Lease terms and pricing available upon request.Don't miss outschedule a viewing today and make this beautiful property your next home! (id:51300)
Century 21 Heritage House Ltd
#6 - 1020 Ontario Street
Stratford, Ontario
1250sq ft of Office Space in a very well-managed and clean strip mall across from the Stratford Festival Marketplace. Located on the main street in Stratford and surrounded by amenities, this space is move-in ready. There is a private entrance with a closet, 3 private office spaces, an open working area, a board room, a kitchenette, a private bathroom and storage. There is common parking and signs on the exterior of your space as well as a pylon sign on the main street. Available February 1, 2025. (id:51300)
Sutton Group - First Choice Realty Ltd.
77543 Melena Drive
Goderich, Ontario
77543 & 77545 MELENA DR. For sale are 2 side-by-side lakefront properties being offered as a package, located in Ontario's West Coast just north of Bayfield on the shores of Lake Huron. This parcel of land was started as a cottage community, but over time renovation and community development has slowly converted the neighborhood into a residential subdivision. Located on 77543 Melena Drive is a 3-bedroom,1-bathroom residential 4-season lake front cottage with private beach. The living room, dining room and kitchen are an open space with beautiful lake views, and breath-taking sunsets. The water well is located on the direct adjoining lot 77543 melena Drive. Showings are by appointment only. This property is being sold as is. The cottage is in need of updates. Engineering surveys are recommended to realize the full potential of these 2 side-by-side lakefront lots. Sold 'As Is'. **** EXTRAS **** *For Additional Property Details Click The Brochure Icon Below** (id:51300)
Ici Source Real Asset Services Inc.
263 Eldon Street
Goderich, Ontario
MOVE IN READY WEST END FAMILY HOME, ALONG THE SHORES OF LAKE HURON IN CANADA'S PRETTIEST TOWN, GODERICH, ON - IF YOU DESIRE MORE SPACE, THIS IS THE HOME FOR YOU, OFFERING 3969 TOTAL SQUARE FOOTAGE. Unique style 4 split level home with attached 1.5 car garage. 4 Bedrooms. 2 bathrooms. Desirable open concept main level kitchen and living room with gas fireplace. Updated luxury kitchen features oversized sit up island, abundance of cabinetry, double patio door access to large composite deck. Main level hard wood flooring. Primary bedroom w/expansive walk-in closet and semi-ensuite 5 pc bathroom. Ground level family room provides plenty of space for quality family time. Sliding door access to patio and side door access. Lover-level offers extra space to suit your needs: games room/exercise area, laundry & storage room, utility, office area. Main heat is two Ductless A/C units with heat pumps & two gas fireplaces, original EBB. Fully fenced and manicured grounds. This property has excellent in-law suite potential. Goderich public school and around the corner from G.D.C.I high school. Short walking distance to beach access, parks & amenities of town. (id:51300)
K.j. Talbot Realty Incorporated
111 Broomer Crescent
Wellington North, Ontario
Are you retiring? A first time home buyer? You can afford this! Builder financing available for qualified buyers with $100,000 down. Start building equity now in this remarkably well built townhouse designed by a local builder. Slab on grade construction, in floor heating and gas fireplace for economical living. 2 bedrooms 2 baths including ensuite and open concept living area. Tarion warranty in place. Please note photos with kitchen appliances are for display/demonstrative purposes only, kitchen appliances are not included. Buyer to sign applicable HST rebate back to the Seller upon closing. (id:51300)
Century 21 Heritage House Ltd.
11 Goshen Street N
Bluewater, Ontario
Looking to for a house with a commercial retail or office unit in rural Ontario so you can work in a professional setting 5 ft from your living room? Looking for a mixed use retail space + multi-bedroom income property? Look no further! ZURICH, ON | RURAL PARADISE BY THE LAKE | IDEAL RESIDENTIAL / COMMERCIAL COMBO PROVIDING 5418 SQ FT OF FLOOR SPACE ACROSS THIS 5 BEDROOM 4 LEVEL RESIDENTIAL HOME W/ FULL RETAIL COMMERCIAL UNIT W/ BATHROOM/LAUNDRY & OFFICE: Live and work at the same property or support your mortgage via lease income with this fantastic one of a kind multi-purpose property: includes a very large 4 level residential home + a great commercial space! Completely loaded with brand new upgrades including the roof, most of the windows, furnace, AC, bathrooms, flooring, paint, concrete work on the in-and-out driveways plus a phenomenal 3rd level conversion into a fully insulated finished living space, this superb multi-purpose property & its nonstop character & charm is sure to impress! The structure offers 3 bathrooms, a full kitchen w/ dining room + numerous large additional principal rooms and fundamentally, 5 bedrooms with the expansive 700 square foot 3rd level loft with soaring ceilings and its own private bathroom. The vast basement with laundry area and loads of storage tops off the residential side of this stately brick structure. The commercial side offers a vast retail space with a washroom & a private office and the property offers loads of parking at the rear with driveway access on both sides of the building! This place is ready to go on Day 1, like getting 2 buildings for the price of one! And to top it all off, you just a 4 min drive to a sandy Lake Huron beach in St. Joseph. For buyers looking for mega value in a work from home situation or investors looking for high quality multi-unit mixed building in an ideal location, this is the spot! **** EXTRAS **** Appliances as seen on site, retail shelving and cabinetry in commercial unit, as seen on site (id:51300)
Royal LePage Triland Realty
35 Spicer Street
Centre Wellington, Ontario
Step into this brand-new gem, nestled in Fergus exciting new development! With 4 spacious bedrooms and 3 luxurious bathrooms, this home is a haven of modern comfort and style. The main floor boasts a bright, open-concept living and dining area and a gourmet kitchen with sleek stainless steel appliances perfect for entertaining. Upstairs, retreat to the stunning primary suite with his & her closets and a spa-like 5-piece ensuite, while the second bedroom offers a walk-in closet.Conveniently located near top-rated schools, shops, and the new hospital, this upgraded home is ready to welcome you! (id:51300)
RE/MAX Realty Specialists Inc.
94 - 1294 8th Concession Road W
Hamilton, Ontario
Welcome to the peaceful, nature esque, family and pet friendly, year round Land Lease community of Beverly Hills! An opportune location, this beautifully updated home is situated between Cambridge, Guelph, Milton, Waterdown, and Hamilton, as well as multiple major highways. Close to antique and farmers markets, bakeries, Valens Conservation Area, Flamborough Speedway, as well as sunflower and fruit farms, you're going to need more weekends for all your local activities! Not to mention the scenic trails, parks, river systems, and several golf courses, which are ideal for the outdoor enthusiast! The Beverly Hills community offers a range of amenities and recreational facilities such as an outdoor playground for the kids, horseshoe pits, and the rec. centre which hosts billiards, darts, a book exchange, as well as access to the great room and warming kitchen. This beautifully updated, carpet free, 1178sqft bungalow is nestled amongst mature trees, ensuring your peaceful enjoyment of the 11ft x 7ft enclosed porch AND 16ft x 10ft private back deck! Inside the 2 bedroom home you'll immediately notice the spacious kitchen, which boasts granite countertops, newer appliances, an abundance of cabinet space, and a large island with breakfast bar. The distinct living and dining rooms each teem with natural light from the expansive windows and offer an abundance of space for entertaining over the holidays, while simultaneously offering an opportunity to step away from that aforementioned hustle and bustle. Originally a 3 bedroom layout, the home has been updated to emphasize two sizeable bedrooms, with the primary bedroom being absolutely massive. The low maintenance property encompasses a double wide driveway and 10ft x 8ft garden shed which provide that extra storage space for downsizing seniors, young families (school bus pickup right at main entrance!), working professionals and first time home buyers. ""Beverly Hills [Estates], That's where I want to be!"" - Weezer **** EXTRAS **** Land Lease Fee: 781.70/Month includes Property Taxes, Water, Snow Clearing- Road Only (id:51300)
Rockhaven Realty Inc.
Pt Lt 170 Con 2 Road 170
Grey Highlands, Ontario
3 Acres in Grey Highlands! Nestled amidst the breathtaking beauty of nature, this 3.03-acre parcel of vacant land offers you the opportunity to create your own private sanctuary. Grey Highlands offers a picturesque landscape, surrounded by the serene beauty of waterfalls, the Bruce Trail, the Osprey Bluffs, and the Saugeen and Beaver Rivers in the area. Conveniently located just a 5-minute drive from the charming town of Flesherton, you'll enjoy easy access to local amenities, including shops, restaurants, and schools. Plus, with Collingwood and Owen Sound a mere 45-minute drive away, you'll have the best of both worlds the peaceful seclusion of rural living and the vibrant energy of nearby urban centres. Envision yourself surrounded by nature's splendor or creating a tranquil retreat away from the hustle and bustle of city life, this property offers wonderful possibilities. Don't miss out on the chance to make your dreams a reality seize this opportunity to own a piece of Grey Highlands paradise today! Buyers can look into the possibility of building on this parcel with the Municipality. (id:51300)
Century 21 In-Studio Realty Inc.
1 - 392 Main St Street
Wellington North, Ontario
Location Location Location, This Long term well established fast food unit has it all. Highway traffic, foot traffic, great exposure, minutes from the high school. (id:51300)
Century 21 Heritage House Ltd.
94 Maple Crescent
Flamborough, Ontario
Welcome to the peaceful, nature esque, family and pet friendly, year round Land Lease community of Beverly Hills! An opportune location, this beautifully updated home is situated between Cambridge, Guelph, Milton, Waterdown, and Hamilton, as well as multiple major highways. Close to antique and farmers markets, bakeries, Valens Conservation Area, Flamborough Speedway, as well as sunflower and fruit farms, you're going to need more weekends for all your local activities! Not to mention the scenic trails, parks, river systems, and several golf courses, which are ideal for the outdoor enthusiast! The Beverly Hills community offers a range of amenities and recreational facilities such as an outdoor playground for the kids, horseshoe pits, and the rec. centre which hosts billiards, darts, a book exchange, as well as access to the great room and warming kitchen. This beautifully updated, carpet free, 1178sqft bungalow is nestled amongst mature trees, ensuring your peaceful enjoyment of the 11ft x 7ft enclosed porch AND 16ft x 10ft private back deck! Inside the 2 bedroom home you'll immediately notice the spacious kitchen, which boasts granite counter-tops, newer appliances, an abundance of cabinet space, and a large island with breakfast bar. The distinct living and dining rooms each teem with natural light from the expansive windows and offer an abundance of space for entertaining over the holidays, while simultaneously offering an opportunity to step away from that aforementioned hustle and bustle. Originally a 3 bedroom layout, the home has been updated to emphasise two sizeable bedrooms, with the primary bedroom being absolutely massive. The low maintenance property encompasses a double wide driveway and 10ft x 8ft garden shed which provide that extra storage space for downsizing seniors, young families (school bus pickup right at main entrance!), working professionals and first time home buyers. Beverly Hills [Estates], That's where I want to be! - Weezer. (id:51300)
Rockhaven Realty Inc.
195 Boyd Lake Road
West Grey, Ontario
Custom built stone bungalow on 1.8 acres in Forest Creek community. High-end finishes throughout with 2123 square feet on the main level. Grand foyer open to the living room with fireplace, kitchen with island, quartz countertops and separate butlers pantry, dining area with walkout to cedar deck with glass railings. Primary suite with luxury ensuite and walk-in closet, two additional main floor bedrooms and full bath. Entry from the 3 bay garage into a spacious everyday mudroom, separate laundry room and 2 piece bath. Lower level is finished with wet bar in family room, three more bedrooms, dedicated storage room and 4th bathroom. In-floor heat in the lower level, plywood lined mechanical room with walk-up to the trusscore-lined garage. No detail overlooked inside or out. Fibre internet in to house, engineered hardwood on main level, Luxury vinyl on lower level, Navien on-demand water heater. Tarion warranty. Septic north west of house, well south east of house (id:51300)
Royal LePage Rcr Realty
37 East Glen Drive
Lambton Shores, Ontario
Crossfield Estates is an exclusive, residential community in Arkona, offering large estate lots for a relaxed lifestyle. With convenient access to amenities such as local farmers markets, hiking trails & the nearby Arkona Fairway Golf Club, Crossfield Estates caters to every need & desire. Choose from 29 golf course lots, extra deep lots, or cul-de-sac lots, each offering a unique setting for your dream home. Banman Developments offers a range of desirable floor plans, or you can purchase a lot outright & work with your preferred builder to create a personalized home. Crossfield Estates is only a 30 min. drive from London & Sarnia, & the charming town of Forest is just 10 min. away. The sandy beaches of Lake Huron are a short 15 min. drive. Book your private tour today! Other lots are available. Price includes HST. Property tax & assessment not set. (id:51300)
Keller Williams Lifestyles




