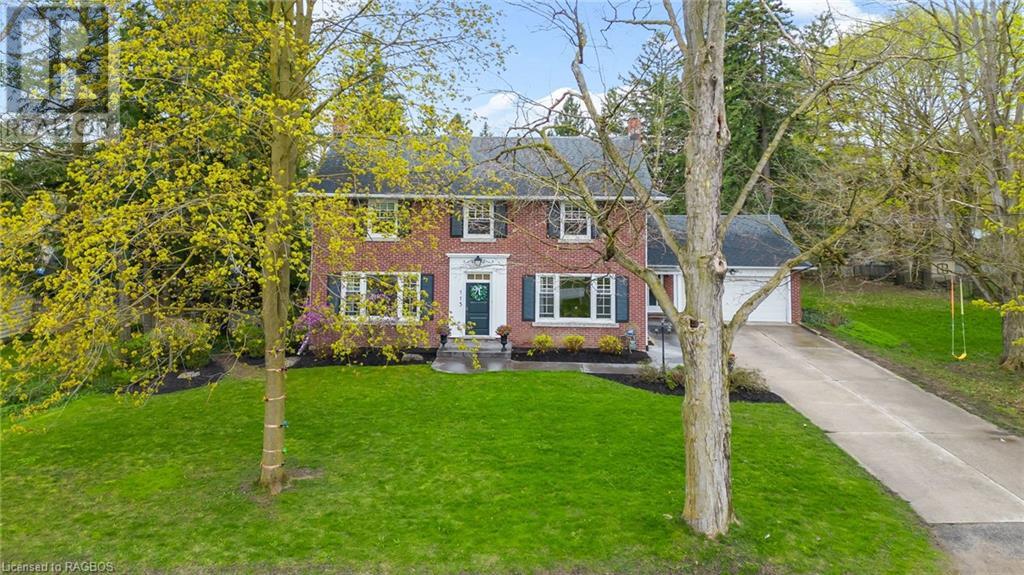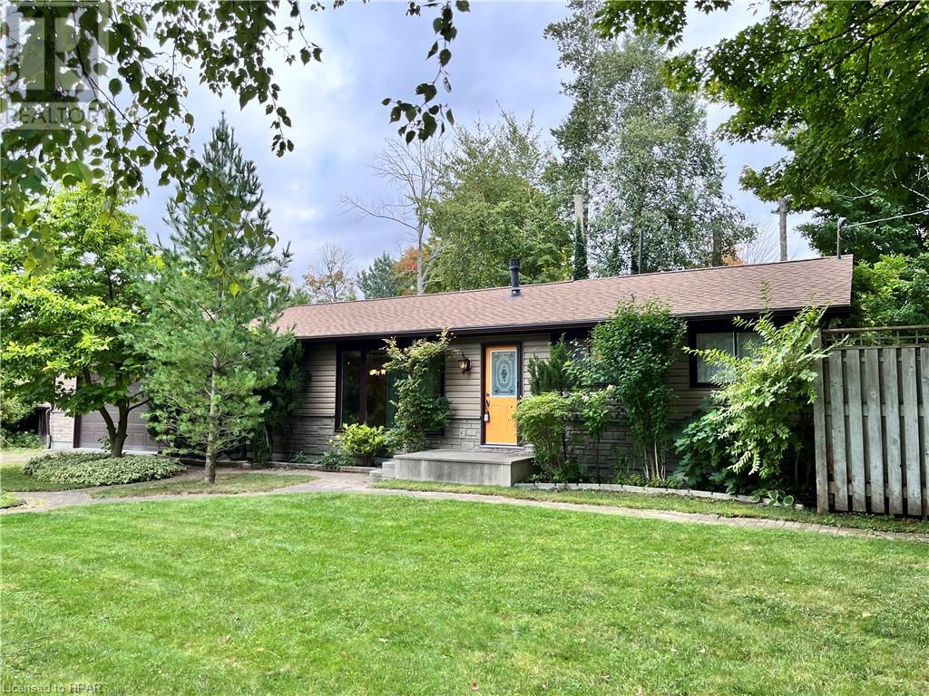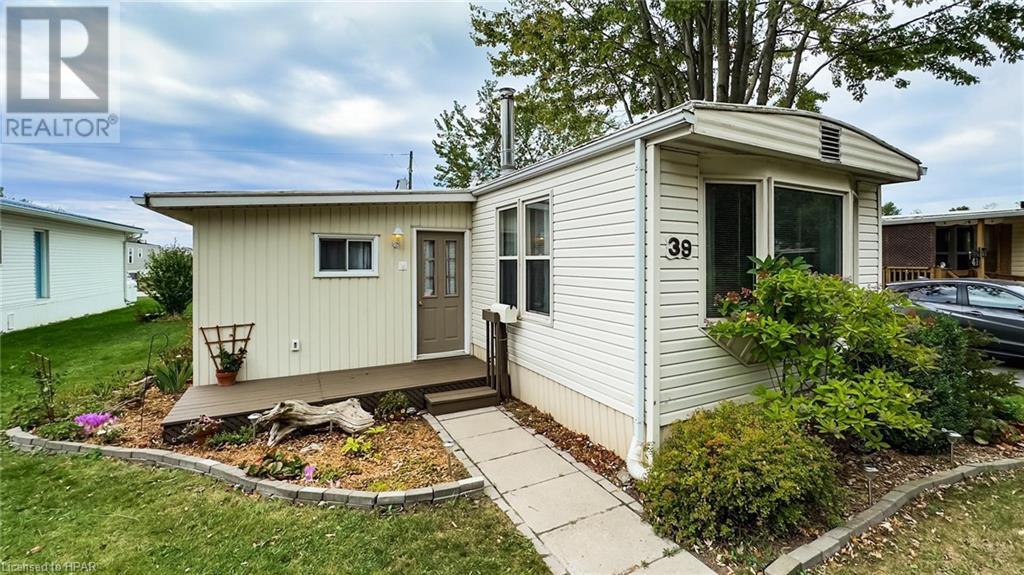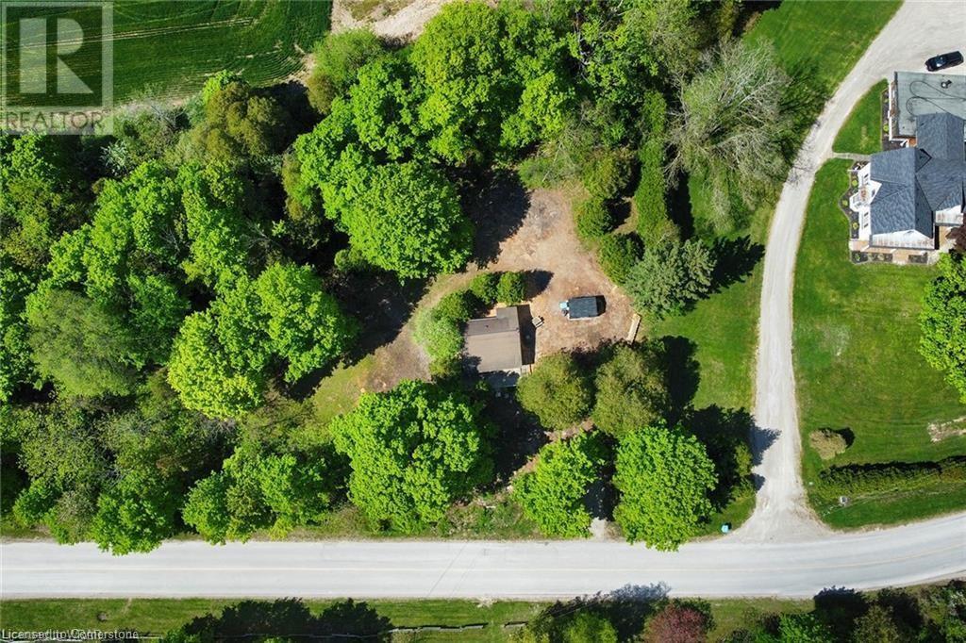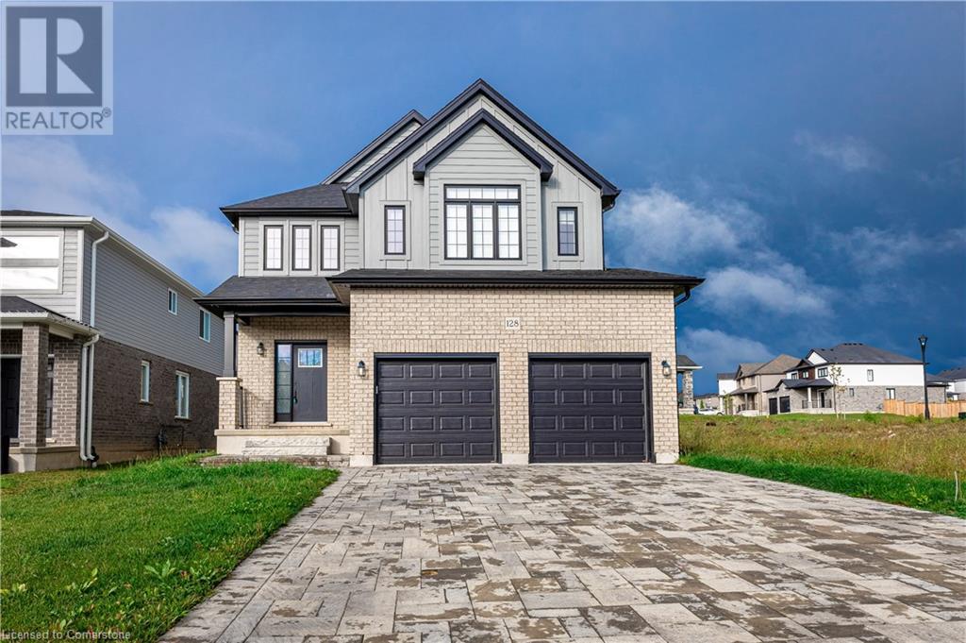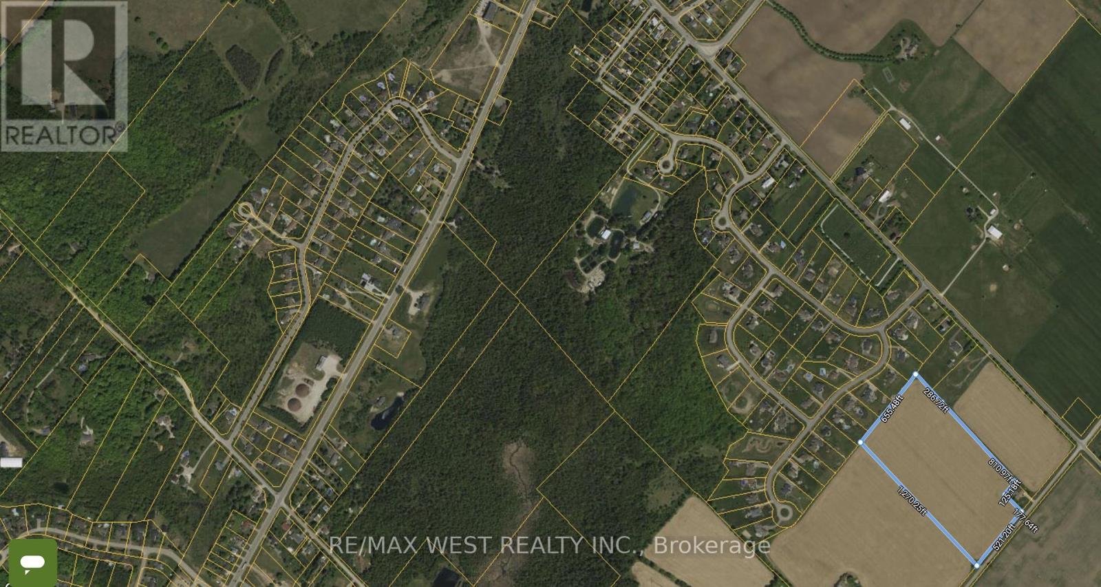Listings
115 Colcleugh Avenue
Mount Forest, Ontario
Reminiscent of the McCallister household from Home Alone, this stately home is situated on one of the prettiest streets in Mount Forest. 115 Colcleugh is a home that certainly turns some heads. As you drive down the road you are greeted by soaring trees that line the street. Enter the driveway and you will feel right at home. Between the attached double car garage and the main home is a mudroom for daily entry which also has a secondary staircase to the basement and the beautifully updated laundry room (2021). Off the mudroom is a modern kitchen with breakfast nook. The high ceiling and large windows of the formal dining room are complimented with hardwood floors. When company comes, the large entry foyer allows lots of room for the extended family and friends to pile in. The formal living room is accented with a wood fireplace and carpet installed in 2024. At the rear there is a large family room with access to the rear deck. A main floor office is perfect for those who want to work from home while watching the kids swim in the heated inground salt water pool (sand filter 3yrs old, Chlorinator 4 yrs old). A 2pc bathroom rounds out the main floor. Upstairs you will find the primary bedroom as well as 4 other bedrooms. A 5pc family bath allows for ease of use for the whole family. The 3rd floor attic is perfect for seasonal storage. In the basement you will find a rec room with gas fireplace (carpet 2024), storage room which can be converted to a bathroom easily, a 6th bedroom with walkthrough to the laundry room. One of the best rooms in the house is the screened in Muskoka room that wraps around the back of the garage and overlooks the rear yard and pool. This large room is perfect for rainy summer nights and eating outside all summer. This along with the pool and tree fort mean that there's no need for a summer cottage. This home has it all and more. Don't worry, unlike Kevin's house in the movie, there is no free range tarantula like Buzz's. (id:51300)
Coldwell Banker Win Realty Brokerage
82092 Elm Street
Ashfield-Colborne-Wawanosh, Ontario
Year-round home or cottage retreat. Located in a private beach front community just off Sunset Beach Rd. Away from hustle and bustle yet convenient to all amenities in Goderich. Ranch style home with attached 1.5 car garage is nestled in the privacy of a mature treed setting. Open concept kitchen, living and dining room, 3 bedrooms, 4pc bathroom, laundry room and large back mudroom. Kitchen with plenty of oak cabinetry, counter top stove, wall oven & walk-in pantry. Living room features freestanding gas fireplace. Garden doors and patio access to back and side decks. Vinyl windows. Natural gas heat, ductless wall heating/cooling. Private drilled well. Generac generator. Board and batten storage shed w/hydro. This home provides 1450 sq ft of living space , scenic large lot and a short walking distance to beach access. THIS COULD BE THE ONE! CALL YOUR REALTOR TODAY! (id:51300)
K.j. Talbot Realty Inc Brokerage
566 Forman Avenue
Stratford, Ontario
Come fall in love with the City of Stratford and picture yourself living in this family friendly 3+1 bedroom 4 bath home backing onto greenspace with a fully finished basement. Located in Stratford's north end you've got everything you need, just head south on Forman to the main drag on Huron St (a 2 minute drive or 20 minute walk). A large entrance welcomes you and your guests inside 566 Forman where you can then enter the open concept main floor, great for entertaining. You can also look out the rear window and enjoy your unimpeded view as you back onto greenspace with a the high school in the distance, or sit out front on the large porch enjoying your coffee and saying hi to your neighbours. Three good sized bedrooms are upstairs including an ensuite bathroom and walk in closet in the primary - PLUS the landing could easily be converted to a fourth bedroom. The fully finished basement includes another bedroom / office as well as a large rec room for the kids (or adults). Contact your favourite REALTOR® and book your private viewing today! (id:51300)
RE/MAX Solid Gold Realty (Ii) Ltd.
27 Inglis Crescent
South Bruce, Ontario
Enjoy peaceful, private country living on this one-of-a-kind 1.2 acre hilltop treed oasis overlooking scenic rolling fields. This property is also situated adjacent to the beautiful multi-use Carrick Tract Trails, one of the best cycling and walking trails in Bruce County. This custom built home built in 2015 boasts top quality finishing and many unique design features: custom blend clay brick exterior, unique entrance way, exquisite solid scraped hickory wood flooring, custom made hickory cupboards and vanities, spacious tiled doorless showers, extra large second floor bedrooms with large windows and giant walk-in closets that lead to twin insulated walk-in attics for an incredible amount of storage space. The main bath features a separate tiled shower and whirlpool tub with oversized solid wood vanity and double sinks. The main floor bedroom/home office features an adjacent three-piece bathroom with tiled shower and sunroom overlooking beautiful gardens and fields below. A sun-filled open concept living/dining/kitchen area features giant windows overlooking a fully private backyard, and three-paneled sliding doors leading to covered deck and patio. The kitchen features glorious custom built solid hickory cupboards, pristine quartz counters and oversize separate pantry adjacent to a main floor laundry with access to the oversize insulated two-car garage. The garage features large south-facing window and plenty of room for extra storage and work benches. BONUS: a separate entrance through the garage leads down to a fully finished basement with two bedrooms/ exercise room, a three piece bath, a large family room, cold room, and great granny-suite potential! With a private yard with loads of space to build a shed or large workshop and on a quiet cul-de-sac, this home with accessible main floor is perfect for a growing family or anyone looking for a quiet, private country retreat. (id:51300)
Royal LePage Heartland Realty (Wingham) Brokerage
7646 Hidden Lane
Lambton Shores (Port Franks), Ontario
This peaceful retreat is a short term rental available until May 1st 2025 in Port Franks, Ontario. Located minutes from the lake and in the heart of the community. This home features an open concept living/dining and kitchen area plus 2 good size bedrooms, main floor laundry and a 4pc Bath. The patio doors off the rear mudroom open up to large covered deck and huge backyard perfect for daily activities and nightly firepits. Heat, Hydro, Water and Internet are all included in the rent. The perfect package for a short term rental. (id:51300)
Pinheiro Realty Ltd
15117 Medway Road
Middlesex Centre (Arva), Ontario
Discover a rare countryside gem with this stunning all brick bungalow, offering approximately 5100 sqft of elegant living space on 26 acres. The thoughtfully designed main level includes a spacious sunroom perfect for relaxation, formal living and dining rooms ideal for gatherings, and a chef-style eat-in kitchen with built-in appliances, solid surface counters, and ample storage. The cozy family room features a warm fireplace, while the primary suite boats a luxurious 5 piece ensuite. Additional main level features include four more bedrooms, 4 piece main bath room, a massive mudroom, a huge laundry room, and two powder rooms. The lower level offers a welcoming family room, kitchenette, games room, and a full bathroom. Enjoy outdoor living with a heated salt water pool, deck, hot tub and a 2 piece shower. A massive 5000 sqft outbuilding includes a heated storage, shed and garage. Perfect for a large family estate, peaceful retreat, or agricultural potential. Nature is right outside your door! (id:51300)
Royal LePage Triland Realty
733036 Southgate Sideroad 73
Southgate, Ontario
Country Living for an Affordable Price! This .52 Acre Bungalow is sure to impress with the size of the principal rooms, private, treed mature lot and 2+ Car Garage with separate side entrance to the finished basement. Enjoy country living less than 20 minutes to Shelburne or Mount Forest only 5 min to Dundalk where there is a Foodland, Tim Hortons and many other amenities. This 1991 built home has been meticulously maintained home features 3 good size bedrooms on the main floor, open concept eat in kitchen with sliders out to deck, patio and treed yard surrounded by farmers fields. Main Floor Formal Dining Room & Living Room are large with bright bay window, hardwood floors and offer lots of room to entertain. Fully finished basement with cozy gas fireplace, and 3pc bathroom plus 4th bedroom. Another fantastic thing about this country bungalow - it is on forced air NATURAL GAS Heat which is rare, and more affordable than propane or oil. No need to worry about the roof as this home has a METAL ROOF with lots of longevity! For the car enthusiast or handy person you will love the large workshop space in the basement which could also lend itself to a gym or play room PLUS the tandem garage which can fit 3 cars! Loads of parking at the front of the house for trailers or toys along with more storage in the back shed and coverall. Many recent updates done by the current owner.Don't miss this opportunity for peace and serenity in the country not far from town! Approximately 75 min from the GTA. View floor plans and more property information attached to listing and virtual tour in the link.Includes Metal Roof, Forced Air Natural Gas Heat, Hwt, S.S Fridge, Gas Stove, Built-In Dishwasher, White Washer/Dryer, All Electric Light Fixtures, All Window Coverings, Central Air, Central Vac And Equipment, Water Softener, Garden Shed (id:51300)
Keller Williams Home Group Realty
331527 Southgate Sideroad 33
Southgate, Ontario
Country Property! This 3 bed, 1 1/2 bath, 2 storey home, checks all the boxes. One acre rural property, surrounded by farmland. Attached garage, as well as a small shed, landscaped property just north of Mount Forest. Steel roof and a newer furnace. Finish the basement according to your own tastes. (id:51300)
Royal LePage Rcr Realty
39 Cranberry Drive
Ashfield-Colborne-Wawanosh, Ontario
Welcome to 39 Cranberry Dr, an affordable mobile home nestled in the heart of Huron Haven Village. This 3-bedroom home boasts a welcoming living area perfect for relaxing or entertaining, along with a separate mudroom/entryway that provides both convenience and additional storage space. Located on a peaceful street, this home offers privacy and a calm atmosphere, ideal for enjoying the village's serene environment. Whether you prefer a morning stroll through the neighborhood or relaxing in your spacious living room or on your deck after a long day, 39 Cranberry Dr offers a comfortable and inviting space to call home. Huron Haven Village isn’t just a community; it's a lifestyle. Take advantage of the on-site recreational centre and pool, perfect for relaxation and socializing with neighbors. Plus, the nearby town of Goderich offers a vibrant, welcoming atmosphere with plenty of activities, amenities, and opportunities to enjoy coastal living. If you're ready to embrace an affordable and relaxed lifestyle, don’t miss your chance to view this charming mobile home. Schedule a tour today! (id:51300)
Royal LePage Heartland Realty (God) Brokerage
292 South River Road
Elora, Ontario
Welcome to 292 South River Road - where you will find a majestic Georgian style limestone homestead lovingly referred to as Stonecroft - situated privately on a huge treed park-like lot. Originally built in 1865, the home underwent a magnificent transformation in the 2000's including a stunning modern addition. The old elements juxtaposed against the modern takes this home to a whole new level. Note the stainless steel and glass open stairway to the lower WALK OUT level positioned against the original limestone wall. The impressive modern chef's kitchen contrasted with the reclaimed hemlock wood floors. Of course, all those windows that wrap around the rear of the home which allow for an abundance of natural light to flood through the interior. And did you check out that spacious mudroom and hidden laundry? Complete with heated floors I'll add. Large principal rooms with massive windows befitting the pedigree of this home. Original window panes remain as an ode to history. Over 5000 square feet of finished living space, with 4 bedrooms and 4 bathrooms. The primary suite with its European flair featuring a cathedral ceiling, fireplace and Juliet balcony is definitely a showstopper. The other 3 bedrooms are also generously sized for the kids or grandkids - with a beautiful family bathroom. Lots of living space to spread out here, including the finished lower basement walk out level. The perfect family home really. Not to mention a home built for entertaining. The wraparound terrace at the rear of the home is such an amazing feature - and a place you will no doubt spend a lot of time relaxing with friends and family. And don't forget about the oversized 2 car garage. Very well maintained - with the feeling of quality and comfort throughout the home and property. Newer furnace, air conditioning AND generator. A very special property indeed - awaiting its next loving family - as the current owners move onto their next exciting chapter. (id:51300)
Royal LePage Royal City Realty
34830 Old River Road
Bayfield, Ontario
Find home away from home in the beautiful port of Bayfield! Create your own estate style retreat Just a minute from the marina and waters of the lake! Almost a full acre on the north edge of Bayfield within walking distance to the Marina, Beach and Downtown. Private, quiet and treed lot to explore with a creek and ravine. The small bungalow house has new municipal water service, newer electrical/110 amp service panel, high efficiency baseboards, on-demand water heater and new gas wall furnace. This property has lots of potential for future expansion to match the amazing neighborhood. Render of possible cottage buildable on demand included! (id:51300)
Red And White Realty Inc.
39 Gerber Meadows Drive
Wellesley, Ontario
Welcome to 39 Gerber Meadows Drive! A beautiful home in the community of Wellesley. This gorgeous 2+1 bed, 2+1 bath, all brick bungalow is beautifully finished from top to bottom - over 3000 sq ft! Enter into the spacious foyer that leads into an open concept living/dining/kitchen space with engineered hardwood flooring and nine-foot ceilings, a gas fireplace, and plenty of daylight with extra windows. This home features a beautiful solid white kitchen with a large granite countertop island with seating for 4, a gas stove and stainless steel appliances. The large master bedroom on the main floor offers a 4 piece ensuite washroom, a walk-in closet and a view of your backyard. Head downstairs to the finished basement where there is lots of room for entertaining, cozying up by the stone fireplace, exercise, a gaming/office space, a large bedroom, a full bathroom, cold storage and a walk-up entrance to your garage. Walk out from your living room to your backyard oasis that includes a covered deck (a perfect summer entertainment space!) and large fully fenced backyard with a shed. Main floor laundry room/mud room leads out to a triple car, heated garage with epoxy flooring. A new concrete driveway allows parking for 3 more vehicles. This home is perfect for creating lasting memories! Don’t miss this opportunity in this family friendly community, just 15 min west of Waterloo... Book your private showing today! (id:51300)
Century 21 Green Realty Inc
195851 Grey Road 7 Road
Kimberley, Ontario
Welcome To A Truly Spectacular Lifestyle Property Spanning 48.5 Acres Of Breathtaking Views And Trails Across The Enchanting Beaver Valley. Features An Architecturally Designed, Modern 4 Bedroom, 5 Bathroom Home Intentionally Crafted To Embody The Soul Of An Old Farmhouse. 10Ft Glass Doors And Soaring Cathedral Ceilings Seamlessly Integrate The Open Concept Main Living Space, Along With The Stunning Valley Vistas. Custom Kitchen With Walk-In Pantry Flows Into The Dining And Living Area, Highlighted By A Charming Rumford Fireplace. Step Outside The Covered Porch (With BBQ Hook-Up) Perfect For Al Fresco Dining And Lounging While Soaking In The Serene Surroundings. Steps From the Porch, A Fenced Garden With Raised Beds Allows You To Grow Your Own Fresh Vegetables Creating A True Farm-To-Table Experience. Wake Up Each Sunrise From The Principal Wing, Offering Panoramic Views, Walk-In Closet And Luxurious 5-Piece Bath With Soaker Tub. Another Bedroom With Ensuite And 2 Upper-Level Bedrooms With 4-Piece Bath Provide Ample Space, Views And Comfort. Heated Floors In Mud Room Ensure Feet Stay Warm And Outdoor Ski Wear Dries Quickly. Finished Lower Level Is A Haven For Relaxation And Entertainment, Featuring Sauna, Wet Bar, And Gym Area. Original Bank Barn Lovingly Restored To Capture Valley Views Is Ideal For Celebrations. Trails Are Perfect For Hiking, Side-By-Side, Tobogganing, And Snowmobiling. End Your Day By The Firepit Under The Stars. Close To Ski/Golf Clubs, Thornbury, Blue Mountain. (id:51300)
Keller Williams Experience Realty Brokerage
Keller Williams Experience Realty
42403 Bridge Road
Seaforth, Ontario
Nestled in the serene countryside, this charming converted schoolhouse offers breathtaking panoramic views of farmers fields. Originally built in 1926 this home is situated on a half acre lot and is just a few minutes drive to the historic town of Seaforth. Inside, the large kitchen is a cook’s delight, with an abundant amount of counter space for preparing meals, updated tile backsplash, new countertops and a breakfast bar area. A bright and airy sun room invites you to relax and enjoy the picturesque scenery year-round. A huge living room with loads of natural light, formal dining room, 2 bedrooms, laundry area and 2pc bath. The lower level, brimming with potential (currently featuring storage rooms, bedrooms and a 4pc bathroom),which could be transformed into a personalized living space, workshop, or recreational area. The property features a spacious double car garage, providing ample space for vehicles and storage. Call today to arrange your private viewing of this one of a kind home. (id:51300)
Culligan Real Estate Ltd (Seaforth) Brokerage
233675 Concession Road
West Grey (Durham), Ontario
Great Location, Agricultural Uses, Buildings And Structures, Agricultural Related Use Bed And Breakfast Establishment, Equestrian Center Facilities...This property is being sold AS IS. Great Location, Agricultural Uses, Buildings And Structures, Agricultural Related Use Bed And Breakfast Establishment, Equestrian Center Facilities...This property is being sold AS IS. (id:51300)
First Class Realty Inc.
110 - 645 St. David Street S
Centre Wellington, Ontario
Welcome to 645 St. David St. S in the charming, historic town of Fergus. Nestled amongst towering trees, right beside Victoria Park and featuring a lovely fountain courtyard that is lit up at night, this ground level condo is the perfect place to call home. This unit boasts hardwood flooring, granite countertops, stunning built-in bookcases as well as some accessible features including wider doorways, a Safety-Step walk-in tub and grab bars for those that may need them now or in the future. With a designated parking spot, an exclusive-use, ample-sized storage locker along with a large common room & exercise room, this building is the epitome of comfortable, care-free condo living. As an added bonus there is shopping located across the street and it is just a short stroll to downtown Fergus. Book your showing today, this one won't last! **** EXTRAS **** water filtration system (id:51300)
Royal LePage Royal City Realty Ltd.
645 St David Street S Unit# 110
Fergus, Ontario
Welcome to 645 St.David St. S in the charming, historic town of Fergus. Nestled amongst towering trees, right beside Victoria Park and featuring a lovely fountain courtyard that is lit up at night, this ground level condo is the perfect place to call home. This unit boasts hardwood flooring, granite countertops, stunning built-in bookcases as well as some accessible features including wider doorways, a Safety-Step walk-in tub and grab bars for those who may need them now or in the future. With a designated parking spot, an exclusive-use, ample-sized locker along with a large common room & exercise room, this building is the epitome of comfortable, care-free condo living. As an added bonus there is shopping located across the street and it is just a short stroll to downtown Fergus. Book your showing today, this one won't last! (id:51300)
Royal LePage Royal City Realty Brokerage
5776 7th Line
Eramosa, Ontario
Fabulous, private country retreat on 1.12 acres with perennial gardens, and mature trees. Over 3300 sq feet of finished space in this custom, quality built bungaloft. This home has been updated top to bottom. Bright and inviting Kitchen with newer stainless appliances, breakfast bar and large pantry. Here you have the flexibility of both a dining space in the Kitchen, plus breakfast bar and the current office space could be a formal dining room - or keep it as a home office. The impressive Living room boasts soaring high ceilings and fireplace with stone work that extends to the cathedral ceiling. Extra tall windows allow the daylight to flood the space. A Main floor primary suite with a gorgeous 5 pc ensuite, and walk in closet with custom organizers. Finishing off this level is a 2 pc powder room, a front door entry with foyer and a side door entry with a convenient 12 ft 9 by 5 ft 10 mudroom. The second level offers a newly updated 4 pc bath and two large bedrooms. The Basement provides for a 4th bedroom, welcoming family room with fireplace, 3pc bath, a finished laundry room and a massive recreation room that could have a multitude of uses - movie room, games room, gym, or even a 5th bedroom. Outside you'll love the gardens, wide open grassy spaces, two tiered rear deck with motorized awning! There is an incredible 2 year old swim spa with hot tub and lots of space for all your guests to kick back and relax. Need a break from the sun, there is an enclosed 3 season gazebo too. Don't forget the fire pit, great for the evening part of your gatherings and also a large shed. So much to list! There is even an oversized 2 car garage and extra long paved driveway for plenty of parking. This beautiful jewel is ready, book your showing today. (id:51300)
Century 21 Heritage House Ltd
128 Basil Crescent
Ilderton, Ontario
Stunning detached home built in 2022 by Vranic Homes, featuring the Feather Stone model. This open-concept home boasts numerous upgrades, including hardwood floors on the main level, oak staircase and iron spindles, a nice kitchen area with a large island and spacious pantry, a Master bedroom with a cozy sitting area, walk-in closet, three-piece ensuite, and cathedral ceilings. All bedrooms are generously sized with their own walk-in closets, along with main floor laundry facilities. The property also includes a beautiful paver driveway and a double car garage. All appliances included. Don't miss on this opportunity! (id:51300)
RE/MAX Escarpment Realty Inc.
840 St George Street E
Fergus, Ontario
This exceptional 2,797 sq. ft. all-brick bungalow is nestled on a desirable half-acre lot in Fergus, combining space, functionality, and style. Boasting 5 spacious bedrooms and 4 bathrooms, this home is perfect for family living or hosting guests. The entertainer’s dream kitchen on the main floor offers ample counter space, modern appliances, and a seamless flow into the formal dining room. Downstairs, the fully finished lower level features a cozy family room with a gas fireplace, a second kitchen, and a massive 25’x39’ rec room, providing endless possibilities for entertainment. With direct walk-out access to the patio, this lower level is ideal for hosting indoor-outdoor events. Enjoy summer evenings on the expansive deck that stretches across the back of the house, offering stunning views of the large, landscaped yard and the green space that borders two sides of the property . A double car garage with direct access into the home add convenience to this remarkable property. Perfect for those seeking a spacious and versatile home in one of Fergus’s most sought-after neighborhoods! (id:51300)
Keller Williams Home Group Realty
97 Bay Street
Stratford, Ontario
There’s room to grow at 97 Bay Street! This cheerful three bed, one bath, house has good space inside and out. The open living and dining areas feature Brazilian cherry floors, trim, crown moldings and big windows letting in lots of light. Friends and family will gather in the big kitchen offering lots of counter space, ceramic floors and pot lights. Off the kitchen is convenient main floor laundry, storage, and access out to the backyard. Upstairs is a good-sized primary bedroom with a second and third bedroom or office, laminate and original pine floors, and four piece bathroom. The mostly fenced yard is a gardener's dream, with raised beds, apple, plum, and cherry trees, currant, blueberry and raspberry bushes and rhubarb. Located within an easy walk to downtown amenities, river, library, and theatres. (id:51300)
Home And Company Real Estate Corp Brokerage
0 10th Sideroad
Erin, Ontario
Attention!! Investor, Builders and Developers. This potential future development 18 Acres Of Flat Land In The Most Desirable Erin. Close To Caledon Border. This Clean Land Parcel Is Perfect. Over 650 Ft Frontage. Close To Luxury Estate Homes. Prime Location! (id:51300)
RE/MAX West Realty Inc.
123 Rea Drive
Centre Wellington, Ontario
Discover this stunning and stately 3,000+ sq ft two-storey home in picturesque Fergus, featuring 4 generously sized bedrooms, 3 with ensuite bathrooms. The grand foyer leads to a vast open-concept main floor with high ceilings, an airy staircase, and an elegant dining and entertaining area. The upgraded kitchen boasts a central island and seamlessly connects to a spacious family room with a gas fireplace and oversized walkout sliders to the rear deck and yard. The main floor also includes a convenient powder room, mudroom/laundry room, and garage access. Upstairs, the massive primary bedroom offers a luxurious five-piece spa ensuite and walk-in closet, while the basement provides a fantastic in-law suite potential with rough-in plumbing, an open layout, large windows, and a walkout to the rear yard. This opulent home is truly a must-see. (id:51300)
Exp Realty
128 Basil Crescent
Middlesex Centre, Ontario
Stunning detached home built in 2022 by Vranic Homes, featuring the Feather Stone model. This open-concept home boasts numerous upgrades, including hardwood floors on the main level, oak staircase and iron spindles, a nice kitchen area with a large island and spacious pantry, a Master bedroom with a cozy sitting area, walk-in closet, three-piece ensuite, and cathedral ceilings. All bedrooms are generously sized with their own walk-in closets, along with main floor laundry facilities. The property also includes a beautiful paver driveway and a double car garage. All appliances included. Don't miss on this opportunity! (id:51300)
RE/MAX Escarpment Realty Inc.

