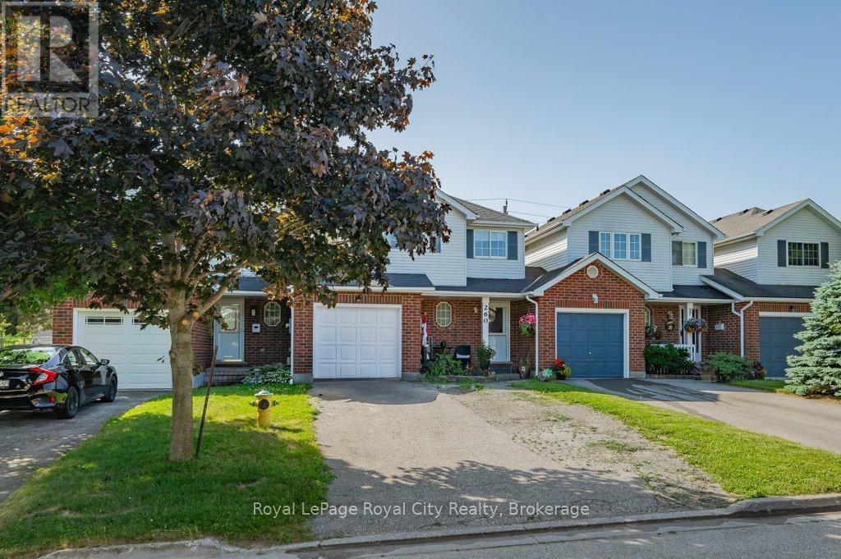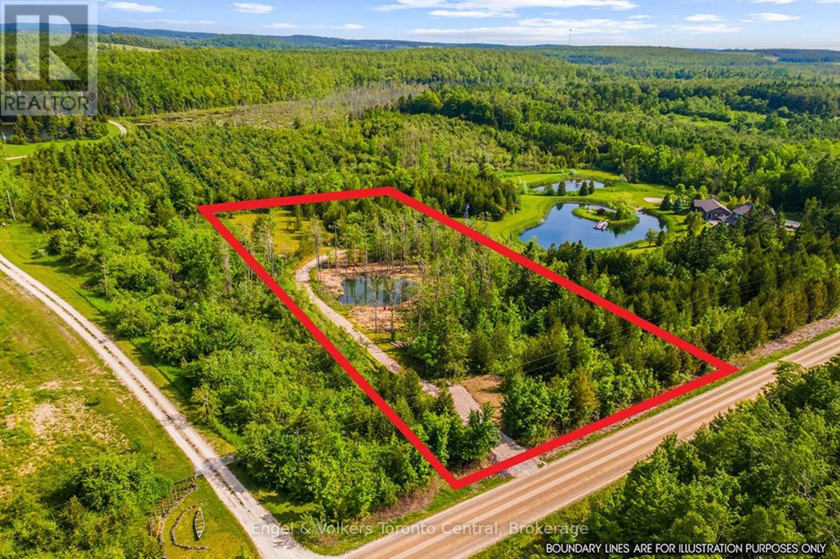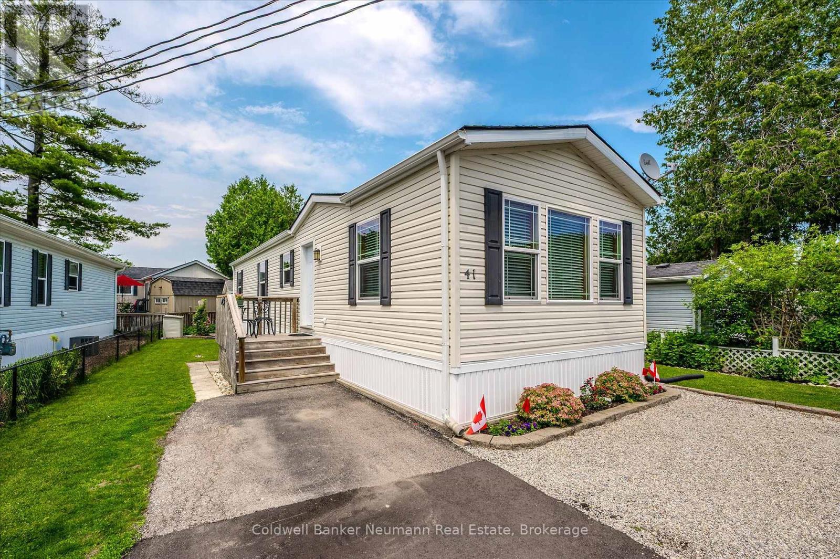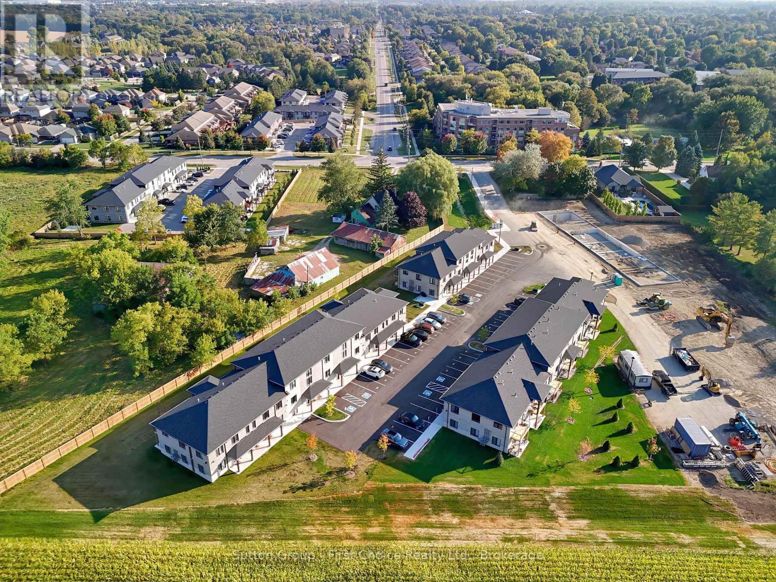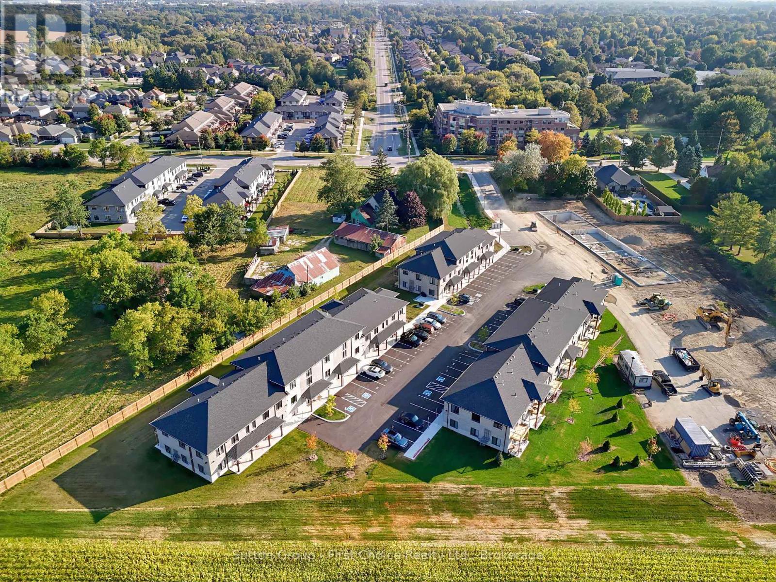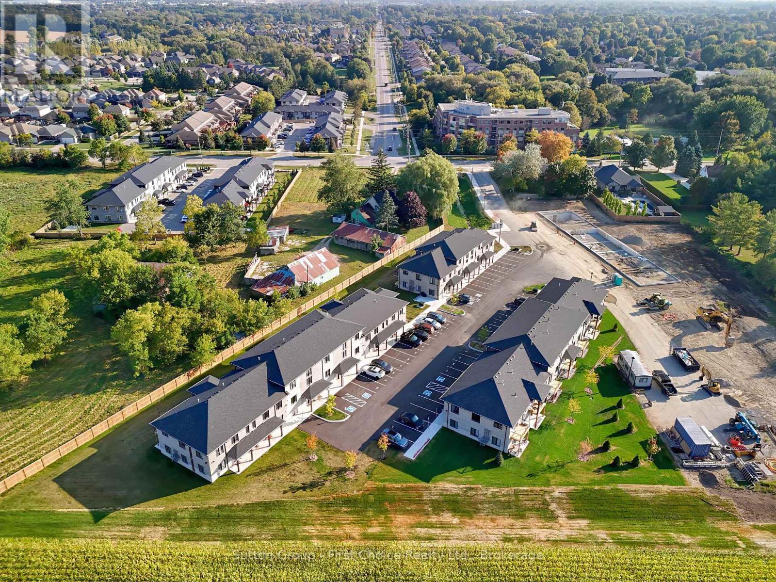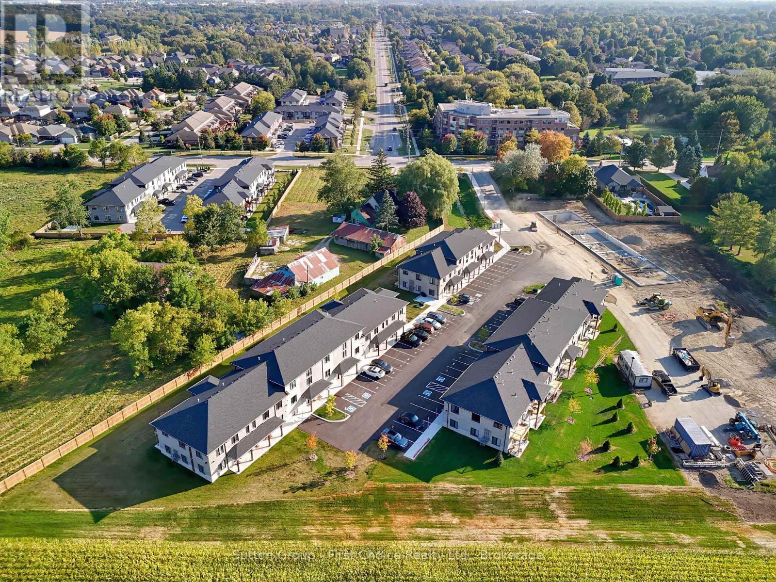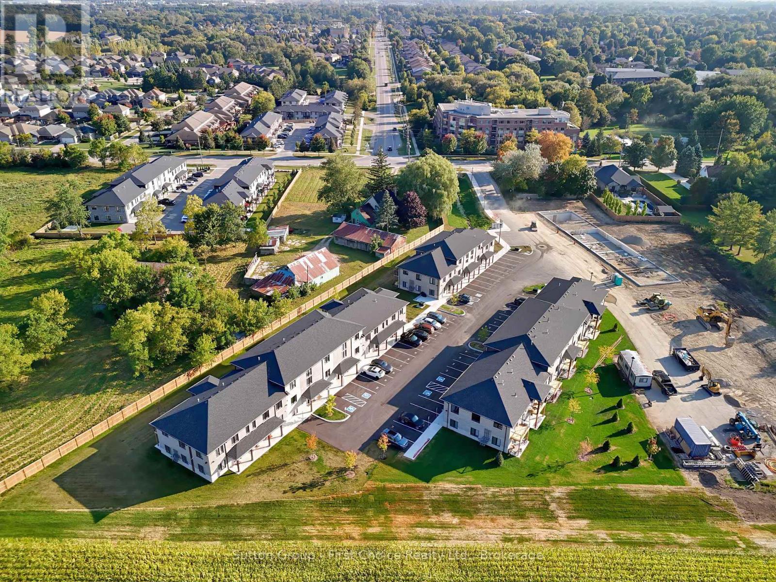Listings
4 Nith River Court
Ayr, Ontario
This is one you won’t want to miss! Tucked on a quiet, family-friendly court in the heart of Ayr, this beautifully updated & immaculately maintained Cape Cod-inspired home blends timeless charm w/ modern comfort. Offering nearly 3,000 SF of fin living space & a resort-style bkyard complete w/ inground pool, it’s a true retreat. From the moment you arrive, the curb appeal stands out-classic gables, covered porch & mature landscaping. Inside, the bright, open-concept main flr features rich hrdwd, updated interior doors & a seamless layout ideal for family living/entertaining. You’re first welcomed by the elegant dining rm overlooking the mature streetscape, filled w/ natural light-it sets the tone for the home’s warmth & character. The dining rm flows seamlessly into the custom Olympia chef’s kitchen, an ideal space for hosting/everyday living. Thoughtfully designed w/ granite counters, premium appliances, pot filler, lrg centre island & wet bar/servery, the kitchen flows into a bright breakfast area & cozy family rm w/ built-ins, gas F/P & walkout to a spacious deck w/ awning-perfect for morning coffee/relaxing evenings. Completing the main lvl: laundry/mudrm & 2-pc bath. Upstairs, the stunning primary suite features vaulted ceilings, walk-in closet, & a newly updated 5-pc ensuite w/ soaker tub, double vanity, RH sconces, & a tiled glass shower. 2 additional bedrms & a 4-pc bath complete the upper lvl. The fin walkout bsmt is designed for entertaining, featuring a lrg rec rm w/ built-ins & gas F/P, games area, wet bar, 3-pc bath & direct access to the bkyard. Outside, enjoy your resort-style bkyard w/ in-ground pool, lrg patio, mature trees & shed-perfect for summer gatherings/quiet relaxation. Ideally located just 5 mins to Hwy 401 & within 15–25 mins of Kitchener, Cambridge, Paris, Brantford & Waterloo-perfect for commuters. Close to schools, parks, trails & the scenic Nith River. A rare find-don’t miss your chance to make this exceptional home your forever home! (id:51300)
RE/MAX Twin City Realty Inc.
260 Tait Crescent
Centre Wellington, Ontario
Welcome to 260 Tait Crescent in the charming and family-friendly town of Fergus, a well-maintained freehold home that offers a great blend of space, comfort, and location. From the moment you step inside, you'll appreciate the bright and functional layout. The main floor features an open-concept design with a spacious living room that's flooded with natural light thanks to the large bay window. Whether you're entertaining guests or just enjoying a quiet night in, the flow from the living area to the kitchen makes the space feel warm and inviting. The eat-in kitchen is both practical and stylish, with plenty of cabinet storage, updated appliances, and a dining area that walks out to the backyard, perfect for hosting, gardening, or simply enjoying the outdoors. Upstairs, you'll find three generous bedrooms, including a large primary with a walk-in closet. The recently updated 4-piece bathroom has a clean, modern feel and serves the entire family comfortably. The partially finished basement adds even more living space and flexibility. Set up as a combination rec room, music space, and home gym, it's ideal for growing families or anyone looking for that extra bit of room to spread out. There's also a separate laundry area with a full-size washer/dryer, laundry sink, and extra storage space. Outside, the fully fenced backyard is private and low-maintenance, featuring a patio area, fire pit, mature trees, and raised garden beds. One of the biggest perks? The home backs onto a quiet closed road perfect for road hockey, basketball, or bike riding without the worry of through traffic. Location-wise, it's hard to beat. You're walking distance to parks and schools, and just a short drive to everything else, grocery stores, restaurants, banks, and all the everyday essentials. If you've been looking for a move-in-ready home in a neighbourhood where kids can still ride their bikes out front and neighbours look out for each other, this might be the perfect fit. (id:51300)
Royal LePage Royal City Realty
46 Wenger Road
Woolwich, Ontario
Experience the ultimate in luxury living with this beautifully designed Thomas field Homes bungalow, less than 2 years old and offering over1,200 sq. ft. of stylish living space. Nestled in the desirable community of Breslau, this home offers the perfect balance of peaceful living with quick access to major routes, including Highway 401, Regional Waterloo International Airport, and surrounding cities. Inside, you'll find 2 spacious bedrooms, including a primary suite with a private ensuite and walk-in closet. The open-concept layout showcases a modern kitchen complete with stainless steel appliances, quartz countertops, and a large island with breakfast bar, seamlessly connected to the bright living and dining area. Enjoy plenty of natural sunlight from the large windows adorned with California shutters. Step outside to a generously sized backyard, ideal for hosting family and friends during the summer months. This home is modern, move-in ready! (id:51300)
Royal LePage Signature Realty
429571 8th Concession B Concession
Grey Highlands, Ontario
Private 2 Acre lot on a well maintained country road just 3 Km from Singhampton and 20km from Collingwood/Blue Mountains. Elevated building envelope is partially cleared. Rough driveway is installed. Clean spring-fed pond(M R Ducks, only some will get this). Land survey has been completed. Build your rural retreat or getaway chalet amongst gentle nature, mature cedar and wild apple trees in this quiet location close to quaint villages, ski hills of Devils Glen, Beaver Valley Ski Club, Blue Mountain. Fresh air and clean living, greener pastures do exist! Are you a reputable builder? Ask about incentives available. (id:51300)
Engel & Volkers Toronto Central
41 Cedarbush Crescent
Puslinch, Ontario
Welcome to Mini Lakes! This charming 2-bedroom freehold bungalow is ideal for first-time buyers or downsizers looking for a low-maintenance lifestyle without sacrificing comfort. Step inside to a thoughtfully designed open-concept layout featuring a spacious kitchen with ample cabinetry, stainless steel appliances, and room for a full dining table, a great space for both everyday living and entertaining. The bright and airy living room is highlighted by large windows and high-end luxury vinyl flooring (2022), offering a cozy space to relax. Off the kitchen, a private deck awaits, perfect for BBQs, summer gatherings, or quiet mornings with a coffee. Just steps away, enjoy the beauty of the water's edge where you can watch fish jump, hear the birds sing, or wave to passing kayakers. Living in Mini Lakes means more than just a home, it's a lifestyle. Enjoy access to the inground heated pool, bocce ball area, library, community garden plots, and a Rec Hall that hosts social events year-round, all of which brings neighbours together. Unlike a condo, owning freehold here means you get your own outdoor space, can host guests freely, and carry your groceries right to your front door, no elevators, no fuss. Recent updates include a new furnace and A/C (2022) and a roof replacement in 2018, so you can move in with peace of mind. Mini Lakes is a hidden gem offering the perfect blend of nature, community, and convenience. Come visit and see all it has to offer for yourself. (id:51300)
Coldwell Banker Neumann Real Estate
100 Gilmour Drive
Lucan Biddulph, Ontario
Welcome to this meticulously maintained 3 bedroom, 2.5 bath home perfectly situated on a desirable corner lot. With a fully fenced backyard, expansive deck with a gazebo and privacy screen, this property is ideal for relaxing and entertaining year round. Step inside to a bright and inviting main floor featuring a modern kitchen equipped with stainless steel appliances including gas stove, OTR microwave, fridge, dishwasher and wine chiller. The open concept layout flows seamlessly into the living and dining areas, offering the perfect space for gatherings or family living. Upstairs, you'll find 3 generously sized bedrooms filled with natural light and a lovely 5 piece main bathroom. The spacious primary suite boasts a large walk-in closet with a window and a beautiful private ensuite bath. Premium roller shades are installed throughout the home including room darkening shades in the primary bedroom. Additional features include double garage, unfinished basement with large windows and laundry area, ample storage including kitchen pantry, and neutral colours throughout. This home is the perfect blend of style, functionality and comfort and is ready for you to move in and enjoy! (id:51300)
Keller Williams Lifestyles
50 - 3202 Vivian Line
Stratford, Ontario
Looking for brand new, easy living with a great location? This Hyde Construction condo is for you! This 2 bedroom, 1 bath condo is built to impress. Lots of natural Light throughout the unit, great patio space, one parking spot and all appliances, hot water heater and softener included. Let the condo corporation take care of all the outdoor maintenance, while you enjoy the easy life! Located on the outskirts of town, close to Stratford Country Club, and easy walk to parks and Theatre and quick access for commuters. *photos are of model unit 35 (id:51300)
Sutton Group - First Choice Realty Ltd.
39 - 3202 Vivian Line
Stratford, Ontario
Looking for brand new, easy living with a great location? This Hyde Construction condo is for you! This 2 bedroom, 1 bath condo is built to impress. Lots of natural Light throughout the unit, great patio space, one parking spot and all appliances, hot water heater and softener included. Let the condo corporation take care of all the outdoor maintenance, while you enjoy the easy life! Located on the outskirts of town, close to Stratford Country Club, and easy walk to parks and Theatre and quick access for commuters. *photos are of model unit 35 (id:51300)
Sutton Group - First Choice Realty Ltd.
45 - 3202 Vivian Line
Stratford, Ontario
Looking for brand new, easy living with a great location? This Hyde Construction condo is for you! This 2 storey, 2 bedroom, 2 bath condo is built to impress. Lots of natural light throughout the unit, great patio space, one parking spot and all appliances, hot water heater and softener included. Let the condo corporation take care of all the outdoor maintenance, while you enjoy the easy life! Located on the outskirts of town, close to Stratford Country Club, and easy walk to parks and Theatre and quick access for commuters. *photos are of model unit 35 (id:51300)
Sutton Group - First Choice Realty Ltd.
37 - 3202 Vivian Line
Stratford, Ontario
Looking for brand new, easy living with a great location? This Hyde Construction condo is for you! This 2 bedroom, 1 bath condo is built to impress. Lots of natural Light throughout the unit, great patio space, one parking spot and all appliances, hot water heater and softener included. Let the condo corporation take care of all the outdoor maintenance, while you enjoy the easy life! Located on the outskirts of town, close to Stratford Country Club, and easy walk to parks and Theatre and quick access for commuters. *photos are of model unit 35 (id:51300)
Sutton Group - First Choice Realty Ltd.
40 - 3202 Vivian Line
Stratford, Ontario
Looking for brand new, easy living with a great location? This Hyde Construction condo is for you! This 2 bedroom, 1 bath condo is built to impress. Lots of natural Light throughout the unit, great patio space, one parking spot and all appliances, hot water heater and softener included. Let the condo corporation take care of all the outdoor maintenance, while you enjoy the easy life! Located on the outskirts of town, close to Stratford Country Club, and easy walk to parks and Theatre and quick access for commuters. *photos are of model unit 35 (id:51300)
Sutton Group - First Choice Realty Ltd.
47 - 3202 Vivian Line
Stratford, Ontario
Looking for brand new, easy living with a great location? This Hyde Construction condo is for you! This 2 bedroom, 1 bath condo is built to impress. Lots of natural Light throughout the unit, great patio space, one parking spot and all appliances, hot water heater and softener included. Let the condo corporation take care of all the outdoor maintenance, while you enjoy the easy life! Located on the outskirts of town, close to Stratford Country Club, and easy walk to parks and Theatre and quick access for commuters. *photos are of model unit 35 (id:51300)
Sutton Group - First Choice Realty Ltd.


