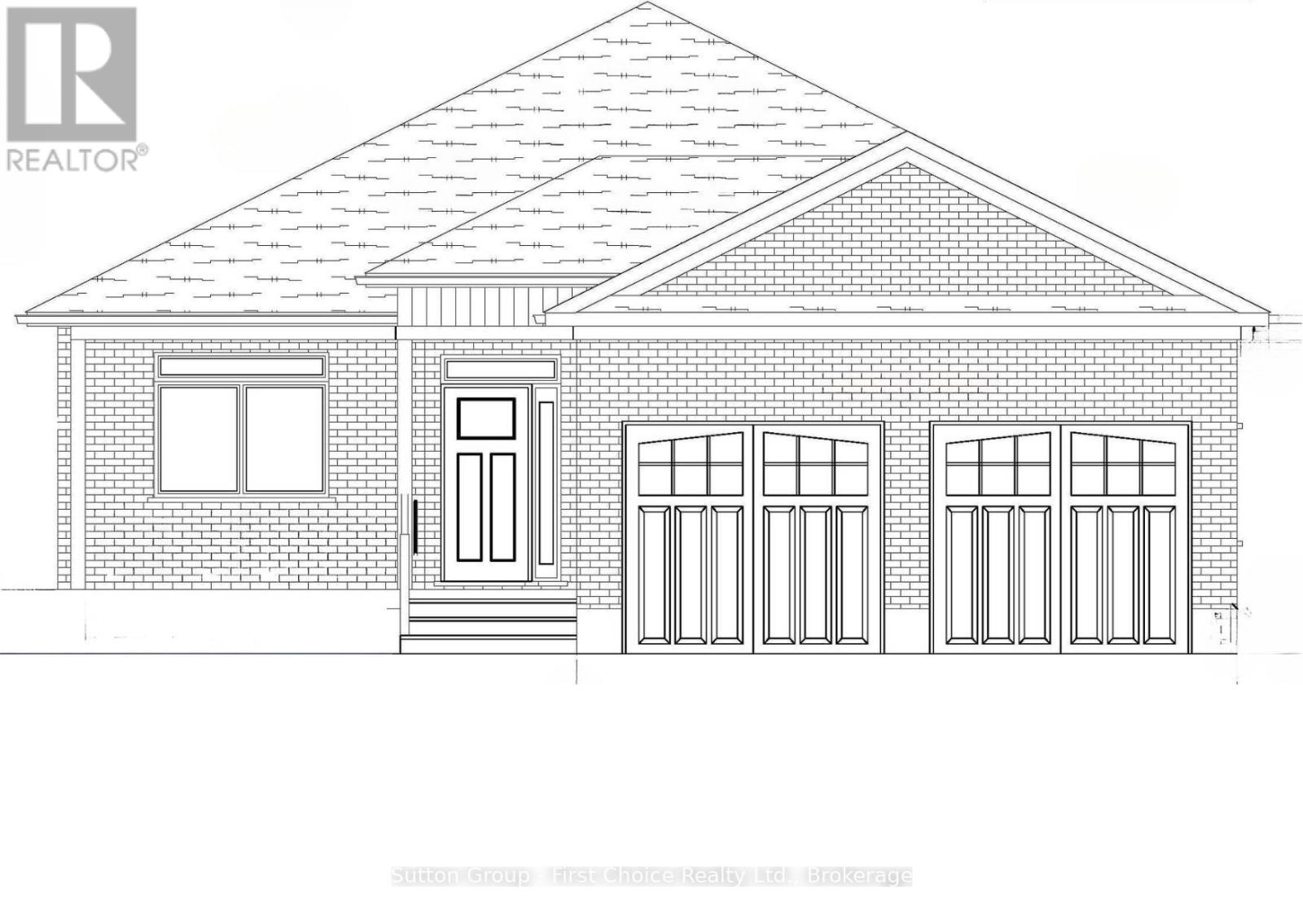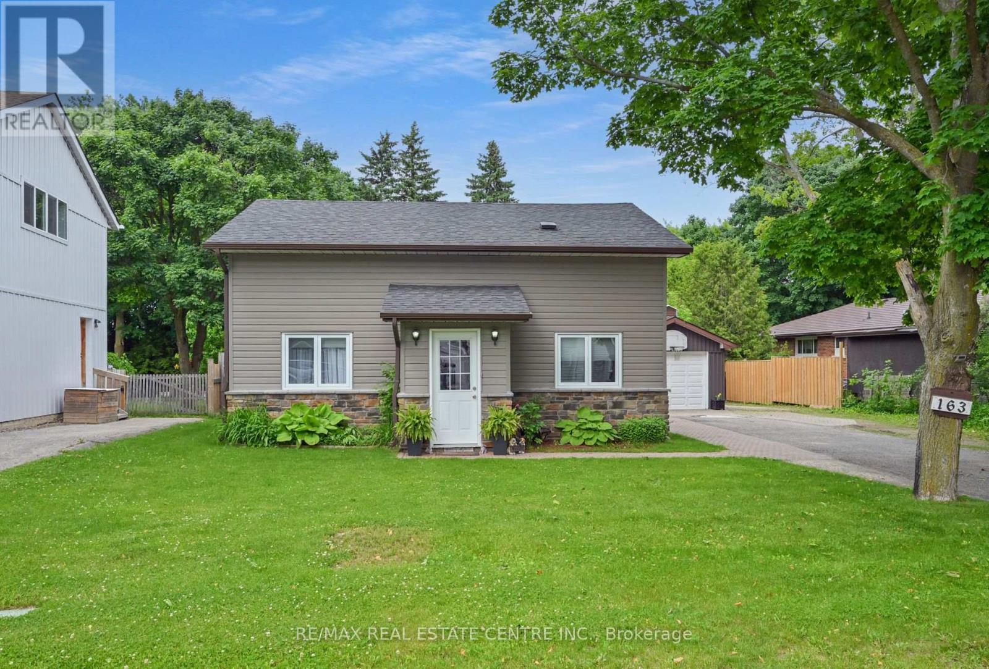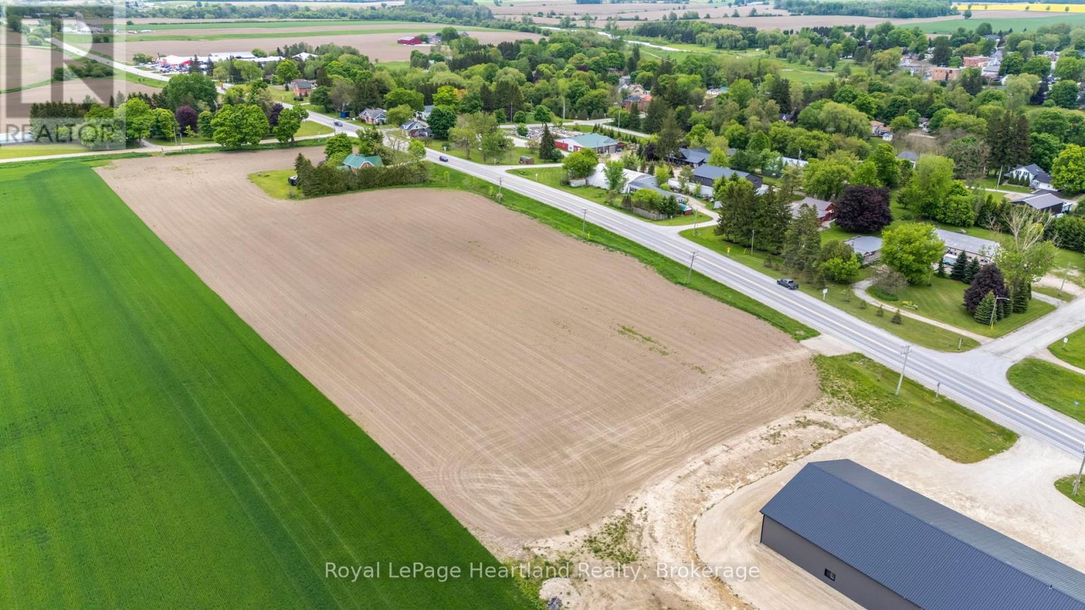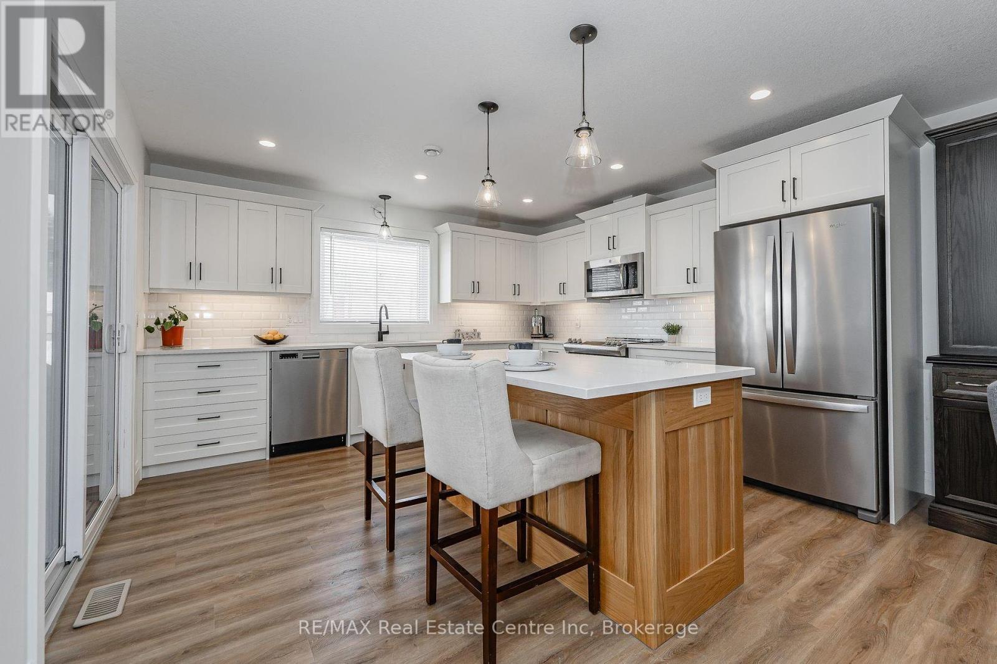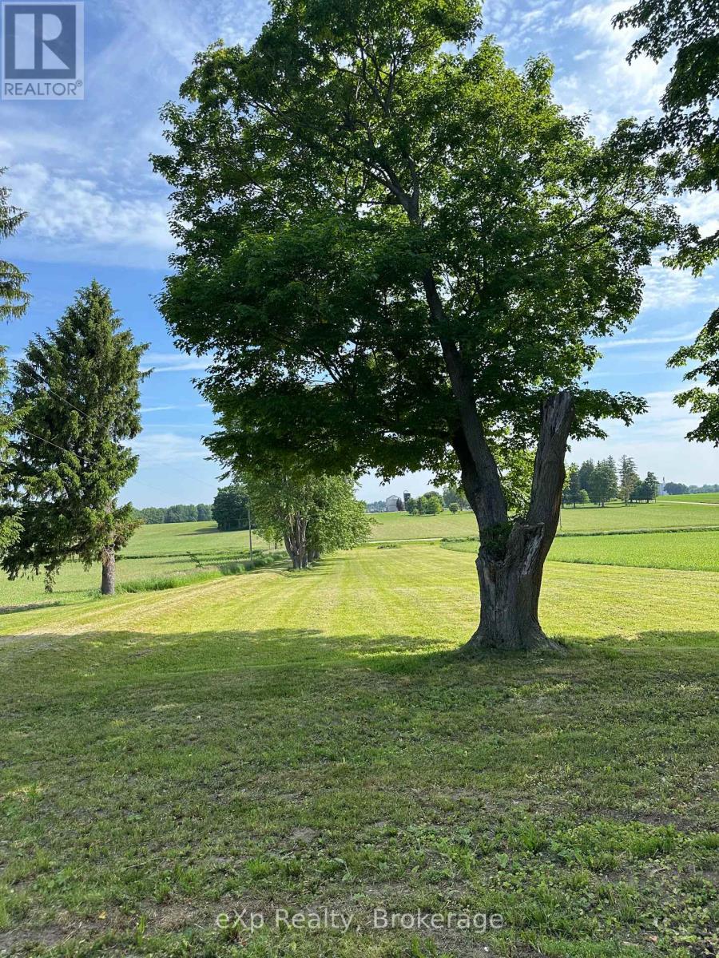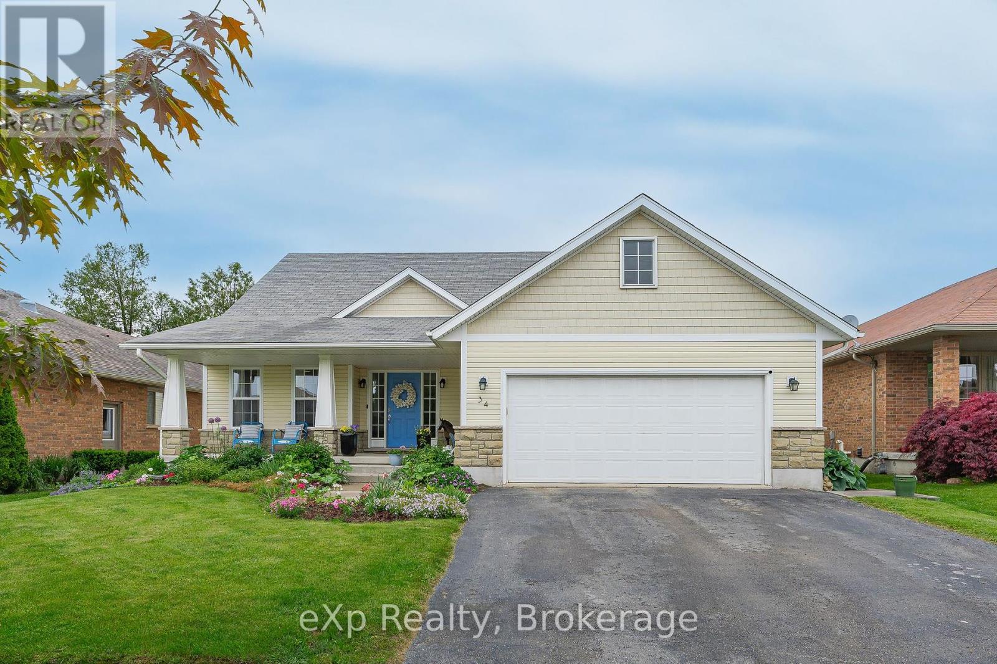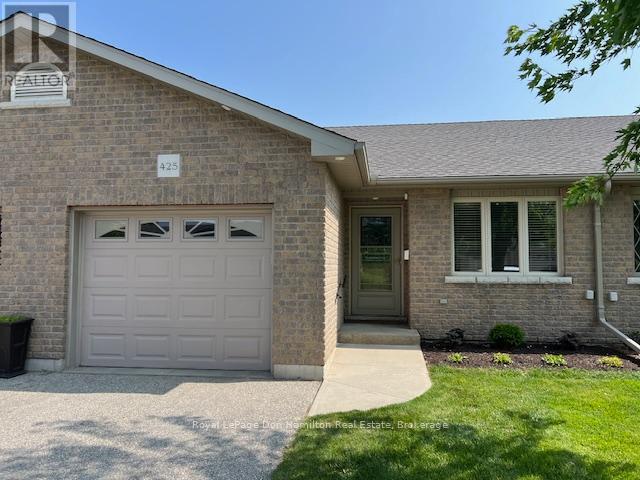Listings
236 Henry Street
West Perth, Ontario
Welcome to 236 Henry Street, a beautifully crafted 2-bedroom home, located on one of the area's most sought-after streets. Built by a trusted local builder, D.G. Eckert Construction Ltd. This home combines quality craftsmanship with thoughtful design, offering both comfort and style. Step inside to a warm and inviting main floor featuring a cozy fireplace, perfect for relaxing evenings or hosting friends. The open-concept living and dining area flows effortlessly into a functional kitchen, creating a bright and welcoming space. Enjoy the ease of main floor laundry and the convenience of having all essential living spaces on one level ideal for any stage of life. Both bedrooms are well-proportioned, with large windows and ample storage. Set on a quiet street, this home offers peaceful living while still being close to local amenities, parks, and schools. Quick possession is available, so you can settle in and make it yours without delay. Don't miss this rare opportunity to own a quality home in a prime location. (id:51300)
Sutton Group - First Choice Realty Ltd.
163 Daniel Street
Erin, Ontario
Discover this charming detached home nestled in the sought-after town of Erin, offering the perfect blend of peacefulness and convenience. Set on a spacious, fully fenced, 165 ft deep lot, this property boasts enough privacy and space for whatever adventures summer will bring! There is a detached garage as well as ample parking space for multiple vehicles, including guests - you'll never have to worry about getting a spot. Inside, you'll find a bright and inviting living space, including the main floor primary bedroom. This home also features a versatile flex space - perfect as a bedroom, home office, playroom, guest space, or hobby room - giving you flexibility to suit your lifestyle. Enjoy the ease of main floor laundry and plenty of storage throughout the home, making everyday living that much more convenient. All of this, just minutes from shops, schools, parks, and everyday essentials - close to everything you need, yet tucked away from the noise. Don't miss the opportunity to make this wonderful property yours! (id:51300)
RE/MAX Real Estate Centre Inc.
82907 Gorrie Line
Howick, Ontario
Situated in the quaint community and country side known as Howick Township, this vacant residential lot offers the perfect canvas for your dream home. Enjoy breathtaking sunset views and serene country landscapes from this picturesque property. This 1.62 Acre Property provides ample space and endless possibilities. Reach out today to learn more about your new countryside building lot. (id:51300)
Royal LePage Heartland Realty
1 - 43 Raglan Street E
Goderich, Ontario
Welcome to the light-filled upper level of this centrally located Goderich bungalow a warm, updated space perfect for comfortable everyday living. Featuring 3 spacious bedrooms, a full 4-piece bath, and in-suite laundry, this home blends functionality with charm. The kitchen has been tastefully updated and includes a sweet little nook for a coffee bar or pantry setup, plus walkout access to your private back deck perfect for morning coffees or evening unwinding. You'll have exclusive use of the backyard, complete with a shed with Hydro for storage, plus a covered front porch to enjoy the quiet surroundings. Located on a quiet street, just a short walk to both elementary and high schools, this home offers a great mix of calm and convenience. Move in September 1st. (id:51300)
Royal LePage Heartland Realty
107 Woolwich Street S
Breslau, Ontario
Opportunity knocks; this charming 3 bedroom century home, in the heart of Breslau, has a truly unique feel. From the large sun filled windows, the high ceilings, craftsman staircase, covered wooden deck overlooking the treed and landscaped yard, peacefulness abounds. Surprisingly the renovations like the large modern Kitchen with granite counter top, stainless appliances and pot lights to newer flooring, the steel roof, newer vinyl windows and front porch blend well with the age of this home. In addition to the spacious Kitchen, the main floor has a separate living room and family room. The laundry + 4 pc bath is also on this level. This home is situated on a beautiful fully landscaped lot which is .764 acres and great for family activities and campfires. There is more...the current zoning is MU3 (MIXED USE 3) and allows various residential and commercial uses (subject to current regulations). Personal viewings are recommended to appreciate this property. A (id:51300)
Royal LePage Wolle Realty
635 King Street
Minto, Ontario
Stunning 4-bdrm, 3-bath bungalow nestled amidst mature trees W/backyard oasis! Meticulously designed & built by a local builder W/luxurious finishes & open-concept layout, this home epitomizes refined living. This 2000 build was under Tarion Warranty program & has a major structure warranty until 2027. Upon entering you're greeted by high ceilings & luxury vinyl plank floors that seamlessly flows throughout main living areas. Living room W/fireplace is framed by 2 expansive windows. Kitchen W/white locally made cabinetry, quartz counters, top-tier S/S appliances, subway-tiled backsplash & centre island W/bar seating. Sliding doors lead to 3-season sunroom creating harmonious indoor-outdoor living space. Primary suite W/luxury vinyl floors, window overlooking backyard & walk-through closet W/custom B/Is. Ensuite W/large vanity & glass shower. Completing main level is a front bdrm W/large window, laundry room & 3pc main bath. Finished bsmt W/rec room, fireplace & multiple windows. 2 add'l bdrms provide space for family or guests & B/I sauna offers perfect place to relax. A workshop caters to hobbyists & DIY enthusiasts while 3pc bath W/shower completes the level. Detached garage measures 15ft wide by 23ft long with 10ft ceiling & 10ft door! Utilities are included W/electrical service & gas & water lines roughed in from the house to garage. 8 X 10 vinyl board & batten siding shed W/2 aluminum windows & fibreglass doors. Attached oversized garage W/durable water-resistant wall & ceiling panels by Truscore & finished epoxy floor W/drain. Concrete driveway provide ample parking. Backyard oasis W/landscaped gardens & mature trees create private haven for relaxation. Greenspace backdrop enhances sense of tranquility making it an ideal space for outdoor gatherings. Down the street from Lions Heritage Park & short walk to Town of Palmerston where you'll find restaurants, shops & attractions. Experience perfect blend of luxury, comfort & convenience, your dream home awaits! (id:51300)
RE/MAX Real Estate Centre Inc
635 King Street
Palmerston, Ontario
Stunning 4-bdrm, 3-bath bungalow nestled amidst mature trees W/backyard oasis! Meticulously designed & built by a local builder W/luxurious finishes & open-concept layout, this home epitomizes refined living. This 2000 build was under Tarion Warranty program & has a major structure warranty until 2027. Upon entering you're greeted by high ceilings & luxury vinyl plank floors that seamlessly flows throughout main living areas. Living room W/fireplace is framed by 2 expansive windows. Kitchen W/white locally made cabinetry, quartz counters, top-tier S/S appliances, subway-tiled backsplash & centre island W/bar seating. Sliding doors lead to 3-season sunroom creating harmonious indoor-outdoor living space. Primary suite W/luxury vinyl floors, window overlooking backyard & walk-through closet W/custom B/Is. Ensuite W/large vanity & glass shower. Completing main level is a front bdrm W/large window, laundry room & 3pc main bath. Finished bsmt W/rec room, fireplace & multiple windows. 2 add'l bdrms provide space for family or guests & B/I sauna offers perfect place to relax. A workshop caters to hobbyists & DIY enthusiasts while 3pc bath W/shower completes the level. Detached garage measures 15ft wide by 23ft long with 10ft ceiling & 10ft door! Utilities are included W/electrical service & gas & water lines roughed in from the house to garage. 8 X 10 vinyl board & batten siding shed W/2 aluminum windows & fibreglass doors. Attached oversized garage W/durable water-resistant wall & ceiling panels by Truscore & finished epoxy floor W/drain. Concrete driveway provide ample parking. Backyard oasis W/landscaped gardens & mature trees create private haven for relaxation. Greenspace backdrop enhances sense of tranquility making it an ideal space for outdoor gatherings. Down the street from Lions Heritage Park & short walk to Town of Palmerston where you'll find restaurants, shops & attractions. Experience perfect blend of luxury, comfort & convenience, your dream home awaits! (id:51300)
RE/MAX Real Estate Centre Inc.
42217 Cranbrook Road
Morris-Turnberry, Ontario
Nestled on 1.86 picturesque acres, this serene country property offers a rare opportunity to craft your dream home. As you approach, you'll be greeted by a beautiful tree-lined driveway that sets the tone for the peaceful surroundings. Surrounded by farmland, this property boasts stunning views in every direction. The existing house is a blank canvas, ready for your personal touch and vision. Whether you dream of a cozy farmhouse aesthetic, a more modern retreat, or a timeless country home, the possibilities are endless to shape this into the home you envision your family growing in. There is a detached garage with space for 1 vehicle as well as an additional outbuilding that is 16' x 38'. With ample space for gardens and outdoor living areas, this property provides the perfect backdrop for a slower-paced lifestyle while still being close to all essential amenities. Take advantage of the versatile potential this property offers with its AG4 zoning, allowing for a range of opportunities tailored to your vision. 2024: new metal roof, home completely gutted back to the studs and lawn clean up/paddocks removed. (id:51300)
Exp Realty
34 Walser Street
Centre Wellington, Ontario
There's something quietly magnetic about this custom Keating-built home in Elora--artistic, calming, and full of soul. Tucked into a vibrant, close-knit neighborhood where summer street BBQ's are a tradition and neighbors genuinely look out for one another, this is more than just a house, it's a feeling. Larger than it first appears, the home reveals itself slowly--full of warmth, light, and thoughtful details that elevate everyday living. The chef's kitchen, complete with a generous island, invites connection and creativity. The main-floor primary suite is its own private retreat, tucked away from the rest of the home with direct access to the backyard hot tub--perfect for quiet mornings or starry nights. Out back, birdsong and rustling leaves replace the noise of the world. Whether you're sipping coffee on the deck, watching summer storms roll in from the covered porch, or gathering around the firepit as the sun sets, there's a deep sense of calm here that's hard to find elsewhere. Just minutes from downtown Elora--with its charming shops, restaurants, trails, and the Grand River--everything you need is close, yet it still feels like a peaceful escape. A beautiful mix of ages call this street home, and there's a genuine sense of belonging here. If you've been waiting for a space that feels both inspiring and grounded, where nature and community live in perfect balance--this might just be it. (id:51300)
Exp Realty
44 Violet Court
Middlesex Centre, Ontario
Welcome to 44 Violet Court, nestled in the charming community of Ilderton, just minutes from North London! This inviting 2018 Sifton-built home blends small-town charm with city convenience. Set on a quiet court backing onto the tree-lined Junction Park Rail Trail, it features a rare, oversized pie-shaped lot-space you simply won't find anymore at ~.40/acre! Step inside to a bright foyer with 16-foot soaring ceilings and transom window with clear sight lines through the home and to the lush backdrop. The chef's kitchen boasts premium KitchenAid stainless steel appliances, tri-tone cabinetry, and a spacious pantry. It flows into the dining area with sliding doors to a stunning, nature-filled backyard, and into the open-concept living room centered around a natural gas fireplace and elegant tray ceiling detail. A flexible front room provides options for a playroom, office, formal dining, or sitting area. Three generously sized bedrooms, including a primary suite with walk-in closet, oversized picture window and a spa-like ensuite featuring a tiled shower with glass doors and dual vanities. A second full bath completes the sunlit main floor. Purposefully designed, the custom 25x25 double garage is engineered to comfortably fit two vehicles with extra space for storage-perfect for active families or hobbyists.The finished lower landing works well as an office nook, with double doors leading to an expansive unfinished basement (with bathroom rough-in), offering space for two more bedrooms and a large recreation room-ready for your personal touch.Enjoy a family-friendly court where kids play hockey, ride bikes, and explore the nearby Timberwalk Estates Park just a short walk down the trail, immersed in nature. With great schools and just minutes to North London, this is the lifestyle you've been looking for and must be seen to be truly appreciated! Full List of Sifton Above-Code & Energy Efficiency Features Available. (id:51300)
Century 21 First Canadian Corp
425 Danby Street E
North Perth, Ontario
Lovely townhouse bungalow, central location in Listowel, easy walking distance to schools, hospital, and downtown shopping, nothing to do but move in, newly painted throughout, open concept kitchen/dining/living area with patio doors to private sundeck complete with natural gas bbq, one bedroom plus den or second bedroom, main floor laundry, four piece bathroom, full unspoiled basement plus attached garage, economical living whether you're looking to downsize or if you're a first time home buyer, priced for quick sale, contact your realtor today for a private showing (id:51300)
Royal LePage Don Hamilton Real Estate
1826 Moser Young Road
Wellesley, Ontario
Welcome to a One-of-a-Kind Luxury Retreat in the Hamlet of Bamberg. Tucked away on a pristine 1-acre lot backing onto greenspace, this custom-built bungaloft estate offers nearly 5,000 sq. ft. of beautifully curated living space. Experience the perfect blend of refined modern elegance and relaxed countryside living--just a short drive from Waterloo. From the moment you arrive, this home makes a statement. Step outside to your private resort-style oasis featuring a sparkling saltwater heated pool, tranquil seating areas & a built-in fireplace. Don’t miss the pool cabana & mini kitchenette -- perfect for preparing a lazy afternoon lunch. Inside, the grand two-storey Great Room with soaring ceilings & floor-to-ceiling windows welcomes you into a light-filled, open-concept layout ideal for entertaining. The chef-inspired kitchen is a showstopper, complete with high-end appliances, custom cabinetry, and expansive quartz countertops. The main-floor primary suite is a serene sanctuary, with breathtaking views of the back yard. Spa-like finishes in your luxury ensuite bathroom, walk-in closets, and direct outdoor access complete this area. Upstairs, two additional bedrooms each boast their own private ensuites plus a 2nd laundry, offering the perfect setup for guests or teens seeking privacy. The fully finished lower level is a multifunctional haven, featuring a lounging area perfect for movie nights as well as a games area that will fit your ping-pong or billiards table with ease. If you’re in the mood to watch the game with friends, the full wet-bar comes complete with TVs, beer tap and multiple beer fridges. There is also a fourth bedroom, a bathroom, and a fitness room here. Whether you're hosting, relaxing, or unwinding with friends, this level delivers. If you’ve been dreaming of a life that balances luxury, privacy, and nature, your escape begins here. Book your private tour today and fall in love with the lifestyle this exceptional property offers. (id:51300)
Royal LePage Wolle Realty

