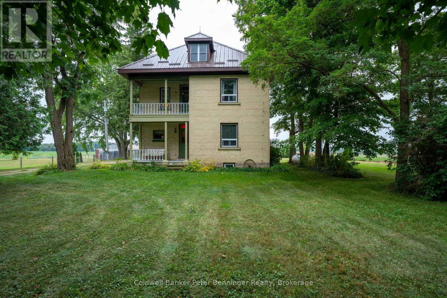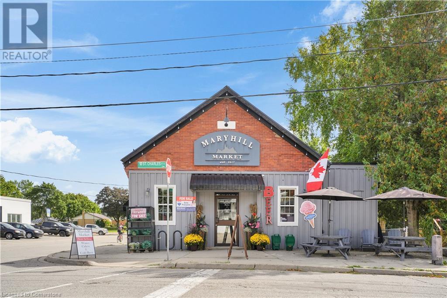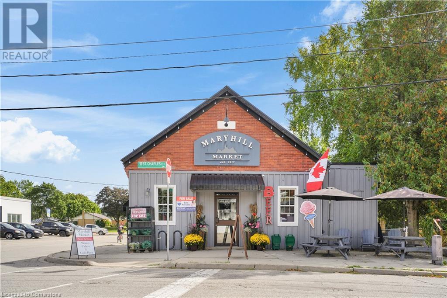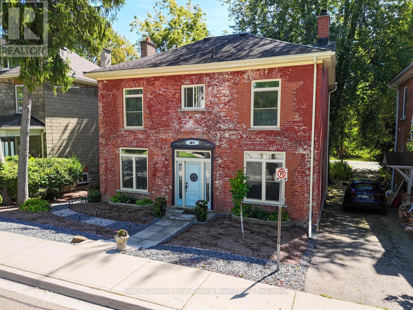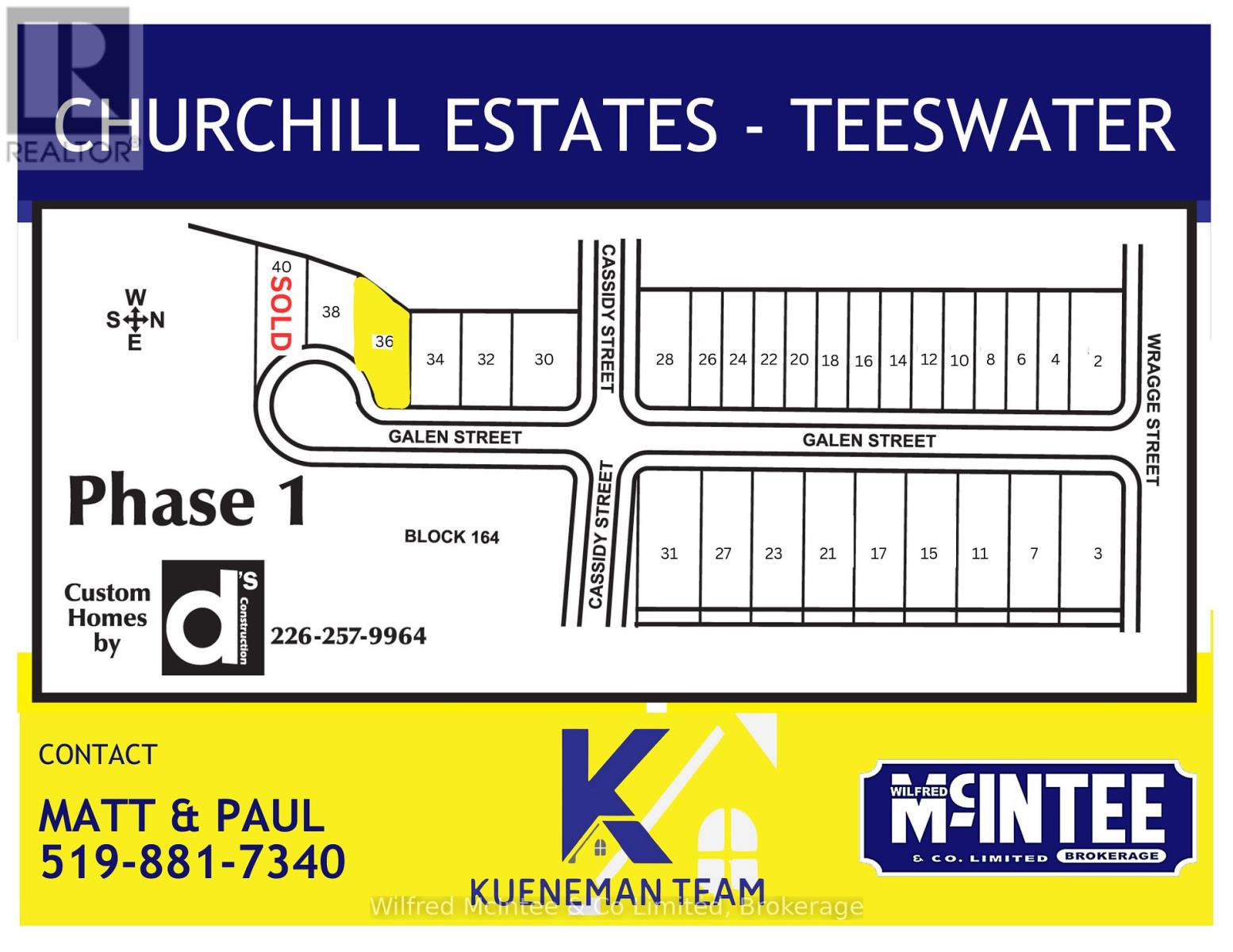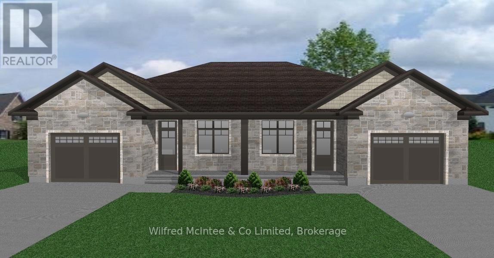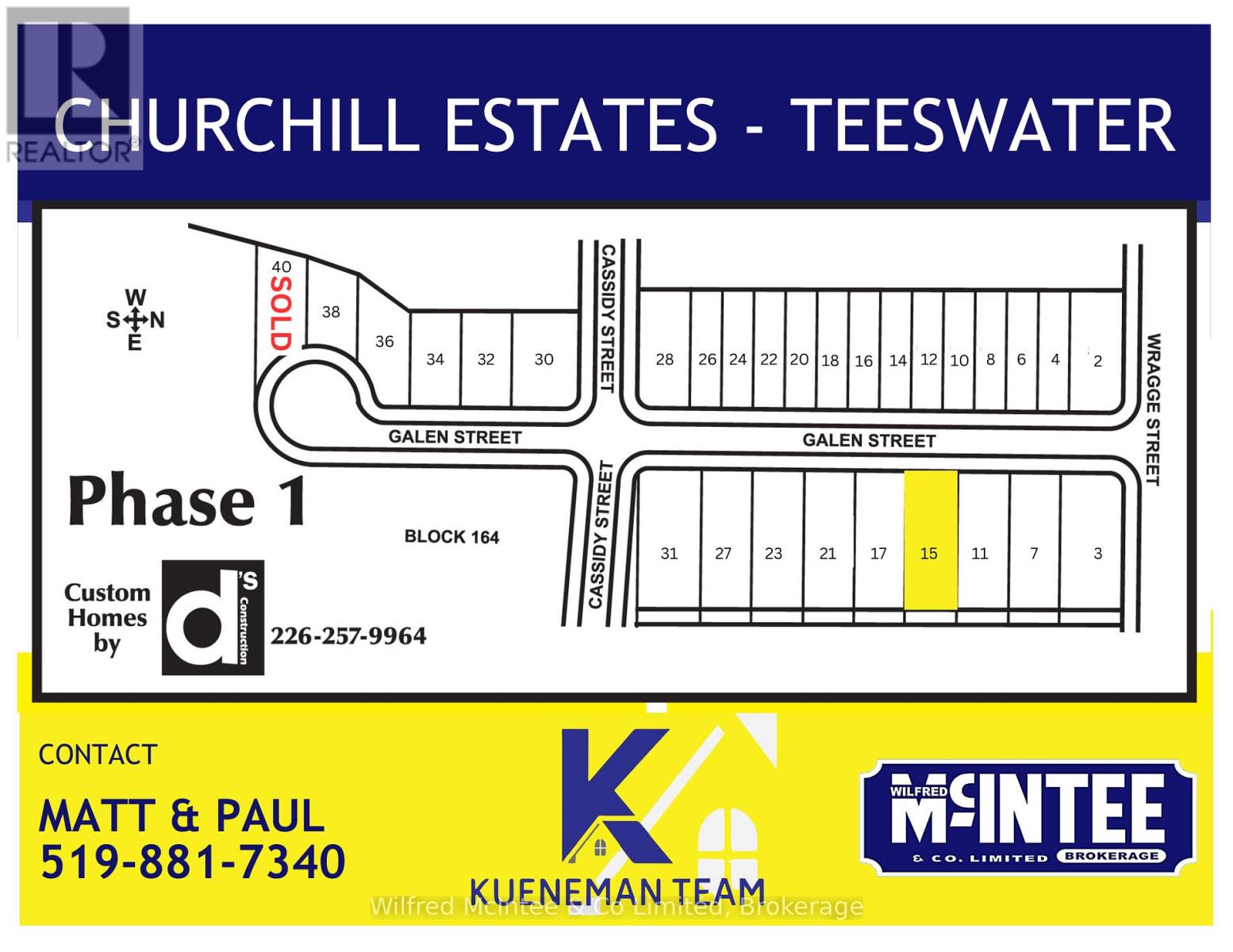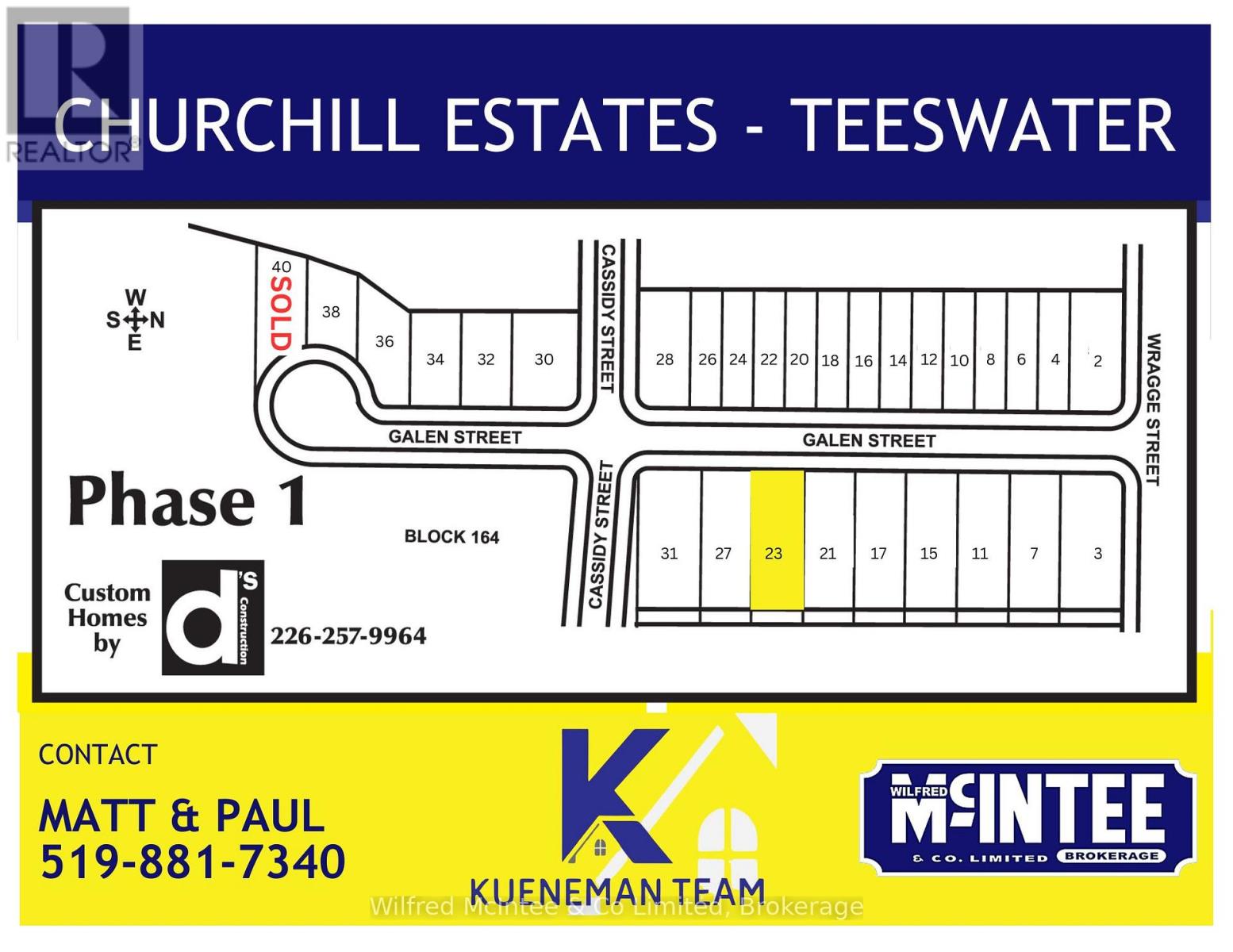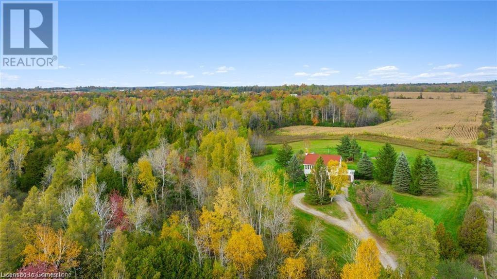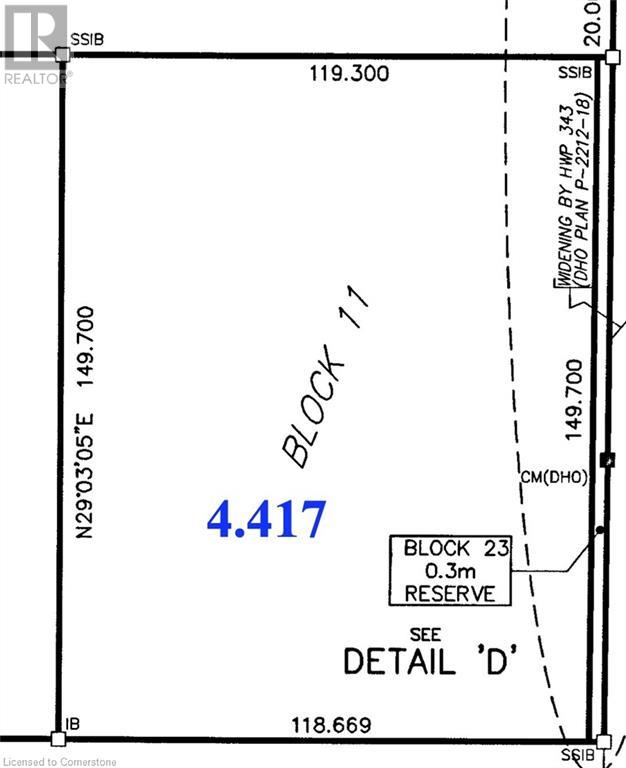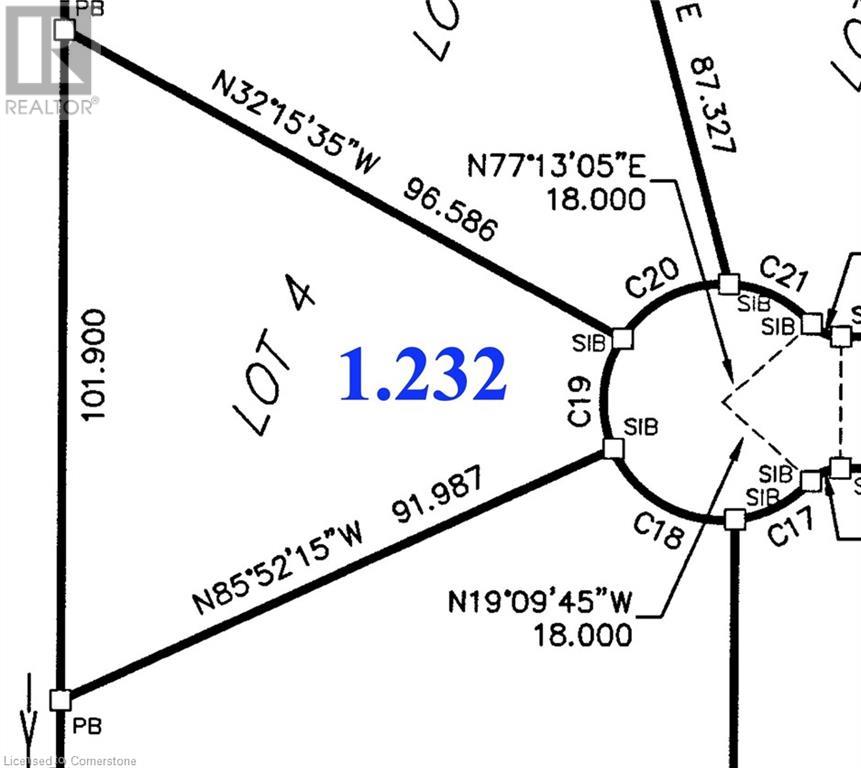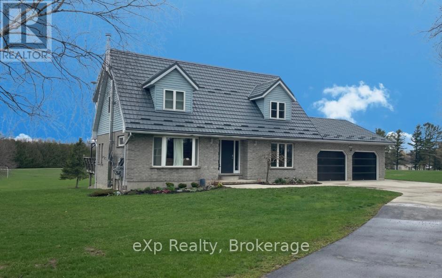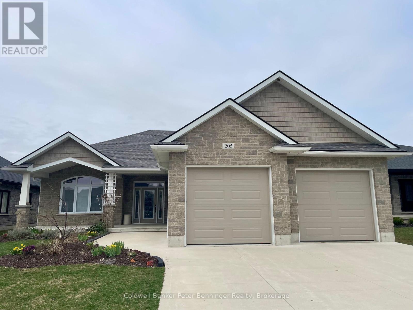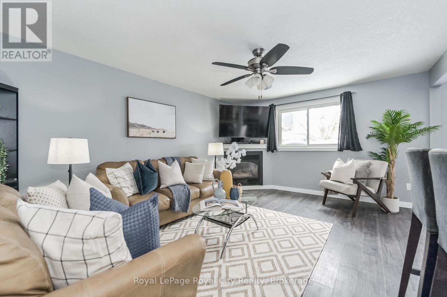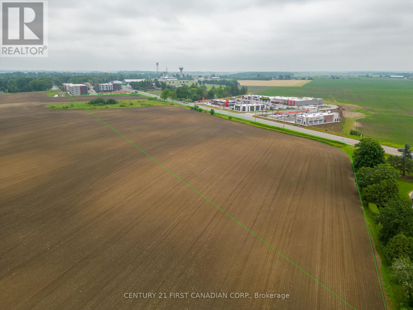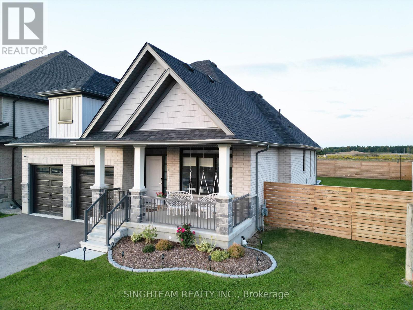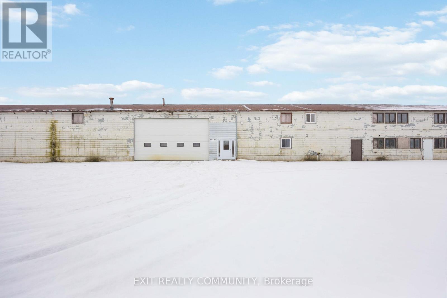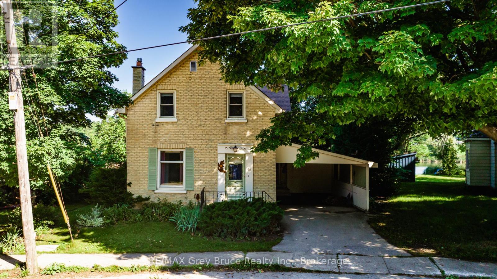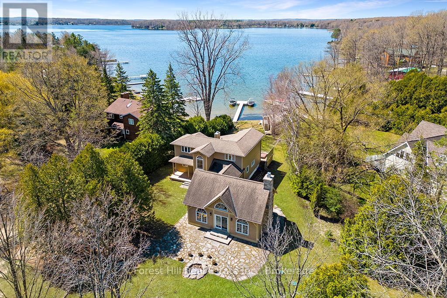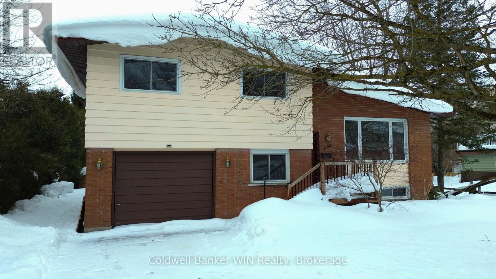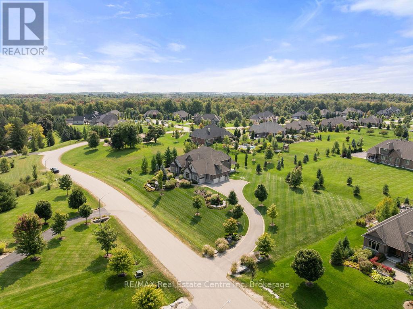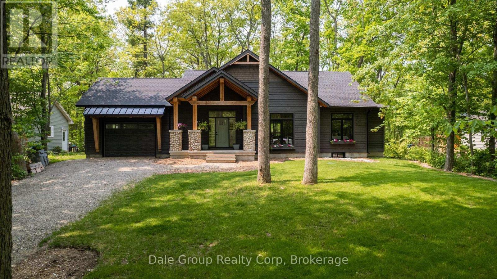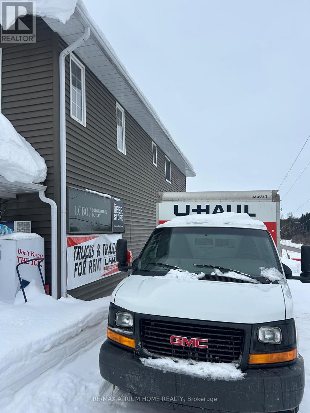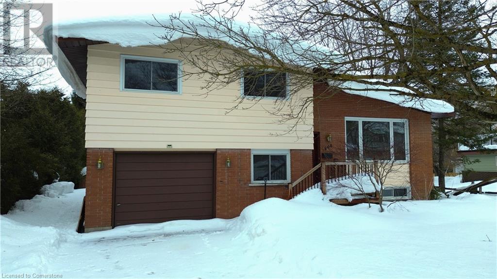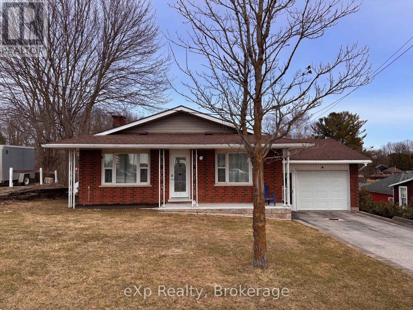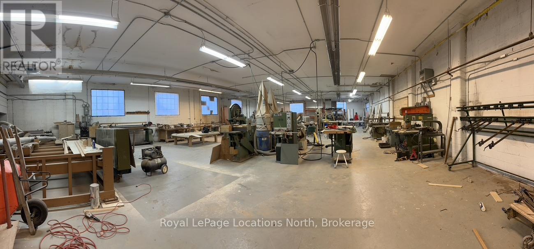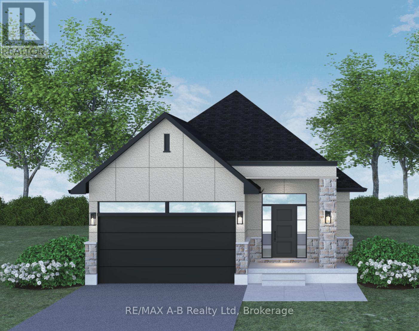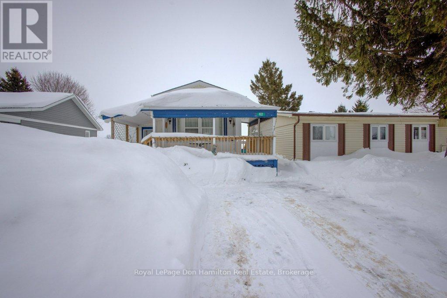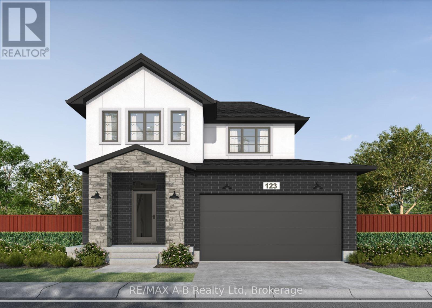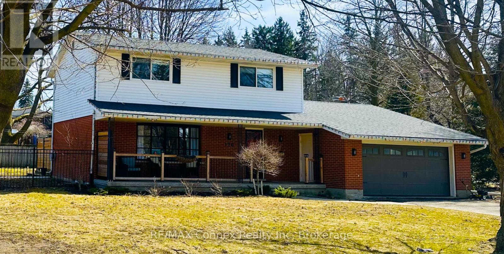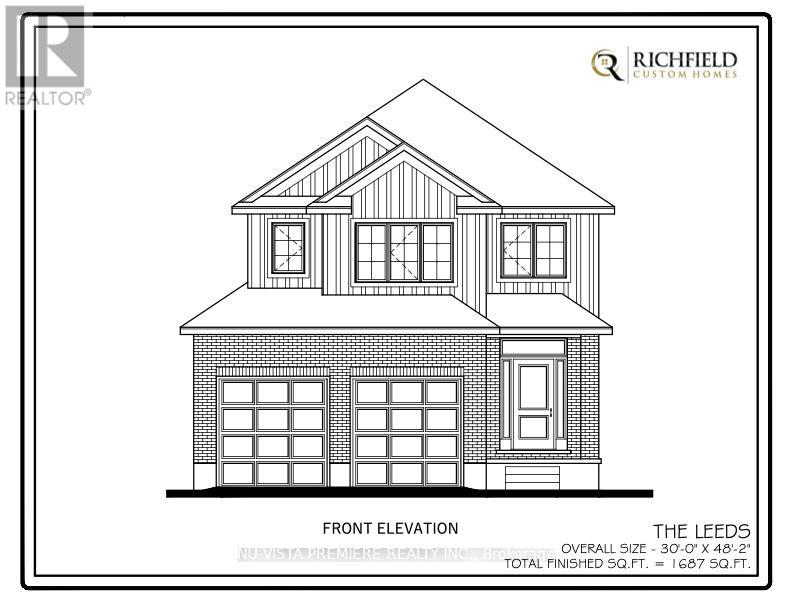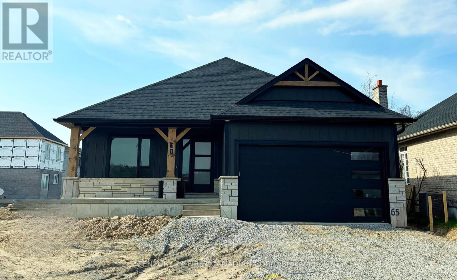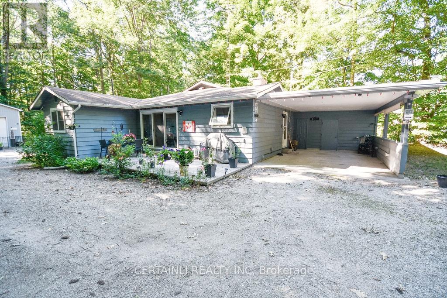Listings
59 Concession 2 Concession
Kincardine, Ontario
This home and outbuilding sit on a 2.93 acre piece of land on the outskirts of Glammis, 15 minutes to the Bruce Power Nuclear Plant and 20 mins to Lake Huron's sand beaches. House is a solid 2 storey yellow brick structure that offers over 2900 sq. ft. of finished living space. From the attached mudroom you enter the eat in kitchen which is complimented with a wood and bean vaulted ceiling. Games room presently hosts a full size pool table but could be used for many other options. There is a living room and dining room with a set of solid wood pocket door for division if wanted, office on the main level has a closet so would make a great main floor bedroom, laundry, 2 pc bath and a spacious front foyer complete this level. Sitting room 2-4 pc baths, and 4 bedrooms on the 2nd level. House has a metal roof that was done in 2019, propane furnace installed in 2020. Bonus is the 35' x75' outbuilding. The present owner has approximately 1/2 of this building set up as a workshop/garage, garage door was added in 2021, the other 1/2 houses 2 newer horse stalls with room to add a 3rd + hay storage, there's 2 horse paddocks and electric fencing.. all set for you to house your horses. This property has been well cared for, simply awaits for a new owner to continue caring for it. Address says Kincardine, property is located just outside of Glammis. (id:51300)
Coldwell Banker Peter Benninger Realty
43712 Adelaide Street
Huron East, Ontario
Have you been searching for a lot to build your dream home? Don't miss the opportunity to own the last large 0.75 acre lot nestled off a quiet road, close to the Maitland River in beautiful Huron County. Services include hydro, Rogers High Speed internet, individual drilled well. Plenty of room for pool, shop, parking for RV, etc. HOUSE PLANS AVAILABLE. This small, country development is located a short drive to to neighbouring towns including Blyth, with the Blyth Festival Theatre and Cowbell Brewery, Walton, home of the Walton Raceway, and a short drive to the beautiful shores of Lake Huron on Ontario's West Coast. Less than two hours from Toronto Pearson Airport, and over an hour to London, Kitchener Waterloo, and thirty minutes to Stratford. (id:51300)
North 2 South Realty
3 St Charles Street W
Maryhill, Ontario
A unique opportunity in the charming village of Maryhill! The Maryhill Market, a turn-key community store complete with a 3-bedroom apartment and bachelor loft, is ready for your entrepreneurial vision. Continue the store's legacy or introduce new ventures with versatile zoning and ample space. The Maryhill Market is renowned for its fresh, custom-made sandwiches, a large ice cream operation, and high-end coffee offerings. In addition, the store features a wide array of everyday essentials, from groceries, produce, beer and wine, lotto and household items. Or maybe you are looking for the perfect gift? Well, the Market has you covered with a variety of unique gift ideas. Everything you need to keep this successful operation running smoothly is included. Conveniently located just 15 minutes from Waterloo, Kitchener, Cambridge, and Guelph, and an hour from Toronto, you're at the heart of Southern Ontario. The zoning allows for a variety of business ideas, enabling you to shape the store to your vision. The dual commercial/residential zoning offers multiple income streams and comfortable living spaces. Don't miss this chance to run your dream business in a supportive community. Offers are welcome anytime. Step into your future today and become the proud owner of the Maryhill Market! (id:51300)
RE/MAX Solid Gold Realty (Ii) Ltd.
3 St Charles Street W
Maryhill, Ontario
The Maryhill Market is a charming gem nestled in the village of Maryhill. This property includes a 3-bedroom apartment and a bachelor loft apartment, offering the perfect opportunity for a live/work arrangement or rental income. Each unit is self-contained with its own heat controls and hydro meters, ensuring tenant satisfaction and owner flexibility. Situated in a friendly and welcoming community, the dual commercial/residential zoning makes it an ideal location for someone looking to run their own small business. The well-established Maryhill Market is a turnkey operation with a solid reputation throughout Woolwich Township and the surrounding areas. Conveniently located just 15 minutes from Kitchener, Waterloo, Cambridge, and Guelph, and only an hour from Toronto, the possibilities are endless. Don’t let this perfect investment opportunity pass you by! (id:51300)
RE/MAX Solid Gold Realty (Ii) Ltd.
9885 Parkview Crescent
Lambton Shores, Ontario
This 4 bedroom, 2 bath home in this sought after Grand Bend neighbourhood, is perfect as a second home/cottage or for a growing family looking to live fulltime in this wonderful community. This home is situated on a private wooded lot and is full of natural light. It has a large family room with a wood burning fireplace leading into the roomy eat-in kitchen with large island and gas fireplace. The lower level provides incredible extra space with a cozy gas fireplace, guest bedroom and full size washroom. Across from Pinery Provincial Park & Lake Huron, this home is close to many amenities including, schools restaurants& shopping. Available for purchase mid May. A must see! Make this Grand Bend gem yours!!*For Additional Property Details Click The Brochure Icon Below* (id:51300)
Ici Source Real Asset Services Inc.
41 Douglas Street
Stratford, Ontario
Enjoy the peaceful view of the river from from the back room or your back deck! This 1869 home has a fantastic location approximately one block from downtown, close to the middle school and all amenities Stratford has to offer. The main floor features a nice open stair case, renovated kitchen and dining area, large principal living room with fireplace and a back addition that offers a main floor bathroom and family room. Upstairs you will find a large master bedroom with ensuite plus 2 more bedrooms and a bathroom. Many updates over the years! (id:51300)
Sutton Group - First Choice Realty Ltd.
A - 771 Erie Street
Stratford, Ontario
3064 square feet of attractive office space available for Lease fall of 2025. Six private offices, a board or meeting room, lounge, two washrooms and spacious reception area along with good natural light on one level. Located in a business park with open surface parking, on a bus route and professionally managed. Neighbouring tenants include various government services, healthcare, finance and small business as well as Tim Horton's, McDonald's Boston Pizza, Midas and Harvey's. (id:51300)
Sutton Group - First Choice Realty Ltd.
36 Galen Street
South Bruce, Ontario
Welcome to Churchill Estates, Teeswater's newest subdivision! Were offering large serviced building lots ready for construction starting Spring 2025. You can purchase your lot and choose your own builder (some restrictions apply), or take the hassle out of the process by building with D's Construction! With D's, you can combine your lot price and build price into one simple package. D's offers custom quality built homes that come complete with a concrete driveway and a landscaping package. Take advantage of a low down payment and start your dream home this spring! Teeswater is a charming community located in Bruce County, just 25 minutes from Lake Huron and 35 minutes to Bruce Power. Call today for more details. (id:51300)
Wilfred Mcintee & Co Limited
24 Galen Street
South Bruce, Ontario
Welcome to Teeswater's newest subdivision, Churchill Estates! This stunning semi-detached home offers 1,440 sq. ft. of thoughtfully designed living space, perfect for modern living. Featuring a slab-on-grade design with heated floors throughout the main level, this home ensures ultimate comfort. With two spacious bedrooms and two sleek, modern bathrooms, its ideal for both relaxation and convenience.The home boasts luxury vinyl plank flooring that perfectly complements the gorgeous quartz countertops and custom cabinetry. Enjoy the convenience of a concrete driveway and a complete landscaping package that enhances the curb appeal.For your peace of mind, this property comes with the Tarion Warranty Program for added protection.Call today to arrange your private viewing and make this dream home yours! (id:51300)
Wilfred Mcintee & Co Limited
15 Galen Street
South Bruce, Ontario
Welcome to Churchill Estates, Teeswater's newest subdivision! Were offering large serviced building lots ready for construction starting Spring 2025. You can purchase your lot and choose your own builder (some restrictions apply), or take the hassle out of the process by building with D's Construction! With D's, you can combine your lot price and build price into one simple package. D's offers custom quality built homes that come complete with a concrete driveway and a landscaping package. Take advantage of a low down payment and start your dream home this spring! Teeswater is a charming community located in Bruce County, just 25 minutes from Lake Huron and 35 minutes to Bruce Power. Call today for more details. (id:51300)
Wilfred Mcintee & Co Limited
23 Galen Street
South Bruce, Ontario
Welcome to Churchill Estates, Teeswater's newest subdivision! Were offering large serviced building lots ready for construction starting Spring 2025. You can purchase your lot and choose your own builder (some restrictions apply), or take the hassle out of the process by building with D's Construction! With D's, you can combine your lot price and build price into one simple package. D's offers custom quality built homes that come complete with a concrete driveway and a landscaping package. Take advantage of a low down payment and start your dream home this spring! Teeswater is a charming community located in Bruce County, just 25 minutes from Lake Huron and 35 minutes to Bruce Power. Call today for more details. (id:51300)
Wilfred Mcintee & Co Limited
7530 Macpherson's Lane
Puslinch, Ontario
Experience the best of rural living with this newly listed 33.69-acre oasis in Flamborough East. Only 6 mins to the 401. This completely above-grade, two-storey home offers over 2,200 square feet of versatile living space and two kitchens—ideal for multigenerational living. A picturesque waterway, Bronte Creek, gracefully winds through the property, flowing beside Maddaugh Springs—a naturally occurring fresh water spring that flows into the river and can provide up to 50,000 litres of fresh water per day without a permit. Main floor features an open-concept eat-in kitchen that flows effortlessly onto a private patio. The flexible living room (currently used as an exercise space) complements an impressive primary bedroom that boasts dual closets, direct patio access, and a stylish four-piece ensuite. Also on this level are an additional bedroom with a double closet, a bright, private office flooded with natural light, and a conveniently located laundry room. The lower level is equally inviting, showcasing a spacious sunken family room complete with a wood-burning fireplace, a second full kitchen, two additional bedrooms, and another four-piece bathroom—all accessible through a separate entrance. This rare property combines stunning views, natural beauty, and versatile living—don’t miss your chance to make it yours. Schedule your private showing today! (id:51300)
The Agency
Block 11 Oakrun Avenue
Milverton, Ontario
This Industrial and Commercial Subdivision offers a variety of uses for Agricultural and Agricultural related businesses. Located on the South edge of Milverton, a variety of lots are ready to go. This lot is 4.417 acres with 391.40 feet frontage on Oakrun Avenue. Invest in Perth East. Milverton has lots to offer those interested in starting or growing your business, and raising your family. A skilled workforce, Lands designated for Industrial/Commercial development, very reasonable tax rates, lower development charges, close proximity to major centres and transportation routes. Other features include Natural Gas, 3 phase 600 volt Hydro, High Speed Internet, Municipal Water and Sewer, Hydrant Fire Protection. (id:51300)
Peak Realty Ltd.
Peak Realty Ltd
Lot 4 Hawthorne Court
Milverton, Ontario
This Industrial and Commercial Subdivision offers a variety of uses for Agricultural and Agricultural related businesses. Located on the South edge of Milverton, a variety of lots are ready to go. This lot is 1.23 acres. Invest in Perth East. Milverton has lots to offer those interested in starting or growing your business, and raising your family. A skilled workforce, Lands designated for Industrial/Commercial development, very reasonable tax rates, lower development charges, close proximity to major centres and transportation routes. Other features include Natural Gas, 3 phase 600 volt Hydro, High Speed Internet, Municipal Water and Sewer, Hydrant Fire Protection. (id:51300)
Peak Realty Ltd.
Peak Realty Ltd
953 Greenock-Brant Line
Brockton, Ontario
Situated in the heart of Cargill, this 2.8-acre property perfectly blends peaceful country living with small-town charm. With scenic views of the ball diamonds, recreation center, and the serene Teeswater River, this well-maintained home, built in 1990, offers an ideal retreat for families or anyone seeking tranquility. Inside, you'll find a spacious layout with 3 bedrooms and 3 bathrooms, creating a bright and welcoming atmosphere. The finished walkout rec room adds extra space for entertaining or relaxation. For added convenience, laundry facilities are available on both the upper and lower levels.Recent updates include a modern, entertaining-sized kitchen complete with appliances, renovated bathrooms, a rear foyer, and a high-quality metal roof with a lifetime warranty. Some upgraded windows improve energy efficiency and provide peace of mind.The 36' x 40' shop, built in 2020, is equipped with in-floor heating and central vac, making it perfect for projects or additional storage. The property is enhanced by beautifully landscaped gardens, adding to its charm and curb appeal. Experience the best of country living with modern comforts, all within a welcoming village atmosphere. Don't miss out on this exceptional property! (id:51300)
Exp Realty
205 Irishwood Lane
Brockton, Ontario
Move-in ready! Picture yourself in this perfect 1800ft bungalow, ideal for downsizing or as your starter home in the beautiful Walkerton Westwood Estates. The gleaming white kitchen with manufactured stone counter tops makes this an ideal gathering spot to cook your best recipes. The kitchen is well designed, delightfully functional and aesthetically pleasing, with plenty of storage and counter space. A side pantry completes the storage units, hard to run out of space in this well designed heart of the home. Four stainless steel LG kitchen appliances are included. The open concept design between kitchen, dining room and living room invites plenty of family interaction and makes it easy to enjoy their company while someone's sharing the cooking duties. The dining room opens out into a covered patio area, extending your living space in the summer months. Gas BBQ is included: all you have to do is step-out, and turn on the grill! Two 3-piece baths: one with a step in shower, the other w/ deep soaking tub with hand-held shower head: no waiting in line for a fresh start to the day! Three bedrooms, which can accommodate a growing family, or use them as home offices + private den. Primary bedroom is a generous size and looks over a lovely fully fenced, landscaped backyard. Attached double garage is spacious, holding 2 full sized cars. There's plenty of storage space in the garage attic which is accessed by a pull-down stepping ladder. The best part of this garage is pulling into it, after a hard day on the wintry roads, and not having to run for cover, with easy access to your welcoming home via the laundry/mud room which also has lots of storage and closet space. Carpet free home with vinyl planking floorboards that are easy to maintain and resilient to all traffic. You won't have to do a thing except enjoy the serenity of small town living in a beautiful home, in a quiet and inviting neighbourhood. You owe it to yourself to check this one out! (id:51300)
Coldwell Banker Peter Benninger Realty
451 Woodridge Drive
Goderich, Ontario
Introducing 451 Woodridge Dr, an exceptional opportunity within the newly developed Coast subdivision in Goderich. This beautifully designed legal duplex has modern amenities with a versatile layout - ideal for both personal living and rental income. Best of all, the property comes fully furnished, ensuring a seamless move-in experience. Upper Level Highlights: a welcoming & expansive foyer leads into a bright, open space; a spacious guest bedroom complemented by a stylish 4-pc bath and a dedicated laundry room; a massive combined kitchen, dining & living area that is perfect for family gatherings and entertaining; a luxurious primary suite features a generous walk-in closet and a 3 pc bath, offering a private retreat. Lower Level Features: complete with its own separate entrance and utilities, this level is perfectly suited for short or long-term rentals; two comfortable bedrooms & a modern 4 pc bath create a self contained living space; large windows in the kitchen, dining & living area bathe the space in natural light. Outdoor & additional amenities: enjoy serene mornings on the covered front porch with a glimpse of Lake Huron or host delightful evenings on the back covered porch. An attached garage and double-wide drive enhance convenience. With potential for rental offset, this property presents an attractive investment opportunity alongside a beautiful, fully furnished home. Come and discover all that the 451 Woodridge Dr has to offer - a residence that truly has it all. (id:51300)
Coldwell Banker All Points-Festival City Realty
300 Stornoway Drive
Centre Wellington, Ontario
Welcome to 300 Stornoway Drive, a charming 4-bedroom, 2.5-bathroom home in Fergus' convenient North End. Offering 1,350 sq. ft. above grade plus a finished 630 sq. ft. basement, this home sits on a spacious 44 x 100 ft. lot. The bright, open-concept main floor features a modern kitchen with stainless steel appliances. The natural gas fireplace in the living area creates the perfect year-round ambiance making it easy to relax and feel at home. Upstairs, the primary and 2 additional rooms create ample space for your family or guests. The finished basement adds versatility, and the private backyard is perfect for outdoor enjoyment. Located in a family-friendly neighborhood close to schools, parks, shopping, and downtown Fergus. Book your showing today! (id:51300)
Royal LePage Royal City Realty
29 Gibson Drive
Erin, Ontario
Discover this exceptional, never-lived-in Coventry model home, crafted to embody modern elegance and family comfort. It features 4 spacious bedrooms, 3.5 upscale washrooms, and a unique media room just above the main floor, offering a well-designed 2,520 sq. ft. of living space. The contemporary exterior enhances its curb appeal, while a sidewalk driveway accommodates up to 4 vehicles, in addition to a 2-car garage. Located in a vibrant new subdivision with upcoming parks, schools, a library, and a retail plaza, this property perfectly marries style, functionality, and convenience. Don't miss this incredible opportunity. Snow and Grass will be maintained by the tenant. (id:51300)
Homelife/miracle Realty Ltd
302 Main Street
Lucan Biddulph, Ontario
Discover a prime commercial real estate opportunity in the heart of Lucan! This expansive 11-acre property offers immense potential for development, strategically located in a thriving community. With the option to purchase parcels as small as 5.5 acres, this property provides flexibility to suit various business needs. Whether you're looking to build retail spaces, office complexes, or mixed-use developments, this versatile property is a blank canvas ready for your vision. Don't miss out on this rare opportunity to invest in Lucan's growing commercial landscape! (id:51300)
Century 21 First Canadian Corp.
106 Cutting Drive
Centre Wellington, Ontario
Priced To Sell Stunning Custom 4-Bed, 3-Bath Bungalow A Must-See! Welcome to this beautifully designed custom-built bungalow, offering the perfect blend of luxury, comfort, and modern convenience. Nestled in a desirable location, this home boasts spacious open-concept living, high-end finishes, and thoughtfully designed spaces to suit any lifestyle. Features You'll Love:9 foot Main floor ceiling with large windows throughout for plenty of sunlight, 4 Spacious Bedrooms Including a stunning primary suite with a spa-like ensuite & walk-in closet, 3 Modern Bathrooms Beautifully finished with high-end fixtures Gourmet Kitchen Custom cabinetry, quartz countertops, oversized island, and top-tier appliances Bright & Airy Living Space Soaring ceilings, large windows, and a cozy fireplace Finished Basement Ideal for a recreation room, home office, or guest suite Outdoor Oasis Large landscaped backyard, and plenty of space for entertaining Located in a sought-after neighborhood, this home is close to top-rated schools, parks, shopping, and easy highway access. Elora is a picturesque community located within the Township of Centre Wellington in Wellington County, Ontario, Canada. Renowned for its 19th-century limestone architecture and the stunning Elora Gorge, the village is often referred to as "Ontario's most beautiful village. "Don't Miss Out! Schedule your private showing today! (id:51300)
Singhteam Realty Inc.
329 Parkhill Drive
North Middlesex, Ontario
This nearly 3-acre parcel on Parkhill Dr/Bog Line offers an incredible location between Grand Bend, Port Franks, and Thedford. Perfect for additional farm storage, a business venture, or building your dream home. The property features a 300' x 40' shed with 16' ceilings, a 24' x 14' overhead door, 200-amp service, a propane heater, and a 2-piece washroom. Equipped with municipal water, septic, and propane, this versatile space has undergone major 2023 updates, including a new furnace, electrical, plumbing, concrete flooring, roll-up doors, interior walls, and two offices. The possibilities are endless don't miss out! Book your viewing today! (id:51300)
Exit Realty Community
68 2nd Street
Arran-Elderslie, Ontario
What a view! Nestled along the bank of the Saugeen River, in the town of Chesley, this large century home is ready for new memories to be made. The home itself boasts 4 generous bedrooms, 1.5 baths, a large entrance, a family-sized living room, and a bright and spacious kitchen. The rear sun room is surely to be your favourite room in this house! With its views of your back yard and the river, it's the perfect place to have your morning coffee or take in the stunning sunsets year round. Outside, be captivated by the serenity created by the mature trees, the pond, and yes, the river! This portion of the Saugeen is known as the Mill Pond. Build a dock, and enjoy going canoeing or kayaking. Just steps from the downtown core and hospital to the west, or the park, and splash pad to the east, a quiet and relaxing part of town. Perfect location, central to everything. With an updated roof, good windows, a carport, and the perfect backyard oasis, it just feels like home! All the amenities of a larger Urban centre are found in Chesley: Natural Gas, Fibre Optic Internet, Municipal Water, Sewer, Hospital, Medical Center and more. This is truly a home you don't want to miss! Contact your REALTOR today to set up a showing. (id:51300)
RE/MAX Grey Bruce Realty Inc.
7 Fennell Street
Southgate, Ontario
Welcome to 7 Fennell St in Southgate! This stunning 3-bedroom townhouse offers the perfect blend of style and functionality. Each bedroom features its own ensuite bath, providing ultimate convenience and privacy. The main floor boasts updated flooring, a bright white kitchen with stainless steel appliances, and a spacious open-concept layout. A powder room is conveniently located at the main entrance. Enjoy direct access to the garage from inside the home. The unfinished basement offers endless possibilities to customize to your liking. Located in a growing community close to parks, schools, and amenities. Dont miss out on this fantastic opportunity! (id:51300)
Cityscape Real Estate Ltd.
222 Plantts Point Road
Grey Highlands, Ontario
Your waterfront summer (& winter) escape awaits! Dreaming of days spent by the lake or close to the slopes? This stunning waterfront property is your ticket to a perfect summer getaway AND a fantastic winter retreat. Imagine spending sun-drenched days on Lake Eugenia & then come winter, embracing the thrill of skiing just minutes away. This isn't just a cottage; it's a 4 season haven. Picture yourself on the water all summer long, enjoying the child-friendly shoreline & making the most of the dock + boathouse complete with a rooftop patio perfect for those sunset cocktails! Come winter, swap your boat for skis & hit the slopes at Beaver Valley or Blue Mountain-they're practically in your backyard. With over 3000 sq ft of finished living space including a show-stopping Great Room, there's plenty of space for family & friends. The luxurious hot tub overlooking the lake is the perfect spot to relax year-round, whether unwinding after skiing or enjoying a starlit summer night. Create warm memories gathering around the fire pit for marshmallow roasts or fireplace after a cold day outside. This property offers the perfect balance of summer relaxation & winter adventure. Located in the heart of Ontario's outdoor playground, you'll have easy access to it all. Warm weather bring boating, swimming, hiking & golf while snow transforms the area into a skier's paradise. With activities just minutes away you'll spend less time travelling & more time doing your favourite things. Conveniently located less than 2hrs from GTA, 90 mins from Kitchener-Waterloo, Barrie & Guelph, 30mins from Collingwood/Thornbury and the charming villages of Kimberley, Flesherton & Markdale all nearby, this property offers the perfect blend of tranquility & accessibility for both summer & winter getaways. Don't let the chance of a summer by the lake slip away & don't wait until next winter to hit the slopes. This is your chance to own a piece of waterfront paradise that you can enjoy all year round! (id:51300)
Forest Hill Real Estate Inc.
379 Argyle Avenue N
North Perth, Ontario
Discover a fantastic POSITIVE CASHFLOW investment opportunity in the heart of Listowel, Ontario! This fourplex generates $6,000 a month in rental income making it one of the best cashflow rental properties in the area! Each with two bedrooms, a kitchen, a living room / dining area, and a bathroom. The building features a welcoming front porch and a second-floor balcony. Inside, each unit has a functional layout with plenty of potential. All 4 units have been recently renovated, giving it a clean and modern feel. Located close to schools, shopping, and restaurants, this property is in a convenient location with strong rental potential. Each unit Whether you're looking to expand your portfolio or start investing, this is a solid option. Book a viewing today! (id:51300)
Royal LePage Don Hamilton Real Estate
205 Weber Street
Wellington North, Ontario
Looking for a home to enjoy with the family? This great 3 bedroom 1.5 bathroom home sits on a HUGE lot in the town of Mount Forest close to the elementary school. It is perfect for a family to settle down and enjoy the amenities of house living in the town of Mount Forest. 3 bedrooms and a 4pc bathroom are located on the 2nd floor. The main floor includes a dining room, living room and galley style kitchen. There is a 2pc bath on the lower level walkout to the huge covered back patio. The basement hosts a large family room as well as laundry. Single car attached garage and paved driveway. (id:51300)
Coldwell Banker Win Realty
84 Old Ruby Lane
Puslinch, Ontario
Welcome to 84 Old Ruby Lane, a distinguished estate in the exclusive Audrey Meadows community of Puslinch. This rare opportunity is situated in a tight knit neighbourhood of 47 custom homes by Charleston Homes, offering unparalleled privacy on just under an acre of land, yet located only minutes from Guelph. Step into the grand foyer, where you'll find a dining room and a home office, both adorned with large windows. The main floor boasts a guest bedroom and a 5-piece bath, perfect for multi-generational living offering a private retreat. The full bath on this level also serves as a practical space for bathing your furry companions after outdoor adventures. A spacious laundry room with access to a covered porch completes the convenience of main-floor living. The heart of the home is the great room, with floor-to-ceiling windows, French doors, coffered ceilings, and custom Hunter Douglas drapery. The open layout flows into the gourmet kitchen, equipped with Thermador and Gaggenau appliances, a grand island, a butler's pantry with a built-in coffee machine and wine fridge, and a secondary pantry for additional storage. The adjacent breakfast room opens to a covered patio, perfect for entertaining. The fully finished 2000 sqft basement adds versatility, offering a large games room with walkout access to a patio and hot tub, plus a full bedroom, 4-piece bath and 2 living rooms. Upstairs, the primary suite is a showstopper, featuring an entire wall of windows, a massive walk-in closet with custom built-ins and an island, and a luxe 5-piece ensuite. Two additional bedrooms and a 4-piece bath complete the upper level, ensuring comfort for everyone. The fully landscaped front yard features beautiful lighting, and the property comes with pool design plans and permits for a detached garage, offering the ultimate opportunity to customize your outdoor space. Opportunities to own in Audrey Meadows are incredibly rare. Don't miss your chance to make this exceptional home yours! (id:51300)
RE/MAX Real Estate Centre Inc
Lot 5 Plover Mills Road
Middlesex Centre, Ontario
Experience luxury and privacy at Bryanston Estates, where XO Homes presents an exclusive opportunity to build CUSTOM your dream home. Located just outside of London's city limits. Available on Lot and Lot 5, these premium 2/3-acre estate349 lots offer the perfect canvas for stunning custom homes. This model boasts sq ft of modern open-concept living, featuring high-end luxury finishes, expansive windows, and a chef's kitchen. The south-facing backyards provide tranquil views of grassy farm fields with endless privacy, enhancing the serene setting. These thoughtfully designed homes include 4 bedrooms, ensuite bathrooms, plus a bonus work-from-home office space. XO Homes offers you the freedom to tailor the home build to your unique vision. Whether you choose to modify existing designs, make adjustments, or create a completely custom built. (id:51300)
Royal LePage State Realty
8354 Oakwood Drive S
Lambton Shores, Ontario
Modern design meets cottage, beach, country... Completed in 2022 this 1600 SqFt (main level) home was built with pristine quality and attention to every detail. Situated on a mature lot in a quiet area just a few minutes south of Grand Bend Ontario, this is the perfect full-time home or weekend retreat. The home offers full main-floor living with 2 bedrooms, 3 baths and main floor laundry + 2 additional bedrooms and a 4th bath in the finished lower level. The open layout lends itself well for entertaining with a servery tucked behind open kitchen, the perfect place for food prep, cocktail bar or tucking serving trays out of sight. The entertainment area also boasts access to a beautiful post and beam covered back deck. The exterior of the home is finished in dark Maibec wood siding with cedar gable ends, accents of river rock and post and beam design, creating a warm but modern feel. Some of the other features of this home include a lower level sauna, attached garage, in-floor heating in the main floor ensuite and guess room bathrooms and custom made staircase with glass balusters all walking distance to hiking trails, cross country skiing, The Pinery Provincial park, a bike ride to the beaches of Lake Huron and just a few minutes south of downtown Grand Bend. (id:51300)
Dale Group Realty Corp
8 Queens Street E
Morris Turnberry, Ontario
Be your own boss! Own a building and convenience store featuring LCBO, Lotto, U-Haul, Purolator, and more. Built in 2010, this property includes a spacious 3-bedroom, 2-washroom apartment on the second floor. With steady sales and plenty of potential, it has been fully renovated inside and out. A well-organized setup makes it an excellent opportunity for the next generation of entrepreneurs. (id:51300)
RE/MAX Atrium Home Realty
205 Weber Street
Mount Forest, Ontario
Looking for a home to enjoy with the family? This great 3 bedroom 1.5 bathroom home sits on a HUGE lot in the town of Mount Forest close to the elementary school. It is perfect for a family to settle down and enjoy the amenities of house living in the town of Mount Forest. 3 bedrooms and a 4pc bathroom are located on the 2nd floor. The main floor includes a dining room, living room and galley style kitchen. There is a 2pc bath on the lower level walkout to the huge covered back patio. The basement hosts a large family room as well as laundry. Single car attached garage and paved driveway. (id:51300)
Coldwell Banker Win Realty
11 Goshen Street N
Bluewater, Ontario
TOP CHOICE FMILY HOME for LIVING & WORKING IN YOUR HOUSE!! Want to work in a professional setting 5 ft from your living room! Looking to for a fantastic 5 BEDROOM / 2 BATHROOM HOME with a commercial retail or office unit + washroom all set up in the same building in rural Ontario? You just found it in ZURICH, ON | RURAL PARADISE BY THE LAKE | IDEAL RESIDENTIAL / COMMERCIAL COMBO PROVIDING 5418 SQ FT OF FLOOR SPACE ACROSS THIS 5 BEDROOM 4 LEVEL RESIDENTIAL HOME W/ FULL RETAIL COMMERCIAL UNIT W/ BATHROOM/LAUNDRY & OFFICE: Live & work at the same property or support your mortgage via lease income with this fantastic one of a kind multi-purpose property: includes a very large 4 level residential home + a great commercial space! Completely loaded with brand new upgrades including the roof, most of the windows, furnace, AC, bathrooms, flooring, paint, concrete work on the in-and-out driveways plus a phenomenal 3rd level conversion into a fully insulated finished living space, this superb multi-purpose property & its nonstop character & charm is sure to impress! The structure offers 3 bathrooms, a full kitchen w/ dining room + numerous large additional principal rooms w/ a living room + fireplace & fundamentally, 5 bedrooms with the expansive 700 square foot 3rd level loft with soaring ceilings & its own private bathroom. The vast basement with laundry area & loads of storage tops off the residential side of this stately brick structure. The commercial side offers a vast retail space with a washroom & a private office & the property offers loads of parking at the rear with driveway access on both sides of the building! This place is ready to go on Day 1, like getting 2 buildings for the price of one! And to top it all off, you just a 4 min drive to a sandy Lake Huron beach in St. Joseph. For buyers looking for mega value in a work from home situation or investors looking for high quality multi-unit mixed building in an ideal location, this is the spot! (id:51300)
Royal LePage Triland Realty
3 Elliott Trail N
Thames Centre, Ontario
Save on CMHC fees. the Vendor will hold financing. This is a huge financial bonus for anyone buying today. This home boasts a contemporary open-concept layout, perfect for both entertaining and everyday living. The kitchen is equipped with high-end appliances, ample storage, and a large island that serves as the heart of the home. The living area features large windows that flood the space with natural light, creating a warm and inviting atmosphere. The master suite is a true retreat, complete with a luxurious ensuite bathroom and a walk-in closet. The additional bedrooms are generously sized and share a well-designed bathroom. The second floor laundry offers a pragmatic transition in reducing your work load. Outside, the property offers a spacious backyard, ideal for outdoor activities and relaxation. Located a block from school in the safety of Thorndale. This home provides a peaceful lifestyle while still being within easy reach of London and all urban amenities. Enjoy the best of both worlds with this exceptional property. Easy to show. ** This is a linked property.** (id:51300)
Homelife London Realty Inc.
361 1st Avenue S
Arran-Elderslie, Ontario
Feature-packed property offers a spacious bungalow PLUS a versatile 24 x 40 ft. partially heated detached shop! If you ever wanted to work from home but didn't have the space, check this one out. Or perhaps you require a shop for your hobbies and crafts, or simply have an abundance of toys and no where to put them! The home itself is larger than it appears with many modern upgrades in the last four years including: a new kitchen, two 4pc baths (one with a walk-in shower and soaker tub), flooring, insulating and dry walling of basement, interior decor, composite rear (covered) deck and more. The main level flows nicely with an eat-in kitchen, comfortable-size living room, three bedrooms and bath. The lower level has so much room but also has a cozy feel with the gas fireplace. Filled with natural light thanks to the garden doors, which open up to your private back yard. Lots of room outside for kids playground equipment or a garden. You will also be surprised by the amount of interior storage space not to mention the 13.78 ft. x 22.64 ft. room situated under the attached garage. This space provides an additional access to the rear yard which makes it an excellent choice for storing the lawn tractor, gardening equipment, etc. And finally, where do you find an in-town lot that is 268 feet deep (and backing onto a treed area)? To sum it up...this property has something for everyone and would suit young families as well as retirees. Current owners access the rear shop via Wilson Street. (id:51300)
Exp Realty
135 Stephenson Way
Minto, Ontario
Welcome to your dream home at 135 Stephenson Way, nestled in the desirable neighborhood of Palmerston, ON. This Energy Star-certified home offers over 2,800 square feet of finished living space and is only 3 years old, complete with a Tarion warranty. Step inside and be greeted by the stunning floor-to-ceiling foyer, solid oak stairs leading to the upper floor, and a striking floor-to-ceiling electric fireplace with featured wood wall panels, upgraded lightings adding cozy ambiance to the space. The open-concept design seamlessly connects the kitchen, living, and dining areas, creating an inviting atmosphere for family gatherings while overlooking the expansive backyard through large windows. Bathed in natural light, the kitchen features stainless steel appliances, including a gas stove with a range hood, cabinetry with deep drawers for pot storage, and quartz countertops with a beautiful subway tile backsplash. Adjacent to the kitchen is the laundry room and walk-in pantry, adding to the home's functionality. Sliding glass doors open to an interlock patio, perfect for relaxing or watching the afternoon sunsets. The upper level offers 4 bedrooms and 2 bathrooms, where the blue sky serves as the backdrop to every room. The primary bedroom features a spacious walk-in closet and a luxurious 4-piece ensuite with a glass shower and soaker tub. The vaulted ceiling allows the morning warmth from the sun to fill the room. Descend to the lower level through the solid wood stairs, where another bedroom, a 3-piece bathroom, and a spacious rec room await. The lower level boasts laminate flooring, pot lights, upgraded large windows, and a great wet bar, making it suitable for an in-law suite. The garage has a separate entry door and is EV-ready. Walking distance to trails, schools, a hospital, a retirement facility, and a park. About 45-minute drive to Elora, Kitchener-Waterloo, Guelph, and an hour to Brampton. (id:51300)
Right At Home Realty
705 Garafraxa Street N
West Grey, Ontario
Vendor take-back mortgage available! Unlock the potential of this 1.828-acre industrial property. Currently featuring 6000 SF of industrial space, 3500 SF of storage/office space and an additional 3500 SF ft on the second floor best suited for offices, retail, or residential units. Zoned M1-150, this unique property permits 2900 SF of residential space within the building in addition to over 30 permitted uses such as any manufacturing, processing, assembly, repair, fabricating, milling, professional offices, brewery and storage. The electrical system was upgraded in 2012 to 3-phase 600-volt 400-amp service. Currently utilized for a carpentry business. The roof was redone in 2012 over the industrial/warehouse space, this portion of the building boasts 14 ft ceilings with approximately 12 ft clearance, equipped with natural gas infrared tube heaters. The property provides ample parking, excellent highway exposure and option to sever land. The building requires some TLC, renovate to suit your business needs! (id:51300)
Royal LePage Locations North
Lot 33-132 Dempsey Drive
Stratford, Ontario
Discover The Wallace. This 2 bedroom, 2 full bathroom floor plan offers 1,450 sqft of thoughtfully designed living space. The open-concept living room, dining room, and kitchen are perfect for entertaining and family gatherings. The primary bedroom boasts a large walk-in closet and a private ensuite bathroom for ultimate convenience and relaxation. Additional highlights include a double garage, covered porch, and an unfinished basement with a 3-piece bathroom rough-in, providing the perfect opportunity to customize the space to your needs. Located just on the edge of Stratford, Ontario, you'll enjoy the peaceful atmosphere of the area while still being close to local amenities, shops, and restaurants. Plus, with only a 30-minute drive to Kitchener/Waterloo, this home offers the best of both worlds. Call or visit the sales centre for more information! *Floor plan available on other lots. (id:51300)
RE/MAX A-B Realty Ltd
62 Fairview Crescent
North Perth, Ontario
Grasp this opportunity to live in this 55+ community. Affordable living found in a great location in "The Village". Includes a covered porch and side deck as well as a 12 x 14 utility shed. (id:51300)
Royal LePage Don Hamilton Real Estate
1 - 171 Birmingham Street W
Wellington North, Ontario
Good family rental. Close to downtown & shopping. Walking distance to schools. References, lease, first and last required. No smoking, no pets (id:51300)
Century 21 Heritage House Ltd.
Lot 1-111 Dempsey Drive
Stratford, Ontario
Introducing The Hazel (Elevation A), a beautiful two-storey home by Ridgeview Homes Inc. This floor plan offers 1,561 square feet of well-designed living space and features 3 spacious bedrooms and 2.5 bathrooms. The open-concept living room, dining room, and kitchen create a bright and airy atmosphere, perfect for both everyday living and entertaining. The primary bedroom is a true retreat, complete with a walk-in closet and a private ensuite bathroom. Additional highlights include a double garage, covered porch, and a full unfinished basement with a 3-piece bathroom rough-in, giving you the flexibility to finish the space as you wish. Located just on the edge of Stratford, Ontario, this home offers a peaceful setting while being just moments away from local amenities, shops, and restaurants. With a quick 30-minute drive to Kitchener/Waterloo, you'll have easy access to even more conveniences. Customize this design or choose from a variety of other two-storey floor plans available. Book your showing today! *Floor plan available on other lots. (id:51300)
RE/MAX A-B Realty Ltd
120 Princess Street
Centre Wellington, Ontario
This home has only housed two families. It has seen many children grow up and served them well. The 137 x 112 ft. lot holds memories of children playing, bon fires, laughter and many happy moments. With a full-length back deck with lots of privacy for those relaxing summer nights or even a giant play pen if you are tired of chasing kids and want to relax for a while. Located in the middle of town, walking distance to all amenities, easy access to sports activities, walking trials, parks, splash pad, conservation area and beach and so much more. My favourite spot has been the bright and spacious sunroom with wall-to-wall windows and a walkout to the deck. The living room is open to the sunroom with a cozy gas fireplace, storage closet and a beautiful view. This is perfect for family nights in during heavy snow days. The kitchen has plenty of cupboard space, a breakfast bar for quick meals or socializing and room to maneuver during a lot of activity. The formal dining room has more than enough space for dinner parties and family meals. There is room for an extra long table to fit comfortably and has a fabulous view of the baseball field in the summer and skating rink in the winter. Upstairs is a renovated 5pc washroom, and four spacious bedrooms with their own closets. If you need more space, the unfinished basement creates room to grow. Summer nights can be had enjoying some time on the front porch to watch the rain, baseball and rugby. This house has a view of our fabulous community life. The town of Fergus holds so much value and has a lot to offer a growing family. Downtown is a five-minute walk to enjoy the picturesque view, local shops and restaurants or to have a cocktail overlooking the grand river. (id:51300)
RE/MAX Connex Realty Inc
224 Bowman Drive
Middlesex Centre, Ontario
Richfield Custom Homes presents the Leeds model! This beautiful to-be-built home has 1,687 sqft of amazing living space, featuring engineered hardwood throughout the main floor and stone countertops in the kitchen and upper bathrooms. The main floor includes 9 foot ceilings, a luxury kitchen with a walk-in pantry and a spacious dinette and living room. Plenty of room for the whole family! Our second story showcases a beautiful primary bedroom with a walk-in closet and ensuite bathroom. Upstairs you will also find two additional bedrooms as well as a second floor laundry room. Virtual tour is of a previous spec home and may show some upgrades not included in the base pricing. (id:51300)
Nu-Vista Premiere Realty Inc.
126 Timberwalk Trail
Middlesex Centre, Ontario
Welcome to this stunning one Floor Home by Legacy Homes, presently being built and should be completed by end of June 2025. A beautiful exterior with stone and hardy board that catches the eye of all who drive by. This home has a total finished area of 2762 sq ft (1680 main and 1082 lower) of total luxury .9 ft ceiling on main floor through out plus 10 ft ceilings in the Great room and dining area .Hardwood and ceramic through the entire main floor and luxury wide plank flooring throughout finished area in the basement .The kitchen is of a beautiful, European style with a walk in pantry ,centre island, quarts counters, 3 piece appliance package - wide open to eating area and great room with gas fireplace and built-ins on either side. Add to that, a large covered rear deck 16 by 9 off kitchen overlooking the yard .Loads of windows across the back and front of this home .Large primary bed room with stunning ensuit with glass shower and stand alone soaker tub ,2 sink vanity with quarts counters and also a big walk-in closet .Second bed room is of a good size, separate from primary with a large closet and a full bath near by .Wide open large foyer on entry with a office with 2 pocket doors off foyer .Open stair case leading to wide open rec room 22 ft by 19 ft which is great for large gatherings. 2 more bedrooms and one full bath in lower ,extra high basement ceilings which is grand . This a very well layout home on a quiet cres in a fantastic area on minutes to London. Legacy Homes has other layouts and designs but also is a complete custom builder that can make your ideas of your new home come true .Other lots to chose from . (id:51300)
Nu-Vista Primeline Realty Inc.
19 Twynstra Street
North Middlesex, Ontario
TO BE BUILT - Welcome to the Tysen Model, built by Parry Homes Inc. This thoughtfully designed home is perfect for those beginning their homeownership journey or anyone looking for a practical, easy-to-maintain space that suits a variety of lifestyles, including growing families. As you step inside, you'll be greeted by a bright, open-concept living area that effortlessly connects the living room, dining area, and kitchen. The kitchen stands out as the heart of the home, featuring stylish cabinets, sleek quartz countertops, and a spacious island. Large windows throughout the main floor fill the space with an abundance of natural light. Upstairs, the primary bedroom offers a private ensuite, creating a tranquil retreat. The remaining two bedrooms share a well-appointed 4-piece bathroom, providing comfort and convenience for the entire family. The backyard is a serene outdoor space perfect for gardening, activities, or simply unwinding. There's ample room for a patio set and play area, making it an ideal spot for enjoying the outdoors. Located just 25 minutes from north London, 15 minutes from east Strathroy, and 30 minutes from the shores of Lake Huron, Ailsa Craig offers a convenient, peaceful setting. Please note that pictures are from a previous model and some finishes and/or upgrades shown may not be included in standard specs. Taxes & Assessed Value yet to be determined. (id:51300)
Century 21 First Canadian Corp.
1 - 8 Oak Street
Lambton Shores, Ontario
UNDER 400K IN GRAND BEND JUST STEPS FROM LAKE HURON AND DOWNTOWN AMENITIES! ~ Have to come check out this fully updated 2 bedroom 1 bathroom end unit condo in the HEART OF GRAND BEND just steps from all the amenities Grand Bend has to offer and the sandy shores of Lake Huron. UPDATES THROUGHOUT the unit include interior doors, gas furnace and central air units, gas hot water heater owned, all FIVE appliances, electrical fixtures, bathroom, flooring, kitchen counters and backsplash and much more. Enter the unit into the entrance foyer with accent wall, stacked laundry and coat closet. New flooring flows throughout the condo without transitions. Step into the open concept floorplan with spacious living room off of dining area with full accent shiplap wall. Kitchen offers updated cabinetry, tiled backsplash, updated stainless steel appliances and more. Spacious primary bedroom with double closet and access to private back balcony. Unit offers a second bedroom with double closet. Fully updated three piece bathroom with tiled shower and glass doors. Exterior allows for the private balcony off of the primary bedroom along with a private patio area off of front door where you have space for a BBQ and a seating area. Condo building includes one exclusive parking spot plus visitor parking, exterior maintenance and gazebo seating area. Condo fees are $350 per month. This location is steps from everything Grand Bend has to offer and would make a great cottage getaway, first time home or someone looking to downsize! (id:51300)
RE/MAX Bluewater Realty Inc.
21 Hamilton Street
North Middlesex, Ontario
IMMEDIATE POSSESSION AVAILABLE - The James Model built by Colden Homes is a beautifully crafted 1,350 square foot bungalow that is both classy and functional, making it an ideal choice for anyone looking for the perfect balance of elegance and practicality, as well as those seeking a comfortable, low-maintenance living space. Whether you're downsizing or looking for a new chapter, The James Model is designed to meet your needs while offering a warm, welcoming environment. The open-concept main floor features a generous great room that flows seamlessly into the dinette and kitchen, creating the perfect space for gathering and relaxation. The kitchen in The James Model is spacious and perfect for both cooking and entertaining, featuring a large layout with a massive island that comfortably seats four people. Its designed with ample countertop space, providing plenty of room for meal prep and gatherings. With high-quality cabinetry and a functional design, this kitchen truly serves as the heart of the home. The primary suite offers a peaceful retreat, complete with a 3-piece ensuite and a walk-in closet. An additional bedroom and full bathroom and main floor laundry provide comfort and convenience for family or guests. Upgrades Include: tile shower in ensuite, vinyl plank in bedrooms, kitchen cabinets to the ceiling and upgraded board and batten siding on the exterior. Ausable Bluffs is only 20 minutes away from north London, 15 minutes to east of Strathroy, and 25 minutes to the beautiful shores of Lake Huron. (id:51300)
Century 21 First Canadian Corp.
223 Ontario Street S
Lambton Shores, Ontario
Rare chance to own THREE homes on ONE lot (1.5 acres) backing out onto the river. Located within walking distance of the Main Strip in Grand Bend, this property offers endless possibilities like being a vacation rental hotspot or an affordable multi-generational compound. Ownership Ideas: Option 1: Mortgage Support - Primary Residence with a double car garage and a rental to help cover your mortgage. Option 2: Vacation Rentals - With peak season rates of approximately $1,000 per night, this property is an ideal short-term rental investment, perfect for vacationers seeking the charm of Grand Bend. Option 3: Hosting Large Gatherings - Move in and make this your primary residence with ample space for family and friends. Option 4: Sever the Lot - Take advantage of the property's potential to sever and maximize its value ---- Property Breakdown:House 1: 2 beds, 2 baths. House 2: 3 beds, 1 bath. House 3: Loft-style garage - 1 bed, 1 bath (open-concept living) and can easily be converted back to a double bay garage for car enthusiasts or workshop hobbyists ---- Key Features: All homes are fully renovated with new HVAC systems(furnace, A/C, hot water tank), appliances, and laundry. Each property has its own septic system and is connected to town water. 2 hydro meters and 2 gas meters for easy management. Ample parking for 15+ vehicles. Direct access to a private river for kayaking, fishing, and more. Recent upgrades include new windows, electrical, and new flooring in both the front and middle houses. This stunning property truly offers a one-of-a-kind opportunity for a variety of buyers. Be sure to check out the stunning drone footage, the Virtual Tours of all three properties, and a website with many more pictures. Don't miss your chance to explore the full potential of this incredible value and schedule a showing today! (id:51300)
Certainli Realty Inc.

