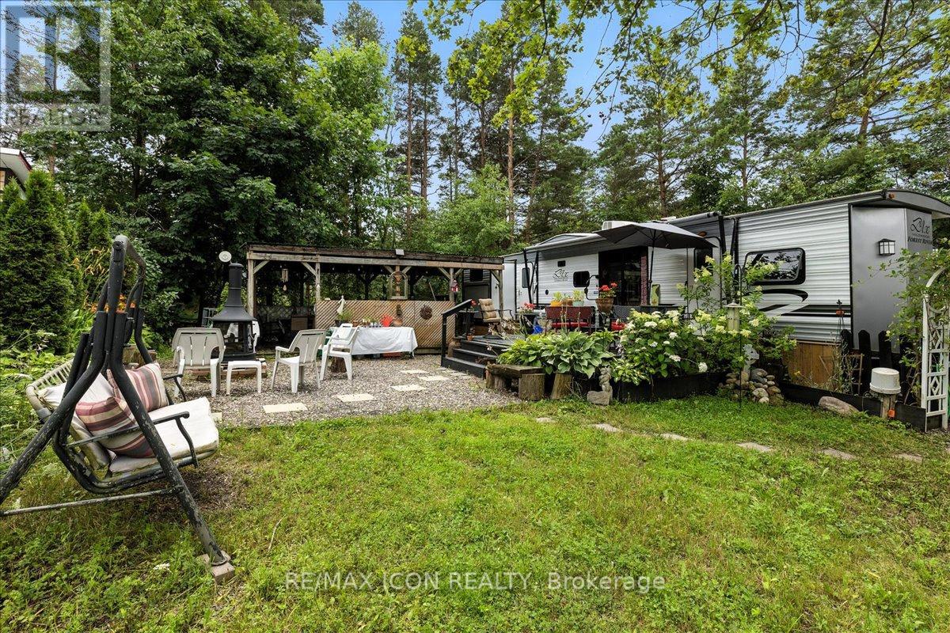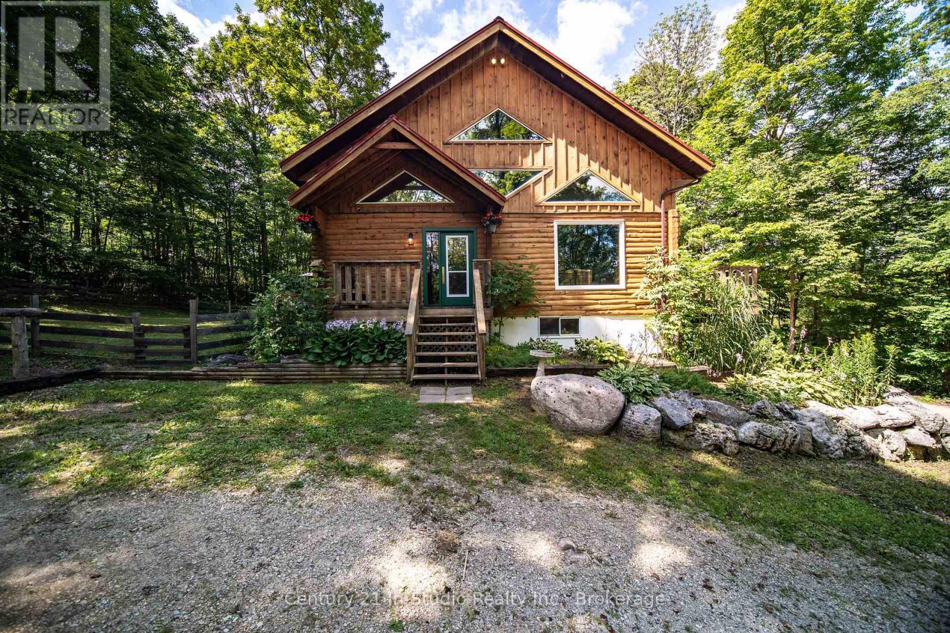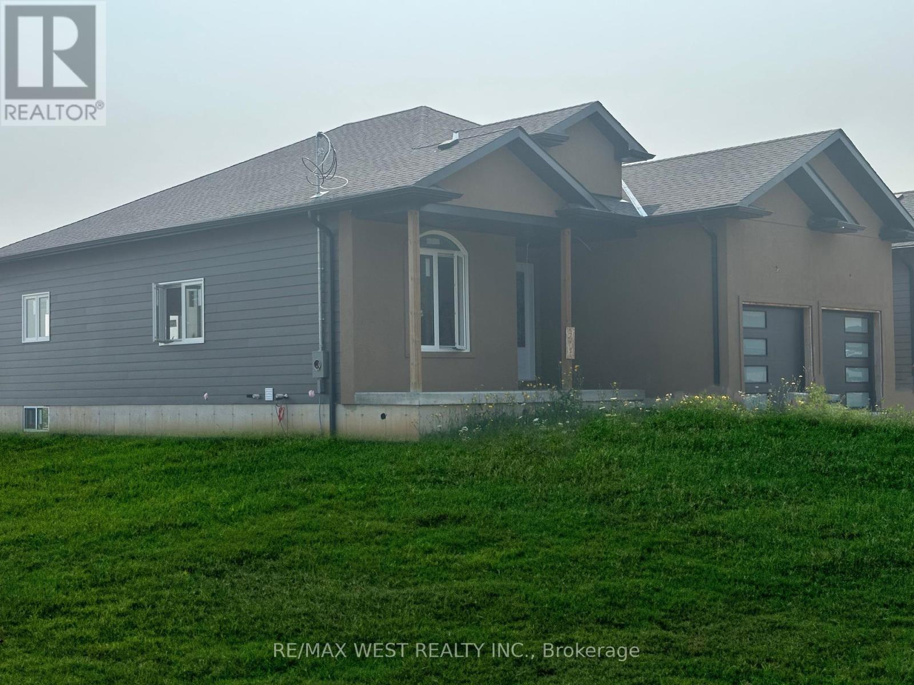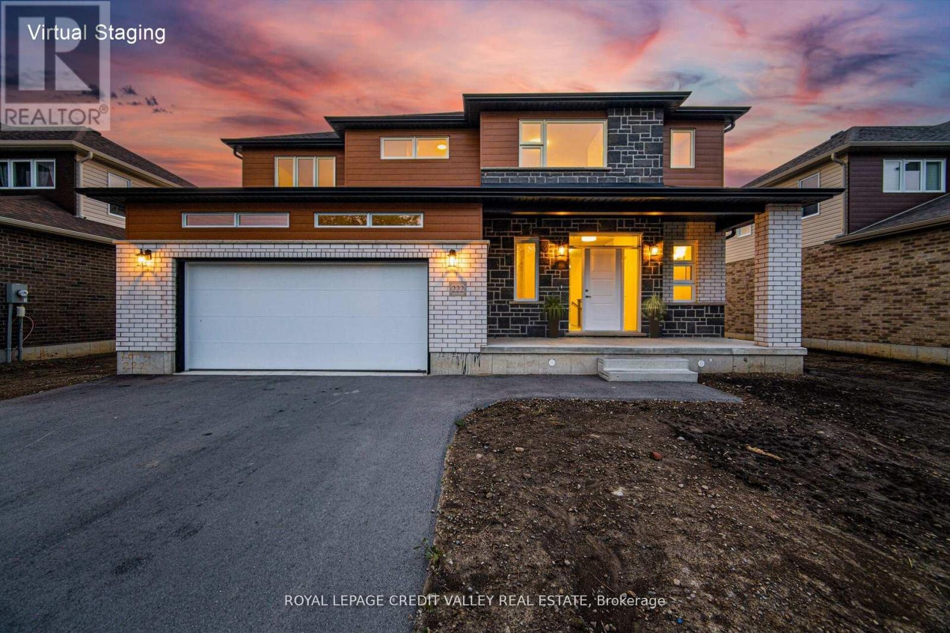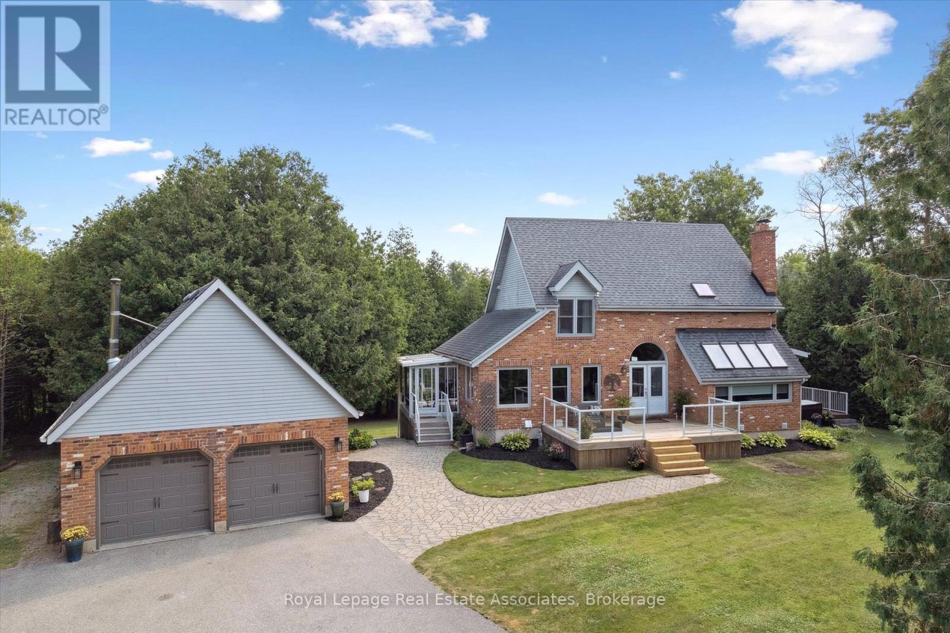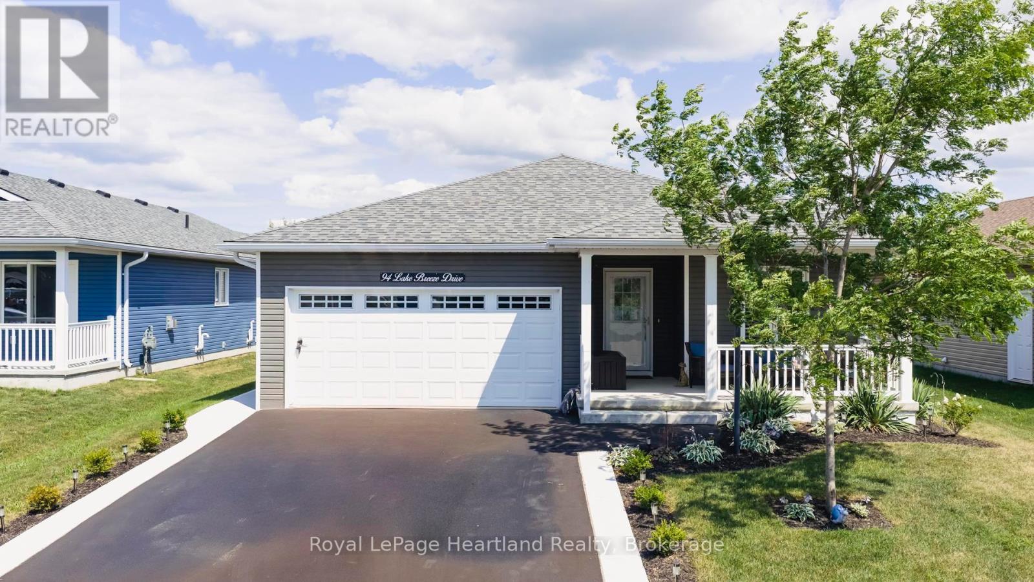Listings
8 - 1174 Wilby Road
Wilmot, Ontario
Welcome to peaceful country living at 1174 Wilby Road in charming St. Agatha! This well-maintained trailer home offers a cozy and affordable lifestyle just minutes from Waterloo. Featuring 2 bedrooms, one 2-piece bathroom and one 3-piece bathroom, and an open-concept kitchen/dining room and living area filled with natural light. Enjoy the tranquility of the surrounding farmland from your private covered porch, perfect for morning coffee or evening relaxation. Recent updates include flooring, fresh paint, and newer appliances. Located in a quiet, friendly community with easy access to city amenities and outdoor recreation. Whether you're downsizing, a first-time buyer, or looking for a weekend getaway, this property is a great opportunity! (id:51300)
RE/MAX Icon Realty
69 Rea Drive
Centre Wellington, Ontario
Welcome to 69 Rea Drive a stunning freehold townhouse crafted by award-winning James Keating Homes in 2022. This spacious, modern home blends thoughtful design with high-end finishes, perfect for today's lifestyle. The open-concept main floor features upgraded engineered hardwood throughout, a stylish dining area, and a bright living room that walks out to a covered deck and fully fenced backyard ideal for relaxing or entertaining. The kitchen is both functional and beautiful, offering soft-close cabinetry, quartz countertops, a central island with seating, and a walk-in pantry for all your storage needs. A mudroom off the garage adds everyday convenience, paired with a 2-piece powder room on this level. Upstairs, you'll find three spacious bedrooms, including a massive primary suite with a walk-in closet, cozy sitting area, and private ensuite with a glass shower. You'll also find an upstairs laundry room and a 4-piece main bath. The unfinished basement features large windows and a 3-piece rough-in, offering great potential for future living space. Bonus: Parking for 2 in the driveway (no sidewalk!) plus a 1-car garage. Located in a growing community close to everything: Walmart, FreshCo, Groves Memorial Hospital, and the brand-new Grand River Elementary School opening this September. A new park with a basketball court is also being built just around the corner perfect for families! This is home is a must see! (id:51300)
RE/MAX Real Estate Centre Inc
4 - 167 Jolliffe Avenue
Guelph/eramosa, Ontario
An exciting opportunity to own a well-established and highly rated restaurant business in the fast-growing Rockwood/Guelph area. Buntys Indian Cuisine & Catering. Situated in a modern building with stylish lighting and updated fixtures, this turnkey operation features seating for 28 guests (24 in booths and 4 at the bar), comes with an LLBO license, and includes all chattels and equipment. Known for its authentic cuisine and strong community presence, this non-franchise business offers the flexibility to continue its current operations or rebrand into a new concept such as a wing spot, pizza place, or other cuisine. Perfect opportunity for entrepreneurs or experienced restaurateurs looking to step into a ready-to-go setup in a rapidly growing market. (id:51300)
Zolo Realty
415198 Baseline Road
West Grey, Ontario
Discover this large 4-bedroom, 3-bathroom log home on a private 4.5-acre property situated on a quiet street surrounded by mature trees. Step inside to a bright, open-concept main level featuring vaulted ceilings with exposed beams and sunlit living and dining areas. The kitchen is ideal for family gatherings, and the main floor includes three bedrooms and a 4-piece bathroom. The upper-level loft serves as a private primary suite, complete with a 3-piece ensuite featuring a jet tub. A spacious second family room can function as a games area or home office, offering flexible living space.The full walk-out basement extends your living area with a separate entrance. It includes two storage rooms, a recreation room with a pool table, a 3-piece bathroom with a shower, a laundry/utility room, and a root cellar, making it suitable for multigenerational living or rental income.Entrepreneurs will appreciate the impressive 650 sq. ft. commercial kitchen addition, fully inspected and approved for a catering business (zoned for home occupation). Equipment available for purchase separately.Enjoy peace and privacy from three decks overlooking the fenced backyard, which features a quarter-acre garden, fire pit, forested trail, and meadow path. The barn is ready for hobbies or livestock, complete with hydro, water spigot behind barn, three stables, storage/workshop space, and a two-acre fenced pasture with gates.Recent updates include new windows, a refinished exterior, a metal roof, new doors, central air, mini-split heat pumps, and a sump pump.Outdoor enthusiasts will love the nearby 300-acre Saugeen Conservation Area and Townsend Lake public access just three minutes away. Markdale and Durham are only 15 minutes away, providing access to in-town amenities.Whether you dream of raising a family, starting a hobby farm, or running a business from home, this property is move-in ready! (id:51300)
Century 21 In-Studio Realty Inc.
215 Forler Street
West Grey, Ontario
Welcome to this custom built 5-bedroom bungalow nestled in the quiet, family-friendly neighbourhood of Neustadt. Ready for occupancy at the end of August, this home is perfect for families looking to settle in before the school year begins. Thoughtfully designed with an open-concept layout and high-quality finishes, this home offers both functionality and comfort. The fully finished basement provides endless possibilities whether you are dreaming of a large family room, play area, home office, or even a secondary living space. The downstairs layout is customizable and has been roughed in to accommodate a wet bar or full kitchen that will be built for you, making it ideal for multi-generational living or a future in-law suite. Situated less than 90 minutes from the GTA, this location offers the best of both worlds: a peaceful small-town lifestyle with easy access to larger urban centres like Hanover and Owen Sound. Whether your are upsizing, relocating, or investing in your family's future, this property delivers space, flexibility, and the chance to grow into a home you will love for years to come. (id:51300)
RE/MAX West Realty Inc.
29 - 300 John Street
Stratford, Ontario
Welcome to 29-300 John St S by Hamlet Estates. Offering the rare opportunity to an exclusive, 55+ retirement experience. In this meticulously maintained unit within Hamlet Estates' Prince model, you are given full independent living with personal access to a plethora of amenities. Offering 2 separate entrances to the unit, one from your very own private patio, alongside a corridor from within. Building also features its own secured, fob access for residents. Inside, you'll find hardwood flooring throughout the living room, with durable linoleum throughout the rest of the unit. With 750 sq/ft of an open concept layout, & no shortage of natural light. Offering 1 generous sized bedroom with an oversized walk-in closet, an expanded bathroom, & a seamless flow into your very own C-shaped kitchen which offers ample counter space. This unit also includes a low ceiling, full basement with TONS of storage for a lifetime of collectables! Outside the unit, the experience has just begun.. with your very own reserved parking located right outside the exit, convenience has never been better! With its state-of-the art care facilities which cater to all. From seniors who may need extra care, including an option for immediate on-call nursing, to new retirees who simply want their privacy and independence. Hamlet residents have access to The Spruce Lodge campus amenities, including an indoor heated pool, library, game room, ball room, dining facility & more! With loads of green space to walk, and an endless list of community activities & events, Hamlet Estates offers an experience that members of the 55+ community have deserved their whole lives... which is pure relaxation! Come book your showings with a chance to be the proud owner of this unit. it will not last long! **This is an Estate sale - Sold in "As-Is" condition. Previous owner was a wood worker and took immaculate care of the unit. Seller is open to negotiating hand crafted furniture with the sale of this unit.** (id:51300)
Shaw Realty Group Inc.
31 Santo Court
Woolwich, Ontario
2023 built 4 Br, 3.5 Washrooms (Three Full Washrooms And A Powder Room), 2400 Sq Ft, Detached Home Situated On A Ravine Lot With Beautiful View Of The Lush Green Area Behind The House Giving It a Feeling Of Resort Style Living. Available From Immediate Basis In Breslau (Kitchener). The House Comes With 4 Parking Spots On The Driveway With Two Additional Cars In The Garage. It has A Large Ravine Lot With No House At The Back Side. In Addition To The 4 Br, It Also Has A Big Computer/Office Nook On The Second Floor. Large Kitchen, Stainless Steel Appliances, Separate Family And Dining Room On The Main Floor. Large Windows Throughout The House That Bring Ample Sunlight. For Your Convenience, The Laundry Room Is Also Situated On The Second Floor. Entrance from Garage For Your Convenience. Great Location - Close To Scenic Grand River, Community Centre, Schools, Park, Grocery, Highways Etc. Looking Forward To A Responsible Tenant With a good Job And Excellent Credit Score. (id:51300)
Century 21 Realty Centre
222 St George Street
West Perth, Ontario
Modern Elegance Meets Timeless Craftsmanship Discover unparalleled luxury in this new, fully custom built home by Rockwood Homes 4-bedroom, 4 bath masterpiece designed for refined living. Nestled in the exclusive Community of Riverside, this fantastic residence with 2720 Sqft (asper MPAC) showcases flawless craftsmanship, and layout. The gourmet chefs kitchen is outfitted with custom cabinetry, quartz countertops, walk in pantry and an island perfect for both entertaining and everyday living. Retreat to a serene primary bedroom and 5 piece ensuite featuring a spa-like bathroom with a soaker tub, rainfall shower, and custom walk-in closet. Another bedroom has a 5 piece ensuite making it a second primary bedroom. The basement offers additional potential for development a blank canvas awaiting your decorative touches and comes with a bathroom rough-in as well as a cold cellar. Two car garage, double wide driveway. Located in a great family neighbourhood with an easy commute to Stratford, KW, London and surrounding areas. This custom home is where luxury meets lifestyle. Schedule your private showing today with your favorite realtor and experience the difference only a custom build can offer. Virtually staged property. Sod has been recently laid by the builder. (id:51300)
Royal LePage Credit Valley Real Estate
11 Milne Drive
Wilmot, Ontario
This is your dream home! Welcome to 11 Milne Dr in prestigious Mannheim, where upscale living meets serene privacy, just minutes from Kitchener-Waterloo. This beautifully updated 5+1 bed/5 bath executive home offers 5,200+ SF of finished living space, walkout basement, & a private ~ AC lot backing & siding onto protected greenspace. W/ a triple car garage, in-ground pool, & full in-law suite, this is a rare opportunity in one of the regions most desirable enclaves. Thoughtfully designed w/ elegance & function, the main flr features formal living/dining rms & elevated finishes throughout. The custom eat-in kitchen offers granite counters, lrg centre island w/ integrated seating, premium appliances, under-cabinet lighting, & access to a composite deck overlooking your backyard retreat. The great rm is filled w/ natural light, anchored by a gas fireplace & decorative ceiling accents. A private office/den (or 7th bedrm), laundry/mudrm, & 2-pc bath complete the main. Upstairs features 5 spacious bedrms & 3 full baths. The luxurious primary suite offers double-door entry, dual closets, & spa-like 4-pc ensuite w/ shower & jacuzzi tub. A 2nd upper-level primary suite adds flexibility for guests/extended family. The walkout lower level offers excellent in-law/nanny/multigenerational potential, complete w/ lrg rec rm, 2nd kitchen, gym, bedrm & 4-pc bath. Ideal for extended stays or to configure as an accessory apartment. Updates include new doors/trim, designer lighting, pot lights, fresh paint, engineered hardwood (main & upper bedrms/hallway), window coverings, in-floor heating (kitchen & upper baths), built-in speakers & so much more! Step outside to your fully landscaped, private resort-style backyard w/ in-ground salt water pool w/ integrated cover, mature trees, lower patio, & shed. Interlock driveway, walkways, & irrigation system. Quiet street near trails & mins to The Boardwalk shops, restaurants, fitness, entertainment, Hwy 7/8 & top-rated schools. Don't miss out! (id:51300)
RE/MAX Twin City Realty Inc.
23 Brock Road N
Puslinch, Ontario
A Rare Blend of Country Tranquility & Urban Convenience! Welcome to 23 Brock Rd. N, Aberfoyle. Nestled on a picturesque 1-acre wooded lot, this stunning property offers the perfect balance of privacy, space, and accessibility. Located in the highly sought-after community of Aberfoyle, just minutes from Guelph's thriving South End and Highway 401, this home is a commuters dream and an ideal escape for families craving peaceful country living without sacrificing convenience. Step inside to discover a thoughtfully designed layout featuring 3 spacious bedrooms, including a luxurious primary suite complete with a spa-inspired ensuite, heated floors, and a sleek glass & tile shower. The gourmet kitchen is sure to impress with high-end Dacor appliances, an oversized island, and plenty of room for entertaining. The sun-drenched sunroom invites you to relax, host guests, or simply enjoy the tranquil views of your private forested backyard. The fully finished basement adds exceptional versatility with a large rec room, custom bar area, and an additional bedroom. Step outside to a massive TREX patio, designed with multiple seating zones for lounging, dining, and soaking in the natural beauty. And yes, the hot tub is included! Bonus features include a detached double garage, offering ample storage, workshop potential, or space for your toys and tools. This is a truly unique opportunity to own a private estate-style property in the heart of Puslinch. Whether you're a commuter, an entertainer, or a nature lover, 23 Brock Rd. N delivers the lifestyle you've been searching for. (id:51300)
Royal LePage Real Estate Associates
Coldwell Banker Neumann Real Estate
94 Lake Breeze Drive
Ashfield-Colborne-Wawanosh, Ontario
Welcome to your new home in a vibrant Parkbridge lifestyle community, where quality living meets affordability in a friendly, professionally managed neighbourhood. This beautifully designed two-bedroom, two-bathroom home offers everything you need on one level, with a bright, open-concept kitchen, dining, and living area thats perfect for everyday comfort and entertaining family or friends.This home is fully wheelchair accessible. You'll move with ease throughout every room thanks to thoughtful design choices that prioritize accessibility and convenience.Over $60,000 in premium upgrades add both style and function to this exceptional property. Enjoy a spacious walk-in closet with custom shelving, railings on the rear deck for safety, and a handrail on the front porch to assist with mobility. Additional upgrades include a garage ramp, concrete sidewalk leading to the garage, and concrete curbs ensuring a smooth and safe entry to your home from every angle.Whether you're downsizing, planning for retirement, or simply looking for a modern, low-maintenance home, this property offers accessible, comfortable living with all the benefits of a caring, engaged community. Don't miss the chance to experience everything Parkbridge has to offer contact us today to schedule your visit. (id:51300)
Royal LePage Heartland Realty
524 William Street
South Huron, Ontario
Welcome to 524 William Street in Exeter, Ontario. This well-sized home is set on a spacious lot offering excellent privacy and includes a handy outdoor storage shed. Ample parking is available, and the property backs onto one of Exeters most popular dining spots, Eddingtons.The main floor features convenient laundry, a bright living room with newer flooring, and an adjoining office that could easily serve as a third bedroom if desired. Youll also find a comfortable main-level bedroom and a generous dining area just off the kitchen, perfect for everyday living and entertaining.Enjoy multiple outdoor sitting areas with a charming covered front porch and a back deck overlooking the yard. Additional updates include some newer windows and a newer furnace, adding to the homes comfort and efficiency. (id:51300)
Coldwell Banker Dawnflight Realty Brokerage

