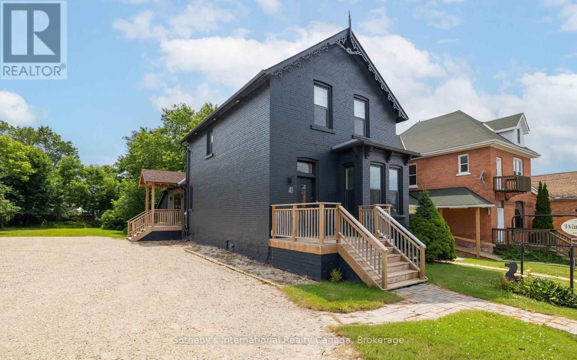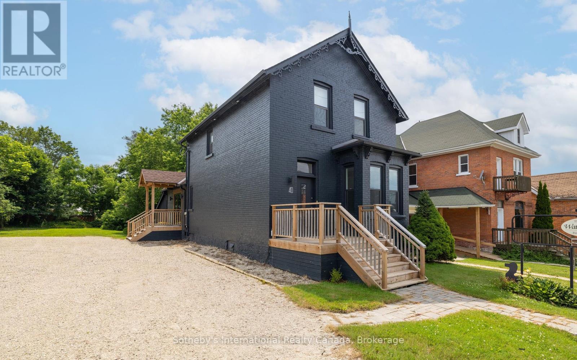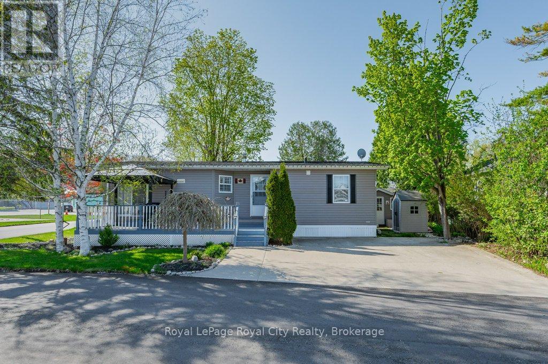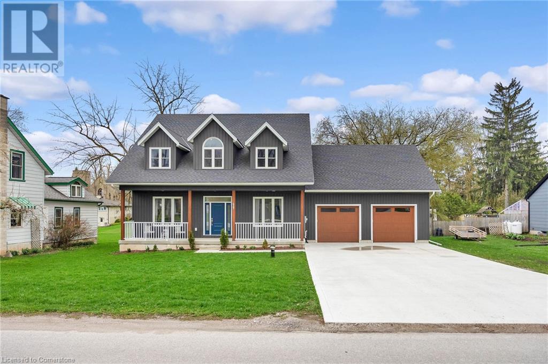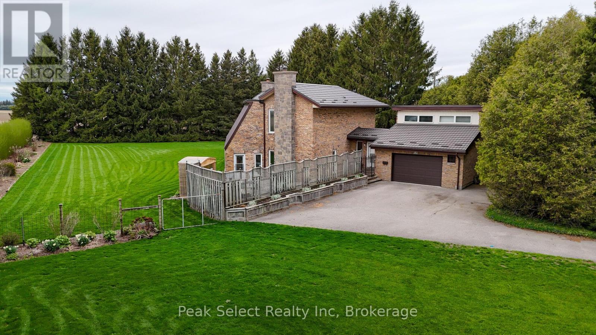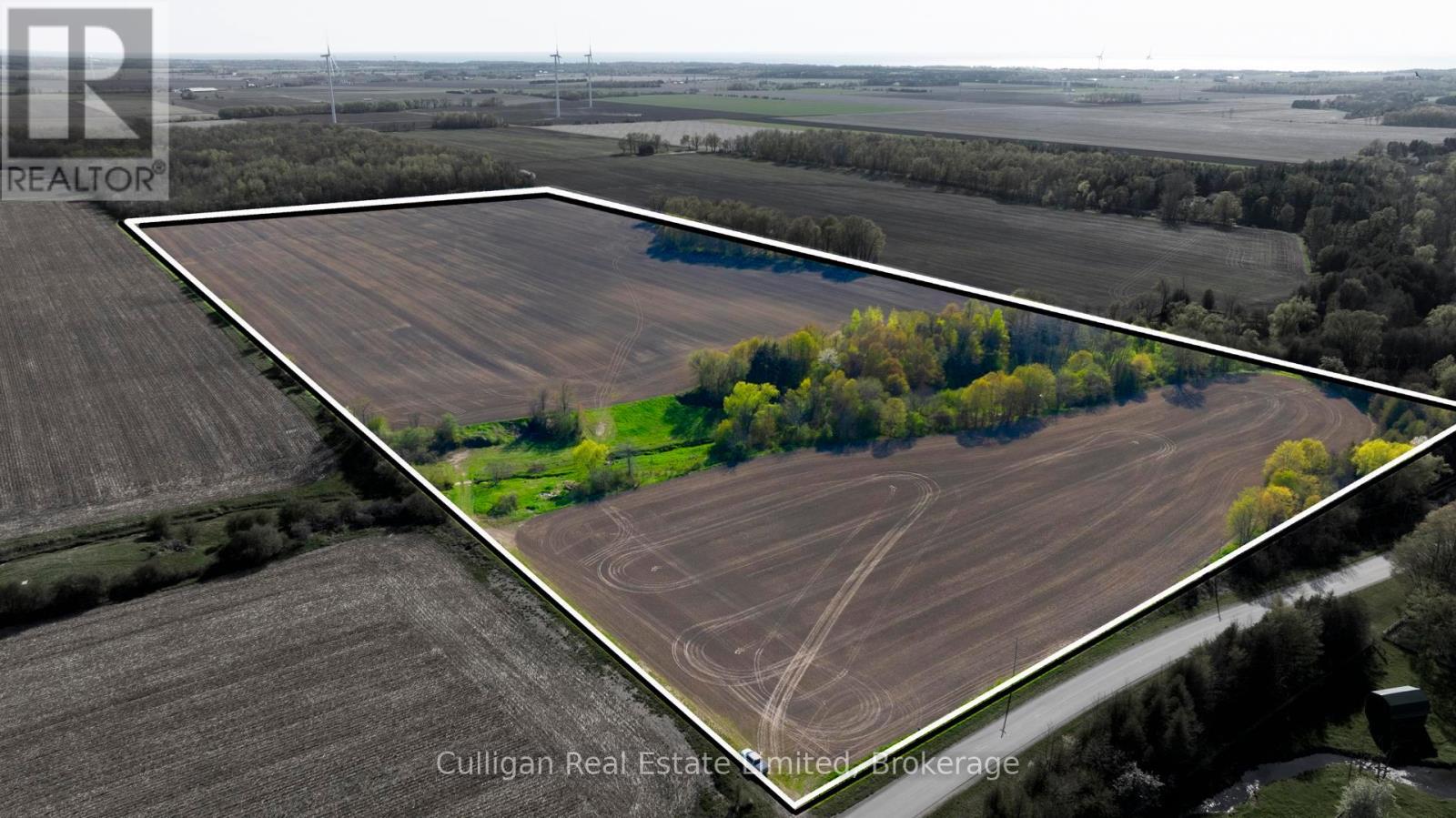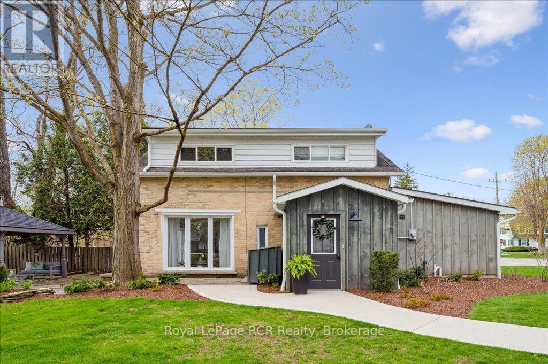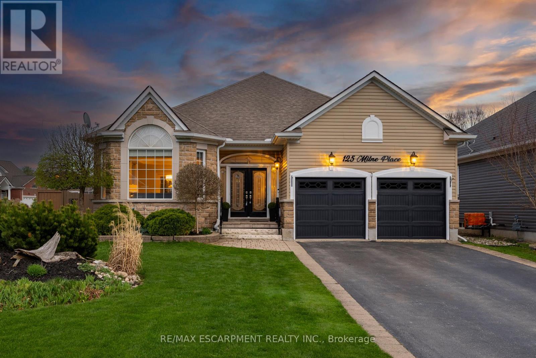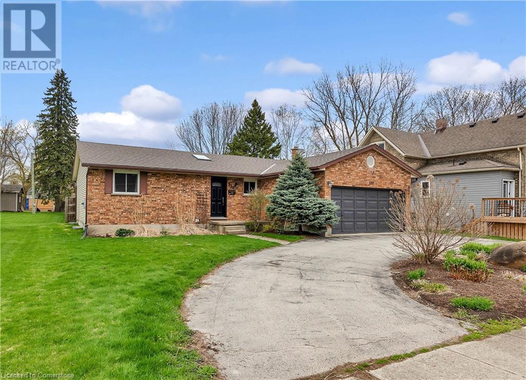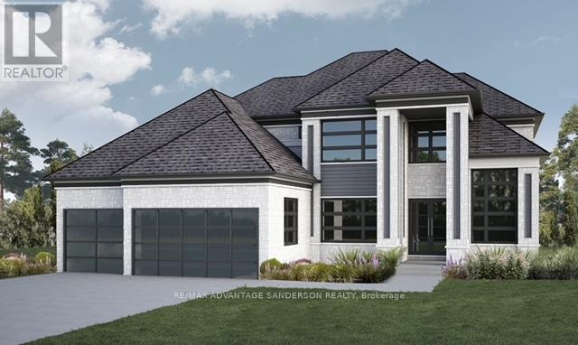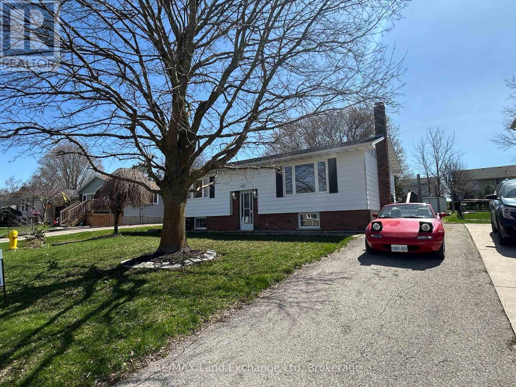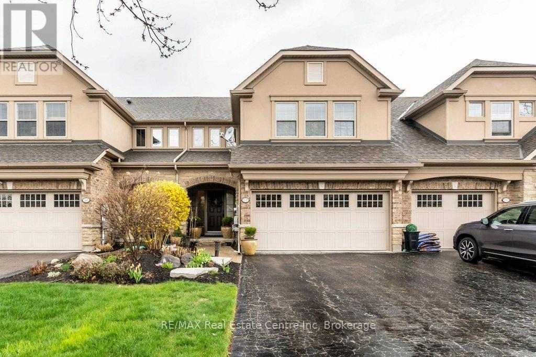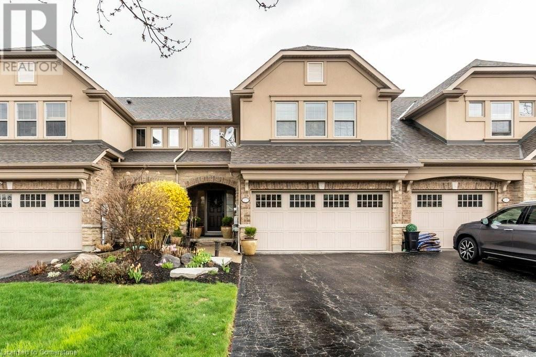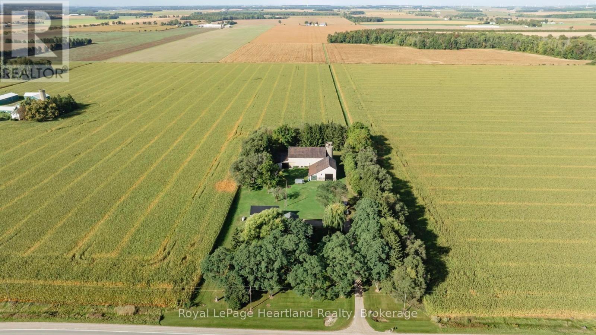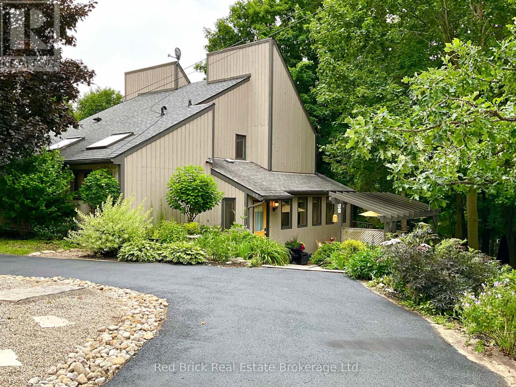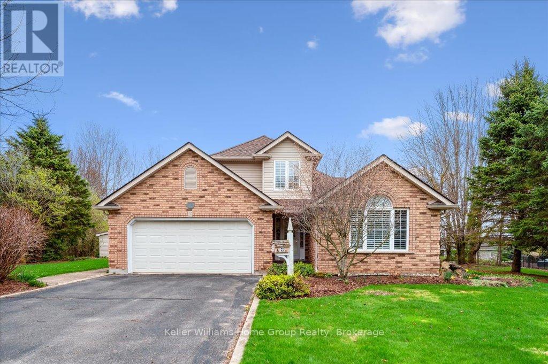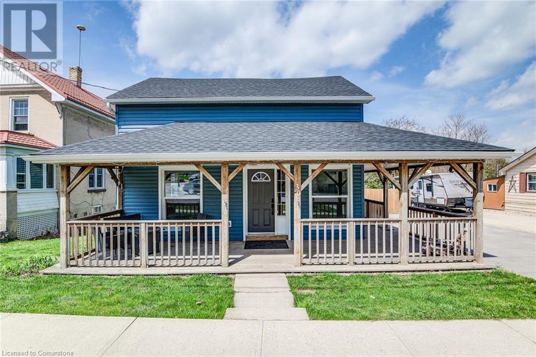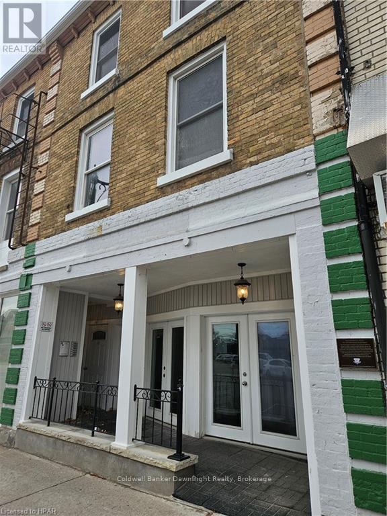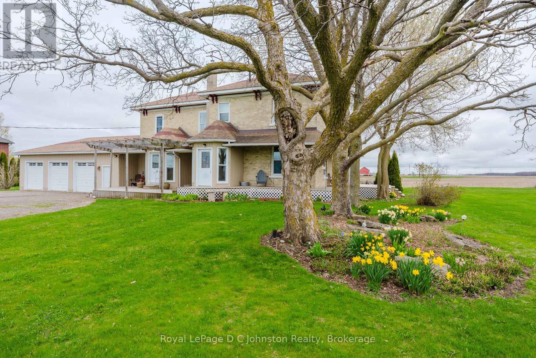Listings
40 Toronto Street S
Grey Highlands, Ontario
Beautiful brick 2 storey completely renovated and updated to offer a turnkey interior brick and beam retail or office space, zoned C1 and with a spacious 1 bedroom apartment on the second floor. Located in the heart of Markdale on Toronto Street S and sitting on a double size lot just up from the intersection of Hwy 12. High traffic location in a fast growing town. Second floor apartment offers additional steady rent. Ample parking. Markdale's rapid growth is now including a new hospital, a new school, and several residential developments that will add over 300 new homes to the town. By appointment (id:51300)
Sotheby's International Realty Canada
40 Toronto Street S
Grey Highlands, Ontario
. (id:51300)
Sotheby's International Realty Canada
40 Bullfrog Drive
Puslinch, Ontario
Welcome to your dream home in Mini Lakes, a serene and idyllic community! This warm and cozy residence offers the perfect blend of comfort and convenience. Nestled in a peaceful and quiet neighbourhood, you'll enjoy the tranquility (no traffic or sirens), making it the ideal retreat from the hustle and bustle of city life. Enjoy efficient open concept living, cooking and entertaining while watching the lovely gas fireplace. The kitchen offers abundant cupboard and counter space and convenient built-ins beside the dining table. A large deck almost doubles your entertainment space where you can enjoy evenings under the stars or inside the screened gazebo. The primary bedroom with walk in closet and ensuite bathroom allows you to pamper yourself while your guests can enjoy the four piece main bathroom. There is plenty of room for two cars and a golf cart in this oversized driveway and there is a large side yard with two storage sheds. Stroll across the street to the pool and community centre. Mini Lakes is the most sought-after lifestyle gated community in Southern Ontario. Located only 5 minutes from the 401 and the bustling South end of Guelph, which provides all the necessary amenities for shopping, entertainment and healthcare. Residents enjoy spring fed lakes, fishing, canals, heated pool, recreation centre, bocce courts, library, trails, gardens allotments, walking club, dart league, golf tournament, card nights, etc. Don't miss out on this opportunity to own a piece of paradise in such a delightful community. Schedule a viewing today and discover the perfect place to call home! Mini Lakes is a Common Elements Condominium Community with residents having FREEHOLD TITLE to the land they reside on (POTL) with a monthly fee of $593.00 (id:51300)
Royal LePage Royal City Realty
6987 Main Street
Millbank, Ontario
Welcome to this beautiful 5-bedroom, 3-bathroom family home in the heart of Millbank, Ontario, a community where neighbors know your name and kids still ride their bikes until the streetlights come on. Built in 2021, this home blends modern comfort with that small-town warmth. Sunlight pours into the spacious living room, creating the perfect spot for family gatherings and quiet Sunday mornings. The custom Chervin kitchen features deep soft-close drawers, quartz countertops, and stainless steel appliances, designed for both everyday meals and special occasions. The main floor laundry room—a homeowner favourite—keeps life running smoothly, while the versatile toy room or fifth bedroom adapts as your family grows. Upstairs, the primary suite offers a walk-in closet and a spa-like ensuite with a large glass-tiled walk-in shower, and every bedroom is designed with large closets and windows that fill the space with golden morning light. The spacious basement provides endless possibilities for a rec room, home gym, or extra storage. Step outside to the backyard, where garden beds and a shed wait to be filled with springtime projects. This is more than just a house—it’s the kind of home where life slows down, memories are made, and your next chapter begins. Don’t miss this opportunity! Book a private showing today! (id:51300)
Real Broker Ontario Ltd.
196771 19th Line
Zorra, Ontario
Welcome to your country retreat! Located on a paved road central to St. Marys, Ingersoll and a short trip to the cities of Stratford, London and Woodstock, this private haven beckons to those longing for a quieter lifestyle. Custom built in 1981, the prime feature of this home is a large, bright atrium off the living room that once housed an indoor pool, now used as a games room for a putting green and golf simulator. Floor to ceiling windows face south toward trees and fields, and a balcony off of the home's upper hallway and Primary bedroom overlooks the space. Other features of the home include a separate dining room, sunken den with wood-burning fireplace, and Generac Generator. Curved stairwells lead to both the upstairs and basement areas. A 5-piece bathroom including a large soaker tub with separate shower features a glass block wall with a 2-piece washroom behind it. Outside invites family and friends to lounge on the large deck or take part in a game of badminton or croquet. The sunsets are beautiful from this viewpoint, and the many treed areas lend both privacy and peace as the day winds down. Rural life is calling you - book your private appointment to see this home today! (id:51300)
Peak Select Realty Inc
0 Hawkins Road
Ashfield-Colborne-Wawanosh, Ontario
. (id:51300)
Culligan Real Estate Limited
204 Durham Street E
Wellington North, Ontario
Move Right In. This 3 bedroom, 2 bath including ensuite shows Pride of Ownership Throughout. New windows, new doors, new bathroom, air conditioner, water heater, concrete driveway & sidewalk, landscaped back yard are some of the upgrades to this home. New roof as well. No updates required. You will especially enjoy the living room with the big windows looking onto the gazebo in the back yard. (id:51300)
Royal LePage Rcr Realty
177 Wheeler Court
Guelph/eramosa, Ontario
MAIN FLOOR PRIMARY SUITE! NO BACKYARD NEIGHBOURS! FAMILY-FOCUSED NEIGHBOURHOOD! Welcome to 177 Wheeler Court, a beautifully maintained home nestled in one of Rockwoods most family-friendly neighbourhoods. This inviting 4-bedroom, 3.5-bathroom residence offers the perfect blend of space, comfort, and functionality for growing families. The main floor features a spacious primary bedroom complete with a walk-in closet and 4-piece ensuite, as well as a versatile front office that could easily be used as an additional bedroom. Hardwood floors flow through the separate dining room and the bright, open-concept living room where vaulted ceilings, a skylight, and a cozy gas fireplace create a warm and welcoming space. The eat-in kitchen, overlooking the backyard, is ideal for both casual family meals and entertaining guests. Upstairs, a loft-style family room overlooks the main floor and offers a perfect secondary living area. Two well-sized bedrooms and a full bathroom complete the upper level. The fully finished basement provides even more functional space, including a rec room with pot lights, an additional bedroom with a double closet and above-grade window, a 3-piece bathroom, and a large walk-in closet for extra storage. Outside, the private backyard backs onto a tranquil farmers field with no rear neighbours, and features a wood deck with pergola for peaceful outdoor living. A recently landscaped yard and an 8x10 garden shed add extra appeal. The double garage and driveway provide parking for up to six vehicles. With a new roof (2022), updated HVAC (2023), and a location just minutes from schools, parks, walking trails and Rockwood Conservation Area and an easy commute to Guelph and Highway 401, this home checks every box for comfortable, family-focused living. (id:51300)
RE/MAX Escarpment Realty Inc.
125 Milne Place
Guelph/eramosa, Ontario
BUNGALOW, POOL, LANDSCAPED! 125 Milne Place is a beautifully maintained bungalow nestled on a quiet, tree-lined street in the heart of Rockwood. This home is perfect for those looking to simplify their lifestyle without sacrificing elegance or functionality. The spacious primary bedroom features a vaulted ceiling, a walk-out to the private back deck, and a luxurious 5-piece ensuite bath. A bright and airy second bedroom with a double closet offers flexibility for guests or a home office. The main living area boasts hardwood flooring and crown moulding throughout, with a sun-filled living and dining room perfect for hosting family gatherings or intimate dinners. The kitchen has granite countertops, a breakfast bar, a prep island, stainless steel appliances, and a gas cooktop, making meal preparation a joy. The kitchen opens to a stunning family room, featuring a vaulted ceiling, a gas fireplace, and expansive views of the backyard. Two sets of French doors lead from the family room to the back deck, creating a seamless indoor-outdoor flow and overlooking the beautifully landscaped yard. The main floor laundry room provides convenience with upper cabinets, a coat closet, broom closet, and direct access to the garage. The lower level expands your living space with a recreation area, an office nook, and a large flex space ideal for a home gym, hobby room, or games area. The basement also features a workshop, cold room, a dedicated wine cellar, and abundant storage. Step outside to your private backyard oasis, where an inground pool, a charming gazebo, and beautifully landscaped gardens create the perfect setting for outdoor relaxation and entertaining. Located just minutes from Rockwood Conservation Area, this home offers easy access to trails, parks, and local shops, while still being close to Guelph and major highways for added convenience. This is the perfect opportunity for those seeking a slower pace, and a lifestyle rich in comfort, community, and natural beauty. (id:51300)
RE/MAX Escarpment Realty Inc.
550 Raglan Street Street
Palmerston, Ontario
This charming brick bungalow is the perfect blend of character and modern comfort. From the moment you step inside, you’ll be welcomed by an entryway skylight that floods the room with natural light. The main floor boasts an inviting layout, featuring three spacious bedrooms and a large three-piece bathroom.The bright and airy kitchen is complete with white cabinetry, ample storage, and a cozy dining area with patio doors leading to a private patio—ideal for morning coffees or summer barbecues. The living room exudes charm and comfort, highlighted by a beautiful white fireplace that serves as a focal point for the space, perfect for cozy evenings. The neutral tones and tasteful finishes throughout make this home move-in ready and easy to personalize.The finished basement provides endless possibilities, offering one additional bedroom, a full bathroom, and a lot of space to suit your needs. Whether you’re looking for a home office, a playroom, or a guest suite, this lower level has the flexibility to adapt to your lifestyle.Outside, the landscaped yard features mature trees for added privacy, creating a peaceful outdoor retreat, while the expansive green space at the back offers even more room to relax and enjoy. There’s also a small shed with hydro, perfect for extra storage or a workshop. This bungalow is move-in ready and conveniently located close to schools and amenities, making it a perfect choice for first-time buyers, growing families, or anyone looking to downsize! (id:51300)
Real Broker Ontario Ltd.
56 Arrowwood Path
Middlesex Centre, Ontario
243 Songbird Lane model home is now open Saturdays and Sundays 1-4pm or by appointment. (This is Lot# 46) Ildertons premiere home builder Marquis Developments is awaiting your custom home build request. We have several new building lots that have just been released in Timberwalk and other communities. Timberwalks final phase is sure to please and situated just minutes north of London in sought after Ilderton close to schools, shopping and all amenities. A country feel surrounded by nature! This home design is approx 2138 sf and featuring 2 bedrooms and 2 bathrooms and loaded with beautiful Marquis finishings! Bring us your custom plan or choose one of ours! Prices subject to change. (id:51300)
RE/MAX Advantage Sanderson Realty
72 Arrowwood Path
Middlesex Centre, Ontario
243 Songbird Lane model home is now open Saturdays and Sundays 1-4pm or by appointment. (This is Lot # 50) Ildertons premiere home builder Marquis Developments is awaiting your custom home build request. We have several new building lots that have just been released in Timberwalk and other communities. Timberwalks final phase is sure to please and situated just minutes north of London in sought after Ilderton close to schools, shopping and all amenities. A country feel surrounded by nature! This home design is approx 3499 sf and featuring 4 bedrooms and 3.5 bathrooms and loaded with beautiful Marquis finishings! Bring us your custom plan or choose one of ours! Prices subject to change. THIS HOME IS AVAILABLE FOR VIEWING AT 588 CREEKVIEW CHASE IN LONDON. (id:51300)
RE/MAX Advantage Sanderson Realty
455 Highland Drive
North Huron, Ontario
Introducing this delightful three-bedroom, two-bathroom bungalow, designed for both comfort and entertainment. The heart of the home features an open concept kitchen and dining room, creating a seamless flow perfect for family gatherings and dinner parties. Downstairs, you'll find a spacious rec room ideal for cozy movie nights, complemented by a gas fireplace that adds warmth and ambiance to the atmosphere. The wet bar in the basement is perfect for hosting friends or enjoying a quiet evening at home. With plenty of storage options throughout, this home ensures that everything has its place. Step outside to the generous back deck, an inviting space for outdoor dining, relaxation, or simply enjoying the fresh air. This bungalow combines modern living with cozy charm, making it a wonderful place to call home! (id:51300)
RE/MAX Land Exchange Ltd
137 Millview Court
Guelph/eramosa, Ontario
Welcome to 137 Millview Court in the Town of Rockwood. Home to an incredible Conservation Park known for its caves, Glacier bluffs and some of the oldest dated trees in Ontario. Minutes to the Acton Go station for commuters and 20 min to the 401 for access. The home features 2000+ sqft and 9' ceilings with an additional fully finished basement boasting almost 10' ceilings. The sellers have upgraded the heating and cooling system to a very efficient forced air Heat pump. These Freehold Executive Townhomes never seem to last on the market long! (id:51300)
RE/MAX Real Estate Centre Inc
137 Millview Court
Rockwood, Ontario
Welcome to 137 Millview Court in the Town of Rockwood. Home to an incredible Conservation Park known for its caves, Glacier bluffs and some of the oldest dated trees in Ontario. Minutes to the Acton Go station for commuters and 20 min to the 401 for access. The home features 2000+ sqft and 9' ceilings with an additional fully finished basement boasting almost 10' ceilings. The sellers have upgraded the heating and cooling system to a very efficient forced air Heat pump. These Freehold Executive Townhomes never seem to last on the market long! (id:51300)
RE/MAX Real Estate Centre Inc.
73399 London Road
Bluewater, Ontario
Elegant Country Estate with Business Potential A Rare Opportunity Awaits! Step into the timeless charm of this meticulously preserved 1895 farmhouse, gracefully situated on over 3 acres of tranquil countryside. This distinguished property seamlessly blends historic elegance with modern versatility, making it an ideal sanctuary for discerning families, professionals, and newcomers seeking a luxurious rural lifestyle. The main residence boasts 4 to 5 spacious bedrooms, adorned with original stained-glass windows, intricate trim, and rich hardwood floors that exude character. A thoughtfully designed 3-room suite, featuring two private entrances, offers flexibility for extended family living or guest accommodations. By simply unlocking an interior door, this space can be integrated into the main home, expanding the living area to 6 or 7 bedrooms. Complementing the main house is a charming carriage house apartment above a 2-car garage, complete with power overhead doors perfect for generating additional income or providing private quarters. Two expansive timber-frame barns equipped with hydro present endless possibilities for creative endeavors. The property's AG4 zoning permits a variety of uses, including market gardening, home-based businesses, and small-scale agricultural operations, offering both lifestyle and entrepreneurial opportunities. The picturesque grounds feature open spaces, mature trees, and breathtaking views, creating a private haven while remaining conveniently close to urban amenities. Don't miss this unique opportunity to own a piece of history with modern potential. Schedule your private tour today and envision the endless possibilities this distinguished estate has to offer. (id:51300)
Royal LePage Heartland Realty
30 Wellington Street S
Mapleton, Ontario
Welcome to 30 Wellington Street S, an ideal opportunity for first time buyers or anyone looking to get into the market at an affordable price point. This charming 1.5 storey home sits on a spacious 66' x 132' lot in the heart of Drayton, offering both a generous yard and a central location close to parks, schools, shops, and more. Inside, youll appreciate the thoughtful main floor renovation completed in 2024, blending classic character with modern comfort. The updated kitchen features newer appliances and ample cabinetry and you have to check out the coffee bar! The open living and dining areas create a welcoming space for everyday life or entertaining. The convenience of main floor laundry and a full bathroom adds to the functionality of this well-designed layout with the ability to close those areas off when needed. Upstairs, youll find three bedrooms, perfect for a small family, home office setup, or guests. Start your morning off with a hot coffee on your covered porch or step outside to enjoy summer evenings on the spacious deck, and take advantage of the large yardideal for kids, pets, or future expansion. A workshop/garden shed provides great storage or hobby space, and the double wide driveway offers ample parking. The home is equipped with newer windows and doors, forced air gas heat, central air, and includes all major appliances, making your move seamless. Affordable, updated, and move-in readythis home is a great way to start your homeownership journey in a welcoming small-town community. (id:51300)
Exp Realty
48 Third Line
Centre Wellington, Ontario
This charming waterfront property on Belwood Lake is ready for you to enjoy this summer! Nestled on one of the lakes most desirable roads, known for its easy access, deep clear waters, and breathtaking views, this is a rare opportunity you won't want to miss.The cozy cottage features 1 bedroom and 1 bathroom, with a spacious deck thats perfect for soaking in stunning sunsets or peaceful early morning sunrises.Bonus Features:A detached 20' x 24' garage with hydro and its own well & septic system. Parking for three vehicles. Located just minutes from Fergus and only 20 minutes to Guelph, this location offers the ideal summer get away without the long drive north. This property is part of the GRCA cottage lot program and is situated on leased land. While off-season use is permitted as outlined in the land lease, year-round living is not allowed. Whether you're relaxing on the deck or enjoying water activities on the lake, this cottage has everything you need for a memorable summer escape! (id:51300)
Keller Williams Home Group Realty
68 Mcnab Street E
Centre Wellington, Ontario
Fabulous Elora Retreat! Who says you can't have it all? 68 McNab St. Elora has it all, and has something for everyone. A clever and unique design providing so much space and yet so much privacy. Three generations in one house? No problem. A cottage like wooded oasis yet just a five minute walk to the shops of vibrant downtown Elora, and literally steps from hiking trails, the Grand River and a sweet park. 3 floors of spacious rooms, and in addition a full walkout basement to the ravine lot. Three generously sized bedrooms, all with treetop views, an imaginative mind could easily picture their room as a treehouse. Vaulted ceilings, hardwood floors, 3 fireplaces, skylights, a glorious amount of storage. Fully secluded A-frame bunkie with sleeping loft in the private backyard complete with a fire pit and sitting area. Just an hour to the GTA, why fight Muskoka traffic when you can have a home in Elora?? Host friends and family in the large common areas, or in the enormous yard. Gardens are lush with perennials and trees include Cedar, Maple, Oak, Hydrangea, Lilac and Kentucky Coffee. Well cared for and many updates including: air conditioning 2024, furnace 2024, water softener 2022, exterior paint 2020, complete interior paint 2023, living room picture windows 2024. Truly a gem and must be seen! (id:51300)
Red Brick Real Estate Brokerage Ltd.
524 Walker Street
Centre Wellington, Ontario
Solidly built and full of potential, this all-brick bungalow offers nearly 2,000 square feet of finished living space with a layout that's both unique and functional. The main floor features a vaulted ceiling in the living room, two spacious bedrooms, two bathrooms, and an open-concept kitchen and dining area that walks out to a large deck and an even larger backyard - perfect for relaxing, entertaining, or family time. The fully finished basement adds two more bedrooms, a full bathroom, and a second kitchenette - ideal for multigenerational living, guests, or a future mortgage helper. An attached double car garage provides plenty of room for vehicles, tools, or extra storage. Located in a family-friendly neighbourhood within walking distance to schools and the community centre, this is a great opportunity to step into a solid home with room to grow. (id:51300)
Mv Real Estate Brokerage
24 Sunnybrae Crescent
Centre Wellington, Ontario
Rare find on one of Fergus premier streets. This custom-built home provides ample room for your family to roam - 3500 square feet of total finished space as well as a very private, expansive lot of .68 acres. Enter in to the front foyer to find a direct line of sight through to the back of the home and the large windows overlooking the rear yard. Cathedral ceilings in the living room open to a loft style second floor are a nice feature. The massive main floor primary suite is flooded with great natural light and includes a walk-in closet and three-piece bathroom. The upgraded kitchen is a chefs dream. A large island anchors the space and once again is flooded with natural light and a great view of the rear yard. Tons of counter and cupboard space, stainless steel appliances and a few barstools to sit at the island complete this great space. Another cozy family room for movie night or watching the game, handy laundry/mud room off the garage and a redone two-piece bathroom complete this level. Head upstairs and find two spacious bedrooms and a full four-piece bathroom for kids or guests. The lower level of this home is gigantic 4th bedroom, currently used as a great sewing room, another two piece bathroom, large rec room as well as lots more space waiting on your finishing touches. Another bedroom or a great spot for an office perhaps? Venture out to the back deck and rear yard of this home and you will find the privacy and quiet you have been searching for. This is truly a one of a kind home waiting on its next owners. (id:51300)
Keller Williams Home Group Realty
30 Wellington Street S
Drayton, Ontario
Welcome to 30 Wellington Street S, an ideal opportunity for first time buyers or anyone looking to get into the market at an affordable price point. This charming 1.5 storey home sits on a spacious 66' x 132' lot in the heart of Drayton, offering both a generous yard and a central location close to parks, schools, shops, and more. Inside, you’ll appreciate the thoughtful main floor renovation completed in 2024, blending classic character with modern comfort. The updated kitchen features newer appliances and ample cabinetry and you have to check out the coffee bar! The open living and dining areas create a welcoming space for everyday life or entertaining. The convenience of main floor laundry and a full bathroom adds to the functionality of this well-designed layout with the ability to close those areas off when needed. Upstairs, you’ll find three bedrooms, perfect for a small family, home office setup, or guests. Start your morning off with a hot coffee on your covered porch or step outside to enjoy summer evenings on the spacious deck, and take advantage of the large yard—ideal for kids, pets, or future expansion. A workshop/garden shed provides great storage or hobby space, and the double wide driveway offers ample parking. The home is equipped with newer windows and doors, forced air gas heat, central air, and includes all major appliances, making your move seamless. Affordable, updated, and move-in ready—this home is a great way to start your homeownership journey in a welcoming small-town community. (id:51300)
Exp Realty
441 Main Street
South Huron, Ontario
This impeccably renovated single office unit is located in a fully updated multiplex in the desirable south end of Exeter. Offering a prime location near downtown, shopping, the hospital, pharmacy, and other essential amenities, this property combines modern convenience with stylish living.The unit has been completely refreshed with brand-new flooring and paint throughout. These thoughtful updates create a bright, welcoming, and move-in-ready space that tenants can easily make their own.The building also offers convenient amenities, such as exclusive bathroom, updated common areas, and front and side entrances for added accessibility. For those interested, an online application is required before scheduling a viewing. (id:51300)
Coldwell Banker Dawnflight Realty
3622 Highway 21
Kincardine, Ontario
Convenient country living awaits at this stunning Underwood property, ideally located between Kincardine and Saugeen Shores, and just minutes from Bruce Power. Set on a beautifully landscaped 2.25-acre lot and set back from the road for added privacy, this grand two-storey century home offers approximately 2,700 square feet of meticulously maintained living space.The home features four spacious bedrooms, 2.5 baths, and an oversized living room with hardwood floors, beverage bar and abundant natural light. A gathering area connects the eat-in kitchen, formal dining room and outdoor areas - perfect for entertaining. The kitchen is beautifully appointed with solid surface countertops, stone floor, a breakfast bar, and all appliances included.The luxurious primary retreat boasts a spa-inspired ensuite with a glass-enclosed shower, complete with multiple jets and a built-in steam system, plus a bonus area ideal for a home gym or private sitting room with private balcony overlooking the peaceful countryside. Additional main floor highlights include a bright home office with fabulous windows and two front entrance foyers. Step outside to enjoy the inviting wraparound front porch, an expansive armour stone-accented deck, and a hot tub - perfect for both relaxation and entertaining. Practical features include a three-car attached garage, ample outdoor parking, forced air oil heating, a drilled well, and a recently serviced septic system.With the added benefit of commercial zoning potential, this exceptional property offers the perfect blend of charm, function, and future opportunity. (id:51300)
Royal LePage D C Johnston Realty

