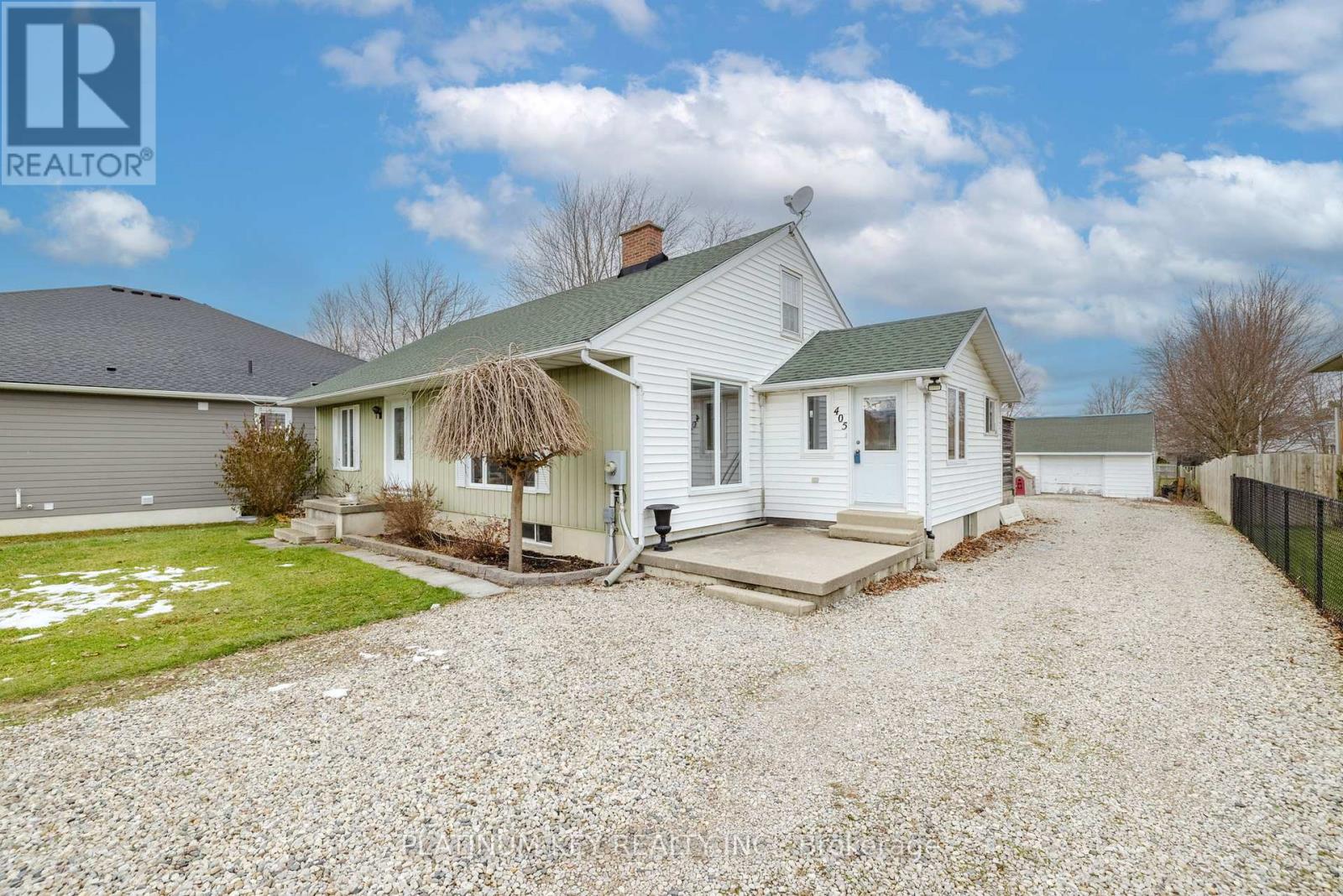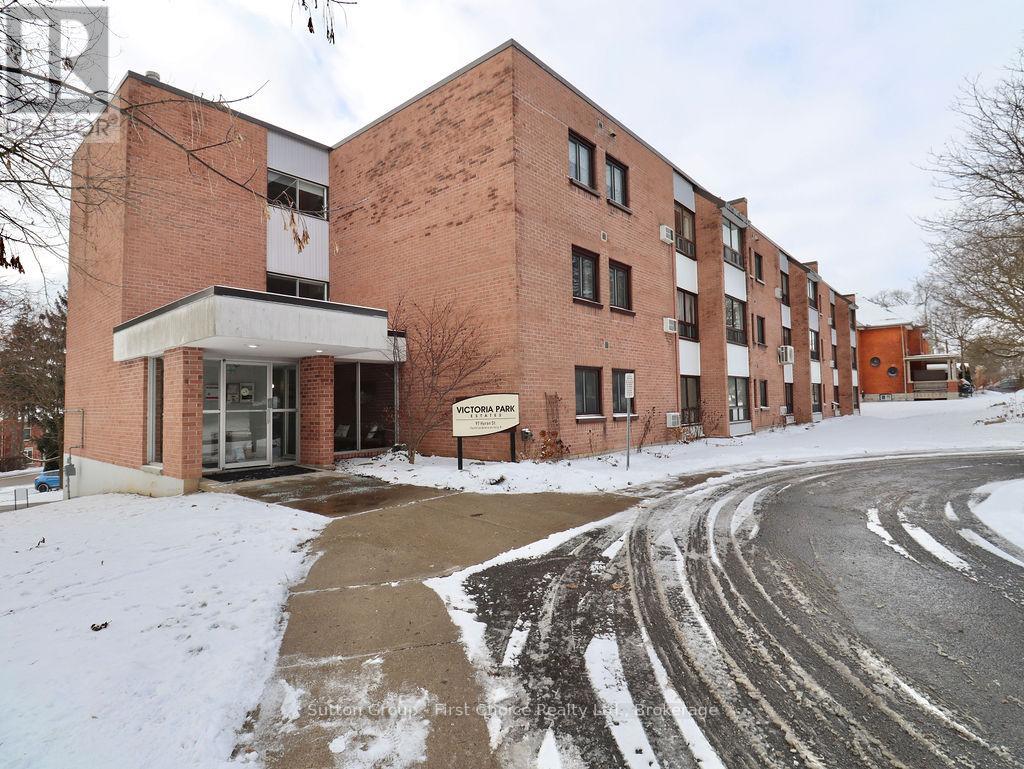Listings
405 Victoria Street
Warwick, Ontario
This charming bungalow is situated in a delightful small town located between Sarnia & London within close proximity to Lake Huron making it perfect for commuters and locals alike. The home features a spacious and inviting layout with two generously sized bedrooms on the main floor and a beautifully updated kitchen & bathroom plus so much more! The modern kitchen is a chefs dream, boasting a large center island, ideal for meal prep or gathering with family and friends, plus under cabinet lighting & loads of storage. The living room is a bright and cozy retreat with expansive windows that flood the space with natural light, a wood-burning fireplace, and built-in shelving for added character and storage. Main floor laundry & spacious mud-room entry is a bonus! A staircase leads to an unfinished attic space, offering endless possibilities to expand your living area or create your dream hideaway. The finished basement includes a bar area, perfect for entertaining, a third bedroom (window size is not to code) with attached roughed-in 2nd bathroom. Step out the kitchen doors onto the huge deck with a 15 x 15ft covered area & salt water heated above ground pool. For hobbyists or car enthusiasts, the 20 x 30 ft (approx.) detached garage/workshop with hydro & propane hookup is where you will want to be! The expansive 66 x 332 ft lot provides plenty of space for the kids & pets to play and has ample parking for 10+ vehicles, plus plenty of space for an RV or other recreational toys. This property offers the perfect blend of small-town charm, modern living, and space for all the things you love to do. New sump pump in 2021. Room measurements as per floor plan in photos. (id:51300)
Platinum Key Realty Inc.
6 Dundas Street
Arran-Elderslie, Ontario
This lovely circa 1868 brick home may just be the one you are looking for! A lifetime of living is being cleared out and decluttering has started as the owner downsizes, but if you look beyond these ongoing efforts, you will see a good solid home with a Hygrade metal roof in a quiet area of Paisley near the Rotary Park and boat launch. Bigger than it looks, this house has 3 bedrooms (one on the main floor!) and 2 bathrooms, a designated laundry room, raised living room and a Den with a warm gas fireplace. Wrap around covered front porch really adds to the curb appeal and covered back porch has a perfect view over a back meadow towards the Saugeen River. Like to fish or go for walks? It's all a stone's throw away. Situated on a village maintained gravel road, this property has its own well and septic, but is hooked up to natural gas (fireplace). Very peaceful setting. Warm oak kitchen includes the appliances and side entry is near the Dining Room. Extra outbuildings / sheds / workshops help with storage and it won't take much to bring the flower beds back to their recent glory. The Village of Paisley offers most needful amenities and is strong with recreational opportunities and new growth adding to stores, restaurants and events. Celebrating Agriculture, the Arts and local History there is much to do locally. Fishing is excellent with the Saugeen and Teeswater Rivers abundant in everything from Salmon to Bass, Pike, Muskies, Trout, Suckers, other local species with the addition of spectacular Snapping Turtles! Priced right, have your Realtor book a showing today! All room measurements are approximate. **** EXTRAS **** Furniture and extra chattels available as per negotiations. (id:51300)
Coldwell Banker Peter Benninger Realty
257 Greene Street
South Huron, Ontario
Beautiful sunfilled double car garage detached home on corner premium lot in the estate community, quiet neighbourhood of Exeter. Conveniently located just 30 minutes from London and 20 minutes to the shores of Grand Bend. Close to all amenities and shopping, 9 ft ceiling on main floor, fireplace, 3 huge bedrooms on second floor, master bedroom with 5 piece ensuite, Hardwood flooring on main floor, laundry on main floor, garage entrance to the house.Tons of upgrades and more (id:51300)
Century 21 Green Realty Inc.
257 Greene Street
Exeter, Ontario
Beautiful sunfilled one year old double car garage detached home on corner premium lot in the estate community, quiet neighbourhood of Exeter. Conveniently located just 30 minutes from London and 20 minutes to the shores of Grand Bend. Close to all amenities, and shopping, excellent layout with 9 ft ceiling on main floor, fireplace, quartz countertops in kitchen and bathrooms, open concept kitchen with centre island, 3 huge bedrooms on second floor, master bedroom with 5 piece ensuite including glass shower and free standing tub, Hardwood flooring on main floor, laundry on main floor, garage entrance to the house.Tons of upgrades and mor (id:51300)
Century 21 Green Realty Inc
206 - 97 Huron Street
Stratford, Ontario
2 bedroom, 1-1/2 bath second floor unit in a Condo Building within walking distance to thriving downtown Stratford for rent. Plenty of closet space, in suite washer/dryer, large living/dining area, sunroom/office, covered parking and storage space included as well as use of common party room. Ideally seeking long term tenant who is a good fit for the building. (id:51300)
Sutton Group - First Choice Realty Ltd.
9011 Wellington Rd16kenilworth
Wellington North, Ontario
Welcome to your dream home in the beautiful Kenilworth area at Wellington Rd! This stunning three-bedroom, three-washroom detached house offers everything you need for comfortable and luxurious living. Highlights include a spacious layout with three well-appointed-bedrooms, ample space for your family to relax and unwind. Enjoy the convenience of three contemporary washrooms, perfect for busy mornings. The finished basement features a one-bedroom suite, adding versatility whether you need extra living space or a private area for guests. A rare find, this home boasts a three-car garage, providing plenty of parking and storage space. Situated in a sought-after neighborhood, you'll love the serene surroundings and the convenience of nearby amenities. Don't miss out on this exceptional leasing opportunity - schedule a viewing today and make this house your new home (id:51300)
Homelife/miracle Realty Ltd
101 Basil Crescent
Middlesex Centre, Ontario
Bonus: All Existing Furniture Is Included. Immerse Yourself In Luxury, Masterpiece Nestled In The Heart Of Ilderton. This 4 bedroom, 5 bathroom Home Reflects Meticulous Craftsmanship &Sophisticated Design. Welcoming Entrance To The Grand Open To Above Foyer. Main Floor Features9 Ft Ceiling Heights, Open Concept Living/Dining/Kitchen Areas & A Beautiful & Priceless View Of Backyard From The Living & Kitchen Area. Modern Style Kitchen Comes With Built In Stainless Steel Appliances, Separate Servery & A Huge Walk in Pantry. 2nd Floor Features 4 Bedrooms With Ensuites Providing Spacious And Private Accommodations. Adding To The Allure Is A Sitting Area In Primary Bedroom Offering Versatile Work Space. Thousands Of $$$ Spent In Upgrades. Premium Pie- Shaped Lot Offers A Massive Backyard Which Comes With A Huge Wooden Deck With Sitting Area To Enjoy Summer BBQs Or Evenings. Come & Experience The Epitome Of Luxury Living in Prestigious Ilderton. Mins Drive To London. Must See In Person. **** EXTRAS **** All Existing Appliances, All Window Coverings, All Furniture In Entire House, Washer & Dryer. (id:51300)
RE/MAX Realty Services Inc.
78 Spicer Street
Centre Wellington, Ontario
Welcome to your new home! This stunning detached residence offers the perfect blend of space, comfort, and convenience. With 4 bedrooms, 3 bathrooms, 4 spacious bedrooms, perfect for your family's needs, Located close to a park, enjoy the outdoors and greenery just steps away (id:51300)
Royal LePage Terra Realty
34 7th Street Sw
Arran-Elderslie, Ontario
Look no further! Rarely offered full brick detached situated on a corner square lot conveniently located in-town mins to schools, parks, eateries, shopping, & recreation! Property offers 2bed + loft, 2 full bath approx 2000ft of living space. Front door entry opens onto bright foyers adjacent to the front living room O/L the front yard. Formal dining space w/ woodstove providing a cozy ambience. Eat-in kitchen ideal for growing families W/O side-entrance to garage. Rear family room w/ 3-pc ensuite & sliding door access to backyard can be used as a guest bedroom/ office/ nursery. Venture upstairs to the large loft flex space ideal for family space, home office, nursery or kids play area. Explore further to find 2 spacious bedrooms & 3-pc bath. Full size unfinished bsmt with potential for sep-entrance can be converted to rec space, in-law suite, or rental. Huge fenced backyard excellent for buyers looking to host & all pet lovers. Calling all first-time home buyers, DIY-enthusiasts, & handyman looking to add some TLC to transform this property into their dream home while earning sweat equity! **** EXTRAS **** Live in close proximity to all amenities & short drives to Collingwood, Port Elgin, Tobermory, Owen sound & much more! Brand new Viessmann Combi Boiler heating system. (id:51300)
Cmi Real Estate Inc.
156 Melissa Crescent
Wellington North, Ontario
Are you a first-time homebuyer seeking a move-in-ready property under $500,000? Look no further! Welcome to 156 Melissa Crescent, Mount Forest a charming raised bungalow. Step into the inviting main floor, where you'll find an updated kitchen and bathroom that add a modern touch. The kitchen, often referred to as the heart of the home, is beautifully designed to inspire your culinary creativity while offering convenient access to the garage. This traditional bungalow layout includes three generously sized bedrooms, with the primary bedroom featuring backyard access and en-suite privileges for added convenience. If you're in the market for an affordable, well-maintained home in this price range. (id:51300)
RE/MAX Icon Realty
156 Melissa Crescent
Mount Forest, Ontario
Are you a first-time homebuyer seeking a move-in-ready property under $500,000? Look no further! Welcome to 156 Melissa Crescent, Mount Forest a charming raised bungalow. Step into the inviting main floor, where you'll find an updated kitchen and bathroom that add a modern touch. The kitchen, often referred to as the heart of the home, is beautifully designed to inspire your culinary creativity while offering convenient access to the garage. This traditional bungalow layout includes three generously sized bedrooms, with the primary bedroom featuring backyard access and en-suite privileges for added convenience. If you’re in the market for an affordable, well-maintained home in this price range, this is an opportunity you won’t want to miss. Schedule your viewing today! (id:51300)
RE/MAX Icon Realty
29 Spiers Road
Erin, Ontario
Prime location near Caledon, Brampton, Guelph & Shelburne and fabulous layout! Don't miss this rare gem. Absolutely stunning 4 bedroom fully detached home w/ 2 car garage. Incredible upgrades include 9-foot ceilings, Hardwood floors, hardwood stairs. A designer kitchen with Quartz counter tops & stainless-steel appliances. A family friendly neighborhood with great Neighbours. Close Proximity to all amenities, schools, parks, Shopping, and minutes from Highways!! Convenient showing with lockbox. (id:51300)
Homelife Silvercity Realty Inc.












