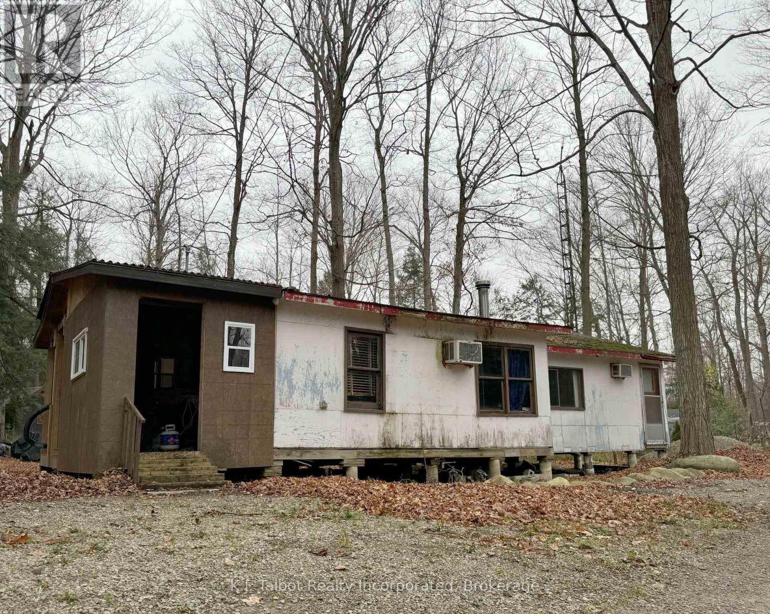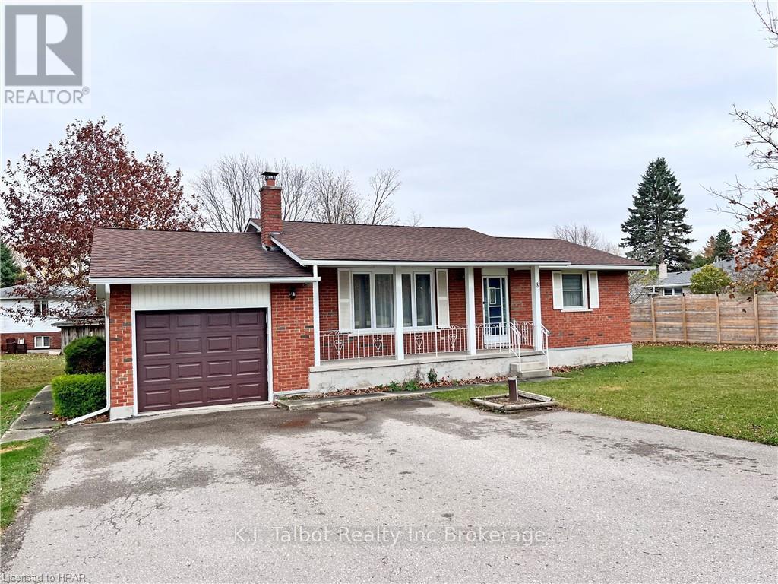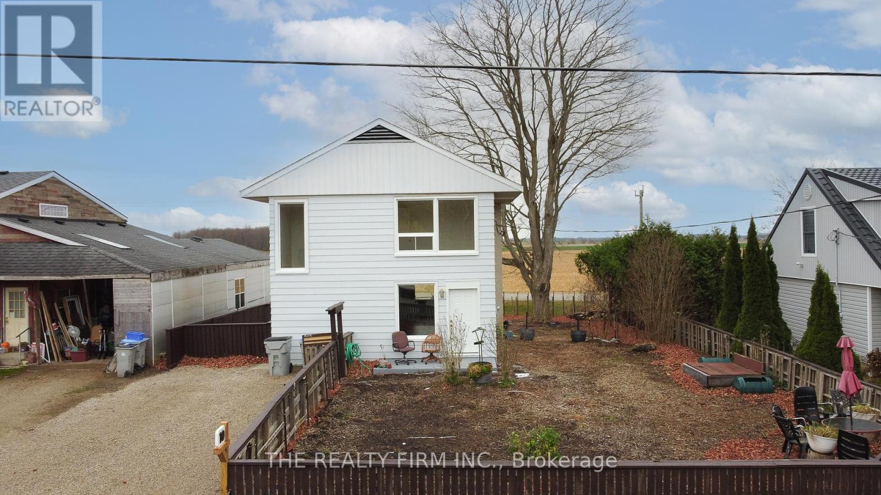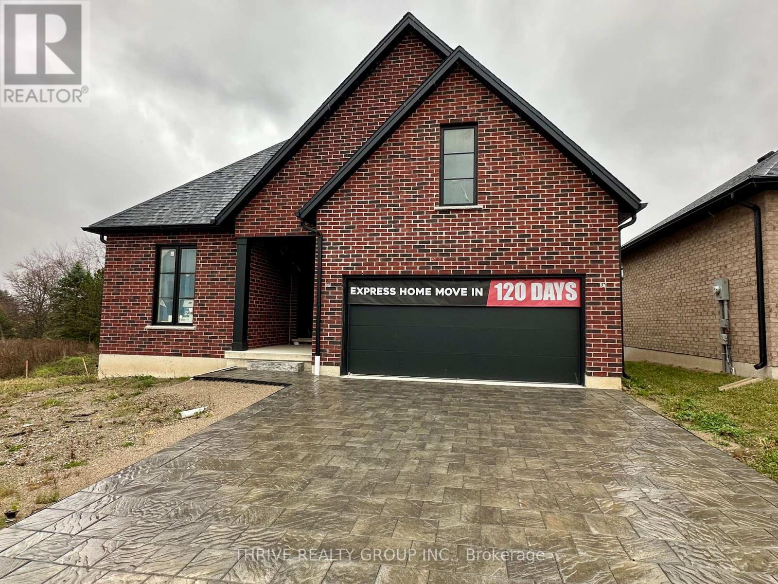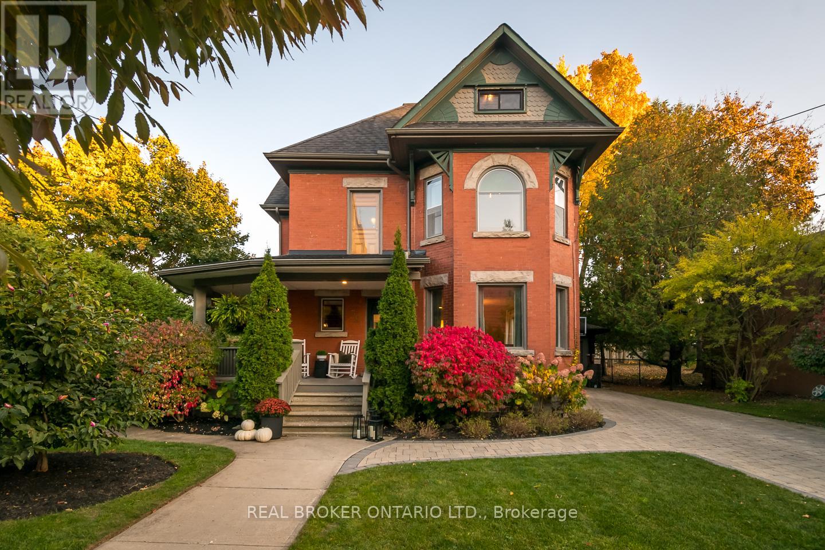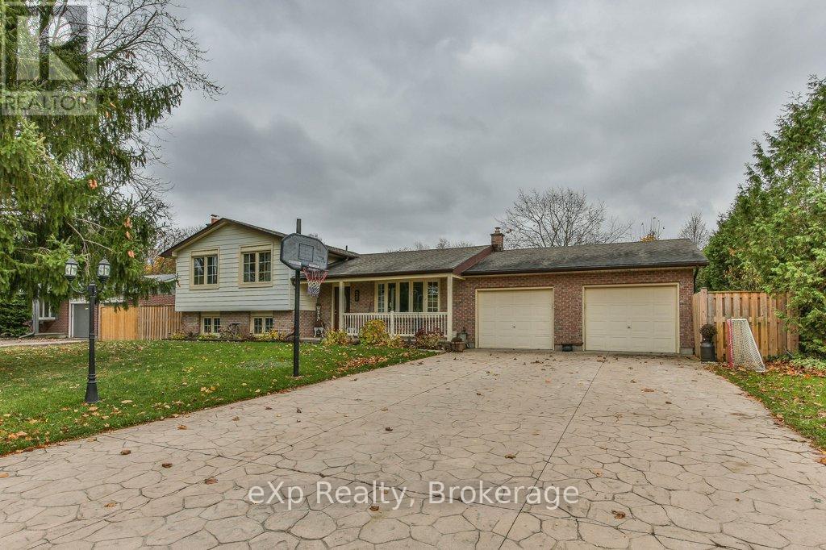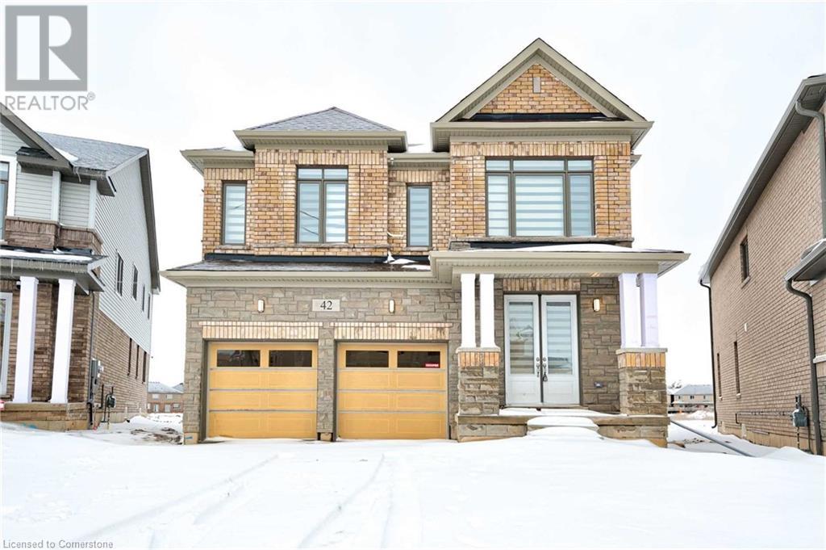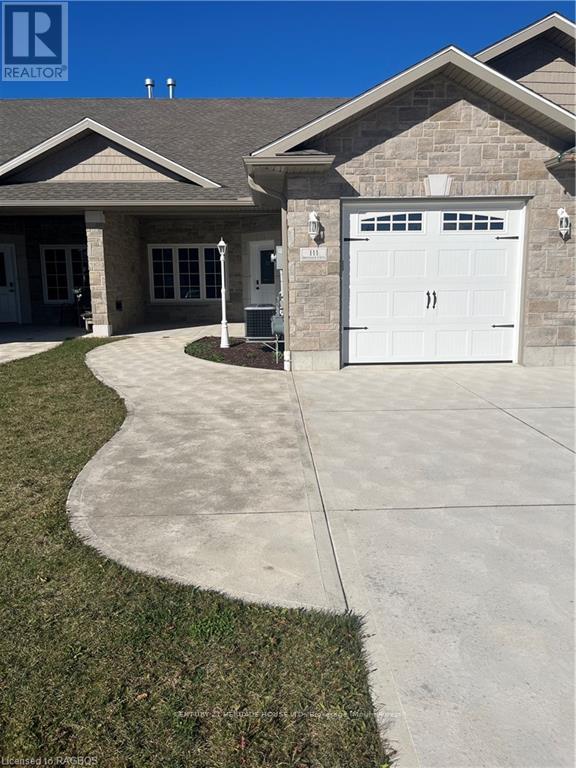Listings
56 Mctavish Crescent
Huron-Kinloss, Ontario
Charming 3-Bedroom, 2-Bathroom 1,750 sq. ft. Bungalow in MacTavish Estates, Ripley, Ontario Nestled in the highly sought-after MacTavish Estates subdivision, this beautiful bungalow offers the perfect blend of modern comfort and village charm. Located minutes from the sandy shores of Lake Huron, the bustling town of Kincardine, and Bruce Power, this home promises both tranquility and convenience. Built by Beisel Contracting, this spec home features thoughtful design and high-quality finishes throughout. From the inviting covered front porch, step into a spacious open-concept layout with a bright and welcoming foyer. The seamless flow between the kitchen, living, and dining areas is perfect for both everyday living and entertaining. Large windows and patio doors open to a generous 185' deep private backyard, providing a peaceful retreat for outdoor relaxation. Key Features: Custom shelving surrounding a featured gas fireplace, adding style and functionality to the living area (id:51300)
Century 21 Millennium Inc.
80884 Fern Hurst Glen Lane
Ashfield-Colborne-Wawanosh, Ontario
Attention outdoor & river enthusiasts! 3 season winterized 3 bedroom cottage with Maitland River view and access. Ideal location between Clinton & Goderich. Wooded lot with scenic views. 2 storage sheds. 100 amp breaker electrical service. Cottage does require some TLC. Being sold as-is. Great opportunity for someone who is handy. (id:51300)
K.j. Talbot Realty Incorporated
8 Stanley Street
Central Huron, Ontario
RURAL LIVING ON THE OUTSKIRTS OF GODERICH - Brick bungalow with loads of potential. 2 + 1 Bedrooms. 1.5 baths. Garage converted to workshop & entry to office. Eat-in kitchen with access to rear deck. Spacious living room with hardwood flooring. Lower level family room, laundry, bedroom, utility, storage & cold cellar. Forced air gas heat & central air. Generator. back up. Double asphalt driveway with plenty of parking. Storage shed. Generous sized lot 116 ft x 130 ft. This property is located in a quiet subdivision neighborhood, only a short distance to Lake Huron, trails and convenient to near by shopping and amenities of Goderich. (id:51300)
K.j. Talbot Realty Incorporated
35347 Belfast Road
Ashfield-Colborne-Wawanosh, Ontario
*Farm Land Opportunity: 52-Acre Prime Agricultural Property* Discover an exceptional opportunity to own a 52-acre farm, with approximately 48 acres of prime workable land. This property is strategically designed for agricultural efficiency, featuring systematic tiling that enhances drainage and promotes healthy crop growth. A drainage ditch runs through the middle of the property, providing an additional advantage for managing water flow and irrigation needs. Whether you're looking to expand your current farming operations or start anew, this land is well-suited for a variety of crops or livestock. With its fertile soil and optimal drainage conditions, this farm presents a fantastic investment for those passionate about agriculture. Don't miss your chance to cultivate success on this remarkable piece of land! (id:51300)
RE/MAX Land Exchange Ltd
10 Quebec Road
Huron East, Ontario
Welcome to 10 Quebec Road, a charming home that has been lovingly cared for and thoughtfully updated. Recent improvements include new windows, a modern furnace, upgraded insulation, and beautifully refreshed hardwood flooring. This home features three spacious bedrooms and a recently renewed four-piece bathroom, offering both comfort and style. Enjoy peace of mind with a backup generator, and appreciate the convenience of main floor laundry. The property is situated on an easy-to-maintain yard with a thriving vegetable garden, perfect for those who love to grow their own produce. Built with solid cedar wood framing, this home exudes durability and warmth. Located in a friendly neighborhood with wonderful neighbors, there is also a convenient school bus pickup for families. The picturesque views of rolling farmland provide a serene backdrop to your everyday life, making this home a tranquil retreat in the countryside. (id:51300)
The Realty Firm Inc.
59 Basil Crescent
Middlesex Centre, Ontario
Discover the charm of Clear Skies living with The Chestnut, built by Sifton. This delightful two-bedroom, 2 bath haven is nestled in the heart of Ilderton. This cozy residence, spanning 1759 square feet, offers a warm and inviting interior design that beckons you to call it home. The private primary retreat, strategically positioned at the back of the house, boasts an ensuite bathroom and a spacious walk-in closet, ensuring a tranquil escape. Delight in the versatility of a den, overlooking the front of the home, with the option to elevate the space with a tray ceiling. The Chestnut's open concept kitchen and cafe create the perfect backdrop for culinary adventures, offering a seamless view of the backyard. This express home is awaiting you to custom pick your finishes and can be completed as quickly as 120 days. Clear Skies, just minutes north of London, presents a family-friendly community with single-family homes. (id:51300)
Thrive Realty Group Inc.
39 Henderson Street
Centre Wellington, Ontario
Welcome to a Victorian gem where timeless elegance meets modern refinement. This red-brick masterpiece in the heart of Elora is perfect for those who value heritage charm alongside practical luxury. Inside, the home welcomes you with soaring ceilings, a grand original staircase & beautifully restored woodwork that whispers of its storied past. Ornate cast-iron heat registers & pocket doors add character, while white oak wide-plank floors & a cozy gas fireplace bring warmth & sophistication. Sunlight pours through oversized windows, creating a bright & airy ambiance in each room.At the heart of this home is the chefs kitchen, with an oversized window framing views of your private backyard oasis. A secondary staircase to the second floor adds a nod to classic design & the breakfast bar offers the perfect spot for casual meals or gathering with friends. The adjacent dining room, complete with a second gas fireplace & heated floors. For added convenience, the main floor includes a laundry room, pantry, beverage bar, and a chic powder room. Step outside to discover your backyard sanctuary, centred around a heated saltwater pool. Whether youre lounging poolside, hosting friends around the fire pit, or relaxing in one of the multiple seating areas, this lush, private space offers endless opportunities for connection and relaxation. Ascend the original staircase to the second floor, where three spacious bedrooms share a beautifully renovated 3-piece bath, blending modern comfort with historic charm. An elegant home office, complete with a built-in bookshelf, offers a quiet, refined workspace. A dedicated staircase leads you to the serene third-floor retreat.This third-floor sanctuary offers an expansive space with a walk-in closet, a luxurious ensuite with a soaker tub and glass shower, and room for a reading nook, workout area, or additional lounge space. Bright yet intimate, this retreat is an inviting haven, balancing serenity with a cozy sense of warmth. **** EXTRAS **** Baseboard heating in the 3rd floor loft area. Windows on 3rd 2024 + Window in Kitchen. All Renovations done in the last 4 years including pool. Furnace 2014, CAC 2019. (id:51300)
Real Broker Ontario Ltd.
192 Josephine Street
North Huron, Ontario
Location, Location! Corner 100% Freehold townhouse with tons of sun light! Spacious 3 apartments with a store front and a garage and a full size no touched basement! Well Maintained Prime store front & 3 residential apartment Investment Opportunity Located In Downtown Wingham. Main Floor Approx. 1560 Sq.F. The main was Being Used As Niche Grocery Store. currently store front vacant and a residential main level 3 bedroom apartment with 12 feet ceiling at the back. 2 Aparts (858 & 703 Sq. F) On 2nd Floor With 9 Ft Ceilings & Large Windows. Currently Vacant For The Sale - Choose Your Tenant & Rent Price. Sep Hydro Meters. Plenty Of Upgrades Done. Huge Positive Cash Flow Potential. Great Addition To Your Investment Portfolio (id:51300)
First Class Realty Inc.
211721 Baseline
West Grey, Ontario
Stunning newly built bungalow situated on a private wooded 4.72 ac lot. A perfect blend of modern comfort and country living, providing the ideal space for families, nature lovers, or those seeking a tranquil retreat. Open backyard awaiting your dream workshop. Walking trails through the forest. Open-concept floor plan that seamlessly connects the living, dining and kitchen areas and walk-out to deck. Two primary bedrooms with ensuites and walk-in closets on main level. Full finished lower level with huge windows allowing an abundance of natural light in and 3 additional bedrooms. Only 10 mins to Mount Forest and 1hr to Guelph. (id:51300)
Royal LePage Rcr Realty
520 Durham Street E
Brockton, Ontario
The Old Garage Wood Fired Pizza is a long standing business in downtown Walkerton that boasts excellentand established sales year round with its outstanding pizza, and the additional sales of ice cream allsummer long. Former auto garage with a ton of character and visibility from the street with 20 parkingspots. The kitchen is dominated by the Woodstone pizza oven with lots of prep area. Great setup that iseasy to staff with seating for 22. **** EXTRAS **** Great lease rate of $1,892 Gross Rent including TMI with 1 + 5 + 5 years remaining. Tons of signagethis business stands out. 1,197 sq ft main building plus 275 sq ft trailer for serving ice cream.Established sales an income for ownership. (id:51300)
Royal LePage Signature Realty
673 Brant-Waterloo Road Unit# 302
Ayr, Ontario
Welcome to Unit #302 at Hillside Lake Park! This 2009 Northlander Cottager Classic is situated in the private and quiet area of Lookout Point and offers 10-month living and relaxation! Stepping into the unit you will be greeted with a screened-in porch, perfect for watching the sunrise in the morning, or for having a drink in the evening. The family room area offers great space for furniture and décor, and showcases a fireplace and a multitude of windows offerings tons of natural light along with views overlooking the lake. The kitchen features your appliances which include a propane stove and a dishwasher, and down the hall you will find your in-suite washer and dryer. The primary bedroom is a comfortable size offering built-in cabinetry and is next to your 3pc bathroom showcasing a skylight. Need a recreation room or have dreams of a large primary bedroom? Look no further than the 10’ x 20’ space currently used as a living room! This room features lots of natural light, day-and-night blinds, double closets, and a sliding door to your covered porch! Located on a dead-end area, this location is serene. You will love spending time by the fire pit, overlooking nature and the lake! Hillside Lake Park has been family owned and operated for 60 years and offers tons of activities including swimming, fishing, cycling, crafts, cooking classes, baseball, volleyball, bingo, and so much more! Don't miss out on joining the incredible community at Hillside Lake Park. Book your viewing today! [Unit owners must be 50+ years old and vacate the unit for any two consecutive months per year] [Two owners maximum for the unit] [This unit is not a mobile or modular home on leased land, but rather a Park Model on a seasonal lot]. (id:51300)
RE/MAX Twin City Realty Inc.
1811 Sawmill Road
Conestogo, Ontario
Tucked away on a secluded lot in the heart of Conestogo, 1811 Sawmill Rd. offers a perfect blend of modern luxury and natural serenity. This 4-bedroom, 4-bathroom home is packed with standout features including vaulted ceilings, a loft office, a private gym area behind the garage, a peaceful backyard lily pond and an outdoor fire pit, creating a one-of-a-kind retreat close to the city. When you step into the bright open living room area, you will be immediately struck by the soaring vaulted ceilings and large windows that flood the space with natural light. There is a stunning natural stone gas fireplace with a floor-to-ceiling mantel that creates a cozy, inviting atmosphere, perfect for relaxing or hosting guests. The adjoining kitchen is equally impressive featuring elegant quartz countertops, stainless steel appliances, white cabinetry, a central island ideal for meal prep, family breakfasts, or casual gatherings. Above the kitchen you will find a loft office that overlooks the main living area offering a quiet, inspiring space to work or study from home. The main floor also includes two spacious bedrooms and a full bathroom and behind the garage, you’ll find a separate gym area providing a separate space for your fitness routine. Upstairs, the primary suite offers a private oasis with a walk-in closet and a luxurious 4 pcs ensuite bathroom with double sinks. The fully finished walkout basement adds even more living space with an additional bedroom, 3 pcs bathroom, a rec-room with a second gas fireplace plus a flexible area that could be used for a games room, future kitchen, or guest suite. Stepping outside into the huge backyard, you will find a beautiful pond, deck, a cozy fire pit and lots of space for the kids and pets to play. It's also perfect for outdoor gatherings, BBQing, or having quiet evenings under the stars. This home offers the best of country living while being just minutes from Waterloo, St. Jacobs, and Kitchener. (id:51300)
RE/MAX Twin City Realty Inc.
400454 Grey Road 4
Grey Highlands, Ontario
16 acre property on the edge of Flesherton with spectacular features. Enter through The Tunnel to find the 3 bedroom home situated to take in views of the valley and Flesherton Creek. Walking trails and riding trails take you to the bridge, over the river, through the softwood bush and into the hardwoods. Separate driveway provides direct access to the 22’x26’ shed and firepit area. The chalet-style home blends indoor and outdoor living with screened-in sunroom, concrete patio and exceptional views from the kitchen, dining and living rooms. One bedroom on main floor, 2 more on 2nd level. Full basement with walk-out including a storage garage 11’x19’. Natural gas, 1km to Flesherton and minutes to all the amenities Grey Highlands has to offer. (id:51300)
Royal LePage Rcr Realty
213 Devinwood Ave
Brockton, Ontario
Welcome to 213 Devinwood, in the town of Walkerton. This custom built home sits in a desirable subdivision and backs onto green space. Upon entry you will be captivated with the quality of the features, the cathedral ceilings and large windows overlooking the countryside along with the timber framed covered porch. The main level great-room features a large living quarters, open concept kitchen and dining room, stainless steel appliance package, quartz countertops and more. The main level also offers laundry, a powder room, full bathroom, large primary suite with oversized closet and 5 piece ensuite bathroom. Two additional bedrooms and a full bathroom round out the main level. The lower level is completely finished with infloor heat, two additional bedrooms, oversized rec room and another large room currently being used as a gym. The oversized garage also has heated floors and staircase that leads to the lower level. This home showcases quality, design and great location. (id:51300)
Exp Realty
55 Centre Street
Grand Bend, Ontario
LOCATION...LOCATION...LOCATION!! Welcome to this breathtaking modern 3-storey home, built by a local Tarion approved builder, nestled in the sought-after downtown area of Grand Bend. Just steps away from the sandy shores of Grand Bend’s famous Main Beach, this stunning home offers over 3000 sq. ft. of luxurious living space, high-end finishes, and a total of 5 bedrooms and 6 bathrooms—truly an absolute WOW! Step inside to discover the main floor featuring a dining room, kitchen with quartz countertops and sliders leading to the interlock stone patio...perfect for barbequing and entertaining, living room with gas fireplace, and a convenient 2-piece powder room. Retreat to the impressive primary suite on the second level, boasting a 5-piece ensuite, generously sized bedroom, and walk-in closet—truly a sanctuary. The second level also offers another bedroom with a 3-piece ensuite and a laundry room, providing convenience and functionality. Ascend to the third level to find 2 additional bedrooms, one with a 3-piece ensuite, a 4-piece bath, relaxing sauna, and a sitting area with a bar leading to the spacious rooftop deck —perfect for enjoying stunning sunset views and outdoor relaxation. The basement is a fully finished in-law suite with 1 bedroom, 3-piece bath, kitchen, and living room—connected to the main house yet offering a separate entrance for added privacy and versatility. Outside, the interlocking driveway offers ample parking for up to 5 vehicles, while the spacious rooftop deck features an outdoor gas fireplace, providing the perfect setting for entertaining or unwinding in style. Don't miss out on this showpiece home, offering a perfect blend of luxury, style, and functionality. Seize the opportunity to own your dream home in the heart of Grand Bend, steps away from the beach and all the amenities this vibrant community has to offer! (Pictures with furnishings are virtually staged.) (id:51300)
RE/MAX Twin City Realty Inc.
25 Finlayson Drive
Zorra, Ontario
Welcome to this beautifully updated 4-level side-split on an expansive 86' x 124' lot! This 3+1 bedroom, 2 bath home offers modern living with a spacious, open-concept main floor. The stunning kitchen features all-white cabinetry, quartz countertops, and a large 8' island, perfect for entertaining. Freshly redone with new hardwood floors, pot lights, and a reimagined foyer with slate flooring and custom storage. Enjoy the natural light streaming through large picture windows in the living area. Upstairs, you'll find 3 generously sized bedrooms and an updated 4-piece bath. The lower level is ideal for family time, boasting beamed ceilings, a brick feature wall, and a cozy atmosphere, plus an additional bedroom and 3-piece bath. The 4th level offers a flexible space for a home gym or office and a laundry area with plenty of storage. Outside, relax in the above-ground pool (2019) with a wrap-around deck, or entertain on the covered patio. The double heated garage/shop is perfect for hobbyists. Additional features include a triple-wide stamped concrete drive, newer windows, and recent mechanical updates. This home has it all move in and enjoy! (id:51300)
Exp Realty
33 Andrew Street
Teeswater, Ontario
Impeccably restored 19th-century mill, secluded at the end of a quiet street. Set on a 7-acre estate and bordered by a 14-acre private pond, this property promises privacy and tranquillity. Originally built in 1888, the mill blends historic character with modern luxury, boasting over 8,000 sq ft of living space, including outdoor entertaining areas, 10 spacious bedrooms, and 8 beautifully updated ensuites. This home underwent a top-to-bottom renovation in 2021, preserving its historic charm while incorporating high-end finishes and state-of-the-art upgrades. The remodel includes all-new doors, windows, roofing, plumbing, electrical, and heating and cooling systems. Each level of the home is independently climate-controlled with its own furnace and A/C system, ensuring comfort year-round. An artesian well and water treatment facility provide premium water quality. The kitchen is designed for culinary enthusiasts, featuring a 10-foot island with quartz countertops and new stainless-steel appliances. The main floor is an entertainer’s paradise, offering a social area with an 18-foot wet bar. The second floor is equally impressive, housing four king-sized bedrooms, a cozy lounge area, a second wet bar, and soft cork flooring throughout. This floor also includes a family suite with two additional bedrooms and laundry facilities for added convenience. The third floor is where you’ll find more breathtaking views—a private balcony offers a scenic overlook of the pond, complete with water rights to feed your own hydro-generating dam. This floor includes four additional bedrooms, two full bathrooms, and a recreational area perfect for billiards, air hockey, or simply unwinding in the lounge. A lengthy driveway and spacious parking area can easily accommodate up to 30 vehicles, while the sizeable barn and workshop provide extra storage for recreational equipment. Furnished and move-in ready, this estate offers an unmatched blend of history, elegance, and modern comfort. (id:51300)
Exp Realty Brokerage
Exp Realty
42 Mildred Gillies Street
Ayr, Ontario
Absolutely Stunning 2982 Square Feet Detached Home In Ayr, On. 5 Bedrooms & 5 Baths. Premium Extra Deep Lot Backing On To Park. One Of The Biggest Lot In The Community. Brick & Stone Exterior. Fully Upgraded Kitchen With Built-In Jen Air Appliances. 46 Refrigerator. Granite Counter Tops In All 4 Baths On 2nd Floor. Upgraded Carpet In All Rooms. Separate Side Entrance For Basement. Upgraded Oak Staircase. Hardwood Floors On 2nd Floor Hallway. (id:51300)
Search Realty
116 Eva Drive
Woolwich, Ontario
Modern Fully Upgraded Detached Home for Sale in Brand New Empire Home Community, Ravine Premium Size Lot, Upgraded Kitchen Cabinet With Extended Cabinet, Built in Appliances, Backsplash, Specious 4 Bedroom Each With Walking Closet, Three Full Bathrooms, With a Jack and Jill Bath Connecting The Third and Fourth Bedrooms, Master Bedroom With En-suite, While The Second Bedroom Also Has Its Own En-suite, Providing Convenience and Privacy. Carpet Free House, Main Floor Hardwood and Second Floor Vinyl With an Oak Staircase. 8 Ft Upgraded Glass Sliding Doors That Lead Out To The Rear Deck, Walk Out Basement With Upgraded Windows, The Layout is Exceptionally Spacious and Functional, Offering Plenty of Room for Comfortable Living. 200 Amps Wiring, 3 Camera Rough-in, EV Charging Rough-In, Beautiful Pot Light Throughout Home. 2nd Floor Laundry Room. (id:51300)
Homelife/miracle Realty Ltd
33 Andrew Street
South Bruce, Ontario
Impeccably restored 19th-century mill, secluded at the end of a quiet street. Set on a 7-acre estate and bordered by a 14-acre private pond, this property promises privacy and tranquillity. Originally built in 1888, the mill blends historic character with modern luxury, boasting over 8,000 sq ft of living space, including outdoor entertaining areas, 10 spacious bedrooms, and 8 beautifully updated ensuites. This home underwent a top-to-bottom renovation in 2021, preserving its historic charm while incorporating high-end finishes and state-of-the-art upgrades. The remodel includes all-new doors, windows, roofing, plumbing, electrical, and heating and cooling systems. Each level of the home is independently climate-controlled with its own furnace and A/C system, ensuring comfort year-round. An artesian well and water treatment facility provide premium water quality. The kitchen is designed for culinary enthusiasts, featuring a 10-foot island with quartz countertops and new stainless-steel appliances. The main floor is an entertainers paradise, offering a social area with an 18-foot wet bar. The second floor is equally impressive, housing four king-sized bedrooms, a cozy lounge area, a second wet bar, and soft cork flooring throughout. This floor also includes a family suite with two additional bedrooms and laundry facilities for added convenience. The third floor is where youll find more breathtaking viewsa private balcony offers a scenic overlook of the pond, complete with water rights to feed your own hydro-generating dam. This floor includes four additional bedrooms, two full bathrooms, and a recreational area perfect for billiards, air hockey, or simply unwinding in the lounge. A lengthy driveway and spacious parking area can easily accommodate up to 30 vehicles, while the sizeable barn and workshop provide extra storage for recreational equipment. Furnished and move-in ready, this estate offers an unmatched blend of history, elegance, and modern comfort. (id:51300)
Exp Realty
311371 Hwy 6
Southgate, Ontario
Check out this opportunity to own an exceptional 2+ acre country retreat just minutes from Mt. Forest! This property combines the beauty of rural living with the comforts of a recently renovated home. With a unique blend of charm and modern updates, it's ready for your personal touch to make it truly yours.\r\nAct quickly—this recently severed property offers unparalleled privacy and a distinct piece of the countryside all to yourself. Don’t let this rare chance slip away. Contact your REALTOR® today to schedule a viewing before it's gone! (id:51300)
Exp Realty
311371 Hwy 6
Southgate, Ontario
Check out this opportunity to own an exceptional 2+ acre country retreat just minutes from Mt. Forest! This property combines the beauty of rural living with the comforts of a recently renovated home. With a unique blend of charm and modern updates, it's ready for your personal touch to make it truly yours.\r\nAct quickly—this recently severed property offers unparalleled privacy and a distinct piece of the countryside all to yourself. Don’t let this rare chance slip away. Contact your REALTOR® today to schedule a viewing before it's gone! (id:51300)
Exp Realty
111 Broomer Crescent
Wellington North, Ontario
Are you retiring? A first time home buyer? You can afford this! Builder financing available for qualified buyers with $100,000 down at 2.99%. No gimmicks, no surprises, no fees. Start building equity now in this remarkably well built townhouse designed by a local builder. Slab on grade construction, in floor heating and gas fireplace for economic living. 2 bedrooms, 2 baths including ensuite and open concept living area. Tarion warranty in place. Please note photos with kitchen appliances are for display/demonstrative purposes only, kitchen appliances are not included. HST is included, Buyer to sign applicable HST rebate back to the Seller upon closing. (id:51300)
Century 21 Heritage House Ltd.
71009 Southgate 7 Side Road
Southgate, Ontario
Discover the perfect blend of privacy, space, and convenience on a nearly 3-acre property on the Southern edge of beautiful Grey County. Just a short drive to Grand Valley, Shelburne, and Dundalk, this raised bungalow offers a scenic retreat set back from the road. Whether you're looking to retire or raise a family, this property is designed to complement a fulfilling lifestyle.The home welcomes you with a long driveway that accommodates 8+ vehicles, leading to a spacious double garage. Inside, the thoughtfully designed bungalow features hardwood floors and an abundance of natural light through large windows that capture the peaceful rural surroundings.The main level offers three well-sized bedrooms, each with ample closet space, plus a full bathroom. Downstairs, there is a comfortable den with wood burning fireplace, plus two additional bedrooms and a second full bathroom, ideal for a growing family or hosting guests. Step outside to enjoy breathtaking views from the back deck, a perfect setting to experience the tranquil beauty of Grey Countys landscapes. (id:51300)
Royal LePage Rcr Realty


