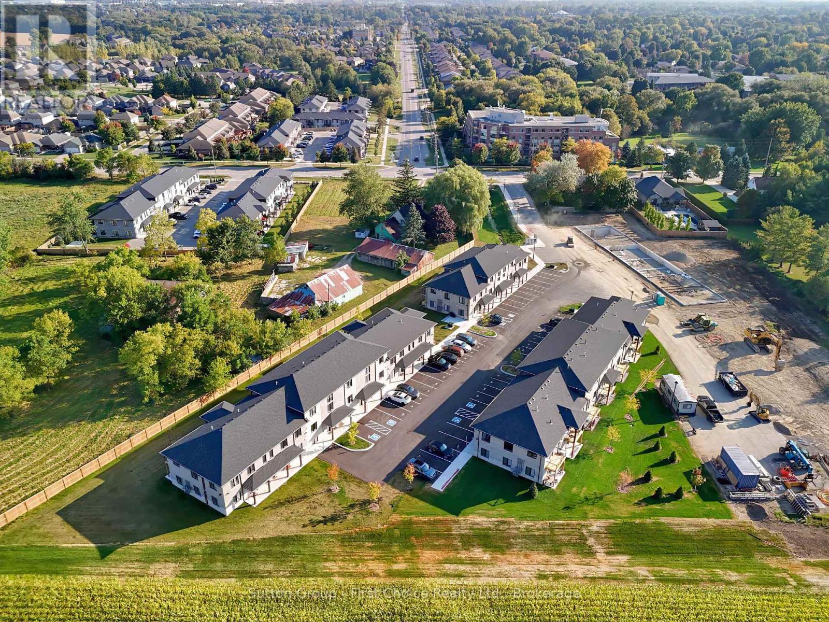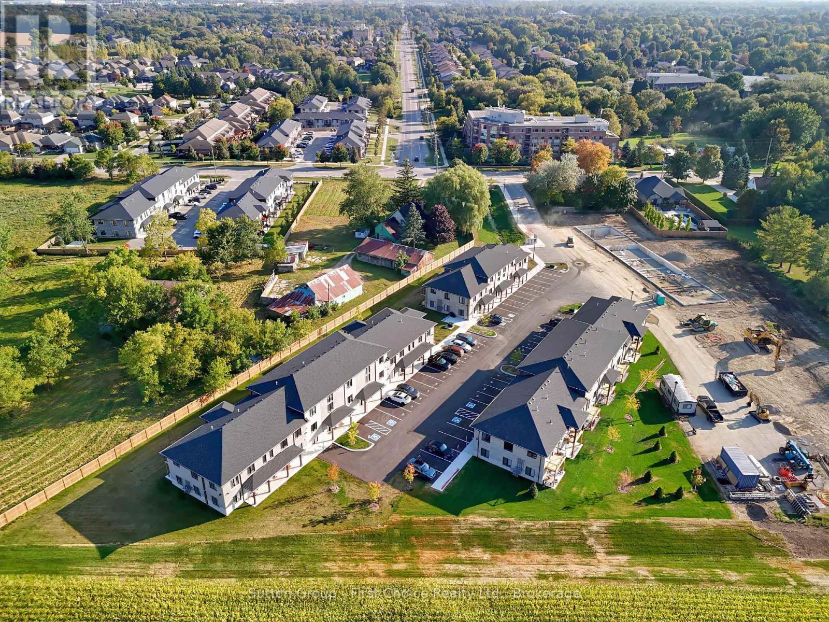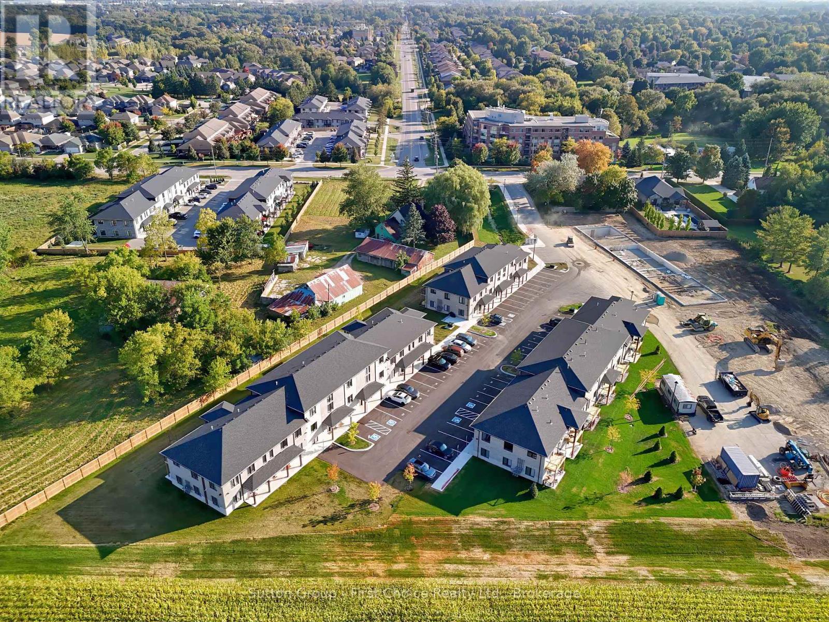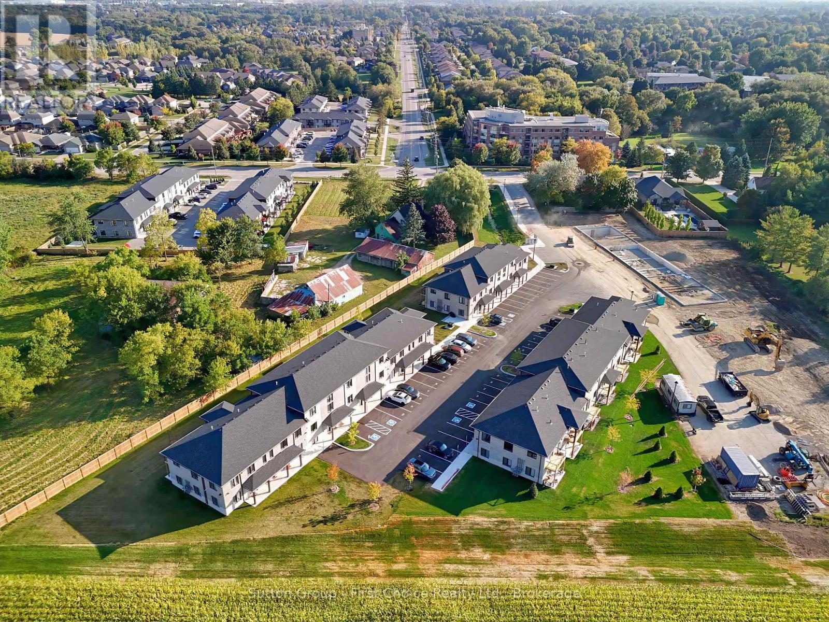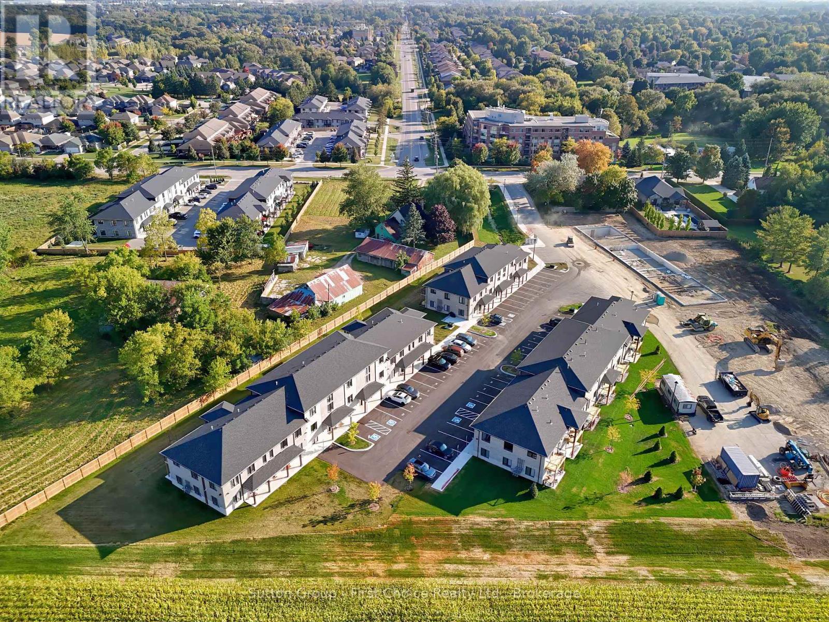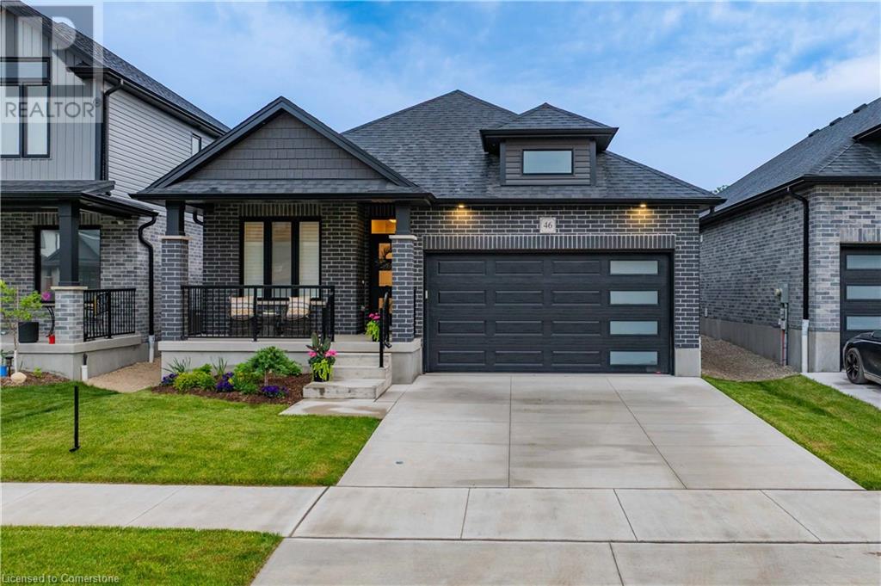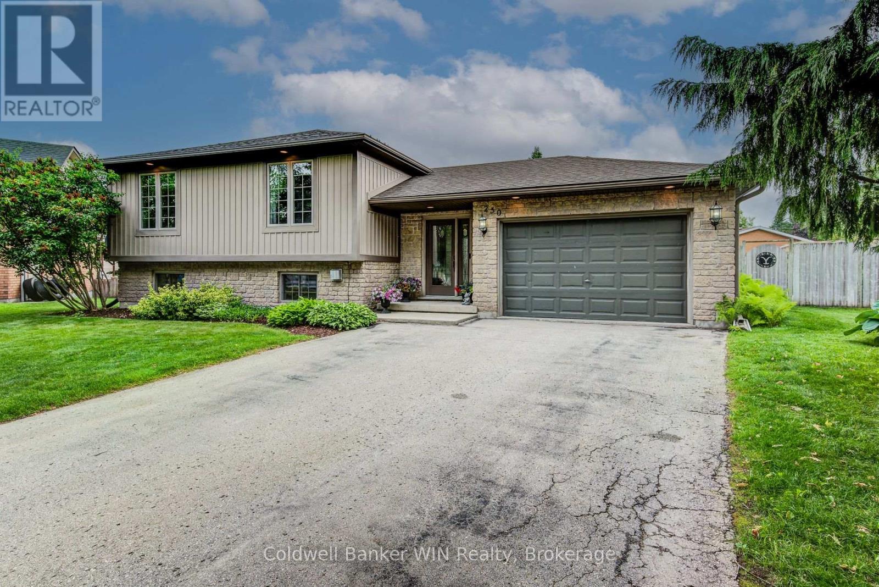Listings
45 - 3202 Vivian Line
Stratford, Ontario
Looking for brand new, easy living with a great location? This Hyde Construction condo is for you! This 2 storey, 2 bedroom, 2 bath condo is built to impress. Lots of natural light throughout the unit, great patio space, one parking spot and all appliances, hot water heater and softener included. Let the condo corporation take care of all the outdoor maintenance, while you enjoy the easy life! Located on the outskirts of town, close to Stratford Country Club, and easy walk to parks and Theatre and quick access for commuters. *photos are of model unit 35 (id:51300)
Sutton Group - First Choice Realty Ltd.
37 - 3202 Vivian Line
Stratford, Ontario
Looking for brand new, easy living with a great location? This Hyde Construction condo is for you! This 2 bedroom, 1 bath condo is built to impress. Lots of natural Light throughout the unit, great patio space, one parking spot and all appliances, hot water heater and softener included. Let the condo corporation take care of all the outdoor maintenance, while you enjoy the easy life! Located on the outskirts of town, close to Stratford Country Club, and easy walk to parks and Theatre and quick access for commuters. *photos are of model unit 35 (id:51300)
Sutton Group - First Choice Realty Ltd.
40 - 3202 Vivian Line
Stratford, Ontario
Looking for brand new, easy living with a great location? This Hyde Construction condo is for you! This 2 bedroom, 1 bath condo is built to impress. Lots of natural Light throughout the unit, great patio space, one parking spot and all appliances, hot water heater and softener included. Let the condo corporation take care of all the outdoor maintenance, while you enjoy the easy life! Located on the outskirts of town, close to Stratford Country Club, and easy walk to parks and Theatre and quick access for commuters. *photos are of model unit 35 (id:51300)
Sutton Group - First Choice Realty Ltd.
47 - 3202 Vivian Line
Stratford, Ontario
Looking for brand new, easy living with a great location? This Hyde Construction condo is for you! This 2 bedroom, 1 bath condo is built to impress. Lots of natural Light throughout the unit, great patio space, one parking spot and all appliances, hot water heater and softener included. Let the condo corporation take care of all the outdoor maintenance, while you enjoy the easy life! Located on the outskirts of town, close to Stratford Country Club, and easy walk to parks and Theatre and quick access for commuters. *photos are of model unit 35 (id:51300)
Sutton Group - First Choice Realty Ltd.
48 - 3202 Vivian Line
Stratford, Ontario
Looking for brand new, easy living with a great location? This Hyde Construction condo is for you! This 2 bedroom, 1 bath condo is built to impress. Lots of natural Light throughout the unit, great patio space, one parking spot and all appliances, hot water heater and softener included. Let the condo corporation take care of all the outdoor maintenance, while you enjoy the easy life! Located on the outskirts of town, close to Stratford Country Club, and easy walk to parks and Theatre and quick access for commuters. *photos are of model unit 35 (id:51300)
Sutton Group - First Choice Realty Ltd.
42 - 3202 Vivian Line
Stratford, Ontario
Looking for brand new, easy living with a great location? This Hyde Construction condo is for you! This 2 story, 2 bedroom, 2 bath condo is built to impress. Lots of natural light throughout the unit, great patio space, one parking spot and all appliances, hot water heater and softener included. Let the condo corporation take care of all the outdoor maintenance, while you enjoy the easy life! Located on the outskirts of town, close to Stratford Country Club, and easy walk to parks and Theatre and quick access for commuters. *photos are of model unit 35 (id:51300)
Sutton Group - First Choice Realty Ltd.
383 West Street
Warwick, Ontario
Bring your vision and transform this fixer-upper into your dream home. Large 66 x 132 treed lot with gazebo, cement pad, storage shed, front covered porch and lots of parking. 3 bedroom, 2 bath 3 level side split with attached garage. French doors to small patio area in back yard great for bbq's. Plenty of space in the kitchen with eat in dining area to remodel and bring it back to life. 3 good size bedrooms on upper level and 3 pc bath. Lower level features laundry area, 200 amp service, 3 pc bath and good size Family Rec room with gas fireplace. Located in a great town with schools, arenas, parks, and shopping close by. Great opportunity to bring your creative touch and make this into a great family home. (id:51300)
RE/MAX Advantage Realty Ltd.
143 Fitzgerald Street
Grey Highlands, Ontario
Standout curb appeal and a premium 55ft corner lot make this brand-new Muskoka model Bungalow in Markdale's Centre Point South community a rare opportunity. Built by Devonleigh Homes, never lived in, featuring incentivized upgrades & a full Tarion warranty from an esteemed builder. This 2 bed, 2 bath home showcases a stunning oversized wrap-around front porch with custom corner lot treatment, stone bump-out and modern exterior palette that immediately draws attention. Offering nearly 1,800 sq/ft of thoughtfully designed main floor living, the open-concept kitchen, dining, and great room provide the perfect space for daily living and entertaining, while a vaulted ceiling front flex room offers versatility for a home office, formal dining, or sitting area. The spacious primary suite features a walk-in closet and a chic upgraded private 4-piece ensuite with glass shower & modern tile. A convenient main floor laundry with entry to the double car and double coat closet adds to the functional layout. The enormous basement is complete with oversized windows a 3pc bath rough-in and offers incredible future potential. This home is ideal for downsizers, retirees, or first-time buyers seeking affordable, low-maintenance, single-level living in a growing and vibrant community. Walkable to the new grocery store, public school, parks, trails, and only minutes to Beaver Valley Ski Club, area golf courses, and major commuter routes. Sod, paved driveway & professional front yard landscaping are all included by the builder. Quick closing available! SEE VIRTUAL TOUR for floor plans, 3D tour & more! Note** -- Photos are virtually staged, appliances are not included.* (id:51300)
Bosley Real Estate Ltd.
46 Wenger Road
Woolwich, Ontario
Experience the ultimate in luxury living with this beautifully designed Thomasfield Homes bungalow, less than 2 years old and offering over 1,200 sq. ft. of stylish living space. Nestled in the desirable community of Breslau, this home offers the perfect balance of peaceful living with quick access to major routes, including Highway 401, Regional Waterloo International Airport, and surrounding cities. Inside, you'll find 2 spacious bedrooms, including a primary suite with a private ensuite and walk-in closet. The open-concept layout showcases a modern kitchen complete with stainless steel appliances, quartz countertops, and a large island with breakfast bar, seamlessly connected to the bright living and dining area. Enjoy plenty of natural sunlight from the large windows adorned with California shutters. Step outside to a generously sized backyard, ideal for hosting family and friends during the summer months. This home is modern, move-in ready! (id:51300)
250 Justin's Place
Wellington North, Ontario
Raised Bungalow Oasis at the End of a Quiet Street in Mount Forest. Tucked away at the end of a dead-end street in Mount Forest, this raised bungalow offers the perfect blend of privacy, convenience, and family-friendly living just moments from the hospital, sports complex, and scenic walking trails. Step into a spacious, light-filled foyer with direct access to your private backyard retreat. The open-concept main floor features gleaming hardwood floors that flow seamlessly through the living room and all three bedrooms. The stylish 5-piece bathroom boasts quartz countertops and elegant tiled flooring that matches the kitchen for a cohesive look. Downstairs, the bright and welcoming basement is anchored by a large rec room with a cozy gas fireplace, perfect for relaxing or entertaining. A fourth bedroom, a full 4-piece bathroom, and oversized windows that fill the space with natural light complete the lower level. All bedrooms feature closet organizers. Step outside to your fully fenced backyard oasis plenty of room for a shed, swing set, firepit, and more. The inground heated saltwater pool is separately fenced for added safety and comes complete with a water slide and diving board. Relax or entertain on the expansive composite deck, where an electronic awning provides shade and shelter at the touch of a button. The oversized single-car garage is ideal for winter parking while offering ample storage for tools and summer gear. This property offers the perfect combination of comfort, functionality, and outdoor enjoyment all in a quiet, sought-after location. Updates include: Siding Soffits, Fascia, Windows, Doors (15), Kitchen 13), Main Floor Bath (25), Basement Carpet, Trim, Closet Organizer (25), Deck (19), Pool Liner (19), Pool Heater (23), Pool Pump (21), Shed (23), Furnace (15), Hot Water Tank 17) (id:51300)
Coldwell Banker Win Realty
125 Milne Place
Guelph/eramosa, Ontario
BUNGALOW, POOL, LANDSCAPED! 125 Milne Place is a beautifully maintained bungalow nestled on a quiet, tree-lined street in the heart of Rockwood. This home is perfect for those looking to simplify their lifestyle without sacrificing elegance or functionality. The spacious primary bedroom features a vaulted ceiling, a walk-out to the private back deck, and a luxurious 5-piece ensuite bath. A bright and airy second bedroom with a double closet offers flexibility for guests or a home office. The main living area boasts hardwood flooring and crown moulding throughout, with a sun-filled living and dining room perfect for hosting family gatherings or intimate dinners. The kitchen has granite countertops, a breakfast bar, a prep island, stainless steel appliances, and a gas cooktop, making meal preparation a joy. The kitchen opens to a stunning family room, featuring a vaulted ceiling, a gas fireplace, and expansive views of the backyard. Two sets of French doors lead from the family room to the back deck, creating a seamless indoor-outdoor flow and overlooking the beautifully landscaped yard. The main floor laundry room provides convenience with upper cabinets, a coat closet, broom closet, and direct access to the garage. The lower level expands your living space with a recreation area, an office nook, and a large flex space ideal for a home gym, hobby room, or games area. The basement also features a workshop, cold room, a dedicated wine cellar, and abundant storage. Step outside to your private backyard oasis, where an inground pool, a charming gazebo, and beautifully landscaped gardens create the perfect setting for outdoor relaxation and entertaining. Located just minutes from Rockwood Conservation Area, this home offers easy access to trails, parks, and local shops, while still being close to Guelph and major highways for added convenience. This is the perfect opportunity for those seeking a slower pace, and a lifestyle rich in comfort, community, and natural beauty. (id:51300)
RE/MAX Escarpment Realty Inc.
8 Grand Vista Drive
Wellington North, Ontario
This spacious double wide mobile home is located in a quiet agricultural area south of Mount Forest. This Land Lease Community is owned by the award winning Parkbridge management featuring a year-round community known as Spring Valley Estates. Are you a first-time buyer looking for affordable home ownership or are you retired and searching for a quiet simpler way of life. Perhaps you are still working and longing to get away every weekend. What ever your reason, this is definitely worth a look. This two bed two bath home features a large bright kitchen, family room, living room, dining room, laundry room and a 3 seasons sun room with a covered porch for BBQ meals all year round. This ideal location is close to golf courses, wellington north trail system, hospital, shopping, summer festivals, fall fairs and a beautiful location to view the northern lights. The amenities include two outdoor heated pools, playground, beach volleyball, basketball, hockey nets, horse shoe pits, mini golf, baseball diamond, catch and release fishing, nature trails, beach area, giant checkers and chess, community hall for games movies and dances. Two lakes and a pond are perfect for a quiet paddle. **EXTRAS** Mobile home has its own septic system, water is supplied by a managed commuity well. (id:51300)
Royal LePage Meadowtowne Realty

