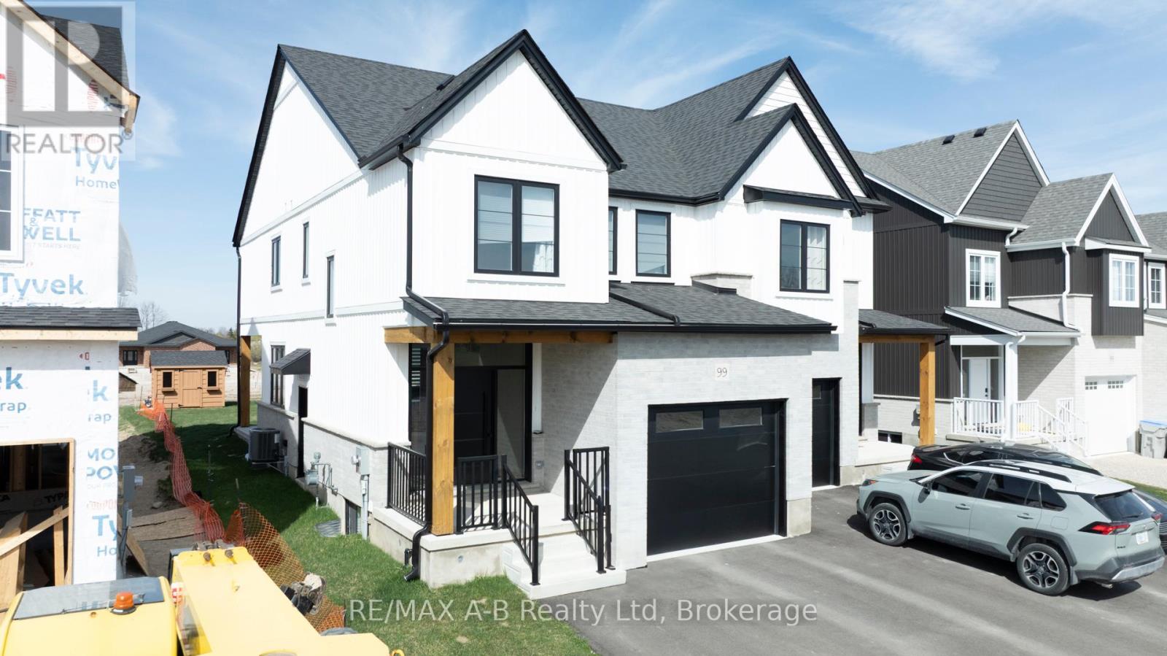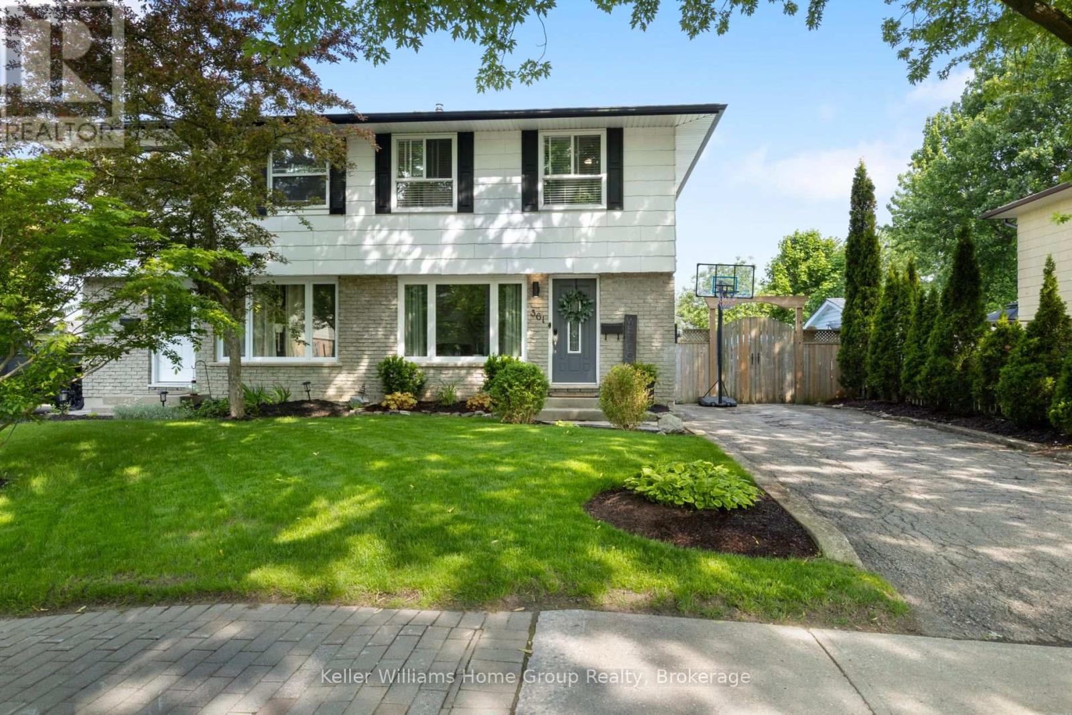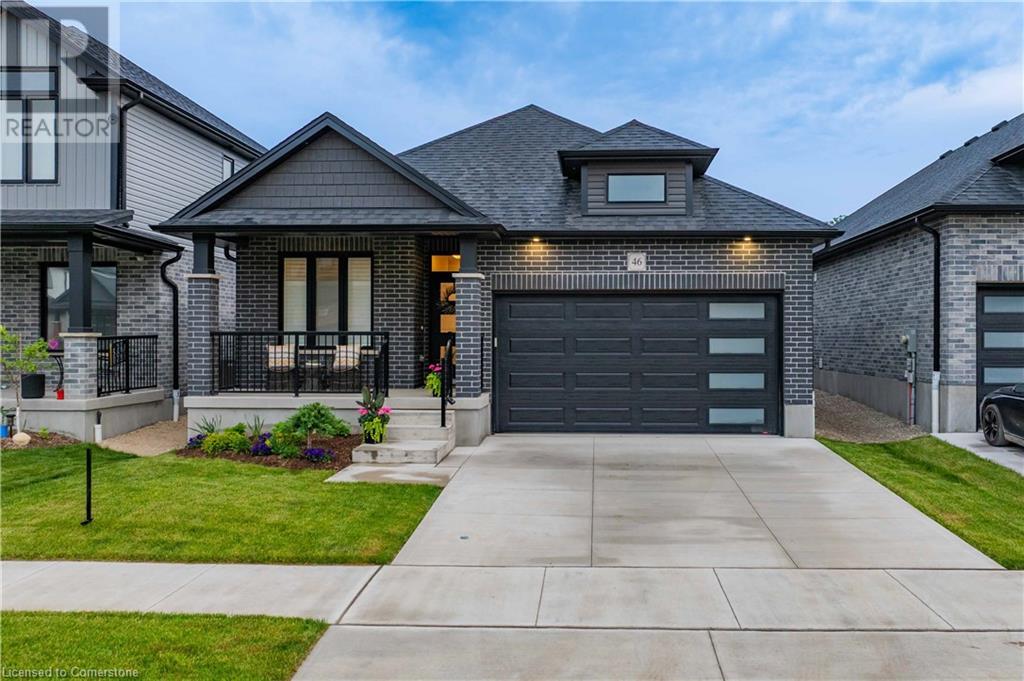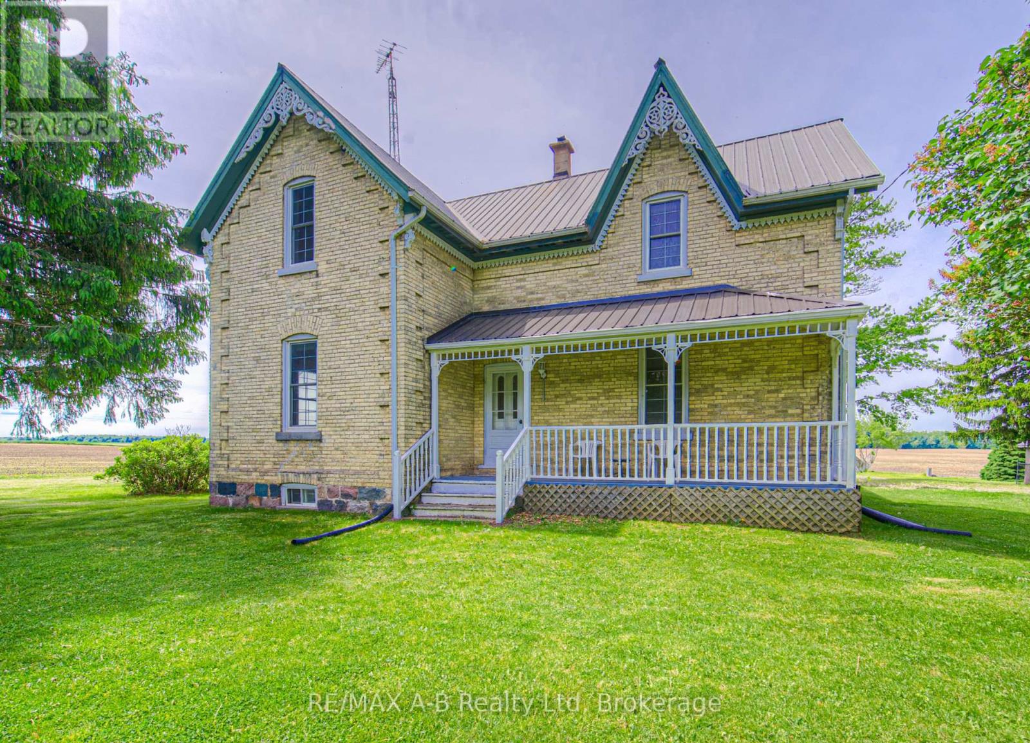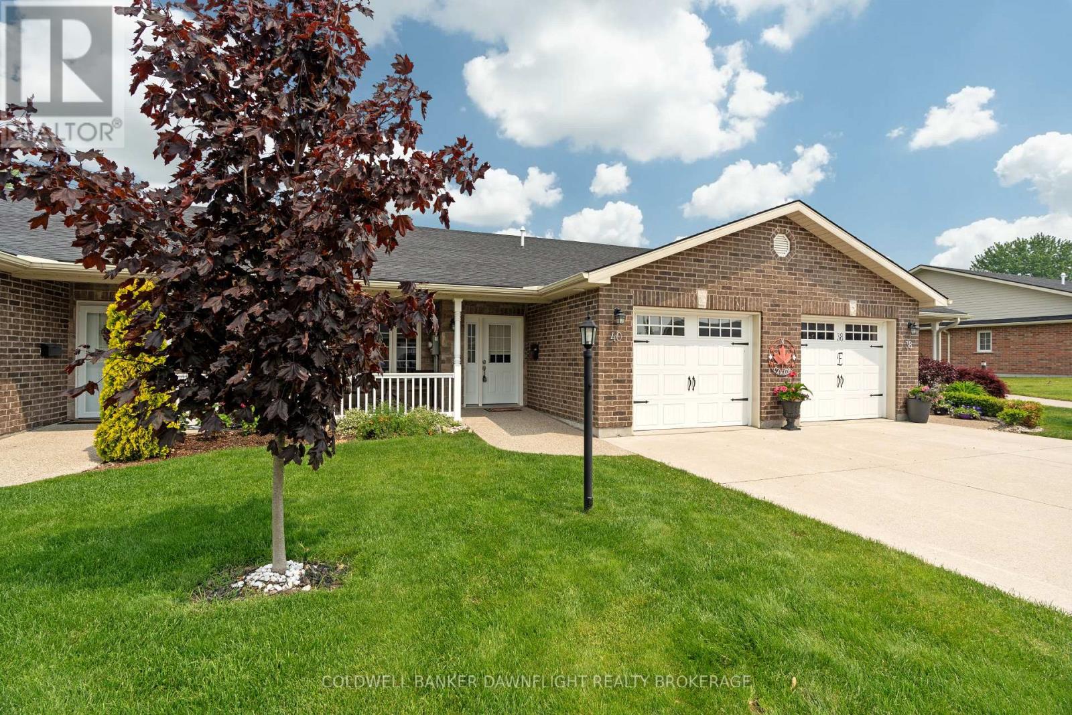Listings
99 Clayton Street
West Perth, Ontario
Beautifully designed 1950 sq ft, 2 storey, semi-detached home features 4 spacious bedrooms, 2.5 bathrooms, second floor laundry room, walk in closet, exquisite ensuite with double vanity and walk-in tiled glass shower. The kitchen displays seamless contemporary style cabinetry with soft close hinges, quartz counters tops, drawer organizers, and new stainless steel appliances. The family room, kitchen, & dining rooms display a beautiful open concept space making it a great area for entertaining. The board and batten exterior with authentic heavy timbers decorate the front porch and rear covered patio. The unfinished basement, with separate side entrance, allows you to finish this space to your liking. And, with the duplex permitted zoning there is income potential from a future basement suite. Outside you will enjoy the brand new garden shed, asphalted laneway, fully sodded yard, and fabulous covered rear concrete porch. Your dream home awaits in this beautifully finished and decorated semi on Clayton St in Mitchell. **EXTRAS** Stone countertops throughout, over 2,700 sq ft or potential living space (id:51300)
RE/MAX A-B Realty Ltd
5 - 311 Arnaud Street
Arran-Elderslie, Ontario
If you've always wanted a new, bright and modern home at a good price, this is the place for you. Comfortable and secure, you have your choice of several units with each one being a little unique as far as finishes, colours and your own front and back yards. This home offers complete main floor living with extra basement space as needed. Super landscaping and curb appeal ~ the smoothly paved driveway leads to your private garage with an entry into the mud / laundry room. Main floor front door leads into a roomy foyer with a generous coat closet. Kitchen comes complete with new appliances and quartz counter tops with soft close cabinetry and upgraded finishes. Dining Room has great wall space for art and room to feed your friends and family with extra seating at the kitchen island. Living Room is a haven with a beautiful wall mounted electric fireplace and glass doors leading out to your own private deck. What a view!! Master Suite is off the Living Room with your own private bathroom and generous closet space. Both Main floor and Basement have 9 ft ceilings. Home is heated and cooled with an ultra efficient air to air heat pump complimented by an air exchange unit to circulate freshness as desired. Basement is accessed either by oak staircase with wide treads, or from the walkout basement patio doors off the concrete deck. Large Family Room is the focal point with views across your patio to the back yard. Two bedrooms and another 3 piece bathroom flank the Family Room. Utility Room hall and area add some storage space. This unit has a 7 year TARION Warranty and there will be no HST on the purchase price if the Buyer qualifies for the discount. All units are landscaped and sodded. Fencing will be allowed within 30 feet from the back of the house with the yard extending beyond that, exact measurements to be provided. Tax Assessment / Taxes have not been determined yet at this time. Consider living in style in the beloved Village of Paisley. (id:51300)
Coldwell Banker Peter Benninger Realty
361 Argyll Street
Centre Wellington, Ontario
Updated 3-Bedroom Semi-Detached Home Located on a mature street in the south end of Fergus, this thoughtfully designed home features a kitchen with ample storage, enhanced by the newly added bench seating with storage and a stylish coffee bar perfect for both everyday use and entertaining. The inviting layout includes a finished basement with a convenient 2-piece bathroom and a dedicated office space, ideal for those working from home. Updated lighting throughout enhances the ambiance, while ceiling fans in the bedrooms provide extra comfort. Step outside to a generously sized backyard, offering plenty of space for summer BBQs, cozy evenings by the fire, or a safe and enjoyable play area for children. Lush gardens in the front and back add charm and tranquility to this lovely property. Enjoy the convenience of being within walking distance to Downtown Fergus and the scenic Grand River, perfect for exploring local shops, dining, and outdoor activities. (id:51300)
Keller Williams Home Group Realty
106 Bricker Avenue
Centre Wellington, Ontario
Welcome to this exquisite 5+bedroom, 4-bathroom family residence in Elora's highly desirable north end, set on a tranquil street and backing onto a lush canopy of mature trees. From the moment you arrive, the elegant stone and brick exterior, double car garage, and wide concrete driveway offer a polished first impression, enhanced by professionally designed landscaping. Inside, the home features a spacious, light-filled layout with high ceilings in the great room, a cozy gas fireplace, formal living and dining rooms, and a well-appointed kitchen with a central island perfect for everyday living and entertaining. A main floor office and combined laundry/mudroom add function and flexibility. Upstairs, discover four generous bedrooms and two beautifully finished bathrooms. The primary suite is a private escape, complete with a soaker tub, glass walk-in shower, and two separate vanities for added comfort and convenience. The fully finished walkout basement extends the living space with a large family room, two additional bedrooms, one currently set up as a home gym and a stylish 4-piece bath. Step into your backyard oasis, where a sunlit deck and spacious patio invite you to relax, entertain, and enjoy the surrounding greenery in total privacy. All within walking distance to downtown Elora, the Gorge, charming shops, cafes, and nature trails, this home effortlessly combines space, style, and location. (id:51300)
Exp Realty
46 Wenger Road
Woolwich, Ontario
Experience the ultimate in luxury with this beautifully designed Thomasfield Homes bungalow, less than 2 years old and offering over 1200 sq.ft of stylish living space. Nestled in the desirable community of Breslau, this home offers the perfect balance of peaceful living with quick access to major routes, including Highway 401, Regional Waterloo International Airport and surrounding areas. Inside, you'll find 2 spacious bedrooms, including a primary suite with a private ensuite and walk-in closet. The open-concept layout showcases a modern kitchen complete with stainless steel appliances, quartz countertops, and a large island with breakfast bar, seamlessly connected to the bright living and dining area. Enjoy plenty of natural sunlight from the large windows adorned with california shutters. Step outside to a generously sized backyard, ideal for hosting family and friends during the summer months. This home is modern and move-in ready! (id:51300)
Royal LePage Signature Realty
6039 Eighth Line
Erin, Ontario
Charming Mixed use 98 Acre Equestrian Farm in Erin, Ontario!! Welcome to this stunning countryside retreat nestled in the heart of Erin - just a short drive to town amenities and an easy commute to the GTA. This beautifully updated stone farmhouse blends rustic charm with modern living, offering the perfect backdrop for your rural lifestyle. The property features a 80 Acres Workable land, bank barn, 15 quality stalls, 4 fenced paddocks, and a 60' x 120' indoor riding arena - ideal for horse enthusiasts. The productive farmland is partially leased to a tenant farmer for cash crops, creating passive income of approximately $15,000 per year. Erin is know for its scenic rolling hills, vibrant equestrian community, and small-town charm. Whether your looking for a peaceful escape or a working farm with income potential, this property delivers it all. A rare opportunity in one of Ontario's most desirable rural communities! 10KW Micro-fit Solar System provides additional passive income of $10 -$ 12,000 per year. Fully transferable to new owner. (id:51300)
RE/MAX Real Estate Centre Inc.
6039 Eighth Line
Erin, Ontario
Charming mixed use 98 acre Equestrian farm in Erin!! Welcome to this stunning countryside retreat nestles in the heart of Erin- just a short drive to town amenities and an easy commute to the GTA. This beautifully updated stone farmhouse blends rustic charm with modern living, offering the perfect backdrop for your rural lifestyle. The property features a bank barn, 15 quality stalls, 4 fenced paddocks and a 60' x 120' indoor riding arena- ideal for horse enthusiasts. The productive farmland, 80 workable acres, is partially leased to a tenant farmer for cash crops, creating approximately $15,000 per year in income. Erin is know for its scenic rolling hills, vibrant equestrian community, and small-town charm. Whether your looking for a peaceful escape or a working farm with income potential, this property delivers it all. A rare opportunity in one of Ontario's most desirable rural communities! 10 KW Micro-fit Solar System provides additional passive income of $ 10-$12,000 per year. Fully transferable to new owner. (id:51300)
RE/MAX Real Estate Centre Inc.
27749 Clyde Street
Adelaide Metcalfe, Ontario
Welcome to this charming and affordable 2-bedroom, 1-bath bungalow the perfect starter home and a smart way to break into the real estate market! This well-maintained property features a bright and spacious living room, two well-placed bedrooms, and a beautifully updated kitchen and bathroom that offer both style and functionality.Step outside to enjoy a fully fenced backyard, ideal for kids, pets, or relaxing on summer evenings. Located just 10 minutes from Strathroy and an easy 40-minute commute to both London and Sarnia, this home offers the perfect balance of peaceful small-town living with convenient access to city amenities.Whether you're a first-time buyer, downsizing, or looking for a great investment, this bungalow checks all the boxes. Don't miss your opportunity to get into the market with this well-kept gem! All Appliances included in offer price. (id:51300)
Thrive Realty Group Inc.
7099 19th Line
West Perth, Ontario
Welcome to country living on 1.32 acres of peaceful, open space. This solid, well-cared-for home offers 3 bedrooms and 1.5 bathrooms, ideal for families, hobbyists, or anyone seeking room to breathe. Step inside to discover a home with strong bones and timeless charm, ready for your personal touch. The spacious deck is perfect for outdoor dining, entertaining, or simply soaking up the quiet views. Outdoors, the property truly shines. A large detached garage provides room for vehicles, workshop space, and space for larger equipment. With the right setbacks this could also be used for some hobby farm animals. A greenhouse and two garden sheds are ready for your growing ambitions, whether you're an avid gardener or dreaming of a more sustainable lifestyle. A rare opportunity to own a manageable country property with all the essentials already in place, just move in and make it your own. (id:51300)
RE/MAX A-B Realty Ltd
0 Pt Lt 70 Con 2 Concession
Chatsworth, Ontario
This stunning 4.34-acre vacant lot offers the perfect blend of privacy and natural beauty, surrounded by mature trees and located on a quiet paved road. Situated just down the road from the scenic Berkeley Conservation Land, this property provides the ideal setting to build your dream home or getaway retreat. With easy access to both Markdale and Owen Sound, you'll enjoy the peaceful rural atmosphere without sacrificing convenience. The area is rich in outdoor activities, perfect for nature lovers and adventure enthusiasts alike. Spend your weekends hiking, fishing, or birdwatching in the nearby area, or explore the beautiful trails, lakes, and parks in the region. Whether you enjoy snowmobiling, skiing, or simply relaxing in the natural surroundings, theres something for everyone. This property is a rare find offering both seclusion and accessibility to the amenities and activities of the surrounding communities. Don't miss your chance to own this beautiful piece of land! (id:51300)
Real Broker Ontario Ltd
22 Geeson Avenue
Brockton, Ontario
Situated on an expansive estate lot along the ever-popular Geeson Avenue on Walkerton's southwest edge, this impressive raised bungalow with 2 car garage blends the best of both worlds, small-town convenience with a tranquil, country-like setting. Step into a spacious front entry leading to the bright, open-concept main floor where the kitchen with island, living room with gas fireplace, and sun-filled dining area seamlessly flow together, perfect for everyday living and entertaining alike. Step out onto the private deck and enjoy peaceful views of your backyard oasis. The main level offers three well-appointed bedrooms, including the primary with direct access to a 3-piece main bath. Downstairs, you'll love the walkout lower level, featuring a welcoming family room with wood stove, 3-piece bath, laundry, a home office, plus a massive flex room, ideal as extra bedrooms, a games zone, or your dream creative studio. Utility room with a separate walkout for added functionality. The showstopper? Your very own backyard retreat, complete with a 15'x30' saltwater pool (2021), beautiful landscaping, mature trees, and a conversation area, the perfect place to kick back, unwind, or host friends and family. Location. Space. Lifestyle. This one has it all! don't miss your chance to call this Geeson Ave gem home. Book your showing today! (id:51300)
Wilfred Mcintee & Co Limited
40 Devon Drive
South Huron, Ontario
Discover easy, worry-free living in this well-maintained one-floor townhouse, ideal for downsizing or enjoying your retirement years. Thoughtfully designed for comfort and convenience, this home features an open-concept layout that blends the kitchen, dining, and living areas into one cohesive and welcoming space. The kitchen offers bright white cabinetry, ample counter space, and a large island with bar seating perfect for casual dining or entertaining guests. The spacious living room is highlighted by a soaring cathedral ceiling and large windows that fill the space with natural light. The primary suite includes a walk-in closet with built-in shelving and a private ensuite bath, offering everyday comfort and ease. A second bedroom provides flexibility for guests, a home office, or additional living space. Step outside to a private concrete patio, with direct access to scenic walking trails and the community's clubhouse. Located in Riverview Meadows, this home is part of a vibrant adult lifestyle community offering exceptional amenities. Residents enjoy access to a community gazebo, picturesque riverside trails, and a well-equipped clubhouse featuring a fitness room, billiards, shuffleboard, darts, media library, and a large gathering space. With nearby golf, shopping, and hospital services, this is relaxed living at its best. Land Lease and property taxes are $995.17 monthly. (id:51300)
Coldwell Banker Dawnflight Realty Brokerage

