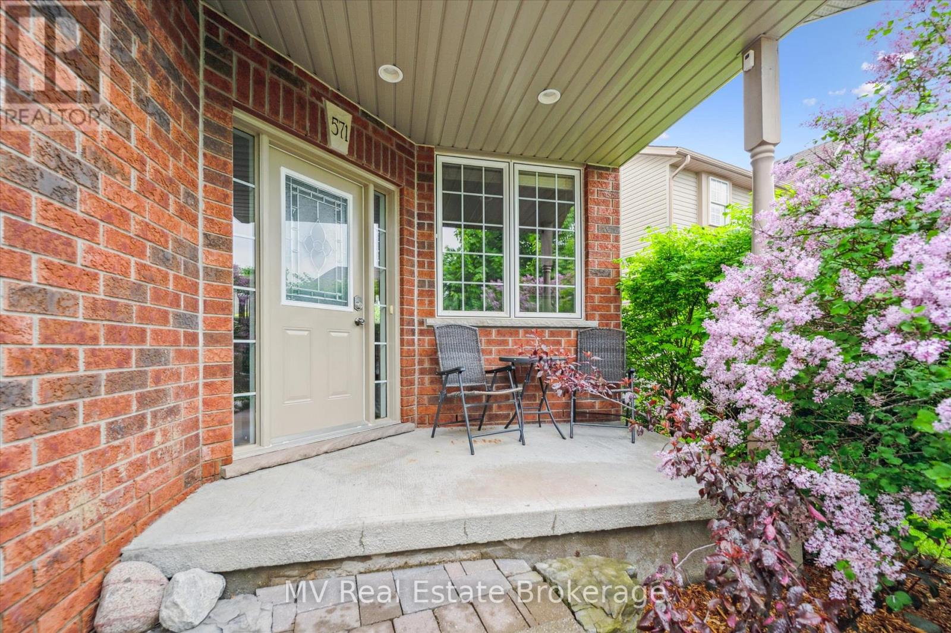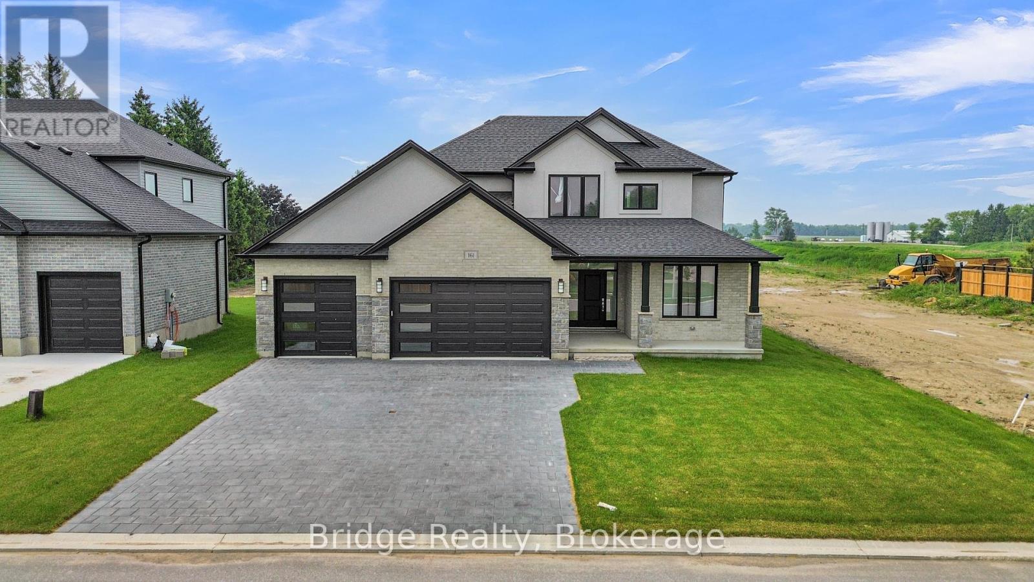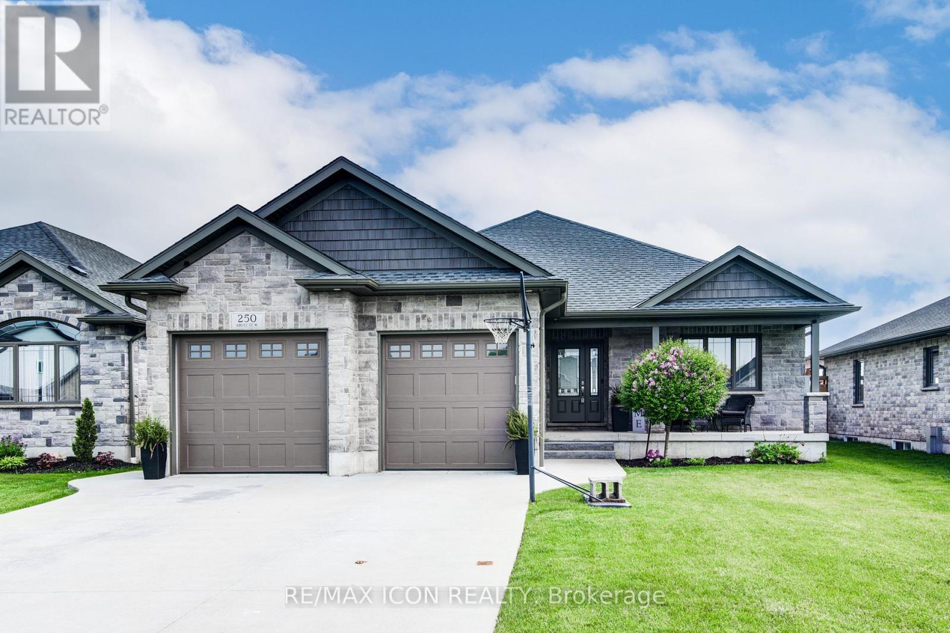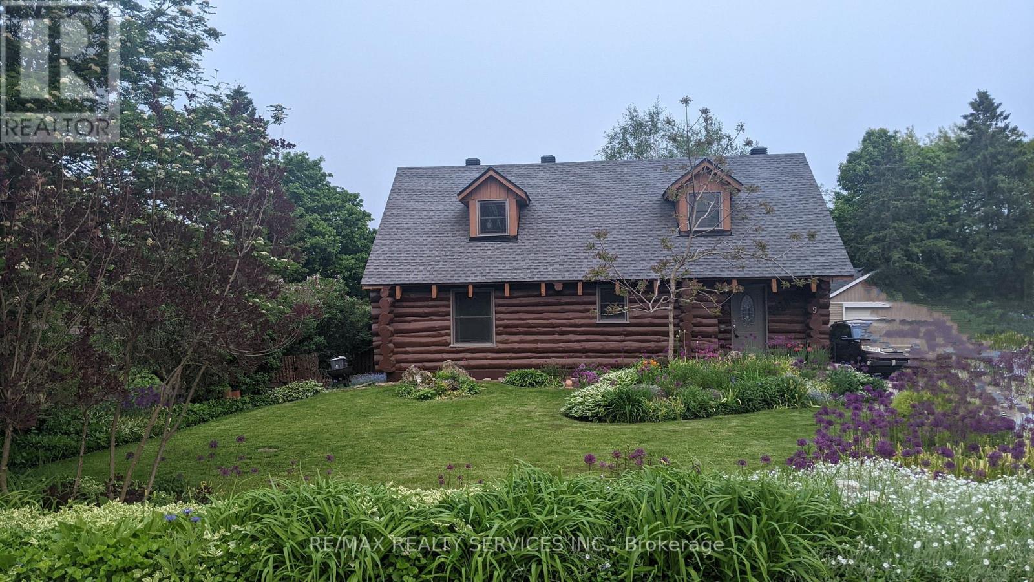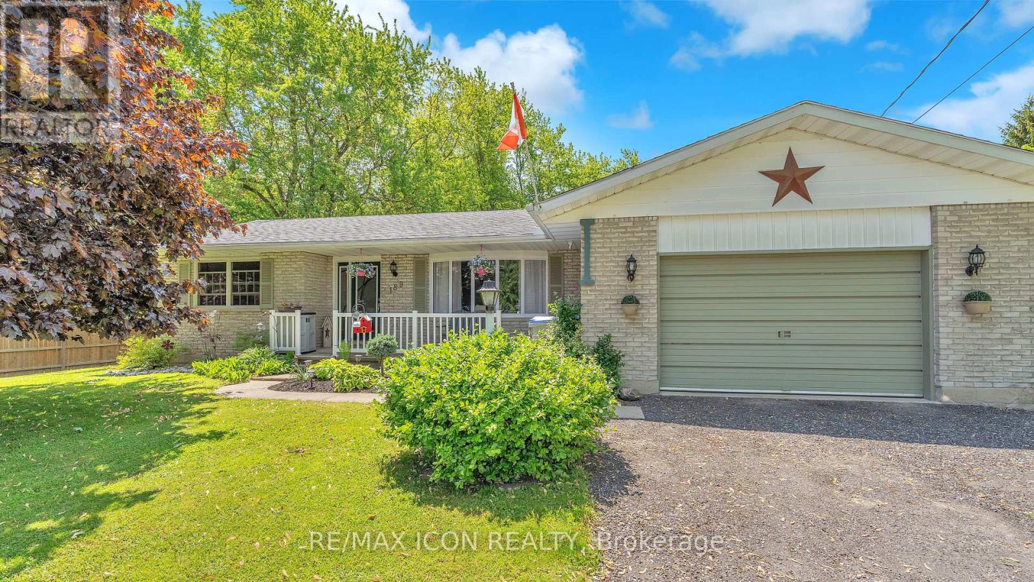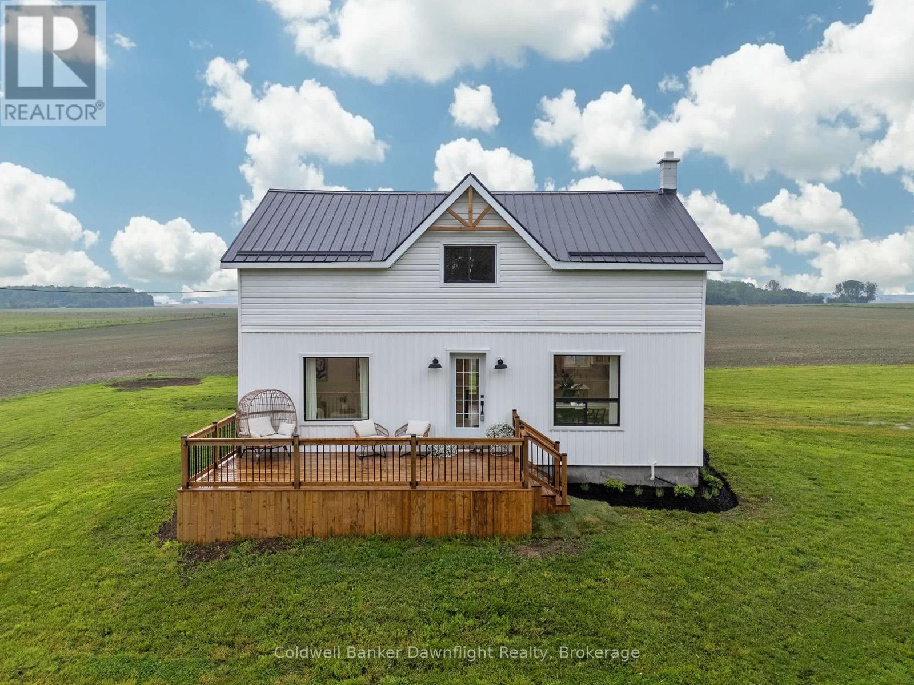Listings
571 Black Street
Centre Wellington, Ontario
Welcome to 571 Black Street, an exceptional family home in a desirable north-end Fergus neighbourhood. Built by Carson Reid in 2008, this spacious two-storey offers nearly 2,800 sq ft of finished living space, including a professionally finished basement completed in 2020. With 4 bedrooms and 4 bathrooms, there is plenty of room for everyone. The main floor features a renovated kitchen (2019) with abundant cupboard and counter space, new flooring (2019), and a cozy fireplace in the dining area. Enjoy the convenience of main floor laundry and parking for 4 vehicles. Upstairs, the large primary suite offers a walk-in closet and private ensuite. The basement is perfect for movie nights, complete with a projector and screen. Step outside from the kitchen to a fully fenced backyard with a sunny deck ideal for entertaining. This is a great home in a family-friendly community. You don't want to miss it! Be sure to check the floor plan and virtual guide. (id:51300)
Mv Real Estate Brokerage
70 Gerber Drive
Perth East, Ontario
Welcome to 70 Gerber Drive, Milverton! This stunning 5-bedroom, 4-bathroom home offers exceptional space and comfort, perfect for families or those who love to entertain. Featuring a bright and airy open-concept layout with soaring 9-foot ceilings, this home is designed to impress.The kitchen is a chefs dream with an island, hard surface countertops, and plenty of space for hosting. The spacious primary suite includes a walk-in closet, a luxurious soaker tub, and a separate shower for your relaxation. Enjoy the convenience of main floor laundry and a beautifully finished basement complete with a wet bar area, a dedicated office space, and a walk-up to the attached 2-car garage. Step outside to a gorgeous deck, ideal for outdoor entertaining, and a generously sized yard perfect for family activities or quiet evenings . Dont miss your chance to own this incredible home in a charming town of Milverton. Schedule your private showing today! (id:51300)
RE/MAX A-B Realty Ltd
161 Mcleod Street
North Middlesex, Ontario
Brand New 2024-Built Home in Parkhill! This stunning residence offers the perfect blend of modern design and functional luxury. Featuring 5 spacious bedrooms including the one on Main floor, 3.5 baths, a triple-car garage, and parking for 6 vehicles on the driveway, this home has space for the entire family and guests. Thoughtfully designed with a carpet-free layout, upgraded finishes, and an abundance of natural light. The heart of the home is the chefs kitchen, complete with built-in appliances, quartz countertops, and modern cabinetry ideal for cooking, hosting, and everyday living. The thoughtful layout includes a main-floor bedroom/office, convenient powder room, mudroom/laundry and an open-concept living/dining area that flows beautifully. Upstairs, retreat to the primary suite featuring a huge walk-in closet and a luxurious ensuite bath. One of the additional bedrooms also enjoys its own private ensuite, perfect for guests or multi-generational living. Two more bedrooms share a well-appointed third full bath. Every detail has been carefully considered, from designer lighting to sleek hardware, making this home truly move-in ready. Located in a family-friendly and fast-growing community, you're just minutes from schools, parks, shopping, and a short drive to London or Grand Bend. Dont miss this exceptional opportunity to own a fully upgraded, new-build home in one of Parkhills most desirable neighbourhoods! (id:51300)
Bridge Realty
13 Victoria Street
Lambton Shores, Ontario
Tucked away on a quiet dead-end street, this beautifully expanded home offers peaceful country living just 30 minutes from Sarnia and London. The bright, open-concept kitchen and living area are perfect for gatherings, while the finished basement with a cozy fireplace adds even more versatile living space. Sitting on nearly half an acre, the backyard is a true retreat featuring a stunning in-ground saltwater pool with jets and a waterfall, surrounded by mature trees for ultimate privacy. Thoughtful upgrades throughout the home include an updated kitchen, stylish bathrooms, modern appliances, a refreshed laundry room, and a durable metal roof. Just two minutes to Arkona Fairways and fifteen minutes to Lake Hurons beaches, this inviting home blends comfort, character, and lifestyle all in an ideal location! (id:51300)
Keller Williams Lifestyles
276 George Street
Arthur, Ontario
Welcome home to 276 George Street—a charming 3-bedroom, 2-bathroom gem in the heart of Arthur, Ontario! Step into this beautifully maintained home, where classic character meets modern comfort in the warm and welcoming town of Arthur. Nestled in a friendly community known for its SMALL-TOWN CHARM and convenient amenities, this home is perfect for families, first-time buyers, or anyone seeking a SPACIOUS, versatile living environment. Inside, you’ll love the ORIGINAL HARDWOOD FLOORS on the main level, adding timeless elegance to the bright, open layout. A freshly updated kitchen with refinished cabinetry, stylish countertops, and a backsplash. A convenient main-floor bedroom (or home office/guest room) and a FINISHED REC ROOM for movie nights, playtime, or extra workspace. Two additional bedrooms upstairs with NEWER HARDWOOD FLOORING and a modern 4-piece bathroom (renovated in 2022). Peace of mind with recent upgrades: new roof (2020), blown-in insulation (2020), recently updated furnace & air conditioning (owned in the last 3 years), 200 AMP ELECTRICAL SERVICE & low-maintenance vinyl siding. Outside, you’ll appreciate a double-wide driveway and large shed/garage option for ample parking and storage. A well-kept yard in a quiet, family-friendly neighborhood. Arthur offers a tight-knit community with local shops, parks, and top-rated schools—plus easy access to Elmira, Fergus, Guelph, and the Kitchener-Waterloo region (just 40 minutes away!). Whether you love weekend farmers’ markets, scenic trails, or commuter-friendly routes, this location has it all. Don’t miss out—this home combines charm, functionality, and a PRIME LOCATION! Schedule your showing today and fall in love with 276 George Street! (id:51300)
Royal LePage Wolle Realty
7811 Wellington 45 Road
Glen Allan, Ontario
Welcome to small town living in the charming community of Glen Allan! This century home is brimming with potential and just waiting for your personal touch. Featuring 3 bedrooms and a 4-piece bathroom upstairs, this home offers a solid foundation with several key updates already completed—including the roof (2010) , furnace (2018) , water softener (2021) , and water heater (2023) . Step into the mud room that leads directly into a convenient laundry area with a 2-piece bathroom. The back deck, complete with a privacy fence and glass railing, provides the perfect space to enjoy family BBQ night and views of the beautiful yard. With parking for two and ample space to build your dream garage, this property is ideal for anyone looking to create a home that reflects their unique style. If you've been searching for a house with utility updates, and loads of potential—this could be the one! (id:51300)
RE/MAX Solid Gold Realty (Ii) Ltd.
250 Krotz Street W
North Perth, Ontario
Eight-year-young bungalow in a sought-after Listowel neighbourhood! This spacious, well-kept home features 4 bedrooms and 3 full bathrooms. The carpet-free main floor showcases an open-concept layout with a bright living and dining area, a large island kitchen, and sliding patio doors leading to the back deckperfect for entertaining and barbeques. You'll also find a home office, main floor laundry 2 bedrooms, the primary suite features a walk-in closet and 4-piece ensuite. The fully finished basement adds two more bedrooms, a 4-piece bath, an oversized family room, and a generous utility/storage room. Outside, enjoy no rear neighbours this home backs onto open fields! The heated, double car garage with access to main floor laundry, and cement driveway with parking for 4 additional cars add to the homes convenience. The large front porch with charming white pillars offers a peaceful spot to enjoy your morning coffee or evening drink. Close to shopping, schools, and parks---this is an ideal family home in Listowel. (id:51300)
RE/MAX Icon Realty
250 Krotz Street W
Listowel, Ontario
Eight-year-young bungalow in a sought-after Listowel neighbourhood! This spacious, well-kept home features 4 bedrooms and 3 full bathrooms. The carpet-free main floor showcases an open-concept layout with a bright living and dining area, a large island kitchen, and sliding patio doors leading to the back deck—perfect for entertaining and barbeques. You'll also find a home office, main floor laundry 2 bedrooms, the primary suite features a walk-in closet and 4-piece ensuite. The fully finished basement adds two more bedrooms, a 4-piece bath, an oversized family room, and a generous utility/storage room. Outside, enjoy no rear neighbours — this home backs onto open fields! The heated, double car garage with access to main floor laundry, and cement driveway with parking for 4 additional cars add to the home’s convenience. The large front porch with charming white pillars offers a peaceful spot to enjoy your morning coffee or evening drink. Close to shopping, schools, and parks---this is an ideal family home in Listowel. (id:51300)
RE/MAX Icon Realty
254 Middleton Street
Zorra, Ontario
Embrace comfort and convenience at 254 Middleton St, Thamesford a freshly constructed 2-bedroom, 2-bathroom townhome available for rent. This property offers approximately 1500 sqft of living space as well as a large unfinished basement that is perfect for you to bring your personal vision to life. Nestled in the welcoming community of Thamesford, the location of this home is perfect for those who appreciate a blend of tranquillity and easy access to local amenities. Living here puts you within a short walk to South Lions Park and the Thamesford Recreation Centre. The interiors boast 2 spacious rooms with contemporary finishes, ensuring a comfortable and stylish environment. The primary bedroom has a walk in closet and good sized en suite. Notable features include a well-appointed kitchen with quartz countertops and modern appliances, a cozy living area perfect for family gatherings and a backyard space suitable for personal leisure or hosting friends. An attached garage with direct access to the home through the mud room provides added convenience. The proximity to local transportation and main roads makes commuting a breeze. This home is not just a place to live, but a chance to be part of a vibrant community and make lasting memories. (id:51300)
Century 21 First Canadian Corp
9 Orangeville Street
Erin, Ontario
Modern log home situated on 66 ft. lot on quiet street in the quaint village of Hillsburgh approximately 1 hr n/w of Toronto. Features large open concept great room with adjoining bright up to date kitchen with lots of counter space & custom cabinets plus main floor 4 pc bath. Second level loft/bedroom overlooks great room. Professionally finished lower level apartment. large above grade windows, bright open concept living room, dining room, kitchen & Spacious bedroom & 4 pcs bath. Main Floor & loft has luxury vinyl plank flooring, lower level berber carpet. Professional built cabinets through out. On Demand hot water 2020, water softner 2021, rebuilt Insulated roof 2020. 10'x10' storage garden shed & play house. Walk to shopping. (id:51300)
RE/MAX Realty Services Inc.
189 Bethany Street N
North Middlesex, Ontario
This well-maintained bungalow offers the perfect blend of cozy comfort and modern updates for effortless living. The spacious kitchen, updated in 2019, pairs beautifully with two gas fireplaces to create warm and inviting spaces. An abundance of natural light fills the home through newer windows and doors (2014+), complemented by a large bay window (2020). The roof, completed in 2017 with a transferable warranty, and the newly installed gutter guards provide extra peace of mind. The chip and tar laneway ensures easy maintenance, adding to the propertys overall convenience. With a separate basement entrance for in-law suite potential and a fully screened porch for summer relaxation, this home is designed for versatile living. Outside, the expansive double lot features mature trees and storage sheds, offering plenty of space to enjoy the outdoors and the ease that these thoughtful updates bring to your everyday life. (id:51300)
RE/MAX Icon Realty
7454 21 Line
West Perth, Ontario
Tucked away from a quiet paved road down a long lane, you'll find your dream farmhouse, white sided and absolutely stunning. Sitting on 1.48 acres with 360 farmland views that take your breath away. Step onto the welcoming front deck and take in expansive green space, where the custom firepit beckons for evening gatherings and sets the tone for slow, mindful living. Inside, the heart of the home is the designer kitchen with quartz counters, a stylish island, subway tile, and gold accents, including a pot filler for easy family cooking. Whether youre baking bread, canning veggies, or hosting dinner, this space inspires every homesteading dream. Sunlight pours through massive front windows in the dining and living space like liquid gold, dancing across white washed floors, while exposed wood beams overhead make everything feel like home. The main level features a beautiful 3 piece bath with laundry, both functional and elegant. Mosaic tile and gold finishes reflect the homes thoughtful design throughout. Upstairs you'll find three bedrooms, one with a custom accent wall. The serene primary suite includes a walk in closet and west facing ensuite with a custom tiled shower and vanity. Imagine watching the sunset over the horizon with cattle grazing in the distance while you wash away the day. Out back, step onto the deck with your morning coffee or evening wine and take in sweeping views of farmland that stretch out as far as the eye can see. This isnt just a view, its a feeling. More than a home, this is a lifestyle. Fresh air, starry skies, thriving gardens, tinkering in your future workshop, and wide open space where kids and pets can roam freely without the worry of busy roads. Theres room to grow into everything youve imagined. This completely renovated farmhouse blends timeless country charm with the modern comforts you need, offering not just a place to live, but a place to belong. (id:51300)
Coldwell Banker Dawnflight Realty
Coldwell Banker Dawnflight Realty Brokerage

