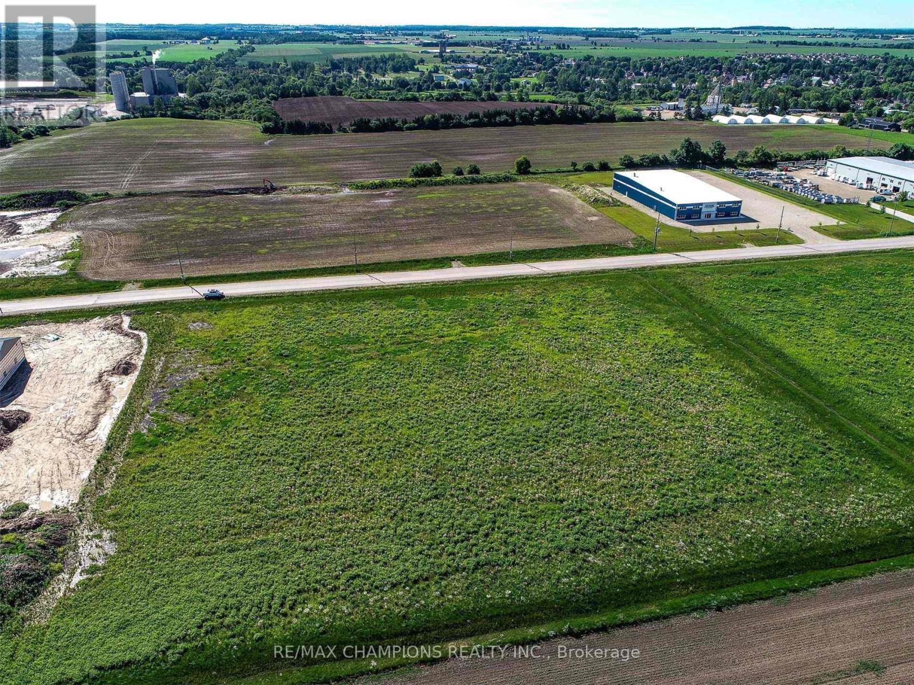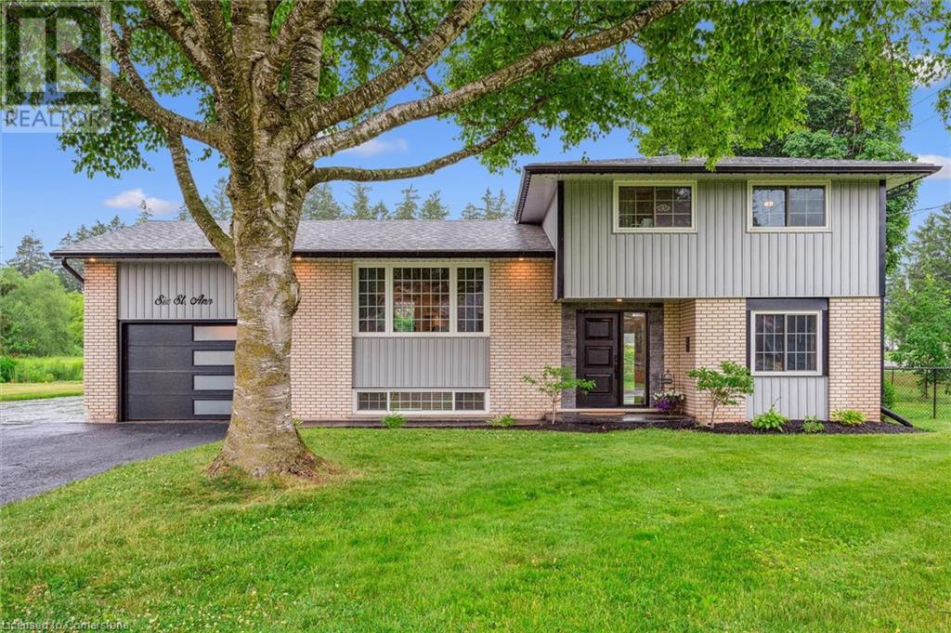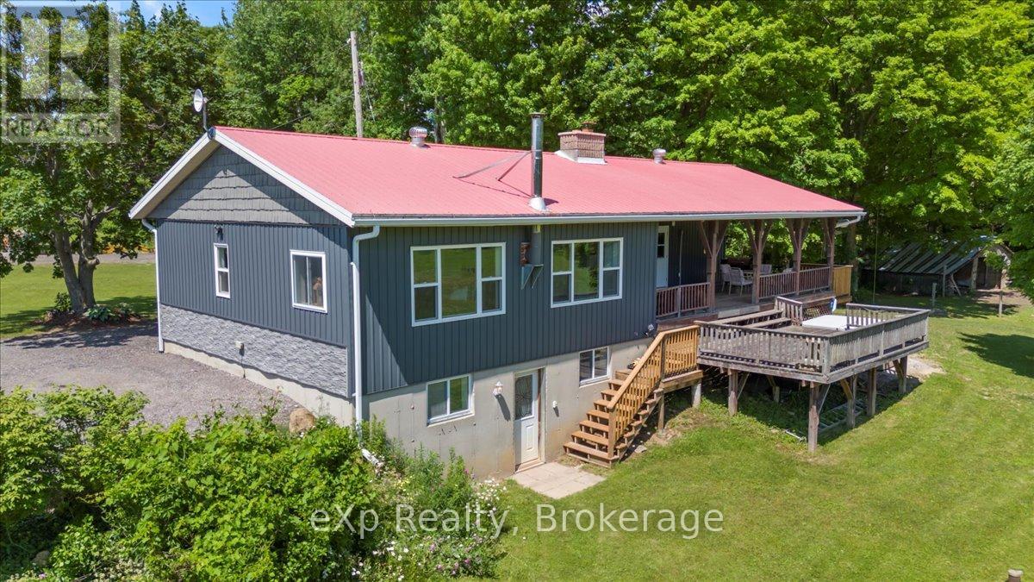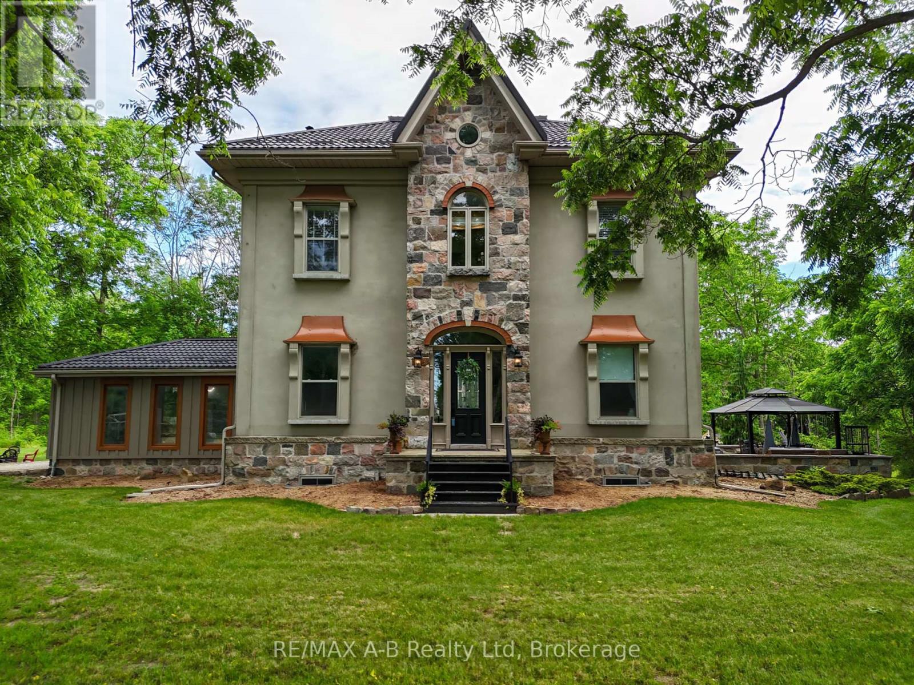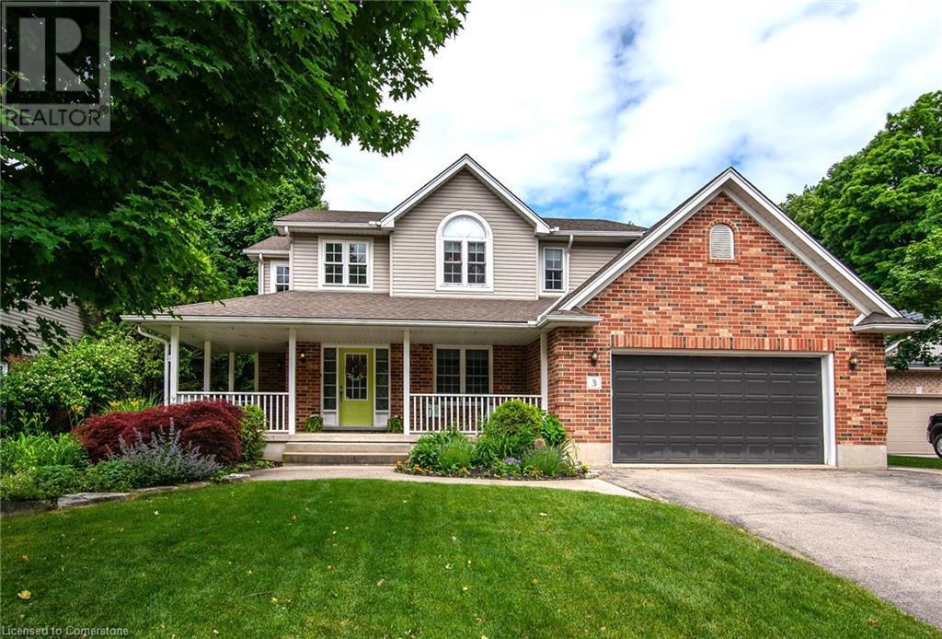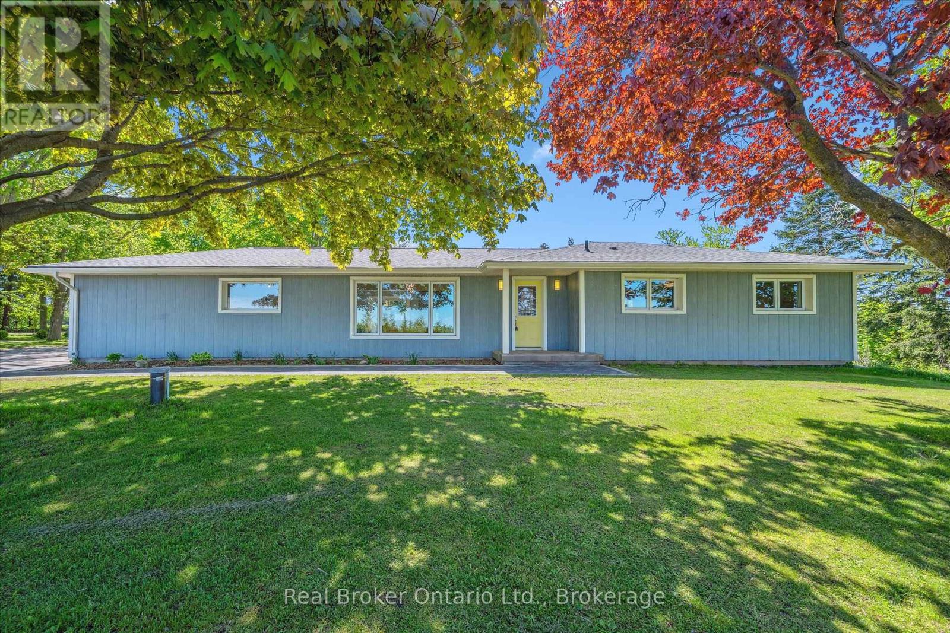Listings
2215 Herrgott Road
St. Clements, Ontario
Beautiful Scenic 3.99-Acre Property Just Minutes from Waterloo. Welcome to your own private retreat! This stunning 4-bedroom, all-brick bungalow is nestled on a partly wooded 3.99 acre lot, featuring your very own private pond with massive exposed aggregate pad and built in firepit, perfect for a relaxing evening by the fire with friends and family. This property also offers two large shops-ideal for car enthusiasts or all your toys, hobbies, or extra storage needs. Step inside to a bright, skylit kitchen that boasts an oversized island, granite countertops, and plenty of space for entertaining. The spacious family room features large lookout windows that frame peaceful views of the natural surroundings-perfect for relaxing or hosting guests. Enjoy the convenience of main floor laundry, a dedicated home office, and a well-designed layout that combines function with comfort. The walk-out basement adds even more living space with 2 additional bedrooms, a full bath, and a massive finished rec room-ideal for a home theatre, gym, or games room. This rare country gem offers the tranquility of nature with the convenience of being just minutes from Waterloo. Don't miss your chance to own this slice of paradise! (id:51300)
RE/MAX Solid Gold Realty (Ii) Ltd.
412 Hagan Street E
Southgate, Ontario
EXTRA DEEP LOT!!! Don't Miss Out On This Incredible Opportunity In The Neighborhood! This Beautiful Detached Home Is Move-In Ready And Located In A Highly Desirable Area. The Property Features Separate Family, Living, And Dining Rooms, Along With A Spacious Eat-In Kitchen Perfect For Family Gatherings. On The Second Floor, There Are Four Generously Sized Bedrooms. The Home Offers Parking For Six Cars. This Property Is A Must-See! (id:51300)
RE/MAX Realty Services Inc.
Ptlt 46 Drayton Industrial Drive
Mapleton, Ontario
$$$PRICED TO SELL $$$ General Industrial M1 Zone Lot In Drayton Industrial Park, Municipal Water, Sewage & Gas Servicing Available At The Lot Line, It Is Flat And Clear 1.984 Acre Lot As Per GeoWarehouse, Can Build Up To 50000 Sq Ft Covered Area- Ready To Be Developed commercial Lot in Drayton. General industrial Zoning allows a good range of uses including contractor's yard, auto body repair shop, transport establishment, etc. For Sale Sign On The Vacant Land. (id:51300)
RE/MAX Champions Realty Inc.
6 St Ann Avenue
St. Agatha, Ontario
Perfect blend of modern comfort and rural charm in this stunning 4 bedroom, 2 bath home set on a spacious 101ft by 152 ft backing onto farmland. Nestled on a quiet, mature street in charming St. Agatha. This property offers peace and privacy, while within reach of Kitchener-Waterloo schools, shopping and expressway. Detached 24 x 30 heated garage provided a perfect set up for workshop, storage or home business. Plenty of parking for trucks, trailers, family and guests. Inside this home features a spacious open concept layout creating a warm and inviting atmosphere with easy access to pool, patio and backyard. Fenced outdoor area is a dream for nature lovers and hobbyists alike. New kitchen 2025, new pool heater 2023, pool size 15x28. Workshop 24x30 with natural gas heat. 400 sqft crawl space/storage. (id:51300)
Peak Realty Ltd.
122668 Grey Road 9
West Grey, Ontario
Acreage, charm, and functionality all just minutes from Mount Forest. Set on 11 acres between Mount Forest and Ayton, this modern bungalow offers a rare mix of turnkey comfort and rural opportunity. With everything on the main floor, the home features 2 bedrooms, 1 bathroom, and a bright, open living space that walks out to a large deck overlooking the pasture. Downstairs, the partially finished walk-out basement gives you flexibility storage, workspace, or potential for more finished space.The property itself is ready to work: fenced pastures for horses, goats, or hobby animals, a 30x50 heated shop with hydro and water, and 6-7 acres of mature hardwood maple. Whether you're dreaming of a small farm, a produce stand, or just wide open space to breathe, this one has the setup to make it happen. (id:51300)
Exp Realty
131 Sanders Road
Erin, Ontario
Live in Luxury: Brand-New 4+1 Bedroom Home in the Heart of Erin Never Lived In!Step into a stunning, never-before-lived-in home nestled in the charming Town of Erin. This beautifully designed 4+1 bedroom residence offers the perfect blend of modern elegance and cozy comfort-ideal for families or those who value space, style, and serenity.Main Floor Highlights:Spacious Master Suite with a large walk-in closet and a sleek ensuite featuring a standing shower-perfect for in-laws or anyone who prefers the convenience of main-floor living. Open-Concept Great Room with soaring ceilings and large windows overlooking the backyard-ideal for relaxing evenings or entertaining guests.Versatile Den that can be transformed into a formal dining area, private office, or an extra bedroom-customize to suit your lifestyle.Brand-New Features You'll Love:Immaculate finishes and top-of-the-line appliances throughout Attached garage for your convenience unfinished basement with endless potential-recreation room, home gym, or extra storage Location Perks:Minutes to Caledon, Belfountain, and the scenic Forks of the Credit Surrounded by trails, parks, playgrounds, a community center, and skating rinks-all within walking distance A true nature lover's paradise with the benefits of small-town charm and modern convenience Brand New Stainless Steel Appliances will be installed.Whether you're looking for peaceful country living or easy access to outdoor adventure, this brand-new home offers it all. Don't miss the opportunity to be the very first to make this beautiful house your home!Schedule your private viewing today. (id:51300)
Homelife Silvercity Realty Inc.
775678 Highway 10
Chatsworth, Ontario
Situated on approximately 47 acres of fertile farmland, this 1.5-storey farmhouse offers million dollar views of Grey County's countryside while providing the perfect blend of comfort, functionality, and rural charm. It is located just 5 minutes from Markdale and 30 minutes from Owen Sound, embodying the essence of peaceful country living. Inside this delightful home, you will find a kitchen with a spacious pantry, a living room complete with a wood stove, laundry area and a primary bedroom conveniently located on the main level. The second floor includes two additional bedrooms, 4-piece bathroom, while a generous back addition features a large sitting area and two more bedrooms, perfect for guests or extended family. The basement has been spray-foamed for energy efficiency and includes a dedicated wood room. The land consists of approximately 40 tillable acres with excellent yields and offers scenic views in every direction. Outbuildings on the property include a bank barn, a versatile honey house with a concrete upper level, and a powered shed/workshop for your tools and projects. This property is found in an area renowned for four-season recreation, this location on Mount Pleasant Hill is just minutes away from skiing, hiking, paddling, fishing, golfing, waterfalls, and more. Whether you are seeking a productive farm, a hobbyist's retreat, or a tranquil family homestead, this Grey County gem provides a wealth of opportunities. Schedule a showing today! (id:51300)
Century 21 In-Studio Realty Inc.
33 Golf Course Road
Conestogo, Ontario
SUPERIOR LOCATION - Great Investment/Build Opportunity! Welcome to 33 Golf Course Rd, a charming bungalow that offers rare potential in a desirable location. Situated on a flat rectangular 1/2-acre lot, this property is a beauty offering privacy and space just steps away from Conestoga Golf Course and The Grand River. Enjoy the current home on the property or take advantage of this truly unique opportunity to build onto the existing structure while maintaining key structural and mechanical aspects of the home to save overall costs, (For example, newer electrical panel (2012), Generac back-up natural gas generator (2012), new plumbing, new high efficiency furnace, new water heater new plumbing (2024) etc.). Inside the current home features 3 bedrooms and 1 bathroom with a classic bungalow layout as a great base upon which to build from (Current roof is 2021). Included in this listing is a professionally drawn up comprehensive architectural drawing highlighting the true potential of this property. This drawing includes examples of features that meet the requirements for building approval *subject to final approval* (such as an attached garage and second story). Of course this drawing can be further customized to meet your own creative design ideas. For those who dont know, Golf Course Rd and the surrounding area is home to some of the most prestigious properties in the entire region, making this an ideal location to build your executive home, life and family. The backyard of the property contains a detached garage for ample storage of vehicles or equipment. Whether you're a golfer, a nature lover, enjoy trails & access to the river, or someone simply seeking a quiet and spacious property, 33 Golf Course Rd is waiting for you take call it home. Dont miss your chance to make this exceptional property your own! (id:51300)
Red And White Realty Inc.
12096 Gale Road
North Middlesex, Ontario
Ideally located just 20 minutes from Hyde Park and only 30 minutes to Grand Bend and Strathroy, this remarkable 5-bedroom, 4-bathroom custom-built home offers the comforts of country living without sacrificing access to work and shopping. Set on 20.5 peaceful acres (5.5 of which are workable) it is a rare blend of natural beauty, timeless design, and meaningful detail. Its over 2,700 sq ft of living space is filled with character and craftsmanship. Soaring 12-foot ceilings on the main level and 10-foot ceilings upstairs create a grand sense of space and light. Black walnut floors, milled from trees harvested right on the property, ground the home in its surroundings. Structural exposed beams salvaged from heritage barns and homes across Southwestern Ontario add both strength and rustic elegance. Antique architectural details have been lovingly integrated throughout; stair posts from a historic London home, spindles from a Toronto mansion, brass light fixtures from a Stratford church, and a statement chandelier from a church in Chatham. The primary bedroom features floors reclaimed from the original homestead that once stood on the land. The kitchen is a standout. Any chef would love preparing food for their family and guests in this thoughtfully designed space. Outdoors, enjoy a 16'x20' composite deck and a seperate concrete patio with footings already in place for a future addition. A freshwater creek winds through the property, home to lake trout and fall salmon, offering natural beauty year-round. Additionally is a charming converted carriage house with its own kitchenette, bathroom and laundry hook-up. This bonus space would be ideal for guests, extended family, or a home-based business. This is more than a home, it's a handcrafted living legacy built with heart, history, and an eye for enduring quality. This is a must see! Call for a private viewing today. (id:51300)
RE/MAX A-B Realty Ltd
3 Shadywood Court
Wellesley, Ontario
Tucked away on one of Wellesley’s most desirable courts, 3 Shadywood Court is a classic home filled with timeless charm. From the inviting wraparound porch to the beautifully maintained perennial gardens, this property offers outstanding curb appeal and a warm, welcoming presence. Step inside to discover a versatile main level featuring a multipurpose room ideal for formal dining, a living area, or a playroom for the kids. The family room is a serene space with picturesque views of the backyard and a cozy gas fireplace, perfect for gatherings. The expansive eat-in kitchen is a chef's delight, complete with ample prep space, a large island, and modern appliances, including a gas range. Upstairs, four generously sized bedrooms await, each equipped with spacious closets featuring organizers. The primary ensuite bathroom provides comfort and convenience, complemented by an additional shared bathroom for family or guests. Downstairs, the fully finished basement offers added functionality with a small kitchenette, a spacious rec room featuring another inviting fireplace, a bathroom, and an extra den or office space—an ideal setup for work or hosting guests. Outdoors, this home truly excels with a two-tier composite deck creating an inviting backyard oasis. Enjoy ample seating across two levels, perfect for entertaining friends and family. The fenced-in pool area ensures safety, surrounded by mature trees that provide both shade and privacy. There’s still plenty of green space, providing the perfect spot for kids and pets to run and play. Discover the perfect family haven at 3 Shadywood Court—where comfort, space, and outdoor living come together seamlessly. A home designed for making memories, just waiting for your family to make it their own. (id:51300)
RE/MAX Twin City Realty Inc.
9435 Wellington Road 22
Erin, Ontario
Welcome to your peaceful retreat on a picturesque 1-acre lot just outside of Hillsburgh, where the beauty of country living surrounds you. This charming bungalow is nestled among mature trees, offering the perfect mix of privacy, comfort, and space to create the lifestyle youve been dreaming of. With a spacious open-concept layout, the home is filled with natural light from oversized windows and enhanced by pot lights throughout, creating a warm and welcoming atmosphere. The heart of the home is the modern kitchen, complete with ample cabinetry, a large island with built-in stovetop, and a convenient breakfast bar. Its the perfect space for casual family meals or entertaining guests, and it opens to a lovely deck where you can unwind, enjoy your morning coffee, or take in the peaceful views of your private backyard. The updated main bathroom features a stylish double vanity and sleek glass shower, combining function and elegance. Two generously sized bedrooms on the main floor offer comfort and tranquility, while the finished basement with its own separate entrance provides incredible flexibility. It includes a spacious recreation room, two additional bedrooms, a bathroom, and a cold cellar ideal for extended family living, a guest suite, or rental potential. New windows throughout offer added peace of mind and Geothermal heating/cooling. Whether you're looking to garden, enjoy outdoor hobbies, or simply embrace a slower, quieter pace, this home offers everything you need to make it your own. Just a short drive to Hillsburgh and nearby amenities, this is country living at its best - peaceful, practical, and full of potential. (id:51300)
Real Broker Ontario Ltd.
14 Murray Hill Road
Stratford, Ontario
Welcome to this professionally upgraded 3-bedroom bungalow with a finished basement that has potential for a 4th bedroom, ideally located in one of Stratfords most desirable, family-friendly neighborhoods just steps from Avon Public School and minutes to downtown. Set on an expansive 65 x 145 ft lot, this move-in ready home offers 3 full bathrooms, a double car garage, and parking for 4+ vehicles rare combination at this price point. Inside, youll find a thoughtfully redesigned open-concept layout with 9" wide-plank waterproof laminate flooring, elegant wood stairs with iron pickets, and decorative marble tile accents. The custom kitchen is a standout feature, complete with quartz countertops, full backsplash, soft-close cabinetry, premium new stainless-steel appliances, and a large island with integrated garbage bins. Walk out to a spacious deck that overlooks a deep, tree-lined backyard perfect for kids, pets, or summer gatherings. All bathrooms have been tastefully renovated, including a spa-inspired primary ensuite with mosaic tile floors, glass shower, and backlit mirrors. The finished basement adds valuable flexible space, including a cozy brick fireplace, modern third bathroom, laundry with new steam washer/dryer, and a versatile bonus room ideal as a guest or nanny suite, office, or in-law suite. Additional highlights include 3+1 bedrooms 3 full bathrooms Finished basement with fireplace Double car garage + ample driveway parking New front steps (to be completed shortly), This is a rare opportunity to own a stylish, updated home on a premium lot in the heart of Stratford. (id:51300)
RE/MAX Metropolis Realty



