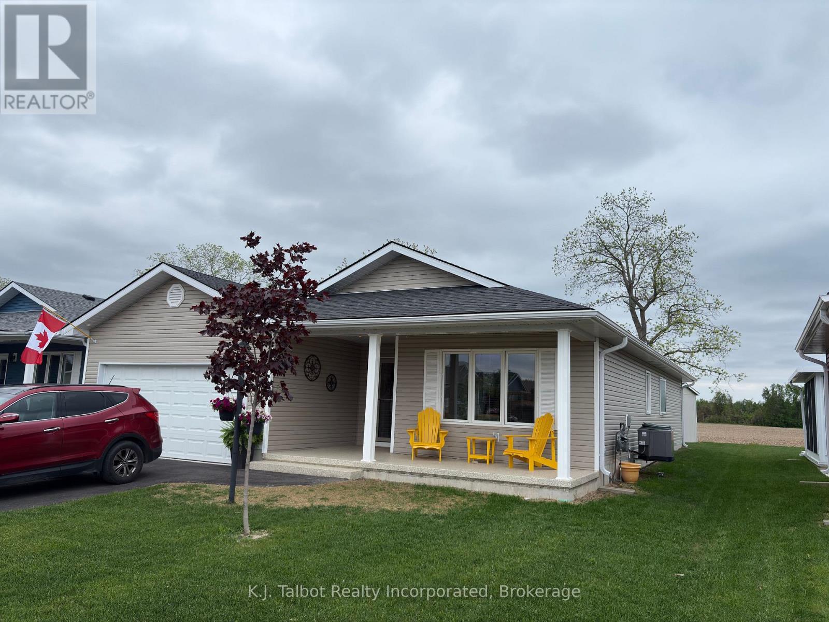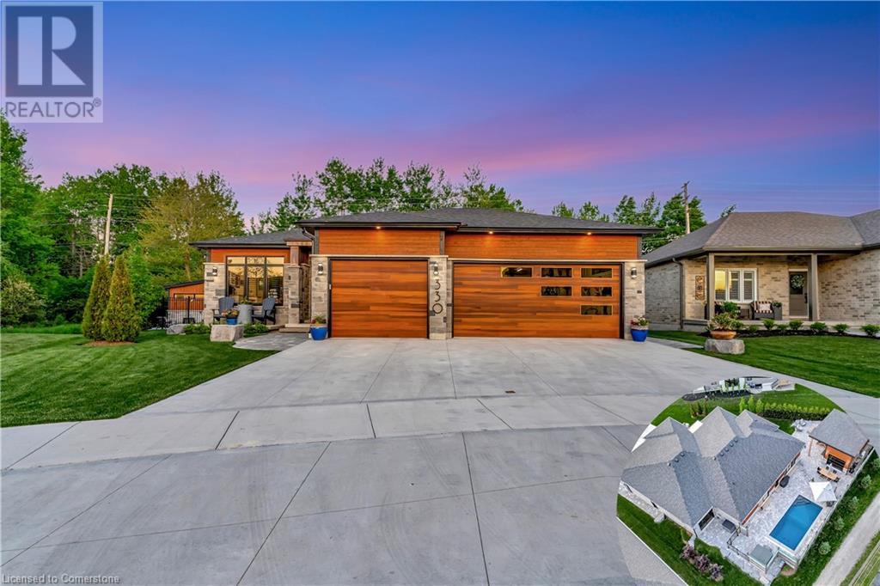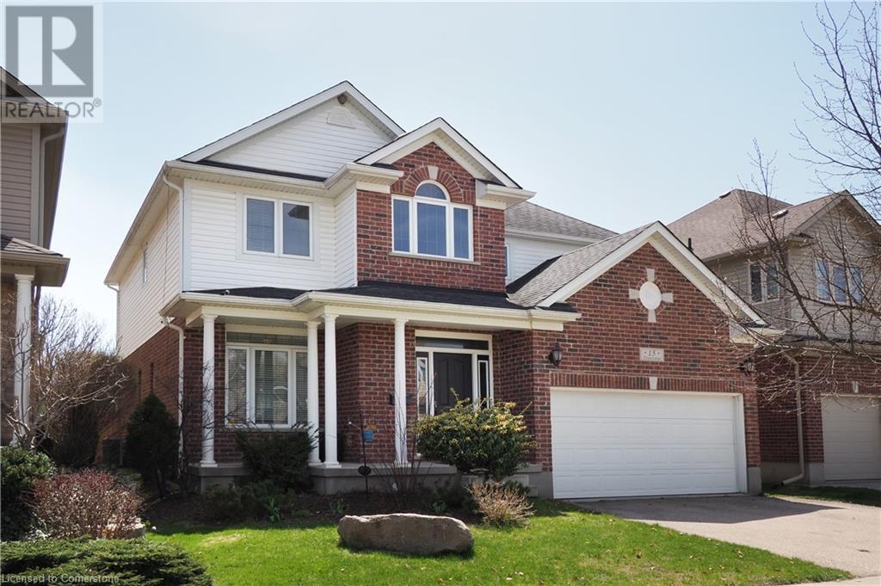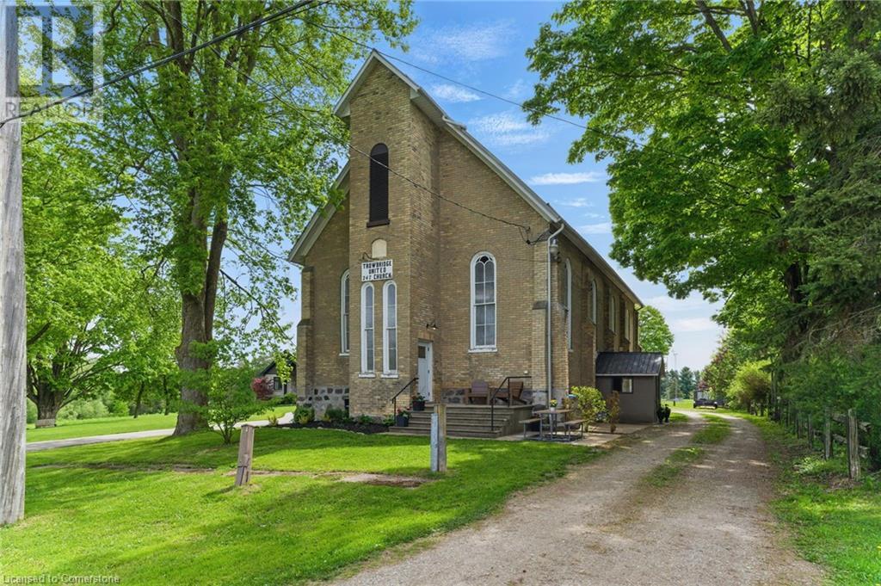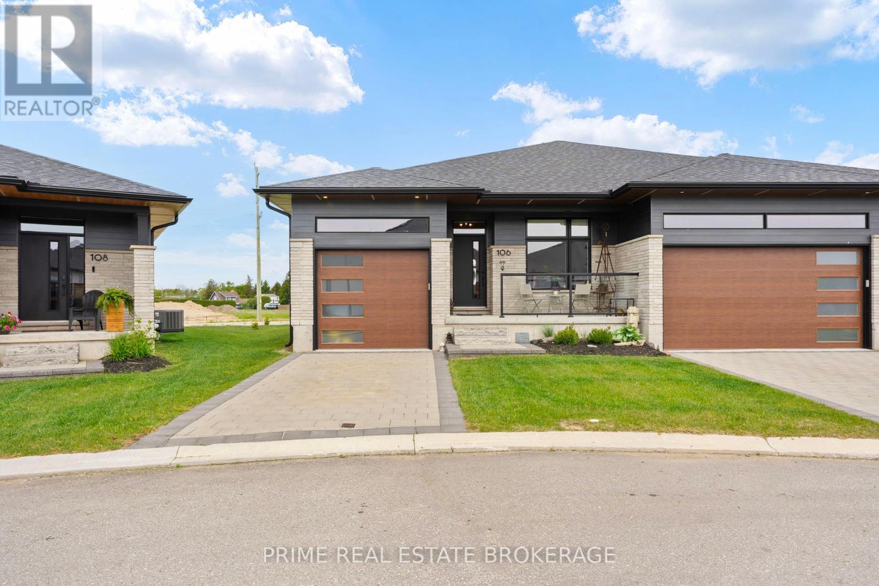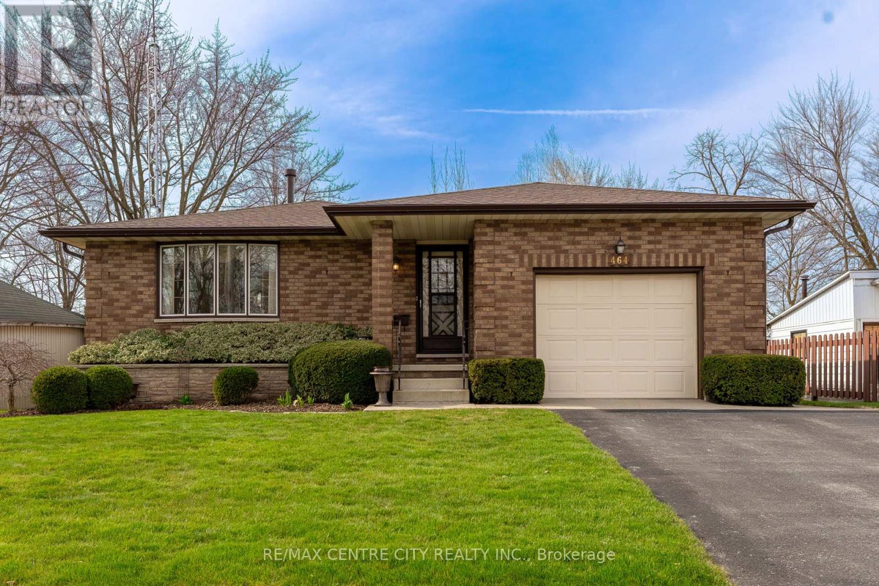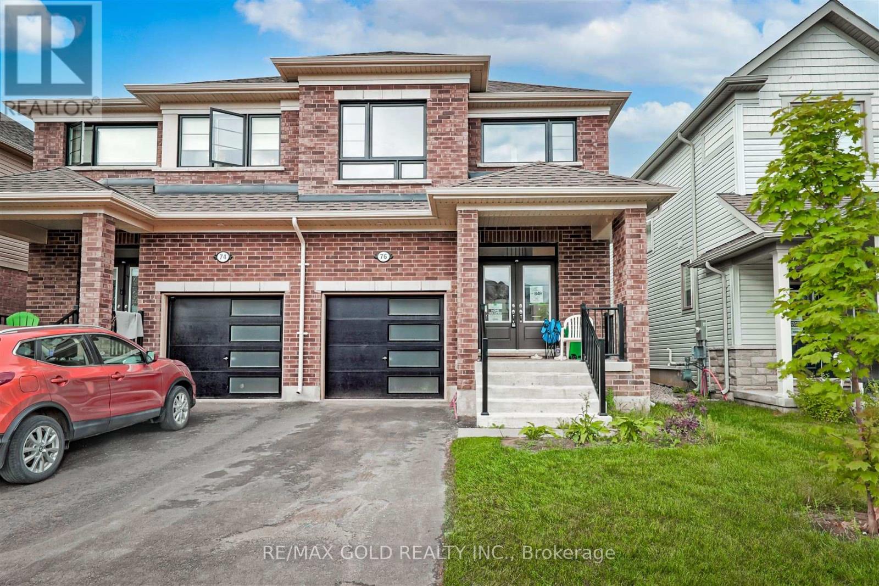Listings
119 Lake Breeze Drive
Ashfield-Colborne-Wawanosh, Ontario
Impressive, move in ready ''Lakeview" model Home(2022) in the very desirable Bluffs at Huron, an upscale adult land lease community. Ideal setting and prime location with home backing onto open fields. The 'like new'' bungalow is immaculate offering 1455 sq' of living space. 2 bedrooms, 2 baths. Inviting covered front verandah w/ epoxy finish is ideal to sit relax and unwind. Bright and spacious open concept floor plan. Impressive kitchen w/ white cabinetry, custom backsplash, breakfast island, s/s appliances. Living room w/ tray ceilings, gas fireplace w/ custom mantel for added ambience, family room/sunroom w/ vaulted ceilings and terrace doors leading to l-shaped rear deck and field views. LED Potlights and vinyl plank flooring throughout. Primary bedroom - carpted w/ large walk-in closet & 3pc ensuite bath. Laundry room w/ stackable washer & dryer, closet for storage and wash sink. 2-car attached garage w/ ample upper storage shelving. Home offers in-floor heat, f/a gas furnace, central air, on demand hot water heater, water softener. Community offers private recreation center, indoor pool, and beach access. Only a short drive to Goderich offering shopping, restaurants, hospital, medical center, golf, and more. (id:51300)
K.j. Talbot Realty Incorporated
397 Lambton Street
West Grey, Ontario
** Possible duplex**Own this home & get the rent for One side to pay your mortgage!! This stately 2-storey corner lot brick home located at 397 Lambton Street West has stood the test of time for well over 100 years and is ready for many more years to come. The home's main living space has nice sized rooms with high ceilings. The current set-up would allow for an ideal in-law suite/granny-flat living arrangement. With ample parking along with the property being zoned R2, this home could possibly become a viable duplex to help offset your mortgage payments. Total home has two and a half baths and the home is heated with a newer natural gas boiler (about 5 years old) feeding many hot water radiators. In addition, there is an attractive woodstove for added comfort. Some flooring has been updated while leaving much of the original hardwood flooring exposed. Although listed as a 4 bedroom, this has enough room to easily be a 5 bedroom home. This property has a large paved driveway and a garage measuring 32' X 20' that was built in 2001. A must see for those that love large homes with character.Large family home with immense possibilities!! (id:51300)
Century 21 Heritage House Ltd.
40 Middleton Street
Zorra, Ontario
Welcome to the 40 Middleton st. recently freshly painted 30 spacious bedroom with 2.5 Baths. Lots of upgrades upgraded master bedroom shower with glass door. Spacious bright great room, breakfast area, open concept kitchen. Oak stair case , very bright main floor with large windows. Laminate floors throughout the house. The laundry room is conveniently located in the second floor. Located Close To The Thamesford Community Arena located walking from the house. Family friendly neighborhood with other amenities, school and parks. 20 minutes to Woodstock, Ingersoll and London. (id:51300)
Homelife/miracle Realty Ltd
453 Mill Street
Elora, Ontario
Experience breathtaking views, total privacy, & over $478,000 in upgrades in this extraordinary 5-bed, 3-bath home backing directly onto the Irvine Creek Gorge. Hear the cascading water from your private river-view deck & enjoy the serenity of a natural spring. This 4,100+ sq ft retreat offers a seamless blend of luxury & nature, set on a secluded 82’ x 282’ lot with professionally landscaped grounds, armour stone gardens, & aggregate walkways. The backyard is an entertainer’s dream, featuring a large 19’ x 42’ pool, solar & gas heating, a $120K thermally baked ash hardwood deck, 14’ x 14’ gazebo, hot tub,& glass railings for uninterrupted views. Inside, the main floor shines with refinished cherry hardwood (2024), shiplap ceilings, custom lighting, and a striking stone fireplace. The kitchen is both elegant and functional, with updated appliances and a layout designed for entertaining. Three sliding doors open to the backyard oasis. The 18’ x 22’ primary suite includes a double-sided fireplace, spa-like ensuite, and custom walk-in closet. Upstairs offers maple flooring, oversized bedrooms, laundry, and character-filled touches. The finished basement features a WETT-certified stove, stone wall, gym, and cherry stair treads—part of a $100K reno. Major updates include roof (2014), A/C (2018), well pump (2025), pressure tank (2023), and a full water purification system. This location offers the perfect balance of peaceful country living and convenient access to vibrant small-town amenities. Enjoy weekend strolls through Elora’s historic downtown, boutique shopping, local cafes, and the renowned Elora Gorge Conservation Area. With nearby trails, rivers, and parks, outdoor recreation is always within reach, while excellent schools, healthcare services, and dining options in Fergus make everyday life both easy and enriching. This is not just a home—it’s a lifestyle, where refined design and natural beauty converge in perfect harmony. (id:51300)
Keller Williams Innovation Realty
330 Rogers Road
North Perth, Ontario
Step inside to discover 330 Rogers Road, Listowel. Nine-foot ceilings and eight-foot doors create a sense of grandeur, while custom closetshelving and California shutters add refined touches throughout. The gourmet kitchen is a true centerpiece, featuring a stunning Cambria islandand high-end appliances with a hidden butlers pantry that keeps everything organized and easily accessible. The main-level office, with itsfloor-to-ceiling glass walls, overlooks the heart of the home. The primary suite is a private sanctuary, with a spa-like bathroom, complete with awalk-in closet, dual vanities, and a separate shower and toilet. On the lower level, an automated Cedar sauna adds another layer of relaxation.The five-car garage is more than just a place to park its a thoughtfully designed extension of the home. With 10'8" ceilings, heated floors,custom cabinetry, Trusscore walls and ceilings, Chargepoint EV Charger, its ready for any season or project. Direct access to the scenic trailsbehind the property invites you outdoors year-round. The timeless stone exterior is as enduring as it is elegant, with a full-home automaticgenerator providing peace of mind no matter the season. The private, fully landscaped backyard is a true oasis featuring a 12x24 ingroundpool, a Beachcomber hot tub, an outdoor shower, and natural gas hookups for your BBQ and firepit. The pool house offers a rare year-roundliving experience. Complete with a fireplace, kitchen, bathroom, and bedroom, its perfect for guests or a private retreat. The space is equippedwith a ductless heat pump and air conditioning, making it comfortable no matter the season. This property seamlessly blends modern luxury withfunctional living, creating a space thats perfect for entertaining, relaxing, or simply enjoying lifes quiet moments. With every detail thoughtfullydesigned and every space crafted for comfort and style, this home is truly an extraordinary find in Listowel, Ontario. (id:51300)
Keller Williams Innovation Realty
330 Rogers Road
Listowel, Ontario
Step inside to discover 330 Rogers Road, Listowel. Nine-foot ceilings and eight-foot doors create a sense of grandeur, while custom closet shelving and California shutters add refined touches throughout. The gourmet kitchen is a true centerpiece, featuring a stunning Cambria island and high-end appliances — with a hidden butler’s pantry that keeps everything organized and easily accessible. The main-level office, with its floor-to-ceiling glass walls, overlooks the heart of the home. The primary suite is a private sanctuary, with a spa-like bathroom, complete with a walk-in closet, dual vanities, and a separate shower and toilet. On the lower level, an automated Cedar sauna adds another layer of relaxation. The five-car garage is more than just a place to park — it’s a thoughtfully designed extension of the home. With 10'8 ceilings, heated floors, custom cabinetry, Trusscore walls and ceilings, Chargepoint EV Charger, it’s ready for any season or project. Direct access to the scenic trails behind the property invites you outdoors year-round. The timeless stone exterior is as enduring as it is elegant, with a full-home automatic generator providing peace of mind no matter the season. The private, fully landscaped backyard is a true oasis — featuring a 12x24 inground pool, a Beachcomber hot tub, an outdoor shower, and natural gas hookups for your BBQ and firepit. The pool house offers a rare year-round living experience. Complete with a fireplace, kitchen, bathroom, and bedroom, it’s perfect for guests or a private retreat. The space is equipped with a ductless heat pump and air conditioning, making it comfortable no matter the season. This property seamlessly blends modern luxury with functional living, creating a space that’s perfect for entertaining, relaxing, or simply enjoying life’s quiet moments. With every detail thoughtfully designed and every space crafted for comfort and style, this home is truly an extraordinary find in Listowel, Ontario. (id:51300)
Keller Williams Innovation Realty
15 Treeview Drive
St. Jacobs, Ontario
Charming Small-Town Living Just Minutes from the City Welcome to 15 Treeview Drive, a beautifully appointed 6-bedroom home nestled in the sought-after Village of St. Jacobs. This modern, bright, and airy two-storey residence has been tastefully updated throughout, offering both style and functionality for today’s family. Step inside to the foyer that is open to the upper level, and 9-foot ceilings on the main floor that enhance the home’s spacious feel. Light-toned walls and elegant flooring create a warm, inviting atmosphere from the moment you enter. The sun-filled living room features a large front window that fills the space with natural light. The heart of the home lies in the open-concept kitchen and family room, complete with a cozy gas fireplace—perfect for entertaining or quiet evenings in. The adjoining dining room flows seamlessly into this space, with direct access to your private, fully fenced backyard, surrounded by mature landscaping. A spacious mudroom/laundry area off the kitchen connects to the double-car garage, adding everyday convenience. Upstairs, you’ll find four generous bedrooms, including a serene primary suite with two walk-in closets and a spa-inspired en-suite bathroom. The fully finished basement offers even more living space, featuring a large recreation room ideal for family gatherings. The two basement bedrooms can easily serve as home offices, a home gym, or playrooms. Meticulously maintained and thoughtfully designed, this home is perfect for families seeking the charm of small-town living with the convenience of nearby city amenities. (id:51300)
Red And White Realty Inc.
247 West Street
Trowbridge, Ontario
A Truly One-of-a-Kind Converted Church Home – Character, Charm, and Modern Comforts. Step into history with this beautifully renovated church, now a unique and spacious home nestled in the heart of a quaint small town. Set on a generous 0.6-acre lot backing onto peaceful green space, this remarkable property blends timeless architectural charm with extensive modern upgrades. Built in 1883, the home has been thoughtfully transformed in while preserving its stunning original features—soaring ceilings, grand open spaces, and architectural details that add soul and character to every room. The loft has been artfully reimagined into a luxurious primary suite, complete with a full 4-piece bathroom and walk-in closet. The main home offers 2 bedrooms and 2 full bathrooms, while the fully finished basement houses a separate 2-bedroom apartment with its own bathroom and private entrance—perfect for guests, extended family, or income potential. Need more space? The basement can easily be reconnected to the main home, creating a seamless 4-bedroom residence. Enjoy peace of mind with recent, top-to-bottom updates including new electrical, plumbing, septic system, well, and roof. Outside, kids can walk to the nearby park in just minutes, and there’s plenty of room for vehicles with ample parking. Whether you're looking for a distinctive family home, a multi-generational living setup, or a truly special property full of history and heart—this one checks all the boxes. (id:51300)
Keller Williams Innovation Realty
3 - 106 Coastal Crescent
Lambton Shores, Ontario
Does it get better than this? Welcome to the 'Erie' Model in South of Main, Grand Bends newest and highly sought-after subdivision. This professionally designed home by award-winning local builder Medway Homes Inc. comes fully loaded - with furnishings, brand new appliances, and custom window coverings all included! Enjoy the perfect balance of lifestyle and location just steps to shopping, restaurants, golf, and Grand Bends famous blue-water beaches. Watch unforgettable sunsets from your oversized yard, and enjoy the peace of mind that comes with a new, move-in-ready home.Offering 2,034 sq. ft. of finished living space (including 859 sq. ft. in the lower level), this stylish bungalow features 4 spacious bedrooms, 3 full bathrooms, a finished basement, and a 1-car garage with single driveway. Highlights include quartz countertops, engineered hardwood floors, luxury vinyl plank on stairs and lower level, and a stunning open-concept layout flooded with natural light. The great room features a cozy gas fireplace and a 10 tray ceiling. Enjoy 9 ceilings on both levels, a spacious primary suite with walk-in closet and ensuite, a dedicated laundry room, and a large deck with privacy wall. A covered front porch adds charm and curb appeal.Enjoy maintenance-free living with lawn care, road upkeep, and snow removal for approx. $175/month. BONUS: A backyard fence is currently being installed by the developer for extra privacy. Life is better when you live by the beach! (id:51300)
Prime Real Estate Brokerage
464 Huron Street
Warwick, Ontario
Step inside this meticulously maintained backsplit, proudly owned by the same family since it was built in 1981. Nestled in the charming town of Watford and just a short walk to downtown, this 3-bedroom, 2-bathroom home offers warmth, character, and comfort. Bright and inviting, the main living area features a large bay window that fills the space with natural light, while the cozy gas fireplace in the family room sets the perfect tone for relaxing evenings. Enjoy the added bonus of a 3-season sunroom, spacious bedrooms, and a beautifully landscaped yard with mature trees offering additional privacy. Complete with a walkout basement, asphalt driveway, one-car garage, garden shed, and new shingles (2023), this home is a true gem for families seeking space and small-town charm. (id:51300)
RE/MAX Centre City Realty Inc.
76 Prest Way
Centre Wellington, Ontario
Welcome to 76 Prest Way a beautifully designed, one-year-old home that offers the perfect blend of style, comfort, and functionality. Located in a sought-after neighborhood, this property showcases a modern layout with carpet-free flooring on the main level and soaring ceilings that create an open, airy feel.The bright and spacious living area features a cozy gas fireplace, ideal for relaxing or entertaining. The kitchen is a chefs delight, complete with granite countertops and quality appliances included by the seller. A separate dining area provides the perfect setting for family meals or hosting guests.Upstairs, you'll find generously sized bedrooms offering flexibility for families or home office needs. The primary suite features his-and-her walk-in closets and a luxurious ensuite bathroom. A second full bathroom and convenient upstairs laundry complete the upper level.With its contemporary finishes, thoughtful layout, and unbeatable location, this move-in-ready home is an exceptional opportunity for buyers seeking modern living in a vibrant community. (id:51300)
RE/MAX Gold Realty Inc.
23 Stornoway Crescent
Huron East, Ontario
Welcome to The Bridges of Seaforth Luxury Living on the Golf Course. Presenting this stunning St. Lawrence Model, a beautifully customized 2+2 bedroom, 3-bathroom home offering over 3200 sqft of finished living space nestled beside the Seaforth Golf and Country Club. From the moment you step inside, you'll be drawn to the bright, airy open-concept design, perfectly suited for both everyday living and elegant entertaining. A cozy two-sided gas fireplace enhances both the spacious living room and the formal dining area, creating a warm, welcoming atmosphere. The oversized kitchen features an island for meal prep and casual dining with ample cabinetry. Just off the kitchen, a sunroom provides a quiet place to start your day or relax in the afternoon, with patio doors leading to a private back deck where you can enjoy the quiet and peaceful surroundings. The primary bedroom offers a private retreat with a luxurious ensuite boasting a soaker tub and tiled shower. An additional den/bedroom on the main floor is ideal for guests or a home office. Downstairs, the fully finished lower level offers plenty of space for hosting family and friends, with two additional bedrooms, a full bathroom, and generous storage. There is also a dedicated wine-making room with a sink. Additional features include a double car garage and access to the Bridges of Seaforth's exclusive 18,000 sq. ft. recreation centre. Enjoy a full suite of amenities including an indoor pool, tennis courts, fitness room, card and craft rooms, a workshop, and a social lounge. This well-maintained home offers the best of lifestyle and location where comfort, community, and natural beauty come together seamlessly. (id:51300)
Royal LePage Heartland Realty

