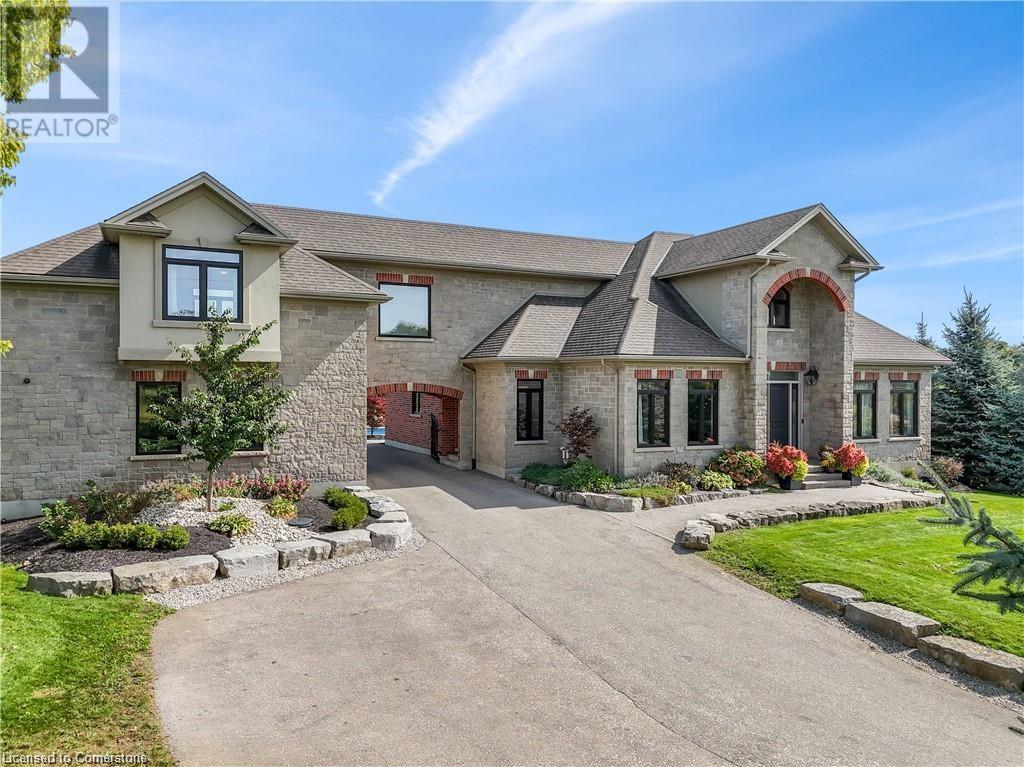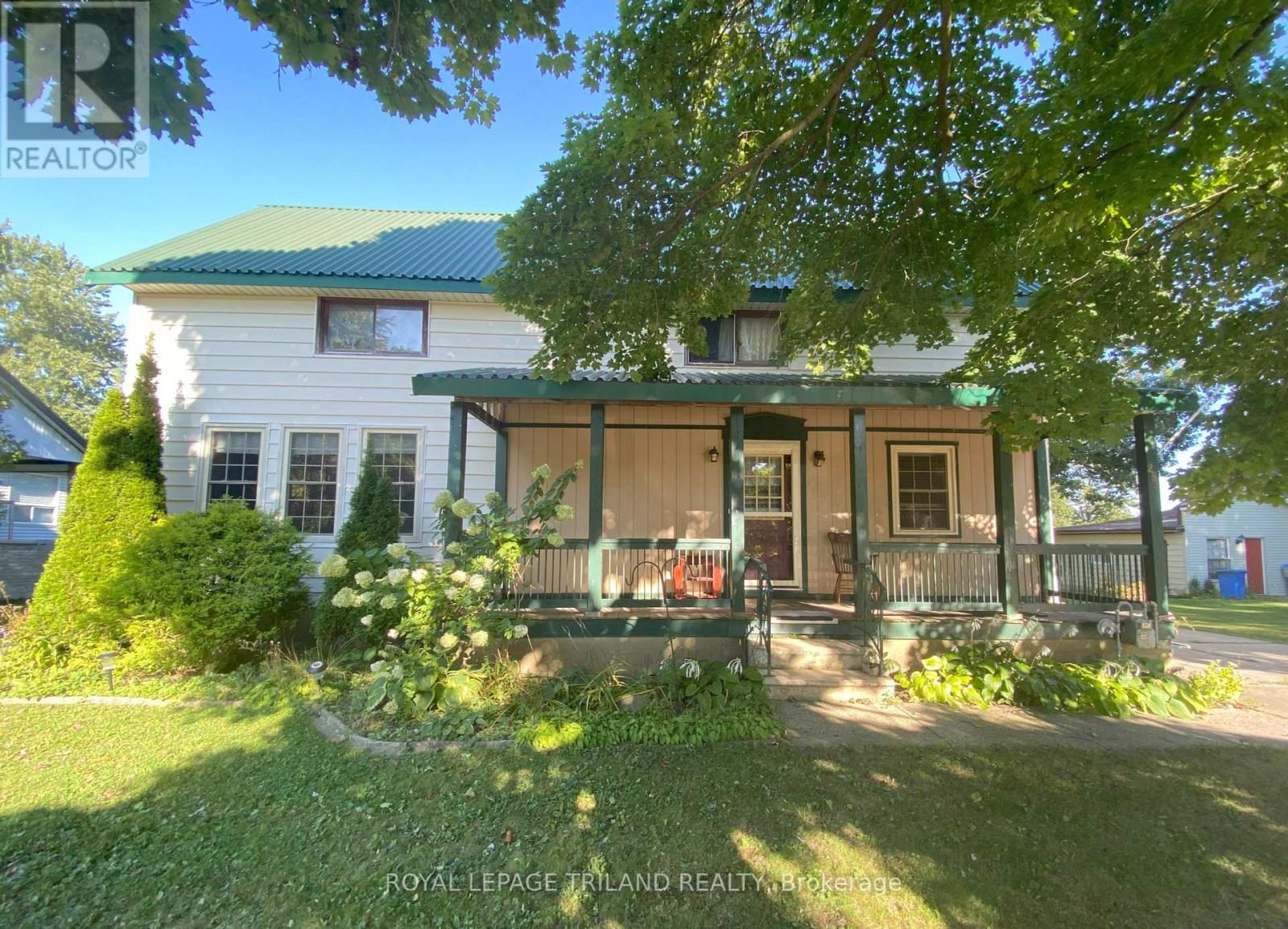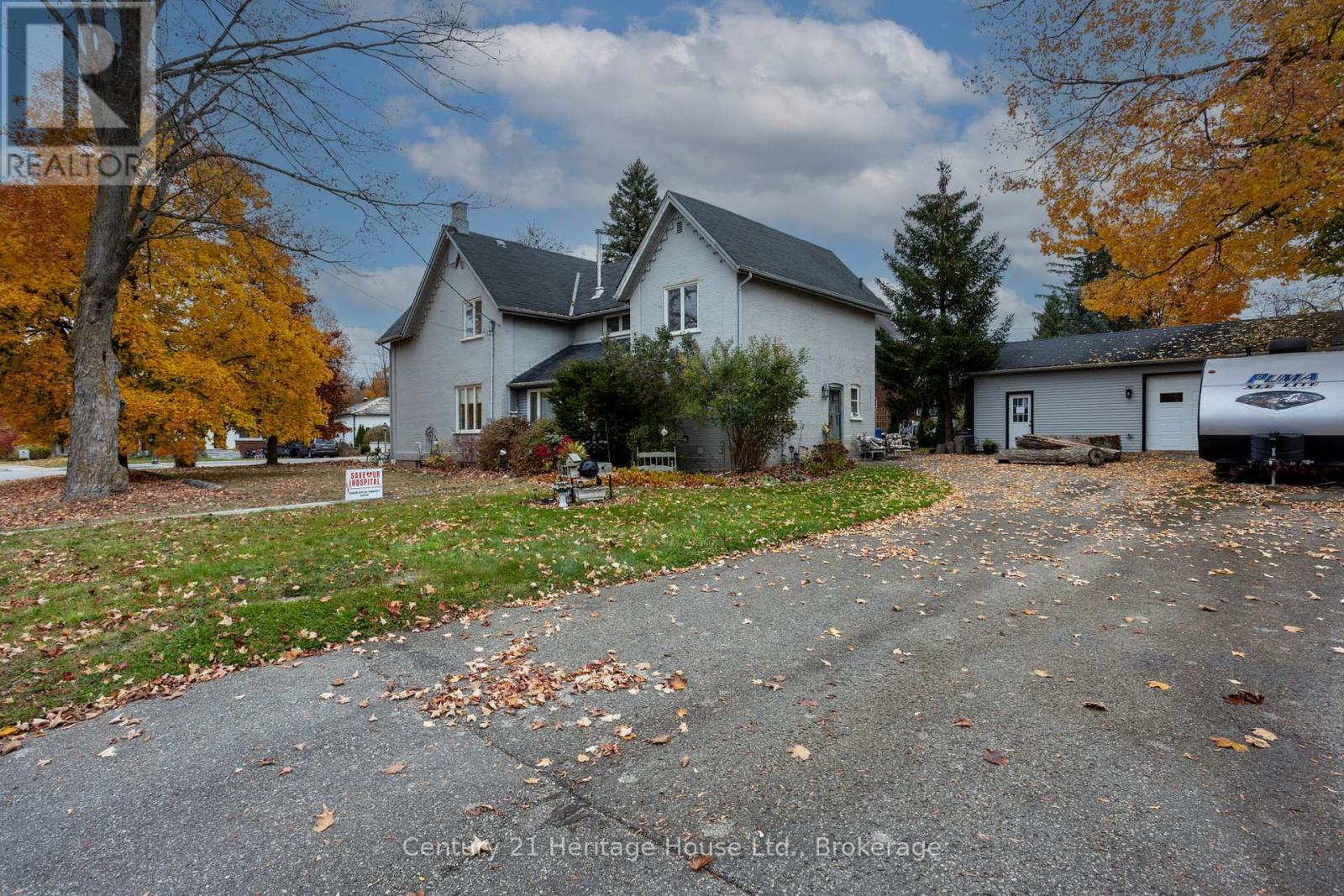Listings
156 Melissa Crescent
Mount Forest, Ontario
Are you a first-time homebuyer seeking a move-in-ready property under $500,000? Look no further! Welcome to 156 Melissa Crescent, Mount Forest a charming raised bungalow. Step into the inviting main floor, where you'll find an updated kitchen and bathroom that add a modern touch. The kitchen, often referred to as the heart of the home, is beautifully designed to inspire your culinary creativity while offering convenient access to the garage. This traditional bungalow layout includes three generously sized bedrooms, with the primary bedroom featuring backyard access and en-suite privileges for added convenience. If you’re in the market for an affordable, well-maintained home in this price range, this is an opportunity you won’t want to miss. Schedule your viewing today! (id:51300)
RE/MAX Icon Realty
29 Spiers Road
Erin, Ontario
Prime location near Caledon, Brampton, Guelph & Shelburne and fabulous layout! Don't miss this rare gem. Absolutely stunning 4 bedroom fully detached home w/ 2 car garage. Incredible upgrades include 9-foot ceilings, Hardwood floors, hardwood stairs. A designer kitchen with Quartz counter tops & stainless-steel appliances. A family friendly neighborhood with great Neighbours. Close Proximity to all amenities, schools, parks, Shopping, and minutes from Highways!! Convenient showing with lockbox. (id:51300)
Homelife Silvercity Realty Inc.
3590 Lobsinger Line
Woolwich, Ontario
A rare opportunity in town of St. Clements to own this mixed use commercial building offers rented vet clinic (approx. 1000 sq ft), tenanted warehouse with loading dock (approx. 1430 sq. ft. ), 2 tenanted residential apartments and an opportunity to rent another unit for uses like restaurant, massage/spa clinic or health/beauty related business. This location is at a corner of most busy intersection. A huge size parking lot at the rear of building further adds huge potential in this building. Upstairs you will find 2 decent sized apartments with 1 bedrooms + den each along with 1 washroom each. A must visit on this listing to explore endless possibilities for redesigning a space to both live and run your business. Only 10 mins from waterloo/conestoga mall (id:51300)
RE/MAX Realty Services Inc.
129 Dingman Street
Wellington North, Ontario
This Stunning Detached Home In The Highly Sought-After Community Of Cachet-Arthur. This Cambridge-B Model By Cachet Homes Offers 2985 SQFT Of Exceptional Craftsmanship And Modern Design, Set Against A Picturesque Backdrop Of Green backyard tall trees. The Home is on like-Ravine & premium lot and Showcases A Stately Brick Exterior, A 2-Car Garage, And A Double-WidePrivate Driveway. Inside, You'll Find 9-Foot Ceilings On The Ground And Elegant Hardwood Floors on The Main Level. The Main Level Also Features An Inviting Open-Concept Layout, Perfect For Hosting Family And Friends. The Great Room, With Its Gas Fireplace, FlowsSeamlessly Into The Dining Area & living area, Creating The Ideal Space For Gatherings. Den on the main floor is perfect for the office for professionals who work from home. Upstairs, The Luxurious Primary Suite Includes A Spacious Walk-In Closet And A 5-Piece Ensuite. Three Additional Well-Sized Bedrooms And A Convenient Upper-Level Laundry Room Complete This Floor. The Unfinished look out Basement Offers A Blank Canvas To Bring Your Own Vision To Life, Adding Even More Space To This Already Generous Home. Conveniently Located in the Heart of Arthur, Offering easy Access to Local Amenities, Including Shops, Restaurants, Schools, & Parks, Ensuring A Lifestyle of Convenience & Comfort for Your Family. This Location also offers short commute to Orangeville/Fergus/Guelph/Kitchener/Waterloo and also Brampton &Caledon. Don't Miss Your Chance To Be Part Of This Exceptional Community. **** EXTRAS **** Model: Cambridge B - Approx. 2985 Sqft (id:51300)
Royal LePage Signature Realty
28 - 147 Scotts Drive
Lucan Biddulph, Ontario
Welcome to 145 Scotts Drive unit 28 in phase 2 of the Ausable Fields development by the Van Geel Building Co, which is just steps away from the Lucan Community Centre that is home to the hockey arena, YMCA daycare, public pool, baseball diamonds, soccer fields and off the leash dog park. The Carver plan (1640 sqft) is a red brick two story freehold townhouse that features an attached one car garage, concrete laneway, open concept kitchen and living room plus a 2pc powder room. The second floor includes a spacious primary bedroom with large walk-in closet, ensuite with double vanity and tile shower, two additional bedrooms, 4pc main bath and laundry room. All bathrooms and kitchen include quartz countertops and hardwood floors on the main and upstairs hallway, with two colour/design packages to pick from. Basement finishing and Whirlpool or Kitchen Aid appliance packages are optional. This is an end unit, to be built and is also available in the Willow Package.. (id:51300)
Coldwell Banker Dawnflight Realty Brokerage
27 - 147 Scotts Drive
Lucan Biddulph, Ontario
Welcome to phase two of the Ausable Fields Subdivision in Lucan Ontario, brought to you by the Van Geel Building Co. The Harper plan is a 1589 sq ft red brick two story townhome with high end finishes both inside and out. Enjoy the peace and privacy of backing onto greenspace. The main floor plan consists of an open concept kitchen, dining, and living area with lots of natural light from the large patio doors. The kitchens feature quartz countertops, soft close drawers, as well as engineered hardwood floors. The second floor consists of a spacious primary bedroom with a large walk in closet, ensuite with a double vanity and tile shower, and two additional bedrooms. Another bonus to the second level is the convenience of a large laundry room with plenty of storage. Every detail of these townhomes was meticulously thought out, including the rear yard access through the garage allowing each owner the ability to fence in their yard without worrying about access easements that are typically found in townhomes in the area. Each has an attached one car garage, and will be finished with a concrete laneway. These stunning townhouses are just steps away from the Lucan Community Centre that is home to the hockey arena, YMCA daycare, public pool, baseball diamonds, soccer fields and off the leash dog park. (id:51300)
Coldwell Banker Dawnflight Realty Brokerage
1277 Cameron Road
Ayr, Ontario
One of a kind family dream home, just minutes from the Tri Cities. Executive custom built home located just outside of Kitchener. Offers endless country side views and a private oasis with a heated in ground pool with a cabana house, surrounded by wrought iron fence. Step inside this gorgeous home offering 10ft ceilings, open living room with a coffered ceiling, fireplace and is open to the glorious kitchen. The kitchen is meant for entertaining with a built in wine fridge, butler nook including premium wolf and subzero appliances. The conveniences of the main floor continue with a formal dining room and professional office space. The unique features of this home are the three bedrooms each are a suite of their own walk in closets and en-suites. The suite above the garage is accessed through a walkway over the drive way or private steps from the garage. It also includes its own furnace and central AC making it an optional granny suite. The finished basement includes theatre room, custom 20ft quartz bar, granite fireplace and bathroom with shower and free standing tub with basement walkout. (id:51300)
RE/MAX Twin City Realty Inc.
19 Peel Street W
Mapleton, Ontario
Incredible opportunity in the Hamlet of Alma. This solid built 3 Bedroom bungalow features cozy kitchen, living, dining rooms and 4 piece bath. The mature, 1 acre plus property also has detached garage and barn on the west side of the property. The property stretches back to Alexander St, west to Church St. and East to Queen St. The possibilities are endless for this amazing property. Book a private tour, bring your builder and allow your imagination to be your guide. (id:51300)
Keller Williams Home Group Realty
2 John Carpenter Road
North Dumfries, Ontario
Stunning almost brand new corner lot detached home in the newly built peaceful community of the township of Ayr. This beautiful home is built by Cachet Homes. Kitchen is equipped with stainless steel appliances, quartz countertop with backsplash. Entrance to home through Garage is available in this house. Lots of natural light through huge windows & high ceilings throughout. Very nice layout with 4 bedrooms & 3 washrooms. Modern zebra blinds on windows. Great location, 10 minutes from Hwy401 & close to KWC city amenities. **** EXTRAS **** If you're looking to get away from the busy city & looking for small town lifestyle not too far from the convenience, this is your chance. (id:51300)
RE/MAX Gold Realty Inc.
432 Coast Drive
Goderich, Ontario
Move in ready! Welcome to coastal living in Goderich! This 3 bedroom, 2 bath bungalow is situated less than a block away from Lake Huron, the waterfront trail, and the lakeside park, along exclusive Coast Drive. This two year old home boasts a prime position in the custom area, on a large, premium lot. Step into modern elegance with this upgraded build, quality crafted by Heykoop Construction. The kitchen features quartz counters, ceiling-height cabinetry, large island, stainless steel appliances, and a convenient pantry. The main open concept area is enhanced by an extended back wall, providing extra living space and an abundance of natural light. The chandelier light fixtures add a touch of glamour to the living space. Double-car attached garage wired for an electric vehicle. BBQ gas line and hot tub rough-ins awaiting your personal touch on the exterior of the home. The basement offers the potential for second living quarters, complete with large windows and plumbing rough-ins for a kitchen and bathroom. This provides the groundwork for creating a versatile and functional lower level for family or as a rental. This property not only presents a rare opportunity to live along the shores of a picturesque lake but also invites you to enjoy the myriad of possibilities for customization and expansion. Don't miss the chance to make this exclusive Coast Drive address your new home. It's not just a property; it's a lifestyle awaiting your personal touch! (id:51300)
Royal LePage Heartland Realty
295 Wall Street
Warwick, Ontario
This century home with beautiful double sized lot could be yours; featuring two natural gas fireplaces, main floor laundry, enclosed sun porch, large front porch to enjoy your morning coffee and extensive 97 x 246 lot for your kids & pets to play; including large shed for storage. The main floor of this 1.5 storey home is full of character with its custom-made hickory cupboards, built-ins, and maple trim. Ideal location for the Sarnia or London commuter with Hwy 402 close by; surrounded by all the amenities you may need. (id:51300)
Royal LePage Triland Realty
397 Lambton Street W
West Grey, Ontario
**Large single family home or possible duplex** This stately 2-storey corner lot brick home located at 397 Lambton Street West has stood the test of time for well over 100 years and is ready for many more years to come. The home's main living space has nice sized rooms with high ceilings. The current set-up would allow for an ideal in-law suite/granny-flat living arrangement. With ample parking along with the property being zoned R2, this home could possibly become a viable duplex to help offset your mortgage payments. Total home has two and a half baths and the home is heated with a newer natural gas boiler (about 5 years old) feeding many hot water radiators. In addition, there is an attractive woodstove for added comfort. Some flooring has been updated while leaving much of the original hardwood flooring exposed. Although listed as a 4 bedroom, this has enough room to easily be a 5 bedroom home. This property has a large paved driveway and a garage measuring 32' X 20' that was built in 2001. A must see for those that love large homes with character. (id:51300)
Century 21 Heritage House Ltd.












