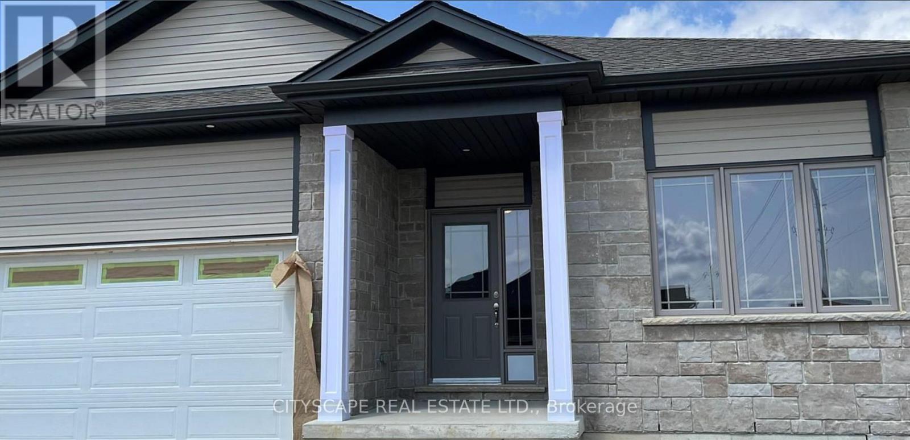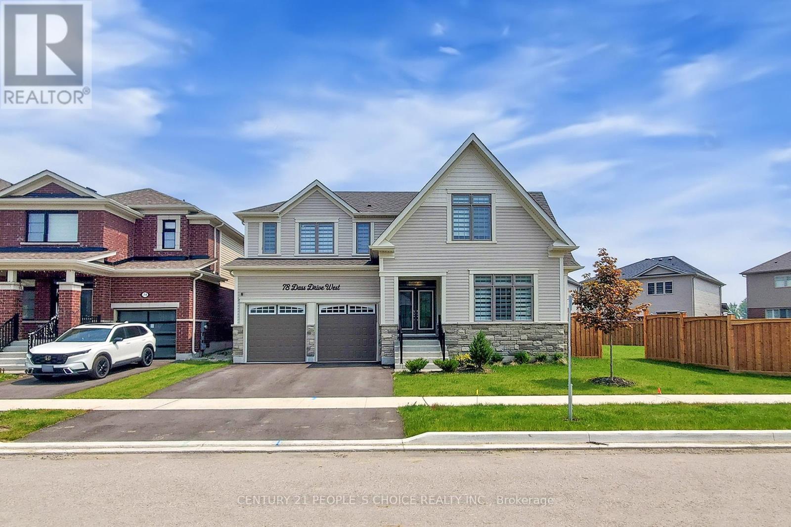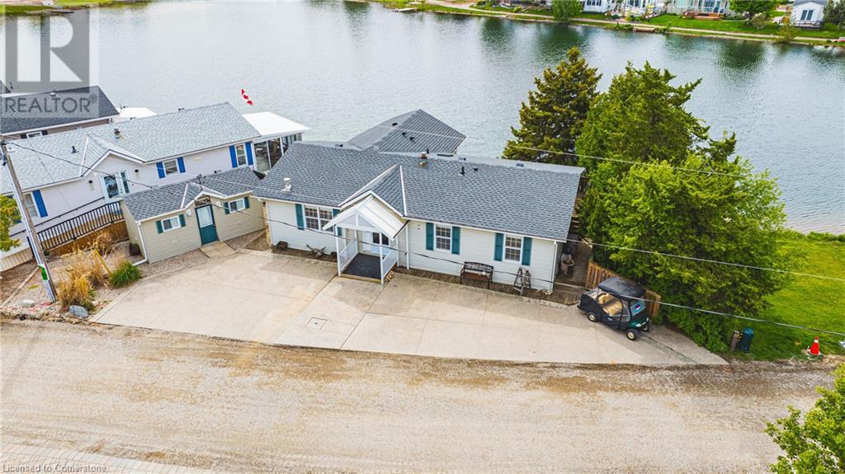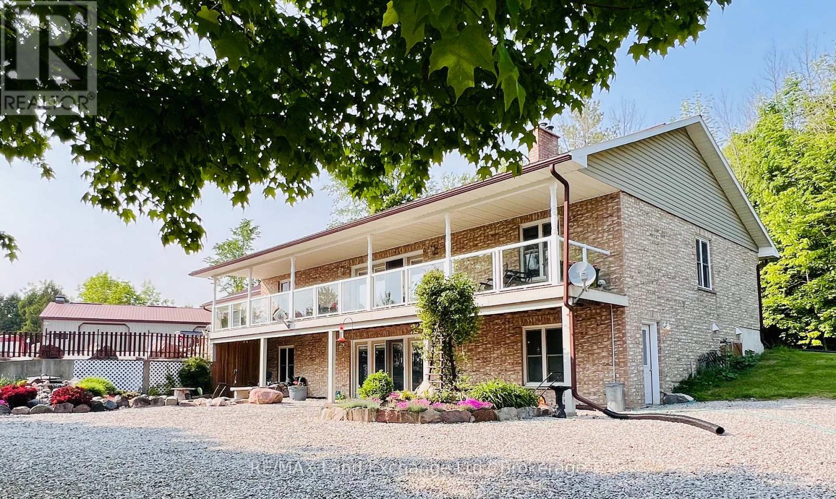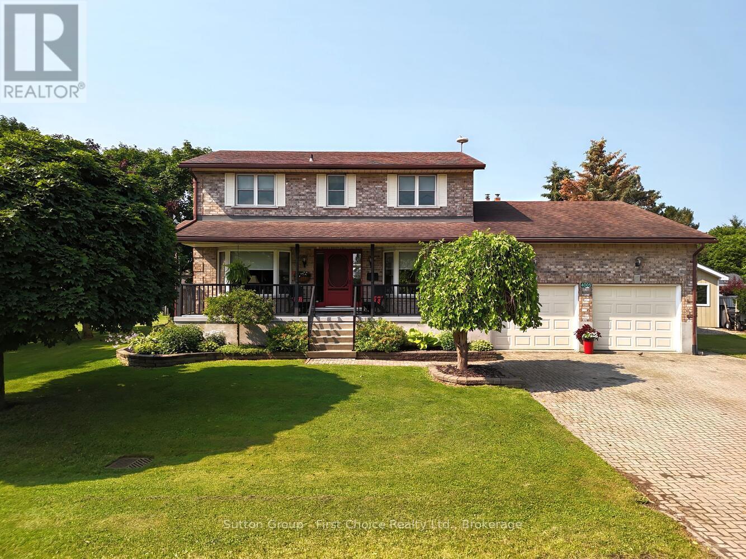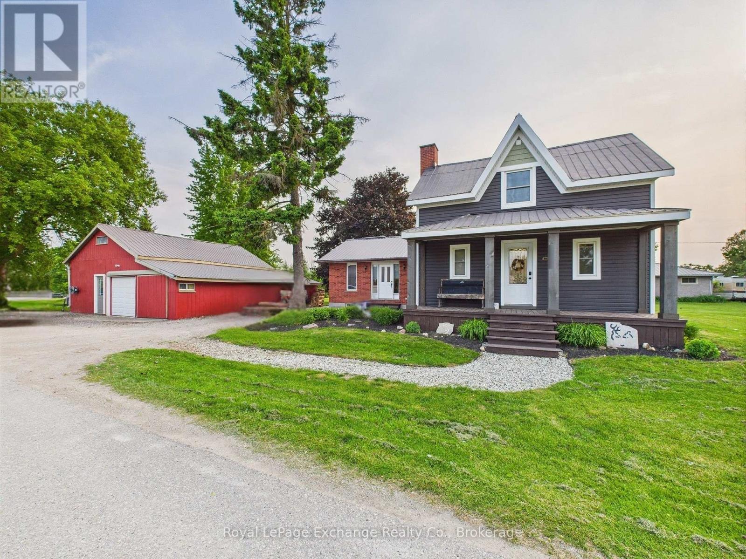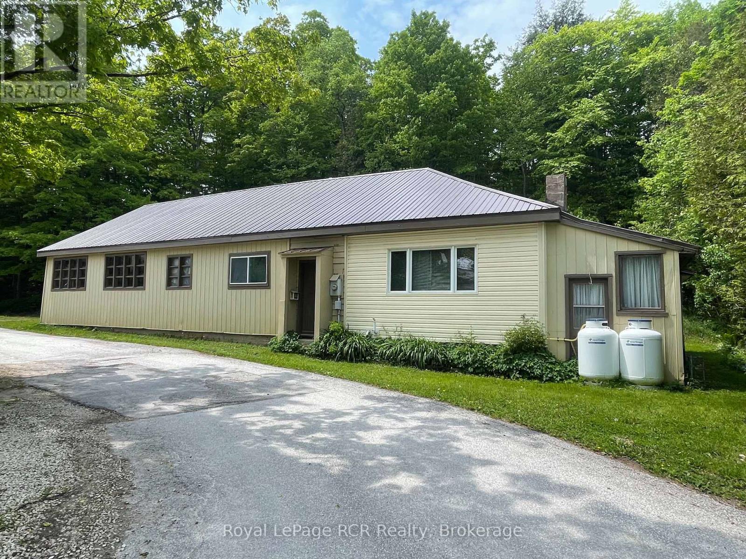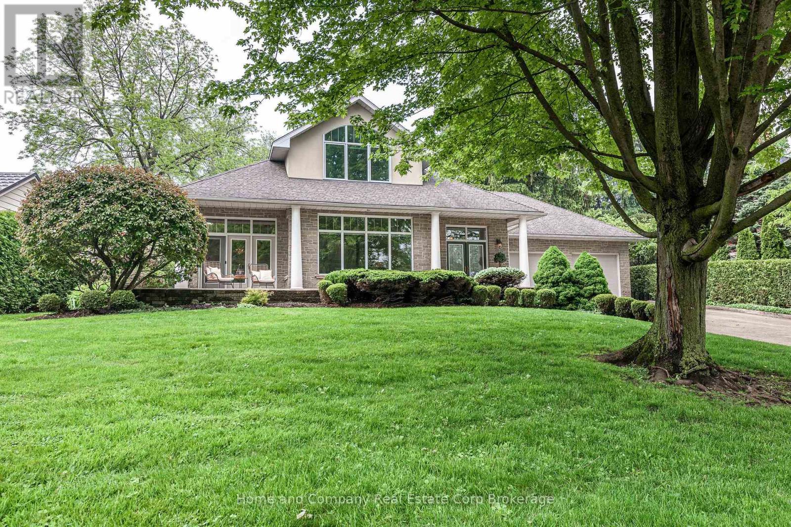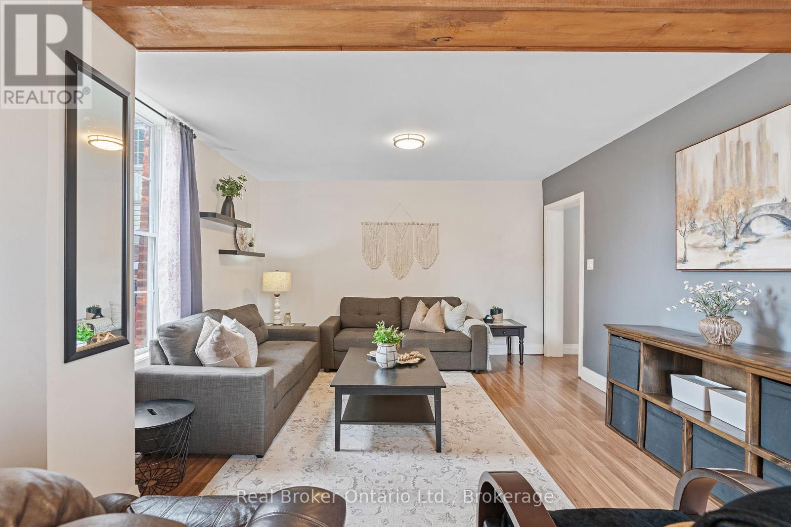Listings
122 Ellen Street
North Perth, Ontario
New built Corner Single Detached Home By Reid's Heritage homes and nestled within the new Atwood Station Community! Soaring 9' ceilings that created an immediate sense of space and elegance. With a generous 1584 square feet of living space, this home offers the perfect blend of functionality and style. This beautiful house boasts high ceiling in the basement, allowing you plenty of space to customize and create your ideal living space or a separate rental apartment! Rough-ins for a separate bathroom are already done and the simple open, spacious layout of the basement makes it easy to add more 3-4 rooms as well! with provision for side entrance. Don't miss this brand-new luxury home in the Atwood Station Community! Motivated Seller. (id:51300)
Cityscape Real Estate Ltd.
78 Dass Drive W
Centre Wellington, Ontario
*Welcome to 78 Dass Drive West, Fergus A Showcase of Modern Elegance and Functionality*Located in the sought-after *Storybrook subdivision* and built by *Tribute Homes, this beautifully designed *Williams layout offers meticulously crafted living space* on a premium *oversized corner lot*. Blending contemporary luxury with everyday comfort, this 4-bedroom, 3.5-bathroom home is ideal for growing families or those who love to entertain.Step inside and be greeted by soaring ceilings, *vinyl laminate flooring throughout, and a stunning **oak staircase* that adds timeless charm. The heart of the home is the *gourmet kitchen, featuring **quartz countertops, **GE Café Series appliances, and **counter-height vanities* in the adjoining bathrooms. Entertain in style with a seamless flow into the open-concept living and dining areas, accented by *custom feature walls, **pot lights, and a cozy **gas fireplace with custom media centre*.Retreat upstairs to spacious bedrooms with *custom closets, designer bathrooms equipped with **Moen Rizon faucets, and a **custom glass shower enclosure* in the primary ensuite. Thoughtful upgrades like *zebra blinds, an **oversized patio door, and a **separate mudroom entrance* add both luxury and practicality. The fully fenced yard features an *irrigation sprinkler system* and plenty of space for outdoor enjoyment. With an *upgraded electrical panel, **EV-ready setup, **water softener, **purifier*, and more this home is future-ready. This is not just a home its a lifestyle upgrade in one of Fergus most desirable communities. (id:51300)
Century 21 People's Choice Realty Inc.
2 Hemlock Crescent Pvt
Puslinch, Ontario
Welcome to 2 Hemlock Crescent – Spacious 3-Bedroom Home on the Lake! Experience the perfect blend of comfort and community in this beautifully maintained 3-bedroom, 2-bathroom home located in the sought-after Mini Lakes community of Puslinch. With 1,248 sq ft of thoughtfully designed living space, this residence offers an ideal setting for families, downsizers, or anyone seeking a tranquil lifestyle with modern conveniences. The spacious open-concept layout seamlessly connects the living, dining, and kitchen areas, creating an inviting atmosphere for both everyday living and entertaining. A recent addition to the home was a stunning sunroom overlooking the lake! Set on a generous 109' x 85' lot, with 41' of shoreline and a large dock over the water. The home features a triple-wide driveway, a powered shed, and plenty of outdoor space to enjoy relaxing, or hosting friends and family. Mini Lakes is the most sought-after Lifestyle Community in Southern Ontario. Located only 5 minutes from the bustling South end commercial area of Guelph, it provides all the necessary amenities for shopping, entertainment, and healthcare. Also, just 5 minutes from the 401 at HWY 6 between Kitchener and Milton. A home in Mini Lakes is ideal for empty nesters looking to slow down, and just as appealing to first time buyers wanting more than a parking lot view from an apartment balcony. Residents here enjoy spring fed lakes, fishing, canals, heated pool, recreation centre, bocce courts, library, trails, gardens allotments, walking clubs, dart leagues, golf tournaments, card nights, etc... Every home has been built indoors at a climate-controlled facility, offering a clear advantage in material protection and superior quality control over standard stick-built construction of a typical city subdivision. Come see for yourself. Book a private tour right now! (id:51300)
RE/MAX Real Estate Centre Inc.
390 Paradise Lake Street
Huron-Kinloss, Ontario
Escape to the serene countryside of scenic Kinloss Township, where rural charm meets modern comfort on this picturesque 50 acre retreat. With approximately 13 acres of open, workable land and the balance in tranquil pine & hardwood forests complete with trails and natural wetlands, this property is a haven for those seeking space, privacy, and a connection to the land. The custom-built bungalow offers timeless quality with an open-concept layout, featuring custom kitchen with huge island & granite countertops, four bedrooms, and two full baths. A full walkout basement and attached double garage add functionality, forced air heating and central air, while cozy woodstoves one on each level create a warm, inviting atmosphere throughout the seasons. Outdoors, you'll find everything you need for a self-sustaining lifestyle or peaceful rural getaway spacious drive shed, lean-to wood storage, a small barn for livestock, and even a charming log cabin tucked into the woods, hand-built from timber harvested and hewn right from the property. Whether you're looking to cultivate the land, raise a few animals, or simply soak in the beauty of nature, this property is a rare opportunity to live the good life surrounded by trees, trails, and timeless craftsmanship. A truly special setting where dreams take root. (id:51300)
RE/MAX Land Exchange Ltd.
8430 175 Road
North Perth, Ontario
GET OUTTA TOWN! Perfect one acre country spot surrounded by farmland and serenity. Get away from the hustle and bustle to this 3+1 bedroom, 2 bathroom, side split perched high on a hill. This move-in ready home has been updated with a new steel roof and new furnace. The one acre parcel has ample parking and plenty of room to build your shop, man-cave, or she-shed. You'll love the location just down the road from the quiet village of Kurtzville and only 5 minutes from shopping, golf, hospital, and more in the busy town of Listowel. An acre in the country. It's what everyone wants and they don't come along very often! ** This is a linked property.** (id:51300)
Kempston & Werth Realty Ltd.
99 Maple Street
Drayton, Ontario
Our Most Popular Model. Meet the Oxford 2, a 2,225 sq. ft. home blending timeless elegance with modern functionality. Enter through grand double doors into a welcoming open-concept main floor, featuring 9’ ceilings, laminate flooring throughout, and a stylish kitchen boasting quartz countertops and a walk-in pantry for maximum convenience. The upper floor offers three spacious bedrooms and a luxurious primary suite, complete with laminate custom regency-edge countertops with your choice of color in the ensuite and a tiled shower with an acrylic base. Additional highlights include a basement 3-piece rough-in, a fully sodded lot, and an HRV system—all backed by a 7-year warranty. Ideally situated near Guelph and Waterloo, this home offers peace and accessibility. (id:51300)
RE/MAX Real Estate Centre Inc. Brokerage-3
RE/MAX Real Estate Centre Inc.
76988 London Road S
Huron East, Ontario
This is a unique opportunity to acquire a thriving restaurant in Southwestern Ontario. Situated on approximately 1 3/4 acres of highway frontage, this establishment is perfectly positioned to attract locals, travelers, and truckers alike. Its reputation for exceptional food and generous portions has been instrumental in its ongoing success. The property offers tremendous potential due to its versatile usage options. Constructed in 1991, the building spans approximately 3000 sq ft. It features a spacious 140-seat dining area, men's and women's washrooms, and a convenient walk-in cooler. Over the last few years updates have been made to the kitchen appliances, providing a modern and efficient setup. This restaurant presents an ideal business opportunity for a family aiming to establish a prosperous future. This busy HWY location insures the potential customer base is consistent and abundant. Don't miss your chance to be part of this successful venture. Acquiring this restaurant means taking ownership of a highly regarded establishment with strong customer loyalty. The potential for growth and increased profitability is evident, especially with the possibility of expanding its services. If you are ready to embark on a business endeavor that combines a prime location and the opportunity for success, this Southwest Ontario restaurant is a must-consider investment. (id:51300)
Royal LePage Heartland Realty
4005 Frederick Street
Perth East, Ontario
Discover this lovely two-storey home designed with comfort and family living in mind. Featuring 4 spacious bedrooms and 4 bathrooms, this beautiful residence offers the perfect blend of style and functionality. Step onto the charming covered front porch and into a warm, inviting interior. The updated kitchen boasts sleek stainless steel appliances, ideal for both everyday meals and entertaining. The main floor also features a convenient laundry area, a 3-piece bathroom, a large family room with fireplace, and a large living room and dining room, all with elegant hard surface flooring. Enjoy outdoor living on the expansive deck, perfect for morning coffee or summer BBQs with loved ones. Upstairs, you'll find four generous bedrooms and a 4-piece main bathroom. The primary suite offers added comfort with two closets and a private 3-piece ensuite, all with continued hard surface flooring. The finished lower level offers even more living space, complete with a cozy rec room featuring a gas fireplace, a versatile exercise/playroom, and an additional 3-piece bathroom. Additional features include a two-car garage with upper storage, plus a large shed ideal for storing all your outdoor gear and toys. Nestled just minutes from the city, this home offers the perfect balance of peaceful living and urban convenience. Don't miss this opportunity to make it yours. Call today to schedule a private tour and get ready to fall in love with your new home. (id:51300)
Sutton Group - First Choice Realty Ltd.
2002 Maitland Street N
Howick, Ontario
Welcome to 2002 Maitland Street N, a beautifully updated 1.5-storey home nestled in the quiet community of Gorrie. This charming property offers four bedroomsthree on the upper level and a convenient main-floor bedroommaking it ideal for families or guests seeking comfort and flexibility. Step inside to discover a thoughtfully updated interior. The main floor boasts a spacious living room with hardwood floors, abundant natural light, and a cozy wood stoveperfect for relaxing evenings. The modern kitchen is a chef's delight, featuring a large island, stainless steel appliances, and a pantry, with a bright dining space just off the kitchen for easy entertaining. The main floor is completed by a stunning 4-piece bathroom with a double vanity, walk-in shower, and a free-standing tub. A mudroom off the main entrance provides practical storage for coats and boots. Upstairs, you'll find three bedrooms, including a primary suite with a 3-piece ensuite featuring a stand-up shower. The home's updates and finishes throughout create a fresh, inviting atmosphere. Outside, enjoy the expansive 0.615-acre lot with plenty of mature trees, offering privacy and a serene setting. The large deck off the kitchen is perfect for outdoor gatherings, while the 910 sq.ft shop equipped with hydro and a heat source is a dream for hobbyists or those needing extra storage and workspace. The partially finished basement features a stone accent wall, making it an inviting space for movie nights or an additional living area. With forced air propane heating, this home is ready to welcome you year-round. Don't miss this rare opportunity to own a home that blends modern comfort with rural charm. Schedule your private tour today! (id:51300)
Royal LePage Exchange Realty Co.
30 Sydenham Street
Grey Highlands, Ontario
Flesherton - off the main road (don't let the address fool you) this 1300 square foot home with attached 24x30 garage has space for all your needs. New kitchen cabinets, spacious living room with hardwood flooring, 2 bedrooms, an office and 4 piece bath. Good designated storage room with the updated breaker panel. The attached garage provides a great work space or can be used for parking. The second level provides an additional 1500 square feet of usable space suitable for many uses. Serviced by municipal sewers and a drilled well. Steps to the park and all village amenities. (id:51300)
Royal LePage Rcr Realty
400 William Street
Stratford, Ontario
Prestige. Presence. Provenance. Every so often, a truly remarkable property comes to market. An exceptional location. Exceptional views. Exceptional design. This is 400 William Street. Poised proudly on nearly half an acre of mature, treed grounds this iconic property has been held by the same respected local family since 1930. Rebuilt in 1996, the 3,000+ sq ft, one-floor-plus-loft residence showcases timeless design, thoughtful customization, and extraordinary attention to detail. The main floor impresses with high ceilings and soaring windows that flood the principal rooms with natural light and frame sweeping views of the Avon River and surrounding parkland. A formal dining room on the main floor sets the stage for elegant entertaining, festive family gatherings, and memorable celebrations. Retreat to the luxurious primary suite, complete with a fireplace, direct access to the rear patio, a spa-inspired ensuite, and generous his-and-hers custom closets. When family or guests arrive, they'll have plenty of space to unwind in the airy loft, offering two additional bedrooms and a full bath. And best of all, you are just a short, scenic stroll across the park, to the Festival Theatre, Queens Park happenings, and all the cafés, restaurants, and shops that make Stratford's core so vibrant. Achievement has its rewards, this is one of them. (id:51300)
Home And Company Real Estate Corp Brokerage
211 George Street
Wellington North, Ontario
Charming Century Home in the heart of Arthur! Welcome to 211 George Street, a beautiful and bright 2-storey century home offering a spacious layout and plenty of room for your growing family. This beautifully maintained home features an oversized family room, perfect for cozy nights in or family gatherings. With a main floor washroom, convenience is at your fingertips.Upstairs, you'll find 3 generous bedrooms and a 4-piece bath. For those quiet moments, enjoy the cozy reading nook, a perfect spot to unwind with a good book.The large backyard provides ample space for outdoor fun, gardening, or relaxing with loved ones. Located just steps from shops, restaurants, schools, and amenities, everything you need is right around the corner! This home offers the perfect mix of classic charm and modern convenience, ideal for families looking for both space and character in one amazing package! Schedule your private showing today and thank you for viewing this home! (id:51300)
Real Broker Ontario Ltd.

