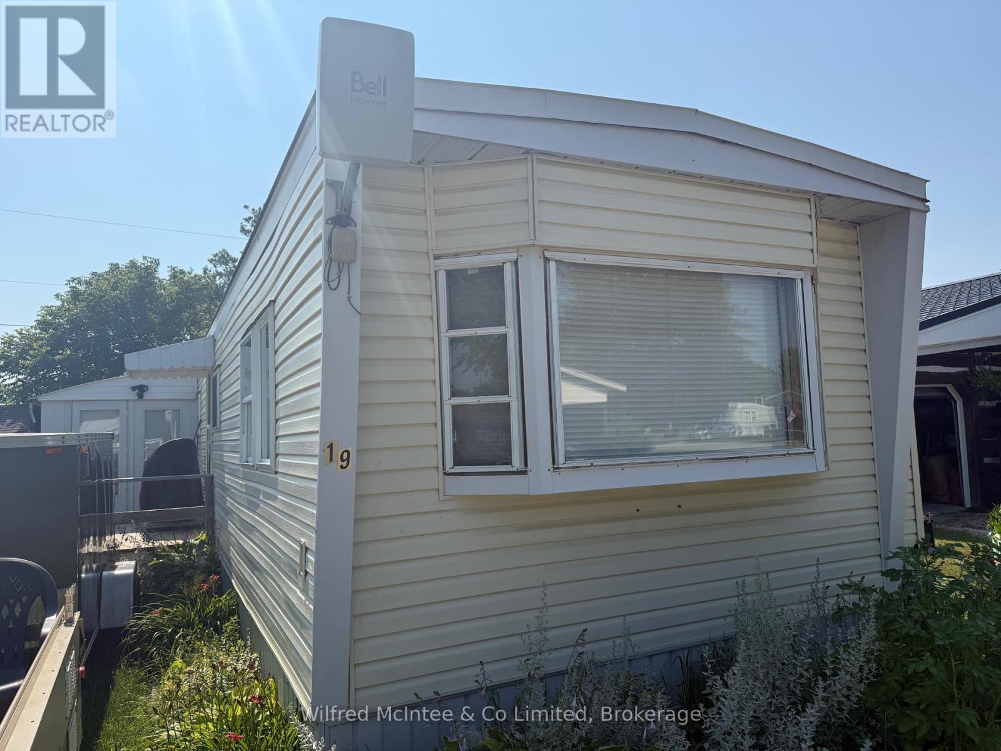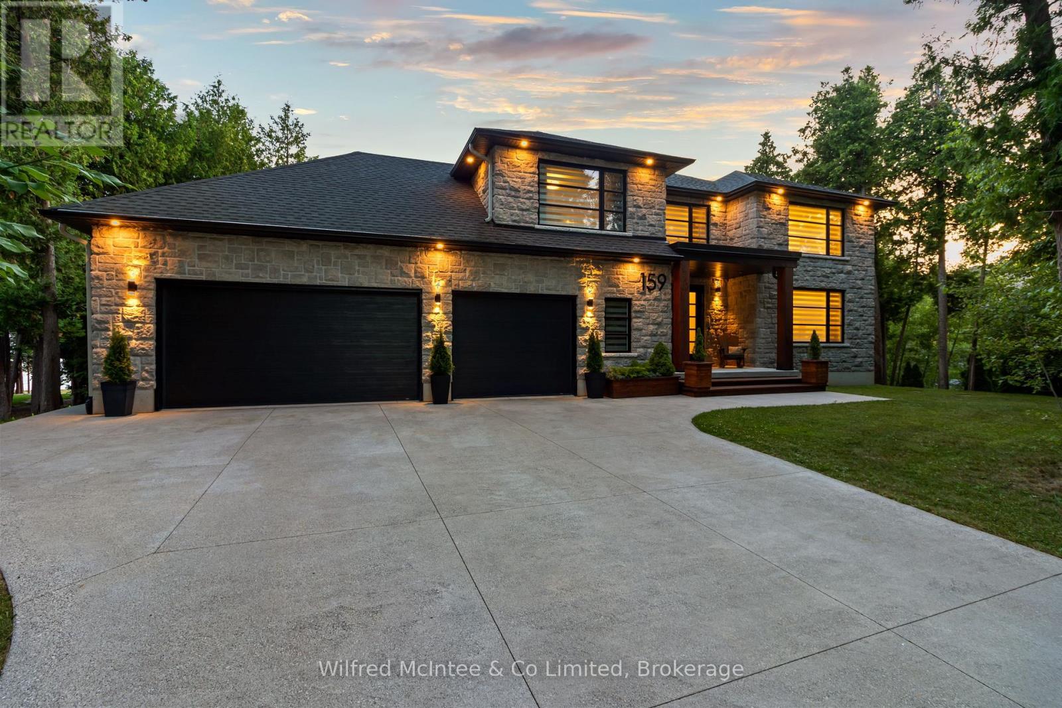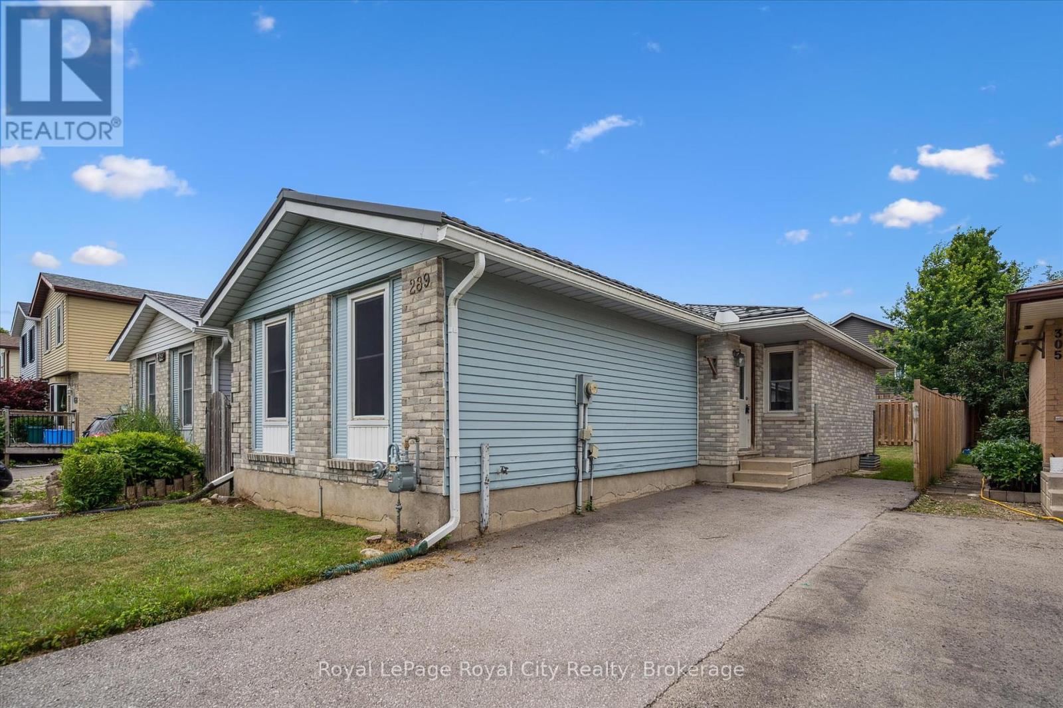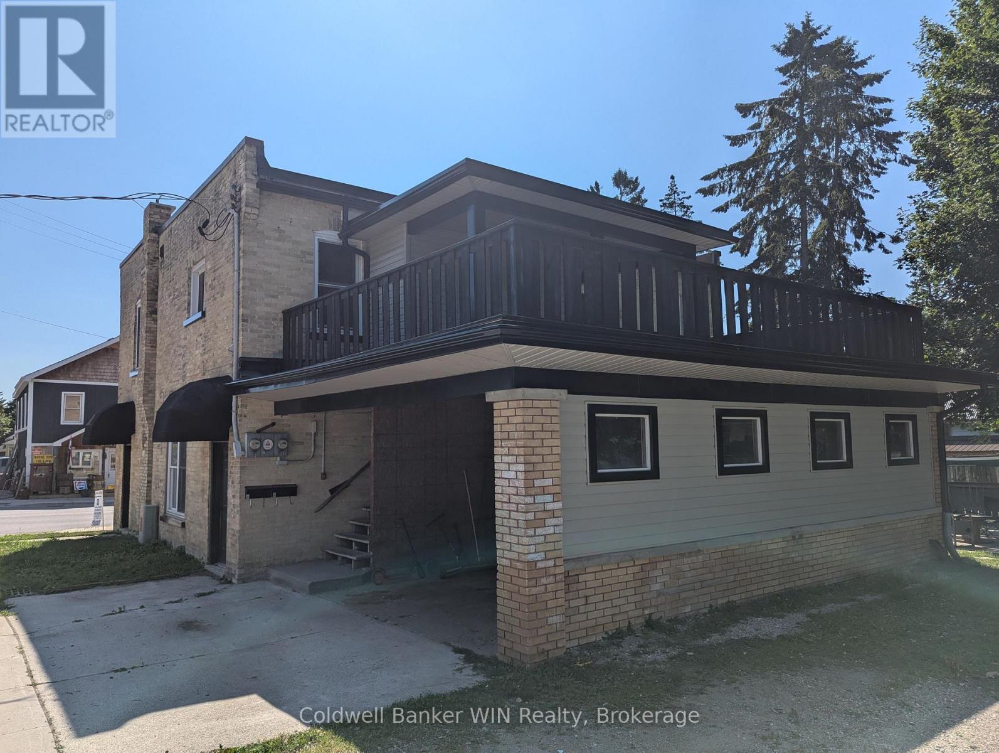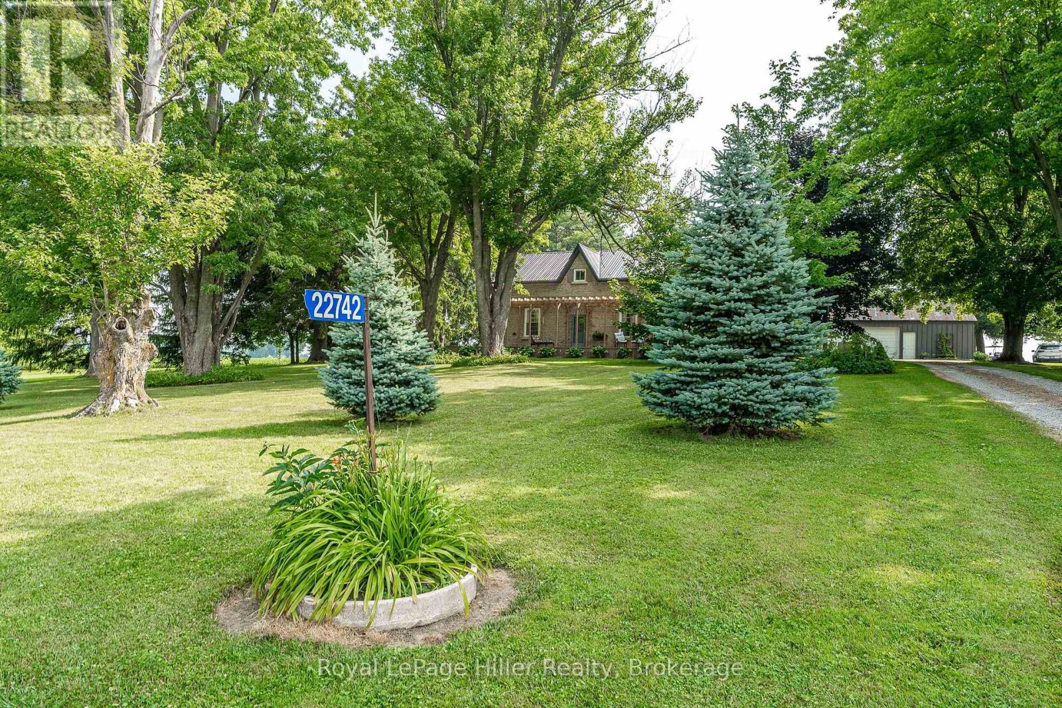Listings
#1 - 182 Bridge Crescent
Minto, Ontario
Absolutely stunning 2000+ sq. ft 3 + 1 Bedroom/4 Washrm, rarely lived in, end-unit townhouse w/2 Kitchens and 2 sets of ensuite laundry w/ ability to create a sep. entrance via Walk-Out. This amazing Minto area property is located in the quiet and modestly developing town of Palmerston of Wellington region that is located a little over an hour into Mississauga. With a total of 4 large bedrooms w/ windows & closets, hardwood flooring throughout, sep. dining and family rooms, newer windows, furnace, roof, a large main level kitchen w/ Stainless steel appliances, granite countertops, backsplash, plenty of cabinet space, upper and lower w/o decks, 9ft ceilings, stunning light fixtures, skylights, double door entry and rare 3 car parking. This unit would be absolutely perfect for that nuclear family looking to take full advantage of a very smart starter home at a lower/reasonable entry price-point and have the ability to generate income from 1 lower level bedroom suite or perhaps obtain support from in-laws or even house a live in nanny. That being said, the property is vacant and available for rent immediately. This truly is a rare find and won't last at this price! (id:51300)
RE/MAX Real Estate Centre Inc.
19 Bluejay Crescent
Brockton, Ontario
Pride of ownership shows in this clean, well-cared-for 3-bedroom mobile home in a year-round park. This non-smoking, open-concept home measures approximately 821 sq. ft., including a 7 x 15 addition off a 7 x 12 walk-up deck. Features include a spacious eat-in kitchen with dishwasher, large living room, and a generous 3-piece bath with laundry facilities. Gas heat and central air (both updated in 2007), membrane roof with rolled asphalt (approx. 15 years old), and updated windows throughout (except front and back). Appliances included: fridge, stove, dishwasher, washer, and dryer, plus all window coverings.Enjoy added value with a 192 sq. ft. rear workshop, a separate 5 x 8 steel garden shed, and a 10 x 10 shed (built in 2014). The property backs onto a farmers field for added privacy and offers beautiful views of a hobby horse farm. 100-amp hydro service with breakers. Monthly land lease including community water & septic and water testing fee as well as snow removal from streets for new owner will be $545/mo. (id:51300)
Wilfred Mcintee & Co Limited
71a Alice Street
Southgate, Ontario
Cute as a button: 1 bedroom carriage house apartment over your exclusive use detached, double car garage. Bright and sunny open concept layout. Large kitchen with stainless steel appliances and lots of counterspace. Primary bedroom has a 5'x5' nook which is perfect for a home office/desk. Exclusive use of the 27' x 22' garage under the apartment. 22 ft balcony off the bedroom. (id:51300)
Royal LePage Rcr Realty
159 Upper Lorne Beach Road
Kincardine, Ontario
Welcome to 159 Upper Lorne Beach Road, Kincardine, ON Where Most Homes Grab Your Attention This One Leaves You Speechless. Beyond the striking iron gates of Mystic Cove lies a true showpiece a one-owner custom home built in 2018 by luxury builder Bogdanovic. From your first step inside to your last glance at the water, this home delivers unforgettable beauty and detail at every turn. Seamless hardwood and tile flooring run throughout, enhanced by 9-foot ceilings and 8-foot solid core doors. A bright, versatile office tucked off the entry, with acid-etched glass French doors, doubles as a main-floor guest suite or bedroom. The open-concept living area is centered around a stunning double-sided propane fireplace, serving both the main room and adjoining spaces. A discreet media hub keeps your camera system, structured wiring, and network neatly hidden. The chefs kitchen stuns with granite countertops, a premium 48-inch, 8-burner propane stove, full fridge/freezer, beverage and wine fridges, and a 5x10 dining table beneath Herman Miller pendant lights. 12-foot patio doors open to a multi-tiered deck with glass railings, solid wood posts, vinyl decking, and an outdoor projector screen. Upstairs, each bedroom offers an ensuite with quartz countertops and Bluetooth mirrors. The primary suite features a spa-like bath, walk-through closet, and private upper deck. A laundry closet with soft-close pocket doors is conveniently tucked away. The finished walkout basement includes a 100-inch fireplace, double vanity bath, smart lighting, utility room, and access to a three-car garage with a rear door for Seadoos, boats, or gear. Outside, enjoy nearly 100 feet of waterfront, thoughtfully finished with fine beach gravel for barefoot comfort, and your Dock in a Box the only dock in sight. And theres more... too many upgrades to list here. Some must be discovered during your private tour. This isnt just a home its your forever retreat. See you at 159 Upper Lorne Beach Road. (id:51300)
Wilfred Mcintee & Co Limited
301 Moody Street
Southgate, Ontario
Welcome to this stunning 4-bedroom executive home, ideally located near Highway 10 & Main Street. Nestled on a premium, extra-wide pie-shaped ravine lot, this home sits on over 0.263 acres-one of the largest lots sold by Flato in this sought-after new subdivision. Enjoy the serenity of suburban living with a public walkway leading to a tranquil man-made pond at the rear, surrounded by mature trees. This beautifully maintained home features an unfinished walkout basement, offering endless potential to create the perfect home office, gym, or entertainment space tailored to your lifestyle. Inside, you're greeted by fresh neutral paint and brand-new carpeting, new blinds giving the entire space a modern, inviting feel. The open-concept living and dining area are bathed in natural light and enhanced by pot lights, perfect for entertaining family and friends. The spacious kitchen offers ample space to cook and connect, with sightlines into the main living area. Whether you're hosting movie nights, enjoying quiet evenings by the pond, or planning your dream basement retreat, this property offers a rare combination of privacy, size, and location. A perfect blend of suburban charm and natural beauty-this home truly has it all. (id:51300)
Homelife Maple Leaf Realty Ltd.
326129 3rd Concession
Grey Highlands, Ontario
Some places just feel like home the moment you arrive. Maybe it's the quiet road where neighbours still wave as they pass. Or the sound of horse and buggies clip-clopping by on a warm summer evening. Maybe it's the backyard view with open fields stretching beyond the treeline, glowing orange at sunset. Whatever it is, life feels a little slower and a little sweeter, here in the hamlet of Port Law. This isn't just a house its a lifestyle. Morning coffee on the deck with birdsong in the background. Evenings spent under a canopy of stars, where silence is only broken by the sound of crickets. A modern kitchen where family and friends gather around the island, stories get shared, and time feels unhurried. The updated interiors offer comfort and ease, but it's what surrounds you that makes this place special. A close-knit community where neighbours look out for one another. Space to grow a garden, build a firepit, or turn the barn loft into a creative retreat. Nature is always just outside your door. With Lake Eugenia 8 minutes away and trails, waterfalls, snowmobile trails and ski hills nearby, the four-season lifestyle you've been dreaming about is right here. Its not just about moving it's about arriving somewhere that feels like you were meant to be. Welcome to 326129 3rd Conc Grey Highlands, where your next chapter begins. Hobby Barn 18' x 24' 6" complete with hydro. House has R60 insulation. 12 min drive to Dundalk, 15 min to Markdale. (id:51300)
Royal LePage Rcr Realty
289 Strathallan Street
Centre Wellington, Ontario
Attention retirees, downsizers and first time homebuyers ! This cute BUNGALOW deserves a look. Offering 1000 square feet of living space on the main level with 2 bedrooms. Partially finished basement ( with second bathroom ) is awaiting your finishing touches if you so desire. Steel roof. Low property taxes and utilities. Fenced rear yard with shed. This is truly an affordable option. North end location close to all the amenities you need. Book your viewing today. (id:51300)
Royal LePage Royal City Realty
470 Wellington Street E
Wellington North, Ontario
From the moment you arrive, this home is easy to imagine yourself in! Extremely well kept, updated, maintained, and loved for decades, it offers the kind of space that adapts with you, whether you're gathering, growing, hosting, or simply enjoying room to breathe. This thoughtfully laid-out home features a newer, stylish kitchen that flows into a bright main floor with three bedrooms and a full bath with laundry, and bamboo flooring throughout most of the main floor. The finished lower level adds two more bedrooms, another full bath, a large rec room, kitchenette, and direct garage access perfect for multi-generational living, a private workspace, or for guests who stay awhile. There's room to grow, share, or simply spread out. Outside, the generous yard is beautifully kept and partially fenced, backing onto green space for an extended backyard feel. A sunny deck and above-ground pool make it ready for quiet mornings with coffee or lively afternoons with kids, family and friends. There's also a swing set and an 8x12 insulated, heated and air-conditioned shed -currently used as a craft space, but easily converted to a bunkie, office, or studio. It's the kind of home where nothing big needs doing just move in and make it yours. Set in a quiet, established neighbourhood on the edge of town, surrounded by open farmland and country roads, this Mount Forest address keeps you close to everything that matters: schools, the hospital, parks, community and the Saturday farmers market are all within walking distance. Whether you're upsizing, downsizing, investing, or planning for multiple-generations, this is a smart, move-in-ready option in a strong, connected community. Come, imagine and make this sweet home yours- Book your private tour today! (id:51300)
Century 21 B.j. Roth Realty Ltd.
48 Edminston Drive
Centre Wellington, Ontario
Introducing a gorgeous end unit in sought after neighborhood in Fergus with 2040 square feet (unfinished basement included). This Sorbara built model is ample, great layout, boasting 9' ceilings lots of natural light, floor to ceiling fibre insullation in unspoiled basement, enlarged window in tall basement, furnace wisely placed in a corner allowing great clear area for a finished basement at Buyer's request. HE furnace, air filer system.Door Entry from House To Garage with 240 Square Feet. (id:51300)
Ipro Realty Ltd
1 Geddes Street E
Minto, Ontario
Well maintained 3-bedroom apartment in Clifford offers 1,100 square feet of bright and comfortable living space. Located on the second floor, this apartment is perfect for a small family or professionals seeking space and convenience. The oversized windows in the large living room draw in tons of natural light. There is an eat-in kitchen including a fridge, stove, and space for your dining room table. Laundry hook-ups are in the apartment if you want to have your own private laundry facilities. The highlight of this apartment is the huge private balcony which will have freshly painted railings and new decking before you move-in. Nestled in a friendly, walkable community, this apartment offers the perfect blend of small-town charm and everyday comfort. Rent is $2,000/month plus utilities, includes parking for two, and your own separate entrance. Application, credit check, and references are required. (id:51300)
Coldwell Banker Win Realty
22742 Nissouri Road
Thames Centre, Ontario
Welcome to this stunning 4.69-acre country property offering a unique blend of character and contemporary updates. This home has had a complete renovation in the last five years. Set in a picturesque and private setting, this beautifully maintained historic home features an addition, a wrap around pergola deck and numerous modern upgrades, making it a rare find for those seeking both charm and functionality. Step inside to discover a bright and spacious interior with a new kitchen, perfect for family meals and entertaining. Both the 3-piece and 4-piece bathrooms have been tastefully renovated and include heated floors for year-round comfort. The home also features a warm and inviting family room addition, a dedicated office, a cozy living room, and a formal dining area ideal for gatherings and celebrations. At the rear of the home, a mudroom leads out to a large new deck providing one of the many peaceful spaces to enjoy the outdoors of this property. Upstairs, you'll find four comfortable bedrooms, including one housed in the newest upper-level addition, offering ample space for family or guests. The grounds are equally impressive, with a small pasture at the front, a small creek, and walking trails that wind through the property complete with two charming footbridges. Whether you are enjoying a morning walk or an evening by the firepit, the natural beauty is all around. Additional outbuildings include a detached garage with a workshop at the back and includes electricity, a granary, and a barn with some new doors. Mature trees throughout the property add to the peaceful ambiance and provide shade, privacy, and a true country feel. This is an opportunity to own a well-loved country home that perfectly balances historic charm with modern living. Come explore and fall in love with everything this unique property has to offer. (id:51300)
Home And Company Real Estate Corp Brokerage
24 South Cedar Lane
Kincardine, Ontario
Welcome to 24 South Cedar Lane, a truly distinctive and architecturally amazing home located just 2 lots from the shores of Lake Huron. This 2020 custom build with Giant Containers and AJW Engineering Ltd. is set on a spacious and private 150 x 150 lot, newly landscaped with native, low-maintenance plantings for beauty and biodiversity. Designed with year-round comfort and contemporary style in mind, the home offers 1280 sq ft of open-concept living space, featuring 8 x 15 floor-to-ceiling windows and a stunning 30 sliding glass door that floods the space with natural light and creates a seamless indoor-outdoor flow ideal for summer entertaining or peaceful morning coffee on the unique fiber glass deck. Inside, you'll find 3 bedrooms, a spa-like 4-piece bath with a Wet style freestanding tub, frameless glass shower, and designer fixtures, plus a custom kitchen with Formica countertops and quality-built cabinetry. Comfort is ensured by a Mitsubishi heat pump, on-demand electric hot water, and a high-efficiency Morso wood-burning fireplace one of the cleanest-burning models available. Built on a 5 ICF crawlspace foundation, the home is as efficient as it is beautiful. A separate 20' shipping container adds practical storage or workshop potential. The property is on town water and septic, and ample room for future additions like a garage or secondary suite. Located steps from the beach and 5 minutes from Bruce Power, this is more than a home, it's a lifestyle.*For Additional Property Details Click The Brochure Icon Below* (id:51300)
Ici Source Real Asset Services Inc.


