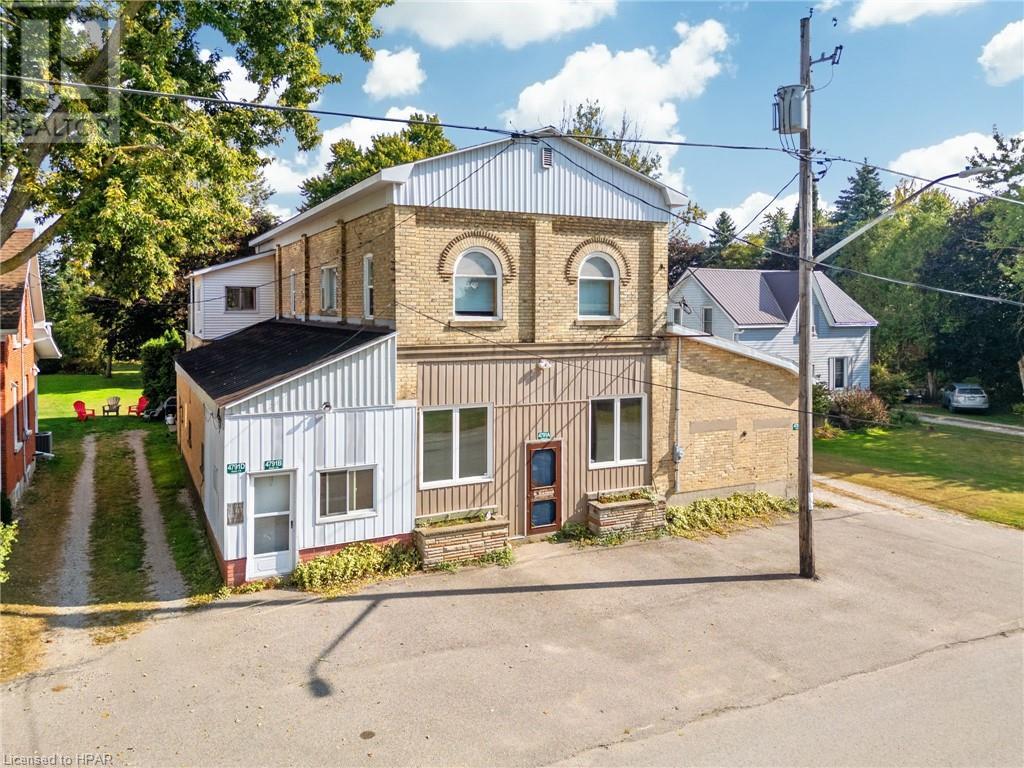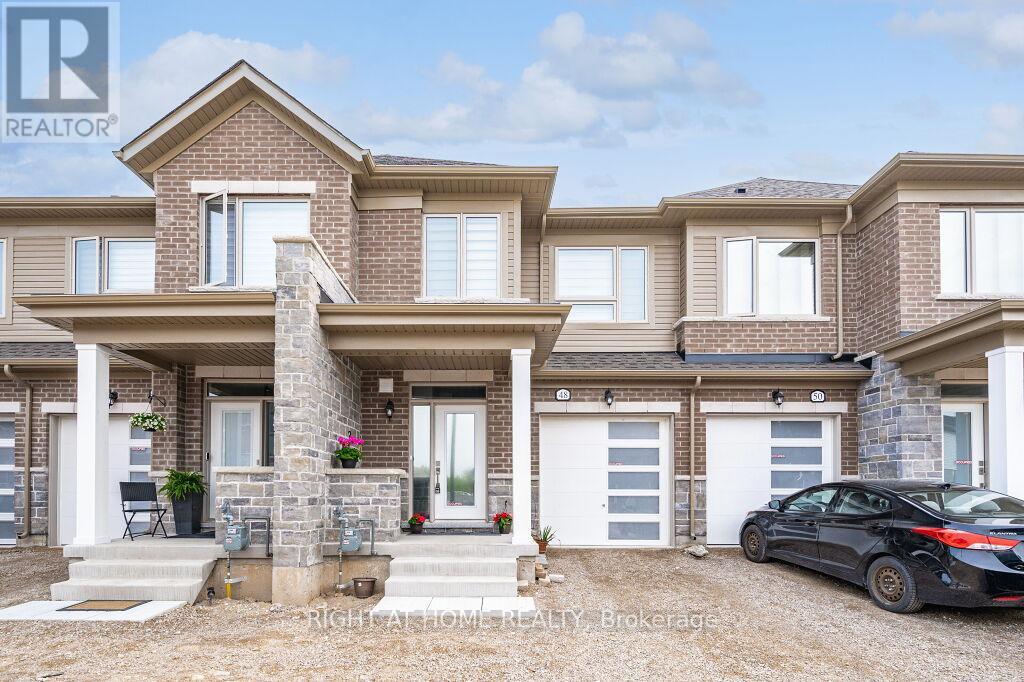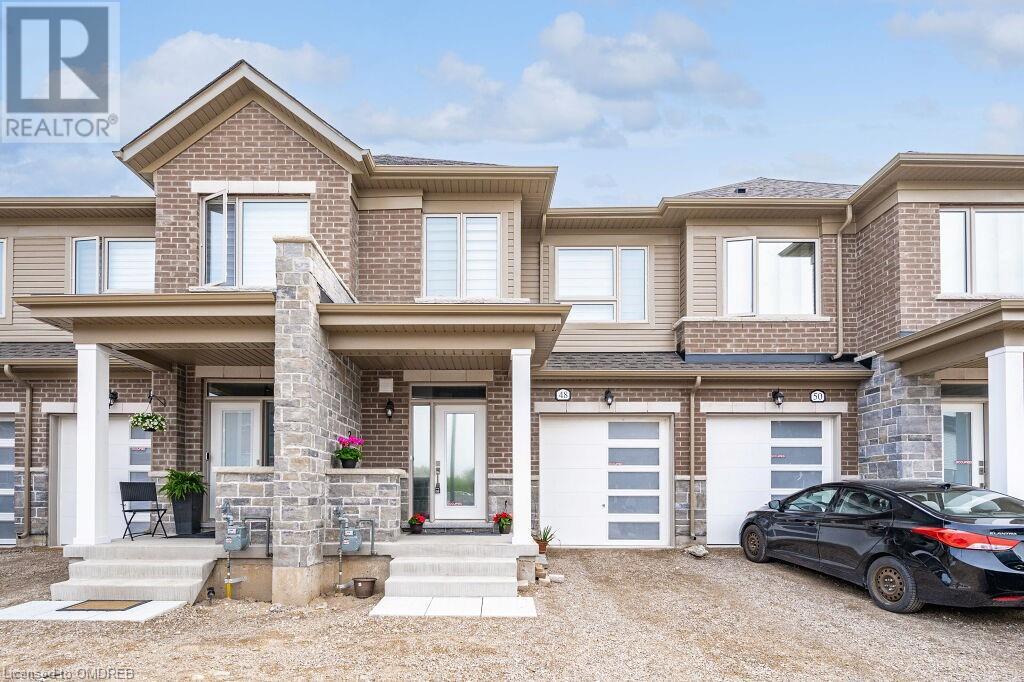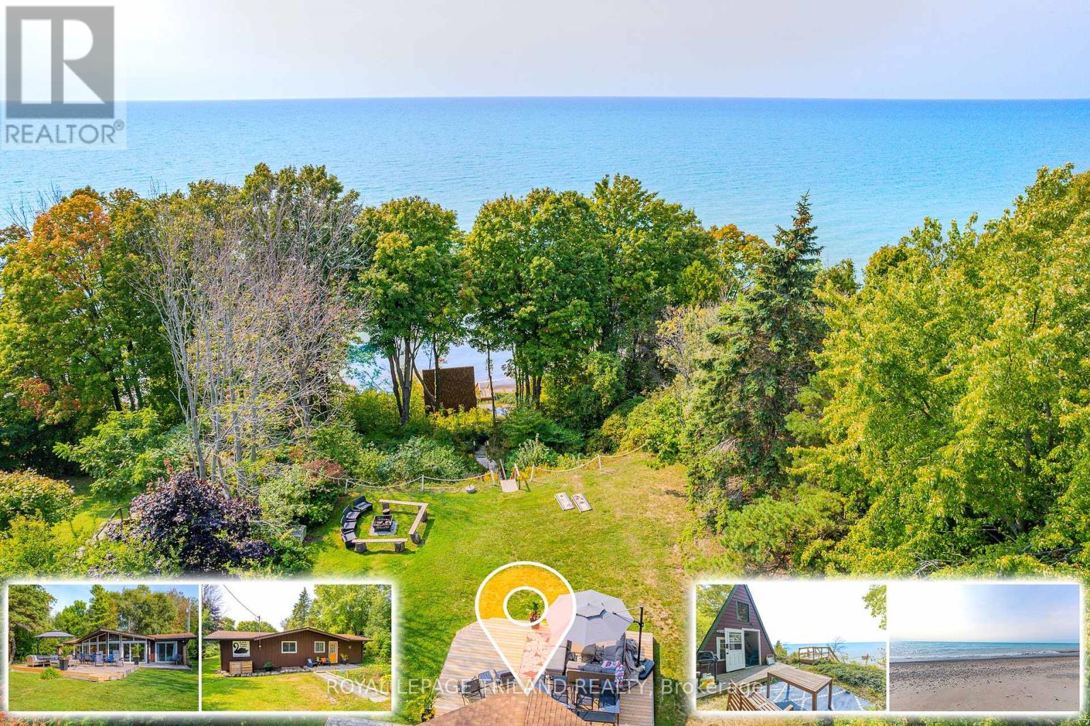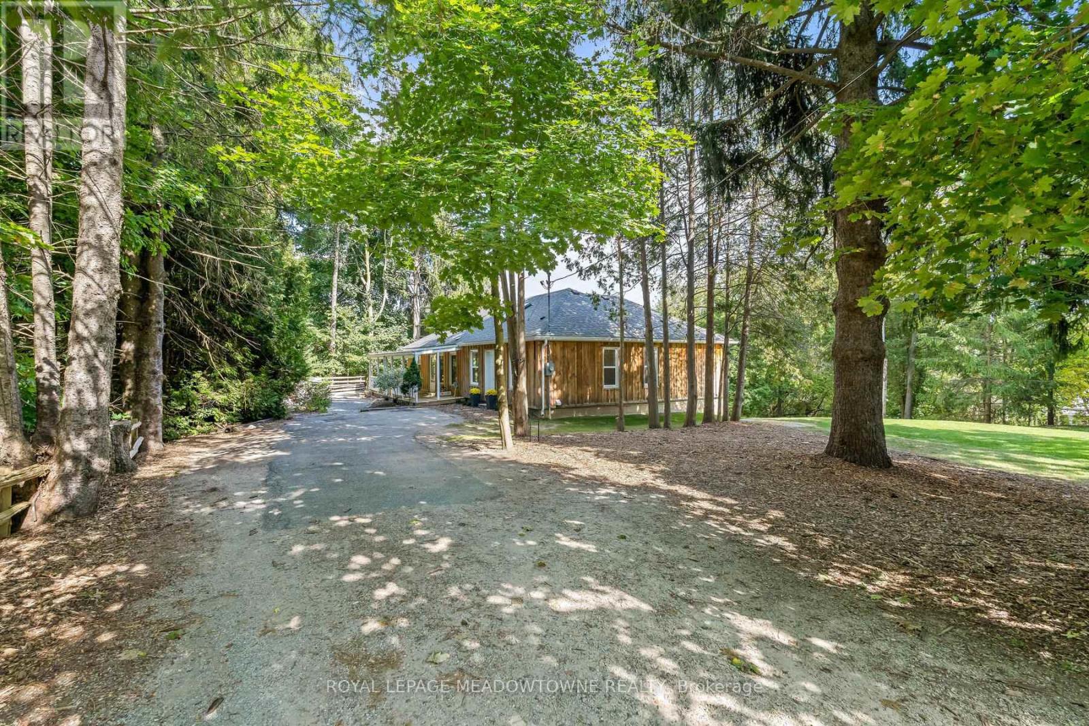Listings
736074 West Back Line
Chatsworth, Ontario
50 + Acres of Land with a huge potential of: 1. Camp Ground 2. Trailer Park 3. Hunting Ground (id:51300)
Ipro Realty Ltd.
488 Wellington Avenue S
Listowel, Ontario
Nearly new 2 storey semi-detached home with finished basement, This home was built in 2020 and features quality finishes, 3 bedrooms, 3 baths, attached garage, rear sundeck, front porch, double concrete drive. Located close to schools and downtown - making it a great location for walking - no second car needed! No rentals, Fridge, stove, dishwasher and window coverings are included. Some furniture could be negotiated. Some warranty coverage still in place in the transferable Tarion Warranty. Call your agent today for your private viewing. (id:51300)
Royal LePage Don Hamilton Real Estate Brokerage (Listowel)
145 West Park Drive
North Middlesex, Ontario
A Rare Find! Set on a sprawling double corner lot, this custom-built home delivers the perfect blend of space, privacy, and versatility, all within town limits. Featuring 3 bedrooms, an open-concept layout, and thoughtful outdoor living spaces, this property is designed for comfortable living. Upon entering through the front foyer, you'll pass the main floor laundry and step into the open kitchen, filled with natural light from French doors that lead to a wrap-around porch. Adjacent to the kitchen, the spacious dining room showcases a custom-built fireplace, perfect for cozy gatherings. From here, access the covered back deck, where a hot tub invites you to relax. At the rear of the property, a heated workshop provides year-round usability for projects and hobbies. Surrounded by mature trees, the workshop offers a sense of privacy and tranquility. Inside, the second floor opens up to a generously sized family room, ideal for relaxation. The primary suite features French doors leading to a balcony, a walk-in closet, and an ensuite bathroom. The second bedroom includes double closets and a cozy window nook, while the third bedroom offers ample space for guests or family. A customizable basement allows you to tailor the space to your needs, whether it's for extra living space, a home office, or a gym. Additional highlights include a private entrance through the two-car garage, outdoor lighting, outdoor surround sound and a prime location within walking distance of schools, places of worship, and shopping. Conveniently located just 20 minutes from the 402, this well-maintained home is perfect for those seeking privacy without sacrificing access to town amenities. You could call this unique property your own. Schedule your private showing today! (id:51300)
RE/MAX Icon Realty
4791 Road 179
Brodhagen, Ontario
Great brick building with lots of potential. Lots of storage space, 21'5 x 29 / 24' x 21'5 with kitchen cabinets and a 2 piece bathroom/ paint room area 42 x 17 / workspace for business (vacant) plus 3 apartments- rented, single garage for more potential income. Main office area has potential for additional residential unit or whatever suits. your needs, depending on what type of business or residence is preferred. This property has a great yard and is on a quiet street. (id:51300)
Coldwell Banker Dawnflight Realty (Seaforth) Brokerage
3 Elliot Trail N
Thames Centre, Ontario
This home boasts a contemporary design with an open-concept layout, perfect for both entertaining and everyday living. The kitchen is equipped with high-end appliances, ample storage, and a large island that serves as the heart of the home. The living area features large windows that flood the space with natural light, creating a warm and inviting atmosphere. The master suite is a true retreat, complete with a luxurious ensuite bathroom and a walk-in closet. The additional bedrooms are generously sized and share a well-designed bathroom. The second floor laundry offers a pragmatic transition in reducing your work load. Outside, the property offers a spacious backyard, ideal for outdoor activities and relaxation. Located in Thorndale, this home provides a peaceful lifestyle while still being within easy reach of urban amenities. Enjoy the best of both worlds with this exceptional property. Easy to show. ** This is a linked property.** (id:51300)
Homelife London Realty Inc.
48 Edminston Drive
Centre Wellington, Ontario
Brand new freehold townhouse offers 3 spacious bedrooms 2.5 washrooms, located in a rapidly growing area of Fergus with bright spacious and airy open concept. Minutest to downtown Fergus, hospital, and famous Elora Gorge Conservation where you can spend quality time. This beautifully designed home of a modern and spacious layout, perfect for comfortable family living home. AAA Tenants. One year lease only. (id:51300)
Right At Home Realty
48 Edminston Drive
Fergus, Ontario
Brand new freehold townhouse offers 3 spacious bedrooms 2.5 washrooms, located in a rapidly growing area of Fergus with bright spacious and airy open concept. Minutest to downtown Fergus, hospital, and famous Elora Gorge Conservation where you can spend quality time. This beautifully designed home of a modern and spacious layout, perfect for comfortable family living home. AAA Tenants. one year lease only. (id:51300)
Right At Home Realty
4791 Road 179
Brodhagen, Ontario
Great brick building with lots of potential. Lots of storage space, 21'5 x 29 / 24' x 21'5 with kitchen cabinets and a 2 piece bathroom/ paint room area 42 x 17 / workspace for business (vacant) plus 3 apartments - rented, single garage for more potential income. Main office area has potential for additional Residential unit or whatever suits your needs, depending on what type of business or residence is preferred. This property has a great yard and is on a quiet street. (id:51300)
Coldwell Banker Dawnflight Realty (Seaforth) Brokerage
85417a Mcdonald Lane
Ashfield-Colborne-Wawanosh, Ontario
LAKEFRONT PARADISE IN BTW GODERICH & KINCARDINE | EXPANSIVE SANDY BEACH W/ GENTLE GRADE (NOT STEEP) DOWN TO SHORELINE | FANTASTIC YR ROUND HOME OR COTTAGE w/ LAKESIDE BUNKIE | EXCEPTIONALLY PRIVATE LAKEFRONT LOT w/ BEACH OWNERSHIP TO HIGH WATER MARK | FULLY FURNISHED TURNKEY PACKAGE W/ EVERYTHING INCLUDED - Wow, what a catalog of selling features for a lakefront property that is well-deserving of such a hit list! This 4 bedroom 2 FULL bathroom complex (3 bed lakefront home + seasonal 4th bed & loft in the lakeside bunkie) is mega-unique, ultra-private, & uber perfect as a family beach house or secluded lakefront rental. The list of recent updates is extensive: interior re-finishing including loads of aesthetics, all the flooring, nearly all of lighting & plumbing fixtures, bathrooms, on demand hot water heater (OWNED), installation of multiple & efficient mini-split heat/AC units, new laundry, new decking, updating stairs to beach + lighting, the list goes on. The fact the property doesn't need a thing coupled with the turnkey package fostering a situation where can live the dream from the minute you walk through the door at a very affordable price compared to similar lakefront properties sold in this area : no moving furniture, no clearing out an old cottage, no need to sort out issues w/ beach stairs, everything will be ready to go on day 1! In general, this is a property where the photos truly do speak for themselves. Look at this place. Isn't it the perfect blend of beachy meets rustic with the quintessential oversized lakefront yard & sun deck? And look at look at that lakeside bunkie - what an incredible feature! But of course, it's all about this beach - large, sandy, & so secluded w/ no public access nearby. On most days, you'll be the one one down there! Just a short drive to everything you need in Goderich to the south or Kincardine to the north, this is a legitimate escape to the waterfront that does not sacrifice the convenience of city amenities. 10+ **** EXTRAS **** 1/2 height basement/crawl space has FULL concrete floor=ideal storage!!! TURNKEY PACKAGE - appliances, furniture, kitchenware, garden shed, etc! HOA fee is $625/yr, includes YR ROUND road maint & water service, so, no water bill! (id:51300)
Royal LePage Triland Realty
135 Robert Simone Way
Ayr, Ontario
Meet 135 Robert Simone Way in Ayr; combining everything we love about bungalows and two-storeys. This large bungaloft-style home has been IMMACULATELY maintained ever since it's construction, and boasts sleek finishes with big ticket upgrades. Before you even step into the home you will be astounded by its curb appeal from the stately architectural design, to the upgraded driveway, to the manicured landscaping hydrated through an irrigation system. Within the home and through the foyer you will find a cozy room to your left perfect for an office or sitting area. The kitchen showcases dark cabinetry, quartz counters, and mosaic tile backsplash while overlooking the dining area and living room featuring a 15+ foot floor to ceiling fireplace surround, and sliding doors to over 360 sq.ft of composite decking overlooking greenery. Your main floor primary bedroom offers not one, but TWO walk-in closets, a large window facing the backyard, and a massive 5pc ensuite with double-sinks, a soaker tub, step-in shower, and large linen closet. Completing the main level is a powder room, laundry & mud room, and access to one of the cleanest garages you have ever seen boasting stamped concrete floors. Need space for kids, storage, and more? Look no further than the loft area with two bedrooms both offering closets, a sitting area, a 4pc bathroom, and picture perfect views through the large window looking out back. The fully finished basement features immense recreation space including tons of storage space, ANOTHER full bathroom, large windows and even a walk-out to the backyard with a gorgeous stone patio and fireplace. 135 Robert Simone Way is truly a pleasure to view, and would be even more of a pleasure to call home. Call your REALTOR® and book your showing today! (id:51300)
RE/MAX Twin City Realty Inc.
155 Dowler Street
Guelph/eramosa, Ontario
Country in town! Mature and private half acre lot in the heart of quaint Rockwood. Nestled away with tons of privacy yet close to all amenities. Lots of charm and character with a popular open concept floorplan. The primary bedroom features a lovely 4-pc ensuite and wall-to-wall closet. On the main floor you will also find two additional bedrooms, one of which has a 3-pc ensuite. All three bathrooms have been nicely updated. Off of the kitchen there is a fabulous new deck with incredible views. The laundry area is conveniently located on the main floor. Steps from the living room is a sweet and versatile sunporch. The massive walkout basement is ready for your design with loads of potential for an in-law suite or possibly an income earning apartment. The grounds boast an adorable outbuilding ideal for a garden shed or childs playhouse. There is tons of room to play or relax and enjoy the fire pit all with incredible privacy and serenity. It is truly a one of a kind property and a must see to believe! Extras include Furnace 2021, Septic 2021, Roof on addition 2022, Windows on addition 2022, UV system and more! (id:51300)
Royal LePage Meadowtowne Realty
61 Aberdeen Street
Fergus, Ontario
Buyers in search of the perfect family home and a sought after location will relish the opportunity to view this spectacular 2 storey home. Set on a large lot in desirable south end Fergus neighbourhood, you are steps to parks, schools, shopping and a short walk to the rec centre, the Grand River and historic downtown Fergus. The pride of ownership is evident as you pull up front to find a nicely landscaped lot, double paved driveway and inviting front porch, the perfect spot to enjoy a morning coffee. Enter the main floor to large principle rooms and a flowing functional layout with low maintenance ceramic and character hardwood floors throughout. The kitchen features loads of cupboard space, stainless appliances and amazing quartz countertops with breakfast bar, offering an ideal setting to start your day. Spacious dining room will easily host those special family dinners and has a walk out to wood deck overlooking private rear fenced yard. Adjoining family room creates an inviting space to host family and friends in an open concept setting. Spacious formal living room is flooded in natural light and features a cozy gas fireplace, large windows and enough space for your home office. Venture to the upper level to find 4 generous bedrooms, perfect for the growing family. Primary bedroom boasts a huge window, a large walk in closet and luxury ensuite bath with glass shower and corner tub that rivals most 5 star hotels. The lower level is unspoiled and will cater to you future dreams of rec room and games room. A meticulous home built by renowned builder Reids Heritage Homes, located in a great neighbourhood, you will want a closer look. (id:51300)
Keller Williams Home Group Realty




