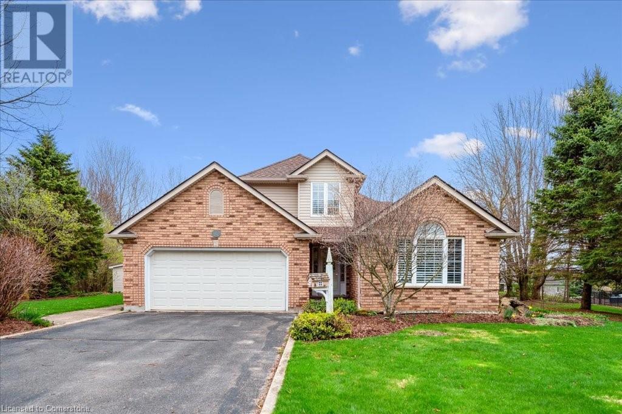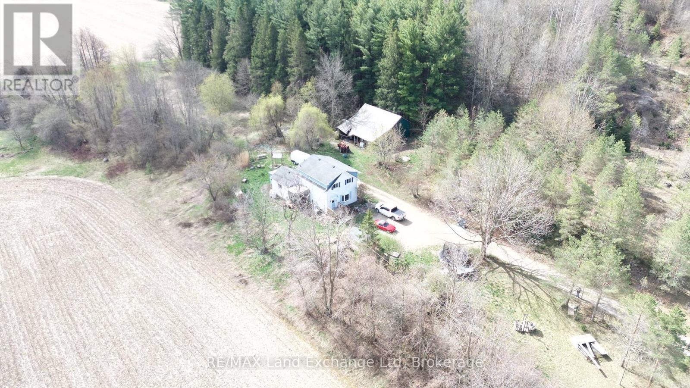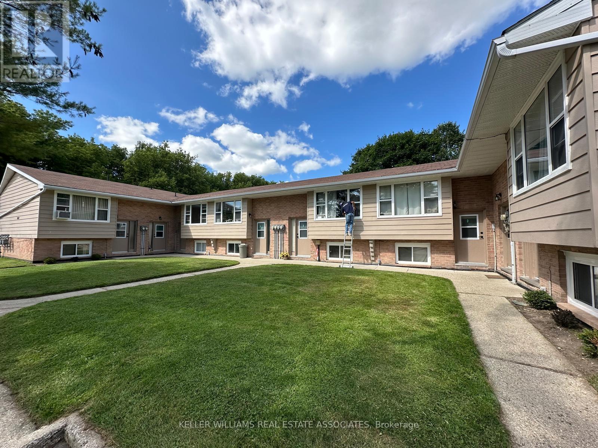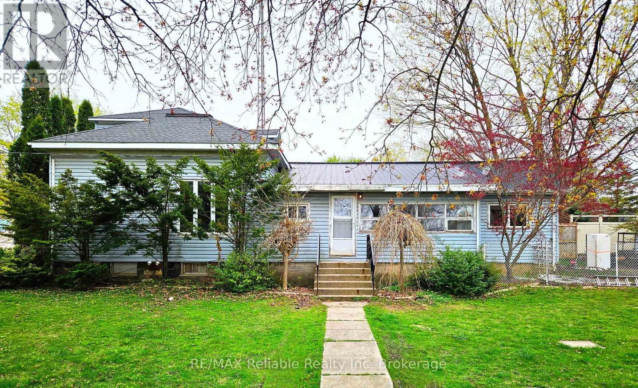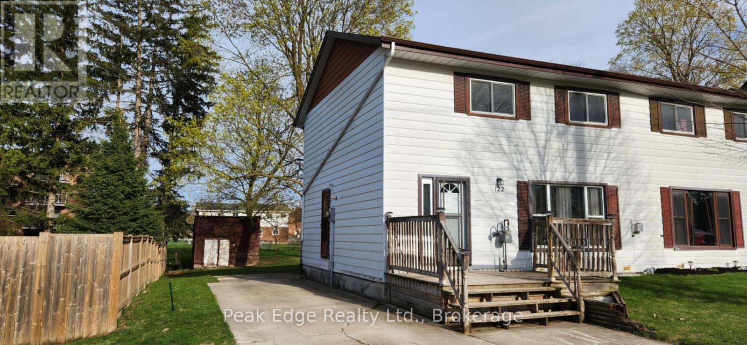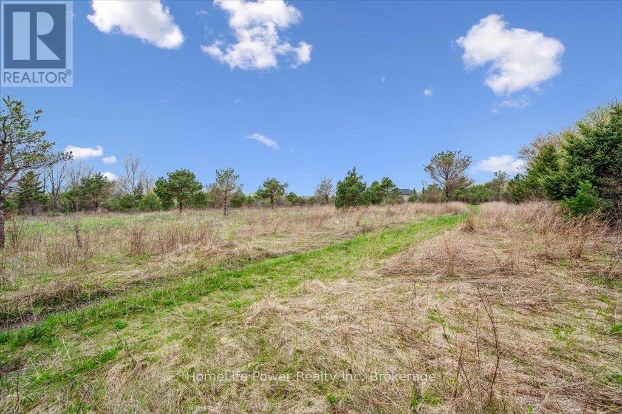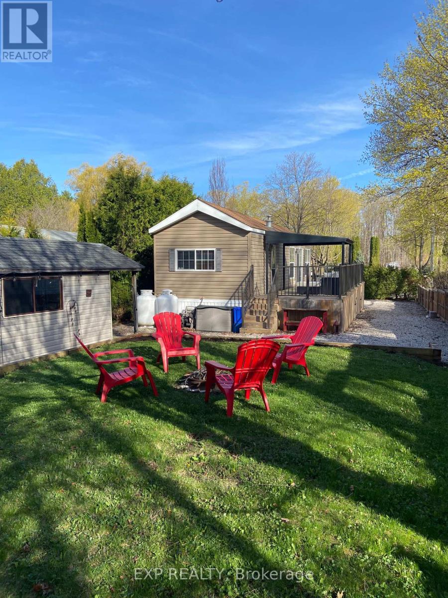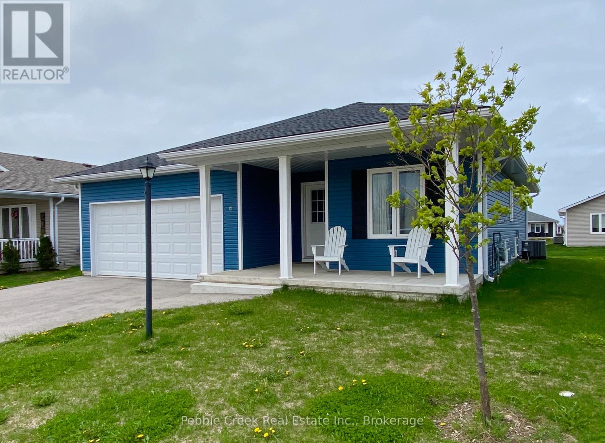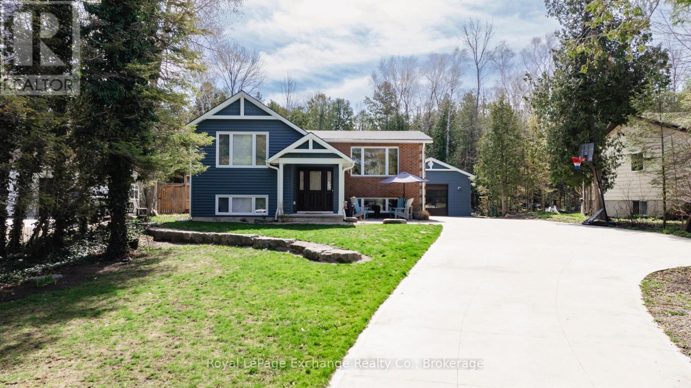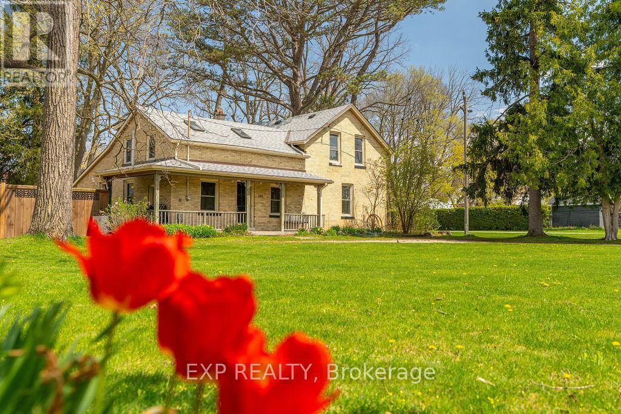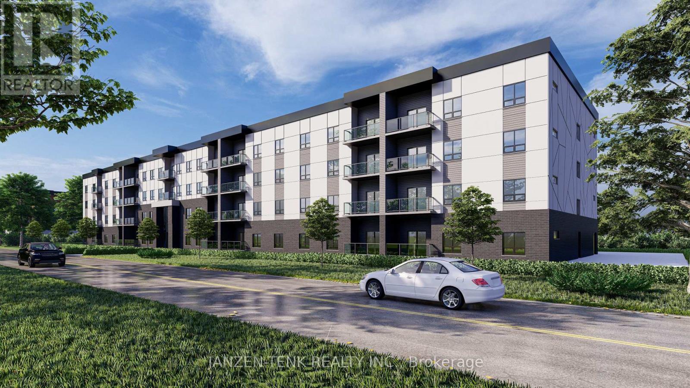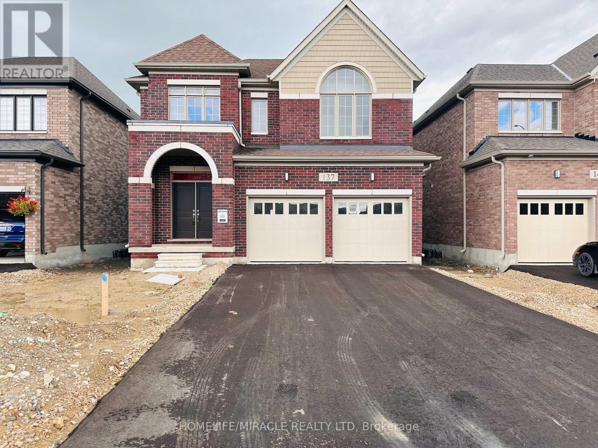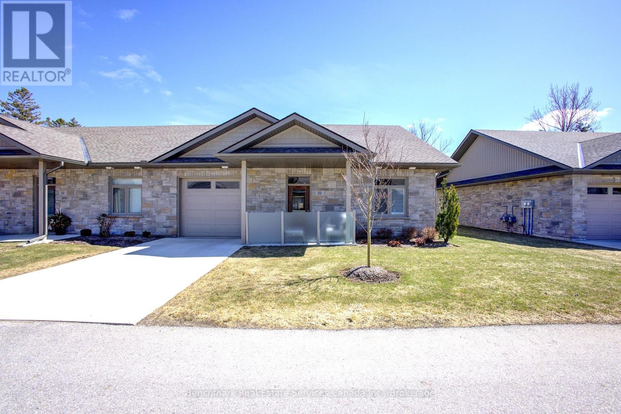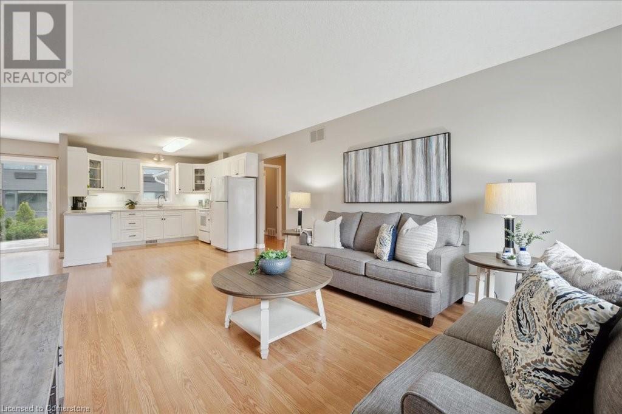Listings
24 Sunnybrae Crescent
Fergus, Ontario
Rare find on one of Fergus premier streets. This custom-built home provides ample room for your family to roam - 3500 square feet of total finished space as well as a very private, expansive lot of .68 acres. Enter in to the front foyer to find a direct line of sight through to the back of the home and the large windows overlooking the rear yard. Cathedral ceilings in the living room open to a loft style second floor are a nice feature. The massive main floor primary suite is flooded with great natural light and includes a walk-in closet and three-piece bathroom. The upgraded kitchen is a chefs dream. A large island anchors the space and once again is flooded with natural light and a great view of the rear yard. Tons of counter and cupboard space, stainless steel appliances and a few barstools to sit at the island complete this great space. Another cozy family room for movie night or watching the game, handy laundry/mud room off the garage and a redone two-piece bathroom complete this level. Head upstairs and find two spacious bedrooms and a full four-piece bathroom for kids or guests. The lower level of this home is gigantic 4th bedroom, currently used as a great sewing room, another two piece bathroom, large rec room as well as lots more space waiting on your finishing touches. Another bedroom or a great spot for an office perhaps? Venture out to the back deck and rear yard of this home and you will find the privacy and quiet you have been searching for. This is truly a one of a kind home waiting on its next owners. (id:51300)
Keller Williams Home Group Realty
86194 Beecroft Line
North Huron, Ontario
Nature Lover's Dream Home*Escape to your very own sanctuary with this stunning three-bedroom, two-bathroom home nestled on just under 4 acres of lush greenery. Surrounded by mature trees, this property provides the perfect blend of privacy and natural beauty, making it an ideal retreat for nature enthusiasts. Step inside to discover an open-concept layout that effortlessly connects the kitchen, living, and dining areas, perfect for entertaining or enjoying quiet family gatherings. The spacious kitchen is designed for both functionality and style, while the large master bedroom offers a cozy haven to unwind after a long day. Indulge in relaxation in your luxurious soaker tub, providing a spa-like experience right at home. For added peace of mind, the property is equipped with a backup generator, ensuring you're always connected, no matter the circumstances. Don't miss this unique opportunity to own a private lot that feels like a world away while still being conveniently located. Embrace the beauty of nature and make this dream home your reality! (id:51300)
RE/MAX Land Exchange Ltd
103 King Street N
Minto, Ontario
103 King Street North in Minto (Harriston), Ontario, presents a compelling investment opportunity for those seeking a well-maintained, income-generating property with significant upside potential. Priced at $1,399,000, this multiplex offers 8 self-contained units, each equipped with separate hydro, water, and gas meters, ensuring tenant autonomy and streamlined management. This property includes 6 two-bedroom, one-bathroom units and 2 three-bedroom, one-bathroom, totaling 18 bedrooms and 8 bathrooms. All units feature in-suite laundry facilities, enhancing tenant convenience and appeal, 12 dedicated parking spaces available, accommodating tenants and visitors Located in the growing community of Harriston, within the Town of Minto, offering a small-town atmosphere with access to essential amenities. (id:51300)
Keller Williams Real Estate Associates
59 Rattenbury Street W
Central Huron, Ontario
Attention handymen and savvy investors! This spacious 4-bedroom home in Clinton is brimming with potential and waiting for your personal touch. Located in a desirable neighbourhood just a short walk from downtown and the local hospital, this fixer-upper offers a rare opportunity to create your dream home in a prime location. Inside, you'll find plenty of room for a growing family or creative renovations, while outside, a large yard provides ample space for gardening. Best of all, it's priced affordably, making it perfect for first-time buyers, flippers, or anyone looking for a great value. Enjoy the peaceful small-town atmosphere while being just a 15-minute drive from the stunning beaches of Lake Huron. Dont miss this chance to invest in a property with loads of potential and a fantastic location. (id:51300)
RE/MAX Reliable Realty Inc
168 Trafalgar Street
West Perth, Ontario
Welcome to this delightful 2-bedroom home, perfect for first-time buyers or those looking to downsize. Step inside to find a spacious living room ideal for relaxing or entertaining, a bright sunroom filled with natural light, and a dedicated dining room for family meals. The well-appointed kitchen offers plenty of workspace, and the newly renovated 4-piece bathroom adds a touch of modern comfort.Downstairs, the partially finished basement provides extra space for a rec room, home office, or storage. Outside, enjoy a good-sized lot with room to garden or play, plus the convenience of an attached single-car garage.Located in a family-friendly neighborhood close to parks, schools, and local amenities, this home has everything you need to start your next chapter. Dont miss out, schedule your private viewing today! (id:51300)
Sutton Group - First Choice Realty Ltd.
224 Rea Drive
Centre Wellington, Ontario
Rare Find!! 3 Cars Tandem Garage!! Detached 4 Bedrooms And 4 Bathrooms!! Double Door Entry With Huge Foyer to Welcome You!! Nice Den/Office On Your Left With Large Window With Sun Filled Natural Light!! Open to Above Living Room With Expose Staircase!! Family Room With Gas Fireplace And No Neighbour Behind View For Your Complete Privacy!! Chef's Dream Kitchen With Built In Appliances/ 2 Tone Centre Island/ Tons Of Cabinetry With Huge Breakfast!! Laundry On main Floor/Access From Garage!! Hardwood Staircase Leads You To Huge Hallway With Open To Below View!! Double Door Master Bedroom With Spa Kind Of Bathroom For You To Enjoy After A long Hard Working Day/ His And Her's Walk In Closet!! Second Master Bedroom With Own Suite And Walk In Closet!! Other Bedrooms Are Also Very Good Size With Semi Ensuite And Walk In Closet. Huge Unspoiled Basement Ready For Your Own Imagination. (id:51300)
Century 21 People's Choice Realty Inc.
122 Gibson Street
Brockton, Ontario
Great Starter Home! This 1,300 square foot, 3 bedroom, 1 bathroom 2 storey semi attached home has a lot to offer. It's located in a great neighborhood within walking distance to downtown Walkerton. It features a semi open concept, a spacious master bedroom and a new roof put on in 2024. The window's are vinyl and there laundry is located on the main floor. Although there are electric baseboards in the house, the house has been solely heated by a natural gas fireplace for the past 30 plus years. Outside you will find a decent sized yard with mature tree's. There is a deck off both the front and back of the home. This home offers a great opportunity for a first time buyer that is looking for an affordable quality home. It's very economical to run. Utility Bills from December 2023 to November 2024 - Natural Gas $898.72, Hydro $603.51. (id:51300)
Peak Edge Realty Ltd.
316 Russell Street
Southgate, Ontario
Located in the heart of Southgate, this beautifully presented 4-bedroom, 4-bathroom detached home offers the perfect blend of space, comfort, and convenience. this 2 story elegant property boasts a thoughtfully designed layout ideal for family living and entertaining. Just 15 minutes from Shelburne and 30 minutes from Orangville. The ground floor features a spacious Living area with abundant natural light, a modern open-concept kitchen with S/S appliances and a generous dining space that opens onto a private backyard perfect for gatherings. Upstairs, you'll find 4 further well-proportioned bedrooms, including a luxurious master suite with its own en-suite bathroom and walk in closet (id:51300)
RE/MAX Gold Realty Inc.
0 Pioneer Trail
Puslinch, Ontario
Nestled on the edge of town along the picturesque Pioneer Trail, this stunning 3.17 acre vacant lot offers the perfect canvas for your dream home. With ample space to design your ideal retreat, you'll enjoy unmatched peace and quiet, surrounded by nature and the soothing sound of birdsong. Located between Niska Road and Laird, this prime location ensures an easy commute while still offering the tranquility of wide-open spaces and fresh country air. Just minutes from South end amenities - including Stone Road, the University of Guelph, Hwy 24 and the Hanlon (Hwy #6) - you'll have seamless access to everything you need while savoring the privacy and space of country living. Whether you envision a private sanctuary or a spacious estate, this property provides the freedom to create a lifestyle tailored to your vision. A rare opportunity to embrace the best of both worlds - convenience and serenity - in a setting that truly lets you breathe. Come explore the possibilities. (id:51300)
Homelife Power Realty Inc
RE/MAX Twin City Realty Inc.
232 - 76735 Wildwood Line
Bluewater, Ontario
Beautiful 4 season 2 BDR Quailridge 2017 Park Model at the amazing Wildwood on the River. Sleeps 6 and parking for 3 vehicles with a large 43 x 10ft deck to enjoy the spectacular out of doors. Meticulously maintained and move in ready for care free living, backyard and firepit and walking paths with no one behind you. Open concept kitchen and living room and lots of natural light! Stainless steel appliances, newer engineered hardwood flooring, handsome kitchen cabinetry with under cabinet lighting, trendy custom backsplash and peninsula with stools. Queen sized bed and lots of storage in the primary bedroom. Bunkie in second bedroom and nicely sized 4 piece bath. Carpeted bedrooms. Livingroom has a pull out sofa. Holding tank and heat bulb designed for easy water conversion for seasonal change. Insulated skirting. Hot water tank operates on either hydro or propane (great if power outage). Newer 4 seater Golf Cart included along with a generator. Maintenance fee is $2180 and taxes are $440. The seller has paid out this years fees for the purchaser. This is a shared ownership not for profit community and owners have a say in the community. Sewer has been updated and current seller has paid this in full also. The many amenities include a saltwater swimming pool, splash pad, playground, tennis courts, mini-golf, shuffleboard, river fishing access, miles of walking trails and community hall, laundry building and many community events. Being a Four-Season park, other park features include road maintenance/snow removal, Canada Post mail boxes, card gated entrance guest entry, and school bus pick/up for permanent residents. Visitor parking. Close to Bayfield, Goderich and Grand Bend, the beautiful Beaches and famous sunsets of Lake Huron and don't forget the stunning Bayfield river where there are BBQ's for use water access for canoes or kayaks and lots of fish! Don't miss out on this amazing opportunity to own a piece of paradise. (id:51300)
Exp Realty
29 Tyler Avenue
Erin, Ontario
Welcome to this stunning Brand New 4 bedroom Detached home built by Cachet Homes with 4 bathrooms situated on a Ravine lot, offering modern style, convenience with 9 foot smooth ceilings. The exterior boasts a modern elevation, double garage with upgraded garage doors for a sleek and contemporary look, and a prime location just steps away from a park on the same street. Inside, you'll find a spacious layout featuring a large Family room, separate dining area which can be converted into a living room. The open concept Kitchen features a breakfast area, centre island, tall cabinets, stainless steel appliances, granite countertops and overlooks the ravine backyard. Additional features include second-floor laundry, a spacious mudroom with access to the garage. Oak stairs lead to the second floor. The bedrooms are comfortable and spacious, with upgraded Berber carpet. The master bedroom showcases dual his-and-her walk-in closets and expansive windows. Two bedrooms have private ensuites, while two share a spacious ensuite. Separate entrance to the basement finished by the builder. This property offers a perfect blend of luxury, comfort, and convenience! (id:51300)
RE/MAX Skyway Realty Inc.
130 Maple Street
Mapleton, Ontario
Elegant Living in a Welcoming Community. Step into the Bellamy, a beautiful 1,845 sq. ft. home that exudes comfort and style. The open-concept main floor welcomes you with 9 ceilings, laminate flooring, and a gorgeous kitchen featuring quartz countertops. Upstairs, two large bedrooms and a serene primary suite await, with the ensuite showcasing laminate custom regency-edge countertops with your choice of color and a tiled shower with acrylic base. Ceramic tile adds a polished finish to bathrooms and laundry areas. This home also includes a basement 3-piece rough-in,a fully sodded lot, and an HRV system, all covered by a 7-year warranty. Conveniently located near Guelph and Waterloo, the Bellamy delivers a perfect balance of community charm and urban accessibility. (id:51300)
RE/MAX Real Estate Centre Inc.
130 Maple Street
Drayton, Ontario
Elegant Living in a Welcoming Community. Step into the Bellamy, a beautiful 1,845 sq. ft. home that exudes comfort and style. The open-concept main floor welcomes you with 9’ ceilings, laminate flooring, and a gorgeous kitchen featuring quartz countertops. Upstairs, two large bedrooms and a serene primary suite await, with the ensuite showcasing laminate custom regency-edge countertops with your choice of color and a tiled shower with acrylic base. Ceramic tile adds a polished finish to bathrooms and laundry areas. This home also includes a basement 3-piece rough-in, a fully sodded lot, and an HRV system, all covered by a 7-year warranty. Conveniently located near Guelph and Waterloo, the Bellamy delivers a perfect balance of community charm and urban accessibility. (id:51300)
RE/MAX Real Estate Centre Inc. Brokerage-3
RE/MAX Real Estate Centre Inc.
9 Sweet Water Drive N
Ashfield-Colborne-Wawanosh, Ontario
Wow! This turn-key former model home comes totally furnished! Beautiful open-concept bungalow located just a short walk from the lake in the very desirable "Bluffs at Huron!" This immaculate "Creekview" model offers many upgrades including quartz counter tops with undermount sinks, kitchen cupboards with crown moulding, Moen faucets, premium flooring and pot lights throughout. Step inside from the inviting covered front porch and you will be impressed with the bright open concept. The kitchen features an abundance of cabinetry with premium upgraded appliances including counter depth refrigerator, Samsung gas stove, Bosch dishwasher and an over sized center island. The spacious living room is adjacent to the dining area which features patio doors leading to the backyard. There is also a large primary bedroom with walk-in closet and 4pc ensuite bath, spare bedroom and an additional 4 pc bathroom with laundry closet. Plenty of additional storage options are available in the home as well, including a full crawl space. Also for those wanting to keep their vehicles clean and dry there is an attached two car garage! This beautiful home is located in an upscale land lease community, with private recreation center and indoor pool and located along the shores of Lake Huron, close to shopping and several golf courses. All contents in the home with the exception of personal items are included - appliances, sofa, chairs, bedroom furniture, TV with sound bar, dining room table and chairs, linens, dishes, linen drapery, vacuum, bbq and snow blower! All you need to do is bring some clothes to what could be your furnished year round home or cottage! Call your agent today for a private viewing. (id:51300)
Pebble Creek Real Estate Inc.
13 Kuehner Street
Kincardine, Ontario
This exceptional custom home or year-round cottage is big enough for the whole family! Located on a private 1/3 acre lot only minutes from Kincardine and directly across the road from the Lake on a dead-end street, this home has been completely and professionally transformed in recent years. The spacious foyer offers an immediate 'wow factor' from the soaring ceiling and wall of custom cabinetry. The open concept main living space is anchored around a masterpiece kitchen. This warm and welcoming entertainment space offers newer stainless steel appliances, plentiful storage, a built-in dining area, coffee bar, stylish shiplap ceiling and walkout to a large deck. 4 bedrooms on the main level is exactly the versatility you need for any family! The primary bedroom is a cozy retreat with gas fireplace and en suite bathroom with expansive walk-in shower. Custom cabinetry and many built-ins throughout this home add a higher end designer element and provide abundant storage. The lower level features a spacious but comfortable family room with a woodstove, a 4pc bathroom with soaker tub, 2 additional bedrooms, a redesigned laundry room, and private office space with separate entrance. Excellent opportunity to work from home, or consider the potential for an in-law or rental suite! There are large windows and beautiful natural light throughout the home. The fully insulated and heated 22x50 workshop/garage is a dream, complete with 10-ft door and epoxy floor. This is an ideal and versatile bonus space that would delight any car enthusiast or hobbyist. Imagine your gym or hangout space here! This property is tastefully landscaped with hot tub and patio, backing onto a peaceful wooded area with shed, wood storage and park-like play space for children. The list of upgrades, improvements and extras is lengthy and includes forced air gas furnace and a/c, deck, flooring, windows and doors, kitchen, baths, plumbing, electrical, roof shingles, siding, etc. Simply a must see! (id:51300)
Royal LePage Exchange Realty Co.
6523 Wellington 7 Road Unit# 403
Elora, Ontario
THE ONE and only - welcome to Unit 403 at the prestigious Elora Mill Residences! Looking to indulge in the charming riverside-living Elora offers? This is your opportunity to secure your spot in this private residence & experience no shortage of amenities including a concierge, welcoming lobby w/ a coffee bar, fitness centre & yoga studio, private dining room, an expansive garden terrace w/ fire tables & an outdoor pool which overlooks the Grand River. This 1 bedroom plus den, 2 bathroom unit has been refreshed w/ thoughtful upgrades & offers a private balcony w/ breathtaking views of lush forestry & hiking trails. The open-concept kitchen, living & dining area allows you to experience the connection of indoor/outdoor living w/ floor-to-ceiling windows which flood the space w/ natural light. The chef's kitchen features a large island w/ waterfall edges, high quality built-in appliances & plenty of well-designed storage to offer a fully functional kitchen. The den w/ custom barn doors creates versatility - use it as an office or guest room when hosting w/ a 4-pc bathroom steps away. The Primary Suite includes a large walk-in closet w/ custom built-ins, in-suite laundry, automated window coverings & access to the private balcony. Furthermore the 4-pc ensuite features spa-like finishes & a custom storage unit. Recent upgrades to the unit include crown moulding, new baseboards, custom closet built-ins, window coverings, additional pot lights & designer light fixtures added to the foyer, den, kitchen & primary ensuite. This residence is mere steps to all that downtown Elora has to offer: quaint shops, restaurants, a vibrant arts & culture scene & the renowned Elora Mill & Spa. What sets this unit apart from the others is that its location allows you to have complete privacy when you want it & access to the social & shared aspects of the residence when you want it - you can truly have both. Don't just enjoy a new home, enjoy a new lifestyle because this could be THE ONE! (id:51300)
Royal LePage Wolle Realty
140 William Street
North Middlesex, Ontario
Gold brick, charming century home with all of the modern conveniences nestled serenely in the heart of Ailsa Craig. Pull into the circular driveway, and sit on the covered porch swing with some lemonade in this quiet but friendly neighbourhood. This large lot has plenty of room to play and grow. Enjoy the large, clean living space with vaulted ceiling, the renovated chef's kitchen and sit down for dinner with your family in the comfortable separate dining room. Three guest bedrooms upstairs as well as a unique master bedroom with a newer 3 piece ensuite bathroom. A 32 by 24 foot barn/garage with extra large doors could house a workshop, all of your toys and still have room for your car. The second floor has plenty of space for storage as well. There's even a lean-to. Some nice characteristic touches include concrete kitchen countertops, tin ceilings, kid's treehouse, 20x8 ft garden shed and tankless water heater. A fantastic find to be sure. (id:51300)
Exp Realty
33318 Richmond Street
Lucan Biddulph, Ontario
Now Leasing for Summer 2025 - Elevate your lifestyle with a spacious 2-bedroom, 2-bath suite at Cloverfield Apartments, Lucan Biddulph's newest luxury rental community. These beautifully finished suites range from 1,094 to 1,215 sq. ft., offering modern design and premium comfort. Residents will enjoy access to a garden-inspired setting, complete with a pickleball court, BBQ area, and shared outdoor spaces perfect for socializing or unwinding. Lower floor move-ins start August 2025, with upper floors available in September. Reach out today to secure your suite and inquire about early leasing incentives! (id:51300)
Janzen-Tenk Realty Inc.
137 Dingman Street
Wellington North, Ontario
Welcome to this exquisite, brand-new detached home nestled in the heart of Arthur. Thoughtfully designed with an open-concept family room, this home is bathed in natural light, offering a bright and spacious atmosphere. Boasting thousands of dollars in premium upgrades, this is a rare opportunity you don't want to miss. The main floor features 9 ft ceilings, 8 ft interior doors, and an 8 ft patio door, creating an elegant and seamless flow throughout. The upgraded hardwood floors and designer lighting add to the homes luxurious feel. The gourmet kitchen is a true entertainers delight, featuring white cabinetry, a breakfast area, granite countertops, and a convenient pot filler. Additional upgrades include a lookout basement, premium Elevation B, garage door openers, and a 200-amp electrical panel. With no sidewalk, there's added convenience and extra parking space. The backyard offers a private retreat, backing onto mature trees for unparalleled privacy. On the second floor, the spacious primary suite is a true highlight, boasting a 5-piece spa-like ensuite with double sinks, a soaker tub, and a sleek glass-enclosed shower. The additional bedrooms are generously sized, providing comfort and ample natural light. Located just steps from top-rated schools, grocery stores, and essential amenities, this home combines luxury with everyday convenience. This one-of-a-kind gem wont last long book your showing today! (id:51300)
Homelife/miracle Realty Ltd
95 Brown Street
Erin, Ontario
Welcome to this stunning, newly built end-unit townhouse with a legal separate entrance, located in the sought-after Erin Glen community. Offering close to 2,000 square feet of well-designed living space, this bright and spacious home features an open-concept main floor with elegant hardwood flooring throughout. The expansive great room is filled with natural light and includes sliding doors that open to a private backyard perfect for entertaining or relaxing. The modern kitchen is equipped with stainless steel appliances, quartz countertops, and a stylish backsplash, making it both functional and visually appealing. With four generously sized bedrooms, this home comfortably accommodates larger families. The primary bedroom includes a walk-in closet and a luxurious 4-piece ensuite. Convenience continues upstairs with a dedicated laundry room complete with a laundry sink. Experience the tranquility of suburban living in this thoughtfully planned community, which offers scenic trails, parks, and playgrounds for the whole family to enjoy. (id:51300)
RE/MAX Millennium Real Estate
33 - 375 Mitchell Road S
North Perth, Ontario
Welcome to Sugarbush, Listowels newest retirement community, designed for folks 55 and over. This Sugarbush Aspen II model features extensive upgrades including crown mouldings throughout the main house, built in TV credenza & cabinets. Built in office desk and storage, Wilson Solutions customized closets. Kitchen upgrades include oversized island and granite counters, customized range hood, drawer microwave, farmhouse sink, to name a few. The home is heated with a Navien Natural Gas Boiler providing in floor, hot water heat for the ultimate comfort on cooler days. A Daikin mini split Air Conditioner bonnet/condenser with heat pump provides all season comfort. Outside you will be able to entertain or relax on one of the two cement patios, featuring a natural gas fire pit and natural gas hook up for your bbq, while the second patio offers a privacy glass enclosure for quieter times. Each patio provides shade at the touch of a button with automatic retractable awnings. This Aspen II home offers an oversize three piece bathroom with tiled shower as well as a three piece ensuite which also has a tiled shower. Situated in a desirable location within the Sugarbush community, offering a large exclusive use common area back yard with privacy fence, this home truly needs to be seen to be appreciated. (id:51300)
Benchmark Real Estate Services Canada Inc.
750 Nelson Avenue S Unit# 13
Listowel, Ontario
55+ Life Lease bungalow in Listowel. Designed specifically for seniors and/or handicapped with no steps or stairs. This end unit townhouse has 2 bedrooms, 2 full bathrooms each with showers, 2 car parking, 1291 sq ft and is move-in ready. The ramp access to the front door leads into the foyer and directly into the open concept layout. The white kitchen has ample cupboard space and a large counter, open to the dining room for easy access! The living room has a large bay window, bringing in plenty of natural light. There are 2 bedrooms including a primary bedroom with 2 closets and a 4 piece ensuite with shower grab bars already installed. The additional 3 piece bathroom has a shower and laundry. Need more storage? Not to worry, this unit has a 5 foot heated crawl space and 2 more storage closets in the back of the garage. The backyard has a private deck, with access to gardening flower beds if you choose. This unit comes with the benefit of using the main building and amenities offered such as a library, meeting room, dining room and full kitchen with 2 stoves which can be rented out for private functions. Plus, join in the organized daily and monthly social events if you choose to. Within walking distance to major stores, this townhouse offers the ease of transitioning to a smaller, more manageable space without sacrificing your independence to have your own private home. (id:51300)
Keller Williams Innovation Realty
13 - 750 Nelson Avenue S
North Perth, Ontario
55+ Life Lease bungalow in Listowel. Designed specifically for seniors and/or handicapped with no steps or stairs. This end unit townhouse has 2 bedrooms, 2 full bathrooms each with showers, 2 car parking, 1291 sq ft and is move-in ready. The ramp access to the front door leads into the foyer and directly into the open concept layout. The white kitchen has ample cupboard space and a large counter, open to the dining room for easy access! The living room has a large bay window, bringing in plenty of natural light. There are 2 bedrooms including a primary bedroom with 2 closets and a 4 piece ensuite with shower grab bars already installed. The additional 3 piece bathroom has a shower and laundry. Need more storage? Not to worry, this unit has a 5 foot heated crawl space and 2 more storage closets in the back of the garage. The backyard has a private deck, with access to gardening flower beds if you choose. This unit comes with the benefit of using the main building and amenities offered such as a library, meeting room, dining room and full kitchen with 2 stoves which can be rented out for private functions. Plus, join in the organized daily and monthly social events if you choose to. Within walking distance to major stores, this townhouse offers the ease of transitioning to a smaller, more manageable space without sacrificing your independence to have your own private home. (id:51300)
Keller Williams Innovation Realty
83715 Lucknow Line
Ashfield-Colborne-Wawanosh, Ontario
. (id:51300)
Culligan Real Estate Limited

