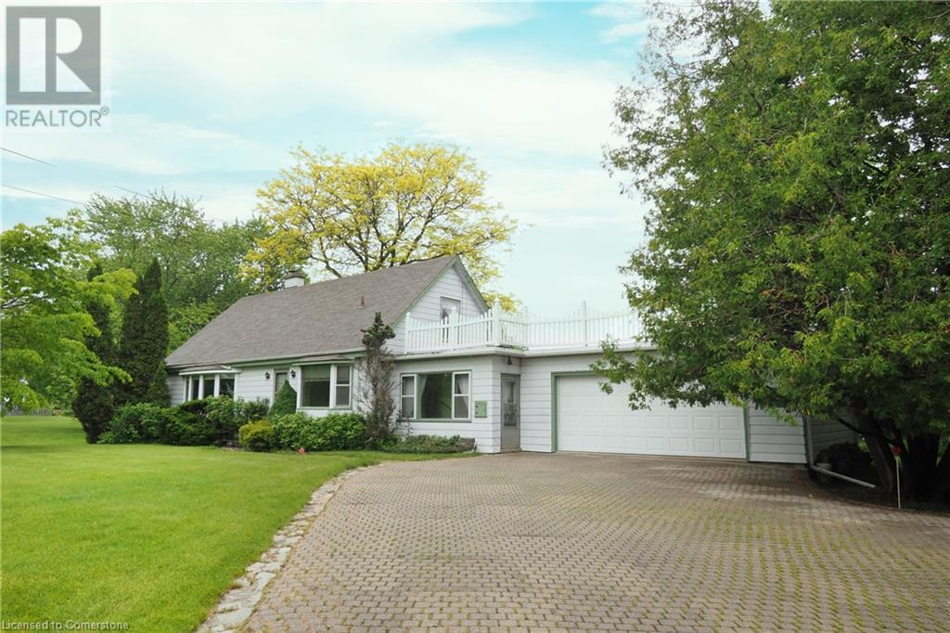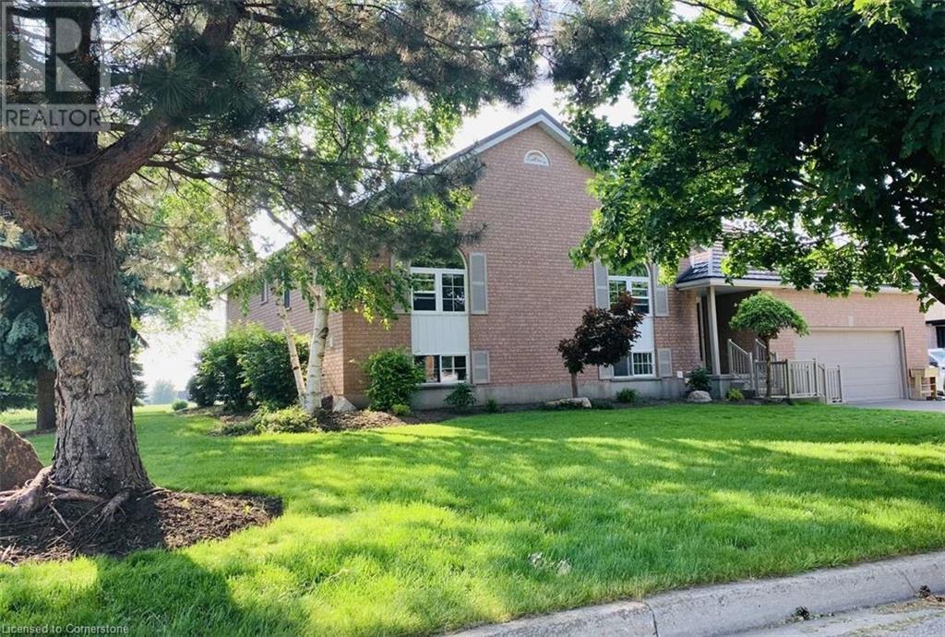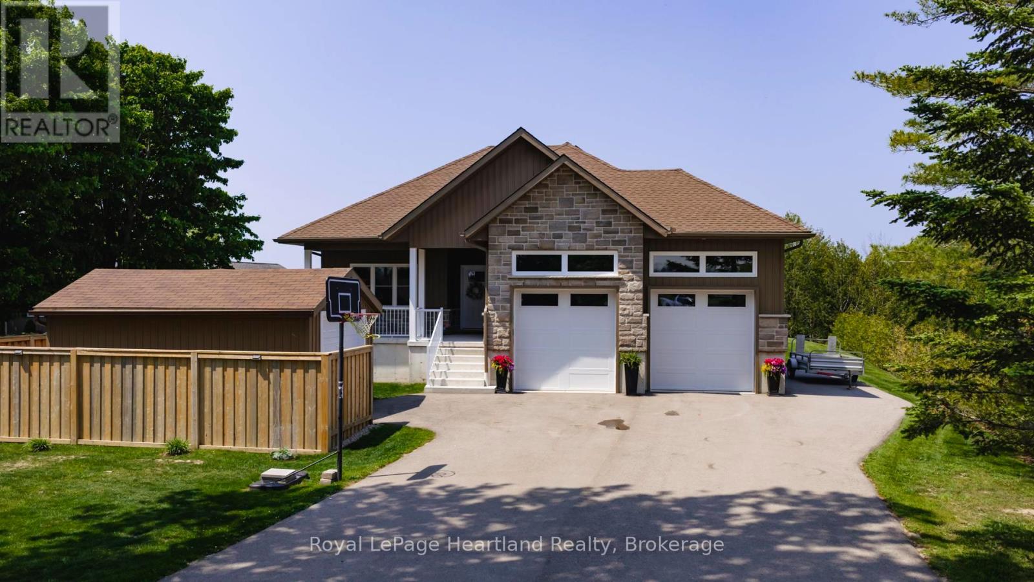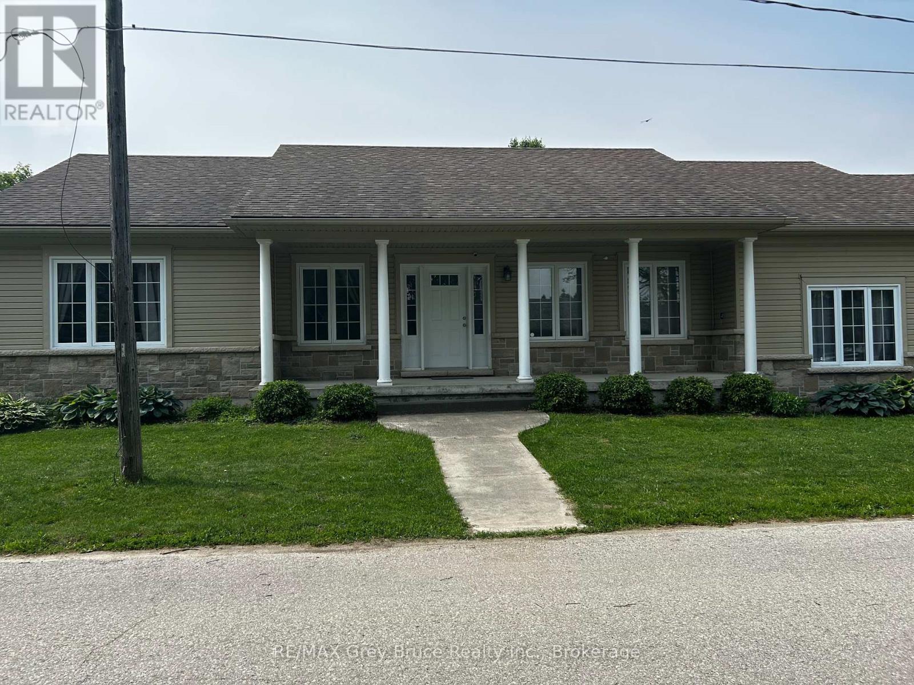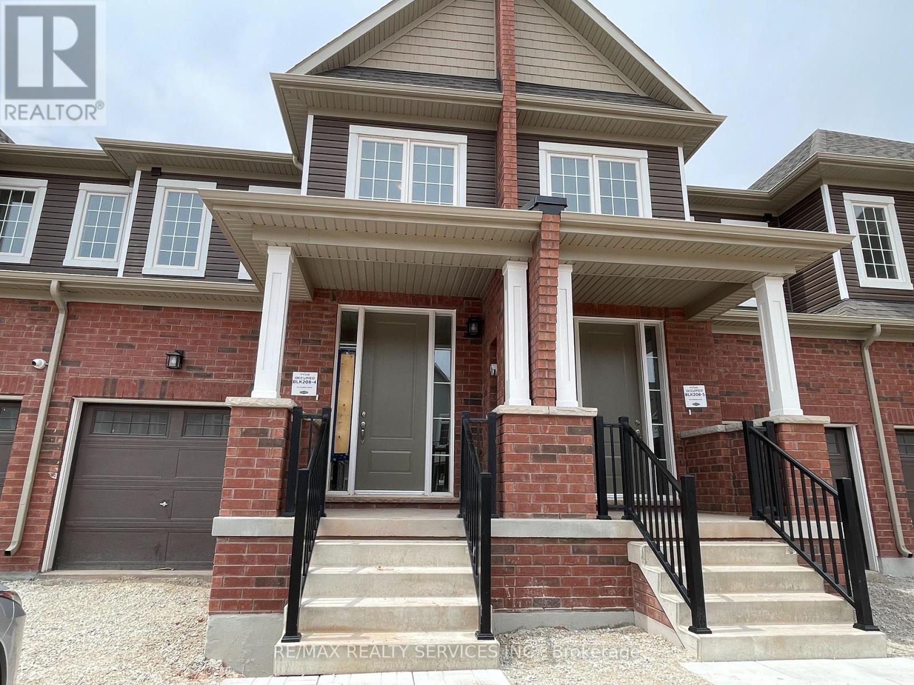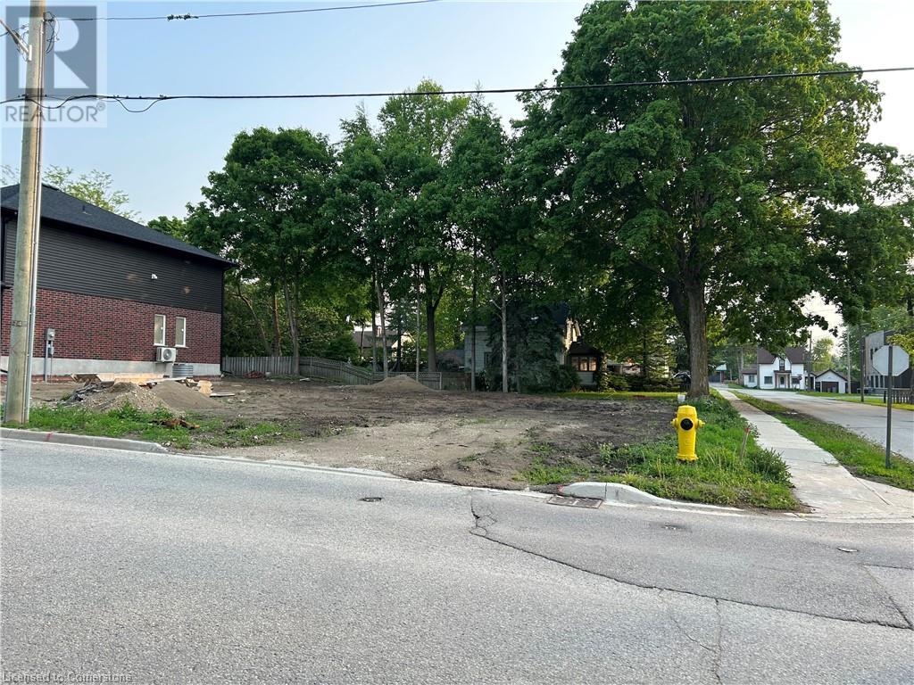Listings
2342 E Snyder's Road E
Petersburg, Ontario
Situated minutes from the city, this one owner home built in 1952 is ready for the next chapter. Home offers an oversized two car garage, sunroom, eat in kitchen, spacious living room, MF primary, office, 4pc bath and family room overlooking the yard. Second level has two more bedrooms with an extra room for flex space and a 3pc bath. Lower level has a retro recreation room and bar area. Yes there's updating to do but the possibilities are endless. Information about severance restrictions can be found on the Municipality website. Immediate possession is available. Property is being sold as is. (id:51300)
Howie Schmidt Realty Inc.
30 Musselman Crescent
Conestogo, Ontario
For more info on this property, please click the Brochure button. Nestled on a serene crescent in the charming village of Conestogo, this raised bungalow offers a rare opportunity to own a 0.40-acre property backing onto tranquil farmers’ fields. Imagine starting your day with coffee or winding down with stunning sunset views from your private deck, overlooking a sprawling, pool-sized backyard oasis. Boasting 2,720 square feet of beautifully finished living space, this home, built in 1992, blends modern comfort with versatile design. The main floor features an inviting open-concept kitchen and living area, perfect for gatherings, along with three cozy bedrooms and two 4-piece bathrooms. The bright, fully finished lower level is ideal for multi-generational living, in-laws, or older children seeking independence. It includes a separate entrance, two spacious bedrooms, a 4-piece bathroom, a full kitchen, a large sitting room, and laundry facilities. This flexible space can serve as a rental unit for supplemental income or easily transform into a single-family entertainment area, home office, or guest suite. Recent upgrades include a durable metal roof, and the oversized garage caters to hobbyists or extra storage needs. Enjoy the warmth of a fireplace, the comfort of air conditioning, and the privacy of a guest suite with its own entrance. Located just 5 minutes from Waterloo and 15 minutes from Highway 401, this home offers the perfect balance of rural tranquility and urban convenience, with schools, shopping, dining, and golf nearby. With 5 bedrooms, 3 bathrooms, and a lot size of 0.40 acres, this gem is a rare find. Annual taxes are $6,200. Don’t miss your chance to own this versatile, move-in-ready home today! Some photos are virtually staged. (id:51300)
Easy List Realty Ltd.
3992 Weimar Line
Wellesley, Ontario
Nestled on just under an acre in the serene and sought-after community of Bamberg, this exceptional residence offers the perfect blend of luxury, space, and tranquility. Designed with versatility in mind, this 6-bedroom, 4-bathroom home spans three meticulously finished levels—ideal for multi-generational living or simply embracing more room to breathe. From the moment you enter, you're welcomed by a grand open foyer with custom lighting and an elegant wrought iron staircase that sets the tone for the rest of the home. The main floor unfolds into a sunlit layout featuring a formal living room, a dedicated office for your work-from-home lifestyle, and an elegant dining room perfect for hosting unforgettable dinners. At the heart of the home is a stunning custom kitchen, where quartz countertops, abundant cabinetry, a gas cooktop, and premium stainless steel appliances come together to create a space as functional as it is beautiful. Adjacent is a warm and inviting family room with a wood-burning fireplace—an ideal spot to unwind on cool evenings. A stylish powder room, mudroom, and laundry area complete the main level for effortless everyday living. Upstairs, discover four spacious bedrooms, a well-appointed bathroom, and a luxurious private primary suite featuring a walk-in closet and spa-inspired ensuite with a clawfoot tub—your personal escape at the end of the day. The fully finished lower level adds even more value with a large recreation room, two additional bedrooms, a full bathroom, a cozy sitting area, and ample storage—perfect for hosting guests or accommodating a growing family. Outside, the expansive backyard offers a rare sense of privacy and freedom, with a large composite deck, beautiful views of farmland, and endless space to play, garden, or entertain under open skies. Set in a quiet, family-friendly neighborhood just a short drive from the city, 3992 Weimar Line is more than a home—it’s a peaceful sanctuary designed for elevated living. (id:51300)
RE/MAX Twin City Realty Inc
1309 Queens Bush Road
Wellesley, Ontario
Discover peace and serenity on this gorgeous property in Wellesley, Ontario. Nestled on 3 acres of manicured greens this retreat offers a sanctuary for your family or a multi generational family who are looking for a lifestyle. Enjoy vast sweeping views and natural light throughout this 5+1 bedroom and 5 bath home that has been meticulously cared for over the years. A chefs kitchen and park like grounds offering two fresh water ponds that are perfect for those hazy summer swim days or those cool winter skate days make this property so inviting and so charming. A three car garage makes this the perfect home for any growing family looking for it all. (id:51300)
Exp Realty Of Canada Inc
85049 Michelle Street
Ashfield-Colborne-Wawanosh, Ontario
Experience Lakeside Living at Its Finest! This impressive raised bungalow, built in 2023, is designed for year-round enjoyment, seasonal getaways, or as a profitable rental investment. Located just steps from the water, this home offers the perfect blend of tranquility & convenience, just 18 minutes from Goderich & 20 minutes from Kincardine. Inside, you'll be welcomed by 9' ceilings & stunning inlaid tiles. The living room showcases a floor-to-ceiling stone fireplace, a 10' tray ceiling, & panoramic windows that flood the space with natural light. The kitchen is a chef's dream, featuring beautiful cabinetry, quartz countertops, stainless steel appliances, walk-in pantry. A 23'x16' lakeside deck offers unobstructed views of breathtaking Lake Huron, perfect for relaxing or entertaining. Conveniently located off the kitchen, the laundry & coat room leads into an oversized garage with 13.5' ceilings & a 9,000 lb car hoist ideal for car enthusiasts. The partially finished lower level with 8.5' ceilings is ready for your vision, featuring a roughed-in 4pc bath & foam insulation under the floor slab ideal for extra bedrooms or a family retreat. Sitting on a spacious lot, this home offers a peaceful escape with the security of a friendly lakeside community. Located on Huron Sands Rd., a Municipally maintained paved road, you'll enjoy the convenience of municipal water, garbage services, & year-round access. A 12' x 20' outbuilding at the front serves as a storage shed or potential bunkie while preserving your stunning lake view. With public access to a sandy beach just a 2-minute stroll away, this home truly embraces lakeside living. Plus, the numerous upgrades include- triple-pane windows, whole-house spray foam insulation, a new septic system, a 22W hardwired Generac generator, a reverse osmosis system, & iron filter. **ensure comfort and efficiency year-round. There's so much more to see -come experience this incredible home for yourself! (id:51300)
Royal LePage Heartland Realty
16 Paterson Street
Kincardine, Ontario
Just minutes from Bruce Power, this generous-sized bungalow is packed with potential! Perfect for families, investors, or those seeking multi-generational living.The main floor offers a spacious layout featuring 2 bedrooms, as well as a primary suite complete with a walk-in closet and private ensuite. A second 4-piece bathroom on this level adds everyday convenience. The bright living and dining space flows into a well-equipped kitchen, making it easy to feel right at home. Downstairs, the finished basement adds incredible value with three additional rooms currently used as bedrooms, a second full kitchen, a 4-piece bathroom, and direct access to the double car garage. A fantastic setup for a potential in-law suite .The fully fenced backyard provides privacy and a safe, secure space for kids, pets, or backyard entertaining.Whether you're looking for your next home or a smart investment, 16 Paterson Street delivers space, flexibility, and location! (id:51300)
RE/MAX Grey Bruce Realty Inc.
32 Princess Street
Glen Morris, Ontario
Stunning Fully Renovated Home in Sought-After Glen Morris, ON! Welcome to this beautifully renovated 2,400 sq. ft. home, offering modern living with thoughtful design in the desirable Glen Morris community. This spacious property features an oversized garage with a loft, perfect for additional storage or a workshop. Inside, the open-concept kitchen and family room create a bright and inviting space, complete with a pantry for extra convenience. The main floor offers a washer and dryer, a full bathroom, and a versatile bedroom or den, ideal for guests or a home office. The living and dining area flow seamlessly, providing an excellent space for entertaining. Upstairs, you’ll find three generously sized bedrooms and a full bathroom with modern finishes. The basement offers incredible potential as an accessory dwelling, featuring a separate entrance, private laundry, and ample storage—perfect for rental income or multi-generational living. Don’t miss out on this exceptional home that blends style, space, and versatility in Glen Morris’ one of the most sought-after neighborhoods. Book your showing today! (id:51300)
RE/MAX Twin City Realty Inc.
156 Sanders Road
Erin, Ontario
Welcome to this NEVER LIVED IN stunning upgraded freehold townhome in the heart of Erin. Offers modern elegance and cozy comfort-ideal for families or those who value peace, style, and serenity. This beautiful home features high-end finishes, a great layout, smooth 9 Ft ceilings and abundant natural light creating an inviting atmosphere. As you enter covered porch & large foyer welcome you. There is a double closet as well as 2 pc powder room is in same area. Open concept main level offers spacious great room highlighted by large windows and w/out to the backyard. The kitchen with upgraded extended cabinetry S/S appliances, quartz counter top large central island with breakfast bar stands as the focal point of this home. Open concept large dining area is perfect to enjoy meals. Bright and spacious upstairs boasts 3 generously sized bedrooms, including a primary suite that offers 2 w/in closets and 4 pc en-suite. The other 2 bedrooms share a well-appointed full bathroom with ample storage. Ideal for commuters and remote workers. Only 35-minute drive to the GTA, 20 minutes to Acton or Georgetown GO Trains. The Town of Erin offers a variety of recreational amenities including parks, schools, sports fields, trails, and community centers. (id:51300)
RE/MAX Realty Services Inc.
6523 Wellington 7 Road Unit# 105
Elora, Ontario
Located in the charming village of Elora and overlooking the Iconic Elora Gorge, this ideal private suite is surrounded by lush greenery and serene sounds of the river. With floor to ceiling windows, the open concept living area is filled with natural light and finished with Luxury finishes throughout. Designed with practicality in mind, this suites laundry has been upgraded to be directly off the bedroom and ensuite bathroom for convenience. Another unique feature is the oversized terrace with beautiful stone found along the wall of the balcony as well as the finished stone floor. With the building gradually increasing in height towards the river this unit offers main floor convenience with it's exterior balcony and view being that of the 3rd floor level giving you security, privacy and lovely views. The Luxury Elora Mill Residences offer a wide range of Luxury amenities to enrich your lifestyle, including a Concierge, Coffee Bar in the Lobby, Fitness Centre, Yoga Studio, Furnished Garden Courtyard with Firepits overlooking the River, and an Outdoor Pool with spectacular river views!!! Pet owners will love the dog wash station, and cyclists will appreciate the bike storage facilities. Perfectly situated close to Guelph and steps from Elora's top restaurants, shops, and cafes you will enjoy living in this walkable community. Residents also enjoy quick trail access to the areas natural beauty. Whether you are looking for a full time residence or a weekend getaway this is the perfect property to experience Resort style living. 1 underground parking and 1 locker included. Schedule a visit today to experience what makes #105 at the Elora Mill Residences so special! (id:51300)
Corcoran Horizon Realty
721 Elma Street W
Listowel, Ontario
An excellent opportunity awaits with this versatile 73' x 99' lot, ideally located in the community of Listowel. Whether you're a builder, investor, or someone looking to build your dream home, this property offers exceptional potential. Zoned to support a semi-detached dwelling—with the added possibility for basement apartments—this lot presents strong income potential or the perfect setup for multi-generational living. Municipal water and sewer services are available but will need to be connected to the property. Prefer a single-family home? The generous dimensions and prime location also make it ideal for a custom residence tailored to your needs. Tucked away on a quiet street with mature surroundings and amenities such as schools, shopping, and parks, this property offers the perfect blend of flexibility and convenience. (id:51300)
Peak Realty Ltd.
1309 Queens Bush Road
Wellesley, Ontario
Discover peace and serenity on this gorgeous property in Wellesley, Ontario. Nestled on 3 acres of manicured greens this retreat offers a sanctuary for your family or a multi generational family who are looking for a lifestyle. Enjoy vast sweeping views and natural light throughout this 5+1 bedroom and 5 bath home that has been meticulously cared for over the years. A chefs kitchen and park like grounds offering two fresh water ponds that are perfect for those hazy summer swim days or those cool winter skate days make this property so inviting and so charming. A three car garage makes this the perfect home for any growing family looking for it all. (id:51300)
Royal LePage Real Estate Services Ltd.
Royal LePage Signature Realty
7 Killdeer Court
Brockton, Ontario
Immediate Possession Available. Beautifully Renovated Home! This charming, nearly fully renovated home offers modern comfort and character in a peaceful setting. Originally designed as a three-bedroom...it could be converted back. Interior Features: Nearly completely updated interior with new luxury vinyl flooring throughout. Bright modern kitchen with stainless steel appliances (fridge, stove, dishwasher included....all new in 2022). Semi open-concept layout with dining area between kitchen and living room. All new windows and doors throughout. Brand new 3-piece bathroom with oversized standing shower. Spacious master bedroom with pine tongue-and-groove and bonus nursery or sewing room off the master bedroom. Separate laundry room with stand-up washer & dryer (new in 2018) included. Water softener (new in 2022) also included. Forced air natural gas heating and central A/C (both new in 2016). All blinds, curtains, shelving in living room, and electric fireplace included. All new plumbing. Outdoor Features: Private double-wide gravel driveway. Front porch with new decking and railing. Raised flower beds and nicely landscaped yard. Planter beds in side yard for vegetable garden. Cedar hedge for added privacy around side and backyard. Custom-built squirrel-proof bird feeder (included). Fenced backyard for added privacy. Two outdoor storage sheds included: 9'10" x 8' insulated shed with metal roof (built in 2022, potential workshop) plus 10'x16' FLEMING-built metal-clad shed/workshop. Roof membrane in 1997. 1976 Bendix Home Systems. Model no. 44'x22'. Serial no. H2188A&B. Affordable Lot Lease: Monthly lease for new owner is just $467/month and includes: land rent, property taxes, community water & septic, water testing fee and snow removal from streets. Don't miss this move-in-ready gem perfect for downsizers, small families, or anyone seeking peaceful, affordable living in a renovated home. (id:51300)
Wilfred Mcintee & Co Limited

