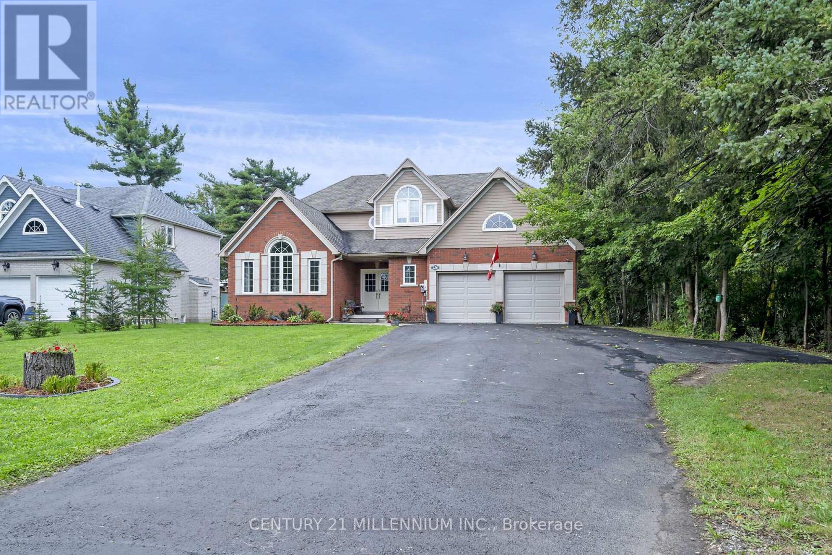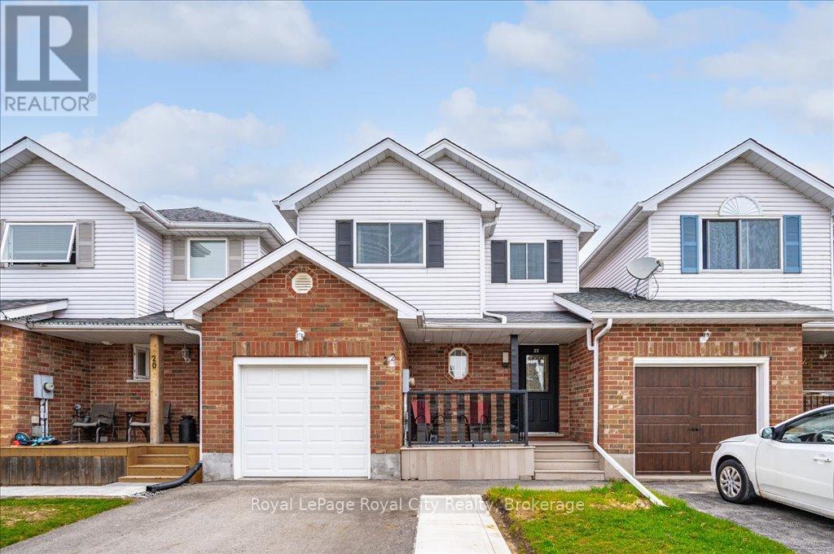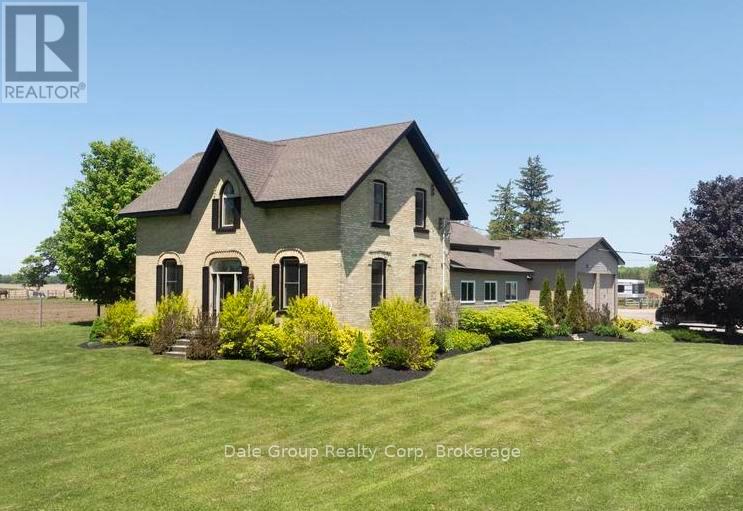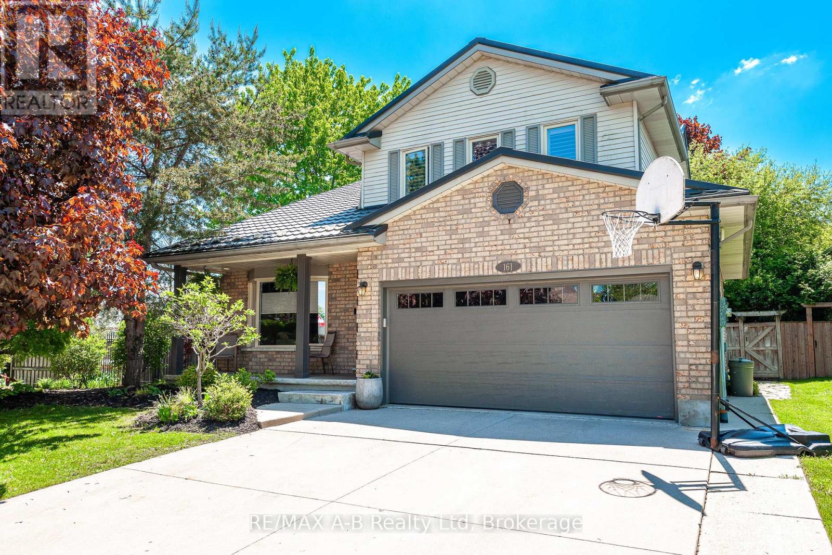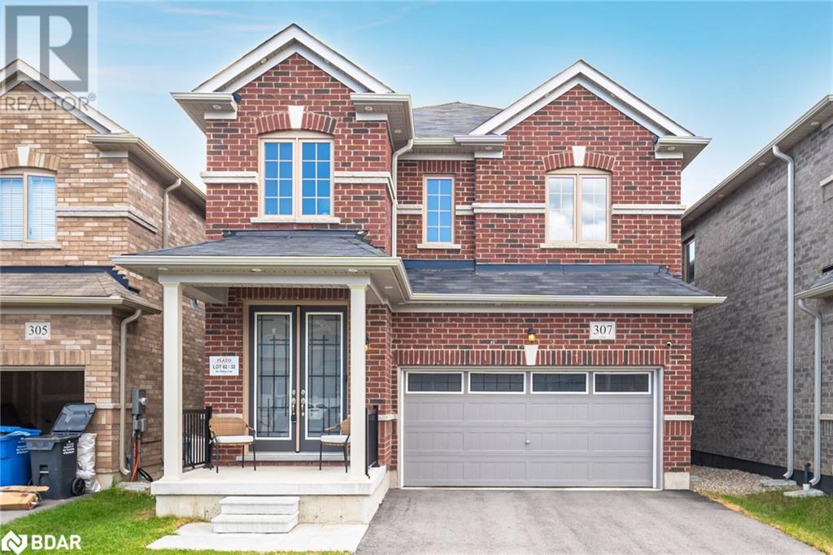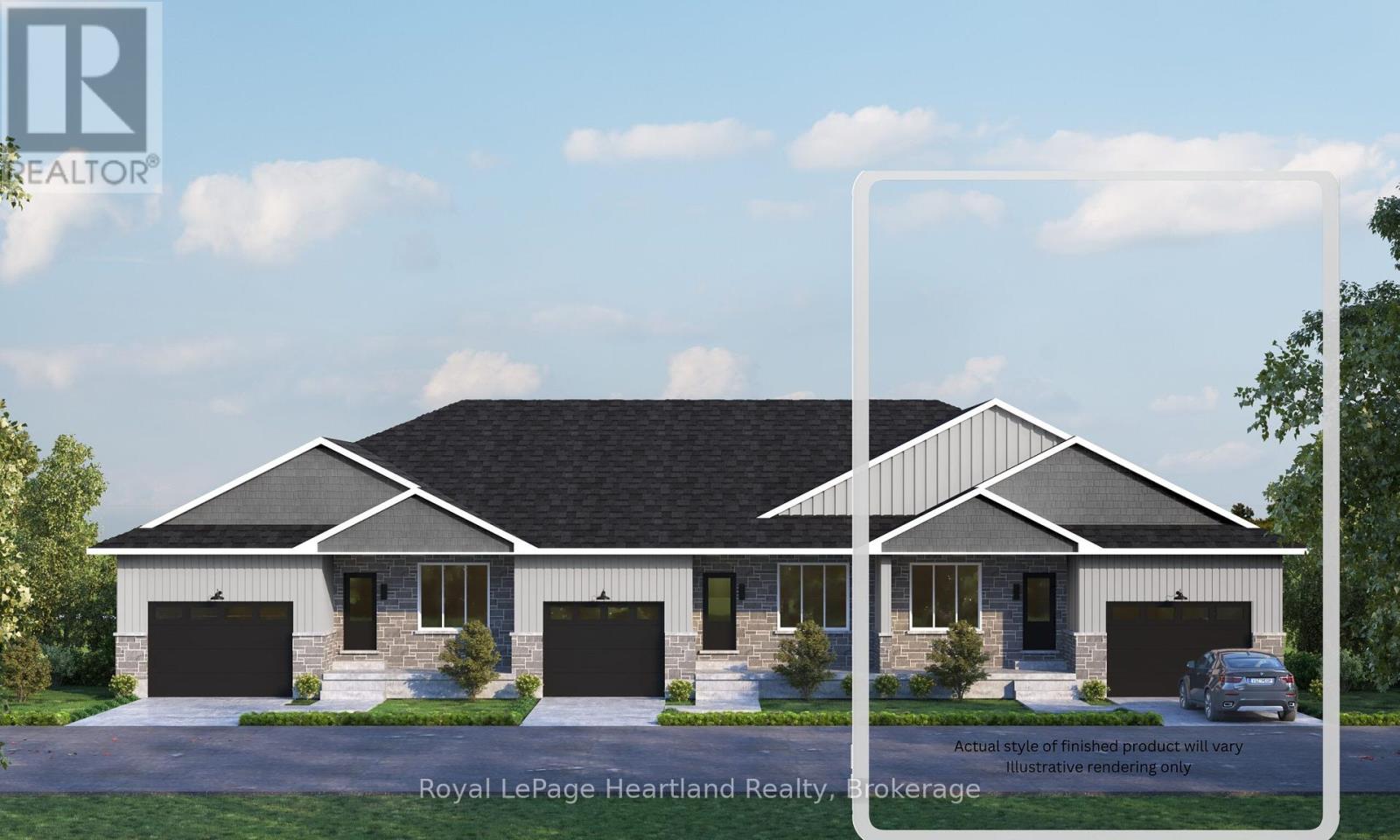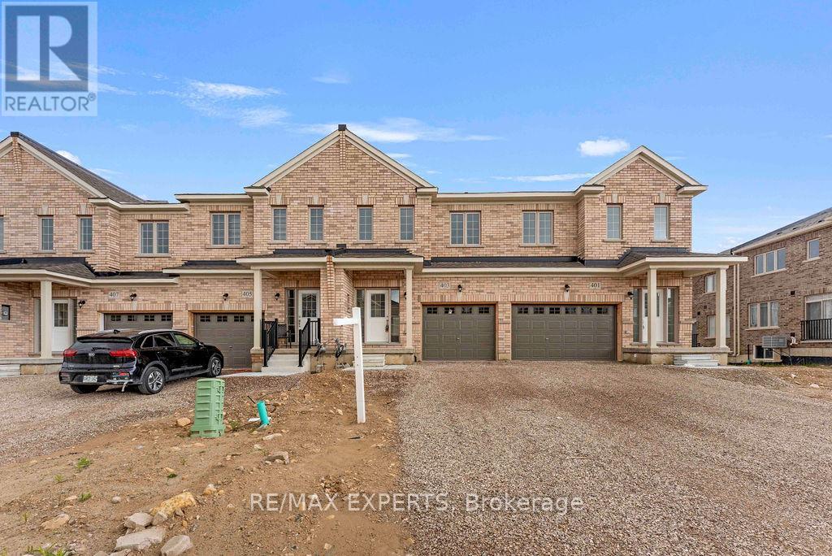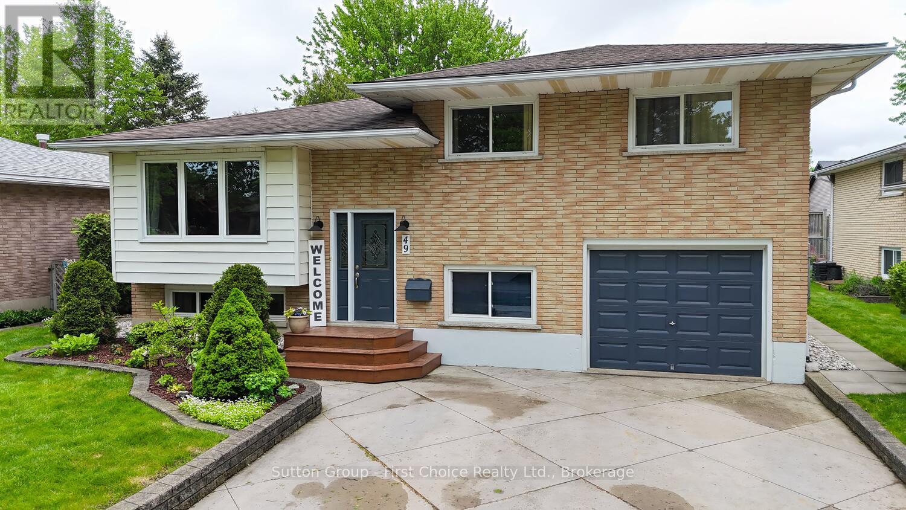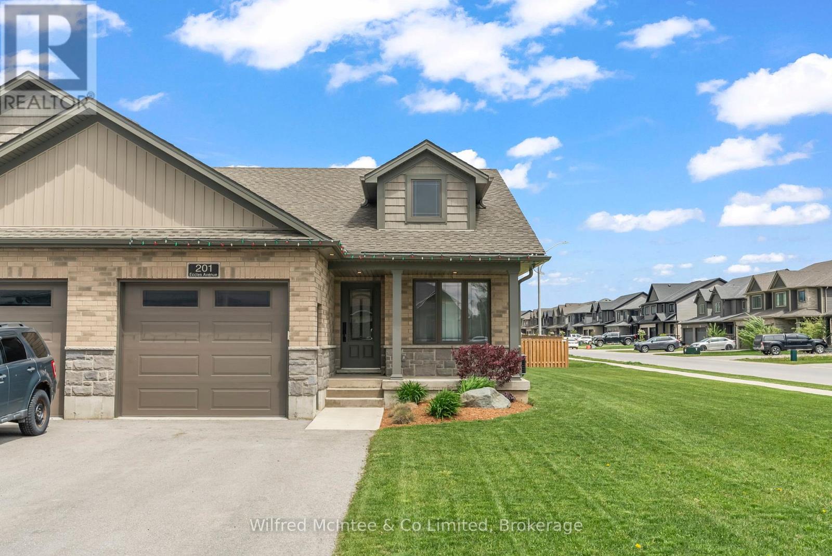Listings
256 Main Street
Erin, Ontario
If space is what you are looking for, look no further! This 2010 custom build from Ricciuto Homes was designed for a BIG family in mind, with over 4500 square feet of living space. Cathedral ceilings and huge windows with a sprawling living/dining room, huge kitchen with granite counters and opening to beautiful family room with gas fireplace. Main floor laundry with walk into the 2-car garage, currently finished as the mini stick room, but easily converted back to a full garage. A total of 7 bedrooms, four upstairs with a Huge primary room complete with generous ensuite and walk-in closet. Lower level has a rec room and 3 more bedrooms, all with windows and closets. The gorgeous 0.66 of an acre property has the house positioned well back from the road but leaving plenty of room for a private backyard with above ground pool, hot tub, and a deck ready to entertain. The long paved driveway has an extra parking area to the side for all the residents and guests to park their cars and trucks. Walking distance to schools, arena, library, and the lovely downtown shopping district in the Village of Erin. Only 35 minutes from the GTA and 20 mints the GO train. Small town community values, yet only an hour to see the Raptors game! Don't wait on this one! (id:51300)
Century 21 Millennium Inc.
33 Rustic Oak Trail
North Dumfries, Ontario
Stunning all-brick home featuring 4 spacious bedrooms and 3 modern washrooms on the upper level,plus a convenient powder room on the main floor. The double-door entrance opens into a beautifully designed living space with stainless steel appliances and stylish zebra blind window coverings.Enjoy the ease of a second-floor laundry room and the practicality of a double-car garage. It is in a prime area, just a short walk from the park. It is ideal for families seeking comfort and convenience. (id:51300)
Save Max Achievers Realty
78 Middleton Street
Zorra, Ontario
Welcome to your new home in the heart of Thamesford! This beautifully designed 3-bedroom, 2.5-bathroom freehold townhome offers the perfect blend of modern comfort and small-town charm. Step inside to a bright and airy open-concept living space, perfect for entertaining or relaxing with family. The spacious kitchen flows seamlessly into the dining and living areas, creating an inviting atmosphere. Upstairs, you'll find three generous bedrooms, including a primary suite with a private en-suite and walk-in closet your own peaceful retreat. For added convenience, the laundry is located on the second floor, making chores a breeze. Enjoy outdoor living in your newly updated backyard, complete with a brand-new privacy fence ideal for summer BBQs or quiet evenings. Located in a friendly community with easy access to amenities, parks, and major routes, this townhome is the perfect place for both first time buyers or savvy investors looking to build their portfolio. (id:51300)
The Realty Firm Inc.
52 Lawrence Street
Wellesley, Ontario
Welcome to this meticulously maintained brick bungalow offering over 3500 square feet of thoughtfully designed main floor living, plus a fully finished basement. Built in 2002 and nestled in one of Wellesley's desirable neighbourhoods, this home combines timeless features with ample living space. Step inside the bright front foyer, illuminated by a skylight (replaced 2024), and discover a spacious layout featuring 3+1 bedrooms and 3 bathrooms. The oversized primary suite boasts a tray ceiling, generous walk-in closet, and a luxurious 5-piece ensuite. A main 4-piece bathroom and convenient main floor laundry add to the ease of living. Enjoy cozy evenings either of the two fireplaces found in the inviting sunroom or the expansive basement rec room ideal for book lovers or movie enthusiasts, with custom built-in shelving. The bright, 4-season sunroom with southern exposure overlooks a beautifully landscaped, fully fenced yard complete with a tranquil pond, two patio areas, a stone walkway, and 17 emerald cedars. The finished basement also includes a 3-piece bathroom, office, potential for a fourth bedroom, workshop and utility room, as well as a walk-up to the 2-car garage. Additional highlights of this well-maintained home include many updated windows, a 30-year roof, new eavestroughs (2020), fence (2022), and exceptional curb appeal. Don't miss this rare opportunity to own a spacious, well-kept bungalow in a warm and welcoming community. (id:51300)
Royal LePage Hiller Realty
25 Howard Marshall Street
Ayr, Ontario
Rare Executive Home Opportunity on a Prestigious Ayr Street!!! Welcome to a rare opportunity to own a stunning 4-bedroom, 3-bath executive home located on one of the most highly sought-after streets in the charming and picturesque town of Ayr, Ontario. This majestic property offers the perfect blend of luxury, comfort, and privacy—ideal for discerning buyers seeking an exceptional lifestyle. From the moment you arrive, you’ll be captivated by the impressive curb appeal, expansive front yard with ample parking, and a serene, private backyard oasis that promises peace and tranquility. Step inside to an open-concept main floor that is bright and airy, featuring soaring ceilings and abundant natural light. The spacious living and dining areas flow seamlessly into the gourmet-friendly kitchen, with a walkout to a large deck—perfect for entertaining or enjoying evening barbecues. Upstairs, you’ll find four generously sized bedrooms, including a luxurious primary suite complete with a spa-like ensuite featuring double sinks and a relaxing soaker tub. An additional full bathroom with double sinks ensures convenience for the whole family. The lower level is a blank canvas, offering endless possibilities—ideal for a multigenerational setup, home gym, entertainment zone, or additional living space for a growing family. The walkout leads to a covered patio and a brand new, high-end hot tub—your own private retreat for relaxation and enjoyment. Don’t miss your chance to call this exceptional property home. Homes of this calibre in such a coveted location rarely become available—book your private showing today! (id:51300)
RE/MAX Twin City Realty Inc.
22 Robertson Street
Centre Wellington, Ontario
Welcome to 22 Robertson Street, a recently updated 3-bedroom, 2-bathroom freehold townhome located in a quiet, family-friendly neighbourhood. Step inside to a bright and inviting main floor, featuring a spacious living room with large bay windows that fill the space with natural light. The modern kitchen offers all new stainless steel appliances, white cabinetry, and a stylish tile backsplash, flowing seamlessly into the dining area with sliding glass doors to the backyard. Upstairs, you'll find three generously sized bedrooms with bamboo wood flooring. Shared between them is a beautifully updated 4-pc bath. The fully finished basement extends your living space with a cozy rec room, dedicated laundry area, and utility room perfect for a home office, workout zone, or additional family hangout. Enjoy outdoor living in the fully fenced backyard, complete with a raised composite deck ideal for relaxing or entertaining guests. With lovely curb appeal, an attached garage, and proximity to schools, parks, a community centre, indoor rink, splash pad and shopping, 22 Robertson Street is the perfect place to call home. Link design means no interior connecting walls, allowing the privacy of a detached home! (id:51300)
Royal LePage Royal City Realty
605 Maple Avenue N
North Perth, Ontario
Welcome to this meticulously cared for home in the desirable Maple Avenue neighbourhood. As you enter, you will notice the living room and dining room with engineered hardwood. Choose between stepping into the open kitchen/family room area or taking the short hallway to the master bedroom with ensuite bathroom. The main floor laundry helps make chores easier, but you might want to head downstairs to the large recreation room. The abundant storage in this house will help keep you organized while you're finishing projects in the workshop room. When its time to go outside, you can take a few steps to the nearby greenspace or continue on a short stroll along the river to Listowel Memorial Park. Just past the park, you can enjoy the many amenities that Listowel has to offer. (id:51300)
Royal LePage Don Hamilton Real Estate
41488 Londesboro Road
Central Huron, Ontario
Charming Country Retreat with Equestrian Facilities on 12 Private Acre. This beautifully maintained 3+1 bedroom, 2-bathroom brick farmhouse is full of character and charm, offering the perfect blend of rustic appeal and modern updates. A cozy wood stove and new propane forced air furnace (2024) keep the home comfortable year-round. The vaulted ceiling and open kitchen / sitting / dining adds an airy touch. In addition to a home office and living room there is potential for a main floor primary bedroom. Recent upgrades include blown-in attic insulation, ensuring energy efficiency. Surrounded by mature trees and professionally landscaped grounds, this serene property is ideal for nature lovers and hobby farmers alike. Equestrians take note: this property is fully outfitted for horses with a professionally constructed 80 x 120 riding arena (2022) featuring 5 stalls, sand floor and 20x80 concrete pad. Separately featured is a 50 x 30 barn with 6 additional stalls, and an insulated tack/feed room. Eight outdoor fenced paddocks (also new in 2022) provide ample space for turnout and grazing. Ideally located with easy access to Goderich, Exeter, and Stratford, and just 10 minutes from Clinton and the REACH Huron Agricultural Centre. A rare opportunity to own a turn-key hobby farm or equestrian haven in a peaceful country setting don't miss out! (id:51300)
Dale Group Realty Corp
105 Maple Street
Brockton, Ontario
Check out this just like new construction on this open concept, 3 bedroom main floor apartment located within walking distance to downtown and shopping in Walkerton. Cathedral ceilings in the dining room and living room adds a wonderful feature. The kitchen features all new appliances and an island for extra counter space. Patio doors lead to the back deck and backyard. With 3 bedrooms all featuring spacious closets, a 4 piece bathroom and in suite laundry makes this apartment very functional. 2 parking spaces are for this unit in tandem style. Grass cutting is taken care of by the landlords and tenant will take care of snow removal. Future tenants will be asked to fill out an application before viewing. Tenant responsible for utilities and water/sewer. 24 hour required for all showings. (id:51300)
Royal LePage Exchange Realty Co.
158 Maple - 1294 Concession 8w Road W
Hamilton, Ontario
One of the most private and best lots in the Beverly Hills development, backing onto a Ravine with a gorgeous back yard, single detached garage, large covered deck, covered patio and privacy plus! The inside will amaze you with the space! Full livingroom and familyroom, dining room, 3 bedrooms including an ensuite off the primary and a second full bath for the other two bedrooms. All updated! Parking for 4 cars. New floors, kitchen, bathrooms, windows, furnace and appliances, LED lights. With the new (3 years) high efficiency heat pump, total electric monthly is $148.00 on equal billing for heat and all electricity. The detached garage is a great workshop and could be a "man cave" or "she shed". The neighbourhood is peaceful with great neighbours. There is a club house where neighbours get together for bingo and events like the craft sale. School bus stops here. If you are looking for a spacious home for your family, that is affordable and move in ready, you will love this one!! Monthly lease fee is $793.40 which also includes the property taxes. (id:51300)
Coldwell Banker Neumann Real Estate
161 Freeland Drive
Stratford, Ontario
Welcome to this beautifully updated 2-storey family home, offering comfort, functionality, and a private backyard retreat. With four spacious second floor bedrooms along with 2.5 bathrooms, and over 2,000 sq. ft. plus finished basement, theres plenty of room for the whole family and is move-in ready. The heart of the home is the updated kitchen, perfect for hosting and everyday living, and the main level boasts new flooring, gas fireplace, staircase and a convenient laundry room, all updated in 2018. The primary bedroom and luxurious ensuite were upgraded in 2021 along with the interior doors, and hardware on both the main and upper levels. Additional improvements include newer windows, a steel roof, garage and front doors, and a fully finished basement, offering even more versatile living space. Step outside into your private backyard oasis, ideal for entertaining or relaxing. This lovingly maintained home is located in a family-friendly neighbourhood and is a rare find with its extensive list of updates and thoughtful design.Click on the virtual tour link, view the floor plans, photos and YouTube link and then call your REALTOR to schedule your private viewing of this great property! (id:51300)
RE/MAX A-B Realty Ltd
14 Isaac Street
Central Huron, Ontario
Attention Investors! Don't miss this versatile commercial property offering both immediate income and long term potential. Located in a desirable and visible location, this 1000 sq/ft building features a front retail space perfect for a variety of businesses. The retail or office area includes a convenient 2pc bathroom and the space is divided into 2 areas. Forced air heating and air conditioning. Front roof (2022), back roof membrane(2015), plumbing 2017, electrical was upgraded in 2018, siding, soffit and insulation updated in 2011. At the rear of the property you'll find a well appointed one bedroom apartment, currently tenanted, providing consistent rental income. This setup is ideal for investors looking to generate cash flow, whether you're looking to expand your portfolio or establish your own business while earning rental income, this property offers the flexibility and functionality to meet your needs. (id:51300)
Sutton Group - First Choice Realty Ltd.
14 Nith River Court Unit# Basement
Ayr, Ontario
BRIGHT & BEAUTIFUL LOWER-LEVEL APARTMENT. Welcome to 14 Nith River Court in Ayr — a beautifully maintained lower-level unit offering 2 spacious bedrooms, 1 full bathroom, and a stylish open-concept layout. The modern kitchen features stainless steel appliances and flows seamlessly into a cozy living area. Step outside to enjoy your own covered patio space. This unit also includes in-suite laundry and one private entrance via a concrete walkway. Landscaping is included, and tenants are responsible for snow removal leading to their entry. $300 flat fee for utilities - tenant has their own controlled heat and AC. The tenant is responsible for their own tenant insurance. Please note, the upper level is not included. 1 parking space included - 2nd available. Located in a quiet, family-friendly court, this home is just minutes from schools, shopping, parks, and trails. Available immediately. (id:51300)
RE/MAX Twin City Faisal Susiwala Realty
307 Ridley Crescent
Southgate, Ontario
Ready to escape city life? Tucked away in peaceful Dundalk sits this beautiful family home waiting for you! As you enter, you'll notice a ton of natural light pouring in through all the large windows. The open concept living and dining area has more than enough room to host all your loved ones. The kitchen is a dream with tasteful modern touches, including upgraded cabinetry & counters, an extended island and a large breakfast area. There's room for everyone with 4 spacious bedrooms, each awaiting your personal touch. The super bright basement features upgraded large windows and a walk-out to the backyard -- the perfect blank canvas for you to finish the way you want. Situated close to everything you need, such as groceries, shops, restaurants and Highway 10, we can't wait for you to see this home for yourself! *** EXTRAS *** 3 years new. Over $70K in upgrades! 9 ft ceiling on main floor, upgraded 8 ft doors, smooth ceiling throughout, oak staircase & more! Ring doorbell combo & Google Nest thermostat included. Heat recovery ventilator & furnace owned. 200 amp service. Bell Fibe internet available. (id:51300)
Century 21 Leading Edge Realty Inc.
307 Ridley Crescent
Dundalk, Ontario
Ready to escape city life? Tucked away in peaceful Dundalk sits this beautiful family home waiting for you! As you enter, you'll notice a ton of natural light pouring in through all the large windows. The open concept living and dining area has more than enough room to host all your loved ones. The kitchen is a dream with tasteful modern touches, including upgraded cabinetry & counters, an extended island and a large breakfast area. There's room for everyone with 4 spacious bedrooms, each awaiting your personal touch. The super bright basement features upgraded large windows and a walk-out to the backyard -- the perfect blank canvas for you to finish the way you want. Situated close to everything you need, such as groceries, shops, restaurants and Highway 10, we can't wait for you to see this home for yourself! *** EXTRAS *** 3 years new. Over $70K in upgrades! 9 ft ceiling on main floor, upgraded 8 ft doors, smooth ceiling throughout, oak staircase & more! Ring doorbell combo & Google Nest thermostat included. Heat recovery ventilator & furnace owned. 200 amp service. Bell Fibe internet available. (id:51300)
Century 21 Leading Edge Realty Inc.
149 Dingman Street
Wellington North, Ontario
Beautiful Detached Home, Built on a Premium lot with no sidewalk. This is one of the most desirable layouts, with four bedrooms and four bathrooms. The main floor with 9-foot Smooth Ceilings. The upgraded kitchen has Extended-Height upper cabinets, a quartz countertop with an under-mount sink, a central island, and Stainless appliances. 200 AMP Electrical Panel, New A/C, 3 Piece Rough-In (Basement), Video Doorbell, Smart Thermostat, Garage Door Opener and Conduit for Future Car Charger. (id:51300)
Homelife/miracle Realty Ltd
255 Rogers Road
North Perth, Ontario
This stunning two-year-new, O'Malley constructed bungalow has everything you need for comfortable, convenient living and entertaining lifestyle. The premium corner lot, four-car driveway and two-car garage greet you on this quiet street, tucked behind the Listowel Golf Club. The large and inviting front porch leads you into this impressive home, with hardwood floors and 9' ceilings. The open concept living makes it easy to entertain guests and move around with ease. The gourmet kitchen features a two-level centre island, pot lights, stainless-steel appliances and a convenient walk-in pantry. It flows into the dining room which has a walk-out to the beautiful deck and fully-fenced backyard. You'll love the living room with its tray ceiling, pot lights and impressive gas fireplace, perfect for cozy movie nights. The primary bedroom is spacious and features a walk-in closet and a four-piece ensuite with walk-in shower. Two more bedrooms and a shared four-piece bath round out the main floor. The partially finished basement features a three-piece bathroom, oversized windows and awaits your imagination. **EXTRAS** Walking distance to the Kinsmen Trail. Close to shopping, restaurants, schools and parks. (id:51300)
RE/MAX Realty Services Inc.
00 Bethel/huron Road
Wilmot, Ontario
Farm in Wilmot Township with dual frontages along Huron Road and Bethel Road, this exceptional 153.64-acre offering presents a rare opportunity to acquire a highly productive and versatile parcel of farmland. With approximately 100 acres of workable farmland featuring predominantly St. Jacobs, Huron and Brant Loams (Class 1 & 2 soils), the land is well-suited for high-yield cultivation. 112 acres are zoned for Extractive Industrial with a Class A License - Permit to take up to 50,000 Tonnes annually. Northern portion of site fronting on Huron Road has bush and building lot potential (to be confirmed with conservation/municipality). 2 Ponds on property. (id:51300)
Coldwell Banker Neumann Real Estate
255 Rogers Road
Listowel, Ontario
This stunning two-year-new, O'Malley constructed bungalow has everything you need for comfortable, convenient living and entertaining lifestyle. The premium corner lot, four-car driveway and two-car garage greet you on this quiet street, tucked behind the Listowel Golf Club. The large and inviting front porch leads you into this impressive home, with hardwood floors and 9' ceilings. The open concept living makes it easy to entertain guests and move around with ease. The gourmet kitchen features a two-level centre island, pot lights, stainless-steel appliances and a convenient walk-in pantry. It flows into the dining room which has a walk-out to the beautiful deck and fully-fenced backyard. You'll love the living room with its tray ceiling, pot lights and impressive gas fireplace, perfect for cozy movie nights. The primary bedroom is spacious and features a walk-in closet and a four-piece ensuite with walk-in shower. Two more bedrooms and a shared four-piece bath round out the main floor. The partially finished basement features a three-piece bathroom, oversized windows and awaits your imagination. **EXTRAS** Walking distance to the Kinsmen Trail. Close to shopping, restaurants, schools and parks. (id:51300)
RE/MAX Realty Services Inc M
25 Howard Marshall Street
North Dumfries, Ontario
Rare Executive Home Opportunity on a Prestigious Ayr Street!!! Welcome to a rare opportunity to own a stunning 4-bedroom, 3-bath executive home located on one of the most highly sought-after streets in the charming and picturesque town of Ayr, Ontario. This majestic property offers the perfect blend of luxury, comfort, and privacyideal for discerning buyers seeking an exceptional lifestyle. From the moment you arrive, youll be captivated by the impressive curb appeal, expansive front yard with ample parking, and a serene, private backyard oasis that promises peace and tranquility. Step inside to an open-concept main floor that is bright and airy, featuring soaring ceilings and abundant natural light. The spacious living and dining areas flow seamlessly into the gourmet-friendly kitchen, with a walkout to a large deckperfect for entertaining or enjoying evening barbecues. Upstairs, youll find four generously sized bedrooms, including a luxurious primary suite complete with a spa-like ensuite featuring double sinks and a relaxing soaker tub. An additional full bathroom with double sinks ensures convenience for the whole family. The lower level is a blank canvas, offering endless possibilitiesideal for a multigenerational setup, home gym, entertainment zone, or additional living space for a growing family. The walkout leads to a covered patio and a brand new, high-end hot tubyour own private retreat for relaxation and enjoyment. Dont miss your chance to call this exceptional property home. Homes of this calibre in such a coveted location rarely become availablebook your private showing today! (id:51300)
RE/MAX Twin City Realty Inc.
141 Meadowlark Lane
Goderich, Ontario
This brand-new modern end unit townhouse is now complete and ready for immediate possession in one of Goderich's most desirable lakeside communities. Featuring a thoughtfully designed open-concept layout, this move-in-ready home offers a spacious living and dining area plus a contemporary kitchen with high-end finishes all in a low-maintenance package that lets you spend more time enjoying life and less time on upkeep. Nestled in a quiet, peaceful neighbourhood just minutes from the stunning Lake Huron shoreline, the historic Goderich town square, local shops, cafés, and parks, this home delivers the perfect blend of convenience, relaxation, and community charm. Ideal for families, professionals, or anyone seeking a tranquil retreat by the lake. (id:51300)
Royal LePage Heartland Realty
403 Van Dusen Avenue
Southgate, Ontario
Discover This Beautiful, Brand New Freehold Townhouse in the Heart of Southgate, Built by Flato Developments Within a Vibrant Master-Planned Community. This Stunning Yellowstone Model Showcases 9-Ft Ceilings on the Main Floor, a Builder-Upgraded Kitchen Overlooking a Spacious Dining Area, and a Bright, Open-Concept Family Room-Perfect for Entertaining and Everyday Living. The Second Floor Features Three Generously Sized Bedrooms, Two Full Bathrooms, and Large Windows That Fill the Home With Natural Light. Enjoy the Convenience of Second-Floor Laundry and High-Quality Finishes Throughout. A Must-See Home That Offers the Perfect Blend of Comfort, Style, and Value! (id:51300)
RE/MAX Experts
49 Demille Street
Stratford, Ontario
Located on a quiet, family-friendly street, this fantastic single-family detached home is the perfect blend of comfort and functionality. Situated on a beautiful, fenced-in lot, this move-in ready gem offers everything a starter home or growing family could need. Step inside to find a bright and spacious living room filled with natural light, seamlessly connected to the open-concept kitchen and dining area ideal for both everyday living and entertaining. Patio doors off the dining room lead to a large deck complete with a charming gazebo cover, perfect for enjoying outdoor meals or relaxing evenings. Upstairs, you'll find three generously sized bedrooms, while the fully finished basement adds even more living space with a cozy rec room, a home office, and a fourth bedroom perfect for guests or a growing family. The single-car garage and wide driveway offer plenty of parking and storage options. Don't miss out on this wonderful opportunity to own a beautifully maintained home in a peaceful neighborhood. Schedule your private showing today! (id:51300)
Sutton Group - First Choice Realty Ltd.
201 Eccles Avenue
West Grey, Ontario
Welcome to this beautifully designed 3-bedroom, 3-bathroom semi-detached bungalow, built in 2020 by the reputable Candue Homes. Thoughtfully laid out for comfort and convenience, this home offers main floor living at its finest with two bedrooms, two bathrooms with main floor laundry. Step into a bright, open-concept living space featuring modern finishes and an abundance of natural light. The wooden cabinets in the kitchen give a warm and cozy feeling . Enjoy your morning coffee or unwind in the evening on the covered back deck. Downstairs, you'll find a fully finished basement complete with a large family room, third bedroom, and a full bathroom perfect for guests, teens, or extended family. Additionally, there is a separate entrance from the garage to the basement, offering added flexibility. Situated on a desirable corner lot, this property offers extra space and curb appeal in a friendly, newer neighbourhood. Don't miss your chance to enjoy easy, low-maintenance living in a modern home with thoughtful upgrades and design ready for move in! (id:51300)
Wilfred Mcintee & Co Limited

