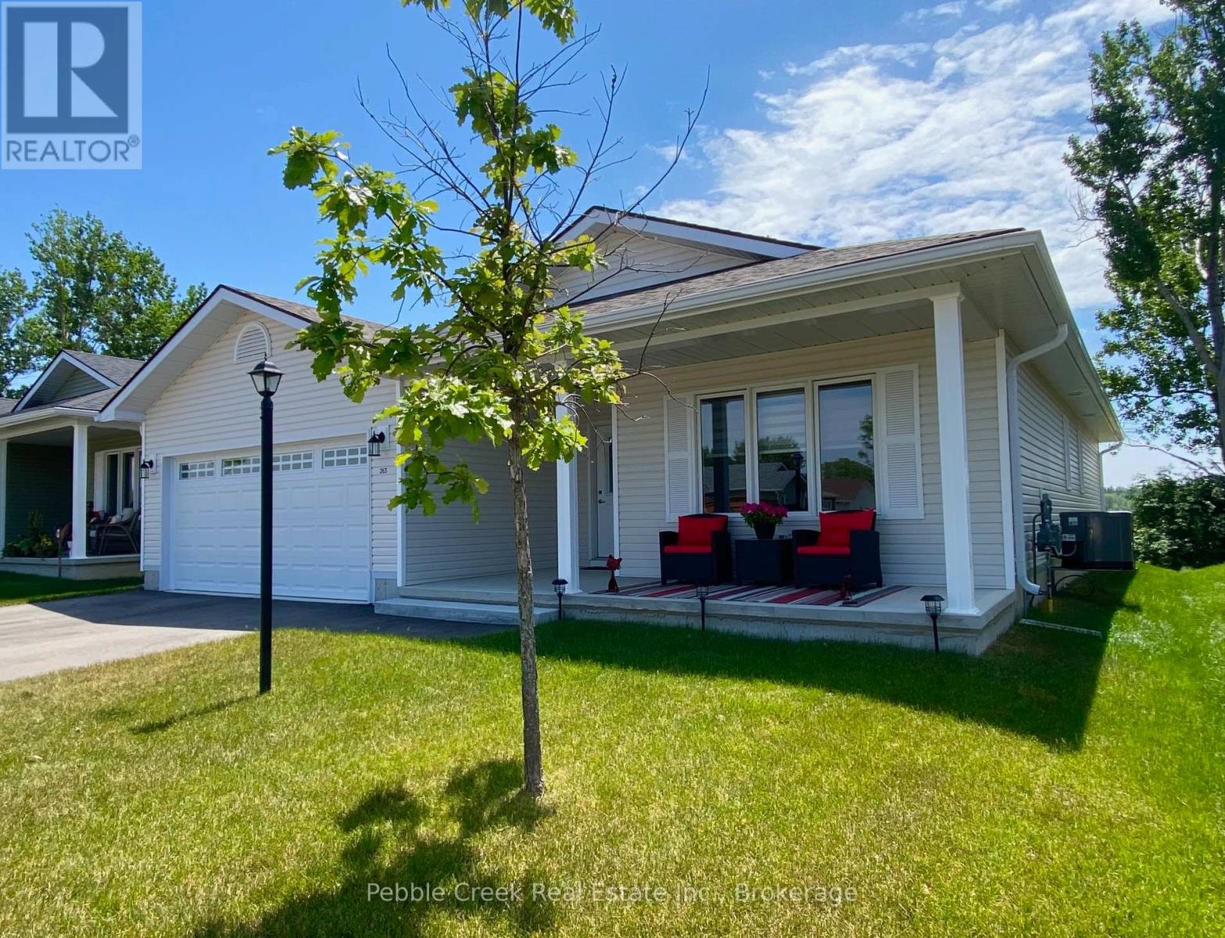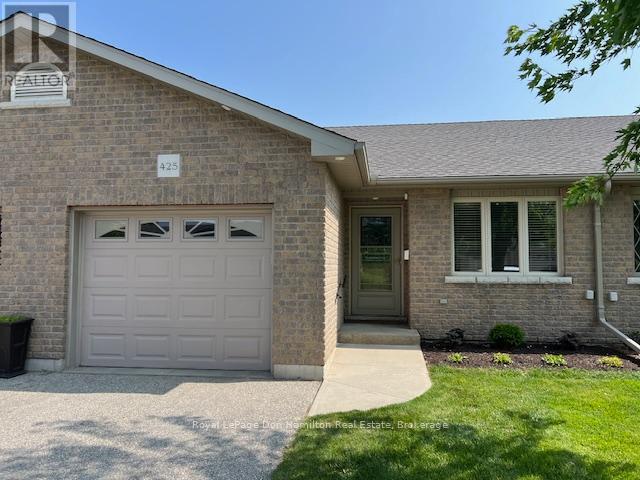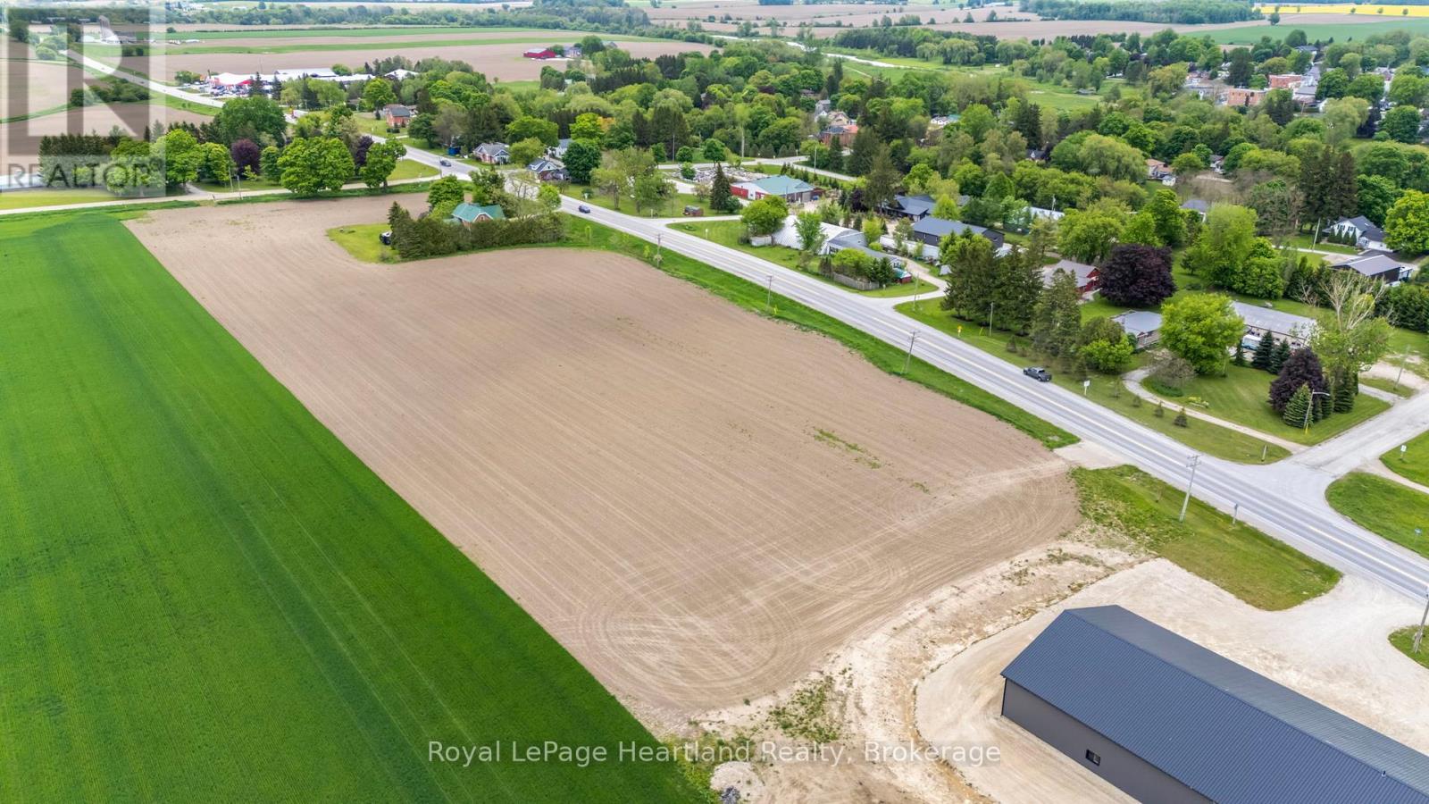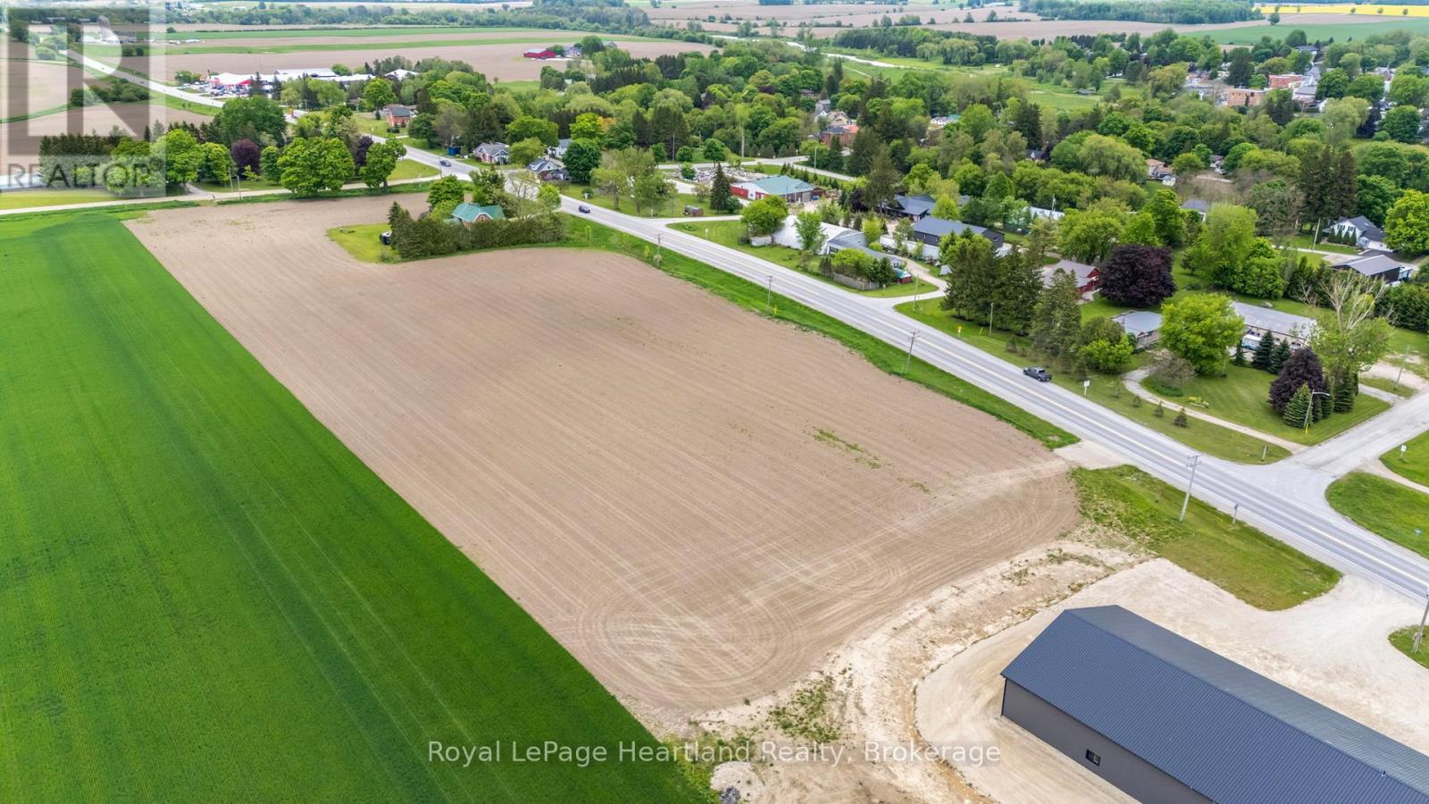Listings
263 Lake Breeze Drive
Ashfield-Colborne-Wawanosh, Ontario
Prime location offering country views from your private patio! Impressive nearly-new home situated on a premium perimeter lot in the very desirable Bluffs at Huron! This immaculate bungalow features 1276 sq feet of living space and lots of upgrades! Step inside and you will be very impressed with the bright and spacious open concept and quality construction! The upgraded kitchen features crown moulding, an abundance of cabinets, pantry and center island. The open concept dining/living room has patio doors leading to a spacious private patio where you can spend hours relaxing while watching the crops grow in the open field behind! There is also a large primary bedroom with walk-in closet and 3 pc bath, spacious second bedroom, full 4 pc bath and laundry room. Additional features include radiant in-floor heating, central A/C, on-demand water heater, water softener, inviting covered front porch and attached 2 car garage. This very attractive home is located along the shores of Lake Huron in an upscale adult land lease community, with private recreation center, indoor pool and beach access, close to shopping, restaurants and several golf courses. Bonus fridge, stove, OTR microwave and custom window coverings included! (id:51300)
Pebble Creek Real Estate Inc.
301 - 245 Queen Street W
Centre Wellington, Ontario
Welcome to 301, this estate sale is a charming condo offering the perfect blend of comfort, convenience, and tranquility. Nestled in the heart of downtown Fergus, this spacious 2-bedroom, 2-bathroom residence provides over 1,400 Square feet of thoughtfully designed space. Whether you are looking to downsize or simply enjoy a peaceful, maintenance-free lifestyle, this condo is an ideal choice. As a rare corner unit, it features large windows that flood the home with natural light, creating a warm and welcoming atmosphere. The large primary bedroom offers additional space for an office and exercise area and includes a private 4-piece ensuite, perfect for added privacy and ease. One of the standout features is its prime location right on the banks of the Grand River. Imagine starting your day with serene river views from your private balcony, listening to the gentle flow of water as you enjoy your morning coffee. Conveniently located just steps from downtown Fergus, you will have access to lots of local events, boutique shopping, local cafes, and popular restaurants all within walking distance. Whether you are taking a leisurely stroll along the river bank or enjoying the vibrant town atmosphere, everything you need is right at your fingertips. Embrace the serenity and charm of riverside living - unit 301 is calling your name. (id:51300)
Keller Williams Home Group Realty
110 - 400 Romeo Street N
Stratford, Ontario
Welcome to Stratford Terraces, a well-maintained condominium community in Stratford's desirable north end. This spacious 3-bedroom, 2-bathroom main floor suite offers over 1,200 square feet of comfortable living, featuring 10-foot ceilings and natural light in every room. The open-concept layout includes an updated kitchen with a functional island, a cozy gas fireplace in the living area, and direct access to a private terrace, perfect for relaxing or enjoying your morning coffee. The primary bedroom is a peaceful retreat, complete with a 4-piece ensuite, walk-in closet, and its own access to the terrace. Two additional bedrooms are located near a 3-piece guest bathroom, offering privacy and flexibility for family, guests, or a home office. Additional conveniences include in-suite laundry, one underground parking space, and a storage locker. Enjoy the ease of main floor living with direct outdoor access, ideal for pet owners or those who love to come and go with ease. Residents of Stratford Terraces also enjoy access to amenities such as a library, exercise room, and party room with a full kitchen. A wonderful opportunity for low-maintenance living in a welcoming and thoughtfully designed building. (id:51300)
Home And Company Real Estate Corp Brokerage
425 Danby Street E
North Perth, Ontario
Lovely townhouse bungalow, central location in Listowel, easy walking distance to schools, hospital, and downtown shopping, nothing to do but move in, newly painted throughout, open concept kitchen/dining/living area with patio doors to private sundeck complete with natural gas bbq, one bedroom plus den or second bedroom, main floor laundry, four piece bathroom, full unspoiled basement plus attached garage, economical living whether you're looking to downsize or if you're a first time home buyer, priced for quick sale, contact your realtor today for a private showing (id:51300)
Royal LePage Don Hamilton Real Estate
123 Keays Street
Goderich, Ontario
Welcome to 123 Keays Street, a stunning property in the heart of Goderich, Ontario, where charm meets modern convenience! This delightful home boasts exceptional curb appeal, inviting you in with its beautifully landscaped front yard and charming covered front porch, perfect for morning coffee or evening relaxation. Inside, you'll find a warm and welcoming atmosphere with plenty of character that makes this house a true home. The spacious layout features three generously sized bedrooms, providing ample space for family or guests. The single bathroom is both functional and stylish, ensuring comfort for everyone. The heart of this property lies in its outdoor space. Step into the fully fenced backyard, an ideal haven for children and pets to play safely. The beautifully maintained landscaping adds a touch of nature, while the detached single-car garage offers plenty of storage and parking options. Location is key, and this home does not disappoint! Situated within walking distance to schools, shopping, and recreational areas, you'll enjoy the convenience of urban living while still relishing the tranquility of a residential neighborhood. This home truly has it all, character, charm, and an unbeatable location. Don't miss your chance to own this gem in Goderich. Whether you're a first-time homebuyer, a growing family, or looking to downsize, 123 Keays Street is ready to welcome you home! Schedule your viewing today and experience everything this wonderful property has to offer. (id:51300)
Royal LePage Heartland Realty
31 Park Lane Drive
Stratford, Ontario
Meticulously kept & updated 3 bedroom, 2 bath backsplit on desirable Park Lane Dr. Make your families next home in this premier location in Bedford school ward. This quiet, mature street offers a large 70' frontage lot w/ new concrete double drive and attached garage. Inside you will find a spacious foyer leading to formal living & dining rooms, and an updated kitchen w/ solid surface countertops, stainless steel appliance, ample cabinet & counter space w/ walkout to side Barbeque patio. The upper level features 3 generous bedrooms and an updated 4pc family bath. The bright walk-out lower level holds a large multi-purpose family room w/ electric fireplace and built-in shelving, a laundry/utility room & 3pc bath. Ample storage in the crawl area under the foyer. Level walkout to sunken patio with tiered gardens, hot tub, fully fenced yard with mature trees and hot tub. Updated furnace, Central Air, Windows Roof, flooring & all decor. A move-in ready home to enjoy. Call for more information or to schedule a private showing. (id:51300)
Streetcity Realty Inc.
89 William Street W
South Huron, Ontario
Fall in love with the timeless charm of 89 William Street, a home filled with character, tucked away on a quiet corner lot in the heart of Exeter. This 1.5-storey brick beauty blends classic appeal with everyday comfort, offering 3 bedrooms, 2 full bathrooms, and a welcoming layout with high ceilings, an inviting living room, and a dedicated dining area. Step outside to the spacious back deck; perfect for morning coffee or evening gatherings; and enjoy the privacy of the backyard, ideal for relaxing or entertaining. Practical features include main floor laundry, updated windows (2010 & 2016), and a detached garage with a steel roof and 60-amp fuse box. The basement provides excellent storage for seasonal items, tools, or hobbies. Located in a thriving, tight-knit community, you'll love being close to local shops, parks, schools (including a high school), and the hospital, all while enjoying the peaceful charm of small-town living. Full of character, functionality, and future potential, this is a place you'll be proud to call home. (id:51300)
RE/MAX Icon Realty
2033 Harriston Road
Howick, Ontario
Situated in the quaint community and country side known as Howick Township, this vacant residential lot offers the perfect canvas for your dream home. Enjoy breathtaking sunset views and serene country landscapes from this picturesque property. This 1.32 Acre Property provides ample space and endless possibilities. Reach out today to learn more about your new countryside building lot. Impeccable opportunity to build your dream home with a stunning countryside backdrop. Whether you're looking for highway frontage for building a business, build your dream home or both. . (id:51300)
Royal LePage Heartland Realty
2027 Harriston Road
Howick, Ontario
Impeccable opportunity to build your dream home with a stunning countryside backdrop. Whether you're looking for highway frontage for building a business, build your dream home or both. Situated in the quaint community and country side known as Howick Township, this vacant residential lot offers the perfect canvas for your dream home. Enjoy breathtaking sunset views and serene country landscapes from this picturesque property. This 1.27 Acre Property provides ample space and endless possibilities. Reach out today to learn more about your new countryside building lot. (id:51300)
Royal LePage Heartland Realty
7303 Fifth Line
Wellington North, Ontario
Escape the chaos, not the convenience! Set on 10 private acres of rolling countryside, this custom-built bungalow with a self-contained main floor in-law suite is where luxury meets lifestyle. Designed for todays tech-savvy, hybrid-working family, this home offers both the tranquility of rural living and convenient access to the 401 tech corridor, just 40 minutes to Waterloo as well as the GTA and under 15 minutes to Fergus, Elora, and Orangeville. This spectacular home has two distinct yet connected living spaces, that make it ideal for multi-generational households or those looking for a mortgage helper. Welcomed by the flagstone walkway and gardens, the main residence features soaring cathedral ceilings, a bright open-concept kitchen with custom cabinetry designed and made by Almost Anything Wood, centre island with quart countertop, waterfall and quartz backsplash, complete with smart appliances. Open-concept living room with gas fireplace and expansive windows across the back of home with direct access to two-tier decking overlooking your own private pond and expansive treed landscape with over 60 trees planted along its property line. The primary bedroom suite is a peaceful retreat with barn-door entry to a spa-like ensuite and custom walk-in closet with built-in lighting. Two additional large bedrooms, a full guest bath, and a separate laundry/mudroom round out the primary home. The main floor in-law suite offers its own private entrance, another custom kitchen and living space with gas fireplace, primary bedroom with walk-in closet and luxury ensuite, a full bath, second bedroom and laundry room. Interior access to an oversized garage and direct stair access to the basement has potential for a third living space. Downstairs, the possibilities are endless; two more bedrooms already framed in, two additional bath rough-ins, cold cellar, oversized windows, and a large rec room space for home theatre, gym, games or home office space - you can have it all! (id:51300)
Keller Williams Home Group Realty
Unit #5 - 25 Murray Court
Perth East, Ontario
Welcome to this beautifully built 2-bedroom, 2-bathroom condo in the heart of Milverton, a warm and welcoming community perfectly nestled just 20 minutes from both Stratford and Listowel, and only 35 minutes to Waterloo. This spacious and sun-filled unit offers a modern open-concept layout, ideal for comfortable living and effortless entertaining. Large windows flood the space with natural light, creating an inviting atmosphere throughout. With soaring 9-foot ceilings, this bright and open space feels instantly elevated, offering a sense of airiness and modern comfort. The sleek kitchen features stainless steel appliances, quartz countertops, and ample cabinetry ideal for casual meals or entertaining guests. Whether you're sipping your morning coffee or winding down at the end of the day, every corner of this home feels thoughtfully designed. Perfect for a first-time buyer, downsizer, or investor, this is a fantastic opportunity to own a fresh, low-maintenance home in a growing rural community that blends small-town charm with easy access to nearby urban centres (id:51300)
Trilliumwest Real Estate
106 King Street
Kincardine, Ontario
Discover the potential of this charming 2-bedroom bungalow, ideally located just minutes from Inverhuron Beach, steps to downtown Tiverton, and only a short drive to downtown Kincardine offering easy access to shops, restaurants, and waterfront attractions. It's also conveniently close to the Bruce Power Plant, making it an excellent option for professionals, seasonal workers, or anyone involved in the cottage rental industry. The home features upgraded vinyl windows, laminate flooring in several rooms, and a spacious asphalt driveway with ample parking. Its flexible layout and location make it perfect for year-round living in a peaceful, yet connected setting. Included in the lease are all major appliances, refrigerator, stove, washer, dryer as well as a garage door opener, hot water tank (owned), smoke detectors & window coverings. Don't miss your chance to lease this well-maintained and versatile home in one of the area's most sought-after communities! (id:51300)
Zolo Realty












