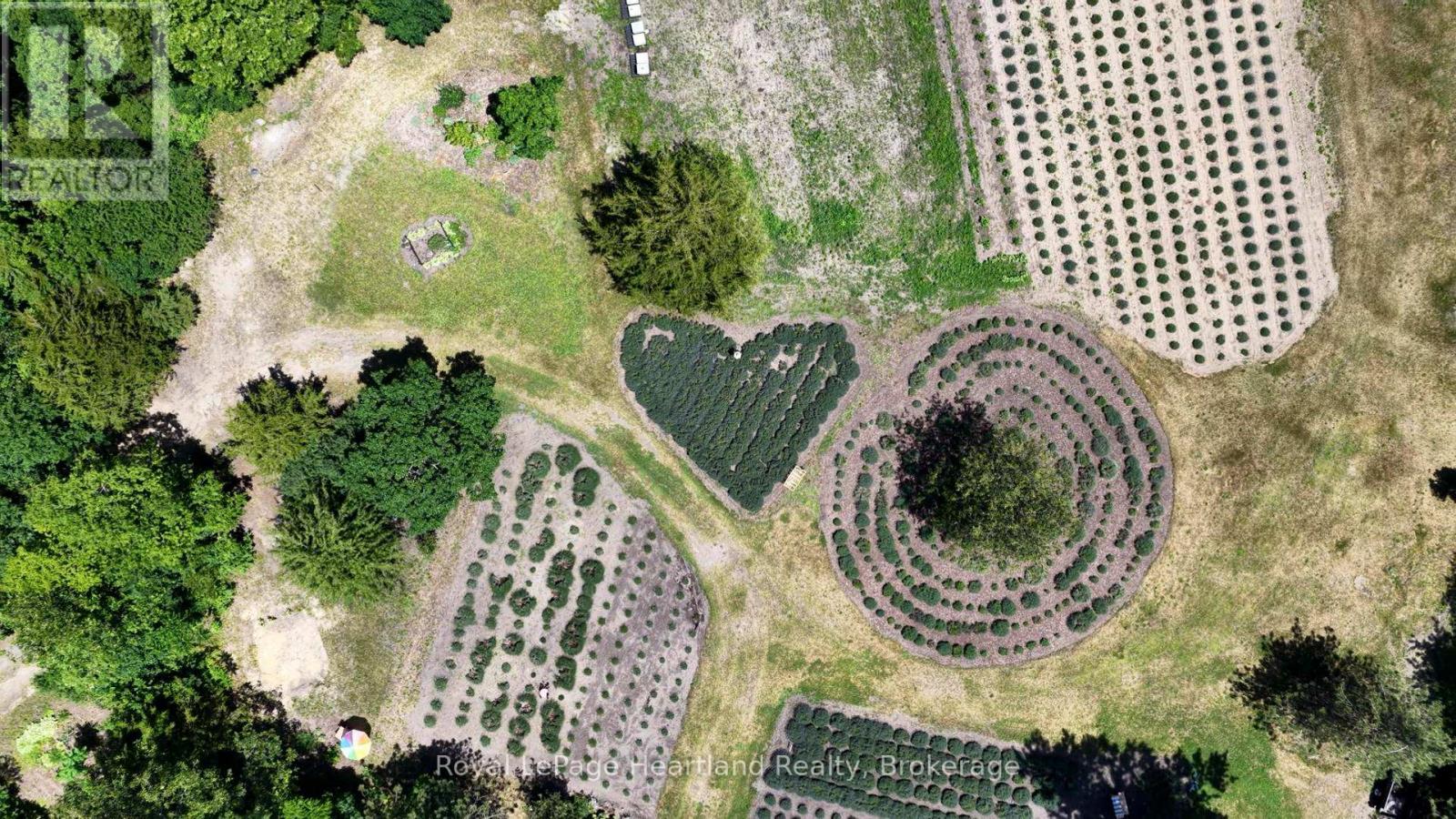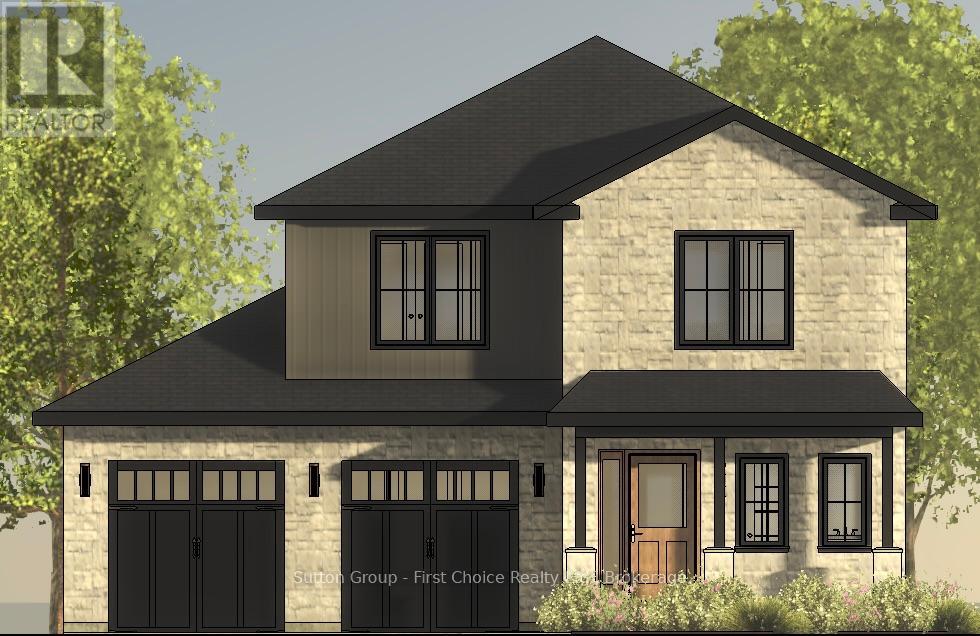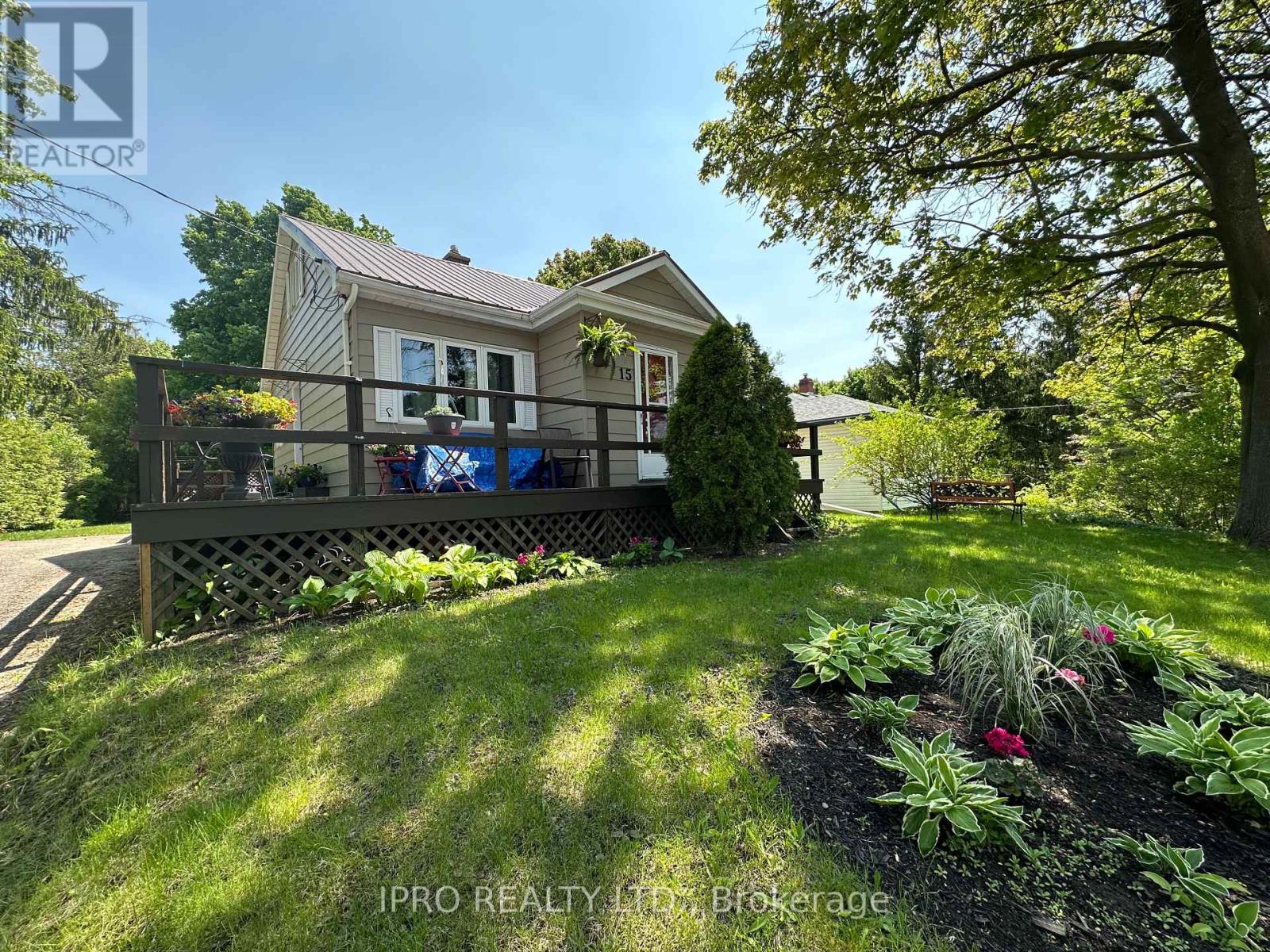Listings
181 Broadacre Drive
Kitchener, Ontario
Welcome to this beautifully designed 1,785 sq. ft. townhouse offering spacious, modern living-complete with a finished basement, perfect for a rec room or additional living space. Every corner of this home reflects a blend of comfort and style. The sun-filled great room features oversized windows that flood the space with natural light, creating a warm, welcoming atmosphere. A sliding patio door opens to a charming backyard-ideal for enjoying your morning coffee or relaxing after a long day. The chef-inspired kitchen boasts quartz countertops, a gourmet layout with an extended breakfast bar, and a central island-perfect for cooking and entertaining. Retreat to the expansive primary bedroom, which includes a luxurious 5-piece ensuite and a generous walk-in closet. With 3+1 bedrooms and 3.5 bathrooms, this home offers plenty of space for families or professionals looking for comfort and sophistication. Additional features include close proximity to parks, top-rated schools, and a modern recreation center. Don't miss this exceptional opportunity to lease a move-in-ready home in one of (id:51300)
Homelife Miracle Realty Ltd.
84 Royal Street
Lambton Shores, Ontario
Residential vacant lot for sale in the heart of Thedford. 66' x 150' lot with municipal water, sewers, hydro and natural gas available. R1 zoning allows for single family dwelling or duplex. Close to the community Main St shops, splash pad, playground and arena community center. Come build today! (id:51300)
RE/MAX Bluewater Realty Inc.
135 Sir Williams Lane Lane
Grey Highlands, Ontario
Fantastic opportunity in a coveted Lake Eugenia location! This newly built (2020) 3 + 1 bedroom, 2 + 1 bathroom bungalow, sits on a large, private, treed lot. The main level features a covered front veranda, large front hall that leads to the built in garage with plenty of storage, an open concept living/dining and kitchen area, vaulted ceilings, cozy wood stove, a modern 3-PC bath, 3 main floor bedrooms including a primary suite complete with walk-in closet and 2-PC ensuite. The fully finished basement features high ceilings, a generous family/rec-room, an additional bedroom and den, full 4-PC bath and laundry, and large storage/utility room. The backyard is surrounded by trees with a fire pit area, raised garden beds, and open grassy space. Quick drive to the public beach and boat launch. 6 car surface parking + 1 garage parking space. Approximately 15 min drive to Flesherton, 35 min to Collingwood/Thornbury, and 15 min to Beaver Valley. Do not miss out, book your showing today! (id:51300)
RE/MAX Escarpment Realty Inc.
8499 Goosemarsh Line
Lambton Shores, Ontario
Secluded 7.5-Acre Lavender Oasis Just 10 Minutes from Grand Bend! Have you ever dreamed of owning a private sanctuary surrounded by nature? This 7.5-acre parcel of vacant land, nestled among mature trees and just minutes from the beautiful shores of Lake Huron, offers the perfect opportunity to create your dream home or retreat. Already planted with over 1,300 thriving lavender plants and numerous assorted bee hives the property combines the charm of a boutique farmstead with the potential for peaceful, rural living. Zoned for residential use, the land is ready for your custom home, perfectly hidden amidst the lavender fields and natural beauty. Other key features include several areas of bench seating, 2005 Prairie Schooner, Gulfstream 5th wheel trailer to live in while you build your forever home, lavender shed, honey shed, 200 amp electricity service, municipal water line, 200 amp hydro service and cable already on-site. This small acreage comes with all the equipment required to harvest lavender and honey. Whether you're envisioning a private homestead, a lavender-based retreat, or a peaceful getaway near the lake, this one-of-a-kind property offers endless possibilities. (id:51300)
Royal LePage Heartland Realty
2850 Victoria Street N
Breslau, Ontario
Beautiful home with open-concept living space, perfect for entertaining. Main floor: dining area, bright living room, spacious eat-in kitchen, servery with pantry, custom-built cabinetry and large island with walk-out to 32' x 16' deck. Primary bedroom with walk-in closet, five piece ensuite and walkout to deck. Second main floor bedroom with three piece ensuite. Main floor laundry room. The finished lower level is complete with 2 bedrooms, 3 piece bathroom and a recreational room which includes games room, gas fireplace, surround sound and walk out to concrete patio. Three car oversized garage with 10 x 10 garage doors with remote entry. Home is equipped with security cameras. This home is situated on 5.7 acres with the possibility for future development. Ideal location 15 minutes to Guelph, Cambridge, Kitchener and 401. (id:51300)
RE/MAX Twin City Realty Inc.
331 Moody Street
Southgate, Ontario
Welcome To This Gorgeous 4 Bedroom, 2.5 Baths Detached Home Built By Flato Development In The Growing Community of Dundalk! This Is A Brand New, Never-Lived In Home w/ An All-Brick Exterior. The First Thing You'll Notice Is The Open Concept Floorplan W/ 9' Ceilings On The Main Floor, Hardwood Flooring In The Living, Dining & Family Room Which Leads You To The Spacious Kitchen, Featuring Granite Countertops, Beautiful Cabinets & A Lovely View! The Oak Staircase Takes You To 4 Full -Sized Bedrooms W/ Beautifully-Upgraded Bathrooms! A Spacious Walkout Basement Await You & Your Family's Dream Space To Come To Life! This Home Is Located Within A Family-Friendly Neighborhood Close To All Amenities Including Hwy 10, Stores, Schools, Banks, Parks, Plazas, Libraries, Churches, Schools, & Much More!!! (id:51300)
RE/MAX West Realty Inc.
14 Nelson Street
West Perth, Ontario
Stunning New Build by Feeney Design Build! 4 Bed, 2-Storey 2216 sq.ft home in Mitchell. Step into a thoughtfully designed main floor featuring soaring 9' ceilings, an open-concept kitchen, living, and dining area ideal for entertaining. Enjoy the convenience of a front office/den, a stylish 2-piece bathroom, mudroom, butler's pantry, and oversized windows that flood the space with natural light. Patio doors lead to a future deck, perfect for relaxing outdoors. Upstairs, the spacious primary suite includes a luxurious ensuite and walk-in closet. Three additional generously sized bedrooms with closets and a full 4-piece bath and laundry room complete the second floor. The basement offers future potential with framing for a rec room, additional bedroom, and bathroom, ready to be finished to your taste. Exterior highlights include a striking stone façade, a fully sodded yard, a large backyard, and a two-car garage. Feeney Design Build's trusted commitment to quality and integrity will ensure you are building with confidence. (id:51300)
Sutton Group - First Choice Realty Ltd.
Lot 51 - 4838 Pioneer Trail
Puslinch, Ontario
Waterfront Paradise! Your beautiful, serene Cottage/Summer home is located just outside of Guelph on the banks of the Speed River. Live, work or cottage in complete comfort with this modern 7 year old, one level bungalow that features an open concept design! With over 1400 sf, this 2 bedroom, 2 full bath, modular home is located in the seasonal (April - Oct) RiverBend Park. The large deck overlooking the river and green space is perfect for relaxing or entertaining. Watch the stunning sunsets as blue herring and other wildlife roam the riverbanks. Inside you will find a Gas Fireplace, custom kitchen and full dining room. There's a dishwasher, storage area, central air plus it's fully winterized. This exceptional modular home also features a double wide driveway. It's all waiting for you just outside of Guelph's City limits inside a sought after ALL AGES seasonal community. Enjoy the SWIMMING POOL, activities in the community centre... perhaps a BBQ or a little Bingo? Why not Canoe or Kayak down the river? Nearby options include Golf, a stress free night out, perhaps dinner and a movie, all 5-10 min away. You own the home but lease the land. Your land lease is currently $5537.00 for the 2025 season with access from April to October. Many Snowbirds find these are wonderful summer homes; others have discovered the perfect cottage or home office. Enjoy this home for the next 10 years with an option of keeping the spot and replacing the modular home with a new one. Furniture can be included in the sale if wanted. (id:51300)
Keller Williams Home Group Realty
15 Millwood Road
Erin, Ontario
Welcome to 15 Millwood Road ~ 2 Bedrooms / 1 Bathroom with a rough in for a 2nd bathroom on the lower level. Upper 1/2 storey level is unfinished and awaiting your finishing touches - whether you would like a Large Primary Bedroom Suite, 2 other bedrooms, a kids playroom, office area....the choice is yours! Eat-in kitchen area has a walk-out to the back deck, perfect for entertaining and BBQing on those hot summer nights that are just around the corner! Living room area has a view of the front yard and hardwood flooring. Both bedrooms are decent sizes and bathroom was updated last year in 2024. Lower level is finished with a recreation room area with gas fireplace and dry bar. Laundry / Furnace room also located on lower level. Roof Approx 15 years. Windows Approx 9 years (Bathroom & Kitchen Window 2024). Freshly Painted in 2024. Very central location within the Town of Erin - quick walk to boutique shops, restaurants, pharmacy, bank, grocery store, bakery, ice cream shop, Schools, Parks, Walking Trails... the list goes on! Parking for 3 cars in the driveway. 20 Minutes to Guelph, Georgetown, Orangeville - 30 Minutes to Brampton! (id:51300)
Ipro Realty Ltd.
1546 Maryhill Road
Woolwich, Ontario
Experience an extraordinary retreat set on 122 acres of natural beauty. This custom stone bungalow, spanning 10,454.23 sq. ft., showcases high-quality finishes and thoughtful design. Step into the gourmet kitchen, equipped with Viking Professional appliances, Silestone Quartz surfaces, and striking Douglas fir beams. The dual islands invite gatherings, while the dining area offers seating for 14, overlooking a scenic ponds. High ceilings throughout the home create an open, inviting space, while the use of stone and wood details adds a warm, cozy atmosphere. Hand-chipped stone accents and skylights flood the interior with natural light, enhancing the home's connection to its surroundings. The primary suite opens directly to the swim ponds, offering indoor-outdoor living and a spa-like ensuite with a jacuzzi tub beside a gas fireplace. An indoor grilling area with heated floors offers year-round enjoyment, making it an ideal space for entertaining. The lower level is designed for fun and relaxation, featuring a full bar, billiards area, wine cellar, and a private cinema for movie nights. Outdoors, you'll find two ponds: one with a sandy beach and waterfall, and the other stocked for fishing. A heated, 4,000 sq. ft. exterior building with in-floor heating adds both function and flexibility to this expansive property. Explore the trails, unwind in the sitting areas, and enjoy this ultimate private getaway! (id:51300)
Corcoran Horizon Realty
441 Ida Street
Southgate, Ontario
Welcome to 441 Ida St, where the best of both worlds come together, offering a perfect blend of secluded country living and urban convenience. Perfectly located on the outskirts of town, steps to the public school, minutes to shopping, rec centre and only one hour to the GTA, this property offers an ideal balance for first-time buyers or young families.The lovingly maintained and updated 3 bed, 1.5 bath bungalow features a separate entry to the basement through the double-deep garage, which includes in-floor radiant heat, additional storage room & rear garage door accessing your fully fenced, private half-acre lot surrounded by stunning mature trees. Picture room for all of your toys, the kids to run, play, or swim in the above-ground pool. Cozy bonfires by the gas or wood-burning outdoor firepits on the expansive flagstone patio, westerly sunset views from the covered front porch, homegrown vegetables from the gardens, or maybe even fresh eggs from your very own chicken coop. Inside, you'll appreciate the updated kitchen w/granite sink, upgraded faucet & access to the backyard patio, refreshed bathroom fixtures, fresh paint & new laminate flooring complete the main floor. Downstairs, the finished basement offers two large & spacious rec rooms perfect for the kids, home gym or hobby rooms, a cozy wood-burning fireplace & a renovated laundry room with a two-piece bath & large cantina/cold room create an ideal space for family lifestyles. Significant major updates provide peace of mind, including a lifetime metal roof approx 2014 (rated 30-40 years). New furnace, AC, tankless hot water heater, and water softener installed in 2017 - all owned, with no rental fees! The advanced hydronic heating system efficiently services both the home and garage, while municipal services such as water, cable internet & natural gas lines for the BBQ and fire pit make everyday life & entertaining effortless. VIEW the VITRUAL TOUR 3D walkthrough, detailed floor plans, and more photos! (id:51300)
Bosley Real Estate Ltd.
206 Elgin Street
Minto, Ontario
Enjoy an economic lifestyle with this freehold end unit townhome with in floor heating. It is situated on a quiet dead-end street just 3 blocks from downtown shopping. Quality is assured from this Tarion registered local builder; JEMA Homes. Anticipated occupancy is December, 2025. Lock in your price now before any Tariff related price increases occur. . Benefits include natural lighting on 3 sides and large side lot area. It is situated on a quiet dead-end street just 3 blocks from downtown shopping. Quality is assured from this Tarion registered local builder; JEMA Homes. Anticipated occupancy is December, 2025. Lock in your price now before any Tariff related price increases occur. (id:51300)
Coldwell Banker Win Realty












