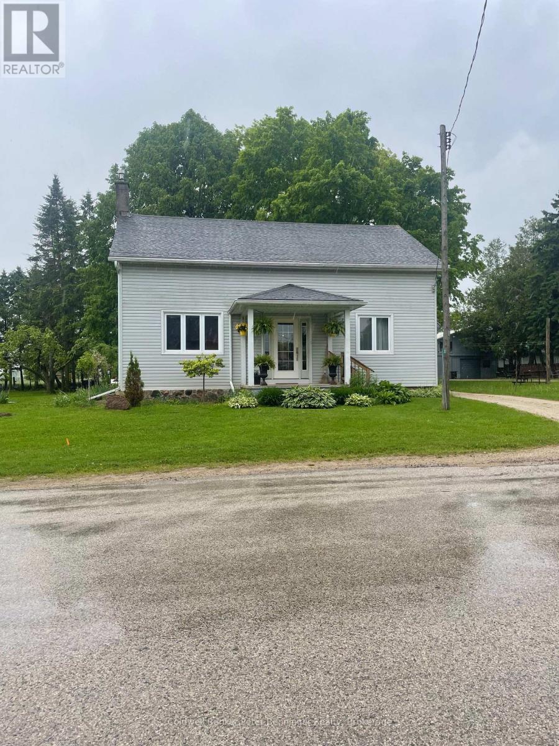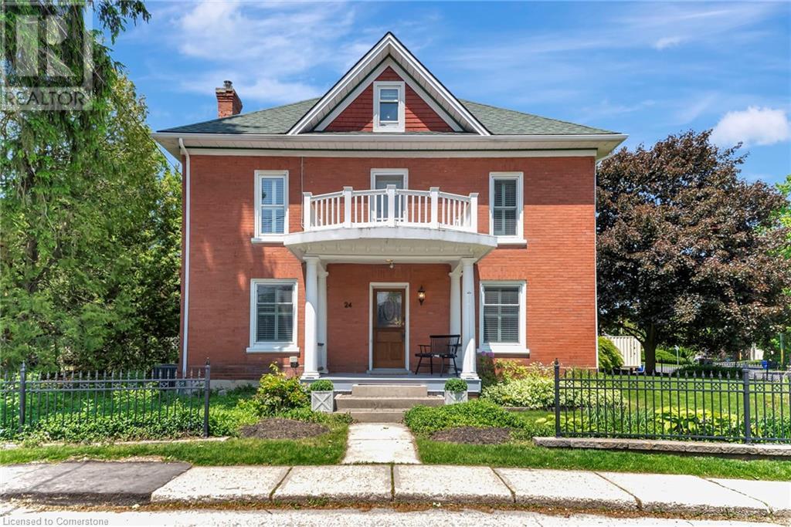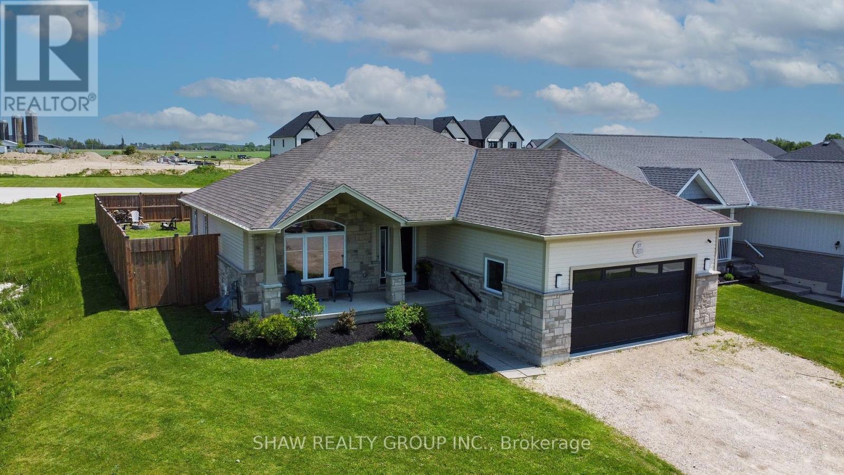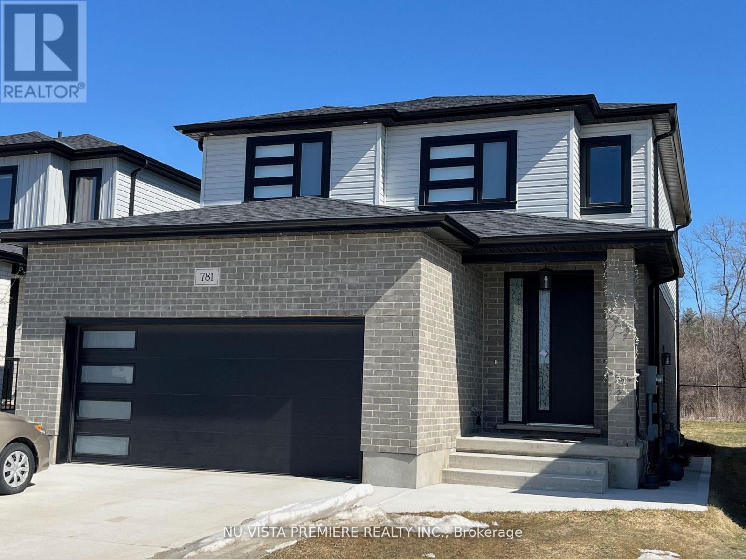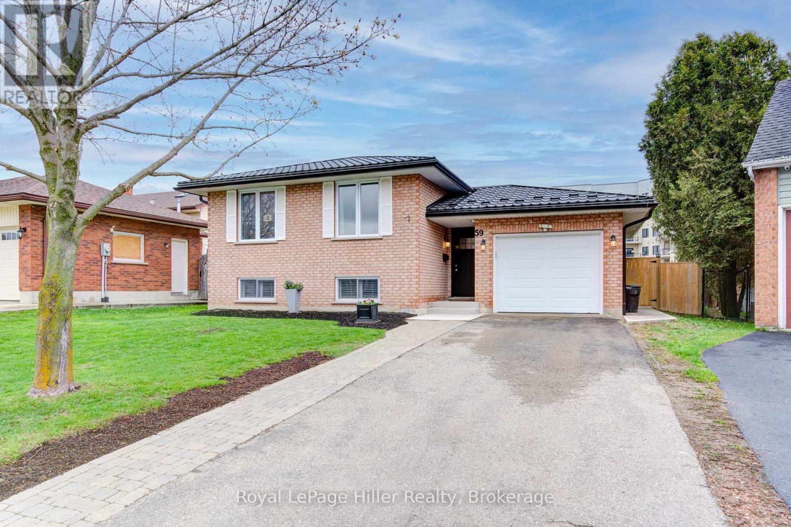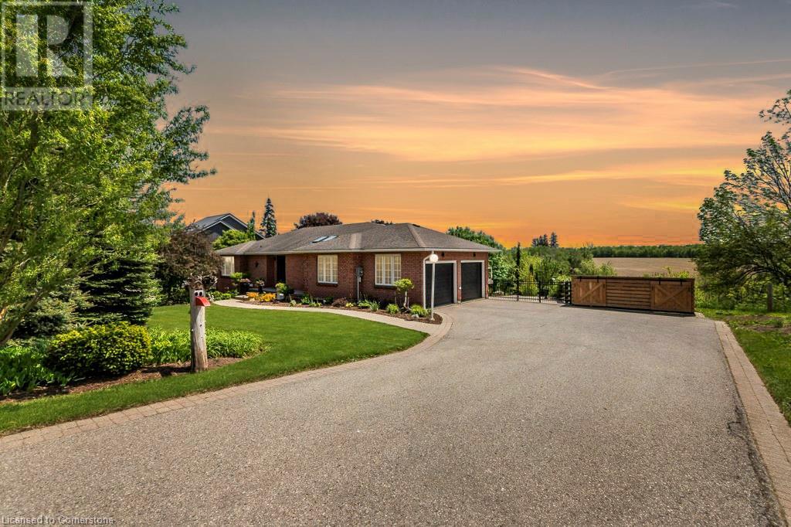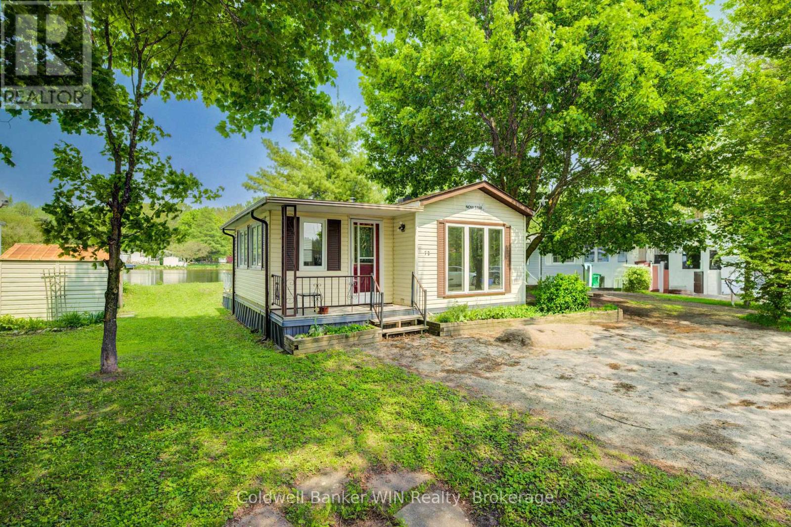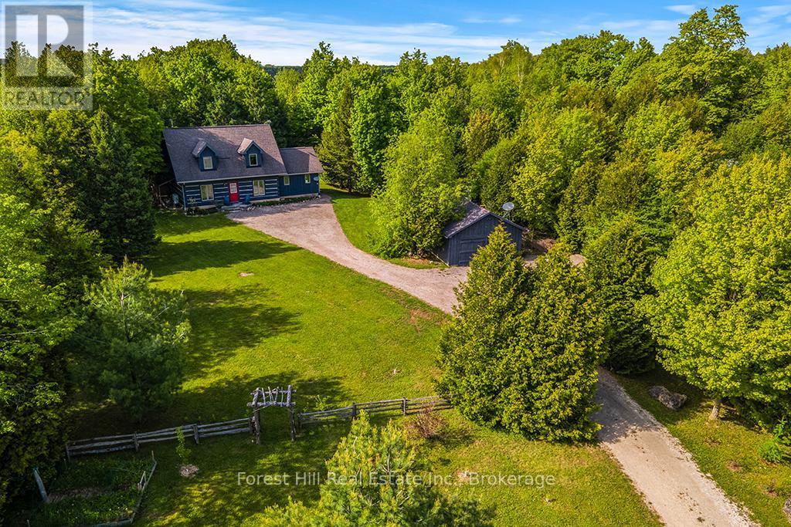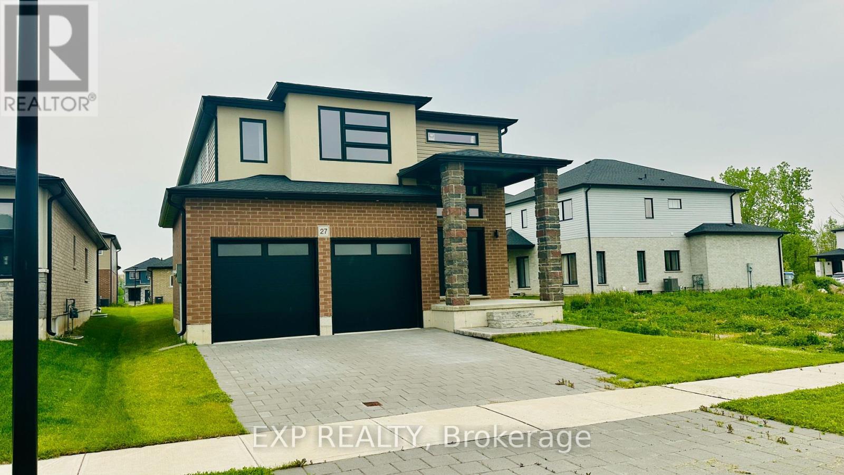Listings
201 Concession 14 Concession
South Bruce, Ontario
4-Bedroom 2- Bathroom home on private half acre lot with detached workshop. Perfectly blending comfort and functionality, this property offers room to grow with many great updates throughout including the kitchen and upstairs bathroom. Main floor features include a comfortable wood stove, 4-pc bathroom, laundry with sink and a large bedroom. Outdoors, enjoy the peace and privacy of your expansive lot with plenty of space for gardening, play, or future projects. A standout feature is the detached 24x24 shop with running water, separate panel and a loft, perfect for hobbyists, storage, or a creative workspace. Whether you're looking for extra room to spread out or a versatile property with potential, this home is a great find. (id:51300)
Coldwell Banker Peter Benninger Realty
24 Hall Street
Ayr, Ontario
OPEN HOUSE JUNE 14th 11-1pm. Timeless character with contemporary comfort! Built in 1905 and beautifully maintained, this stunning home blends timeless character with thoughtful, high-quality updates. This home features 3+1 beds & 2 baths, including a primary bedroom with two closets AND a spacious third floor attic retreat. There's room for the whole family! Step inside a brand new kitchen (2024)- a showstopper - thoughtfully designed to blend seamlessly with the home's heritage charm, it features custom cabinetry, quartz countertops, and high end cafe appliances. Open concept dining room with a bathroom easily accessible for family and friends while entertaining. The refreshed main floor living space includes a laundry room so stylish, it might just make you look forward to laundry day! There are two generous living areas: a cozy living room with a gas fireplace and built in bookshelves, and family room perfect for movie nights. With multiple living areas, this home offers plenty of space for both quiet evenings and lively get togethers. Outside you'll fall in love with the storybook curb appeal, lush perennial gardens, a detached garage alongside a powered shed - perfect for hobbyists, yoga enthusiasts, or extra storage. The covered side porch feels like a scene from an old movie- ideal for lazy mornings with coffee or summer nights watching the world go by. All of this is located on one of Ayr's most picturesque streets, just steps from parks, schools, and the charming downtown core. (id:51300)
Howie Schmidt Realty Inc.
36501 Dashwood Road
South Huron, Ontario
Welcome to your dream retreat at Birchbark Estates! This beautiful 2-bedroom, 4-season home or cottage is completely move-in ready and nestled in a peaceful adult lifestyle community. Enjoy affordable living with modest monthly lease fees of just $445, which include water, sewer, road maintenance, and garbage removal. The spacious master bedroom features a private 3-piece ensuite, while the updated kitchen and dining room offer plenty of space for entertaining, leading out to a charming front deck. Natural light pours in through large windows, and the backyard is an oasis with both covered and uncovered decks, a handy shed, and a stunning forest viewno rear neighbours! A generator ensures youre never without power, and the double-lane, extra-long driveway with a detached garage provides ample parking. Just minutes from the beaches and Grand Bend amenities, Birchbark Estates also offers a newly built indoor pool and gym. Dont miss this opportunity to relax, unwind, and enjoy year-round living in a truly tranquil setting this gem is a must-see! (id:51300)
Century 21 First Canadian Corp
37 Lorne Street W
Minto, Ontario
Welcome to 37 Lorne Street West A Custom-Built Bungalow with In-Law Suite! Discover exceptional value and thoughtful design in this 2020 custom-built bungalow, ideally located in the welcoming community of Harriston. With over 2,600 sq. ft. of finished living space, this home is perfect for families, multigenerational living, or those seeking flexible space. The main level features 3 spacious bedrooms, 2 full bathrooms, a bright open-concept layout, and high-end finishes throughout. From upgraded flooring and trim to custom cabinetry and fixtures, every detail has been considered. The kitchen stands out with its oversized, handcrafted island ideal for cooking, gathering, and entertaining. Natural light pours in through large windows, creating a warm and inviting atmosphere. The primary suite includes a walk-in closet and an ensuite with a generously sized walk-in shower. Convenient main floor laundry and direct access to the double garage make daily living easy. Downstairs, enjoy a fully finished lower level offering a rec room, two additional bedrooms, and a living room perfect for extended family, or guests,. Situated on a deep 132-foot lot, this home offers a spacious fully fenced yard and curb appeal to match. Harriston delivers all the essentials with a charming small-town feel and a lively downtown. You'll also love the commute, Orangeville, Kitchener-Waterloo, and Guelph are all within reach. Travel just 30 minutes south and you'll be paying significantly more for a home like this. Don't miss out! (id:51300)
Shaw Realty Group Inc.
162 Watts Drive
Lucan Biddulph, Ontario
OLDE CLOVER VILLAGE PHASE 5 in Lucan: Just open! Executive sized lots situated on a quiet crescent! The PRIMROSE model offers 2489 sq ft with 4 bedrooms and 3.5 bathrooms. Special features include large 2 car garage, hardwood flooring, spacious kitchen design with large center island, quartz or granite tops, 9 ft ceilings, luxury 5pc ensuite with glass shower, electric fireplace and main floor laundry room. Lots of opportunity for customization. Enjoy a covered front porch and the peace and quiet of small town living but just a short drive to the big city. Full package of plans and lot options available. Model home in the area at 125 Watts Drive and available for viewing. (id:51300)
Nu-Vista Premiere Realty Inc.
160 Watts Drive
Lucan Biddulph, Ontario
EXTRA WIDE LOT! The EMERALD model with 1862 sq ft of Luxury finished area located on quiet street in final phase of OLDE CLOVER VILLAGE. Walking distance to park, school and shopping! This home comes standard with a separate grade entrance to the basement ideal for future basement development. Quality built by Vander Wielen Design & Build Inc, and packed with luxury features! Choice of granite or quartz tops, hardwood floor on the main floor and upper hallway, 9 ft ceilings on the main, deluxe "Island" style kitchen, 2 full baths upstairs including a 5 pc luxury ensuite with tempered glass shower and soaker tub and 2nd floor laundry. The kitchen features a massive centre island and looks out on large rear yard. ( 486 x 1199). Oversized double garage with room to make it wider Model home available to view at 125 Watts Drive- this home is to be built. Photo is of similar property. (id:51300)
Nu-Vista Premiere Realty Inc.
59 Sprung Court
Stratford, Ontario
Charming 4-Bedroom Detached Bungalow with Modern Upgrades and attached garage on a super quiet Court! This beautifully updated detached bungalow is perfect for families or downsizers seeking comfort and convenience. Featuring 4 spacious bedrooms and 2 full washrooms, this home has been thoughtfully upgraded from top to bottom, inside and out! Enjoy peace of mind with a new steel roof, new doors and windows (2023), and a spacious fully fenced backyard with a large concrete pad for entertaining, plus a new shed (2024) for extra storage. New eves and gutter guards were also installed in (2024) Step inside to find new flooring throughout the basement and bedrooms and elegant crown moulding in the upper bedrooms (2023). The main floor offers a large living room that leads into the bright kitchen/dinning room that comes equipped with updated appliances and is ready for your culinary adventures. You will also find a spacious 4 pc bathroom and three bedrooms. The fully finished and renovated basement offers a large family room with new gas fireplace and built-in cabinetry (2023), creating a warm and inviting space for relaxation. It also offers an additional 3 piece bathroom and a 4th bedroom, plus a laundry room and a large storage room/workshop, plus a crawl space for extra storage. This home blends modern updates with timeless charm, Dont miss your chance to own this gem. Call your Realtor and book your showing today! ** This is a linked property.** (id:51300)
Royal LePage Hiller Realty
3207 Perth Line 26
Stratford, Ontario
Welcome to this beautifully cared-for country home minutes from Stratford, Tavistock and Highway 7 where breathtaking views and a peaceful setting create a truly special place to call home. Set on a generous half-acre lot, with a fully fenced back yard, the property features a spacious walk-out deck that runs across the entire back of the house, with an interlock stone patio located just below—perfect for outdoor gatherings and quiet relaxation. The primary bedroom includes its own side patio, ideal for enjoying the outdoors on warmer days, while an exterior awning provides shade and comfort throughout the summer on the back deck. The grounds are impeccably manicured and include a newer garden shed and you will also enjoy a heated garage with new garage doors. There’s ample parking available, making it easy to welcome guests or accommodate multiple vehicles. Inside, the home is fully finished on both levels and offers 4 spacious bedrooms and 2.5 bathrooms. The main living room features a cozy electric fireplace, while the basement is warmed by a wood fireplace and includes a stylish wet bar—perfect for entertaining. The custom kitchen is a highlight, and the abundance of windows throughout the home fills almost every room with natural light. Recent updates add to the home’s appeal, including newer vinyl flooring and window shutters on the main level, updated closet shelving in the primary bedroom, a garbage enclosure at the end of the driveway, a hot water heater installed in 2023, a heat pump, and an updated electrical control panel. For added enjoyment, there is also a next to new hot tub (2022) with a TV box/receptacle to enjoy the game while in the hot tub and a campfire pit—ideal for relaxing evenings with family and friends. From its thoughtful upgrades to its inviting outdoor spaces, this is a home that offers a true sense of comfort and ease—a perfect retreat and a place you’ll be proud to call your own. (id:51300)
RE/MAX Real Estate Centre Inc.
72 Lakeside, 7489 Side Road 5 E
Wellington North, Ontario
Enjoy the benefits of the popular Spring Valley Resort and RV Park nestled in the rolling hills of north Wellington County. This completely refurbished (including new insulation and drywalled interior) 1 bedroom unit with an add-a-room fronts on the larger of the 2 spring fed lakes which allow non-motorized boating and catch and release fishing. While away the spring, summer or fall days and evenings in this 9 month seasonal home overlooking Greenwood lake to the sounds of nature and the nearby fountain. This resort offers lots of amenities including 2 inground swimming pools, beach areas for swimming, sports areas and mini golf. Or, take a leisurely stroll along some of the many walking trails throughout the property. Why not start the summer of 2025 with immediate enjoyment in this vacant unit. (id:51300)
Coldwell Banker Win Realty
447151 10th Concession Road
Grey Highlands, Ontario
Escape to nature without sacrificing modern comforts in this beautifully crafted log home, nestled on a tranquil stretch of the countryside on a wooded and private 5.8 acre lot. This wonderful sanctuary combines rustic charm with lots of thoughtful, contemporary upgrades offering the perfect basecamp for your next adventure or ideal as a short-term rental property. Step inside to a warm and inviting open-concept design anchored by a floor-to-ceiling stone fireplace, ideal for cozy evenings after a day spent hiking, biking, or exploring nearby lakes and trails. The loft-style 2nd floor adds character and versatility, while large windows bring the outdoors in. The spacious mudroom/laundry area is designed with functionality in mind offering ample space for gear and easy cleanup after a day of adventure. Need room for visitors? The insulated and heated bunkie includes two separate rooms and a 3-piece bath, making it a comfortable guesthouse or creative studio. There's also plenty of parking for cars, trailers, boats and ATVs. Modern upgrades include a renovated second-floor bathroom, some new windows, a high-efficiency air source heat pump and new outdoor features like a sauna, hot tub, decking, and outdoor shower. Starlink internet ensures reliable connectivity for remote work, and an EV charger adds eco-conscious convenience. Enjoy 400 acres of conservation land with plenty of trails just outside your back door and Lake Eugenia and the Beaver River both close by, there are endless opportunities for biking, paddling and fishing. You'll never run out of adventures whether it's a sunrise trail run, weekend paddle boarding, or stargazing around your private fire pit. Whether you're sipping coffee on the screened back deck, soaking in the hot tub under the stars, or relaxing in the sauna after a long day outdoors, this is more than just a home it's a lifestyle tailored to those who live for the outdoors. (id:51300)
Forest Hill Real Estate Inc.
19 Kuehner Street
Kincardine, Ontario
Welcome to your dream home or cottage by the lake! Nestled just steps from beautiful Lorne Beach, this charming 3-bedroom, 2-bathroom property offers the perfect blend of comfort, space, and location. Situated on a quiet dead-end street and surrounded by mature trees, this home boasts exceptional curb appeal with a walking path leading to a welcoming covered front porch. Inside, you will find over 2,400 sq ft of beautifully designed living space with hardwood floors throughout and wide doorways that enhance the open, airy feel. The main floor features an expansive open-concept kitchen and dining area, complete with a fridge, stove, dishwasher, microwave, and a corner sink with a lovely view of the backyard. The oversized living room provides access to a spacious back deck ideal for entertaining or relaxing after taking in the sensational sunsets just steps away. A 3-piece bathroom and convenient laundry room complete the main level. Upstairs, you will find three generously sized bedrooms and a 4-piece bathroom, including a primary retreat with a luxurious jacuzzi tub. The full, unfinished basement offers an additional 1,000 sq ft of potential, featuring a cold room, utility area, workshop, and plenty of storage space. A detached garage (22' x 30') adds even more functionality to this incredible property. Whether you are looking for a year-round residence or a cherished family getaway, this lake side home offers the lifestyle you have been waiting for. Don't miss your chance to own a slice of paradise and experience breathtaking sunsets for years to come! (id:51300)
Royal LePage Exchange Realty Co.
27 Triebner Street
South Huron, Ontario
Welcome to 27 Triebner Street, a stunning 4-bedroom, 4-bath home built in 2022 by Vandermolen Homes in the elegant Buckingham Estates community of Exeter. Offering over 2,277 sq ft of beautifully finished living space with an additional 967 sq ft awaiting your personal touch, this home impresses with 9-foot ceilings on all levels, a bright open-concept layout, and stylish finishes throughout. The chef-inspired kitchen features white cabinetry, a farmhouse sink, stainless steel appliances, a walk-in pantry, and an island with breakfast bar, flowing seamlessly into the sun-filled family room. Upstairs, youll find a luxurious primary suite with a 5-piece spa-like bath and walk-in closet, along with two bedrooms featuring private ensuites and a shared bath for the remaining two. Highlights include a grand foyer with cathedral ceiling, hardwood staircase, carpet-free flooring, main-floor laundry, and a spacious lot with a striking stone facade, interlocking driveway, and covered porch. Situated just 20 minutes from Grand Bend beach and close to parks, schools, trails, golf, and morethis is upscale family living at its finest! (id:51300)
Exp Realty

