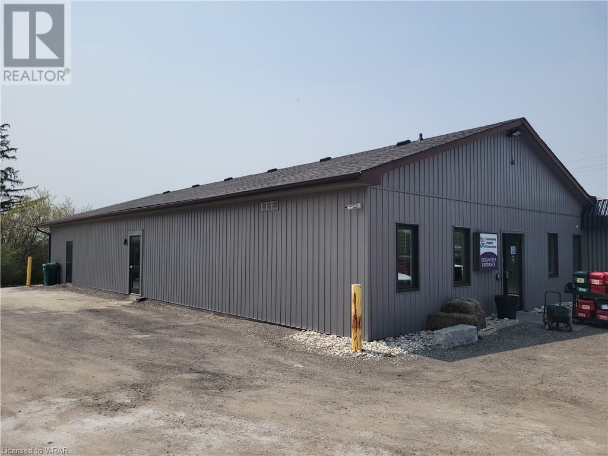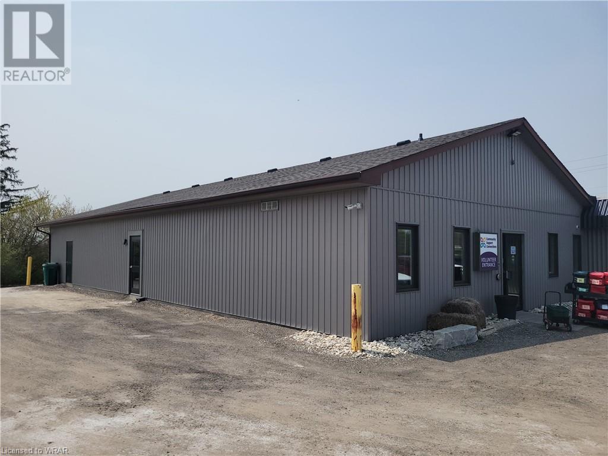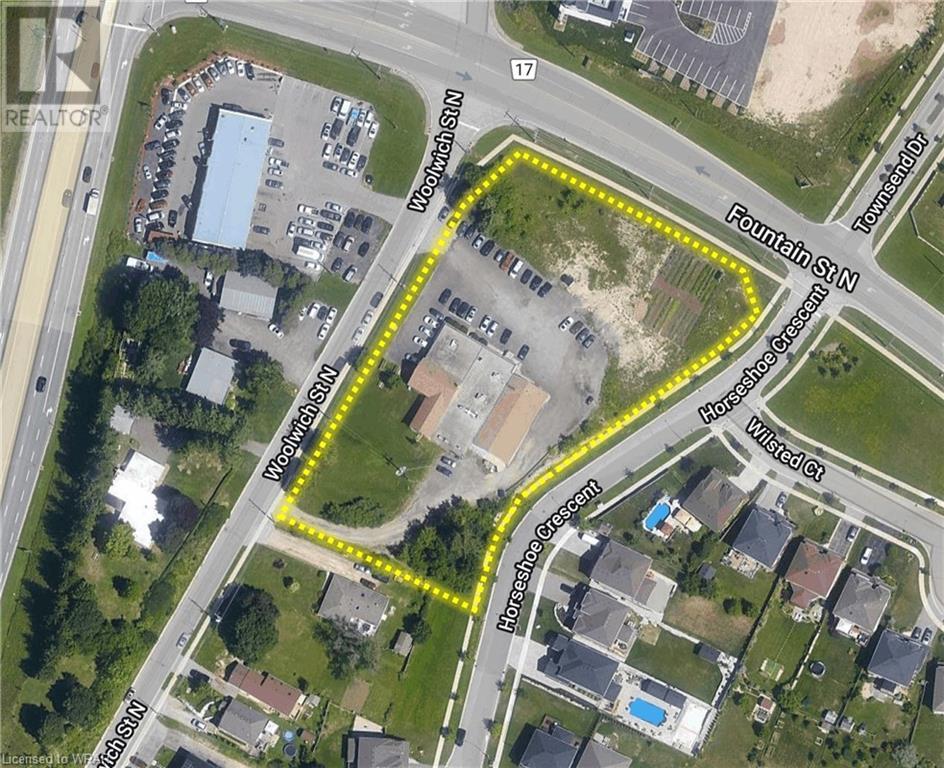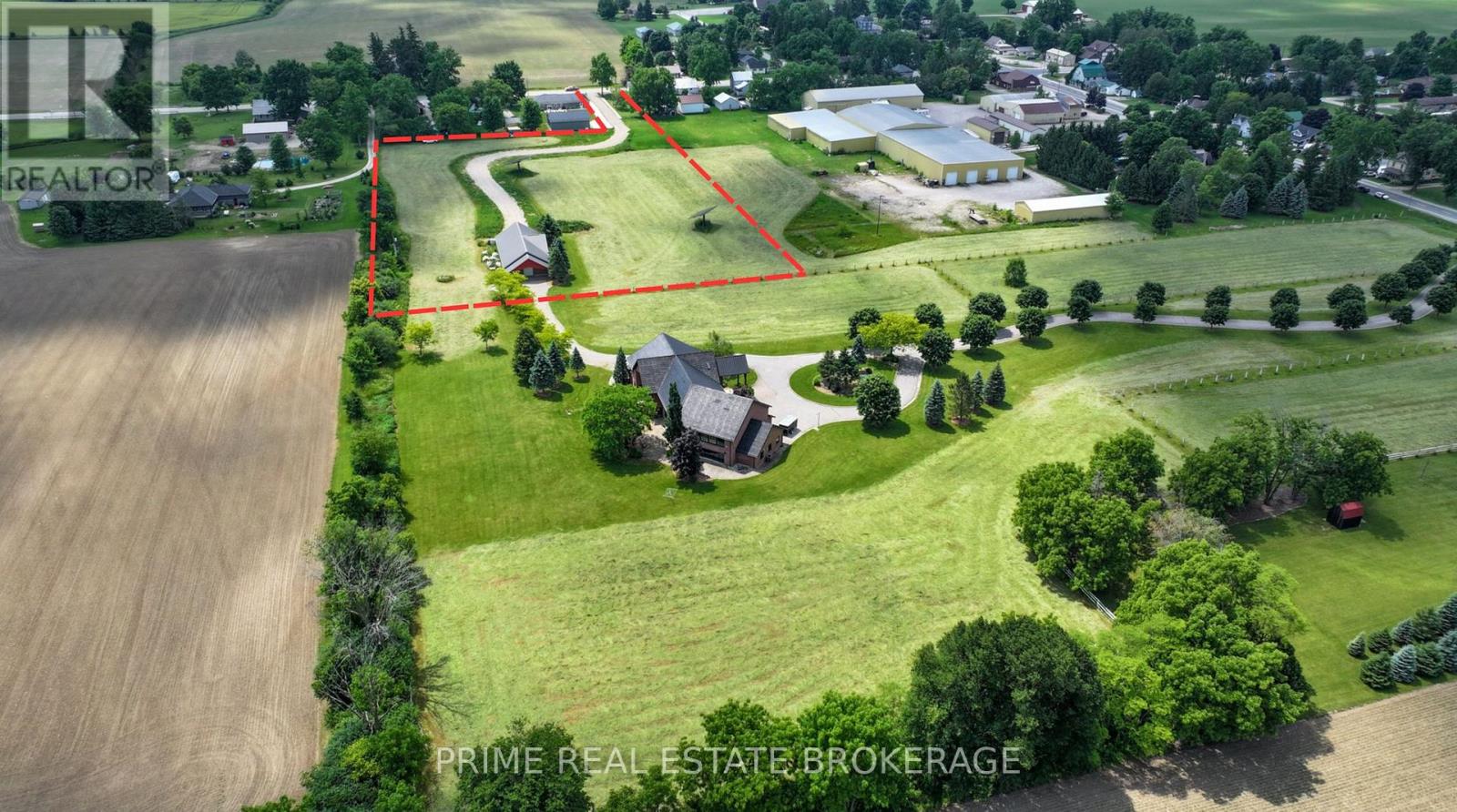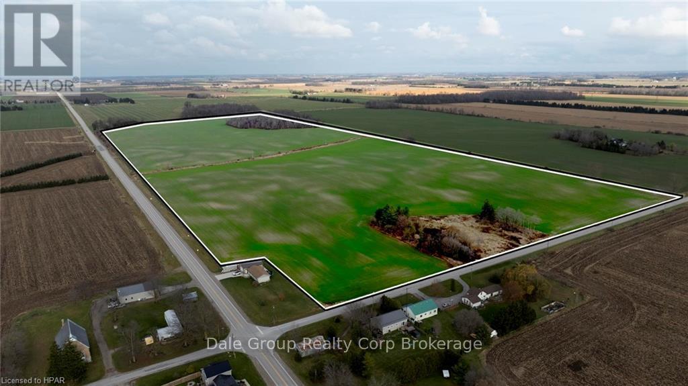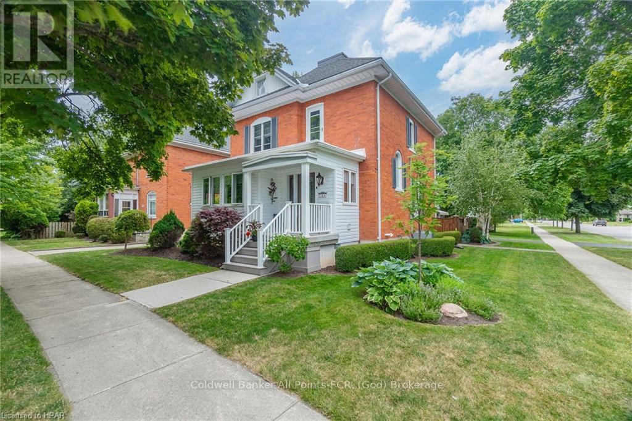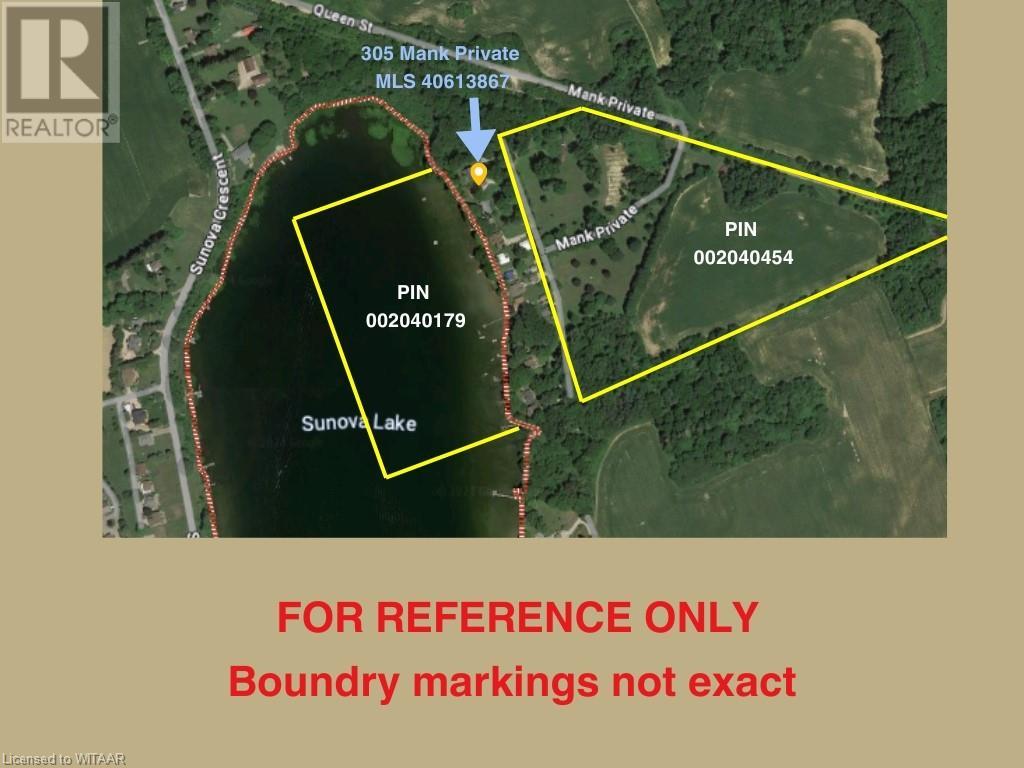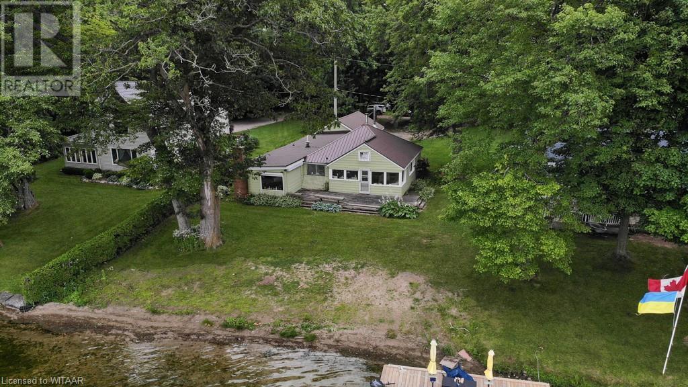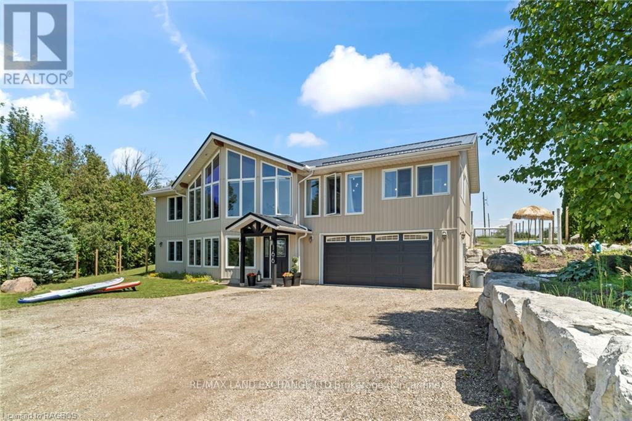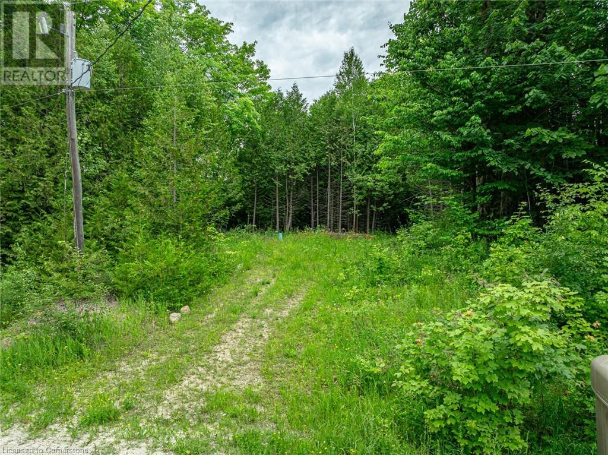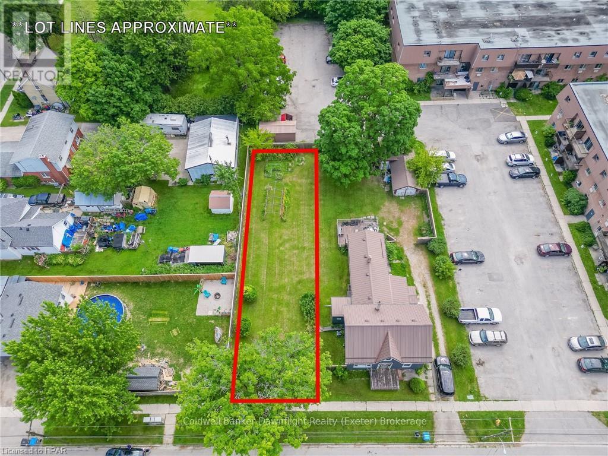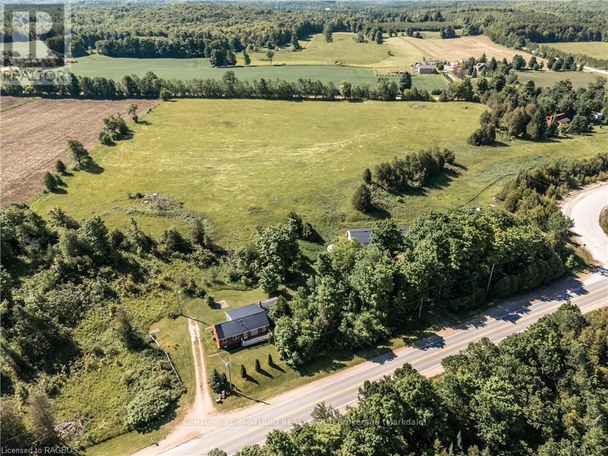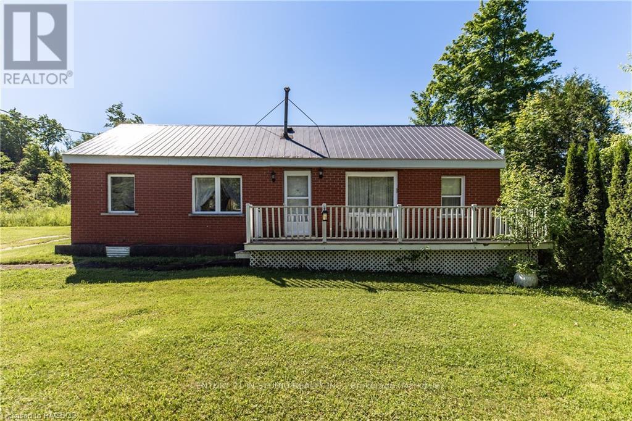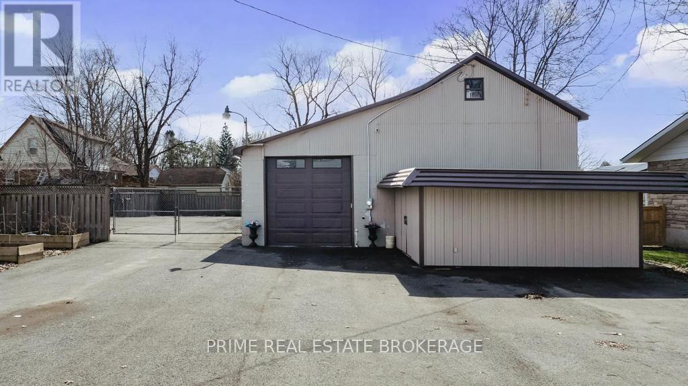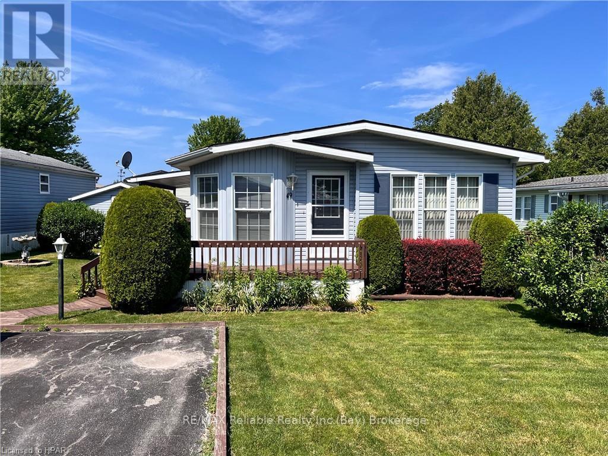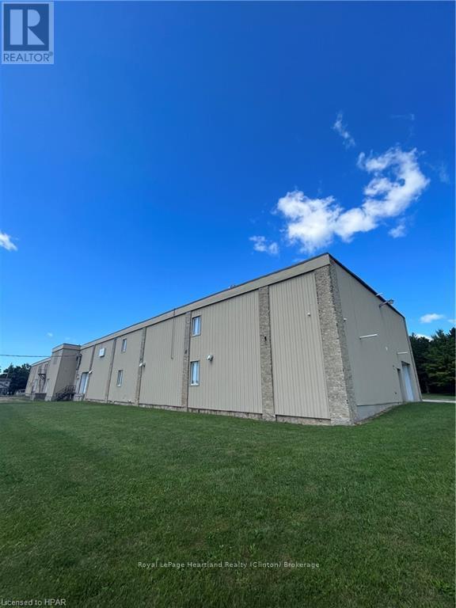Listings
95 South Street
Ashfield-Colborne-Wawanosh, Ontario
Welcome to your dream home! This stunning 2-year-old custom-built bungalow with a loft offers modern living in a serene country setting 2 minutes from Lake Huron, situated on a sprawling 1.5-acre property, this home boasts 3+1 bedrooms and 3 full bathrooms, providing ample space for your family. As you step inside, you'll be greeted by an open-concept main floor featuring beautiful hardwood floors. The professionally designed, gourmet chef's kitchen is a showstopper, complete with granite countertops, and a large island perfect for entertaining. For added comfort, the tile floor in the kitchen and the two bathrooms have in-floor heat. The adjoining family room offers vaulted ceilings and a gas fireplace! The finished basement is an entertainer's paradise, featuring a home theatre, custom wet bar, and plenty of room for an in-law suite. Outside, you'll find a large double-car garage, a covered front porch perfect for enjoying quiet evenings and fabulous sunset views, and a private, tranquil backyard with a covered deck, patio BBQ, hot tub, and fire pit. The large driveway leads to a 2000 sq ft. insulated, heated shop with 14’ high doors, large enough to store trucks, vehicles, boats, and RVs. The property also comes with a backup generator. Located just a short drive from Goderich and the stunning beaches of Lake Huron, this property offers the perfect blend of country tranquility and convenient access to amenities. Don't miss your chance to own this one-of-a-kind home! Click the video link under Property Information to take the virtual tour. Call for more information. (id:51300)
Peak Realty Ltd
40 Nelson Street
Lambton Shores, Ontario
THIS UNIQUE PROPERTY IS A COLLECTOR'S DREAM GARAGE FOR MECHANICS OR HAS POTENTIAL TO DEVELOP. SEE DOCUMENTS FOR ALL VEHICLES AND INVENTORY INCLUDED. OFFICE IS HEATED. NEWER GARAGE DOORS. ORIGINALLY USED AS AN ONION WAREHOUSE. (id:51300)
RE/MAX Advantage Realty Ltd.
61 Woolwich Street N
Breslau, Ontario
Office/industrial building for sale. Centrally located with excellent access to Kitchener, Waterloo, Guelph and Cambridge. Current. building of 10,129 sq. ft. (mix of office and industrial space with dock level loading). Building is currently tenanted. Entire parcel is available for additional price. (id:51300)
Coldwell Banker Peter Benninger Realty
61 Woolwich Street N
Breslau, Ontario
Office/Industrial building for sale with excess land. Centrally located with excellent access to Kitchener, Waterloo, Guelph and Cambridge. Current building of 10,129 sq. ft. 9mix of office and industrial space with dock level loading). Building is currently tenanted. (id:51300)
Coldwell Banker Peter Benninger Realty
61 Woolwich Street N
Breslau, Ontario
Commercial Development site for sale. High visibility corner location on a high traffic street. Current building is tenanted and consists of office and industrial space with dock level loading. Building of 10,129 sq. ft. on 1 acre is available for reduced price and subject to severance. (id:51300)
Coldwell Banker Peter Benninger Realty
36 0rangeville Street
Erin, Ontario
Welcome to 36 Orangeville St.. the epitome of luxurious living! This remarkable property features 4 spacious and bright bedrooms and 5 washrooms. Nestled amidst conservation land with iron rod fencing all around, this home provides a private and tranquil escape from the hustle and bustle. Step into the backyard oasis, featuring an in-ground saltwater pool, a fully-equipped cabana, and three outdoor fire features that are sure to impress. With two expert renovations, this home has been elevated to a masterpiece, offering a lovely atmosphere for a quiet morning coffee or a gourmet dinner party with friends. Book a visit today and experience the splendor of this property while it lasts (id:51300)
RE/MAX Gold Realty Inc.
105 Sheldabren Street
North Middlesex, Ontario
TO BE BUILT: Cannon Homes is proud to present a stunning quality-built home in the picturesque subdivision of Ausable Bluffs in Ailsa Craig. This beautiful property boasts an impressive 2,626 square feet of finished living space, thoughtfully designed to cater to modern family living. With five spacious bedrooms, there is ample room for everyone in the family to have their own private retreat. Additionally, the home includes a well-appointed office, perfect for those who work from home or need a quiet space for study and creativity. One of the standout features of this home is the oversized garage, a dream come true for car enthusiasts. This expansive space offers plenty of room for multiple vehicles, as well as additional storage for tools, equipment, and hobbies. Nestled in the serene setting of Ausable Bluffs, this Cannon Home combines luxury, functionality, and comfort. It represents the perfect opportunity to enjoy the tranquility of Ailsa Craig while living in a beautifully crafted residence that meets all your needs. Whether you're looking for a spacious family home or a place to indulge in your automotive passions, this property is sure to impress.-- (id:51300)
Century 21 First Canadian Corp.
75836c London Road
Huron East, Ontario
BUILD on a rural lot with a hobby barn/shed and solar panel in place. Embrace an improved quality of life on a rural property in Brucefield, just 50 mins to London, 65 mins Kitchener, and 40 mins toStratford, making it accessible to larger centres/major highways, or 13 minutes to the desirableLake Huron sunsets and the beaches of Grand Bend! The barn is built for 4 large horse stalls, with a concrete floor. A separate part of the building has a 12'x 9' garage door and 18' height in the main area, along with a second floor 20' x 16' loft. Currently, there is hydro in the building; municipal water runs to the neighbouring home. Offset costs with existing contracts for the solar panel.Purchase this parcel of land with the hobby barn and solar panel, or the 14 acre estate and 3 vacant lots as a parcel. Surrounded by trees and pasture, experience the serenity of rural living with the convenience of larger cities nearby. (Severance is nearing completion.) **** EXTRAS **** PART PKLT 8 PLAN 181 TUCKERSMITH AS IN R337424 EXCEPT PART 1 22R6952; MUNICIPALITY OF HURON EAST.Some conditions for building a dwelling must be met. See special zoning details. Entrance on Mill Rd upon severance completion. (id:51300)
Prime Real Estate Brokerage
41642 Summerhill Rd
Central Huron, Ontario
101 acre farm for sale central to Clinton and Seaforth Ontario. 90 acres workable, systematically tiled in 2021. 1.95 acre where former farmhouse was located (existing well not used), 6.5 acres of bush. Currently under rental contract for remainder of 2024 season. (id:51300)
Dale Group Realty Corp
188 Lake Breeze Drive
Ashfield-Colborne-Wawanosh, Ontario
Introducing a turnkey bungalow in the sought-after adult lifestyle community, The Bluffs. This charming home offers a comfortable living experience with its 2 bedrooms and 2 bathrooms. The interior design showcases timeless finishes that add a touch of elegance to every corner. The kitchen is a highlight, featuring stainless steel appliances and a convenient walk-in pantry for all your storage needs. One of the standout features of this bungalow is the great-sized deck, complete with an awning, providing the perfect space for outdoor relaxation and entertainment. Living in The Bluffs offers more than just a beautiful home; it provides access to a stunning community centre where residents can enjoy various amenities and engage in social activities. The sense of community here is truly remarkable, making it an ideal place to create lasting memories and meaningful connections. This turnkey bungalow in The Bluffs offers not only a comfortable and stylish living space but also a vibrant community and a fulfilling lifestyle. Don't miss the opportunity to make this your dream home in this desirable adult lifestyle community. (id:51300)
Royal LePage Heartland Realty
Lot 21 Dearing Drive
Lambton Shores, Ontario
TO BE BUILT: Welcome to Grand Bend's newest subdivision, Sol Haven! Just steps to bustling Grand Bend main strip featuring shopping, dining and beach access to picturesque Lake Huron! The Malachy plan offers 1904 sq ft of premium living space designed by Hazzard Homes. Enter through the double front doors, into the spacious main level featuring kitchen with custom cabinetry, stainless steel chimney style range hood, quartz countertops and island with breakfast bar; generous dinette; great room with hardwood flooring and wall to wall 7' windows and sliding door; mud room and convenient 2-piece bathroom. The Upper level boasts 2 bathrooms, convenient upper level laundry room and 4 spacious bedrooms including primary suite with walk-in closet and spa-like ensuite with double sinks, quartz countertops, custom cabinetry and tiled shower with glass enclosure. The sprawling unfinished lower level awaits your personal touch. Other standard features include: Hardwood flooring throughout main level, 9' ceilings on main level, poplar railing with black metal spindles, under-mount sinks, 10 pot lights and $1500 lighting allowance, rough-ins for security system, rough-in bathroom in basement, A/C, paver stone driveway and path to front door and more! Other lots and plans to choose from. Lots of amenities nearby including golf, shopping, LCBO, grocery, speedway, beach and marina. *Photos are from previous model and may show upgraded items. (id:51300)
Royal LePage Triland Premier Brokerage
146 East Street
Goderich, Ontario
Stunning red brick Victorian located just steps to historic Shoppers Square in Goderich. 146 East Street has been lovingly & meticulously maintained by the same owners for decades. Built in 1913, this home has retained all of the charm and character from its time but has all the updated, modern touches that make this family home such a gem. Gorgeous hardwood floors, original wood work throughout and a butlers pantry sets this home apart. The main floor offers a modern, eat-in kitchen, spacious formal dining room with solid wood pocket doors, cozy living room with corner gas fireplace, 2pc bath off the foyer and a gorgeous 4 season sunroom at the front of the home. Upstairs, the large foyer has upper porch access, 3 bedrooms, attic access with potential for finishing and an updated 4pc bath with storage. The primary bedroom is generous in size and features a walk-in closet. Bright and airy throughout with all windows updated in 2011. Take family time downstairs to the well appointed rec room, complete with bar - a rare find in a century home. Laundry & utilities complete the lower level. The pride of ownership continues outside with gorgeous landscaping, a private deck for morning coffee or hosting friends & family. The detached garage offers great space with heater and electric retractable awning. Summer festivals & weekly farmer’s market are just 2 blocks on foot. Enjoy the serene setting along with mighty Maitland River with trail access a short walk away. Extensive list of updates since 2011 available as well - call today for more information on this gorgeous, turn-key home! (id:51300)
Coldwell Banker All Points-Festival City Realty
185 Raglan Street
Grey Highlands, Ontario
This half-acre gem is nestled on a peaceful dead-end street with a cul-de-sac, offering a safe haven for children learning to ride bikes and for those who enjoy tranquil evening strolls. The location is wonderful, just a short walk from the lake for swimming and boating, a park with modern playground equipment where the kids will play for hours, and the scenic Eugenia Falls, ideal for hiking adventures. Whether you're planning to build your forever home or a weekend getaway, this lot provides the perfect blend of excitement and serenity in a vibrant village setting. HST is applicable and is in addition to. **** EXTRAS **** All showings must be booked via Broker Bay (id:51300)
RE/MAX Summit Group Realty Brokerage
280 Victoria Avenue S
Listowel, Ontario
Welcome to this exquisite 6 bedroom bungalow, a modernly built home just two years old. Offering unparalleled functionality and open concept design, with remarkable features. As you walk into the home you are welcomed by a spacious and airy foyer flowing into the living room, kitchen and dining area. Perfect for entertaining guest or enjoying family gatherings. This home boasts six generously sized bedrooms, (4) on the main level and (2) in the basement, three full bathrooms, providing ample space for a growing family or accommodating guest. The kitchen has ample cupboard space for storage, and features sleek countertops. From large closets in the bedrooms, to spacious cupboards, pantry, and with a sizeable storage room in the basement, this home offers plenty of storage solutions to keep your living space organized and clutter free. The massive recreation room is perfect for family gatherings, entertainment, or creating a tailored space for all of your needs. This home offers proximity to schools, parks, shopping centres and recreational facilities. Schedule a showing today to experience this remarkable residence first hard! (id:51300)
Kempston & Werth Realty Ltd.
185 Raglan Street
Grey Highlands, Ontario
This half-acre gem is nestled on a peaceful dead-end street with a cul-de-sac, offering a safe haven for children learning to ride bikes and for those who enjoy tranquil evening strolls. The location is wonderful, just a short walk from the lake for swimming and boating, a park with modern playground equipment where the kids will play for hours, and the scenic Eugenia Falls, ideal for hiking adventures. Whether you're planning to build your forever home or a weekend getaway, this lot provides the perfect blend of excitement and serenity in a vibrant village setting. **** EXTRAS **** All showings to be booked through Broker Bay via MLS # 40614301 (id:51300)
RE/MAX Summit Group Realty
Lot 60 Dearing Drive
Lambton Shores, Ontario
TO BE BUILT: Welcome to Grand Bend's newest subdivision, Sol Haven! Just steps to bustling Grand Bend main strip featuring shopping, dining and beach access to picturesque Lake Huron! The Westport plan offers 1330 sq ft of premium living space design by Hazzard Homes. Enter through the double front doors, into the spacious main level featuring kitchen with custom cabinetry, stainless steel chimney style range hood, quartz countertops and island with breakfast bar; generous dinette with bright window; great room with hardwood flooring and sliding door access to the 14' x 6' covered area (deck/patio not included); Primary suite with walk-in closet and spa-like en-suite with double sinks, quartz countertops, custom cabinetry and tiled shower with glass enclosure; bright second bedroom and convenient main floor laundry. Hardwood flooring throughout main living area (excluding bedrooms/baths). The sprawling unfinished lower level awaits your personal touch. Other standard features include:9' ceilings on main level, poplar railing with. black metal spindles, under-mount sinks, 10 pot lights and $1500 lighting allowance, rough-ins for security system, rough-in bathroom in basement, A/C, paver stone driveway and path to front door and more! Other lots and plans to choose from. Lots of amenities nearby including golf, shopping, LCBO, grocery, speedway, and marina. (id:51300)
Royal LePage Triland Premier Brokerage
5451 5471 Nauvoo Road
Warwick, Ontario
Site Plan Approved For National Brand Gas Station, Land On Very Busy Regional Road. 2500 + Sqft Existing building can convert in large C store. Existing garage building can change to Industrial or commercial storage. Great Opportunity To Build A National Branded Gas Station. LOI From Leading Brand Gas Supplier, C Store, Food Franchise, Branded Coffee Franchise. Can Build and Deliver Turnkey Operation. **** EXTRAS **** To be Built, C Store, Food Franchise , Coffee Franchise, Industrial unit . Easy Access (id:51300)
Homelife/miracle Realty Ltd
N/a Mank Private
Lakeside, Ontario
ONE OF A KIND OPPORTUNITY!! Discover the potential of this rare and once in a lifetime kind of investment. These parcels are must be sold in conjunction with residential property MLS 40616867. 15 acres is currently being leased for cash crop and approx 8 acres is the green space that greets you drive along Mank Private Road to the aforementioned residential listing. They say a picture is worth a thousand words and these photos tell it all. Must be seen to be fully appreciated. (id:51300)
Century 21 Heritage House Ltd Brokerage
305 Mank Private
Lakeside, Ontario
PRIME LAKEFRONT PROPERTY!! Discover the unparalleled opportunity to own a lakefront property with immense potential for development. Nestled on a large spacious, wooded lot, with tons of parking, this 3-bedroom, 1-bathroom home offers an open-concept layout perfect for your seasonal living needs. Alternatively there is incredible potential to convert this dwelling to become your year round home and personal oasis. With breathtaking panoramic views all around and direct access to beautiful Sunova Lake this hidden retreat is an incredibly rare find as these waterfront properties don't become available very often. This property must be sold in conjunction with MLS 40613868 which makes this an even more valuable and rare find! (id:51300)
Century 21 Heritage House Ltd Brokerage
166 Maple Hill Road
Brockton, Ontario
Looking for a Fabulous Custom-Built Retreat? This is the Perfect Spot for a Family Loving Privacy & Nature. Here You’re Nestled on a Picturesque Hill. Located Right Beside Access to the Saugeen River. The 2.6 Acre Lot is a Mix of Great Open Spaces + Forested Areas to Explore and enjoy. Beautiful Front & Back Yards. Stamped Concrete Back Patio w/Hot Tub Area. Just a Short Drive to Access Shops & Amenities. Large Attached Garage with inside access. On entering this home You’ll Love the Warm & Inviting Atmosphere Here! Tons of Natural Light on Both Levels. 3 Bed/2 Bath and office or small bedroom. Generous-Sized Rec Room and living room, Master w/Walk-In Closet + beautiful 4pc. Ensuite w/Walk-In Shower & Soaker Tub. Great Kitchen w/Bright Dining Area + Access to Bonus Sunroom. Fantastic Features Including: Metal Roof, Economical Geothermal Heating & Cooling, Water Softener + Iron Filter & More! Don’t Miss out on this rare find. Additional property information available. (id:51300)
RE/MAX Land Exchange Ltd.
1 - 145 Ontario Street
Stratford, Ontario
Investors and entrepreneurs looking for the opportunity to own a new successful turnkey business? Consider The Bowl Bar, located in the heart of Stratford. The Bowl Bar has quickly become a favorite among locals and visitors alike for its vibrant and delicious healthy food offerings. Since its opening in the spring of 2022, The Bowl Bar has established itself as a cornerstone of the community, offering a fresh and light dining experience. Upon entering The Bowl Bar, you will be greeted with an easy-to-read digital menu and a variety of delicious food options that cater to diverse tastes and preferences. The restaurant's interior design reflects a commitment to wellness and mindful living, with every element meticulously curated to enhance your dining experience. Whether you choose to dine indoors in the inviting ambiance or opt for an al fresco experience on the charming patio area, you are sure to be enveloped in a sense of tranquility and well-being.\r\nThe Bowl Bar's success is fueled by the increasing demand for healthier dining options. Their carefully crafted menu strikes the perfect balance between health and flavor, offering nourishing bowls and refreshing salads that will delight even the most discerning food enthusiasts. Situated adjacent to one of Ontario's most iconic independent cafes, The Bowl Bar benefits from a prime location that ensures a steady stream of foot traffic, enhancing its prestige within the business community. The symbiotic relationship between the two establishments contributes to the overall vibrancy of the area.\r\nIf you are considering investing in a successful turnkey food business and restaurant that is already thriving and poised for growth, The Bowl Bar presents an attractive opportunity for entrepreneurs and investors alike. Call for more information to further evaluate this promising venture (id:51300)
Royal LePage Hiller Realty
7001 Line 34, 155 Ontario Street
West Perth, Ontario
10592 Sq Ft For Multiple Usage And Currently Is Running A Profitable Family Restaurant. No Financial Statements Are Available. All The Restaurant Furniture, Appliances And The Building Are As Is Condition. This Property Is Located At A Very Busy Intersection. (Traffic Pattern-Extremely Heavy) (id:51300)
Homelife/future Realty Inc.
144 Foxborough Place
Thames Centre, Ontario
Welcome to your dream home! This stunning modern bungalow seamlessly blends contemporary design with ultimate comfort. Nestled in a serene neighborhood, the home boasts an open floor plan that invites natural light to flood every corner. With sleek finishes, 9' ceilings on the main floor and an 11ft trayed ceiling in great room, each room exudes elegance and sophistication. The designer kitchen is anchored by a large centre island equipped with stainless steel appliances, stone counter tops and chic cabinetry - a culinary enthusiasts haven! Retreat to the luxurious master suite, featuring a spa-like bathroom and a spacious walk-in closet. Features include: engineered hardwood, stylish light fixtures, tile on all wet areas, cozy carpets in bedrooms and basement, convenient main floor laundry and luxurious finishes throughout. The backyard is fenced in and has a large deck ready for your family BBQs and sipping wine. Quiet country living with just a short drive to London. Experience the epitome of modern living in this exquisite bungalow, where every detail has been meticulously crafted for your comfort and pleasure. (id:51300)
Forest Hill Real Estate Inc.
Lot 31 8th Concession B
Grey Highlands, Ontario
Discover the perfect spot for your dream home or cottage retreat on this serene, almost 1-acre building lot. Nestled in a peaceful country setting, this lot offers a harmonious blend of natural beauty and outdoor recreation. Ideally situated in between Singhampton and Feversham, this property has a private trail perfect for exploring. Tap into the maple trees for your own maple syrup! Relax with sunset views across the back pond. Outdoor enthusiasts will appreciate the proximity to various ski clubs, golf clubs, and extensive ATV and hiking trails throughout the Grey and Simcoe County area. Convenience is key, with only a 20-minute drive to the renowned Blue Mountains and Downtown Collingwood, making this location ideal for both seasonal and year-round living. Whether you are looking for a peaceful retreat or an active outdoor lifestyle, this property provides an exceptional opportunity to build your custom home amidst the natural splendor of the countryside. Don't miss out on this unique piece of land! RSA. (id:51300)
RE/MAX Escarpment Realty Inc.
Lot 31 8th Concession B
Grey Highlands, Ontario
Discover the perfect spot for your dream home or cottage retreat on this serene, almost 1-acre building lot. Nestled in a peaceful country setting, this lot offers a harmonious blend of natural beauty and outdoor recreation. Ideally situated in between Singhampton and Feversham, this property has a private trail perfect for exploring. Tap into the maple trees for your own maple syrup! Relax with sunset views across the back pond. Outdoor enthusiasts will appreciate the proximity to various ski clubs, golf clubs, and extensive ATV and hiking trails throughout the Grey and Simcoe County area. Convenience is key, with only a 20-minute drive to the renowned Blue Mountains and Downtown Collingwood, making this location ideal for both seasonal and year-round living. Whether you are looking for a peaceful retreat or an active outdoor lifestyle, this property provides an exceptional opportunity to build your custom home amidst the natural splendor of the countryside. Don't miss out on this unique piece of land! Don’t be TOO LATE*! *REG TM. RSA. (id:51300)
RE/MAX Escarpment Realty Inc.
24 Nelson Street
West Perth, Ontario
Welcome to Mitchell's vibrant southwest end where Feeney Design Build is proud to present one of its newest offerings: a stunning 1,788 sq. ft 3 bedroom two-storey home. Nestled in a thriving community, this residence promises not just a house, but a place you'll proudly call home.\r\nFeaturing a spacious layout, enjoy an open kitchen, dining and living room plan ideal for modern living and entertaining guests. The grand foyer welcomes you as you step inside, setting the tone for elegance and comfort. Convenient main floor laundry ensures practicality without compromise. On the second floor, retreat to the large primary bedroom complete with an ensuite bathroom and a walk-in closet. Upstairs also features 2 additional bedrooms and full bathroom.\r\nFeeney Design Build understands the importance of personalization. When you choose our homes, you have the opportunity to complete your selections and tailor your new home to reflect your unique style and preferences. Committed to delivering top-quality homes with upfront pricing, our reputation is built on craftsmanship and attention to detail. When you choose Feeney Design Build you're not just choosing a builder, but a partner in creating your dream home. Whether you're looking for a spacious family home, a cozy bungalow or a charming raised bungalow, Feeney Design Build is here to make your dream a reality. Don't miss out on this opportunity to own a top-quality product from a top-quality builder! NOVEMBER BUILDER INCENTIVE: $7,000 towards appliance package or finished basement. (id:51300)
Sutton Group - First Choice Realty Ltd.
573042 Side Road 57a
Grey Highlands, Ontario
Simply magical! You can not get any more peaceful and serene than this property nestled perfectly in the woods. The long driveway with horses to the left and fields to the right leads into the most magical setting in the woods. Once used as a Bed & Breakfast retreat this home is being offered for sale for the first time. The home itself consists of two floors with multiple entrances. The main level oozes warmth with its open concept kitchen/living room design, main floor primary bedroom, office nook and a family room complete with wood burning stove. The upper level has two portions. You can close one door and have a second bedroom for the main home or open it up and have three extra bedrooms and second living room. If you close the upper door, the second level has its own entrance and parking area with two great sized bedrooms and large living room. This is the area that was previously used as the B & B. The property itself is stunning! Two lots side by side (we are selling both lots together) features a beautiful pond, hiking/horse trails, A workshop complete with loft & electricity and a separate two car garage. This property is truly a gem. **** EXTRAS **** This is two lots side by side being sold together totaling 21.4acres. Lot 1 is 10.6 acres with home, detached shop, detached garage. LOT 2 is 10.8 acres of vacant land with hiking and horse trails directly adjoining the first property. (id:51300)
Royal LePage Rcr Realty
9995 Port Franks Estate Drive
Lambton Shores, Ontario
Live your dream near the lake in Port Franks with this 4 level split home/cottage on a large, beautifully landscaped lot. Relax in your screened sunroom, sit on your deck to enjoy a beverage, or gather around the firepit, where you are surrounded by towering trees, a rock garden and a backyard that seems endless. Use your imagination for upgrades to the interior of the home. Create an open concept with a large living, dining and kitchen area or leave as two separate rooms. Brand new kitchen appliances (2023) and washer and dryer (2024), new garage door, central vac and sump pump, and a newer water heater save added expense. Up 6 stairs are 3 bedrooms and a cheater 3 pce ensuite. The lower level includes a recreation room with a wood burning fireplace for cozy winter evenings, and a laundry/utility room. A large closet space and a 2 pc powder room is on the main floor entry level, with an exit to the garage. This private, picturesque neighbourhood is perfect for anyone who enjoys hiking and walking. Homeowners can enjoy the Port Franks private beach; library and tennis courts; along with a variety of community events that take place all year round without association fees. Make this your home away from home or settle in, update and enjoy all life has to offer near the shores of Lake Huron. (id:51300)
Prime Real Estate Brokerage
3204 Rd 122
Perth South, Ontario
REMARKABLE ZONING CHANGE!!!! \r\nWe are delighted with the change to Special Hamlet/Village commercial zoning which is allowing permits for a wide range of uses. Have you wanted to open your own art studio, how about a restaurant or retail store, a much needed nursery, your own professional office or even a tavern and everything in between. Move into a completely renovated building space. All new drywall, fibre optics, natural gas, and ample parking. This building is fully AODA compliant with ramp and oversized door & bathroom and security alarm. There is great exposure on the corner of Rd 122 & Line 20, nestled in the quaint community of St Pauls.\r\n\r\nMaybe it's time to make your dream come true! Make a proposal and let's see what we can do! (id:51300)
RE/MAX A-B Realty Ltd
302 Main Street
Lucan Biddulph, Ontario
Discover a prime commercial real estate opportunity in the heart of Lucan! This expansive 11-acre property offers immense potential for development, strategically located in a thriving community. With the option to purchase parcels as small as 5.5 acres, this property provides flexibility to suit various business needs. Whether you're looking to build retail spaces, office complexes or restaurants this versatile property is a blank canvas ready for your vision. Don't miss out on this rare opportunity to invest in Lucan's growing commercial landscape! *A Conceptual Plan is required prior to severance of the 11 acres from the original 110 acre parcel of the land*. (id:51300)
Century 21 First Canadian Corp.
296 Carling Street
South Huron, Ontario
Welcome to an exceptional opportunity to build your dream home in the heart of Exeter. This vacant building lot, soon to be severed is conveniently situated close to downtown, schools, and within a rapidly growing community. It offers the perfect canvas for your new residence. All essential services required for hook up (water, sewer, electricity) will be fully installed before the closing date, ensuring a hassle-free start to your construction project. Exeter is known for its welcoming community atmosphere and steady growth, making it a desirable place to live and invest in property. This property presents an excellent opportunity to build a custom home tailored to your preferences in a family oriented town. Contact your agent today to schedule a viewing and take the first step towards making this lot your own. (id:51300)
Coldwell Banker Dawnflight Realty
330 Mill Bridge Road
Grey Highlands, Ontario
This home offers plenty of space for everyone and a large yard perfect for play. Situated on just over half an acre in the quaint village of Feversham, this lovingly maintained 3-bedroom side split home awaits its next family. Cared for by its original owners, the house features a semi-open concept main floor that is both spacious and inviting. The large kitchen and dining area flow seamlessly to a back deck overlooking a generous backyard, perfect for family gatherings and outdoor activities. The front living room, with its large window, is bright and airy, offering a wonderful space to entertain or relax. The upper level includes three bedrooms and a 3-piece bathroom, which can be easily converted back into a 4-piece bath if desired. The lower level, accessible directly from the attached 1.5 car garage, boasts a wonderful family room that opens onto a private rear patio. This space, with its propane fireplace, is sure to be the hub of the home, perfect for kids and teenagers to enjoy. An additional 2-piece bath is conveniently located on this level. The unfinished basement, also accessible from the garage, offers a large room that could be transformed into a rec room, a laundry room, and an extra space that could be converted into a fourth bedroom. The exterior of the property has been meticulously maintained, enhancing its curb appeal. Located in the core of Feversham, this home is within walking distance to a park with a playground and river for fishing, local churches, the Feversham Gorge with its scenic hiking trails, and the nearby arena and community center. Come and experience the charm and comfort of this beautiful family home in Feversham. **** EXTRAS **** All showings must be booked via Broker Bay MLS# 40607057 (id:51300)
RE/MAX Summit Group Realty
124 Greene Street
South Huron, Ontario
Welcome to this exquisite two-storey home that backs on to a ravine, boasting approximately 2,400 sqft of beautifully finished living space. This home combines modern exterior finishes with a well-designed interior, perfect for contemporary living. The main floor features impressive 9-foot ceilings, enhancing the spacious and airy feel. The open-concept layout seamlessly connects the kitchen, dinette, and great room, creating an ideal space for both family gatherings and entertaining. The kitchen is a chef's delight, complete with a great-sized island, a butler's pantry with ample cabinetry, and elegant quartz countertops. A spacious mudroom adds convenience, while a 2-piece bathroom on this level ensures guest's comfort. The main floor laundry room adds a layer of practicality, making daily chores more manageable and keeping the upstairs living areas serene and clutter-free. Upstairs, you'll find four generously sized bedrooms, providing ample space for a growing family. The primary bedroom is a true retreat, featuring a luxurious 5-piece ensuite with a glass-enclosed curb-less tiled shower, a relaxing soaker tub, and a walk-in closet. An additional 3 comfortable size bedrooms, a full 5-piece bathroom on the second floor offers convenience and style for the rest of the family. The walk-out basement, though unfinished, presents a fantastic opportunity to customize additional living space to suit your needs. Whether you envision a recreation room, home gym, or guest suite, the possibilities are endless.This exceptional property is designed for modern living with its elegant finishes and thoughtful layout. Don't miss your chance to make this stunning house your forever home. The main floor laundry room adds a layer of practicality, making daily chores more manageable and keeping the upstairs living areas serene and clutter-free. (id:51300)
Century 21 First Canadian Corp.
330 Mill Bridge Road
Grey Highlands, Ontario
This home offers plenty of space for everyone and a large yard perfect for play. Situated on just over half an acre in the quaint village of Feversham, this lovingly maintained 3-bedroom side split home awaits its next family. Cared for by its original owners, the house features a semi-open concept main floor that is both spacious and inviting. The large kitchen and dining area flow seamlessly to a back deck overlooking a generous backyard, perfect for family gatherings and outdoor activities. The front living room, with its large window, is bright and airy, offering a wonderful space to entertain or relax. The upper level includes three bedrooms and a 3-piece bathroom, which can be easily converted back into a 4-piece bath if desired. The lower level, accessible directly from the attached 1.5 car garage, boasts a wonderful family room that opens onto a private rear patio. This space, with its propane fireplace, is sure to be the hub of the home, perfect for kids and teenagers to enjoy. An additional 2-piece bath is conveniently located on this level. The unfinished basement, also accessible from the garage, offers a large room that could be transformed into a rec room, a laundry room, and an extra space that could be converted into a fourth bedroom. The exterior of the property has been meticulously maintained, enhancing its curb appeal. Located in the core of Feversham, this home is within walking distance to a park with a playground and river for fishing, local churches, the Feversham Gorge with its scenic hiking trails, and the nearby arena and community center. Come and experience the charm and comfort of this beautiful family home in Feversham. **** EXTRAS **** All showings must be booked via Broker Bay (id:51300)
RE/MAX Summit Group Realty Brokerage
28 Basil Crescent
Middlesex Centre, Ontario
Welcome to your new home! This beautiful model home by Richfield Custom Homes is an absolute dream. Coming through the front door you will find engineered hardwood floors leading to your home office space, perfect for anyone needing a space to work from home! The main floor then opens up to the spacious living room, kitchen and dinette. Through the kitchen you will find a walk-in pantry and quartz countertops with a beautiful large island. Upstairs the primary bedroom is a dream! Coming in to your very spacious bedroom you will find a walk-in his and hers closets as well as a 5 piece ensuite bath with a beautiful glass tiled shower, free standing bathtub and quartz countertops with double sinks. Continuing through the upper floor you will find two more bedrooms connected by a jack and jill bathroom as well as one more bedroom with its own ensuite! Located in desirable Clear Skies Ilderton, this is one you won't want to miss! (id:51300)
Nu-Vista Premiere Realty Inc.
504452 Grey Road 12
West Grey, Ontario
Take a look at this quaint family home set on a beautiful 12+ acre farm near Markdale! This bungalow with two additions offers 4 spacious bedrooms and a 4-piece bathroom, providing plenty of space and comfort for your family. This home features a durable metal roof with asphalt shingles on one section, an updated electrical panel, and a natural gas wall heater installed in 2022 for efficient heating. There's great potential for you to make this home your own! Outside, the property boasts 12+acres, with 8-9 acres dedicated in a hay crop. There's also a large 32' x 72' Shop/Barn with water and hydro, a concrete floor, office space, 2 stalls, a loose housing area, and an additional garden shed for outdoor storage. This property's location is fantastic—just a quick 5-minute drive to Markdale, offering a variety of town amenities such as shopping, dining, a community center, and an arena. Plus, Owen Sound is just a scenic 35-minute drive away for even more urban conveniences. But wait, there's more! This property is in a prime recreational area, with Irish Lake and Bells Lake just 10 minutes away. Whether you love hiking, biking, or simply being in nature, this location has it all, making every day feel like a holiday. Don't miss out on this amazing opportunity to create your own piece of paradise. Schedule a viewing today and start envisioning the endless possibilities this property offers! (id:51300)
Century 21 In-Studio Realty Inc.
504452 Grey Road 12
West Grey, Ontario
Take a look at this lovely family home set on a beautiful 12+ acre farm near Markdale! This bungalow with two additions offers 4 spacious bedrooms and a 4-piece bathroom, providing plenty of space and comfort for your family. This home features a durable metal roof with asphalt shingles on one section, an updated electrical panel, and a natural gas wall heater installed in 2022 for efficient heating. There's great potential for you to make this home your own! Outside, the property boasts 12.45 acres, with 8-9 acres dedicated to hay farming. There's also a large 32' x 72' Shop/Barn with water and hydro, a concrete floor, office space, 2 stalls, a loose housing area, and an additional garden shed for outdoor storage. This property's location is fantastic—just a quick 5-minute drive to Markdale, offering a variety of town amenities such as shopping, dining, a community center, and an arena. Plus, Owen Sound is just a scenic 35-minute drive away for even more urban conveniences. But wait, there's more! This property is in a prime recreational area, with Irish Lake and Bells Lake just 10 minutes away. Whether you love hiking, biking, or simply being in nature, this location has it all, making every day feel like a holiday. Don't miss out on this amazing opportunity to create your own piece of paradise. Schedule a viewing today and start envisioning the endless possibilities this property offers! (id:51300)
Century 21 In-Studio Realty Inc.
6 Murdoch Street
Arran-Elderslie, Ontario
3+ Bedroom, 1 and a half Bathroom home in the Beautiful Village of Paisley. Main floor consists of an eat in Kitchen, Rec Room with a Natural Gas Fireplace, Living Room, Bedroom/Office, a side porch with the Laundry area and a 2 piece washroom. The upper floor consists of 2 bedrooms, a 4 piece washroom, and 2 rooms to be finished by the buyer as they please. The home sits on a large 165' x 66' lot with a shed for storage. Siding, Soffit and Fascia replaced in 2024. Come and enjoy all of Paisley's amenities from Canoeing the 2 rivers, hiking and snowmobiling on the many trails to the historic buildings throughout the Village. The home is priced to sell so book your showing today. (id:51300)
Coldwell Banker Peter Benninger Realty
79265 Fuller Drive
Central Huron, Ontario
SUNSET AND LAKE FRONT BUYERS! This one of a kind secluded lake front is on the shores of Lake Huron where there are the most beautiful and amazing sunsets. Whether it be from your private deck barbecuing, having a campfire, or relaxing in your own hot tub, you have the opportunity to disconnect and reconnect. This is a new build so all work has been completed! There's a 12'7"" x 8'7"" bunkie/separate building that sleeps 4. Awesome location for you to discover the nearby trails and Beach access is just steps away. The 16' by 16' dome is so unique and has a king size bed. You can view the amazing sunsets and star gaze right from your own private space. This property is being sold with all furnishings. Income property (which has lots of bookings all season long) or your own piece of paradise. This is your opportunity to own a one of a kind property! (id:51300)
Coldwell Banker Dawnflight Realty
3347 164 Road
West Perth, Ontario
From the moment you open the door you will feel right at home in this meticulous well cared for custom brick one floor home with approximately 1949 square feet on main level. The open style kitchen is great for entertaining offering a large island with lots of seating and a great dining area. Solid wood cabinetry is shown off with a beautiful slate backsplash and beautiful custom counter tops. The living room is an amazing space for family gatherings and has lots of natural lighting. There are three large bedrooms including primary bedroom with ensuite and walk in closet. The main four piece bathroom and laundry room finish off the main level. The lower level has an amazing spacious family room with a propane fireplace along with a 3 piece bath and 2 more bedrooms. There is an attached double car garage plus a walk down to the basement entrance. The newer patio at the rear lets you sit and enjoy the countryside. This home is centrally located and is situated on an almost 1 acre parcel that has had attention paid to every detail and is move in ready. The home offers lots of bonuses including this amazing 32’ x 40’ shop with mezzanine. The magazine style gardens are well kept along with lots of parking area on the triple paved driveway area. (id:51300)
Coldwell Banker Dawnflight Realty
919 Guelph Road
Centre Wellington, Ontario
Located on the edge of the charming town of Fergus, this country property offers a serene escape from the hustle & bustle of city life. Situated on 32 ac of lush greenery, forest, & walking trails for a perfect blend of comfort & nature. The home exudes warmth & character with its classic country design. Lrg windows throughout the home allow an abundance of natural light, offering private & serene views of the surrounding landscape. The open-concept layout creates a sense of spaciousness. 3 Beds & 2 baths on the main level, eat-in kitchen, dining & living rm. The lower level offers an additional bed & bath, rec room, office, walk-out to yard, as well as sep entrance to garage. The property inclds additional amenities such as a hobby barn that is being use as a kennel but doubles as a chicken coop. Also great for those seeking additional storage space. The surrounding land offers potential for various recreational activities from hiking & bird watching to gardening & outdoor gatherings. (id:51300)
Royal LePage Rcr Realty
53 Mill Street
South Huron, Ontario
Perfect for the collector or those in need of working space, this unique building is situated just one block from Main Street, Exeter, with a short drive to London, Goderich and Stratford for easy accessibility. The secure, well-maintained property has an abundance of available space and provides peace of mind for storing valuable items. The rear section of the building has double garage door entry which allows for easy access for vehicles, toys, or other equipment. Durable epoxy flooring and heat are ideal for tinkering and storing valuables like a car collection or woodworking equipment. The front has 10' high garage door to accommodate larger vehicles, with usable space for an office, meeting room, or additional storage. Above the meeting room, there is a 44' x 22' non-acclimatized loft and an outdoor15'x 18' shed is attached at the front of the building. Plenty of parking is available inside the fenced compound and at the front of this convenient and comprehensive building! Gross rent could generate as much as $2500 in monthly income. (id:51300)
Prime Real Estate Brokerage
143716 Southgate Road 14
Southgate, Ontario
This 90 acre farm has 70 acres workable and tile drained, with a 2550 square foot, 2 storey brick home with 4 bedrooms, 2.5 bath including an ensuite, also a finished basement. Plus 18 acres of mixed bush, a 40' X 60' Drive in shed and a 24' X 50' pole shed. Don't Miss this one. (id:51300)
Royal LePage Rcr Realty
143820 Southgate Road 14
Southgate, Ontario
This 102 acre farm has 34 acres workable, systematically tile drained at 30' plus 10 acres of hardwood bush and approximately 50 acres of white pine and cedar. (id:51300)
Royal LePage Rcr Realty
472202 Southgate Sideroad 47
Southgate, Ontario
Excellent little hobby farm with 10+ acres. Solid 2 bedroom and 1 bathroom bungalow with a full basement. Hobby barn currently used for beef and 24'x40' shed. Don't miss this one. (id:51300)
Royal LePage Rcr Realty
49 Cherokee Lane
Ashfield-Colborne-Wawanosh, Ontario
Welcome to 49 Cherokee Lane, nestled in the heart of Meneset on the Lake, a vibrant 55+ adult community just a stone's throw from the charming town of Goderich. This meticulously maintained 1999 Northlander unit offers a spacious 24' by 46' layout, thoughtfully designed for comfortable living. Shingles replaced in July 2024. Step inside to discover an inviting open concept design, featuring 2 bedrooms boasting generous walk-in closets, and a large bathroom showcasing both a walk-in shower and soaker tub. The generous sized kitchen large features beautiful oak cabinets with ample storage, and a convenient island - ideal for both casual dining and entertaining guests. The adjoining dining area seamlessly flows into a sunlit living room, adorned with a cozy natural gas fireplace, creating the perfect ambiance for relaxation and gatherings. Step outside onto the expansive wraparound deck, partially sheltered for year-round enjoyment, and soak in the tranquility of meticulously landscaped gardens. The 12' by 12' insulated shed/workshop is perfect for your DIY projects or extra storage space, and can be used all 4 seasons. Meneset on the Lake is renowned for its active clubhouse, offering a plethora of amenities including a fully equipped kitchen, multipurpose room, library, pool table, and a variety of exercise classes to suit every interest. Stroll or drive to the nearby sandy beach, where you can bask in the beauty of breathtaking Lake Huron sunsets. With Goderich just a short 5-minute drive away, you'll have easy access to an array of town amenities, ensuring convenience at your fingertips. If you're seeking a maintenance-free lifestyle and a welcoming community atmosphere, look no further than this exceptional home at Meneset on the Lake. (id:51300)
RE/MAX Reliable Realty Inc
135 Irwin Street
Central Huron, Ontario
Excellent commercial space for lease! Approximately 5000\r\nsquare feet available with concrete floor and high clearance.\r\nMultiple entrances including: loading dock with 10 foot\r\nclearance and two overhead doors with 10 foot clearance.\r\nHydro power is 3 phase, 600 volt, 400 amp power with large\r\ncooling system and separate hydro meters. (id:51300)
Royal LePage Heartland Realty
116 Sheldabren Street
North Middlesex, Ontario
BUILDER INCENTIVES AVAILABLE - TO BE BUILT - The popular 'Zachary' model sits on a 50' x 114' lot with views of farmland from your great room, dining room & primary bedroom. Built by Parry Homes, this home featuring a stunning 2 storey great room with 18 ceilings & gas fireplace, large custom kitchen w/ quartz counters, island, & corner pantry. French doors lead to a front office/den. 9' ceilings and luxury vinyl plank flooring throughout the entire main floor. On the second floor you will find a beautiful lookout down into the great room, along with 3 nice sized bedrooms and the laundry room. Second floor primary bedroom features trayed ceilings, 4pc ensuite with double vanity & large walk-in closet. 2 more bedrooms, 4 pc bathroom & a laundry room completes the 2nd floor. Wonderful curb appeal with large front porch, concrete driveway, and 2-car attached garage with inside entry. Conveniently located just 20 minutes from London and 30 minutes to the shores of Grand Bend. Please note that photos and/or virtual tour is from a previous model and some finishes and/or upgrades shown may not be included in standard spec. Visit our model homes at 48 and 54 Postma Crescent in Ailsa Craig. ZACHARY MODEL located at 44 Greene Street, Exeter (id:51300)
Century 21 First Canadian Corp.



