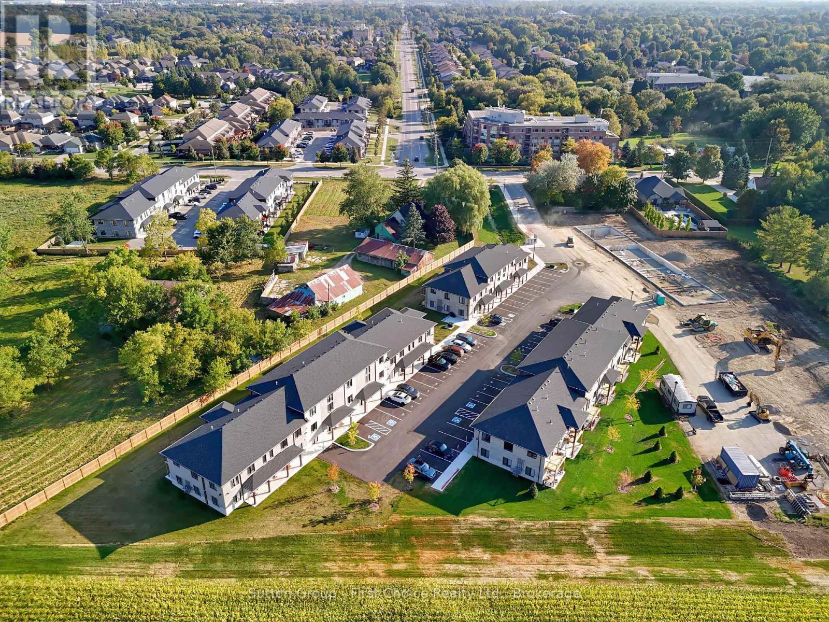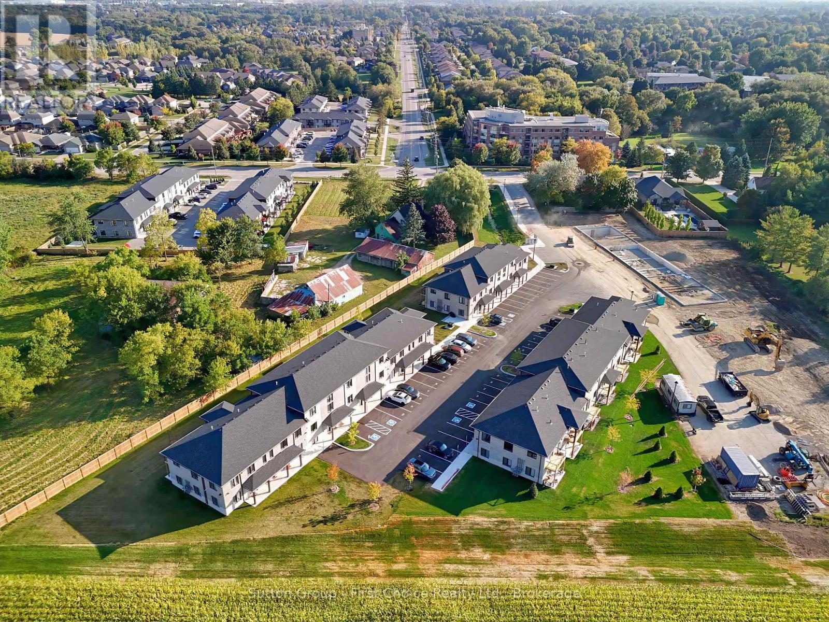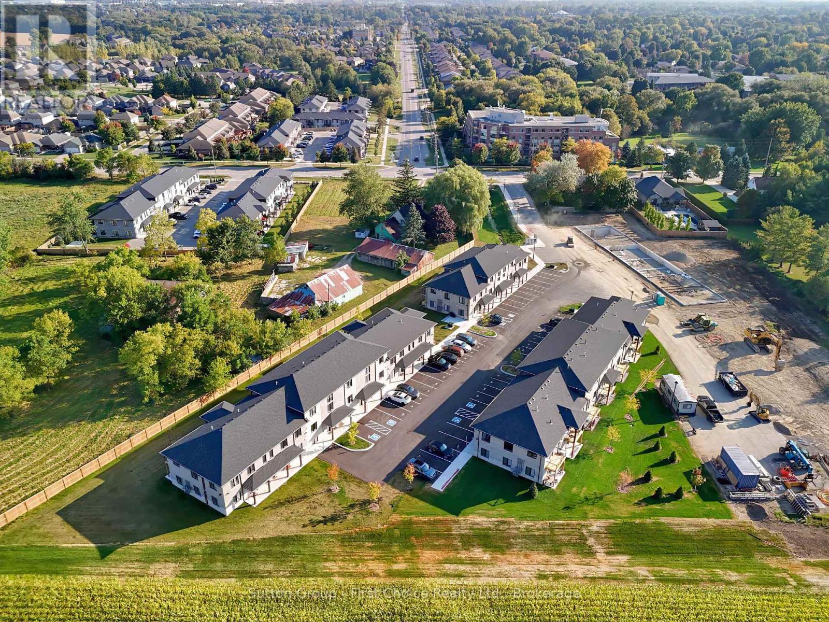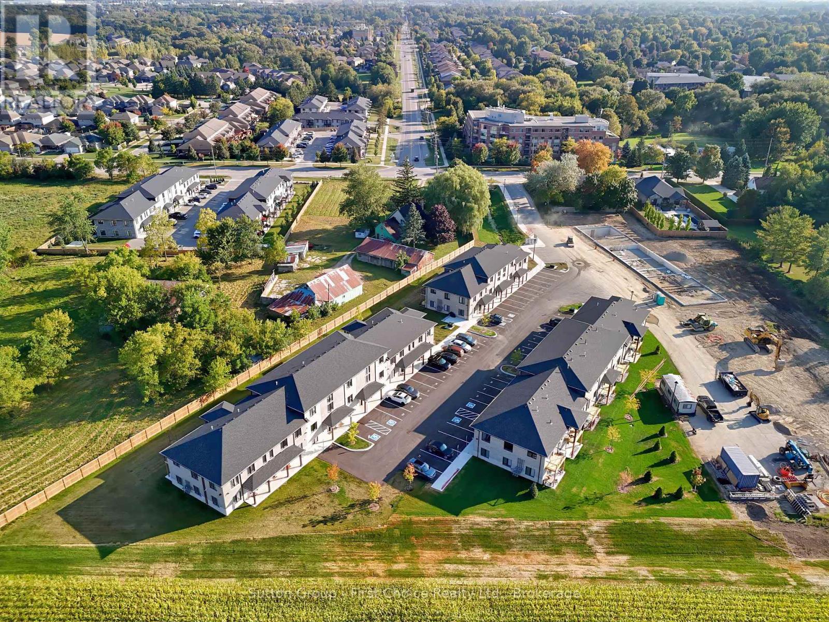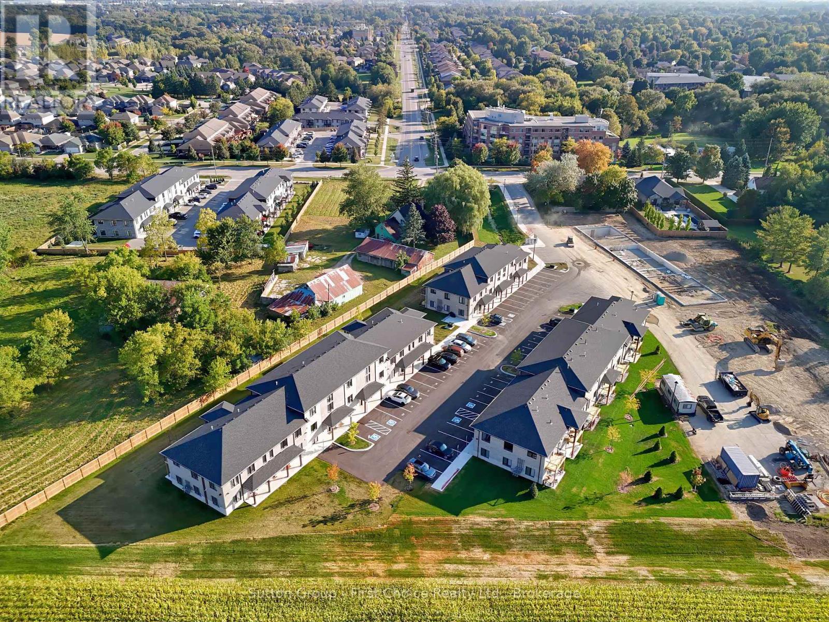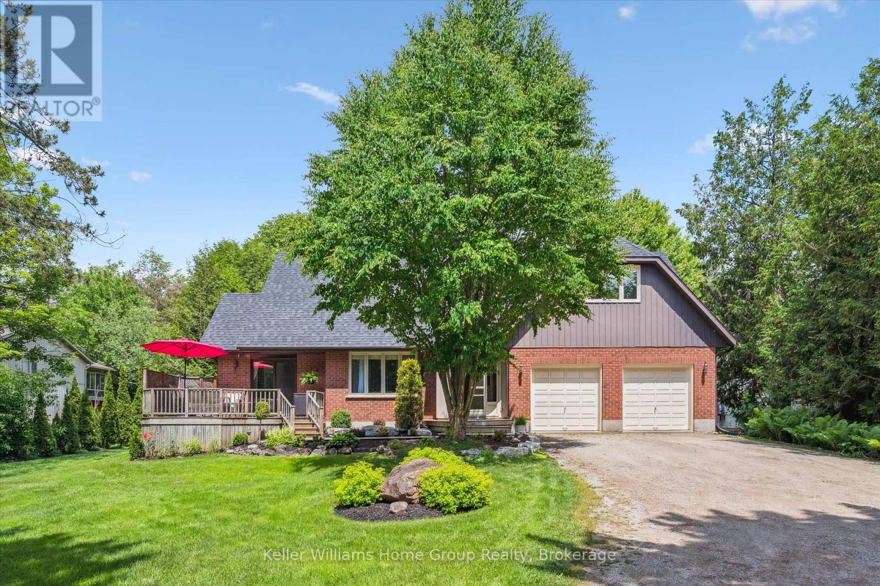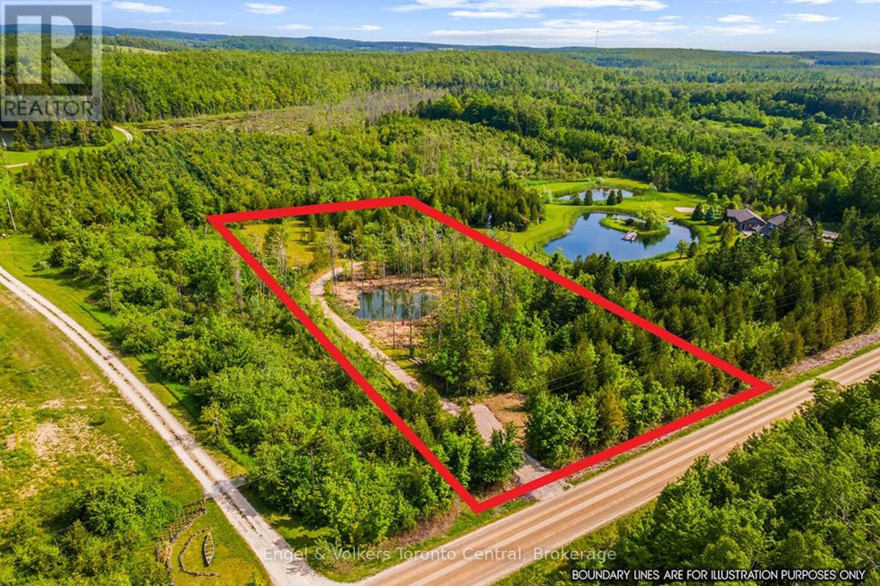Listings
37 - 3202 Vivian Line
Stratford, Ontario
Looking for brand new, easy living with a great location? This Hyde Construction condo is for you! This 2 bedroom, 1 bath condo is built to impress. Lots of natural Light throughout the unit, great patio space, one parking spot and all appliances, hot water heater and softener included. Let the condo corporation take care of all the outdoor maintenance, while you enjoy the easy life! Located on the outskirts of town, close to Stratford Country Club, and easy walk to parks and Theatre and quick access for commuters. *photos are of model unit 35 (id:51300)
Sutton Group - First Choice Realty Ltd.
48 - 3202 Vivian Line
Stratford, Ontario
Looking for brand new, easy living with a great location? This Hyde Construction condo is for you! This 2 bedroom, 1 bath condo is built to impress. Lots of natural Light throughout the unit, great patio space, one parking spot and all appliances, hot water heater and softener included. Let the condo corporation take care of all the outdoor maintenance, while you enjoy the easy life! Located on the outskirts of town, close to Stratford Country Club, and easy walk to parks and Theatre and quick access for commuters. *photos are of model unit 35 (id:51300)
Sutton Group - First Choice Realty Ltd.
45 - 3202 Vivian Line
Stratford, Ontario
Looking for brand new, easy living with a great location? This Hyde Construction condo is for you! This 2 storey, 2 bedroom, 2 bath condo is built to impress. Lots of natural light throughout the unit, great patio space, one parking spot and all appliances, hot water heater and softener included. Let the condo corporation take care of all the outdoor maintenance, while you enjoy the easy life! Located on the outskirts of town, close to Stratford Country Club, and easy walk to parks and Theatre and quick access for commuters. *photos are of model unit 35 (id:51300)
Sutton Group - First Choice Realty Ltd.
42 - 3202 Vivian Line
Stratford, Ontario
Looking for brand new, easy living with a great location? This Hyde Construction condo is for you! This 2 story, 2 bedroom, 2 bath condo is built to impress. Lots of natural light throughout the unit, great patio space, one parking spot and all appliances, hot water heater and softener included. Let the condo corporation take care of all the outdoor maintenance, while you enjoy the easy life! Located on the outskirts of town, close to Stratford Country Club, and easy walk to parks and Theatre and quick access for commuters. *photos are of model unit 35 (id:51300)
Sutton Group - First Choice Realty Ltd.
40 - 3202 Vivian Line
Stratford, Ontario
Looking for brand new, easy living with a great location? This Hyde Construction condo is for you! This 2 bedroom, 1 bath condo is built to impress. Lots of natural Light throughout the unit, great patio space, one parking spot and all appliances, hot water heater and softener included. Let the condo corporation take care of all the outdoor maintenance, while you enjoy the easy life! Located on the outskirts of town, close to Stratford Country Club, and easy walk to parks and Theatre and quick access for commuters. *photos are of model unit 35 (id:51300)
Sutton Group - First Choice Realty Ltd.
47 - 3202 Vivian Line
Stratford, Ontario
Looking for brand new, easy living with a great location? This Hyde Construction condo is for you! This 2 bedroom, 1 bath condo is built to impress. Lots of natural Light throughout the unit, great patio space, one parking spot and all appliances, hot water heater and softener included. Let the condo corporation take care of all the outdoor maintenance, while you enjoy the easy life! Located on the outskirts of town, close to Stratford Country Club, and easy walk to parks and Theatre and quick access for commuters. *photos are of model unit 35 (id:51300)
Sutton Group - First Choice Realty Ltd.
6535 Beatty Line
Centre Wellington, Ontario
Private 0.7-Acre Retreat in the Heart of Fergus. Set back from the road on a lush, tree-lined lot, this custom 4-bedroom, 3-bathroom home offers rare privacy just minutes from downtown. With approximately 2,800 square feet of living space, youll love the open layout, renovated kitchen with walk-in pantry and coffee bar, and the spacious primary suite featuring two walk-in closets and a beautifully finished en suite. An attached 2-car garage provides convenience, and the main floor includes laundry and plenty of space for entertaining or everyday living. The basement is mostly unfinished, perfect for storage, but includes one finished room ideal for a home office, guest space, or potential fifth bedroom. Enjoy peaceful mornings on the front deck and relaxing evenings on the back, surrounded by perennial gardens and mature landscaping. A quiet, spacious in-town retreat this one is truly special. (id:51300)
Keller Williams Home Group Realty
161 Nelson Street Unit# 2
Stratford, Ontario
Brand New Luxury 2 Bed / 1 Bath – Stratford, ON Welcome to your new home! This brand new luxury unit in a semi-detached home offers highend finishes, a private backyard, and your own private entrance. Located just a 10-minute walk to downtown Stratford, you'll be close to shopping, restaurants, parks, and Stratford General Hospital. Unit Features: 2 spacious bedrooms, 1 modern bathroom, Open-concept layout, Stainless steel appliances (fridge, stove, microwave, dishwasher), In-suite washer & dryer, Quartz countertops, A/C and heating, 1 parking spot, Quiet, well-maintained neighbourhood. Available for July 1st, 2025 (id:51300)
Exp Realty
4 Nith River Court
North Dumfries, Ontario
This is one you won't want to miss! Tucked on a quiet, family-friendly court in the heart of Ayr, this beautifully updated & immaculately maintained Cape Cod-inspired home blends timeless charm w/ modern comfort. Offering nearly 3,000 SF of fin living space & a resort-style bkyard complete w/ inground pool, it's a true retreat. From the moment you arrive, the curb appeal stands out-classic gables, covered porch & mature landscaping. Inside, the bright, open-concept main flr features rich hrdwd, updated interior doors & a seamless layout ideal for family living/entertaining. You're first welcomed by the elegant dining rm overlooking the mature streetscape, filled w/ natural light-it sets the tone for the homes warmth & character. The dining rm flows seamlessly into the custom Olympia chef's kitchen, an ideal space for hosting/everyday living. Thoughtfully designed w/ granite counters, premium appliances, pot filler, lrg centre island & wet bar/servery, the kitchen flows into a bright breakfast area & cozy family rm w/ built-ins, gas F/P & walkout to a spacious deck w/ awning-perfect for morning coffee/relaxing evenings. Completing the main lvl: laundry/mudrm & 2-pc bath. Upstairs, the stunning primary suite features vaulted ceilings, walk-in closet, & a newly updated 5-pc ensuite w/ soaker tub, double vanity, RH sconces, & a tiled glass shower. 2 additional bedrms & a 4-pc bath complete the upper lvl. The fin walkout bsmt is designed for entertaining, featuring a lrg rec rm w/ built-ins & gas F/P, games area, wet bar, 3-pc bath & direct access to the bkyard. Outside, enjoy your resort-style bkyard w/ in-ground pool, lrg patio, mature trees & shed-perfect for summer gatherings/quiet relaxation. Ideally located just 5 mins to Hwy 401 & within 15-25 mins of Kitchener, Cambridge, Paris, Brantford & Waterloo-perfect for commuters. Close to schools, parks, trails & the scenic Nith River. A rare find- don't miss your chance to make this exceptional home your forever home! (id:51300)
RE/MAX Twin City Realty Inc.
4 Nith River Court
Ayr, Ontario
This is one you won’t want to miss! Tucked on a quiet, family-friendly court in the heart of Ayr, this beautifully updated & immaculately maintained Cape Cod-inspired home blends timeless charm w/ modern comfort. Offering nearly 3,000 SF of fin living space & a resort-style bkyard complete w/ inground pool, it’s a true retreat. From the moment you arrive, the curb appeal stands out-classic gables, covered porch & mature landscaping. Inside, the bright, open-concept main flr features rich hrdwd, updated interior doors & a seamless layout ideal for family living/entertaining. You’re first welcomed by the elegant dining rm overlooking the mature streetscape, filled w/ natural light-it sets the tone for the home’s warmth & character. The dining rm flows seamlessly into the custom Olympia chef’s kitchen, an ideal space for hosting/everyday living. Thoughtfully designed w/ granite counters, premium appliances, pot filler, lrg centre island & wet bar/servery, the kitchen flows into a bright breakfast area & cozy family rm w/ built-ins, gas F/P & walkout to a spacious deck w/ awning-perfect for morning coffee/relaxing evenings. Completing the main lvl: laundry/mudrm & 2-pc bath. Upstairs, the stunning primary suite features vaulted ceilings, walk-in closet, & a newly updated 5-pc ensuite w/ soaker tub, double vanity, RH sconces, & a tiled glass shower. 2 additional bedrms & a 4-pc bath complete the upper lvl. The fin walkout bsmt is designed for entertaining, featuring a lrg rec rm w/ built-ins & gas F/P, games area, wet bar, 3-pc bath & direct access to the bkyard. Outside, enjoy your resort-style bkyard w/ in-ground pool, lrg patio, mature trees & shed-perfect for summer gatherings/quiet relaxation. Ideally located just 5 mins to Hwy 401 & within 15–25 mins of Kitchener, Cambridge, Paris, Brantford & Waterloo-perfect for commuters. Close to schools, parks, trails & the scenic Nith River. A rare find-don’t miss your chance to make this exceptional home your forever home! (id:51300)
RE/MAX Twin City Realty Inc.
429571 8th Concession B Concession
Grey Highlands, Ontario
Private 2 Acre lot on a well maintained country road just 3 Km from Singhampton and 20km from Collingwood/Blue Mountains. Elevated building envelope is partially cleared. Rough driveway is installed. Clean spring-fed pond(M R Ducks, only some will get this). Land survey has been completed. Build your rural retreat or getaway chalet amongst gentle nature, mature cedar and wild apple trees in this quiet location close to quaint villages, ski hills of Devils Glen, Beaver Valley Ski Club, Blue Mountain. Fresh air and clean living, greener pastures do exist! Are you a reputable builder? Ask about incentives available. (id:51300)
Engel & Volkers Toronto Central
383 West Street
Warwick, Ontario
Bring your vision and transform this fixer-upper into your dream home. Large 66 x 132 treed lot with gazebo, cement pad, storage shed, front covered porch and lots of parking. 3 bedroom, 2 bath 3 level side split with attached garage. French doors to small patio area in back yard great for bbq's. Plenty of space in the kitchen with eat in dining area to remodel and bring it back to life. 3 good size bedrooms on upper level and 3 pc bath. Lower level features laundry area, 200 amp service, 3 pc bath and good size Family Rec room with gas fireplace. Located in a great town with schools, arenas, parks, and shopping close by. Great opportunity to bring your creative touch and make this into a great family home. (id:51300)
RE/MAX Advantage Realty Ltd.

