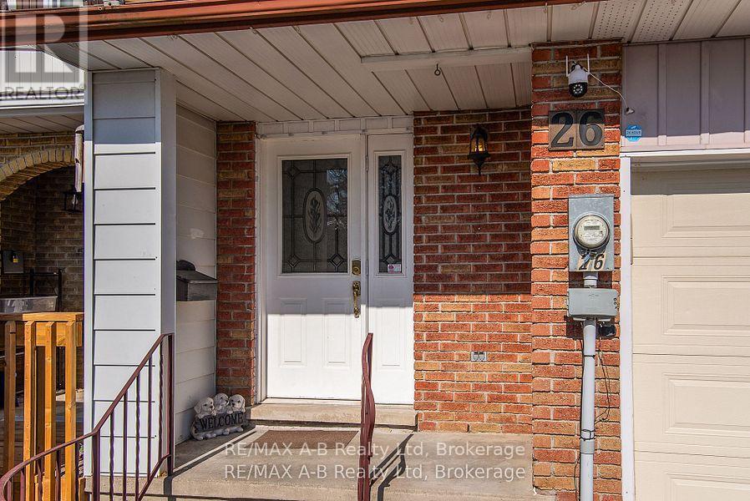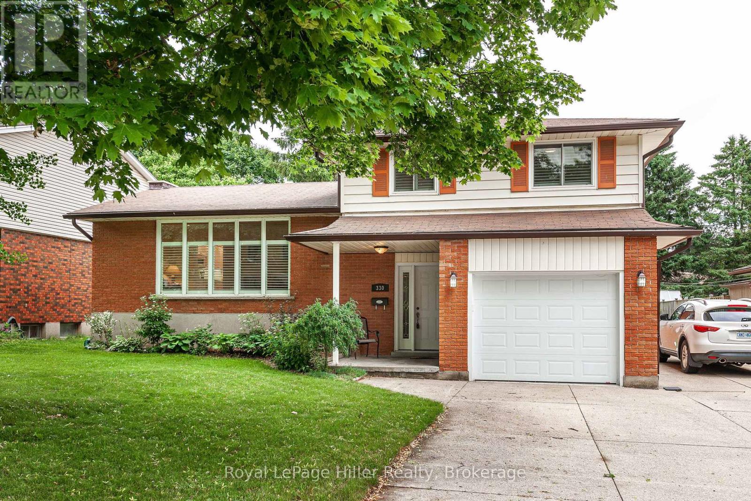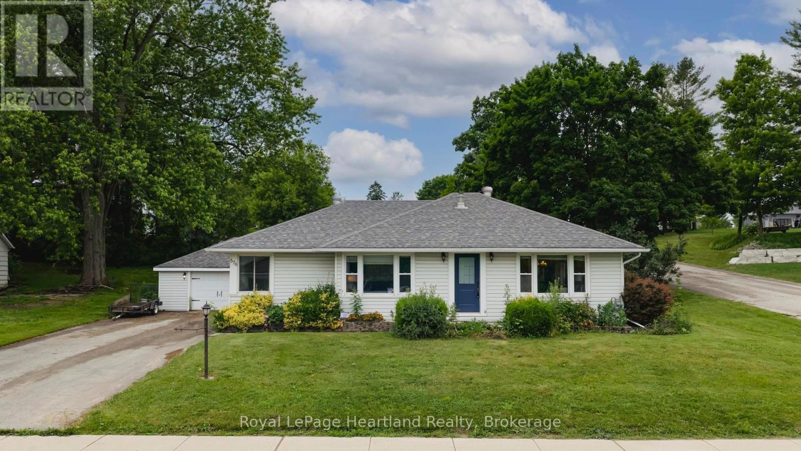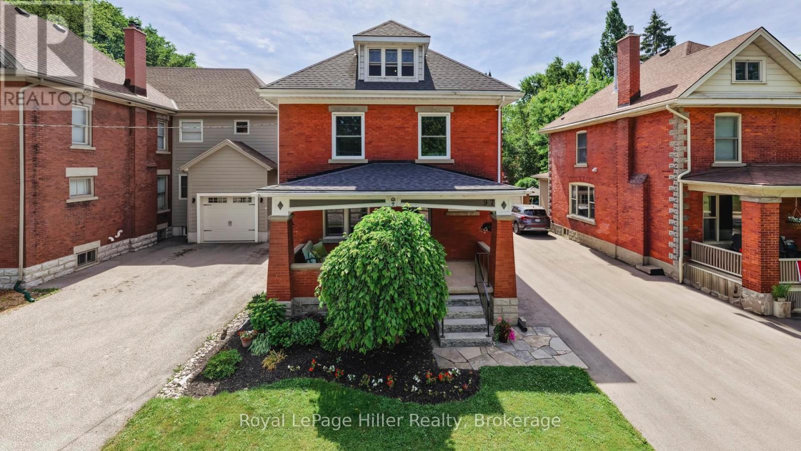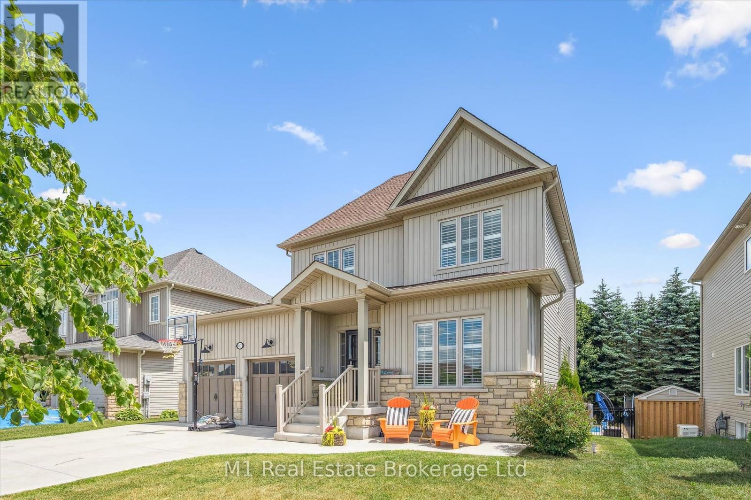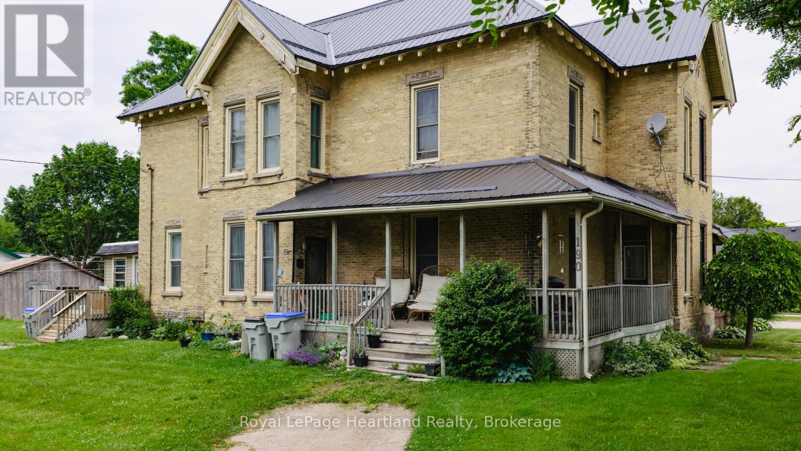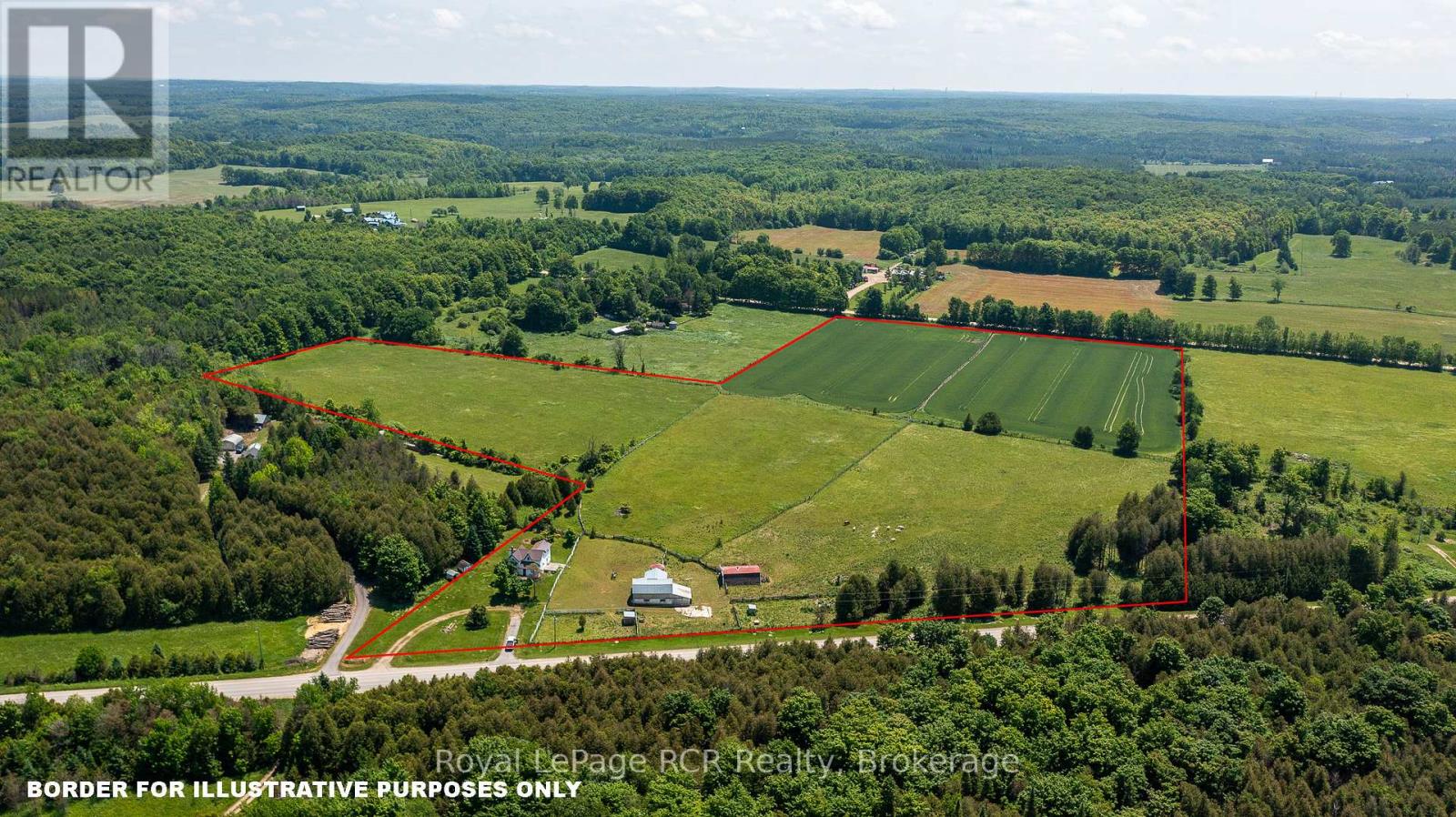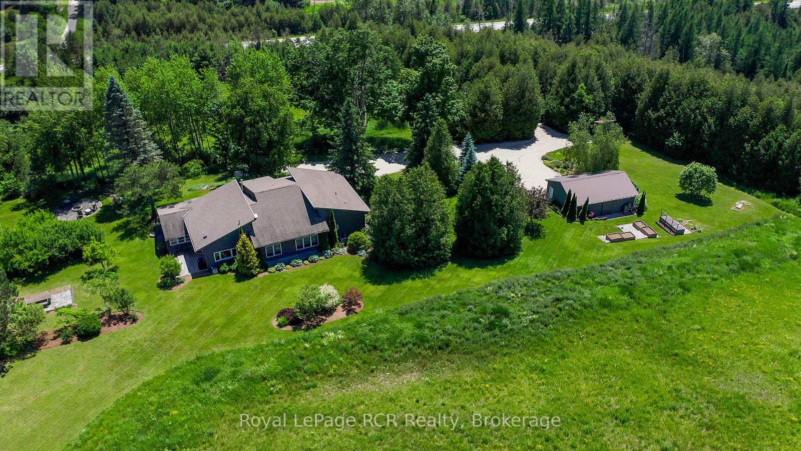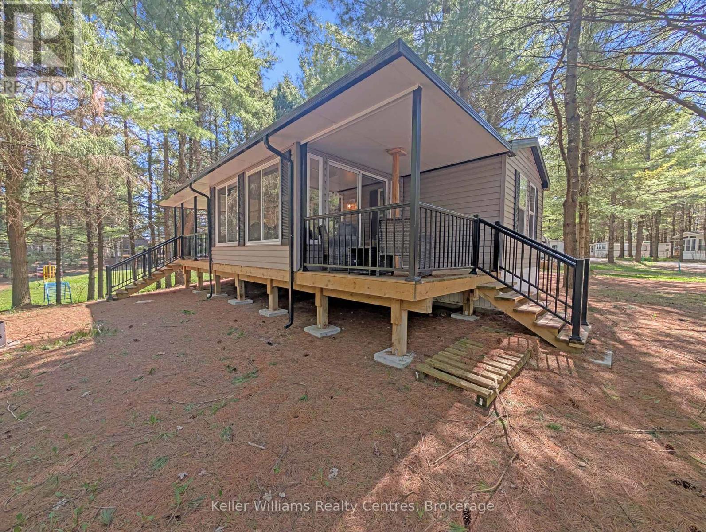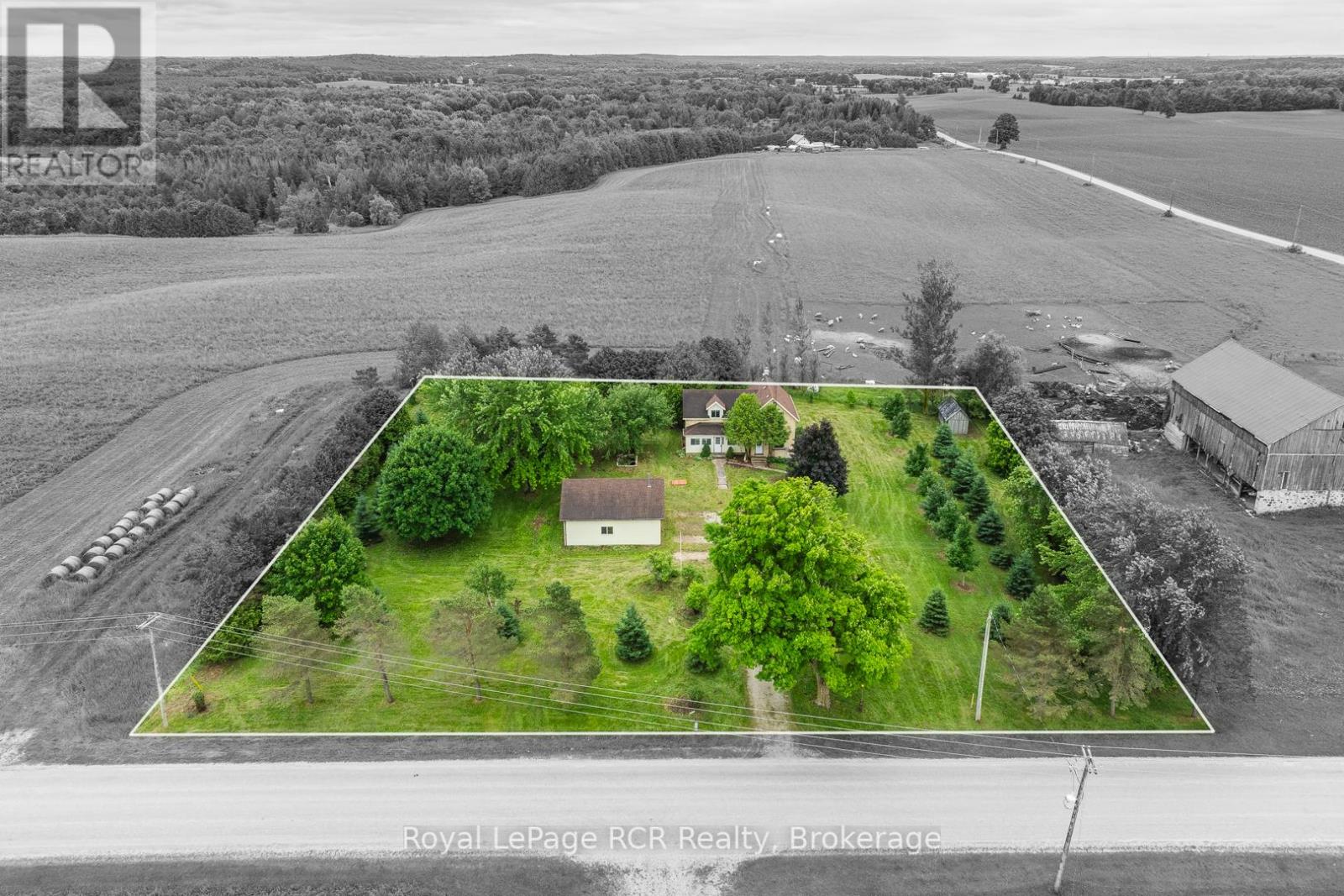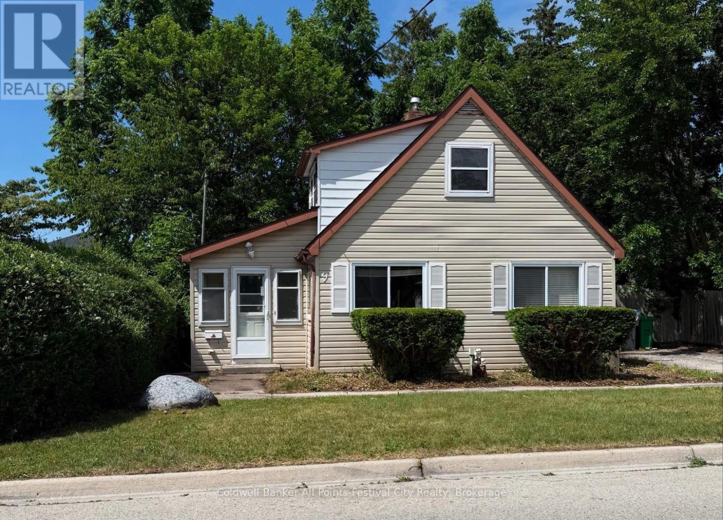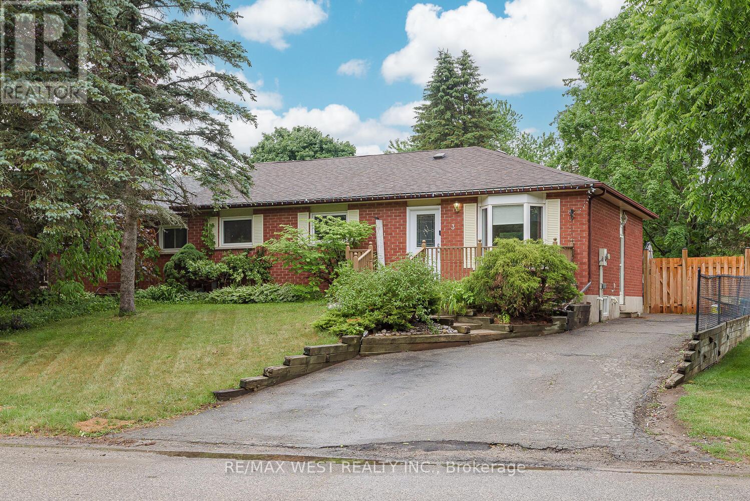Listings
26 Dickens Place
Stratford, Ontario
Unbeatable Value -Act Fast! DUAL HEATING SYSTEM !!! Offered at an unbelievable price for quick possession. This spacious, fully finished home is a rare find! With three finished levels, this property features 3 generous bedrooms and 4 bathrooms, offering exceptional space for a growing family or a smart investor.The main floor boasts a bright and spacious layout with a welcoming foyer, living and dining areas, a functional kitchen, and a bathroom perfect for everyday living and entertaining.Upstairs, you'll find three large bedrooms, including a primary suite with ensuite, plus a second full bathroom. The lower level is fully finished, offering a rec room and additional bathroom, ideal for guests, hobbies, or extra rental space.Whether your are looking for a wonderful home for a large family or a turnkey investment in the thriving Stratford market, this property checks all the boxes.Don't miss this rare opportunity grab this bargain before its gone! You'll be glad you did. (id:51300)
RE/MAX A-B Realty Ltd
330 Britannia Street
Stratford, Ontario
Carpet-Free, Spacious 3-Bedroom 4-level Side-Split in a Prime Location! Welcome to this beautifully maintained 4-level side split offering 3 bedrooms and 2 bathrooms completely carpet-free for easy living! Enjoy the bright and airy living room with a large picture window, and a modern kitchen featuring quartz countertops, open to the dining area with walk-out access to a raised deck. Entertain with ease on the deck complete with natural gas BBQ hookup and relax in the sunken hot tub, all overlooking a generous partially fenced backyard with a handy storage shed. This home also features a cozy separate family room, a finished rec room in the basement with built-in cabinetry and an electric fireplace, plus plenty of storage space off the utility room. All three bedrooms upstairs have beautiful hardwood floors, and one is currently set up as a home office. Heated floors in the upstairs hallway and bathroom add extra comfort. Additional highlights include an attached single-car garage, concrete driveway with parking for 6 cars, central vacuum system, and no rental equipment. Located close to schools, shopping, and the recreation center, this move-in ready home is in an ideal neighborhood. Don't miss your opportunity and contact your REALTOR today to book a private showing! Updated insulation, side garage door and windows except living room 2009, Furnace 2005, A/C 2010, all eavestroughs and water softener 2011, Roof 2013, water heater and roll up garage door and opener 2020, rec-room floor 2023 (id:51300)
Royal LePage Hiller Realty
578 Stauffer Street
Huron-Kinloss, Ontario
Welcome to 578 Stauffer Street, a charming residence nestled in the heart of Lucknow, Ontario. This delightful home is just a short walk from downtown, offering the perfect blend of convenience and comfort. With three spacious bedrooms and a well-appointed bathroom, this property is ideal for families or those looking to enjoy the tranquility of small-town living. The heart of the home is the updated kitchen, featuring stunning quartz countertops that add a touch of elegance and functionality. Whether you're preparing a family meal or entertaining guests, this space is designed for modern living. The kitchen flows seamlessly into the living areas, which are flooded with natural light, creating an inviting atmosphere throughout the home. Gorgeous hardwood floors enhance the beauty of the interiors, providing warmth and character to each room. The layout offers ample space for relaxation and gatherings, making it a perfect setting for creating lasting memories with loved ones. Situated on a large corner lot, the property boasts a 19'X23' detached garage, providing additional storage and parking options. The outdoor space is perfect for gardening, play, or simply enjoying the fresh air. With its prime location, modern updates, and charming features, 578 Stauffer Street is a must-see for anyone looking to call Lucknow home. Don't miss the opportunity to explore this beautiful property and envision your new life in this welcoming community. Schedule your viewing today! (id:51300)
Royal LePage Heartland Realty
97 John Street N
Stratford, Ontario
Welcome to this timeless 2.5-storey Century Home, cherished by the same family for nearly 50 years. This residence blends classic charm with tasteful updates, offering original trim, hardwood flooring, and a large, inviting front porch that captures the heart of the neighbourhood.Step through the spacious foyer into the bright living room and dedicated dining are perfect for family gatherings. The rear addition features a thoughtfully updated kitchen with an eat-in island, modern appliances, and ample cabinetry. An enclosed back room provides excellent space for a mudroom or seasonal entry.Upstairs, you'll find four bedrooms and a beautifully updated bathroom. The walk-up attic presents an exciting opportunity ready for your creative vision. The basement adds a 2-piece bath, laundry area, craft/playroom, and workshop space, along with generous storage.The private single driveway accommodates four cars and leads to a detached garage. The east-facing backyard framed by mature trees includes a shed and a lovely patio for entertaining. Located just steps from the scenic walking trails of the Old Grove, Stratford General Hospital, many schools, and the vibrant downtown core. With neutral decor throughout and set in a sought-after neighbourhood, this home is ready to welcome its next chapter. (id:51300)
Royal LePage Hiller Realty
62 Ryan Street
Centre Wellington, Ontario
Welcome to 62 Ryan Street, a five-bedroom home offering over 3,000 sq ft of finished living space and a long list of thoughtful upgrades. The finished basement adds valuable living space with a bedroom, full bathroom, rec room, and kitchenette perfect for extended family or guests. The main level features high ceilings, hard-surface flooring, and a well-equipped kitchen with natural stone countertops and professional-grade appliances. California shutters throughout the home add a polished touch. Outside, you'll find a concrete driveway, insulated garage doors, and professionally landscaped yard. The backyard is built for summer enjoyment, featuring a 16x40 heated saltwater pool, a 16x32 aluminum deck with storage underneath, and a fully fenced yard with metal fencing for added privacy and low maintenance. (id:51300)
M1 Real Estate Brokerage Ltd
190 Albert Street
Central Huron, Ontario
Two for the Price of One! This stately brick semi-detached duplex is an ideal income investment opportunity. Whether you're looking to expand your portfolio or live in one unit while generating rental income from the other, this property offers flexibility and value. The front unit (190 Albert St) features three bedrooms, one and a half baths, a spacious covered porch, an eat-in kitchen, and a combination of hardwood and hard surface flooring - making it a comfortable and attractive living space. The rear unit (9 John St) includes two bedrooms, one bath, an updated and a cozy living space.Both units are separately metered, and tenants are responsible for their own utilities, grass cutting, and snow removal. Each unit also benefits from its own driveway, with plenty of parking available. A shared storage shed on the property provides additional convenience for both tenants. With a steel and membrane roof installed in 2014 and both units currently rented, this turn-key property makes a great addition to your real estate investment. (id:51300)
Royal LePage Heartland Realty
504482 Grey Rd 12
West Grey, Ontario
24 acre hobby farm just west of Markdale on a paved road with natural gas. The property also has frontage on a sideroad making access to the 15 acres of crop land convenient. Approximately 7 acres are currently being used for pasture. There is a hobby barn and storage building. The 4 bedroom farmhouse has one main floor bedroom, an eat-in kitchen and a spacious family room with a walkout to the deck and back yard. Great little farm package. (id:51300)
Royal LePage Rcr Realty
503801 Grey Rd 12
West Grey, Ontario
Luxurious country living in contemporary home on 50 stunning acres of nature. From the spacious foyer, a few steps lead up to the sunken living room with gas fireplace and a spectacular open dining area and kitchen with granite countertops, large island, abundant storage, and walk-out to deck with natural gas BBQ. Adjacent is a light-filled dinette and screened-in porch furnished for three-season outdoor dining and entertaining. Primary suite features two walk-through closets with built-in cabinetry, and ensuite bath with soaker tub, glass shower, and in-floor heat. Three additional bedrooms, including one with attached sitting room and balcony, provide ample accommodations for family and guests. On the lower level you'll find a large family room, three-piece bath, laundry, storage rooms, attached garage with EV charger, and garden entrance leading out to the 2-bay drive shed. Modern home features include ICF construction, air exchanger, UV water treatment, whole home surge protection, motorized window shades, Starlink high speed internet, and the latest in smart connected devices for comfort, convenience, and peace of mind. Sleek lines and distinctive architectural features create both open entertaining areas and quiet retreats suited to a variety of lifestyles. Commanding views of the surrounding countryside invite you to walk, ski, and snowshoe on your very own 4+ km of scenic trails meandering through a diverse landscape of mixed hardwoods, wildflower and regenerating meadows, cedar and pine stands, apple and pear trees, and well-manicured outdoor living spaces. Located on a paved road with natural gas, just minutes to Markdale for shopping, dining, and hospital access. Nearby organic farms, Bruce Trail, cycling, skiing, golfing, conservation lands, lakes, and all the recreational activities and events the region has to offer make this a four-season playground right at your doorstep. (id:51300)
Royal LePage Rcr Realty
P27 - 13 Southline Avenue
Huron-Kinloss, Ontario
Discover your dream escape at Fishermans Cove with this stunning 2018 Northlander Reflection, perfectly nestled among whispering pines in a serene, wooded haven. This three-bedroom, one bath is elevated by a spacious 2020 (14' x 10') add-a-room and an inviting deck, blends affordability with luxurious comfort for unforgettable seasonal getaways from April 1 to November 1.Step into a open-concept interior where modern elegance meets campy charm. The expansive add-a-room creates a versatile space for leisure and functionality, while the sleek kitchen, equipped with top-tier appliances, makes meal prep effortless. One queen sized primary room, and two bunk rooms provide ample room for family and friends, ensuring everyone feels at home. Outside, the private deck beckons for tranquil mornings with coffee or starry evenings under the forest canopy.Recent upgrades elevate this retreat to perfection: a brand-new 2024 furnace ensures year-round comfort, a practical shed offers convenient storage, and prepaid park fees through 2027 guarantee worry-free enjoyment for years to come. Immerse yourself in Fishermans Coves exceptional amenities, including private lake access, two indoor pools with soothing hot tubs, vibrant playgrounds, and a nearby golf course for endless recreation.This park model is more than a getaway, its a lifestyle of relaxation, adventure, and natures embrace. Your idyllic seasonal sanctuary awaits, ready to create cherished memories. (*Seasonal park, Annual fees: $4,020 + tax.) (id:51300)
Keller Williams Realty Centres
422014 Concession 6 Ndr
West Grey, Ontario
Set on a quiet country road surrounded by mature trees, this solid century home and outbuildings sit on a spacious 1.3-acre lot and is a wonderful opportunity for affordable country living. The property includes a detached 26' x 30' insulated garage with hydro, overhead door, and concrete floor; a 10' x 21' hip roof barn with cement floor; and a smaller garden shed. The 3-bedroom, 1.5-bathroom home features a spacious eat-in kitchen with island, dining area and patio doors leading to a rear deck, a front living room with a new picture window, a sunroom, and a flexible back room ideal for a family room, office, playroom, or expansion of the main living area. The main floor also includes a combined laundry and 2-piece bathroom. Upstairs you'll find three bedrooms, 2 walk-in closets and a full bath.The lower level offers walk-up access to the yard-convenient for wood storage, wood/propane furnace, 200-amp service, newer jet pump and pressure tank. Opportunity for small-scale homesteading with the little hobby barn and ample space for gardens. A bit of elbow grease will go a long way to making this property shine. Immediate possession available. ** This is a linked property.** (id:51300)
Royal LePage Rcr Realty
9 Blake Street E
Goderich, Ontario
Affordable opportunity in a great location in Goderich along the shores of Lake Huron. Here is your chance to get into the desirable location in Goderich. Just a short walk to schools, lake access, and downtown amenities. This 2 bedroom, 2 bathroom home offers solid bones and unlimited potential for first time home buyers, investors, or handy individuals looking to put in some sweat equity. With some vision and TLC, this home could be transformed. This is a rare opportunity well under 400k. Don't miss out on turning the diamond in the rough into your dream home or investment!! (id:51300)
Coldwell Banker All Points-Festival City Realty
3 Carberry Street
Erin, Ontario
Cozy Semi Bungalow on a 50 Ft Lot Quiet & Safe Street. Renovated Kitchen with stainless steel appls, W/O to large Deck & Mature private & fenced yard! Newer vinyl flooring throughout, 3 + 1 Bedrms, 2 Newer Baths, Front & Back Decks, 2 Kitchens, Ideal In-law Suite. (Huge Finished Bsmt!) Newer Windows, High EFF Furnace & Central Air Owned. (Hot Water Tank & Reverse Osmosis) (Softener are rented). Shows Fabulous, Perfect for the First Time Buyers or Empty Nesters. Move in Ready & Affordable! (Septic just cleaned out) Show 10 ++ (id:51300)
RE/MAX West Realty Inc.

