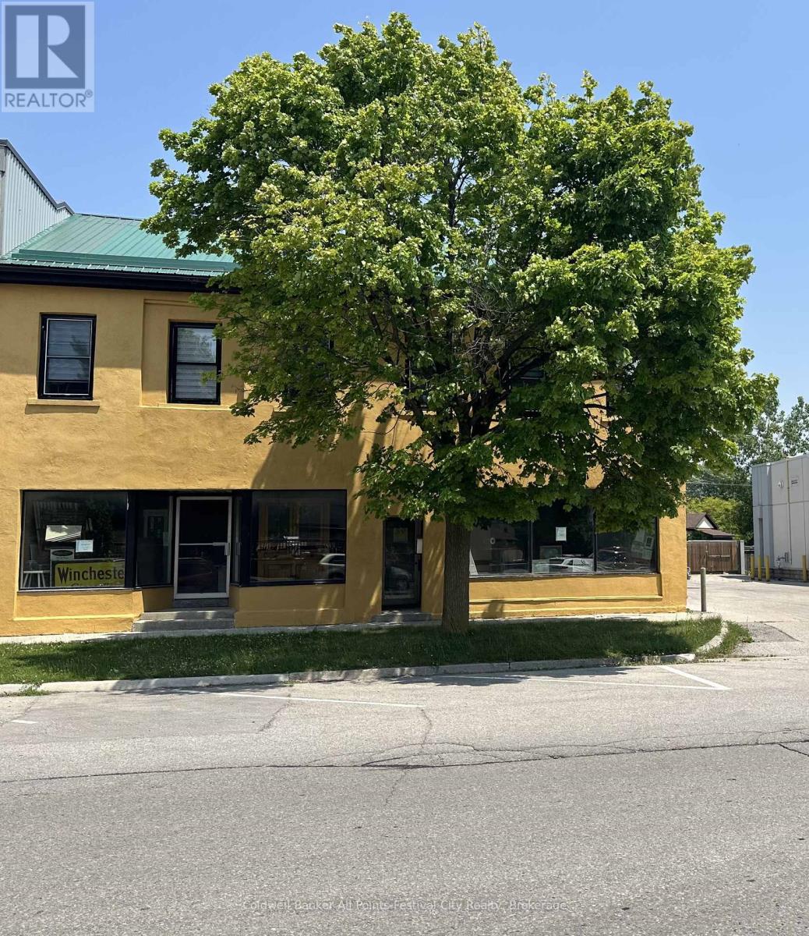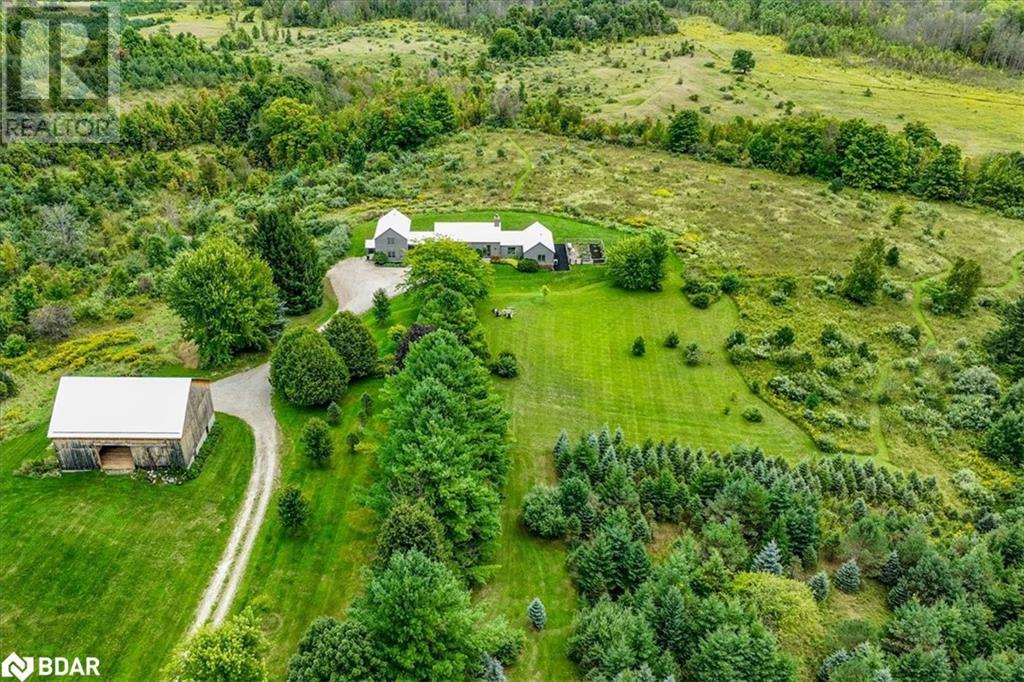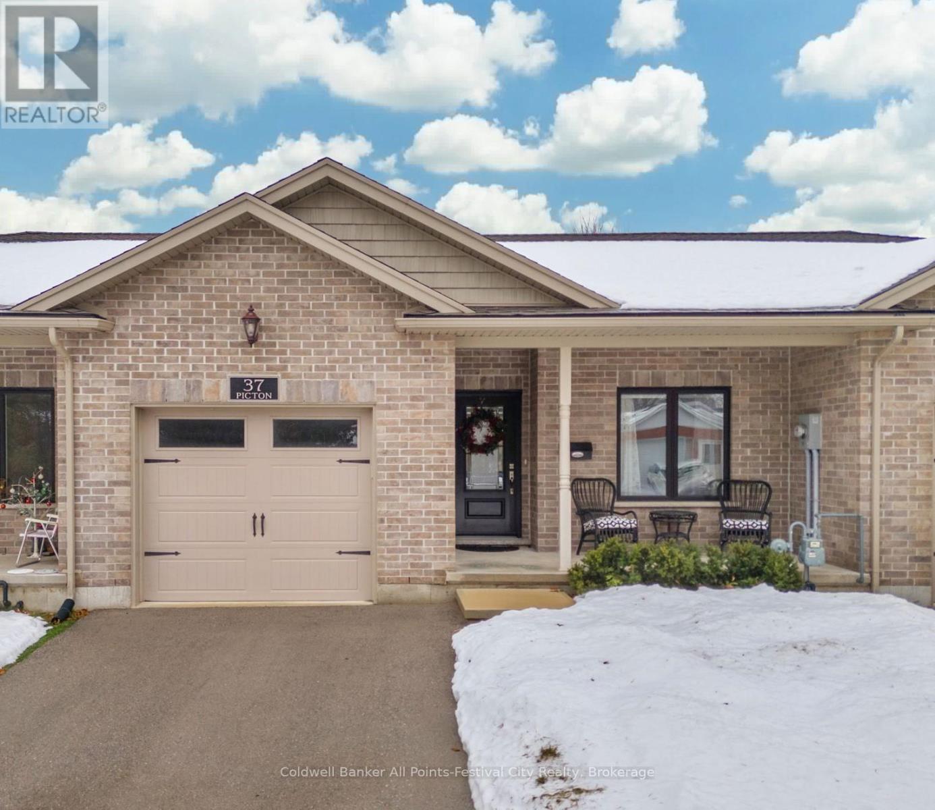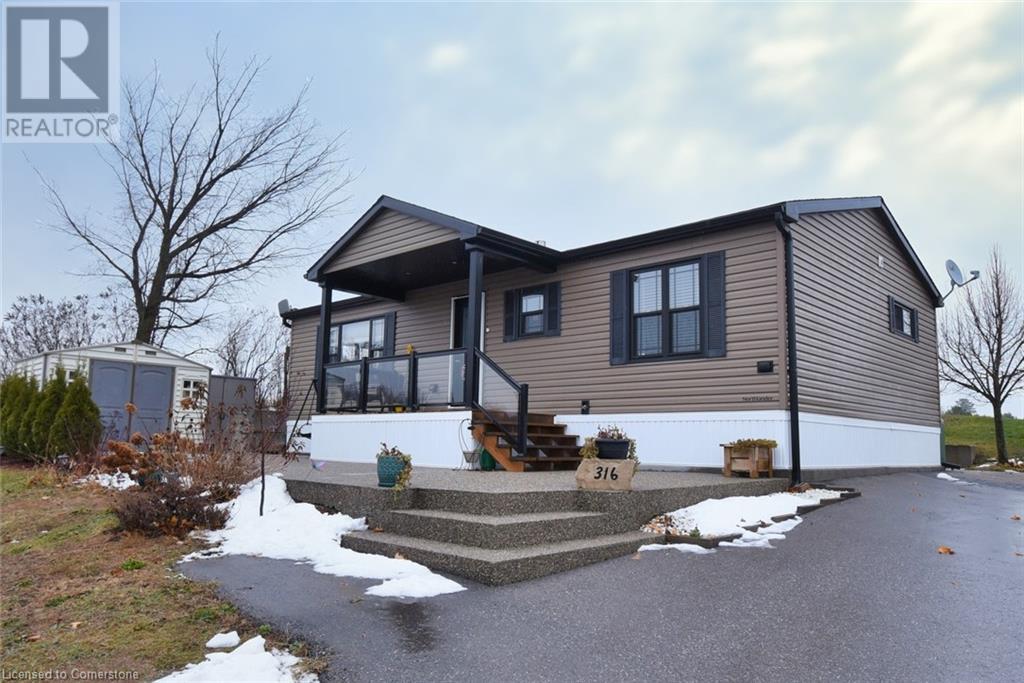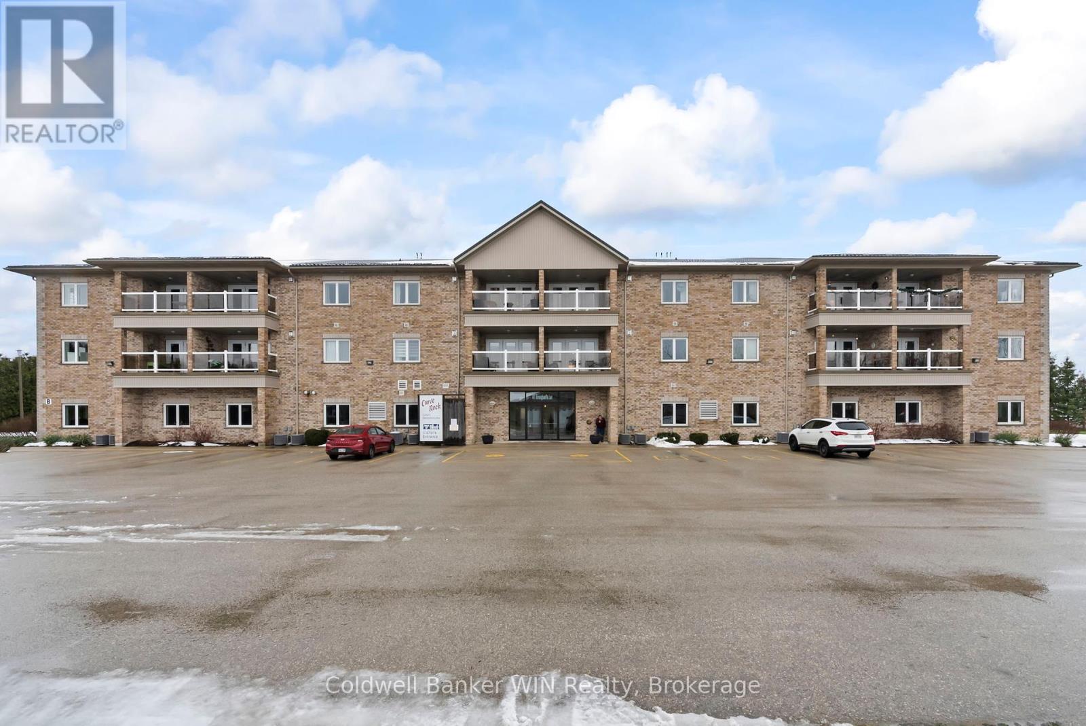Listings
59 Kingston Street
Goderich, Ontario
Almost 1500 square feet of prime retail/office space for whatever you wish, in the town of Goderich, along the shores of Lake Huron. This storefront is located steps from the downtown square, directly beside Rexall for guaranteed traffic and exposure for your business. This property has large street facing windows to display your products or services. Reach out today to get more details of this great opportunity. (id:51300)
Coldwell Banker All Points-Festival City Realty
22 Greenview Lane
Grey Highlands, Ontario
Opportunity knocks! Take advantage of this older home on an oversized double in-town lot to either update the home or move in at a very competitive price. This solid home has three bedrooms and one bathroom with original hardwood flooring. Located in Markdale this property has easy walking access to the local golf course and curling club, downtown shops and restaurants. Close to Chapmans Ice cream. All windows and exterior doors were replaced approximately 10 years ago with a modern style product. Reach out to the town authorities to determine if the lot could be severed or possibly change the Zoning to better suit the location. Don't miss this chance, once it's gone, it's gone. (id:51300)
Sea And Ski Realty Limited
38 West Street
Goderich, Ontario
Prime Commercial Lease Opportunity at 38 West St. Goderich. Located on the bustling West St, this freshly renovated 1143 sq ft commercial property offers an ideal space for a variety of business ventures. With its excellent street presence and unbeatable foot vehicle traffic, 38 West St boasts exposure on the popular route to the beach. The layout includes three distinct areas to suit your business needs: Front Section - bright and inviting, featuring large windows facing West St, perfect for displays and customer interactions. Middle Section - a spacious, open area with ramp accessibility, leading to a 2 convenient 2pc. bathroom. Back room - ideal for storage, shipping or receiving with easy rear door access for smooth logistics. Don't miss this fantastic lease opportunity within the Town of Goderich in a high-traffic area that combines accessibility, visibility and versatility. (id:51300)
Coldwell Banker All Points-Festival City Realty
195851 Grey Road 7 Kimberly Road
Grey Highlands, Ontario
Welcome To A Truly Spectacular Lifestyle Property Spanning 48.5 Acres Of Breathtaking Views And Trails Across The Enchanting Beaver Valley. Features An Architecturally Designed, Modern 4 Bedroom, 5 Bathroom Home Intentionally Crafted To Embody The Soul Of An Old Farmhouse. 10Ft Glass Doors And Soaring Cathedral Ceilings Seamlessly Integrate The Open Concept Main Living Space, Along With The Stunning Valley Vistas. Custom Kitchen With Walk-In Pantry Flows Into The Dining And Living Area, Highlighted By A Charming Rumford Fireplace. Step Outside The Covered Porch (With BBQ Hook-Up) Perfect For Al Fresco Dining And Lounging While Soaking In The Serene Surroundings. Steps From the Porch, A Fenced Garden With Raised Beds Allows You To Grow Your Own Fresh Vegetables Creating A True Farm-To-Table Experience. Wake Up Each Sunrise From The Principal Wing, Offering Panoramic Views, Walk-In Closet And Luxurious 5-Piece Bath With Soaker Tub. Another Bedroom With Ensuite And 2 Upper-Level Bedrooms With 4-Piece Bath Provide Ample Space, Views And Comfort. Heated Floors In Mud Room Ensure Feet Stay Warm And Outdoor Ski Wear Dries Quickly. Finished Lower Level Is A Haven For Relaxation And Entertainment, Featuring Sauna, Wet Bar, And Gym Area. Original Bank Barn Lovingly Restored To Capture Valley Views Is Ideal For Celebrations. Trails Are Perfect For Hiking, Side-By-Side, Tobogganing, And Snowmobiling. End Your Day By The Firepit Under The Stars. Close To Ski/Golf Clubs, Thornbury, Blue Mountain. (id:51300)
Exp Realty
195851 Grey Road 7 Road
Kimberley, Ontario
Welcome To A Truly Spectacular Lifestyle Property Spanning 48.5 Acres Of Breathtaking Views And Trails Across The Enchanting Beaver Valley. Features An Architecturally Designed, Modern 4 Bedroom, 5 Bathroom Home Intentionally Crafted To Embody The Soul Of An Old Farmhouse. 10Ft Glass Doors And Soaring Cathedral Ceilings Seamlessly Integrate The Open Concept Main Living Space, Along With The Stunning Valley Vistas. Custom Kitchen With Walk-In Pantry Flows Into The Dining And Living Area, Highlighted By A Charming Rumford Fireplace. Step Outside The Covered Porch (With BBQ Hook-Up) Perfect For Al Fresco Dining And Lounging While Soaking In The Serene Surroundings. Steps From the Porch, A Fenced Garden With Raised Beds Allows You To Grow Your Own Fresh Vegetables Creating A True Farm-To-Table Experience. Wake Up Each Sunrise From The Principal Wing, Offering Panoramic Views, Walk-In Closet And Luxurious 5-Piece Bath With Soaker Tub. Another Bedroom With Ensuite And 2 Upper-Level Bedrooms With 4-Piece Bath Provide Ample Space, Views And Comfort. Heated Floors In Mud Room Ensure Feet Stay Warm And Outdoor Ski Wear Dries Quickly. Finished Lower Level Is A Haven For Relaxation And Entertainment, Featuring Sauna, Wet Bar, And Gym Area. Original Bank Barn Lovingly Restored To Capture Valley Views Is Ideal For Celebrations. Trails Are Perfect For Hiking, Side-By-Side, Tobogganing, And Snowmobiling. End Your Day By The Firepit Under The Stars. Close To Ski/Golf Clubs, Thornbury, Blue Mountain. (id:51300)
Keller Williams Experience Realty Brokerage
Keller Williams Experience Realty
39382 Amberly Road
Morris-Turnberry, Ontario
Situated at the top of Ontario's renowned Huron County, this 198-acre farm offers a blend of productivity and potential. With 128 workable acres , the property provides a steady income stream and prime land. Invest or expand your current operation. Random tile and mixed bush areas adds natural diversity and recreational possibilities. Huron County is a top destination for agriculture, known for its rich soil, and excellent access to markets and services. Whether you're expanding your current operation or seeking a smart investment, this property offers the perfect combination of location and opportunity. Don't miss your chance to explore the possibilities. Currently planted in winter wheat and leased until crop is harvested. (id:51300)
Wilfred Mcintee & Co. Limited
122 Gibson Street
Brockton, Ontario
Discover this charming 3-bedroom, 1,300 sq. ft. home nestled in a desirable, family-friendly neighborhood. Whether you're stepping into homeownership for the first time or looking for a smart investment property, this house has all the essentials and plenty of potential to make it shine. With ""good bones"" and a recently updated roof (2024), this home is a solid choice. While it could benefit from some fresh paint and modern updates, its functional layout and features make it an excellent canvas for your vision. The primary bedroom is generously sized, complemented by two additional bedrooms perfect for kids, guests, or a home office. The cozy gas fireplace adds warmth and charm to the living space, while gas heat keeps utility bills economical. Enjoy the convenience of main-floor laundry and a deep 132-foot lot, offering ample space for gardening, entertaining, or playtime. Situated in a well-kept area of town, this home is close to schools, parks, and amenities. Its not just a house its an opportunity to create a space uniquely yours. Ready to roll up your sleeves and add your personal touch? Don't miss out on this affordable and manageable property that's brimming with potential. (id:51300)
Peak Edge Realty Ltd.
37 Picton Street E
Goderich, Ontario
Modern Townhome in Prime Goderich Location. Welcome to 37 Picton St E. in Goderich. Discover this beautifully designed 1193 sq ft 2 bedroom, 2 bath townhome, perfectly situated within walking distance to Downtown Goderich. Built in 2019, this home has modern finishes with great functionality. The covered front porch starts this property off right. Then heading in the front door, you are welcomed by a spacious front foyer and entrance to the guest room or office, depending on your needs. The main level offers a bright open-concept kitchen and living room area with direct access to a back deck. The primary suite in this townhome checks all the boxes with a large walk in closet and 3 pc ensuite. There is an additional 4 pc bathroom and laundry closet on the main floor as well. The attached garage provides convenience and extra storage space. The unfinished basement, complete with a bathroom rough-in, offers incredible potential to create the perfect space tailored to your needs - whether it is an additional bedroom, storage room and a cozy family rec room. With it's convenient location and endless possibilities, this home is an exceptional opportunity for downsizers or investors. Don't miss your chance to own a modern gem in the heart of Goderich. (id:51300)
Coldwell Banker All Points-Festival City Realty
196 Lake Breeze Drive
Ashfield-Colborne-Wawanosh, Ontario
Almost new home located along the shores of Lake Huron within a short 5 minute drive to the ""Prettiest town in Canada"" Goderich, ON. This 1400 square foot home is located in the leased land community of THE BLUFFS AT HURON"". Some of the benefits of this community include a clubhouse with saltwater pool and views of Lake Huron along with a relaxed lifestyle to enjoy nearby golf, beaches, shopping, etc. This open floor plan with 2 bedrooms, ensuite bathroom, walk in closet, attached oversized garage are just a few of the features in this beautiful home. In floor heating, gas fireplace, central air, stone countertops are just a few of the upgrades. This Stormview model is very desirable and priced to sell. Please visit https://thebluffsathuron.com/ (id:51300)
Coldwell Banker All Points-Festival City Realty
63 Postma Crescent
North Middlesex, Ontario
Introducing ""The Maddison II"" built by VanderMolen Homes Inc. located the charming town of Ailsa Craig. This home offers 1,764 square feet of open concept living space. With a functional design and modern farmhouse aesthetics this property offers a perfect blend of contemporary comfort and timeless charm. Large windows throughout the home flood the interior with natural light, creating a bright and welcoming atmosphere. The main floor features a spacious great room, seamlessly connected to the dinette and the kitchen, along with a 2 piece powder room and a convenient mudroom room. The kitchen offers a custom design with bright two-toned cabinets, a island, and quartz countertops. Contemporary fixtures add a modern touch, while a window over the sink allows natural light to flood the space, making it perfect for both everyday use and entertaining.. Upstairs, the second floor offers three well-proportioned bedrooms. The primary suite is designed to be your private sanctuary, complete with a 5-piece ensuite and a walk-in closet. The other two bedrooms share a 4-piece full bathroom, a laundry room finishes off the second level ensuring comfort and convenience for the entire family. Ausable Bluffs is only 25 minutes away from north London, 20 minutes to east of Strathroy, and 30 minutes to the beautiful shores of Lake Huron. (id:51300)
Century 21 First Canadian Corp.
673 Brant-Waterloo Road Unit# 316
Ayr, Ontario
Great opportunity for snowbirds! This stunning 2021 park model unit at Hillside Lake Park is close to Cambridge and Kitchener. Note residents must be 50+ years of age to live here. Situated at Lookout Point, a quiet spot make for tranquil setting. Drive up and be impressed by the curb appeal. Wide paved driveway with aggerate walkway and steps lead to a 15x6 foot porch(with ample storage under the deck), aluminum railings and tempered glass panels make the deck a perfect spot to watch the many birds that flock the area. This spacious 2 bed/2 bath home is modern and spotless. No carpet to be found here! This newer home is bright and spacious and has an efficient floor plan utilizing all of it's 996 square feet. Foyer opens to the living room with a propane fireplace, leading into an eat-in kitchen. This area is bright with transom windows, and overlook farmland. Kitchen is modern with an island making it a perfect entertaining spot. Two bedrooms-primary has it's own ensuite and a walk-in closet. Second bedroom large enough for a double bed is perfect for overnight guests. The main bathroom is a four piece. There is even a separate laundry room. Out back, the large wraparound deck has a gazebo attached and offers many opportunities to view wildlife. No expense has been spared at this property. 2 storage sheds. Great amenities and a friendly community make this 10 month living space a true home. Property must be vacated 2 consecutive months per month. (id:51300)
Realty Network
207 - 401 Birmingham Street E
Wellington North, Ontario
You'll be impressed by this 1 bedroom plus den luxury condo with indoor parking. Almost 1,000 square feet of living space includes open-concept living, oak kitchen cabinets, gas fireplace in the living room, and a walk-out to the private balcony. The main bedroom is bright and features laminate flooring. The den could be used as a second bedroom or an office and includes a built-in closet. Additional features include in-suite laundry, freshly painted throughout, natural gas forced air furnace, air-conditioning, indoor parking, and locker storage. This condo is located on the second floor of the mid-rise building and conveniently located close to the elevator. Kitchen and laundry appliances will be include with the purchase of this condo. This is a quiet building with a secure entrance, and perfect for retirees or someone looking to downsize. Mount Forest is a beautiful place to call home offering a newly renovated hospital, seasonal Farmers Market, Community Center and Sports Complex, and walking trails that runs along the Saugeen River. Located 50 minutes from Orangeville, 60 minutes from Guelph and Kitchener/Waterloo. (id:51300)
Coldwell Banker Win Realty

