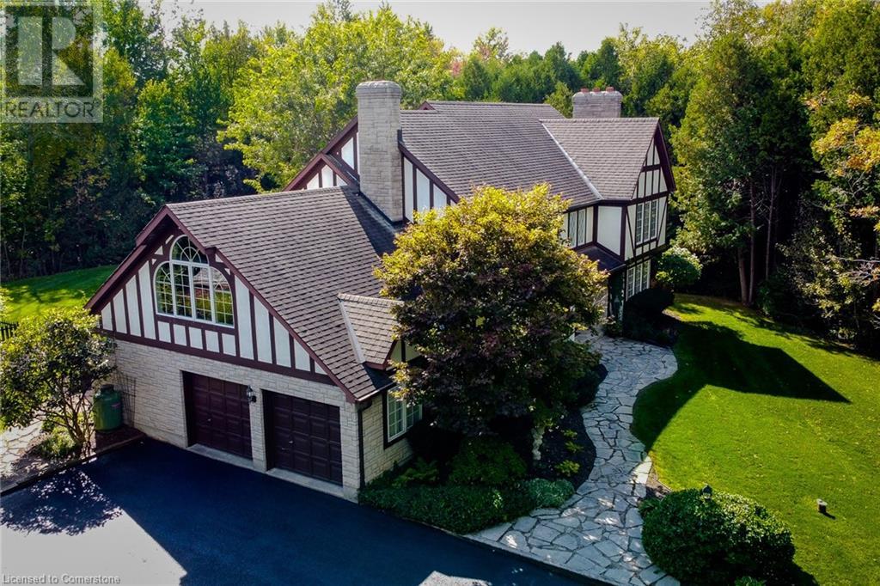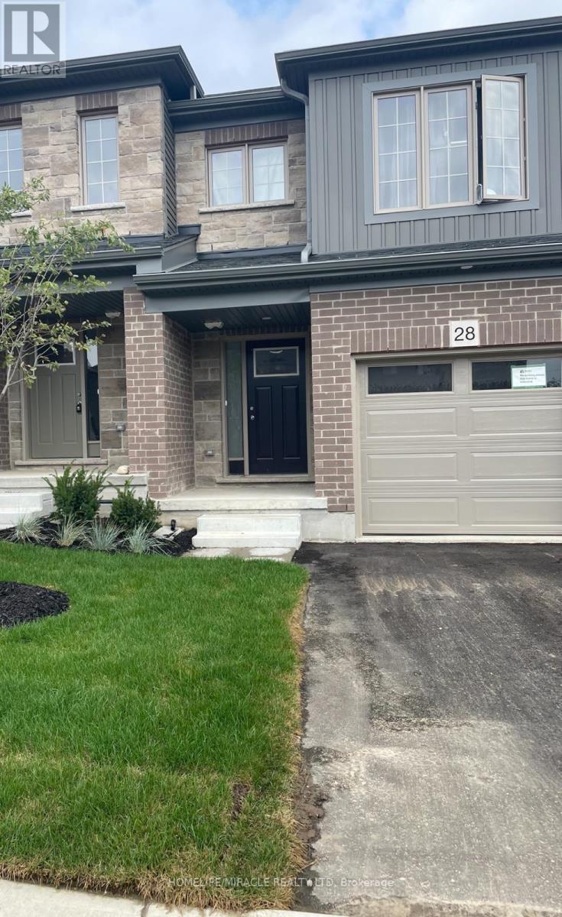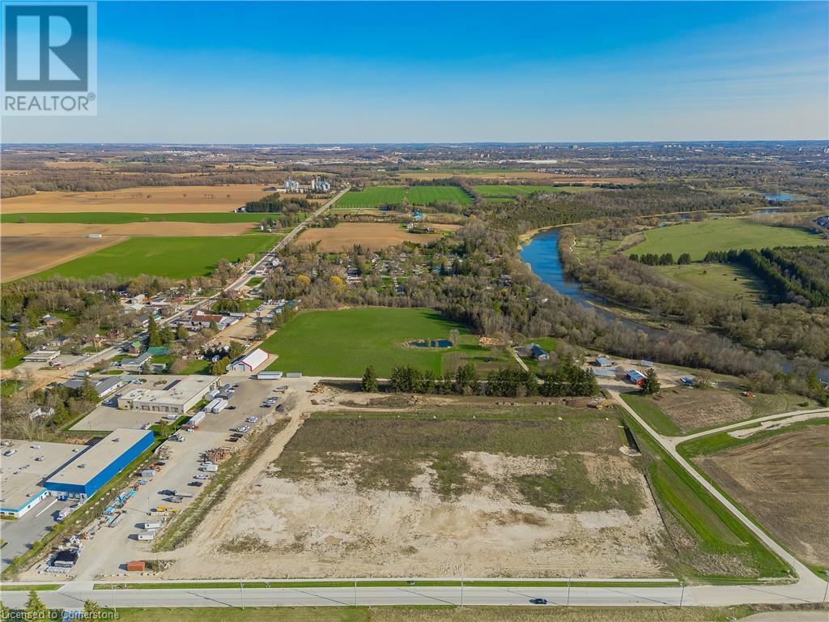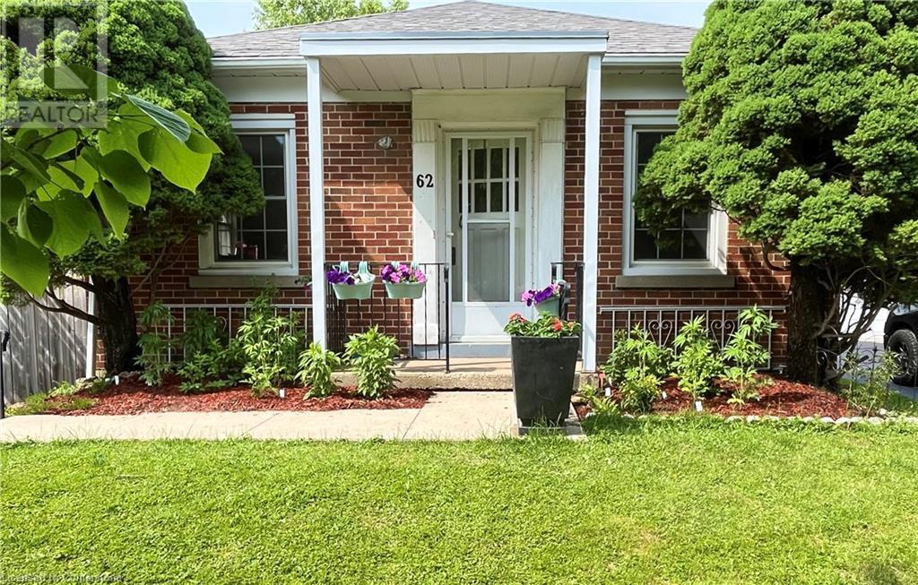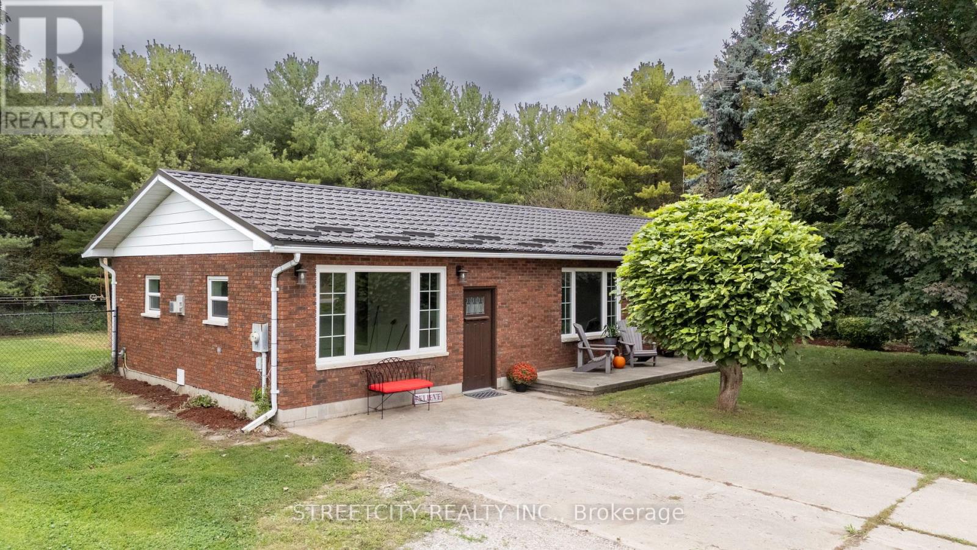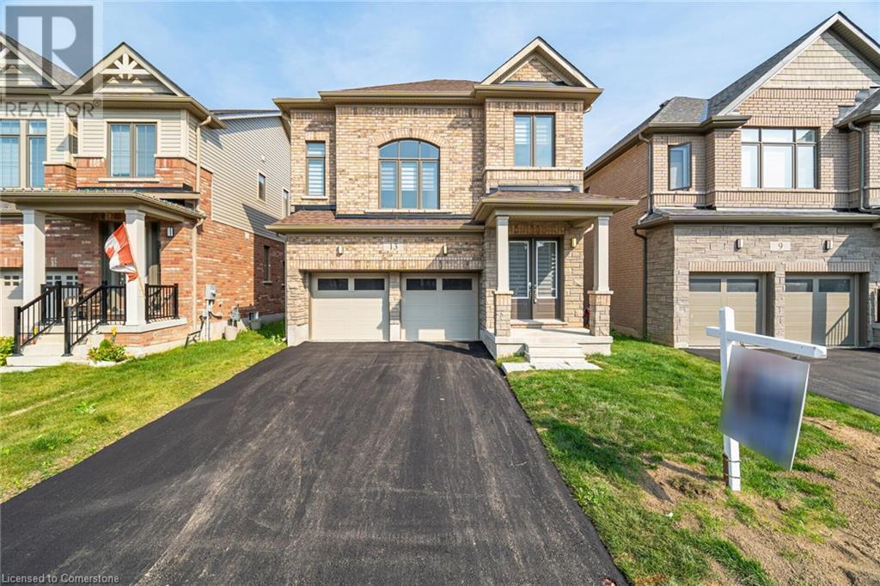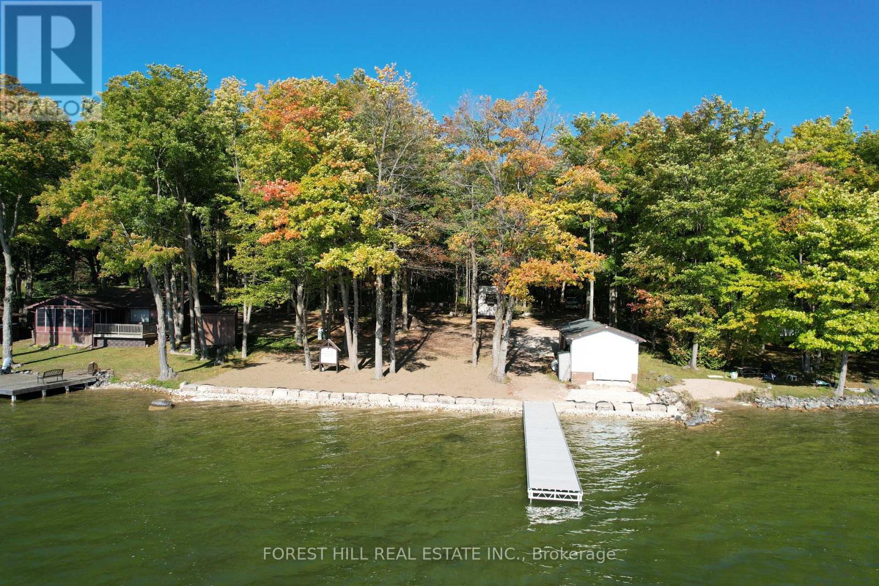Listings
90 Oliver Crescent
Zorra, Ontario
Thamesford Ontario...A family-oriented community for today's modern living. Built in 2011 our 2-storey home features 3+1 bedroom, 2+1 bath with double attached garage in Thames Springs Estates. It is a nicely maturing subdivision, minutes from London, Ingersoll, and several other local communities. Our interior features 9' ceilings on main, nicely appointed kitchen with quartz counter tops, valance lighting, stainless appliances including gas stove, breakfast bar and hardwood floors. Main floor laundry off kitchen, cheery living/dining room with gas fireplace. Enjoy the integrated audio system while entertaining guests in this open concept space. Patio doors off kitchen lead to inviting back yard, with newer pressed concrete patio, hook up for gas barbecue, and enough room for a pool if desired. Other exterior features include front covered porch, fully fenced yard (2020) and nicely landscaped. The 2nd level has nice size master bedroom with 4 piece ensuite and abundance of storage with 2 walk in closets, 2 other good sized bedrooms and 4 piece bath. Lower level complete with 4th bedroom, recreation room, (rough-in) for 4th bathroom in lower level storage and cold cellar (listed as ""other"" room). Don't miss your opportunity to call Thamesford home! (id:51300)
Sutton Group Preferred Realty Inc.
4100 Ennisclare Drive
Milton, Ontario
Welcome to your dream home in the highly sought-after Ennisclare Woods community! This stunning 3,800 sq ft residence, set on over 5 acres featuring ponds & serene forests, offers the perfect blend of luxury & nature. With 4 bdrms & 5 baths, this home is designed for both relaxation & entertaining. Enjoy cooking in the fully updated eat-in kitchen, complete w/ SS apps, ample cupboard space, tiled backsplash & an island w/ breakfast bar. The separate dining room, cozy family room, sunroom & spacious living room w/ fireplace, provide versatile living spaces. A den w/ wet bar & main floor laundry add convenience to your lifestyle. The primary bdrm boasts dual closets & 4pc ensuite bath. Upstairs, a large loft w/ fireplace & 4th bedroom w/ a walkout to a rooftop patio, offer additional retreats. The finished bsmnt enhances your living space further. Geothermal runs the heating and cooling. Outside, indulge in the inground pool, all while enjoying access to 90 acres of common land & trails. Don’t miss this exceptional opportunity! (id:51300)
New Era Real Estate
337 Moody Street
Southgate, Ontario
Presenting this B-E-A-U-T-I-F-U-L 2-Story Flato Development Built Home on a Premium Ravine lot with an impressive Finished Walkout Basement. With over 3,500sqft of combined living space this property offers a perfect blend of Luxury, Comfort & Rental Potential. The Spacious front entrance welcomes you to the formal living & dining with 9' ceilings, hardwood floors & large columns. The large Kitchen is a culinary delight with its sleek stainless-steel appliances, quartz countertops, ample storage + tons of natural lighting with views of your unobstructed picturesque views of the Ravine & Forest. Upstairs, the impressive primary bedroom contains a large walk-in closet and spa like 5pc Ensuite. The upper is level is complete with 3 additional spacious bedrooms with large closets and access to the upgraded full bathroom. The Home has been upgraded with an array of impressive features. Don't Pass Up This Incredible Opportunity! **** EXTRAS **** Close to tons of Grey Bruce Trails, Owen Sound, Collingwood, ski hills, golf courses, future Markdale hospital, Easy Commute to West and North GTA, Dundalk Community Center, Foodland Grocery, and Schools. (id:51300)
RE/MAX Metropolis Realty
67 Leader Court
Erin, Ontario
Welcome to this beautiful home situated on a 1.28 acre premium lot. This home perfectly sits on top of leader court with the best view in the neighbourhood. This home features three large garage space with a total of 12 parking spaces.Over 5200 Sqft of luxurious living space including the basement with lots of upgrades throughout the home. Don't let this rare opportunity pass by you. **** EXTRAS **** This home features a spacious walkout basement, metal roof, newer garage doors, pot lights installed across the entire home, and new flooring. Beautiful Quartz kitchen countertop paired with stainless steel appliances, and much more (id:51300)
Realbiz Realty Inc.
28 West Mill Street
North Dumfries, Ontario
Welcome to this beautiful and spacious 3 bedroom & 2.5 bathroom, located in the most prestige area of AYR. Open concept living, dining, kitchen. Convenient 2nd floor laundry. Open concept Living room , W/O to Patio/Deck, unfinished walkout basement for storage/office/gym & much more. Close to Hwy 401 and minutes away from Foodland and Tim Horton. (id:51300)
Homelife/miracle Realty Ltd
4100 Ennisclare Drive
Milton, Ontario
Welcome to your dream home in the highly sought-after Ennisclare Woods community! This stunning 3,800 sq ft residence, set on over 5 acres featuring ponds & serene forests, offers the perfect blend of luxury & nature. With 4 bedrooms & 5 baths, this home is designed for both relaxation & entertaining. Enjoy cooking in the fully updated eat-in kitchen, complete w/ SS apps, ample cupboard space, tiled backsplash & an island w/ breakfast bar. The separate dining room, cozy family room, sunroom & spacious living room w/ fireplace, provide versatile living spaces. A den w/ wet bar & main floor laundry add convenience to your lifestyle. The primary bedroom boasts dual closets & 4pc ensuite bath. Upstairs, a large loft w/ fireplace & 4th bedroom w/ a walkout to a rooftop patio, offer additional retreats. The finished basement enhances your living space further. Outside, indulge in the inground pool, all while enjoying access to 90 acres of common land & trails. Don't miss this exceptional opportunity! **** EXTRAS **** Geothermal runs the heating and cooling. (id:51300)
New Era Real Estate
28 West Mill Street
Ayr, Ontario
Welcome to this beautiful and spacious 3 bedroom & 2.5 bathroom, located in the most prestige area of AYR. Open concept living, dining, kitchen. Convenient 2nd floor laundry. Open concept Living room , W/O to Patio/Deck, unfinished walkout basement for storage/office/gym & much more. Close to Hwy 401 and minutes away from Foodland and Tim Horton. (id:51300)
Homelife Miracle Realty Ltd
1062 Snyders Flats Road
Bloomingdale, Ontario
BUILDING LOT-Build your dream home, amidst nature's splendor at Snyders Flats Estates! Spanning 1.65 acres, this building lot is a canvas for your dream home! Nestled alongside the picturesque Grand River and adjacent to the Snyders Flats Nature Preserve, this estate homesite offers unparalleled natural beauty. Situated adjacent to the 100-hectare Snyders Flats Nature Preserve, this highly sought-after estate homesite development offers unparalleled natural beauty. With a 4.5-kilometer looped trail that connects to the Grand Valley Trail system, as well as ponds, streams, forests, and the Grand River, outdoor enthusiasts will find endless opportunities for exploration and adventure. This location offers serene surroundings while being centrally situated about 30 minutes from Guelph, Cambridge, Kitchener, and Waterloo, and conveniently located just minutes away from regional shopping malls, grocery stores, pharmacies, Golf Courses, and major transportation arteries including HWY 401, Highways 7 & 8, and the Conestoga Parkway. Hydro and natural gas are available, and lots will require well & septic. Enjoy the tranquility of rural living while still being just minutes away from essential amenities. Contact us today for more information! Please note: Images are conceptual, and you'll work with your builder, architect, and landscape design experts to create your unique sanctuary. (id:51300)
RE/MAX Twin City Realty Inc.
45a William Street
Ayr, Ontario
Discover an exceptional opportunity with this stunning property for sale—a custom-built duplex completed in 2019 that seamlessly combines modern living with investment potential. Spanning over 3800 square feet of living area, this beautifully designed residence features an inviting upper dwelling with an open-concept layout that flows effortlessly from a bright and airy living room to a stylish dining area, making it perfect for entertaining family and friends. The modern kitchen is a chef’s dream, equipped with high-end stainless steel appliances, elegant quartz countertops, and ample cabinetry, ensuring both functionality and style. The upper level boasts three spacious bedrooms, each bathed in natural light, including a luxurious master suite complete with a private ensuite bath, offering a tranquil retreat at the end of the day. The lower-level basement apartment, featuring its own private entrance, offers one bedroom and one bathroom, making it an ideal space for guests or an excellent rental unit to generate income. This cozy living space is adorned with contemporary finishes, creating an inviting atmosphere. The property also showcases a private outdoor oasis, perfect for hosting gatherings or simply relaxing in the fresh air. With separate utilities—including two furnaces, two AC units, and individual hydro meters for each unit—this home allows for hassle-free management and provides comfort for all residents. Additionally, a large detached garage offers ample space for vehicles, storage, or a workshop, catering to DIY enthusiasts. Located in a prime area with easy access to parks, shopping, dining, and excellent schools, this property not only meets the needs of multi-generational living but is also an excellent investment opportunity. Don’t miss this rare chance to secure a dream home that combines luxury, functionality, and potential—your ideal living and investment space awaits! (id:51300)
Royal LePage Wolle Realty
62 Glastonbury Drive
Stratford, Ontario
This cozy 2 bedroom red brick bungalow has been updated and is move in ready! Ideal starter or retirement home and situated in a desirable Stratford location within walking distance to many amenities such as the Farmers market/Sports and Community Centre, downtown and the Avon River. So many updates, including a new Lennox high efficiency furnace and central air (2024), central vac (2024), house rewired (2024) new kitchen installed with stainless steel fridge, stove and dishwasher, upgraded lighting, custom built-in closet system in primary bedroom, gleaming hardwood floors in livingroom and bedrooms, custom tile in bathroom to reflect art-deco style and freshly re-painted throughout the main floor. The unfinished basmement awaits your design ideas. Outside, there is a new 14'x16' deck, lovely gardens and a private fenced yard along with a 8'x10' shed (pre-wired). (id:51300)
One Percent Realty Ltd.
102554 Road 49 Road
West Grey, Ontario
This Exceptional Property Is Situated On 25 Rolling Acres And Features An All Brick Bungalow Built In 2002 That Has Been Beautifully Updated And Maintained Throughout. The Main Floor Features 2 Master Bedrooms Both With Walk-In Cosets And Ensuite Baths With Heated Floors. Large Living Room With Hardwood Floors, Cathedral Ceiling And Walk-Out To Decks, Separate Formal Dining Room And Lovely Eat-In Kitchen With Built-In Appliances, Lots Of Cupboards And Granite Countertops. Main Floor Laundry With W/O To Garage And Newer Deck And A 2Pc Bath. The Lower Level Offers 2 More Bedrooms, 3 Pc Bath, A Huge Family Room With Wood Burning Fireplace And Walk-Out To Patio And Above-Ground Pool. Lots Of Storage, 2 Cold Cellars, Office And Staircase To Garage. Attached Double Car Garage With Access To The House And A Separate 2 Car Garage/Workshop For All Your Toys And Equipment. 60 X 40 Coverall Perfect For Any Of Storage. Sixteen Kilo Watt Power Generac Propane Generator Is Included. Zoning is A2 which allows for several permitted uses. Please see the attached list of uses. **** EXTRAS **** Four Year Old 36 X 40 Barn W/ 4 Box Stalls & Tackroom. Attached 80 X 100 Indoor Arena And Also An Attached 36 X 40 Hay Storage Area With 2 Huge Garage Doors. 6 Paddocks W/ New Oak Board Fencing. Large Run-In Area With Heated Water. (id:51300)
Royal LePage Rcr Realty
9073 Widder Road
Lambton Shores, Ontario
PEACEFUL PRIVATE PARADISE! Ever dream of living in the country.....well you have to check out this almost 1 acre property that offers desirable AG1 zoning, a 40' x 40' shop with 16-foot doors, perfect for a transport truck or RV. The home has over 1500 sq ft of living space with the majority of updates being done in 2020 which include ductwork, a propane Lennox furnace, central air, HRV, hot water tank & municipal water brought in from the road. Beckham Bros. quality vinyl flooring, new floor trim throughout the home except in the family room, painted kitchen cabinets with granite counters, appliances, (Bosch dishwasher 2024), metal roof 2023, drywalled ceilings in 4 rooms & walls professionally painted 2024, 2 bedrooms have new carpet & new rear deck & firepit area. Meanwhile the shop has an exterior 50 amp plug-in, woodstove, loft and separate 200 amp hydro which is ideal for a home-based business. New gravel was laid in 2021 and there is a parking spot beside the shop ready for a gravel or cement pad. There is also an attached insulated shop with an enclosed fenced area, great for dogs or chickens. Fenced yard for your family and furry friends. The home is hardwired for a generator or hot tub. If a quiet retreat is in your future dreams this is the place to make it happen. **** EXTRAS **** Included in the sale are the following: Patio Furniture, Table in the 2-pc bath, Pool equipment, shop work bench, dog kennel fencing (used in cat shelter area), desk in shop & shelter (both are attached to wall) (id:51300)
Streetcity Realty Inc.
13 Rustic Oak Trail Trail
Ayr, Ontario
Two Year New House With A Very Functional Layout In a Quiet And Serene Town Of Ayr. This House offers Double door Main Entrance with a Spacious Family, Living and Dining To Entertain Guests And Family. Second Floor Offers 4 Bedrooms With 3 Full Washrooms. Spacious and modern Kitchen Offers Stainless Steel Appliances, Quartz Counter and Kitchen Cabinets With Plenty Of Storage Space. Separate Laundry Room On The Upper LVL. Builder made Sep Basement Entrance. Great Location Closer To Amenities Of Life. Immediately Available. (id:51300)
Ipro Realty Ltd
159 Greene Street
South Huron, Ontario
Assignment Sale - This Stunning Newly Built Detached House In Exeter, ON, Features 4 Spacious Bedrooms And 2.5 Luxurious Bathrooms. Designed With Modern Living In Mind, It Is Loaded With High-End Upgrades That Enhance Both Its Functionality And Aesthetic Appeal. As You Arrive, The Handy Paver Driveway Immediately Captures Your Attention, Offering Durability And A Touch Of Elegance. The Attached Garage, Equipped With Garage Door Opener, Ensures Convenience And Security. Inside, The Open-Concept Layout Seamlessly Connects The Living, Dining, And Kitchen Areas, Creating A Perfect Space For Family Gatherings And Entertaining. The Upgraded Shaker-Style Kitchen Is A Chefs Dream, Boasting Sleek Cabinetry And Stunning Quartz Countertops That Provide Ample Workspace And An Elegant Finish. The Kitchen Is Designed To Ensure A Seamless Cooking Experience. One Of The Standout Features Of This Home Is The Built-In Ceiling Speakers, Which Allows You To Enjoy High-Quality Sound Throughout The Main Living Areas & Master Bedroom, Perfect For Setting The Mood For Any Occasion. The Central Vacuum Unit Adds An Extra Layer Of Convenience, Making Cleaning Effortless And Efficient. Each Of The 4 Bedrooms Offers Generous Space, Abundant Natural Light, And Well-Designed Closets. The Master Suite Is A True Retreat, Featuring A Luxurious Ensuite Bathroom With Modern Fixtures And A Spacious Walk-In Closet. The Additional 1.5 Bathrooms Are Equally Well-Appointed, Ensuring Comfort For Family And Guests Alike. This Fully Upgraded Home In Exeter Combines Luxury, Practicality, And Modern Design, Making It The Perfect Choice For Discerning Buyers Seeking A High-Quality Lifestyle. Additionally, The Assignment Fee Is Covered By The Seller. This Arrangement Ensures That The Buyer Incurs No Additional Costs Related To The Assignment Process. (id:51300)
Nu-Vista Premiere Realty Inc.
553763 Road 55
Grey Highlands, Ontario
This unique property consists of a historic, completely renovated red brick schoolhouse, and a large modern addition and a freestanding timber frame garage. The schoolhouse, SS 3, built in 1884 in Osprey County (now Grey Highlands) was closed in 1965 and purchased by skiers as a getaway. The current owners purchased the property in 2002 and began a complete restoration over several years. The restoration was careful to maintain the original charm while bringing it to modern day standards. It contains the kitchen, dining room and living room under a 17 ft cathedral ceiling height as well as 2 bedrooms, a loft and 3-pc bathroom. 2-zone hydronic in floor heat and rads and a wood stove are installed. The addition was built in 2017. The main floor contains a great room with a fireplace, 22ft cathedral ceiling height, sunroom, sauna, 3-pc bathroom and laundry room. The second floor contains the primary bedroom with 4-pc bathroom, 2 additional bedrooms and powder room. The basement contains an entertainment area, exercise area, storage and utility room. 6-zone hydronic in floor heat are installed, including the basement. The garage was built in 2012. Dimensions and shape were based on the schoolhouse and it is built with the same standards as a quality home however the roof and truss structure are of timber frame construction and built by a local craftsman and creates a cathedral ceiling height of 27 ft. It contains a large garage area with car lift, a utility room, a 3-pc bathroom and a loft currently used as an office and sitting area. An air compressor, central vac and 3-zone hydronic in floor heat are installed. Situated in a beautiful country setting, this property is a short distance to many destinations. Collingwood: 28 Minutes, Thornbury: 25 Minutes, Creemore: 23 Minutes, Blue Mountain: 27 Minutes, Devils Glen: 16 minutes, Beaver Valley: 24 Minutes, Downtown Toronto: 1 hr 38 Minutes (id:51300)
Sotheby's International Realty Canada
195 Blue Mountain Maples Road
Grey Highlands, Ontario
Spectacular Sunset Retreat on Lake Eugenia! Design and Build Your Dream Lakeside Home! Imagine your custom-built retreat on a stunning .75-acre lot, nestled on the Southeast-facing shores of Lake Eugenia. With 100 of prime waterfront, this gently sloping lot offers exceptional walkout potential, perfect for a modern lakeside getaway. New Armor-stone protected shoreline and brand-new 48 lifetime RJ Machine aluminum dock is already completed. Surrounded by a mature maple bush, the property ensures complete privacy and shade. A grandfathered boat house awaits your personal touchwhether transformed into a chic lakeside lounge, cozy guest Bunkie, or a handy storage space for your water toys. With the potential to design and build a fully custom home, every detail of this property is yours to decidefrom expansive windows that frame those mesmerizing views to spacious decks perfect for entertaining. The builder is Tarion and HCRA registered, ensuring a seamless experience from vision to reality. This rare opportunity offers not just a home, but a lifestyle of tranquil waterfront living, where every evening ends with the sun sinking beneath the horizon in a stunning display of color. Act now to create your personal paradise! Note: The lot is not for sale independently. The price will be determined based on your custom build requirements. Builder is local and is both Tarion and HCRA registered, references available. Don't wait to make your lakeside dream a reality. (id:51300)
Forest Hill Real Estate Inc.
222 Wiles Lane
Grey Highlands, Ontario
Escape to the tranquility of this charming cottage nestled on a quiet stretch of Lake Eugenia. This hidden gem offers the perfect balance of comfort and privacy, located on a secluded lot surrounded by trees, just steps from the water's edge. Enjoy breathtaking panoramic views from the concrete deck, where the only sounds you'll hear are the gentle lapping of waves and the songs of birds. Designed for all season use, this waterfront residence can be enjoyed throughout the year. 3+1 bedrooms, plus an additional loft bedroom ensures enough space for endless family gatherings. A full kitchen is found on the main floor, with an additional kitchenette on the lower level. With private lake access, you can spend your days swimming, kayaking, and fishing right from the dock. Stay warm with two fireplaces perfect for unwinding after a day of outdoor adventures. The expansive lot provides the space for you to fully immerse yourself in nature, while reliable well and septic provide all the comforts of home. Conveniently located just a short distance to a variety of outdoor activities including the Bruce Trail and Beaver Valley Ski Resort. Don't miss this opportunity to enjoy the convenience of modern amenities while experiencing the peacefulness of life by the lake! (id:51300)
RE/MAX Real Estate Centre Inc.
7403 Sanderson Road
Lambton Shores, Ontario
Discover tranquility and potential at 7403 Sanderson Rd in Port Franks, a charming lakeside community. Just steps from Lake Huron's shores,this property offers private beach access for sun-soaked days & breathtaking sunsets. The rear backs onto Mud Creek, providing serene river views. Whether youre into water sports, nature, or seeking a quiet escape,this location has it all.The rustic cottage features 3 bedrooms (possible 4th), a 4pc bath, vaulted ceilings, a river-facing balcony, and a basement for storage. Update or expand the cozy retreat,or build your dream home or cottage. Port Franks is a hidden gem with trails, Pinery Provincial Park, 5 golf courses within 20 minutes, and Port Franks Marina & boat launch nearby.In 15 minutes, enjoy Grand Bends restaurants, bars and shopping, or in under an hour, reach major retailers in London.Dont miss this opportunity at 7403 Sanderson Rd. Create a peaceful retreat or family getaway. Book your private viewing today! (id:51300)
Keller Williams Lifestyles
9851 Highway 6
Wellington North, Ontario
Rural property on the outskirts of Mount Forest. 4.36 acre property with Natural gas to the property, as well as driveway and hydro. Development fee's are paid (id:51300)
Royal LePage Rcr Realty
9851 Highway 6
Wellington North, Ontario
Rural property on the outskirts of Mount forest. Property is a 4.36 acre property, with natural gas to the property. There is a old house on the property, which requires Demolition. Great location right on highway 6, just south of Mount Forest. Gas, Hydro, driveway are in as well as Development Fee's are paid. Seller willing to take Vendor Take Back Mortgage. (id:51300)
Royal LePage Rcr Realty
415 Vandusen Avenue N
Southgate, Ontario
Attention first time buyers!! Stunning Brand New 3 Bed, 3 Bath Freehold Townhouse in Dundalk's Southgate Municipality! Experience modern living in this immaculate, never-lived-in townhouse. The main floor boasts an inviting open concept layout, seamlessly connecting the living room, dining area, and kitchen. The kitchen is a chef's dream, featuring abundant counter space, double sinks, a spacious eat-at island, and sleek stainless-steel appliances.On the second floor, the luxurious master bedroom offers his and her walk-in closets and a stylish 4-piece ensuite with a walk-in shower. Two additional well-sized bedrooms and another 4-piece bathroom ensure plenty of space for family and guests, making everyone feel right at home. Plus, laundry facilities are conveniently located on this level. Don't miss your chance to make this beautiful FREEHOLD townhouse your new home! Just 2 minutes from Highway 10 and close to parks, schools, and the community centre. Schedule a viewing today! (id:51300)
RE/MAX Real Estate Centre Inc.
Ptlt17 Southgate Road 12 Road
Southgate, Ontario
Almost 6 acres in a quiet country location to build your new home! Some cleared spaces with a mix of trees and trails. Solar panels are a source of added income with contract to 2031. There is approval for a driveway installation and owner is willing to facilitate the process if you wish. A beautiful acreage offering peace and privacy. Close to Holstein, Mount Forest and Durham. (id:51300)
Royal LePage Rcr Realty
13 Rustic Oak Trail
North Dumfries, Ontario
Two Year New House With A Very Functional Layout In a Quiet And Serene Town Of Ayr. This House offers Double door Main Entrance with a Spacious Family, Living and Dining To Entertain Guests And Family. Second Floor Offers 4 Bedrooms With 3 Full Washrooms. Spacious and modern Kitchen Offers Stainless Steel Appliances, Quartz Counter and Kitchen Cabinets With Plenty Of Storage Space. Separate Laundry Room On The Upper LVL. Builder made Sep Basement Entrance. Great Location Closer To Amenities Of Life. Immediately Available. **** EXTRAS **** Stainless Steel Fridge, Stove, Dishwasher. Washer And Dryer. All Zebra Blinds where laid. All Electric Lighting Fixtures. (id:51300)
Ipro Realty Ltd.
1020 Main Street
Howick, Ontario
Discover this custom-built 3+1 bedroom, 2 bathroom home in the tranquil community of Wroxeter, where peaceful country living is seamlessly blended with modern comforts. Set on a sprawling 1/2 acre lot adorned with well-matured trees, this property features a beautiful garden area and a dedicated vegetable patch, making it a perfect sanctuary for nature lovers. Enjoy the serenity of the lovely countryside, which provides an idyllic backdrop for relaxation and privacy. Inside, the open kitchen and dinette area are perfect for family gatherings, while the primary bedroom offers a walk-in closet and a luxurious 3-piece bathroom with a walk-in shower. The fully finished basement includes an additional 4-piece bathroom. For outdoor enthusiasts, theres a nearby pond for canoeing and fishing, a picturesque river across the way, a baseball diamond, and scenic trails that are quad-friendly. The property boasts recent updates including a brand-new front roof (2024) with the side and back completed two years ago, a new well pump (2023), a water heater (2023), a dishwasher (2023), and a water filter (2021). The septic system was inspected and pumped out in 2019, while the fridge, stove, and washer/dryer are all new as of 2019. With a welcoming atmosphere and lovely neighbors, this home offers the perfect blend of modern convenience and country charm. (id:51300)
Exp Realty


