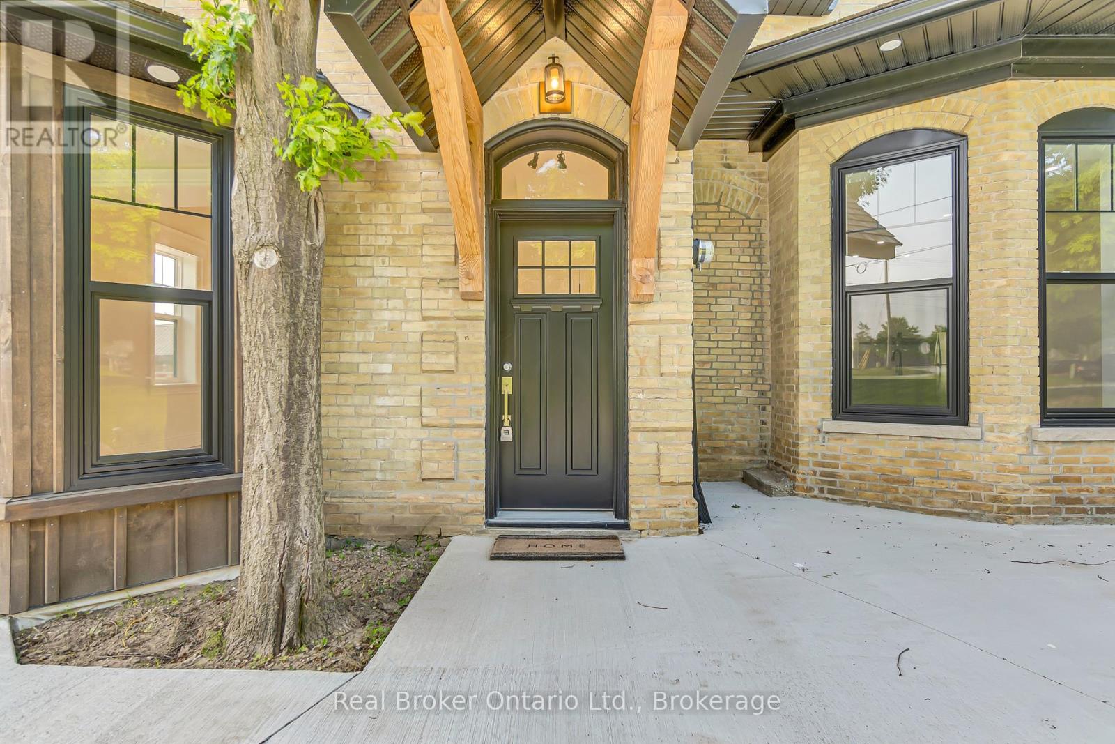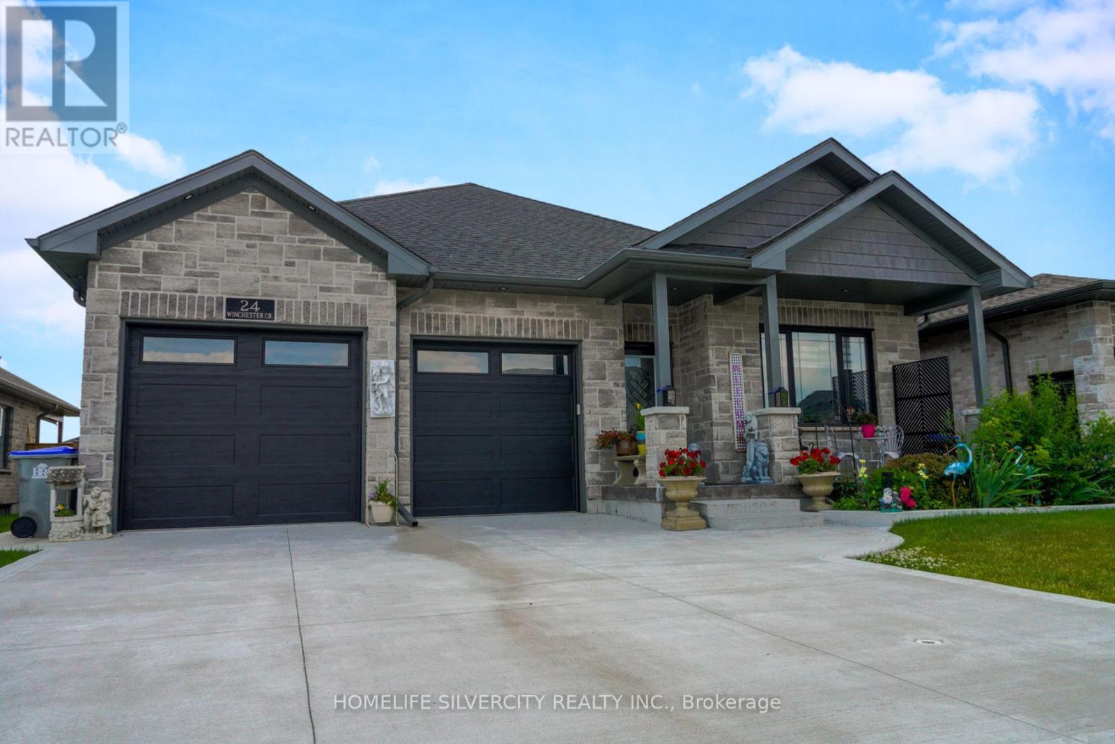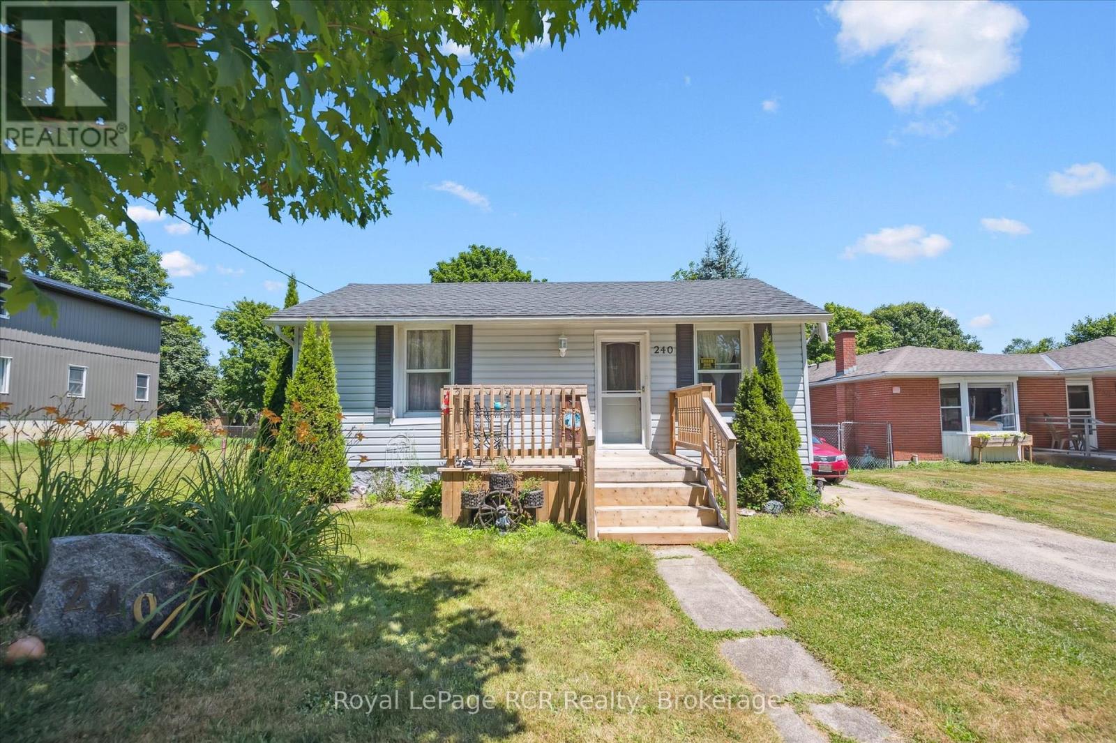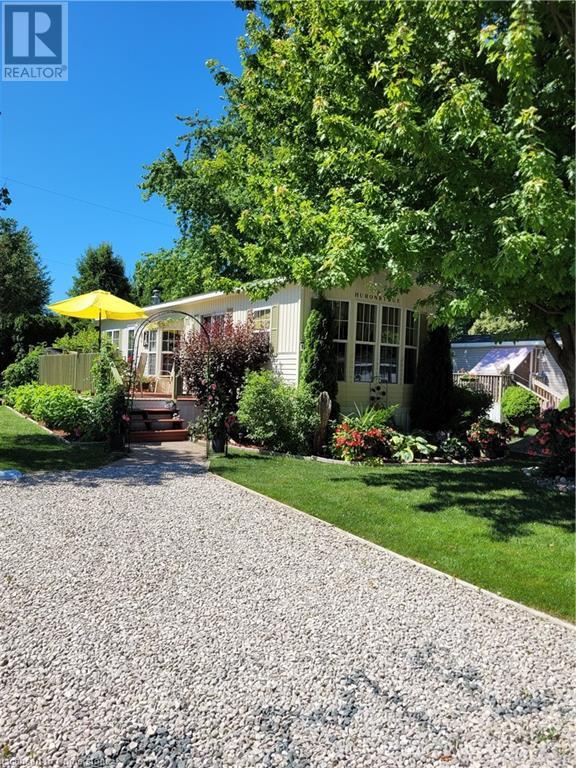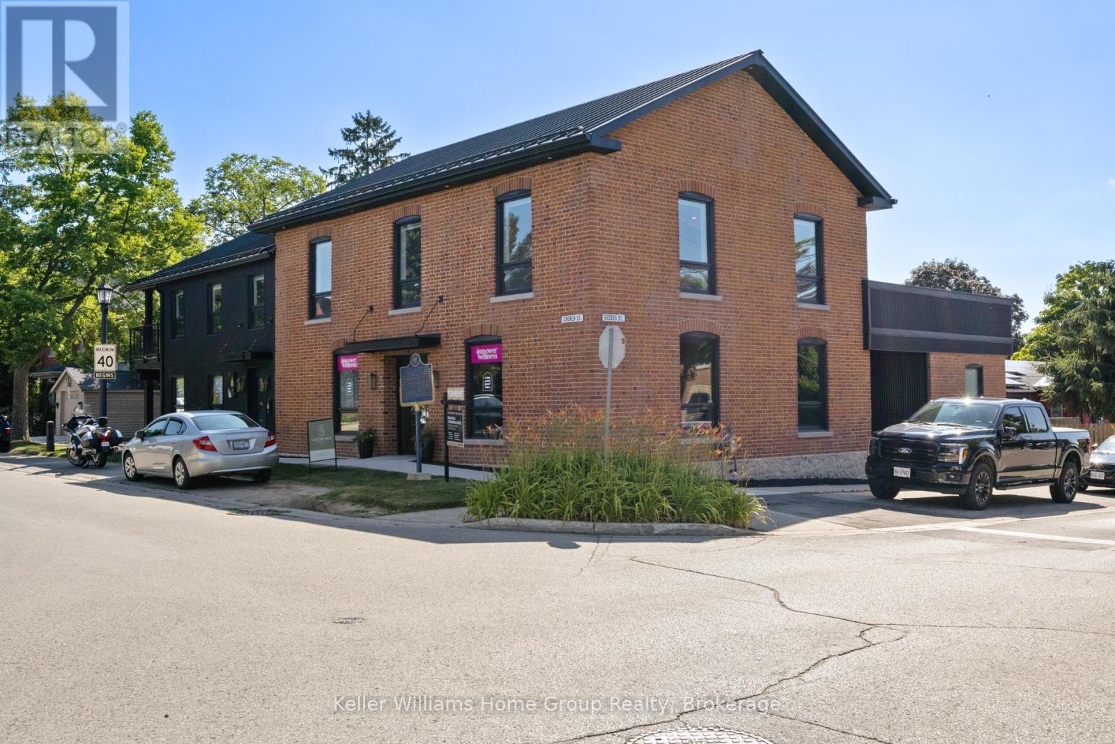Listings
26670 Poplar Hill Road
North Middlesex, Ontario
Welcome to an incredible opportunity to reimagine this spacious country home, nestled on a beautiful 55 acre lot featuring approximately 20 acres of workable land (buyer to confirm). Surrounded by mature trees and bordered by a serene river on one side, this private and peaceful setting offers the perfect escape from city life. It's just waiting for your personal touch. The home offers 3+1 bedrooms, 2 bathrooms, and a large sunroom with its own entrance which is ideal for a home office, studio, or extended living space. From the main floor rec room which includes a built in bar and fireplace, step outside to the inground pool and detached 2-car garage, all set well back from the road for added privacy. The lower level features a separate entrance for a potential in-law suite, which includes a family room with stone fireplace, bedroom, bathroom, laundry and plenty of storage. All contents are offered as is, where is, with absolutely no warranties or representations from the Seller. The home requires TLC but presents a rare chance to build equity, add value, and create your dream rural retreat. If you are looking for a slice of private country paradise this property offers the space and setting to bring your vision to life. Book your private showing today-- opportunities like this don't come often! (id:51300)
Keller Williams Lifestyles
37 Walker Street
Lambton Shores, Ontario
Welcome to your dream getaway or year-round retreat, ideally located in beautiful downtown Grand Bend! Just steps from boutique shops, beachside dining, the marina, and the iconic Main Beach, this home offers unbeatable access to all the best Grand Bend has to offer while still feeling tucked away and serene. Backing onto Oakwood Parks wooded landscape and just a short walk to both Main and North Beaches, the setting offers the best of both worlds. Situated in a charming neighbourhood of primarily family-owned cottages and homes, this property is part of a close-knit community. Nature lovers will enjoy frequent visits from blue jays and cardinals among the trees, adding to the peaceful, cottage-like vibe. Situated on a large lot, this home has been completely reimagined and renovated in 2020, taken back to the studs and fully updated with a modern, open-concept layout that maximizes space and light. With nearly 1400sqft, the home offers three well-sized bedrooms and two full bathrooms, including a beautifully updated ensuite with a tiled shower and built-in niche. Natural light floods the spacious living area, centered around a cozy natural gas fireplace-perfect for both relaxation and entertaining. Upgrades include: new furnace, all-new windows, electrical updated throughout & 200-amp panel, granite countertops, glass backsplash, full re-insulation, newer metal roof, vinyl siding, fresh exterior paint, central vacuum, and a sunroom addition with double sliding doors allowing the lake air in! Sliding doors from the primary bedroom open to a private back deck, ideal for morning coffee or peaceful evenings. The backyard is a true highlight, featuring a gorgeous rock wall, fire pit area, and ample space for yard games or simply unwinding in nature. Whether you're seeking a weekend escape or a full-time home, this one checks all the boxes. Don't miss your chance to own this stunning property in the heart of Grand Bend! (id:51300)
Century 21 First Canadian Corp
93 Elora Street N
Harriston, Ontario
This beautifully updated 3-bedroom home with a second-floor den or office blends historic charm with thoughtful modern upgrades. Renovated in 2021, the home features all new windows, exterior storm doors, a fully remodeled kitchen and bathroom, and updated flooring in those spaces, adding a fresh and functional feel while preserving the character of the home. Exposed chimney brick and a refinished original staircase offer striking nods to the past, while built-ins in the upstairs hallway and second bedroom provide extra charm and storage. The second floor also offers a bright and versatile den or office space, along with the convenience of upstairs laundry. Tall ceilings and large windows flood the home with natural light throughout the day. The kitchen includes a gas stove, and there's a gas BBQ hookup on the back deck for easy outdoor entertaining. In 2023, a sleek 5-foot black chain-link fence was installed to fully enclose the backyard—ideal for pets, kids, or added privacy. A new water heater and water softener were added in 2021, and the air ducts were professionally cleaned in July 2025. Located in a quiet, established neighbourhood, this home is the perfect blend of old and new, ready to welcome its next chapter. (id:51300)
Red And White Realty Inc.
3464 Lobsinger Line
St. Clements, Ontario
Welcome to this beautifully updated 1.5-storey home situated on a generous quarter-acre lot in the peaceful community of St. Clements. Featuring 4 bedrooms, including 3 upstairs along with a dedicated office, this home offers both space and functionality for the modern family. A recent addition provides a bright, spacious upper-level bedroom, while the main floor includes another bedroom and a full 4-piece bathroom with a smart, flowing layout. Enjoy extensive updates throughout, including a completely rebuilt garage (foundation up), new siding on the entire home, a brand-new driveway, and a fully fenced 55x205 ft yard with plenty of outdoor space to enjoy. The home also features solar panels that have generated an average of $5,500 per year over the past five years, an excellent source of supplemental income and energy efficiency. Move-in ready and full of character, this is a rare opportunity in a desirable rural setting just minutes from Waterloo. (id:51300)
RE/MAX Twin City Realty Inc.
261 Nelson Street
Stratford, Ontario
Welcome to 261 Nelson Street where timeless charm meets modern luxury. This beautifully renovated 140-year-old home is perfectly situated just 1 mile from the heart of Stratford, offering both convenience and character in one stunning package. Completely updated from top to bottom, this home showcases exquisite craftsmanship and designer finishes throughout. Step inside to find brand-new hardwood flooring that flows seamlessly through the open-concept living spaces. The custom kitchen is a true showstopper, featuring sleek quartz countertops, a stylish backsplash, stainless steel appliances, and ample cabinetry perfect for both cooking and entertaining. Attention to detail shines in every corner, from the timeless tile work in the bathroom to the curated lighting fixtures that add a touch of elegance to each room. All major systems have been updated for peace of mind, including new windows and doors, siding, soffit, fascia, A/C and a brand-new roof. Enjoy summer evenings on the expansive covered front porch or host family and friends on the oversized back deck overlooking your spacious yard. With ample parking and a location that blends tranquility with walkable access to Stratfords vibrant core, this home is truly move-in ready. Dont miss your chance to own a piece of history, reimagined for todays lifestyle. Schedule your private showing today and fall in love with all that 261 Nelson Street has to offer! (id:51300)
The Realty Firm Inc.
16 Hillcrest Street W
South Bruce, Ontario
Welcome to 16 Hillcrest St W in Teeswater - a beautifully updated 2-bedroom, 2-bathroom home where small-town charm meets modern comfort. Nestled on a quiet street, this home features a timeless yellow brick exterior, new limestone-silled windows, and a welcoming wrap-around concrete porch. Inside, natural light pours through brand-new windows, highlighting the open-concept living and dining areas with maple hardwood floors and crisp white trim. The custom kitchen is a showstopper, complete with quartz countertops, new appliances, ample cabinetry, and workspace designed to inspire any home chef. Upstairs, the serene primary suite includes a walk-in closet and a private laundry closet, while the second bedroom offers flexible use as a guest room, office, or den. The 3-piece bath showcases a quartz vanity and spa-like finishes, complemented by a convenient main-floor powder room. The lower-level workroom - with garage door access - is ideal for hobbies or storage. Step outside to a spacious wrap-around deck overlooking a lush yard that extends to the picturesque Teeswater River. Additional features include a 2-car attached garage, updated exterior and garage doors, soffit, fascia, eaves, solid wood interior doors with Weiser hardware, and modernized electrical and plumbing systems. This move-in-ready gem blends peace, style, and practicality - your perfect escape awaits. (id:51300)
Real Broker Ontario Ltd.
22 - 940 St. David Street N
Centre Wellington, Ontario
Now available for lease in Fergus sought-after Sunrise Grove community, this brand new, 2-bedroom, 2-bathroom main-level unit offers nearly 800 square feet of beautifully designed, open-concept living. Bright and inviting, the space features durable vinyl flooring throughout, with cozy carpet in the bedrooms, and a modern kitchen complete with sleek stainless steel appliances, including a dishwasher. Enjoy the convenience of in-suite laundry and the luxury of a private deck perfect for your morning coffee or evening unwind. Tucked into a quiet enclave just minutes from Fergus charming downtown, this home is surrounded by scenic parks, walking trails, golf courses, and attractions like Elora Gorge and Templin Gardens. Whether you're strolling through town, enjoying riverside views, or exploring nearby conservation areas, you'll love the lifestyle this location offers. Available immediately. First and last months rent required. Don't miss this opportunity to call Sunrise Grove home! (id:51300)
RE/MAX Escarpment Realty Inc.
RE/MAX Escarpment Realty Inc.
24 Winchester Crescent
North Perth, Ontario
This stunning 2655 sq. ft. bungalow offers exceptional curb appeal and modern comfort, featuring a covered patterned concrete front porch, concrete driveway, and an oversized two-car garage. The bright, open-concept layout is enhanced by 9-foot ceilings, large windows, and luxury vinyl flooring throughout the main level. Vaulted ceiling in great room, dining and kitchen area. The custom-designed kitchen showcases high-end cabinetry, quartz countertops, a stylish backsplash, and a large island with additional seating. Modern stainless steel appliances, including a built-in cooktop and wall oven, blend functionality with contemporary elegance. The adjacent dining area opens onto a spacious, elevated patterned concrete patio perfect for outdoor entertaining or relaxing in a serene setting. Patio has gas hookup for bbq. The beautifully landscaped and expansive pool sized backyard provides a private retreat, ideal for both quiet moments and gatherings. Inground sprinkler system so you never need to worry about watering the lwan again. Inside, the main level includes a well-appointed laundry room and two generously sized bedrooms. The primary suite comfortably accommodates a king-sized bed and features a walk-in closet and a luxurious three-piece ensuite. The fully finished basement offers a versatile recreation room, ideal for a home theatre, gym, office, or playroom. Two additional bedrooms and a modern three-piece bathroom complete the lower level, providing ample space for guests or a growing family. Located in a quiet, family-friendly neighbourhood, this home is conveniently located close to schools, restaurants, and a variety of amenities. A perfect blend of style, comfort, and functionality-this property is a true gem. (id:51300)
Homelife Silvercity Realty Inc.
940 St. David Street N Unit# 22
Fergus, Ontario
Now available for lease in Fergus’ sought-after Sunrise Grove community—this brand new, 2-bedroom, 2-bathroom main-level unit offers nearly 800 square feet of beautifully designed, open-concept living. Bright and inviting, the space features durable vinyl flooring throughout, with cozy carpet in the bedrooms, and a modern kitchen complete with sleek stainless steel appliances, including a dishwasher. Enjoy the convenience of in-suite laundry and the luxury of a private deck —perfect for your morning coffee or evening unwind. Tucked into a quiet enclave just minutes from Fergus’ charming downtown, this home is surrounded by scenic parks, walking trails, golf courses, and attractions like Elora Gorge and Templin Gardens. Whether you're strolling through town, enjoying riverside views, or exploring nearby conservation areas, you’ll love the lifestyle this location offers. Available immediately. First and last month’s rent required. Don’t miss this opportunity to call Sunrise Grove home! (id:51300)
RE/MAX Escarpment Realty Inc.
240 Egremont Street N
Wellington North, Ontario
Move In Ready. Why pay rent. This 1000 sq feet home is located on a nice street in Mount Forest. Home has been re insulated and updated throughout. Three decks to relax on. Don't Miss This One. (id:51300)
Royal LePage Rcr Realty
77307 Bluewater Highway Unit# 9
Bayfield, Ontario
Immaculate, 45 ft. manufactured home in a beautiful, 55+ community right on Lake Huron, just north of Bayfield. One bedroom with convertible den that provides a second bedroom. This home has been tastefully updated with new flooring, trim, paint, etc. Outside you will find a 40'X20' deck, 20'X20' patio, gazebo and two sheds. A generator is also included. All appliances, including a combination washer/dryer, fridge, stove, built-in microwave, counter top dishwasher and furniture are included. Enjoy affordable, lakeside living for less than the cost of renting. Monthly fees $365.57. Park features a swimming pool, newer recreation centre, and parkette overlooking the water to enjoy those famous Lake Huron sunsets. (id:51300)
RE/MAX Icon Realty
37 Church Street E
Centre Wellington, Ontario
Stunning 2-Bedroom Apartment for Rent in Downtown Elora. Nestled in one of Ontarios most picturesque towns, this apartment offers access to everything Downtown Elora has to offerquaint shops, cozy cafes, charming pubs, and inspiring art galleries. Enjoy the natural beauty of the Elora Gorge, or spend an afternoon by the Grand River. Eloras unique mix of heritage architecture and vibrant community life makes it a truly special place to call home. Experience the charm of downtown Elora in this newly renovated, spacious apartment offering over 1,200 sq. ft. of bright, open living space. 2 Bedrooms, 2 Bathrooms. Convenient In-suite Laundry. Central Air Conditioning and Heated Concrete Floors keep you comfortable any season. The Large Terrace is perfect for relaxing or entertaining outdoors. Modern kitchen will cater to the aspiring chef, including island and stainless appliances. Stylish finishes throughout give the feel of condo living. Expansive windows flood the living space in plenty of natural light.1 Parking Spot Included (EV charging available). Optional 2nd Parking Spot available at a cost. Available immediately, this space is perfect for those looking for a convenient, luxury space in the Heart of Elora. (id:51300)
Keller Williams Home Group Realty






